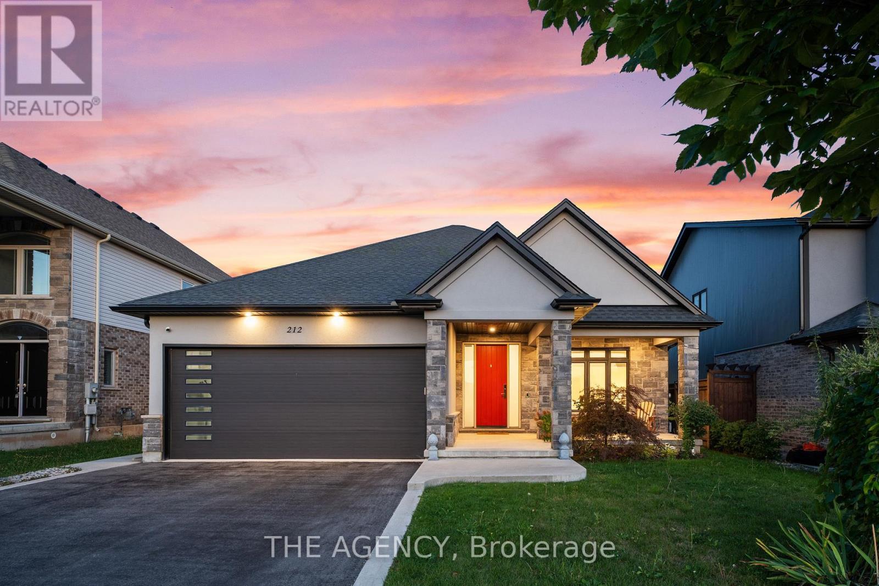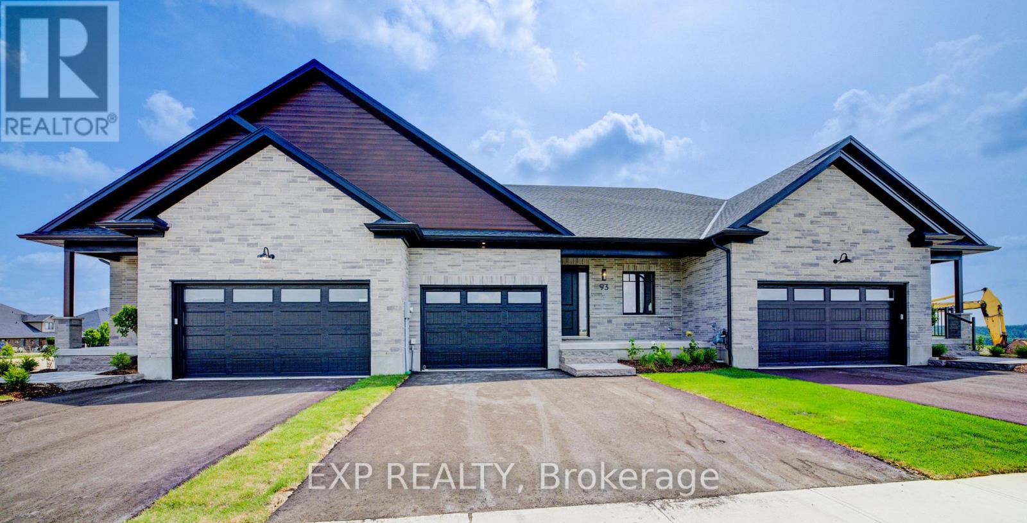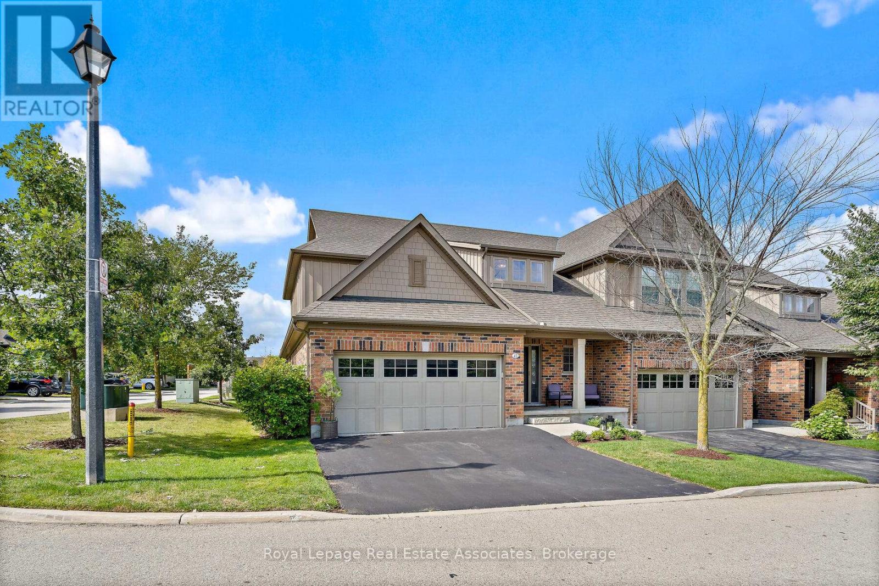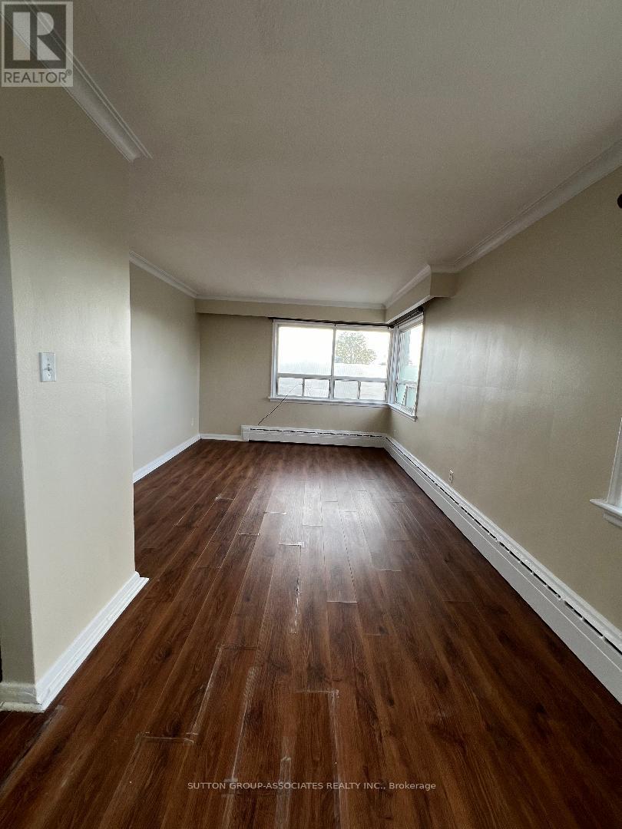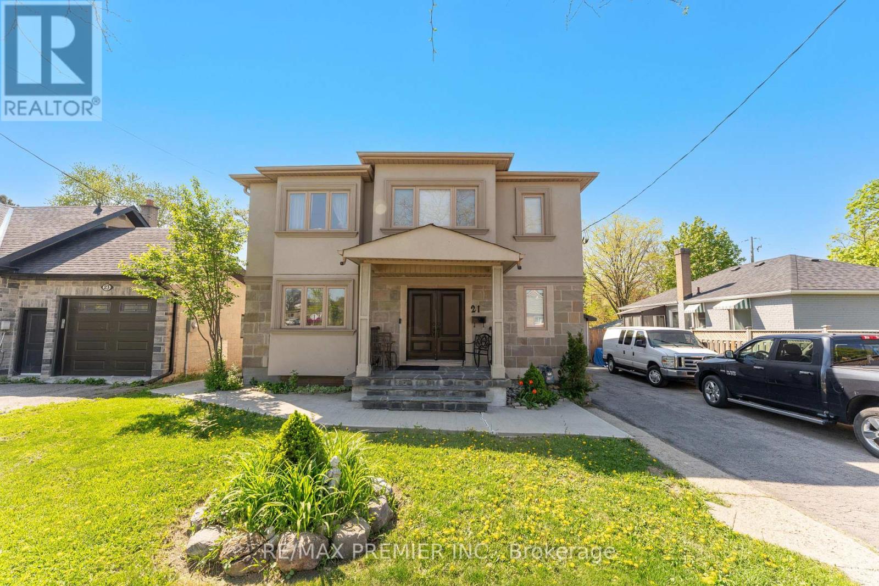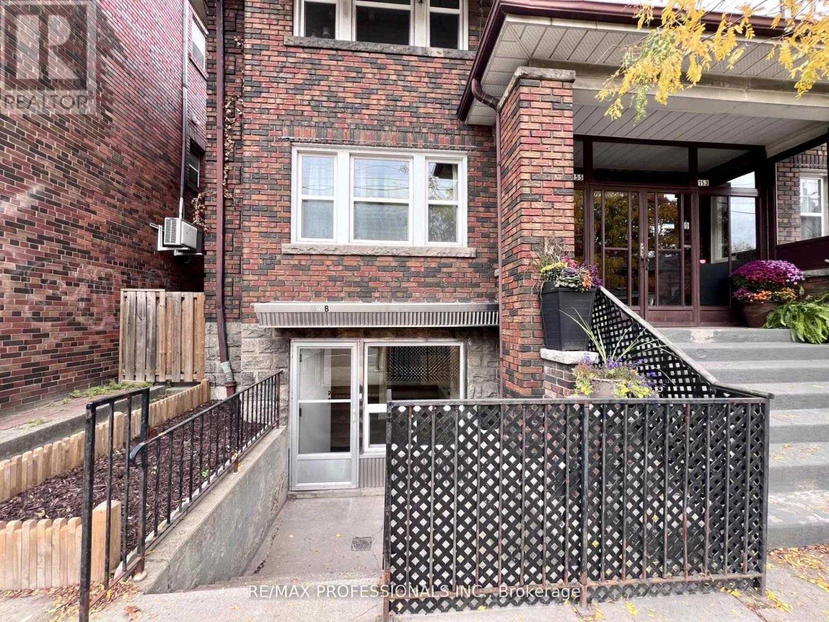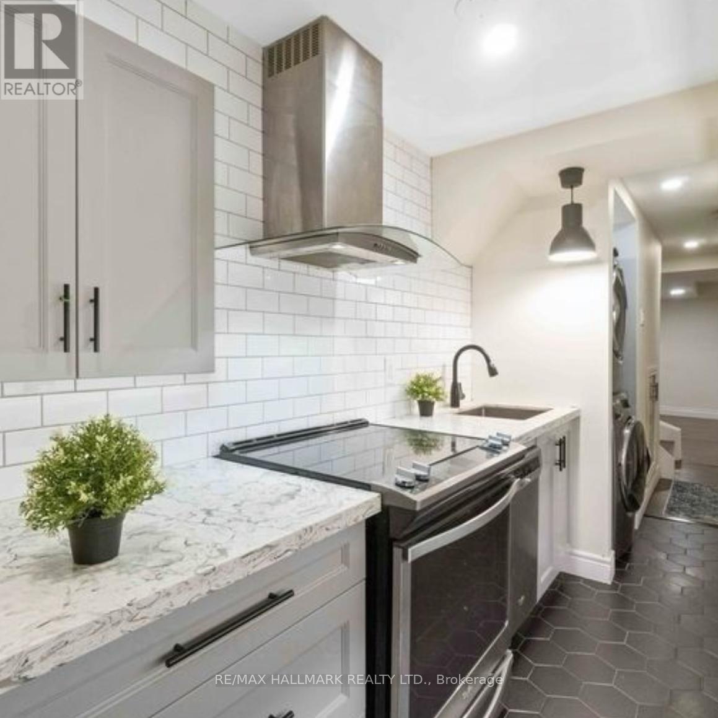212 Viger Drive
Welland, Ontario
Dream Home with Breathtaking Views! Custom-built bungalow, high-end finishes, and a backyard perfect for summer days & evening gatherings. This gorgeous custom-built bungalow backs onto a serene ravine and the Welland Canal, offering a backyard paradise complete with a heated, salt-water in-ground pool. Every detail of this home exudes quality, from the hand-scraped hickory hardwood floors to the high-end finishes throughout. Step inside to discover 9-foot ceilings, abundant pot lighting, and natural sunlight that fills the main floor. The chefs kitchen is a true delight, featuring a pot filler, ample counter space, generous storage, and a large granite island perfect for gathering family and friends. The open-concept living and dining room is warm and inviting, boasting a cozy gas fireplace and stylish wood-plank feature wall. Slide open the doors and step onto your private backyard oasis. Entertain on the expansive deck and patio, relax under the shaded gazebo, or take a refreshing dip in your heated poolall while soaking in the beautiful canal views. Retreat to the luxurious primary suite, complete with sliding doors to a covered deck, a walk-in closet, and a spa-inspired ensuite featuring a soaker tub, large glass shower, and floating double-sink vanity with quartz counters. The professionally finished lower level adds extra living space, including a bedroom with a walk-in closet, a 3-piece bathroom, and a spacious recreation room with another gas fireplaceperfect for family fun or hosting guests. Additional highlights include main floor laundry and a low-maintenance exterior. Located in a vibrant Welland community with farmers markets, annual festivals, parks, and endless outdoor activities, this home truly has it all. Dont miss the chance to make this stunning property your forever home! (id:60365)
91 Bedell Drive
Mapleton, Ontario
Downsize without compromise with this gorgeous end unit townhome by Duimering Homes. Tucked at the end of Bedell Drive in Drayton, this newly built bungalow pairs low maintenance living with elevated finishes. A vaulted great room ceiling amplifies light and space (hello, extra windows and 9" ceilings) and centres around a cozy electric fireplace with wood mantle. The gourmet kitchen features quartz counters, custom full height cabinetry, stainless appliances, and an island flowing into the dining and overlooking the family room. Out back enjoy a covered back patio for easy indoor/outdoor living and partial privacy fence. Two generous bedrooms include a serene primary suite with walk in closet and spa inspired ensuite. Practical perks: main floor laundry/mudroom and an attached 2 car garage with a double wide paved driveway. With only one shared wall, added privacy, and a quiet, walkable location, this is single level living without sacrificing style, comfort, or sunlight. (id:60365)
45 Linden Avenue
Guelph/eramosa, Ontario
Welcome to 45 Linden Ave, a beautiful end-unit bungaloft condo townhome offering stylish, low-maintenance living in the heart of Rockwood. The spacious foyer greets you with high ceilings, ceramic flooring, a double closet & the convenience of a 2-pc bath. The main floor features a bright open-concept design with hardwood flooring, updated light fixtures & large windows. The dining area flows seamlessly into the Barzotti kitchen, complete with a centre island with seating, stainless steel appliances, granite countertops, a ceramic backsplash, soft-closing drawers, under-cabinet lighting & a walk-in pantry. Overlooking it all, the living room offers a cozy gas fireplace, pot lights & a walkout to the private deck, perfect for barbequing or relaxing outdoors. Beside the kitchen, a well-designed laundry room with built-in cabinetry, laundry sink, storage closet & direct garage access adds everyday convenience. The main floor primary suite is a private retreat, featuring a 4-pc ensuite with a soaker tub, stand-up shower, linen closet, large window & a walk-in closet directly off the bathroom. Upstairs, the loft provides flexible living space with a family room overlooking the foyer, pot lights & an office nook. Two additional bedrooms, each with large windows & double closets, share a 5-pc bath with a combined tub/shower, double vanity & linen closet. The fully insulated, builder-framed basement with a rough-in for central vacuum is ready for your vision, whether it's for a home gym, games room, or additional living space. Parking is plentiful with a double-car garage, private double-wide driveway (refinished in 2025) & visitor parking nearby. Maintenance fees cover snow removal, grass cutting, landscaping, visitor parking & exterior upkeep, including roof & gutters. Just steps from conservation areas, scenic trails, local shops & family-friendly amenities, this home is the perfect opportunity to experience Rockwood living at its best. (id:60365)
93 Bedell Drive
Mapleton, Ontario
Downsize without compromise in this newly built, beautifully appointed bungalow by Duimering Homes. Located at the end of Bedell Drive in Drayton, this home is the perfect blend of luxury, comfort, and low maintenance living. Step inside to find open concept living, and stylish finishes throughout. The gourmet kitchen features quartz counters, custom cabinetry, and a full stainless steel appliance package, all flowing seamlessly into the dining and living areas, complete with a cozy electric fireplace. Two spacious bedrooms, including a serene primary suite with walk-in closet and spa inspired ensuite, offer main floor convenience with an elevated touch. The finished basement rec room and additional full bath create the ideal space for guests or hobbies, while the large unfinished areas provide ample storage or future potential. Outside, enjoy the ease of a covered back patio and welcoming front porchperfect for morning coffee or evening sunsets. With curb appeal galore, you'll be proud to welcome family and friends to your new home! Whether you're transitioning to one level living or seeking a simplified lifestyle without sacrificing quality, this thoughtfully designed home checks all the boxes. (id:60365)
102 Thackeray Way
Minto, Ontario
Why settle for an ordinary semi when you can own one that feels more like a detached home? The Woodgate C is a stunning, brand new 2 storey semi-detached design only connected at the garage wall offering enhanced privacy, better sound separation, and unbeatable curb appeal. Move in ready and packed with upgrades, this modern home features a bold exterior blend of brick, stone, wood, and vinyl, large windows, a stylish garage door, and a covered front porch that invites you in. Step inside to main floor 9' ceilings, warm hardwood flooring, contemporary lighting, and a neutral colour palette that sets the stage for your personal style. The open concept main level is perfect for entertaining, with a sleek kitchen showcasing stone countertops, clean lined cabinetry, and a large island with breakfast bar seating. Upstairs, the spacious primary suite offers oversized windows, a walk-in closet, and a spa like ensuite with a tiled walk-in shower and glass enclosure. Two additional bedrooms and a full 4pc bath provide space for family or guests, while the upstairs laundry adds everyday convenience. The unspoiled basement includes a 3pc rough-in and egress window, giving you the flexibility to finish it as you like. Additional perks include: Oversized garage with man door and opener, saved driveway, fully sodded yard, soft close cabinetry, central air conditioning, Tarion Warranty and survey all included in the price. (id:60365)
40 Anne Street W
Minto, Ontario
Buyers still have the opportunity to select interior finishes and personalize this home to their style! This rare 4 bedroom end unit townhome offers 2,064 sq ft of beautifully finished living space and is available with an approximate 3 month closing. Designed with a growing family in mind, this modern farmhouse style two-storey combines rustic charm with contemporary comfort, all situated on a spacious corner lot with excellent curb appeal.The inviting front porch and natural wood accents lead into a bright, well-planned main floor featuring 9' ceilings, a convenient powder room, and a flexible front room that's perfect for a home office, toy room, or guest space. The open concept layout boasts oversized windows and a seamless flow between the living room, dining area, and upgraded kitchen, complete with a quartz-topped island and breakfast bar seating.Upstairs, the spacious primary suite features a 3pc ensuite and walk-in closet, while three additional bedrooms share a full family bath. Second floor laundry adds practical convenience for busy family life. Additional highlights include an attached garage with interior access, an unspoiled basement with rough-in for a future 2-piece bath, and quality craftsmanship throughout.Experience the perfect blend of farmhouse warmth and modern design, with the reliability and style youre looking for in the wonderful community of Harriston. Ask for a full list of premium features and visit us at the Model Home at 122 Bean Street! (id:60365)
36 Anne Street W
Minto, Ontario
Step into easy living with this beautifully designed 1,799 sq ft interior unit, where modern farmhouse charm meets clean, contemporary finishes in true fashion. From the moment you arrive, the light exterior palette, welcoming front porch, and classic curb appeal set the tone for whats inside.The main level features 9' ceilings and a bright, functional layout starting with a generous foyer, powder room, and a flexible front room ideal for a home office, reading nook, or play space. The open concept kitchen, dining, and living area is filled with natural light and made for both everyday living and weekend entertaining. The kitchen is anchored by a quartz island with a breakfast bar overhang, perfect for quick bites and extra seating. Upstairs, the spacious primary suite includes a walk-in closet and sleek 3pc ensuite with beautiful time work and glass doors. Two additional bedrooms, a full family bath, and convenient second level laundry round out this floor with thoughtful design. The attached garage offers indoor access and extra storage, while the full basement is roughed in for a future 2-pc bath just waiting for your personal touch. Whether you're a first-time buyer, young family, or down sizer looking for low maintenance living without compromise, this home checks all the boxes. Come Home To Calm in Harriston. (id:60365)
113 Bean Street
Minto, Ontario
Stunning 2,174 sq. ft. Webb Bungaloft Immediate Possession Available! This beautiful bungaloft offers the perfect combination of style and function. The spacious main floor includes a bedroom, a 4-piece bathroom, a modern kitchen, a dining area, an inviting living room, a laundry room, and a primary bedroom featuring a 3-piece ensuite with a shower and walk-in closet. Upstairs, a versatile loft adds extra living space, with an additional bedroom and a 4-piece bathroom, making it ideal for guests or a home office. The unfinished walkout basement offers incredible potential, allowing you to customize the space to suit your needs. Designed with a thoughtful layout, the home boasts sloped ceilings that create a sense of openness, while large windows and patio doors fill the main level with abundant natural light. Every detail reflects high-quality, modern finishes. The sale includes all major appliances (fridge, stove, microwave, dishwasher, washer, and dryer) and a large deck measuring 20 feet by 12 feet, perfect for outdoor relaxation and entertaining. Additional features include central air conditioning, an asphalt paved driveway, a garage door opener, a holiday receptacle, a perennial garden and walkway, sodded yard, an egress window in the basement, a breakfast bar overhang, stone countertops in the kitchen and bathrooms, upgraded kitchen cabinets, and more. Located in the sought-after Maitland Meadows community, this home is ready to be your new home sweet home. Dont miss outbook your private showing today! (id:60365)
5 - 125 Ewart Avenue
Toronto, Ontario
Bright, spacious, newly renovated & freshly painted suite in central North York with Laundry room on-site. Just minutes from the new Eglinton Subway Station. 5 minutes walking distance from building to new Keelsdale Subway Station. (id:60365)
21 Yvonne Avenue
Toronto, Ontario
Welcome To 21 Yvonne, Nestled On A Generous 56X107 Ft Lot, This Beautifully Maintained 4 Bedroom , 4 Bathroom Detached Home Offers The Ideal Blend Of Comfort, Space & Convenience.Featuring A Fully Finished Basement With A Separate Entrance For Potential Rental Income. Step Inside & Enjoy Spacious Rooms And A Functional Layout That Caters To Both Everyday Living And Entertaining. The Home Is Powered By A 200 AMP Service, A Cold Room, Private Backyard Oasis & Just Minutes To Highways, Parks, Grocery Stores & Shopping Centres. Don't Miss Your Chance To Make This Exceptional Property Your Own! (id:60365)
155b Jane Street
Toronto, Ontario
Welcome to Your New Home! You'll love this freshly renovated lower-level apartment, perfectly located just steps from Jane Subway Station in the heart of Bloor West Village-one of Toronto's most charming neighbourhoods with its cozy cafés, great restaurants, and local shops. This bright and spacious legal suite has a huge west-facing window and an open-concept layout, two private entrances, and plenty of closet space. Freshly painted, it comes withfull-size appliances, and a brand-new washer and dryer will be installed for your own private use. Commuting is a breeze with a bus stop right outside or just a 5-minute walk to the subway. Enjoy the nearby Humber River Trail-perfect for walking, jogging, or biking all the way downtown. Water is included; tenant pays hydro. We're looking for great tenants who will enjoy and take care of this wonderful home. (id:60365)
Lower - 23 Wycombe Road
Toronto, Ontario
Fully Renovated Two Bedroom Unit Featuring S/S Appliances, Quartz Counters & Backsplash, Heated Ceramic Floors In Bathroom & Kitchen And Private Ensuite Laundry. Spacious Fully Separated Unit W Over 800 Sq Ft Of Ample Living Space. Close To Many Great Amenities, Shopping, Restaurants, Schools And Within Walking Distance To Transit, Parks And Trails. (id:60365)

