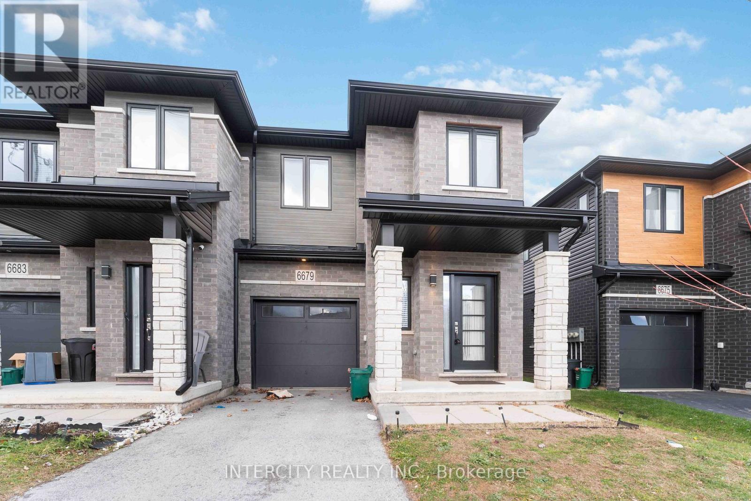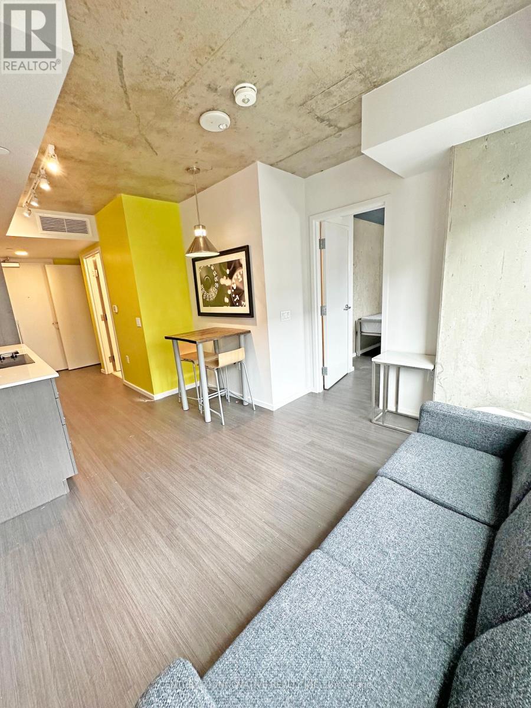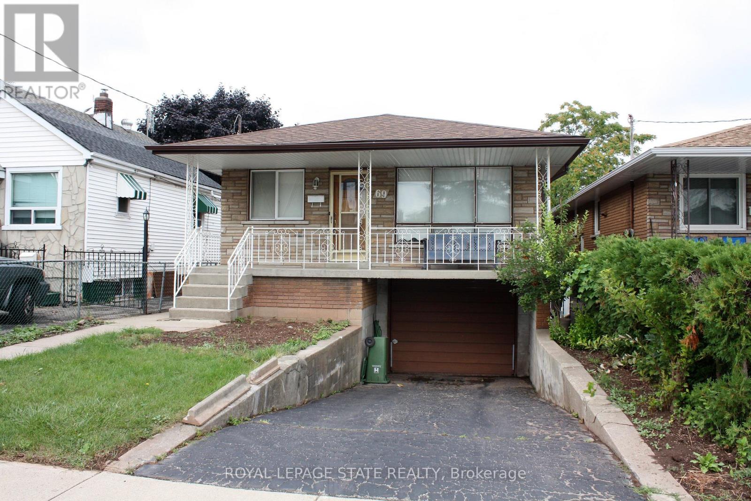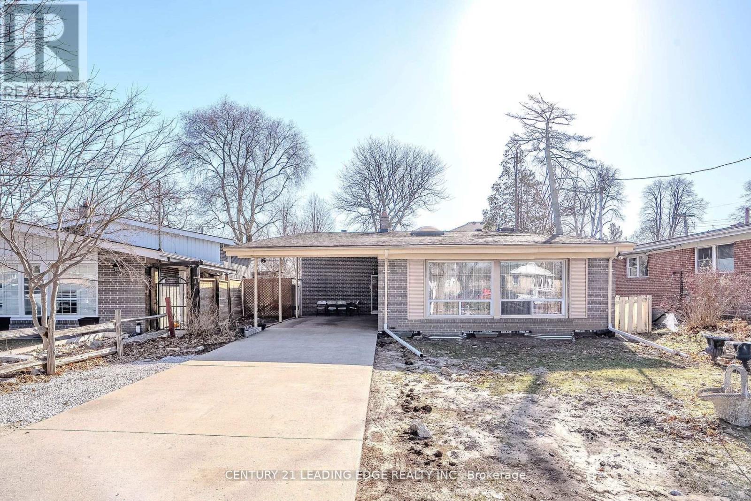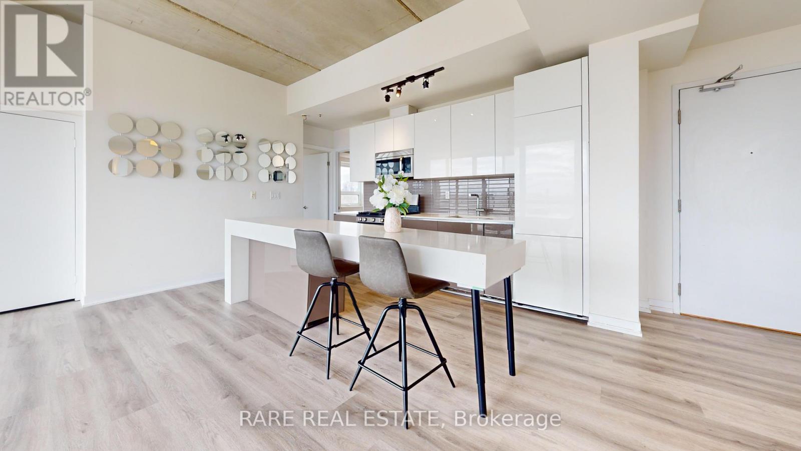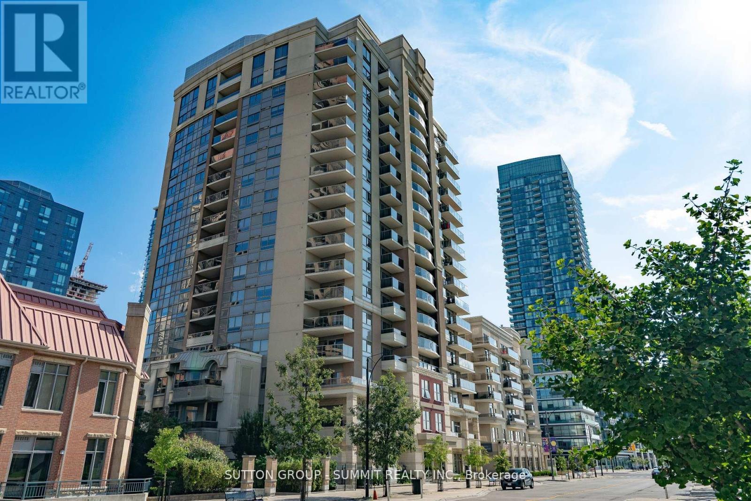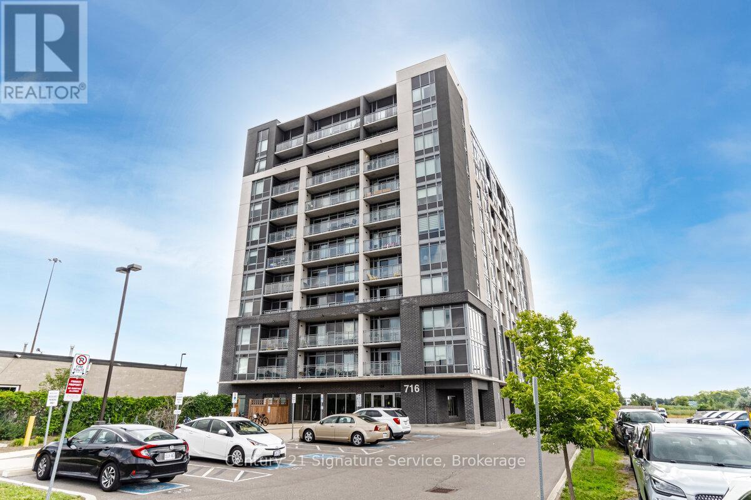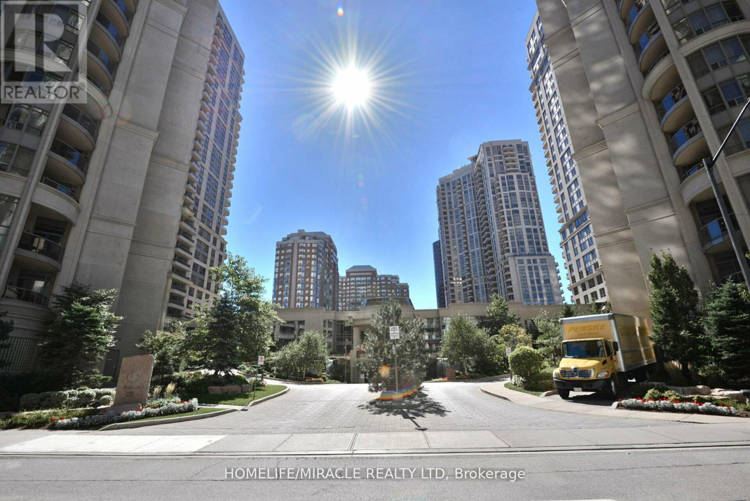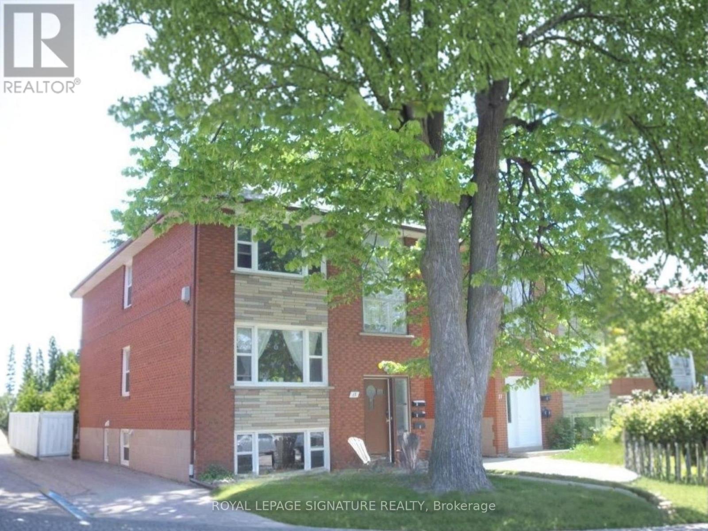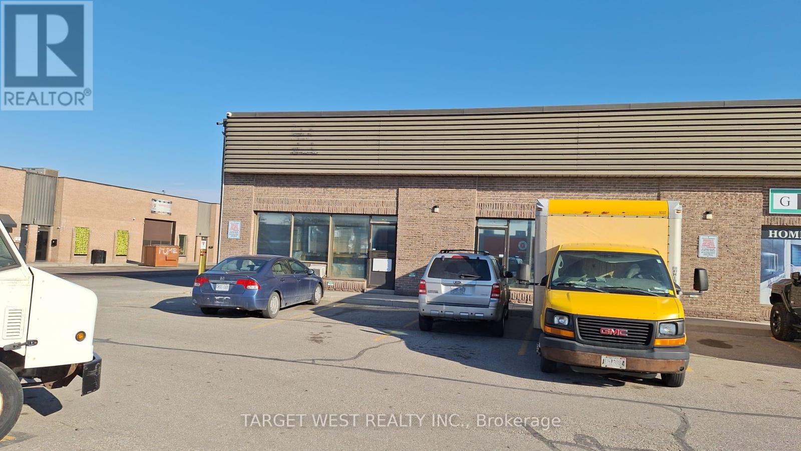6679 Cropp Street
Niagara Falls, Ontario
Beautiful Well Kept, End unit Townhouse for lease in the heart of Niagara Falls!! 3 Bedrooms plus Loft, 3 Washroom for one year lease. Open Concept Living Room, Extended Height Kitchen Cabinets, Private Yard, Cozy Carpet on Main and Second Floor, All Stainless Steel Appliances. Long driveway. Located minutes to QEW, Clifton Hill and Falls. Close proximity to Schools, Shopping including Walmart and Costco, Restaurants and Theatre. (id:60365)
1517 - 105 Champagne Avenue S
Ottawa, Ontario
**Welcome Home** Location, Location, Location! Incredible Furnished 2 Bedroom Unit in the Heart of the City. Beyond the Warm Entryway, The Home Flows into a Thoughtful Open Concept Layout. Modern Kitchen w/ Stainless Steel Appliances + Tile Backsplash, Primary Bedroom w/ 3 Pc Ensuite, Spacious 2nd Bedroom + More. Building Amenities: Fitness Room, Concierge/Security, Party/Meeting Room + More. Close to Carleton University, the LRT, Civic Hospital, Highway, Restaurants, Shops + And Much More! (id:60365)
69 Adair Avenue N
Hamilton, Ontario
Welcome to this well-maintained detached bungalow in Hamiltons McQuesten neighbourhood. Offering 3 spacious bedrooms, 2 full bathrooms, and over 1,100 sq. ft. of living space, this home is perfect for families or professionals seeking comfort and convenience. The bright main floor features a generous living room, an eat-in kitchen, and a full 4-piece bath. The partially finished basement provides additional living space with a large family room, bonus room, laundry area, and 3-piece bath. Enjoy the convenience of an attached garage with inside entry, plus parking for 2 vehicles. Situated on a deep 105 ft. lot, this property is ideally located close to schools, parks, shopping, public transit, and quick highway access. (id:60365)
9 Valley Ridge Lane
Hamilton, Ontario
Tranquility Meets Luxury in Prestigious Stonebrook Estates! Welcome to peaceful, refined living in the exclusive enclave of Stonebrook Estates. This stunning 5+1 bedroom residence offers over - sq ft of beautifully designed living space, perfect for families who value comfort, space, and elegance. The heart of the home is a stylish kitchen complete with a walk-in pantry and central island, seamlessly overlooking a warm and inviting family room with custom built-ins. A dedicated main floor office, ideally positioned near the front entrance, provides a quiet and professional space for working from home. Upstairs, the expansive primary retreat features a luxurious ensuite and a generous walk-in closet. Four additional bedrooms and a well-appointed main bath complete the upper level, offering plenty of room for family and guests. The professionally finished lower level is ideal for entertaining, showcasing a fabulous recreation space with a wet bar, an additional bedroom, and a full bathroom - perfect for overnight visitors or multigenerational living. Step outside to your private backyard oasis and prepare to be captivated. Backing onto protected conservation land and Bronte Creek, this stunning outdoor retreat features extensive stonework, a beautiful in-ground pool, lush gardens, and a covered pergola - bringing the feeling of Muskoka right to your doorstep. Additional highlights include hardwood flooring, an oversized garage, and a brand-new front door. This exceptional home offers a rare blend of luxury, privacy, and natural beauty. Lets get you home. (id:60365)
21 Alhart Drive
Toronto, Ontario
Welcome to your new home in the highly desirable Thistle town neighborhood! This detached 4-level back-split is surrounded by mature trees, offering a peaceful retreat for you and your family. The main floor boasts high ceilings, fresh paint, and a spacious foyer with a skylight, seamlessly flowing into the well-equipped kitchen, dining area, and living room-perfect for entertaining or relaxing. Extensive renovations have been completed, including newer windows, new laminate flooring in lower level, and some updated doors. Fully fenced backyard offers privacy, and a great Tenant is currently in place. Spent thousands in upgrades, this home is ready for its next chapter. Don't miss out-schedule your viewing today! (id:60365)
200 Elora Street S
Minto, Ontario
Step into this warm and inviting 4-bedroom, 1.5-bath, 2-storey home in the heart of Harriston, where timeless charm meets modern comfort. Imagine summer evenings entertaining friends on the spacious 82x132 lot, kids playing in the yard, or sipping your morning coffee on the new concrete patio. Inside, the home has been tastefully updated with a full interior repaint, brand new roof and eavestroughs, and beautifully renovated bathrooms - all done in 2023, so you can move right in with peace of mind. Located close to schools, the hospital, scenic walking trails, and all of Harristons local amenities, everything you need is just minutes away. Harriston is a welcoming small town with a strong sense of community, great local shops, and events year-round, perfect for families and anyone looking for a quieter lifestyle. Plus, you're only an hour from Waterloo, Kitchener, and Guelph, making commuting easy. Whether you're a first-time buyer or growing your family, this home offers space, comfort, and a place to truly call your own. (id:60365)
501 - 51 Lady Bank Road
Toronto, Ontario
Welcome to boutique living at its finest at 51 Lady Bank Road, Unit 501 - a rare 3-bed, 3-bath residence in an exclusive 18-unit building in South Etobicoke. Originally two pre-construction units thoughtfully combined by the original owner, this is the largest suite in the building, offering an expansive open-concept layout perfect for both everyday living and entertaining. Enjoy a chef-inspired kitchen with a gas stove, oversized island, and exceptional storage. Two bedrooms feature walk-in closets and private ensuites, while the spacious balcony with gas hookup extends your living space outdoors. Includes parking (stacker system) and two lockers for added convenience. Steps to parks, transit, and the vibrant lakeshore community. (id:60365)
107 - 350 Princess Royal Drive
Mississauga, Ontario
Welcome to Amica At City Centre, This Newly Updated Sought after Main Floor Unit features 2 Bedrooms, with the Master Bedroom including an Ensuite Bath. Both Bedrooms include walk-in closets. This Unit also has a private, fenced-in terrace and features 9 foot ceilings, Newer flooring throughout, Newer Stanless Steel Applicances, Newer 2024 Furnace, and also Includes, Access to 5 Star Services Including Optional Fine Dining, English Style Pub, Wellness & Vitality Centre, Aqua Size Pool, Hollywood Home Theatre, Shuffle board, Human Size Chess Board, Shuttle Bus Service, Internet Lounge And Beauty Hair and Nail Salon, Daily Planned Activities, Walk To Celebration Sq., Living Arts Centre, Bus Terminal, Sq. 1, Ymca And Library. Close to HWYS 403,401,410 & 407. (id:60365)
911 - 716 Main Street E
Milton, Ontario
this beautifully upgraded 2-bedroom + den, 2-bathroom corner unit offers 1,005 sq ft (+55 sq ft balcony) of sun-drenched space, with captivating northwest views of the Escarpment. Designed for both comfort and style, the open-concept layout features high-quality plank laminate flooring and cozy broadloom in the bedrooms. The modern kitchen is appointed with rich dark cabinetry, generous storage, and flows effortlessly into a bright living space?perfect for entertaining or relaxing. Step onto the spacious balcony to take in stunning sunsets and fresh air. The primary bedroom is a serene retreat, complete with a 4-piece ensuite and walk-in closet. Both bathrooms feature sleek tiles and tasteful finishes, with thoughtful upgrades throughout. Custom pot lights add warmth and charm. Enjoy premium building amenities, including a rooftop BBQ terrace, stylish party room, meeting space, guest suite, and ample visitor parking. Conveniently located with quick access to Hwy 401/407, just steps from Milton GO, and close to shopping, golf courses, Kelso, organic farms, and more. Includes one parking spot and one locker. (id:60365)
807 - 3880 Duke Of York Boulevard
Mississauga, Ontario
Experience luxurious five-star, resort-style living year-round in this rare and beautifully upgraded 3-bedroom, 2-bathroom corner unit in the Tridel-built Ovation condo, ideally situated in the heart of Mississauga City Centre. This bright and spacious unit features a modern open-concept layout with upgraded laminate flooring throughout (no carpet), a stylish kitchen with custom cabinetry, premium granite countertops, sleek backsplash, stainless steel appliances, and a functional breakfast bar. The large primary bedroom offers a walk-in closet and a private ensuite, while the enclosed den with elegant French doors serves perfectly as a third bedroom, nursery, or home office. Enjoy unobstructed lake and city skyline views from the private balcony and large south windows. This rare offering includes two parking spaces and a locker, with all utilities-heat, hydro, and water-conveniently included in the maintenance fees. Residents enjoy access to world-class amenities including 24-hour concierge and security, an indoor pool, hot tub, sauna, fully equipped gym, bowling alley, virtual golf, theatre, games and media rooms, billiards, party rooms, BBQ terrace, guest suites, and beautifully landscaped grounds with a children's play area. Located just steps from Square One, Celebration Square, Sheridan College, YMCA, restaurants, Cineplex, the Civic Centre, and GO & Miway transit, with the upcoming LRT only 500m away. The building is family-friendly and home to many large Middle Eastern and South Asian families who appreciate the spacious interiors-significantly larger than those found in newer constructions. Top-rated schools and a school bus stop right outside add to the convenience, while quick access to Highways 403, 401, 407, and QEW makes commuting a breeze. Previously priced at $700/sq ft in 2022, this unit now offers excellent value with a much lower price per sq ft and a rare opportunity to own a spacious, well-maintained home in one of Mississauga's most desirable c (id:60365)
13 Wesley Street
Toronto, Ontario
Don't Miss This Wonderful Opportunity To Live In The Heart Of Highly Sought-After Mimico Village!This Charming Main-Level Unit Of A Triplex Offers The Perfect Blend Of Comfort And Convenience.Featuring Two Spacious Bedrooms With Closets, A Bright Open-Concept Living Room, And A Dining Area Seamlessly Combined With An Eat-In Kitchen - Perfect For Everyday Living And Entertaining Alike. Step Out From The Kitchen Onto A Private Deck, Ideal For Relaxing Or Enjoying Your Morning Coffee.Enjoy The Convenience Of In-Suite Laundry, With Additional Coin-Operated Laundry Available On The Lower Level, Plus One Dedicated Parking Space For Your Use. Located Just Minutes From The Mimico GO Station, With Easy Bus Access To Royal York Subway And The Lakeshore Streetcar, Commuting IsA Breeze.Whether You're A Professional, Couple, Or Small Family, 13 Wesley Street Offers A Welcoming Space To Call Home In One Of Toronto's Most Vibrant And Accessible Neighbourhoods. (id:60365)
C2 - 7171 Torbram Road
Mississauga, Ontario
Industrial unit in a high-traffic area. 2200 Sq Ft. Great unit in a prime street facing location. One drive in door. Currently used for wood manufacturing. Clear ceiling height of 16ft. Potential for businesses, ideal for any light manufacturing, warehousing , trucking & retail/professional office space. Lots of parking out front. Selling alongside Unit C1 (id:60365)

