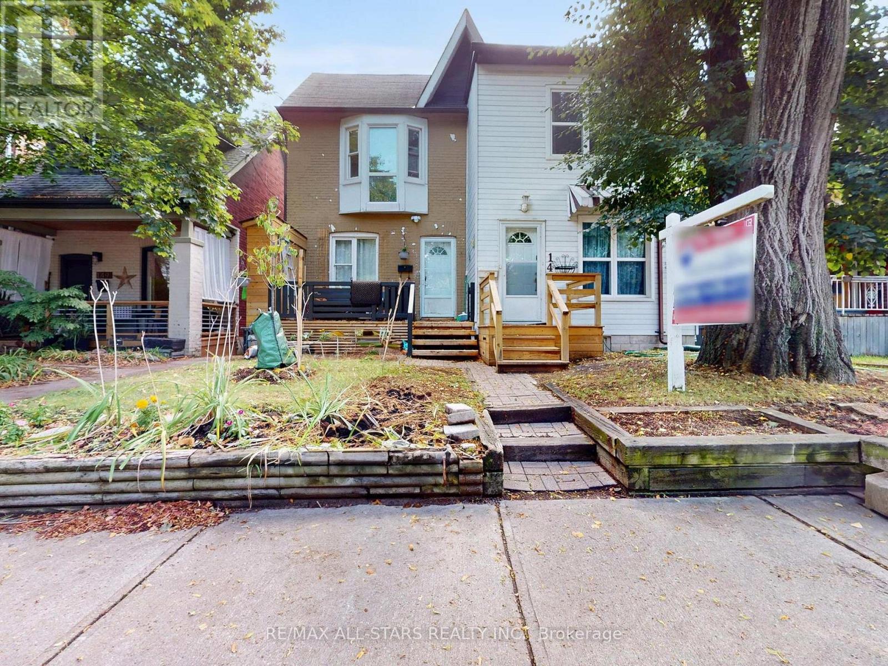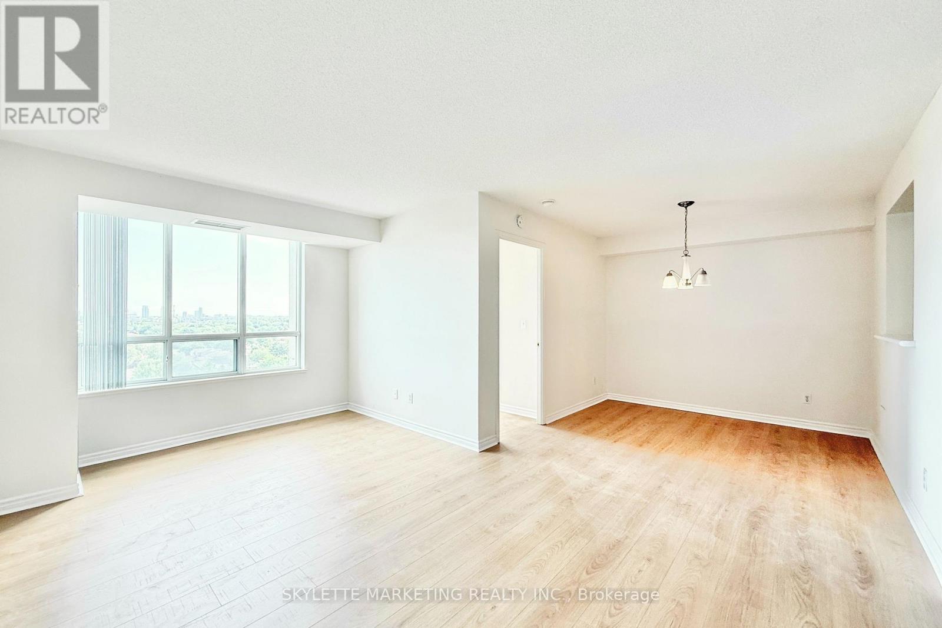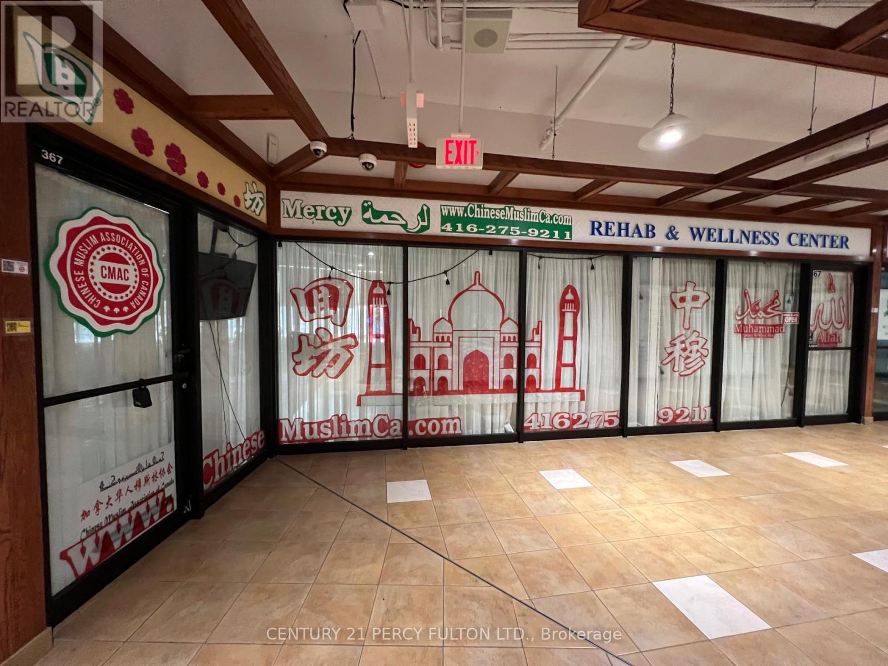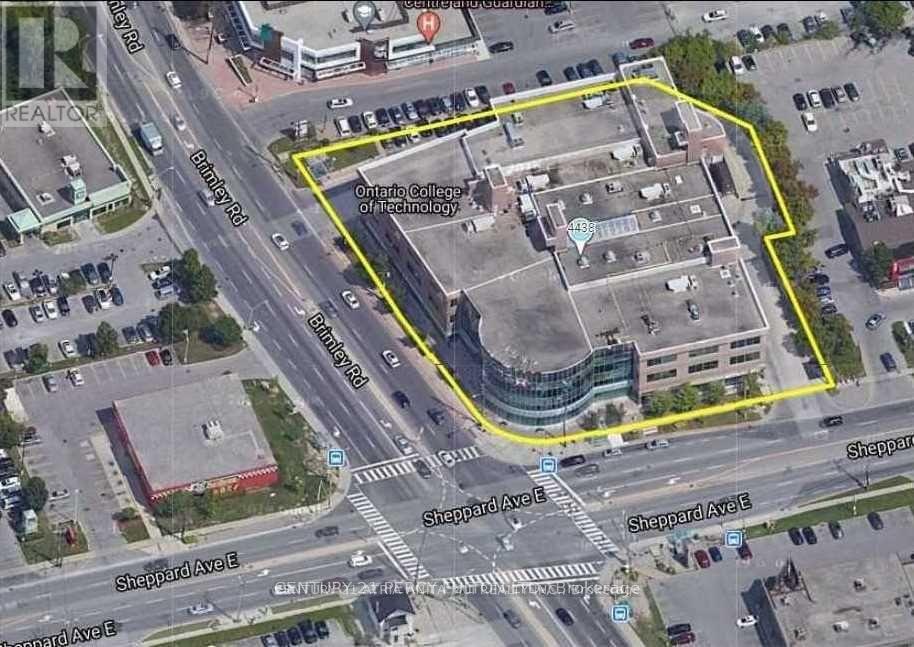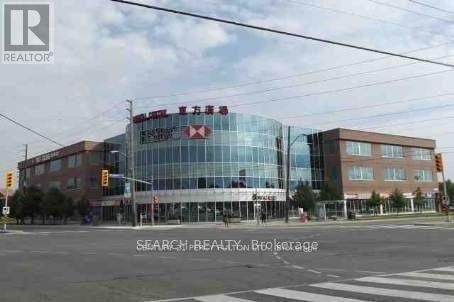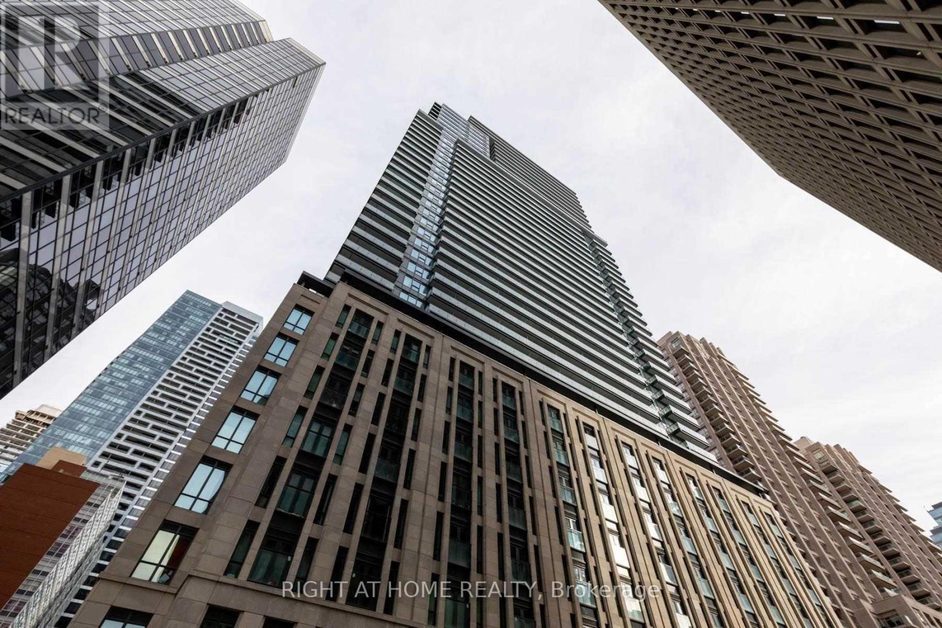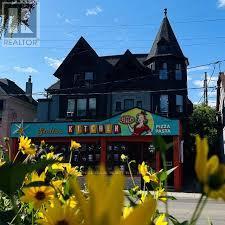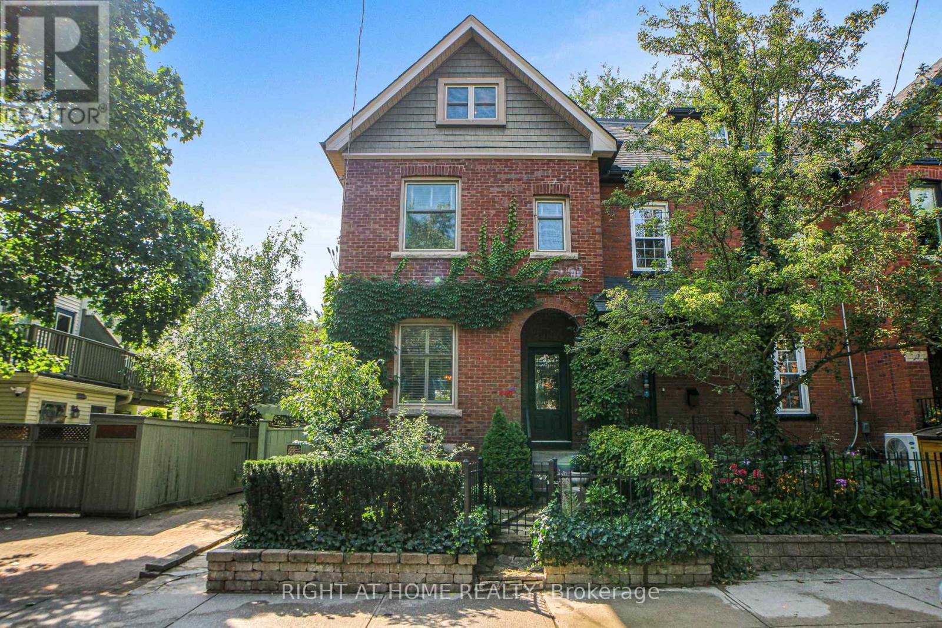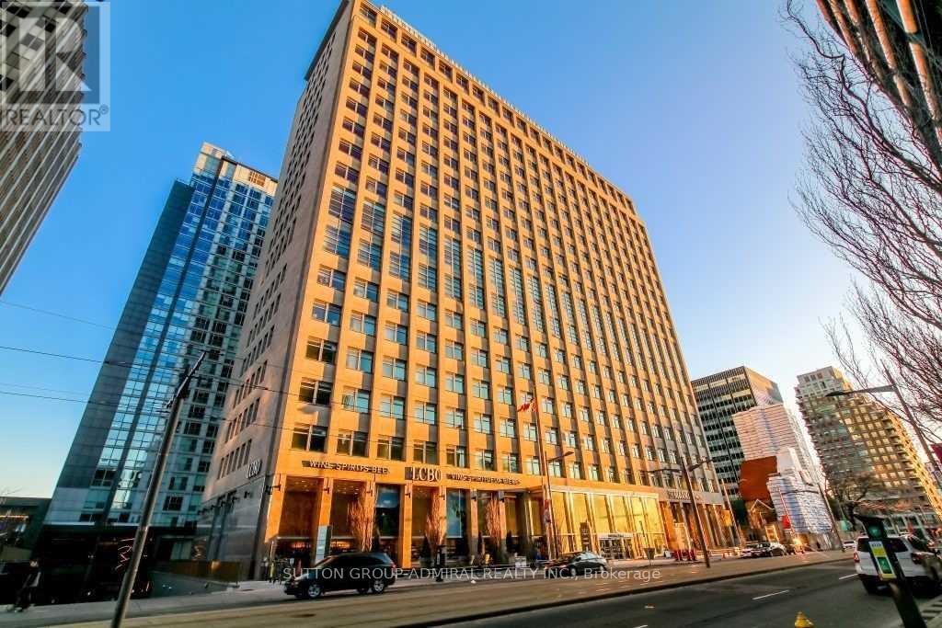145 Boultbee Avenue
Toronto, Ontario
Well-Maintained Home in Toronto's Pocket! Located on a quiet, low-traffic street in a sought-after community, this home offers privacy with no houses behind and desirable southern exposure. The efficient layout includes a sunroom, walk-out basement, and three well-proportioned bedrooms.The oversized primary bedroom features two double closets. Recent improvements include roof (1 year), attic insulation, FAG furnace and air cleaner(4 Years), copper plumbing, thermal windows in good condition, new floor drains in Basement Enjoy mature, tree-lined streets ideal for strolling, with parks and the subway just a brief walk away. The property has been annually inspected for termites, with clean reports. Tis is a very serviceable home as a great investment property or ideal for reno as the area homes are continually modernizing in this demand location. (id:60365)
1109 - 5039 Finch Avenue E
Toronto, Ontario
Welcome to Suite 1109 at 5039 Finch Ave East a bright, south-facing unit with stunning unobstructed views! This rarely offered layout features brand new flooring with 2 generously sized bedrooms in afunctional split-bedroom design, perfect for privacy and comfortable living. Enjoy a wide, open-concept living/dining area with no wasted space ideal for entertaining or relaxing. Two parking spots included a rare bonus in the building plus a private locker conveniently located next to your parking for easy access. Located in a well-managed building with excellent amenities and close to TTC, schools, parks, and shopping. Don't miss this incredible opportunity to own one of the best-value units in the area! Motivated Seller! (id:60365)
367a&b - 4438 Sheppard Avenue E
Toronto, Ontario
Bright SW Corner unit in Oriental shopping center, close to Scarborough town center, hwy 401, TTC at Doorstep, very convenient location. Good mix of Businesses, Rbc bank, Food court, Department store, Travel agency, Massage, Professional offices and schools. two units combined into larger unito(367A & 367B). Gorgeous corner unit with unobstructed view from 15 wall to wall windows. good for Real Estate, Lawyers, Doctors, accountant, workshop, schools, general officess *Selling less 1/2 price of assessment value* 367A Gross 601sft Net 368sft, condo fee $555, assessment $137999; 367B Gross 936sft, Net 606sft, condo fee 865.62, assessment: $137000, total assessed value: $339000 (id:60365)
367a&b - 4438 Sheppard Avenue E
Toronto, Ontario
*Less than $100/sft*Bright Corner unit in Oriental shopping center, close to Scarborough town center, hwy 401, TTC at Doorstep, very convenient location. Good mix of Businesses, Rbc bank, Food court, Department store, Travel agency, Massage, Professional offices and schools. two units combined into larger unito(367A & 367B). Bright south west corner unit with unobstructed view from 15 wall to wall windows. good for Place of worship, Real Estate, Lawyers, accountant, Doctors, Tutions (id:60365)
367a&b - 4438 Sheppard Avenue E
Toronto, Ontario
Located on Brimley/sheppard in Oriental shopping center, near Scarborough town center, hwy 401, TTC at Doorstep, very convenient location. Good mix of Businesses, Hsbc bank, Food court, Department store, Travel agency, Massage, Professional offices and schools. This is a bigger unit, two unit combined into one(367A & 367B). Gorgeous corner unit with unobstructed view. This unit can be used is good for Real Estate office, Doctors, Lawyers, workshop, schools, general office. Priced less than $100/sft, below 1/2 of assessed value* Escalator Passenger & moving elevators, centre stage (id:60365)
1518 - 955 Bay Street
Toronto, Ontario
Heart of Downtown Toronto Prime Location. Well Maintained By Owner. Very Spacious Studio Size (412sqf) and Practical Layout. Built - In Appliances. Bright East View.Close To Wellesley Subway, Lots of Restaurants & Amenities, Walking Distance To U of T & TMU.Very Quite & Clean Area. Excellent Amenities : Outdoor Pool, Hot Tub, Game Room, 24hrConcierge, Gym, Sauna, Yoga Room. Great Opportunity To Rental Income. (id:60365)
182 Dupont Street
Toronto, Ontario
FOR LEASE * FULLY EQUIPPED 3,670 SQ. FT. RESTAURANT SPACE * LARGE FRONTAGE ON THE NORTH SIDE OF DUPONT * 20 FT. EXHAUST HOOD w/ FIRE SUPPRESSION * PRIVATE LARGE REAR PATIO * LICENSED FOR 219 INSIDE & 114 OUTSIDE (id:60365)
2109 - 30 Gloucester Street
Toronto, Ontario
Urban Style at Gloucester Gate. Step into this charming one-bedroom unit at 30 Gloucester Street, where every inch is designed for city living. Efficiently designed, this bright and open suite maximizes every detail. The kitchen, with its modern and sleek appliances(cooktop with convection oven above), lends a chic, metropolitan feel. The clean lines and layout evoke that unmistakable New York vibe, thanks to its prime downtown core location with views of the bustling skyline and soaring new high-rise condos. Ideal for first-time buyers, pied-a-terre seekers, and investors alike. Enjoy unbeatable downtown access steps from Yonge Street and the subway, trendy cafes, notable dining destinations, nearby shopping at Eaton's Center, Yorkville, Wellesley Community Center, ROM, and U of T. Building amenities include a large balcony, outdoor BBQ area, library, exercise room, party room and an outdoor enclosed dog park. Live in a vibrant neighbourhood that offers diversity and sustainability, where culture, convenience, and community go hand in hand seamlessly. **Property Taxes Included in Maintenance Fees** (id:60365)
103 - 23 Brant Street
Toronto, Ontario
Live in the heart of king west village, Quad lofts, in this unique loft style condo. This 2 bedroom Spilt Plan, 2 bathroom, bright and sunny 930 sq.ft. open concept suite overlooks a serene treed courtyard, has floor to ceiling windows, 10ft ceilings, exposed brick walls, concrete floors, lots of custom and artful upgrades, Chef's kitchen, centre island, gas range, large patio with no neighbours on either side. Steps to entertainment & financial district, 5 star hotels and restaurants, TTC, Rogers Center, Scotia Bank Arena, Martin Goodman Trail & Lake, King and Queen street West shopping and so much more. This is downtown living at its finest! (id:60365)
440 Sackville Street
Toronto, Ontario
Wonderfully situated within the best streets of Cabbagetown on a perennial, 3-season flowering garden, this home retains its classic period features while being modernized to meet the demands of modern living & entertaining. Positioned as the end unit of three affords streaming sunlight through the south facing side to add to the home's brightness. 2024 modernization of the main floor kichen by Scavolini design & cabinets with the full suite of high end Gaggenau appliances is a home chef's dream. The second floor family bathroom was completely gutted & rebuilt with charming tile treatments, antique cabinet & carrera marble counter / vessel marble sink. The second floor laundry is large, with taupe laundry pair under a marble waterfall counter and huge storage across 2 walls. The large second floor front room, currently used as a family / billiards room, would make a stunning & sizeable bedroom with multiple windows and potlights. The Primary is tucked cozily away on the third floor & provides a haven for your end of day, including a more-than-ample walk-in closet with organizers. Its four piece ensuite is conveniently placed. Up to date mechanics ensure comfort & controlled costs; includes in-floor heating in the main floor kitchen for maximum comfort. Situated halfway between the restaurants, shopping & eclectic Parliament Street and Riverdale Park, you have a community of convenience & beauty within the city. (id:60365)
1504 - 111 St Clair Avenue W
Toronto, Ontario
Live In Style At The Iconic Imperial Plaza. Experience Sophisticated Urban Living In This Modern And Spacious One Bed + Den Suite At The Prestigious Imperial Plaza, Nestled In The Heart Of Midtown Toronto. This Sun-Filled Residence Features Soaring 10-Ft Ceilings, Expansive North-Facing Windows, And An Open-Concept Layout With Laminate Floors, Quartz Countertops, And Premium Stainless Steel Appliances. Designed With Elegance And Functionality In Mind, Every Detail Exudes Contemporary Charm And Comfort. Enjoy Unrivaled Convenience With The TTC At Your Doorstep, An Easy Walk To The Subway, And Longos And LCBO Located Right Within The Building. The Imperial Plaza Also Offers One-Of-A-Kind Amenities, All Within A Highly Desirable Neighbourhood Surrounded By Shops, Dining, And Top-Tier Conveniences. (id:60365)
201 - 97 Lawton Boulevard
Toronto, Ontario
DESIRED & PRIME 'DEER PARK Neighborhood'. Spacious 2 Bedroom /2-Bathroom (separated) "open concept" unique floor plan. Every square foot ~USABLE space! Bright-clear-quiet tree'd view via floor-to-ceiling picture window. LOCATION!~is walking minutes to living essentials: transit, groceries, restaurants, and shops. Lovingly Landscaped Community~acknowledged as "Welcoming & Safe". Bright. Open. Move-in ready. Consider a 'market entry opportunity'...(buy with a friend rather than rent). (id:60365)

