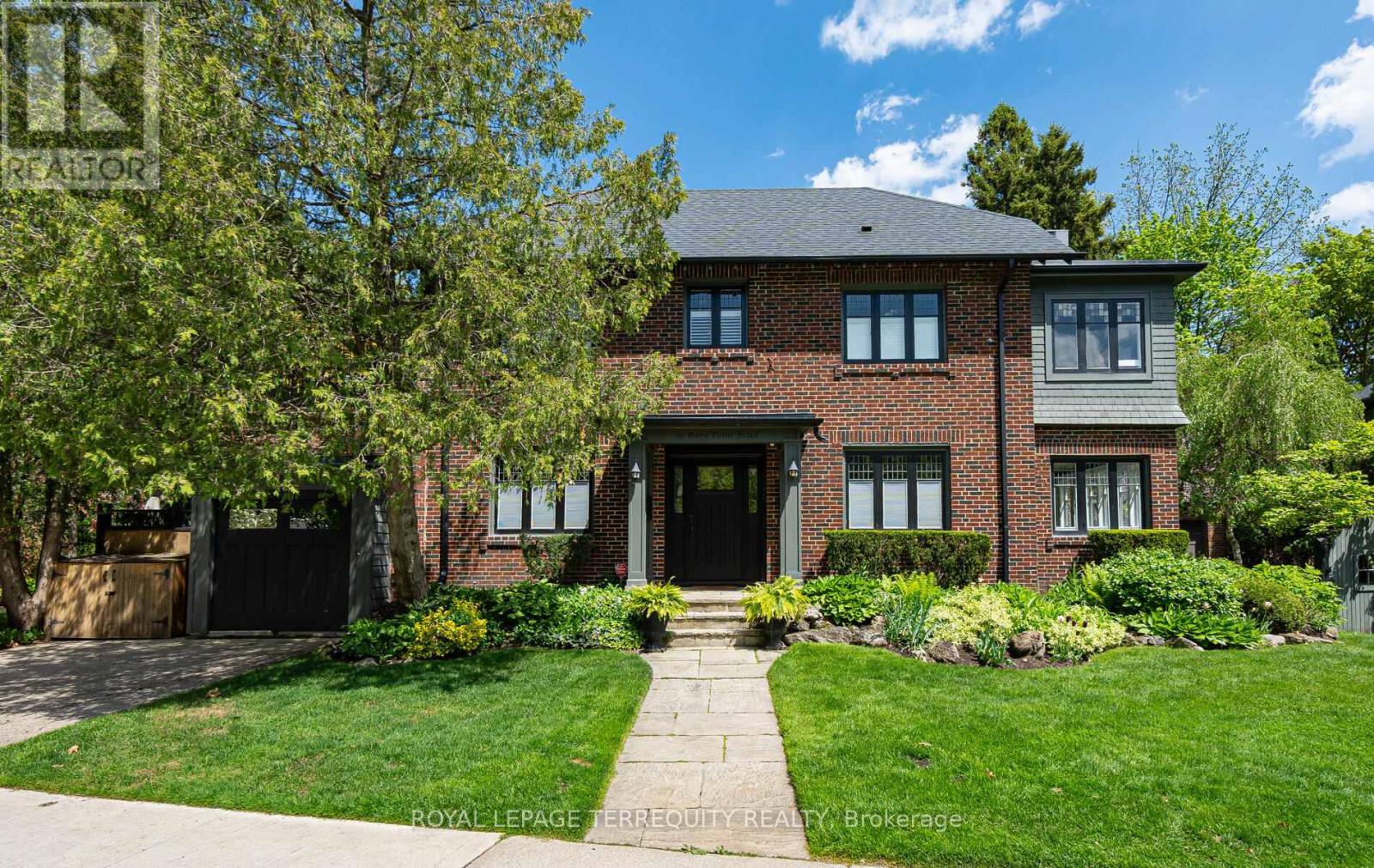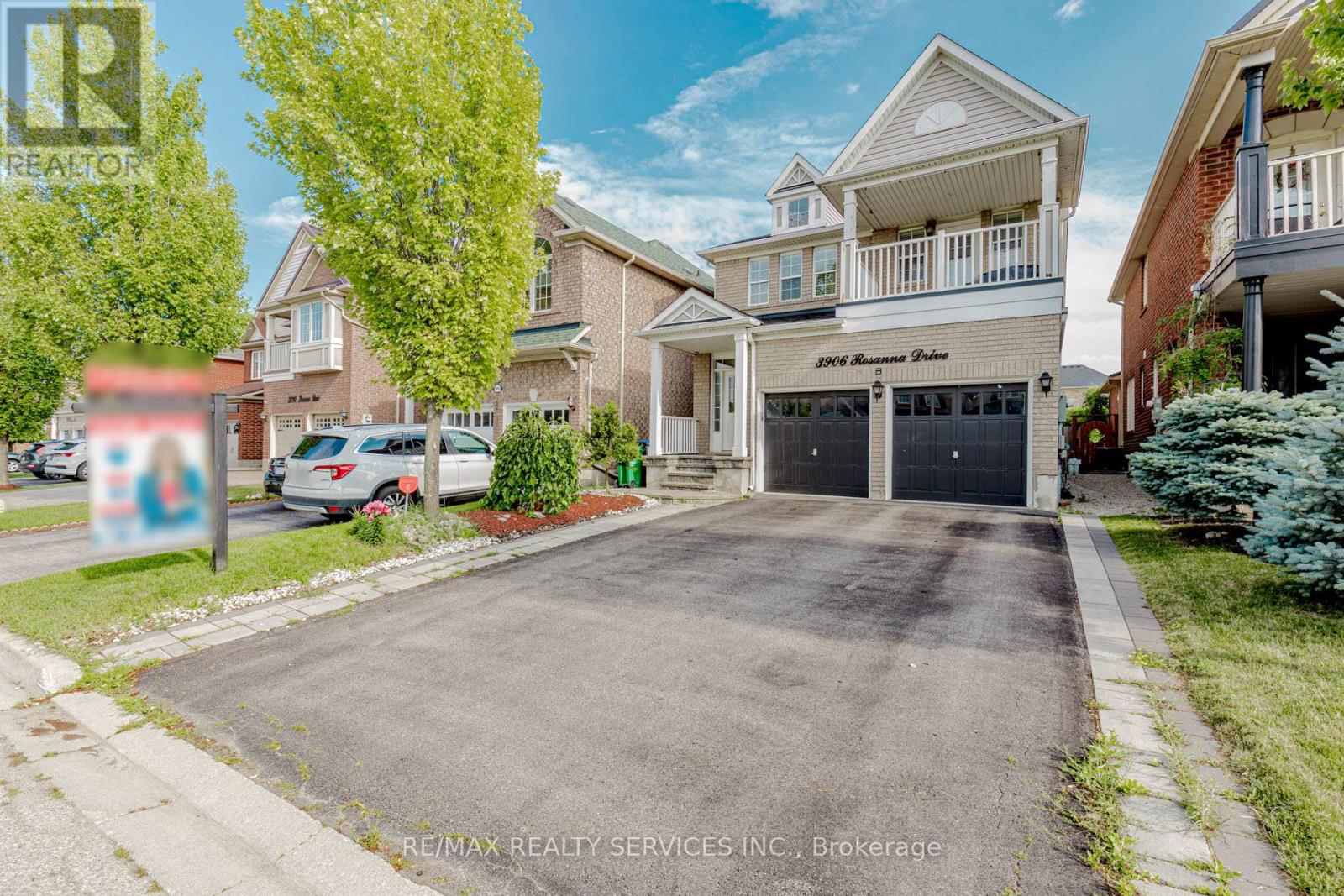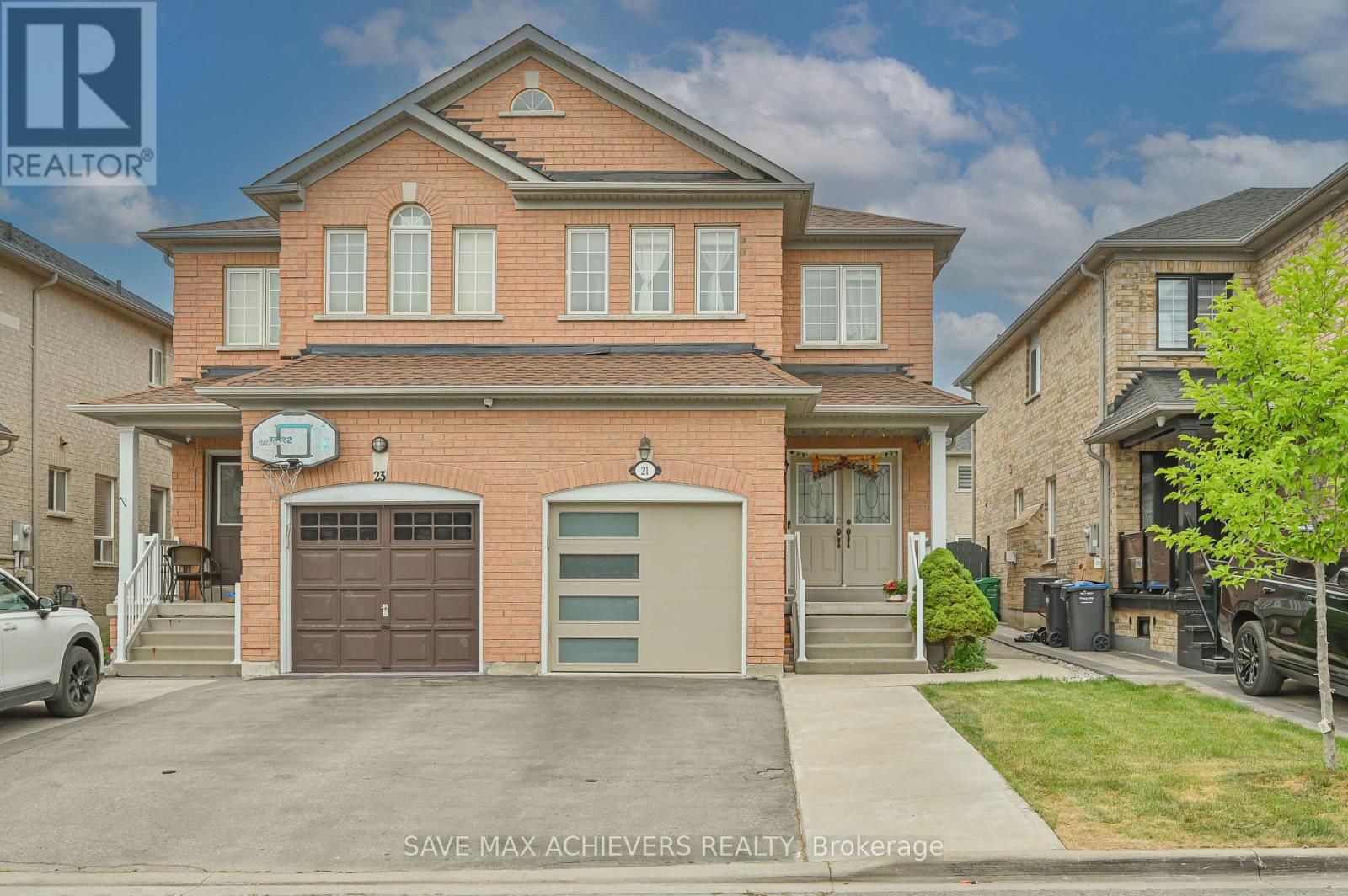17 Primo Road
Brampton, Ontario
Absolutely Stunning! Beautifully Maintained & Nicely Upgraded 4 Bed, 3 Bath Townhome in One of Northwest Brampton's Most Desirable Neighborhoods. Featuring 9-Ft Ceilings, Fresh Paint, and One of the Largest Floorplans Offered by the Builder. Bright & Airy Main Level Offers a Spacious Foyer, Open-Concept Living/Dining Area, and a Stylish Kitchen With Stainless Steel Appliances, Backsplash, Centre Island, Granite Counters, and a Breakfast Area That Walks Out to a Beautiful, Low-Maintenance Concrete Backyard. Elegant Solid Oak Staircase Leads to a Generous Primary Suite With Coffered Ceiling, His & Her Closets, and an Ensuite. Three Additional Spacious Bedrooms With Double Closets. California Shutters, Garage Access to Home, No Sidewalk, and a Prime Location Close to Mount Pleasant GO, Schools, Parks, Grocery, Banks & Shopping. (id:60365)
59 Baby Point Road
Toronto, Ontario
Welcome to 59 Baby Point Road,a beautifully appointed & fully renovated residence, perfectly situated in the sought-after community of Baby Point.Overlooking the picturesque Baby Point tennis courts,lawn bowling greens & the charming clubhouse, this exceptional home offers a magical setting in one of Toronto's most coveted neighbourhoods.Completely reimagined from top to bottom between 2019-2020,no detail was overlooked. Every room & corner has been thoughtfully updated with premium materials & the finest level of craftsmanship.Featuring 3+1spacious bedrooms,each with excellent closet storage,including a luxurious primary suite with a custom walk-in closet with centre island & a spa-like 4-piece ensuite.A rare&enchanting walkout from the primary bedroom leads to a newly built rooftop patio nestled among lush,mature trees-your private treehouse retreat.Laundry has been smartly relocated to the 2ndfloor-right where you need it.A hidden custom staircase leads to the third-floor attic,offering fantastic extra storage or the potential for additional finished living space.The main floor is bathed in natural light & offers outstanding flow for both daily living and entertaining. Enjoy a formal living room with a wood-burning fireplace, stunning imported marble mantle, elegant custom built-ins & original leaded glass windows. The formal dining room provides incredible views&sunlight.The heart of the home is the chef s kitchen, complete with an oversized centre island, breakfast area& a sunken family room. Multiple walkouts lead to professionally landscaped gardens featuring a soothing water feature pond & inground irrigation system.The dug-down basement offers a spacious rec room,guest bdrm,full bathroom,mudroom,& a walkout to the side yard--very convenient.All major systems & mechanicals were updated during the renovation,ensuring peace of mind for years to come.This is truly a turn-key property,enhanced to perfection in one of Toronto's most special&vibrant communities. (id:60365)
3006 - 430 Square One Drive
Mississauga, Ontario
Elegant, Luxurious and BRAND NEW AVIA Condo 2-bedroom & 2-bathroom executive corner suite, perfectly positioned in the vibrant and dynamic core of downtown Mississauga. Gorgeous 925 SF modern interior space plus 132 SF of wrap around balcony. Southwest exposure brings lots of heartwarming sun. Enjoy the breathtaking views from 30th floor with peace, quietness and fresh breeze. The gourmet kitchen is upgraded with stainless steel appliances, quartz countertops, stylish backsplash, and an oversized sink. His & hers closets in master bedroom. 9' ceilings with floor-to-ceiling windows offers ample natural lighting. State-of-the-art building amenities. 24-hour concierge. Steps to the new LRT, Celebration Square, Square One Shopping Centre, Sheridan College, Living Arts Centre, Central Library, YMCA, groceries, transit terminal/Go Bus/TTC connection hub, schools, parks, fine dining restaurants and theatres. Easy access to highways 401, 403, and the QEW. (id:60365)
3906 Rosanna Drive
Mississauga, Ontario
Absolutely Gorgeous, Immaculately Kept Detached Home Backing Onto Premium Green Space In Highly Sought-After Churchill Meadows! This Bright & Airy Home Features A Welcoming Foyer With 9-Ft Ceilings Leading Into A Stunning Open-To-Above Living Room That Feels Grand And Elegant. Thoughtfully Designed Floor Plan Offers 4 Spacious Bedrooms Plus A Massive Computer Loft On The Second Floor Perfect For A Home Office Or Lounge. Rich Hardwood Floors, Solid Oak Staircase, Pot Lights, And Oversized Windows With California Shutters Throughout Add Warmth And Sophistication. Enjoy A Separate Dining Room, A Cozy Family Room With Gas Fireplace, And A Modern Kitchen featuring high-end stainless steel appliances , that Walks Out To A Private Backyard , Custom Metal-Roof Pergola, And Gazebo Your Very Own Outdoor Oasis With Excellent Sun Exposure. One Of The Bedrooms Features A Private Covered Walk-Out Balcony Ideal For Enjoying A Quiet Morning Coffee Or A Rainy Day Retreat. The Professionally Finished Basement Includes A Large Recreation Room, 2 Additional Bedrooms, And A Full Bathroom Ideal For In-Law Or Multi-Generational Living. No Sidewalk Offers Extra Parking Convenience. Located Close To Top-Rated Schools, Parks, Trails, Major Highways, Shopping, Transit (Potential Future Route), And All Amenities. This Home Truly Has It All Space, Style, And Location. One Of The Brightest, Most Well-Maintained Homes You'll See A Rare Opportunity Not To Be Missed! (id:60365)
52 Village Court
Brampton, Ontario
Welcome To This 3 Bed Generous Sized Condo Townhouse Located In Sought After Peel Village Neighborhood. Great Opportunity For First Time Buyers Or Investors!! Main Floor Open-Concept & Functional Layout! Featuring Tile Foyer, Lovely Staircase, vinyl Floors, & Spacious Bedrooms W/Large Closets. Bright Kitchen W/Window & Appliances. Sun-Filled Combined Living & Dining Room W/ W/Out To Backyard. Fully Fenced Large Backyard Perfect For Entertaining And Relaxing. Close To Public Transportation, Hwys, Shopping, Parks, Recreation Facility, & Walking Distance To Schools. Maintenance Work Done Regularly. Maintenance Covers Windows, Doors, Roof, Fire Insurance, Grass Maintenance, Snow Removal, Garbage Removal, And Yearly Soil For Planting. Enjoy the convenience of 2-car parking. Lovely Place To Call Home! (id:60365)
19 - 345 Meadows Boulevard
Mississauga, Ontario
Your dream just came true and your search is finally over! Living in a fantastic neighborhood and convenient location is every buyers delight! This updated, stunning and very clean and well cared for townhouse offers 3 spacious bedrooms, 2 bathrooms and lots of sunshine. This beauty features open concept living and dining room with overlooking patio and private yard with no across neighboring window in sight. The home boasts a large kitchen with stainless steel appliances, granite counters, backsplash, tile floor and breakfast area. Spacious master bedroom with walk in closet and 2 other good size bedrooms with large windows, laminate floors and closets. This gem is located in a prime location near a convenient Central Pkwy Mall, GO Station, Schools, Highways, Square One and much more. Fantastic home! Fantastic location! Fantastic Complex! Great Value! Dont miss this opportunity because this your Home Sweet Home! (id:60365)
21 Riverplace Crescent
Brampton, Ontario
Freshly Painted Through Out 3 Bedrooms & 3 Washrooms **West Facing**,Double Door Entry, Semi-Detached House (With Finished Basement And Separate Entrance Through Garage)including a primary suite with a 5-piece ensuite and walk-in closet. Roof 2023, A/C 2023, Garage Door 2023 ,Oak Staircase, Upgraded Family Size Kitchen With Huge Breakfast Area W/O To Backyard. Extended Driveway, Full Of Light & Positive Energy. Three Decent Size Bedrooms. Hardwood Floors Throughout.109' Depth Lot. Lots Of Recent Upgrades. Potlights Just Installed, Brand New Quartz Countertops, Stainless Steel Appliances. Awesome Location Close To Shopping And Highways (id:60365)
238 Kent Crescent
Burlington, Ontario
Nestled in the highly sought-after Elizabeth Gardens community in South East Burlington, this fully renovated bungalow in 2025 is the perfect blend of style and functionality. Offering 3+1bedrooms, 2 full bathrooms, and extra kitchen in the basement and stunning upgrades throughout, this home is a true gem. Basement has separate entrance, Step inside to discover hardwood floors across the main level that lead you into the entertainer's dream kitchen. quartz countertops, and stainless-steel appliances. Walkout to the fully fenced, private backyard, perfect for outdoor entertaining! The fully finished basement with separate entrance, impresses with 1 additional bedrooms, 1 full bathroom, and an extra kitchen visiting guests, or a home office setup. With lots of parking space for cars in the driveway. New Costco will come in the neighborhood end of year. Don't miss out on this stunning Elizabeth Gardens property! (id:60365)
5531 Middlebury Drive
Mississauga, Ontario
Welcome to your next family home in the heart of Central Erin Mills where pride of ownership shines in every corner. This beautifully renovated 4-bedroom detached home offers over 3,000 square feet of thoughtfully designed living space and is nestled in one of Mississauga's most desirable, family-friendly neighbourhoods. Inside, you'll find a bright and spacious layout with modern touches throughout. The main floor and 2nd level was fully updated in 2020. The kitchen boasts quartz countertops, stainless steel appliances, and a sleek backsplash, flowing seamlessly into open-concept living and dining areas perfect for gatherings. The family room features a cozy fireplace, while engineered hardwood, porcelain floors, pot lights, and a sun-filled oak staircase add to the homes warm and elevated feel. Upstairs, the primary suite is a true retreat with a luxurious 5-piece ensuite and his-and-her closets. Another standout feature is the second bedroom comes with its own private 3-piece ensuite ideal for guests, teens, or in-laws. All bathrooms have been tastefully updated, so there's nothing to do but move in and enjoy. The basement is made for movie nights, featuring not one but two theatre rooms. And when you step outside, the private backyard offers a peaceful escape with a large deck and perennial gardens that bloom year after year. With a full security system and multi-camera CCTV, your family can feel safe and sound. Plus, you're just steps from some of Mississauga's top-ranked public and catholic schools from elementary to high school, (John Fraser, Gonzaga, etc) and a short drive/walking distance to everything GO stations, grocery stores, Erin Mills Town Centre, Credit Valley Hospital, community centres, parks, trails, splash pads, and more. This is the kind of home you grow into and grow memories in. Ready to make it yours? Come see it today! (id:60365)
28 Foxsparrow Road
Brampton, Ontario
Discover luxury living in this newer townhouse, featuring 9 ft ceilings and a thoughtfully designed layout. Step into a stunning 2-storey foyer illuminated by a beautiful chandelier. The family room boasts coffered ceilings, pot lights, and a walkout to deck-perfect for relaxing or entertaining. The kitchen offers an island with a breakfast bar, seamlessly connecting to the dining area. This home includes five spacious bedrooms, with two on the main floor for added guest privacy. The master suite is a parivate oasis with an ensuite, walk-in closet, and exclusive blacony. Experience elegnace and comfort in every detial of this exquisite home. (id:60365)
306 - 3018 Yonge Street
Toronto, Ontario
A boutique building in midtown Toronto's Toronto's Lawrence Park communitiy. Luxurious finishes including 9-foot ceiling, and spacious rooms! Approx 710 sq ft.This layout features an XL balcony overlooking a stunning 4-season parkette across the street. Huge windows in Living Room. One Bedroom w/ Desk Area. Georgeous kitchen with high-end appliances. Quiet, upscale building offers privacy & security with 24hr Concierge. You will love the Spectacular Amenities on the 14th Floor including: Roof-Top Pool, Whirlpool, Outdoor Lounge, Large Gym, Hamman Spa, Visitor Parking, Game Room & Board Room. A short walk to Yonge & Lawrence restaurants, cafes, TTC Subway, Groceries at City Market just steps away. Excellent schools nearby, Walk to All Amenities. An excellent home in the city! Floor Plan Attached or Ask Listing Agent to Send. (id:60365)
26 Bushmill Circle
Brampton, Ontario
Welcome to this stunning, move-in-ready home located in the heart of Fletchers Meadow. Offering 3 spacious bedrooms plus an additional bedroom in the finished basement and 4 baths, this property is perfect for growing families or those looking for extra space. The main floor features a spacious open-concept layout ideal for both daily living and entertaining, with hardwood flooring in the family room and pot-lights on the main floor that adds warmth and elegance. Enjoy cooking in the bright and functional kitchen that flows seamlessly into the living area. Upstairs, the spacious primary bedroom features a private 4-piece ensuite and a walk-in closet, offering a comfortable and stylish retreat. Two additional bedrooms and another full bath completes the upper level. The double car garage and huge driveway provide ample parking for multiple vehicles, while the large deck in the backyard is perfect for outdoor dining, gatherings, or relaxing in the sun. The fully finished basement adds incredible value, includes a stone accent wall with a sitting area, a generous bedroom, and a modern 3-piece washroom, offering the perfect setup for guests, in-laws, or teenagers. This home is in immaculate condition and ready for you to move in and enjoy. Located in a family-friendly neighborhood close to schools, parks, shopping, and transit, this is the one you've been waiting for. (id:60365)













