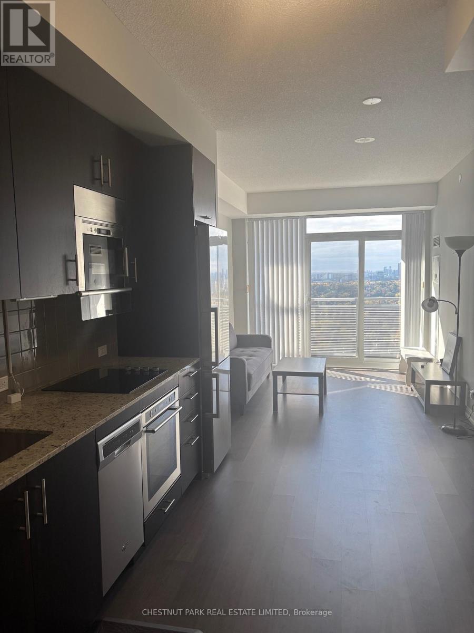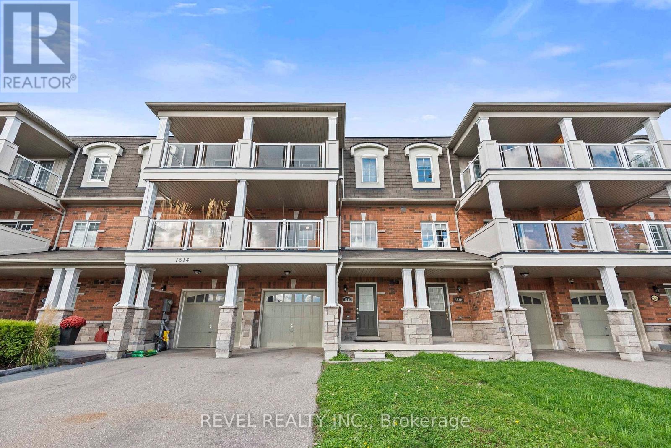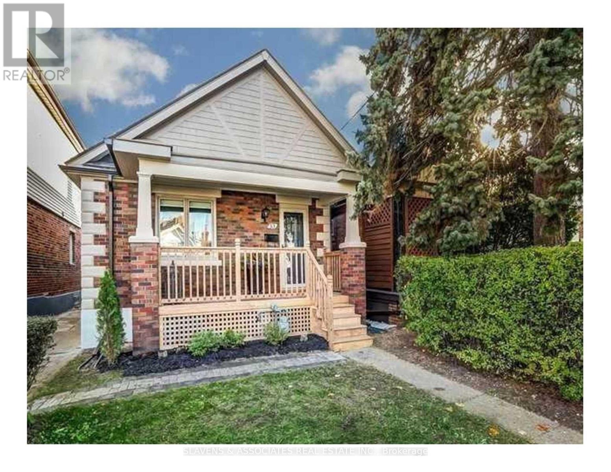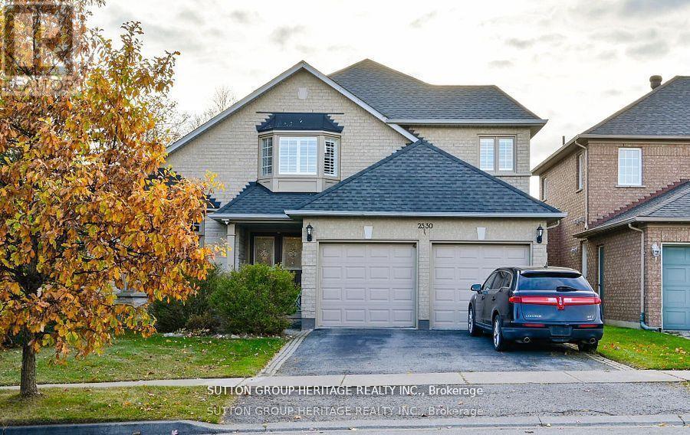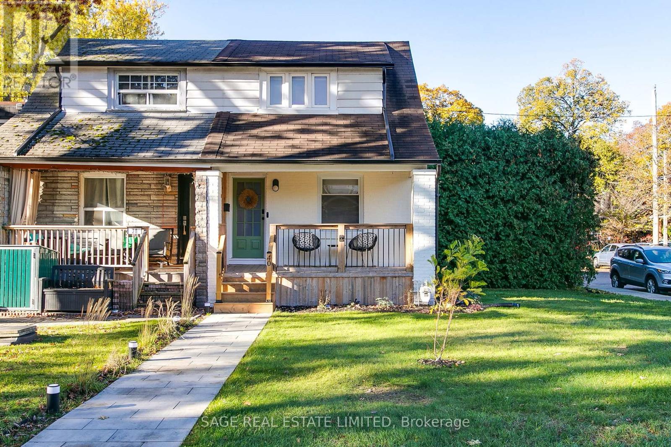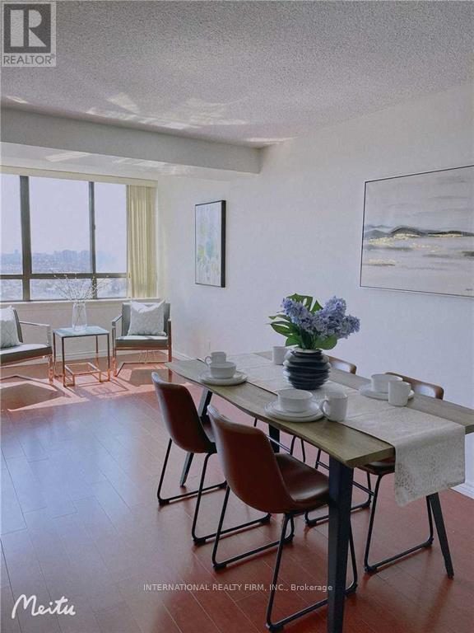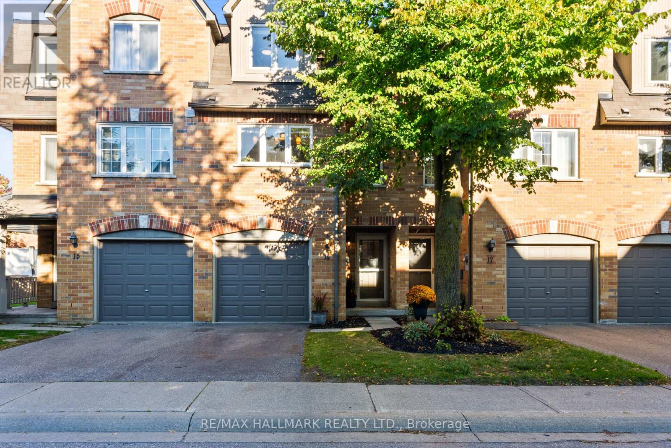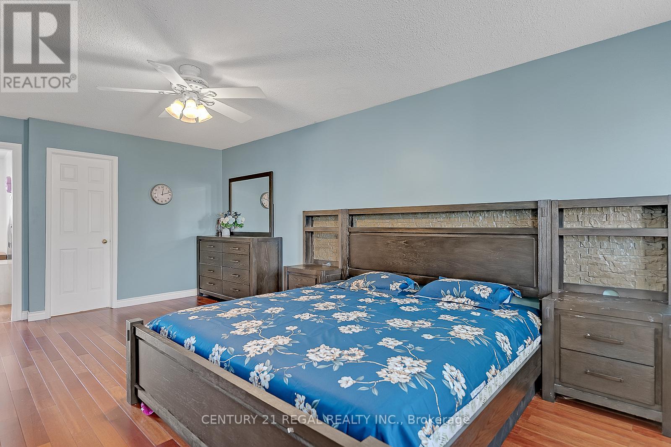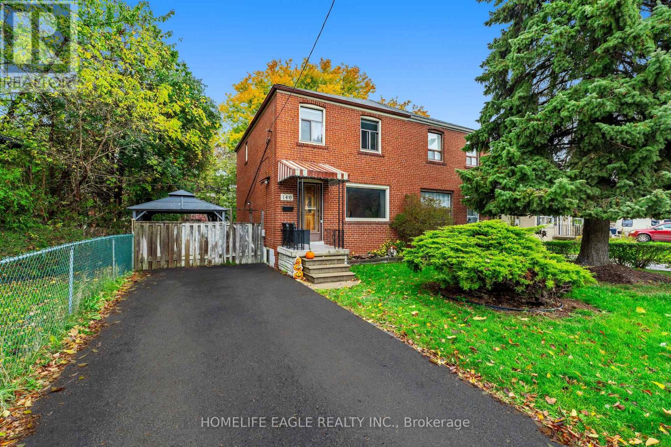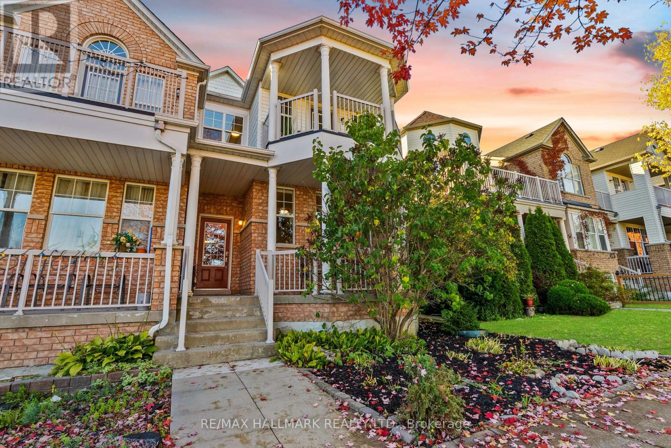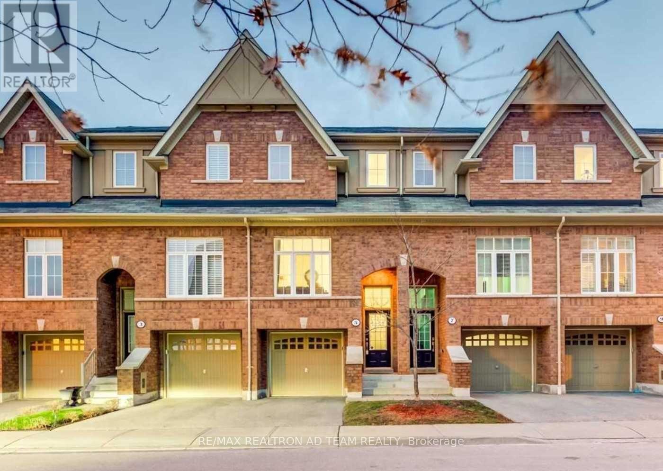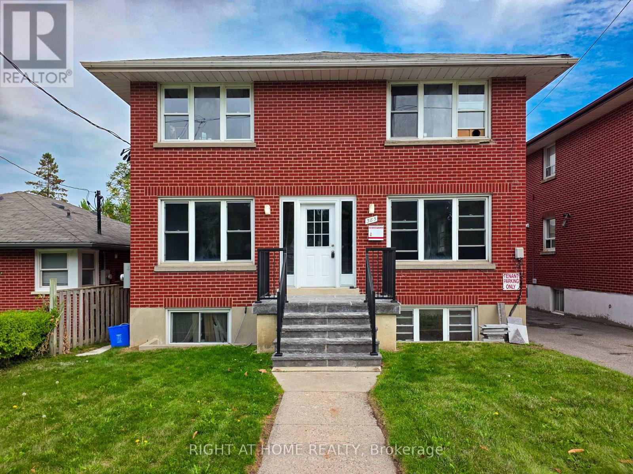3307 - 255 Village Green Square
Toronto, Ontario
Don't miss this chance to own a piece of luxury living in one of Scarborough's most sought-after communities! Welcome to Avani condos by Tridel. A stunning blend of luxury and convenience in the heart of Scarborough! This unit also showcases breathtaking unobstructed views. Enjoy all the amenities: 24-hour concierge, fitness centre, yoga studio, steam room, outdoor terrace with BBQs, guest suites, pet spa, theatre/media room, Wi-Fi and elegant party room. Minutes from highway 401, Scarborough Town Centre, Fairview Mall, Agincourt GO, Centennial College, Kennedy Commons Plaza, as well as public transit, parks, and an abundance of restaurants. This location offers unmatched accessibility and everyday convenience. (id:60365)
1516 Shepway Mews
Pickering, Ontario
Welcome to this spacious 3-storey freehold townhome in highly sought-after Duffin Heights offering over 1,900 sq. ft. above grade with a versatile layout perfect for families, professionals, and investors alike. The ground-level family room or bonus area provides walk-out access and interior entry from the garage, making it ideal for an office, recreation space, or multi-generational living. The second level boasts bright and open living and dining areas with hardwood flooring, large windows, and direct access to a covered balcony perfect for morning coffee or evening relaxation, along with a generous eat-in kitchen offering plenty of counter space and storage. Upstairs features 3 well-appointed bedrooms including a spacious primary suite with ample closet space and two full bathrooms. Additional features include 3 parking spaces (garage plus driveway), central air, and gas heating. Conveniently located steps to parks, top-rated schools, transit, and just minutes from Highways 401 and 407, golf, shopping, and Pickering's emerging Seaton community. This home offers the perfect combination of comfort, location, and value, so do not miss this opportunity. (id:60365)
Lower - 13 Sutherland Avenue
Toronto, Ontario
Beautifully Finished Basement Apartment. Steps Away From Victoria Park Station And Shopping Center. Absolutely Must See. Separate Entrance At Side Of Home. Large Dining/Living Room And Equally Large Bedroom With Lots Of Closet Space. Unlike Most Basement Apartments In The Area. Generous Ceiling Height. (id:60365)
2330 Southcott Road
Pickering, Ontario
BRING YOUR FAMILY HERE, To the Lovely prestigious Buckingham Gates of Pickering, the community like a gated community, but without the gate. There is only one way in and one way out of this community. This lovely detached, 4 bedroom, 4 bath, brick home is truly unique, in that it has a finished walk-out basement, an inground pool and backs on to conservation/park. No homes behind. No hydro lines. LOCATION, LOCATION, LOCATION, you can do whatever you want to your house, but you can't change the location. The original owners are selling this home. It has been maintained beautifully. It may be dated in decor, but mechanically it's sound. This is a very safe community. The neighbourhood has recently had a new playground put in and its beautiful. There is a baseball diamond and St. Wilfred Catholic School all in the neighbourhood. This house is located Close to Devi Mandir Temple, close to Masjid Usman Islamic Centre. Upon entering through the double door entry, the first notable feature is the open staircase. This staircase leads to four bedrooms. The Primary bedroom has a corner soaker tub, separate shower and a walk-in closet. There is a bright open concept kitchen, breakfast area and family room, with gas fireplace. The large basement is finished with a spacious recreation room, an office and a 3 piece bath. The basement has French doors leading out to the beautiful pool area. The inground pool with complimenting composite decking. no painting no staining, just a powerwash once a year, beautiful!!! This beautifully finished basement would make an amazing second suite with its own private entrance. Double garage with entrance to the main floor laundry. 2 decks, upper and lower, and the back staircase, all composite plastic. no mntce. Glass railing, west view. Sunsets!!! Save approx $25000 in land transfer tax buying outside of Toronto. (id:60365)
40 Kildonan Road
Toronto, Ontario
Looking for the perfect blend of city living and neighbourhood charm? This Upper Beach gem might just be the one. Set on a wide corner lot with a private 2-car driveway this semi feels more like a detached home bathed in natural light from multiple exposures and offering a greater sense of space both inside and out. Tucked on a peaceful, tree-lined street across from Norwood Park - with its tennis and pickleball courts, dog park, and playground - you'll feel at home the moment you arrive. Move-in ready and thoughtfully updated throughout you'll enjoy two generously sized bedrooms, a fresh bathroom renovation, brand-new induction stove, a private backyard surrounded by towering cedars that create a secluded retreat for summer BBQs or peaceful hangouts and countless other small details that have been added by the current owners. Recent exterior upgrades include a new front walkway, stairs, landscaping and EV charging capability. The freshly painted basement is ready to be finished as you see fit, or continue to use as a home-gym, storage and laundry space. Bonus: the back of the basement has a walk-out to the backyard for potential future use! Getting around is a breeze: the GO Train is a 7 minute walk away, the Main Street Subway is a 10-minute walk, and the 24-hour Gerrard streetcar is practically at your door. In minutes, you can be at Woodbine Beach, Leslieville, or any of the area's great shops, schools, and cafes like Paper Route and Morning Parade. Families will love having multiple schools and daycares just a short stroll away, making daily routines effortless and community connections easy. This Upper Beach gem offers the comforts of suburban life with the energy of the city at your fingertips! (id:60365)
1909 - 55 Bamburgh Circle
Toronto, Ontario
Luxurious Built 3+Den Condo (Approx. 1400-1600 Sq.Ft.) Bright & Spacious With Unobstructed South View Featuring CN Tower Scenery. Freshly Painted, Move-In Condition! Updated Modern Kitchen, Laminate Floors Throughout, Granite Window Ledges, And Large Functional Layout. 1 Tandem Parking Space Fits 2 Cars. Excellent Location Close To Pacific Mall, TTC, Hwy 401/404/401, T&T Supermarket, Restaurants, Library, Parks & All Amenities. Top-Ranking Schools: Terry Fox P.S. & Dr. Norman Bethune C.I. (id:60365)
16 - 6400 Lawrence Avenue E
Toronto, Ontario
Are you a commuter or love spending time downtown? Imagine living steps from Lake Ontario and the Rouge GO Station-carefree condo living at its finest in a location that can't be beat! Welcome to 6400 Lawrence Ave E #16 - an ideal turnkey home for a young family, downsizer, or first-time buyer looking for style, comfort, and convenience. Offering almost 1600 sq ft above ground plus a walkout lower level, it combines the feel of a freehold with the ease of condo ownership. Over $170K in owner-driven upgrades: Custom Aya Kitchen with new maple cabinets, dovetailed birch drawers, Caesarstone quartz counters, Julien commercial stainless-steel double sink, Spanish tile backsplash, and top-tier appliances (GE Café dual-oven stove, KitchenAid counter-depth fridge, Bosch Silence Plus dishwasher). Aya maple wall unit with smart spice cabinetry and pull-out rack. Afternoon sun in the kitchen and Timeless Mirage solid maple hardwood floors. 2025 updates: fresh paint, new laminate flooring (lower level), new A/C, wardrobe sliding doors, and new fence (Oct 2025). Additional features: owned hot water tank ('21), high-efficiency furnace ('14), bathroom refresh ('17), ('15) spray foam insulation/drywall (garage & kitchen ext wall). Large primary bedroom with semi-ensuite, generous closets, skylight, and serene backyard with privacy, landscaping, and entertaining space. Rough-In for Central Vac. Condo fees cover grass cutting, snow removal, eavestrough cleaning/repair, cement parging, and maintenance of the private community garden and parkette. Recent condo upgrades: 2025 fences, '23 patio door, '18 metal garage door, '17 patio pavers, '16 parkette, and '14 driveway pavement. Steps to Rouge GO Station, Rouge Beach, Lake Ontario, waterfront trails, TTC, top schools (including UTSC), parks, tennis, rec centers, shopping, eateries, Highway 401, Toronto Zoo, and Black Dog Pub. Two-car parking allows for one-car or no-car living. Status Certificate & Condo Docs available upon request. (id:60365)
28 Upland Drive
Whitby, Ontario
4 bedroom detached house. BASEMENT :: living/dining/kitchen/washroom/laundry/separate entrance. MAIN FLOOR :: living/dining/kitchen with centre island/family area/fire place/2-pc washroom/laundry/entrance from garage/walk out to deck from kitchen/ pot lights/hardwood floor. SECOND FLOOR:: hardwood floor/4 bedrooms/3 washrooms/big master bedroom with 4 pc ensuite washroom/walking closet. Newer furnace & Ac (2021). Great location = easy access to hwy 401, short walk to public transit, shops on Dundas & Thickson. (id:60365)
146 Raleigh Avenue
Toronto, Ontario
The Perfect 3 Bed & 2 Bath Semi-Detached House * Sought After Community of Clairlea-Birchmount * Premium 70 FT Frontage * Fronting on to Park * Bright & Spacious Living Room & Open Concept Dining * New Hardwood Floors on Main Floor (2021) * Newer Laminate Floor on 2nd Floor (2025) * New Light Fixtures (2025) * Perfect Floorplan For Entertainment Freshly Painted (2025) * Kitchen W/ Ample Storage + Stainless Steel Appliances * 3 Spacious Bedrooms * Upgraded Bathroom on 2nd Floor * Finished Basement W/ Upgraded Bathroom + New Light Fixtures * Separate Entrance * Offering In-Law Potential * Private Yard W/ Mature Trees * Interlocked Patio W/ Gazebo * Prime Location! Walking Distance to Schools * TTC and GO Transit * Parks and Amenities and More!! Must See! * Don't Miss! (id:60365)
34 Port Union Road
Toronto, Ontario
Location! Location! Location! Welcome to 34 Port Union Road. First time offered! A rare spacious bright end-unit Townhome (that feels like a Semi!!) with 4 bedrooms, 3 baths, in the heart of the scenic Port Union Village. This fantastic home puts everything at your doorstep...Lake Ontario - Port Union Commons Park & Waterfront Trails, Rouge Go Station - TTC, Shopping parks, community center's & more! All Walkable!! Offering nearly 2000 Sq ft above grade PLUS an unspoiled basement ready for your ideas, this is the perfect fit for a growing or multigenerational household. The Open Concept main floor features multiple living spaces including a formal living room and cozy family area. The warm and inviting kitchen boasts rich cabinetry and Stainless steel appliances. Enjoy 3 outdoor entertaining spaces!!! A rare private backyard (uncommon along Port Union) a front deck and an upper balcony with beautiful LAKE VIEWS! Upstairs, features 4 generous bedrooms including a spacious Primary suite with cathedral ceilings, walk-in closet and 4 piece ensuite with a relaxing soaker tub. The 4th bedroom includes a walk-out to the upper balcony - perfect as a home office with stunning views of Lake Ontario. You are steps to the Great Lakes Waterfront Trail! Home offers Engineered floor joists provide additional open space in the basement! Most of the Home has been professionally painted ('25) New Bosch Furnace & Heat Pump (2023) Private Driveway + Garage. 3 min walk to Lake Ontario/TTC, 5 Min walk to Rouge Go Station. Mins to 401, Rouge Beach/River, Lake Ontario Waterfront Trail system Toronto Zoo. Tons of Amenities (shopping/eateries) , Excellent schools (including UTSC) parks community Centre(s). Ideal for year-round outdoor living. Don't miss out on this rarely available opportunity in one of Toronto's most desirable lakefront neighborhoods. Home inspection available upon request. (id:60365)
5 Burtonbury Lane
Ajax, Ontario
Stunning Executive Townhome Located In The Upscale Tribute Imagination Community. This Home Features Beautiful Hardwood Flooring And An Upgraded Kitchen Complete With Stainless Steel Appliances And A Custom Backsplash. The Property Showcases Modern Finishes Throughout And Offers A Functional Layout With A Walk-Out Basement. Enjoy A Juliette Balcony Off The Breakfast Area And A Spacious Primary Bedroom With A Four-Piece Ensuite. The Home Also Includes A Generously Sized Backyard, Direct Access To The Garage From Inside The House, And A Recreation Room With A Walk-Out To The Backyard. Situated In A Quiet, Family-Friendly Neighbourhood, This Property Is Just Steps Away From Schools, Parks, And A Recreation Centre, While Also Being Conveniently Close To Highways 401, 407, And 412, Shopping, And Much More. **EXTRAS** S/S Fridge, S/S Stove, Dishwasher, Washer, Dryer, All Elf's, Gdo with Remote. Hot Water Tank Is Rental. (id:60365)
Lowerlevel - 385 Mary Street N
Oshawa, Ontario
Be the first to live in this beautifully renovated lower-level apartment in a legal, purpose-built triplex located in the heart of Olde Oshawa, one of the citys most desirable neighbourhoods. This spacious unit features a brand-new kitchen, bathrooms, flooring, fresh paint, and modern finishes throughout. Enjoy the convenience of in-suite laundry and one dedicated parking space at the rear of the building, with lawn care and snow removal professionally managed for worry-free maintenance. (id:60365)

