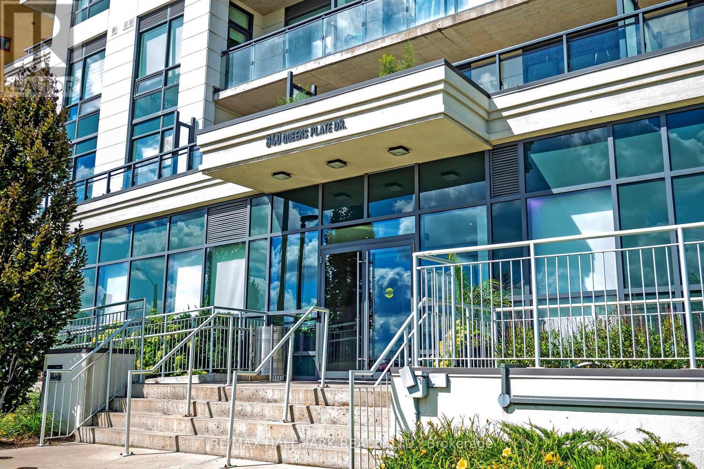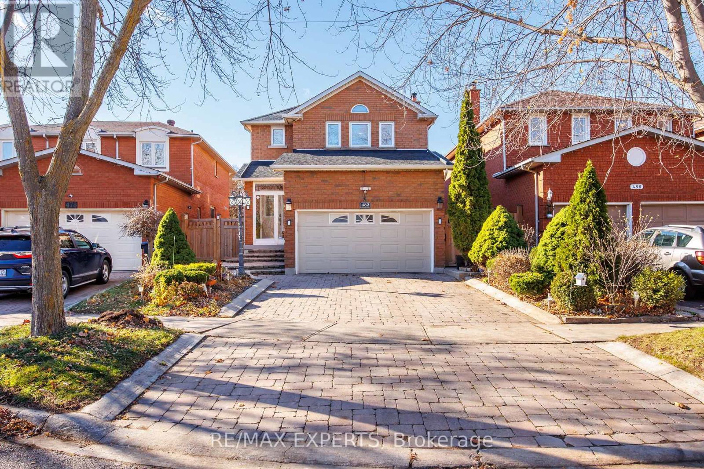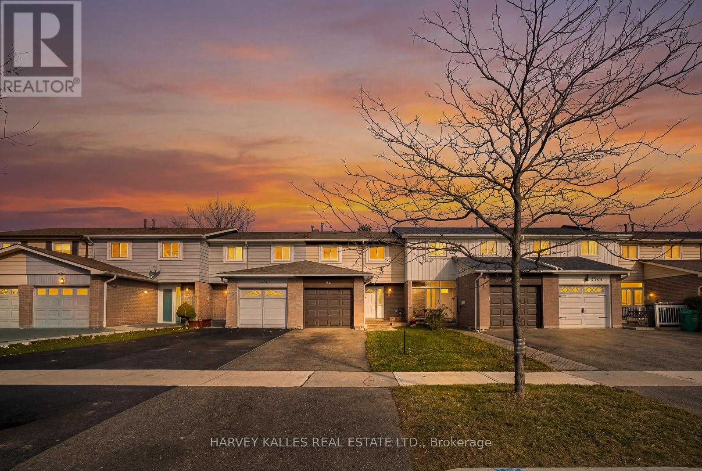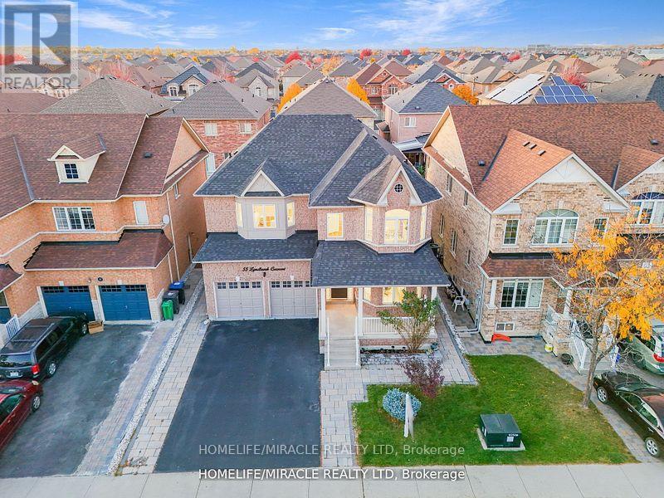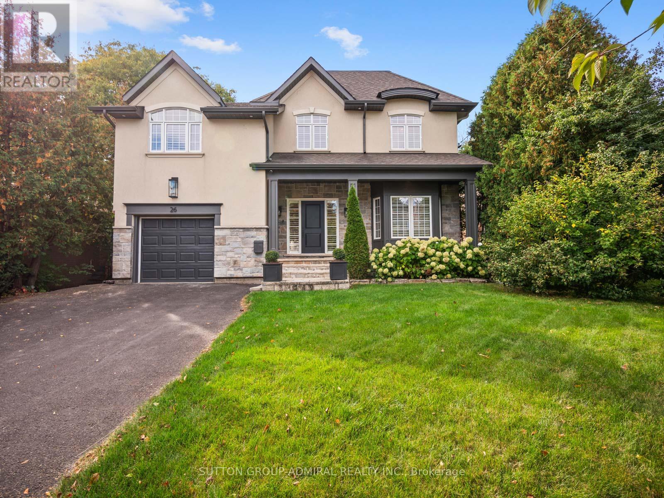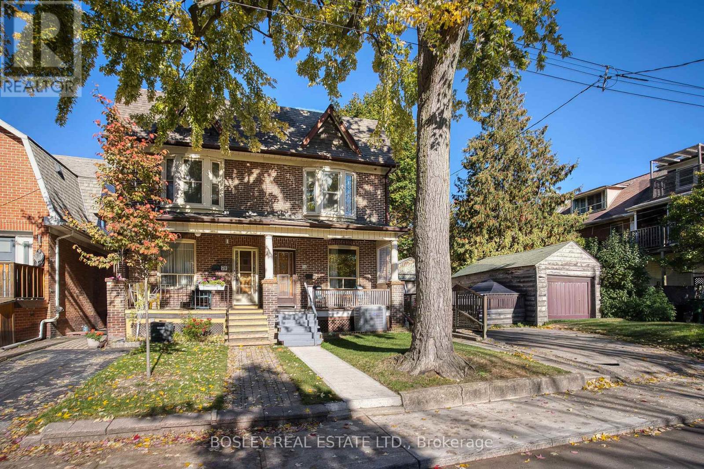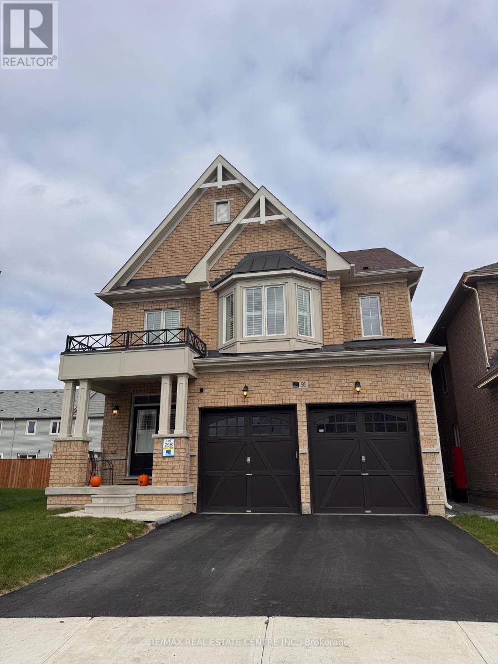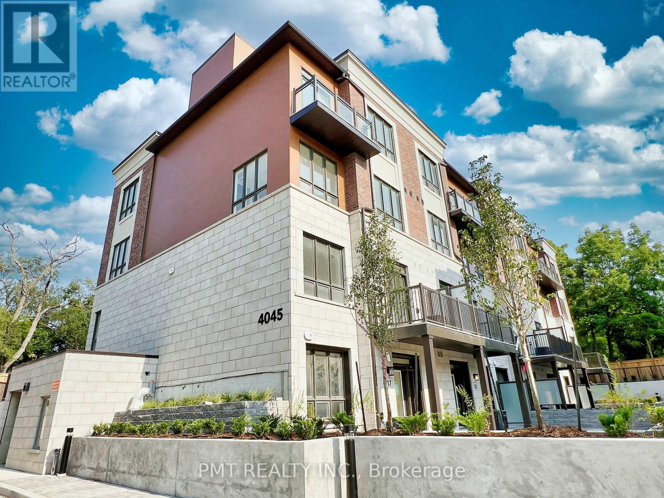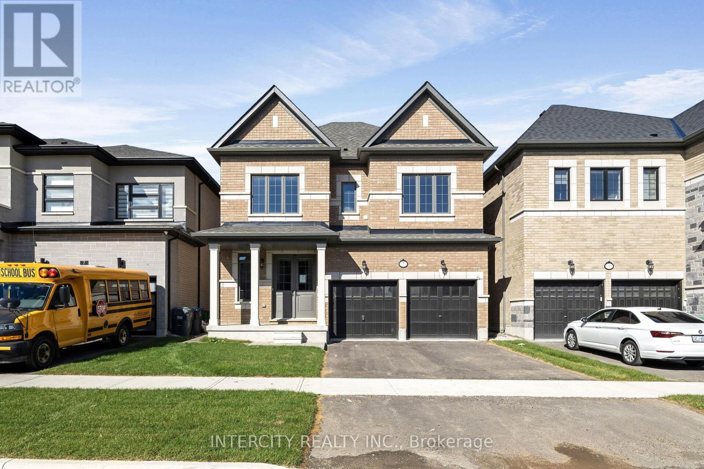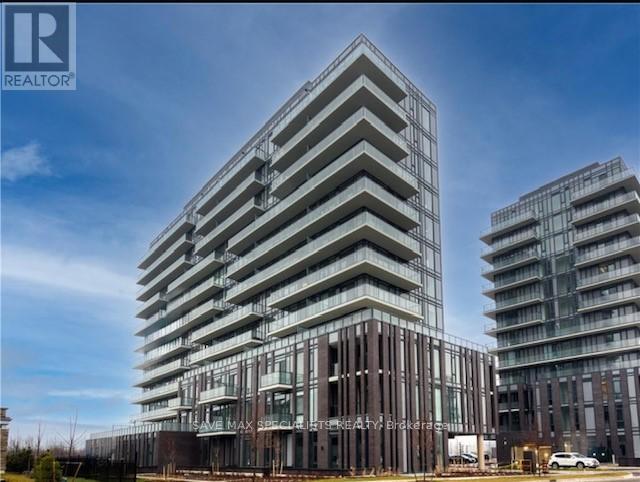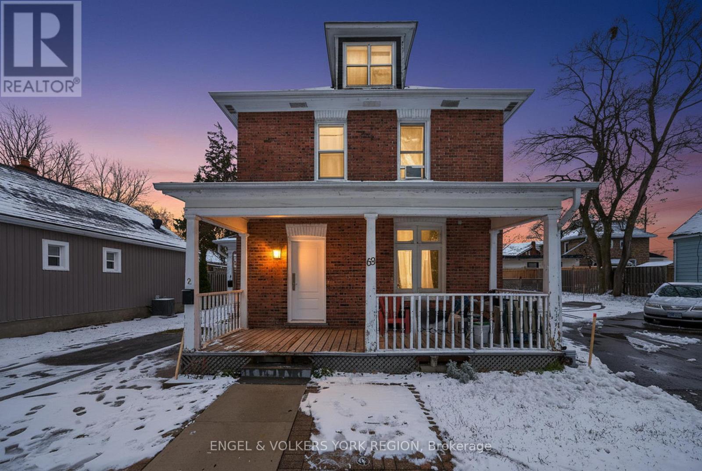1207 - 840 Queens Plate Drive
Toronto, Ontario
Attention First Time Home Buyers & Investors! Fantastic Opportunity at the Lexington Condominium.Visit this Sunlit 568 SQFT 1-bedroom, 1-bath condo with 9 ft ceilings, spacious indoor living area with an additional breathtaking 121 SQFT private outdoor space balcony. Views of green space, conservation land and spectacular view of the Toronto skyline. The sleekkitchen has stainless steel appliances, granite countertops, extended cabinetry with plenty of storage and prep space as well as breakfast bar. Upgraded pendant lighting illuminates the seating space. The generously sized bedroom includes a large walk-in closet. This gem is filled with natural light throughout. Custom blinds are included. Close to Hwys 27/427/401/409, shopping and Woodbine Casino andRacetrack, U of Guelph/Humber College, Hospital, Parks and much more. LRT and GO Station coming soon!! (id:60365)
482 Malaga Road
Mississauga, Ontario
Welcome to 482 Malaga Rd., Mississauga - an immaculate detached home located in the heart of Downtown Mississauga. This stunning property offers over 3,000 sq. ft. of exceptional living space, featuring 4 spacious bedrooms and 4 bathrooms, perfect for growing families comes with fully finished income-generating basement apartment with a private side entrance, complete with 2 bedrooms, ideal for additional rental income or multigenerational living. The home boasts a long private driveway, elegant curb appeal, and a bright open-concept layout. Situated just steps from Square One, minutes from major highways, transit, restaurants, Sheridan College, and all urban conveniences. (id:60365)
60 Skegby Road
Brampton, Ontario
Welcome to 60 Skegby Rd, Brampton! This beautifully maintained 3-bedroom, 3-bathroom freehold townhome offers the perfect blend of modern style, comfort, and convenience. Enjoy a fully renovated kitchen (2019) featuring upgraded cabinetry, plenty of storage, and a stylish contemporary design. The main floor 3-piece bath (2019) includes a modern walk-in shower for added luxury. Upstairs, you'll find three spacious bedrooms, each with large double closets, plus a generous linen closet and an updated 4-piece main bathroom. The professionally finished basement (2021) boasts a large family room, 3-piece bath, built-in closet, spacious laundry area with storage, and an upgraded oversized window for extra natural light. Exterior highlights include parking for 3 vehicles (2 on the driveway and 1 in the garage) and a deep, fully fenced mature backyard - perfect for entertaining or relaxing. With key updates including furnace (2012), A/C (2012), and roof (2015), plus fresh professional paint throughout, this move-in ready home is a must-see in one of Brampton's most convenient,family-friendly neighbourhoods close to schools, parks, transit, and shopping. (id:60365)
55 Lyndbrook Crescent
Brampton, Ontario
Welcome to this exceptional detached residence offering approximately 3,500 sq. ft. of meticulously designed living space, including a finished basement. Situated on a premium 45 ft lot, this home is flooded with natural light and showcases thousands of dollars in high-end upgrades. The main level features soaring 9 ft ceilings, elegant porcelain tile, custom blinds, and rich hardwood flooring throughout. Enjoy distinct living, dining, and family rooms perfect for both entertaining and everyday living. Freshly painted in neutral tones, the home presents an inviting, move-in-ready ambiance. The gourmet kitchen is a chefs dream, complete with granite countertops, stylish backsplash, and stainless steel appliances all seamlessly connected to the open-concept living space. Upstairs, you'll find four generously sized bedrooms, each offering walk-in closets, along with three fully upgraded washrooms. The convenient main-floor laundry room adds to the homes functionality. Step outside to a beautifully landscaped backyard, featuring premium interlocking stone and a charming gazebo ideal for entertaining guests or relaxing in style. Additional exterior updates include a newer roof. The professionally finished basement boasts two bedrooms, a separate entrance, and a kitchenette, providing versatile options for extended family living or rental income potential. Located in the highly desirable neighborhood of Castlemore, this home is just steps away from parks, top-rated schools, major highways, and a wide range of amenities. Don't miss the opportunity to own this fully upgraded, turnkey property in one of Brampton's most prestigious communities. (id:60365)
26 Puckeridge Crescent
Toronto, Ontario
Exquisitely Reimagined With Sophistication And Warmth, This Elegant Detached Residence Sits On A Lush, Tree-Lined Lot In One Of Etobicoke's Most Desirable Pockets. Designed For Modern Living And Effortless Entertaining Offering 4+1 Beds, 4 Baths, Every Detail Of This Home Has Been Curated To Balance Comfort, Functionality, And Timeless Appeal. French Doors Welcome You To The Living Room, Beamed Ceiling And A Bay Window, Rich Engineered Walnut Flooring, And Expansive Windows Framing Serene Garden Views. The Custom Kitchen Boasts Salvaged Wood Feature From An Award Wining Designer, Custom Cabinetry, Stone Counters, Premium Stainless-Steel Appliances, And A Generous 10' Island Ideal For Gatherings. The Open-Concept Layout Flows Seamlessly Into The Dining Area And Family Room, Creating An Inviting Space For Both Daily Living And Elevated Entertaining. Upstairs, 4 Beautifully Appointed Bedrooms Offer Retreat-Like Comfort. The Primary Suite Is A Sanctuary Of Calm With Soaring Vaulted Ceilings, Oversized Arched Windows Overlooking The Treetops, And A Spa-Inspired Ensuite Featuring A Freestanding Clawfoot Tub, Glass Shower, Dual Vanity, And Designer Lighting. A Second-Floor Laundry Room Adds Convenience And Modern Practicality. Professionally Finished Lower Level Extends The Living Space With A Sleek Recreation Area Anchored By A Contemporary Fireplace, A Dedicated Gym, A Stylish 3-Pece Bath, And A Sound-Insulated Studio Perfect For Music, Media, Or Creative Pursuits. Outdoors, Experience True Tranquility With A Spacious Cedar Deck And Patio Sit Nestled Among Mature Trees, Offering Privacy And A Natural Backdrop For Al Fresco Dining, Morning Coffee, Or Evening Gatherings Under The Canopy. The Landscaped Yard Backs Onto Lush Green Space, Creating A Rare Combination Of Urban Convenience And Natures Serenity. Located Moments From West Deane Park, Humber River Trails, Top Schools, And Major Routes Into The City, This Exceptional Home Delivers The Ultimate Etobicoke Lifestyle (id:60365)
76 Pearson Avenue
Toronto, Ontario
Charming Roncesvalles Semi-Full of Character, Space & Endless Potential! First time on the market in over 70 years, this lovingly cared-for, extra-wide 2-storey semi blends classic charm with everyday comfort in the heart of one of Toronto's most coveted neighbourhoods. Solid brick construction, original oak strip hardwood, and elegant French doors between the living and dining rooms set the tone for a home rich in character and craftsmanship. The main floor offers generous, light-filled principal rooms plus an oversized kitchen waiting for your new kitchen design. A rear addition makes a perfect home office, playroom, or mudroom-tailored to your lifestyle. Upstairs, three spacious bedrooms deliver abundant natural light and excellent closet space. The unfinished basement-with approx. 6.5 ft ceiling height and a separate rear entrance-offers exciting potential for additional living space, a rec room, or even a secondary suite (with proper approvals). Recent updates include newer windows, a high-efficiency furnace, and central AC, ensuring comfort and energy savings year-round. Outside, the private fenced backyard provides a quiet, green retreat perfect for gardening, play, or warm-weather entertaining. Located on a peaceful, tree-lined street just steps to the vibrant shops, cafes, and restaurants of Roncesvalles Village. Walk to TTC, High Park, top-rated Fern School (JK-8), and nearby parks. A rare opportunity to own a piece of Roncesvalles history-filled with original charm, ready for your personal touch, and perfectly situated in one of Toronto's most beloved communities. (id:60365)
50 Royal Fern Crescent
Caledon, Ontario
Welcome to this beautifully designed, 2-year-old, sun-filled home situated on a premium pie-shaped lot offering plenty of space for a future pool or backyard oasis. With great curb appeal, and a double-door entry, this home exudes elegance and functionality from the moment you arrive. Step into a grand foyer with soaring high ceilings and a bright, spacious layout enhanced by wide windows throughout. the main floor boasts a thoughtfully designed layout featuring a formal living room, a separate home office, and an expansive family room that seamlessly flows into the open-concept dream kitchen. The kitchen is a chef's delight with an upgraded central island, tall custom cabinetry, built-in appliances, pantry storage, and a walk-out to the massive backyard -- perfect for entertaining or relaxing outdoors. Upstairs, you'll find 4 generously sized bedrooms and 3 full bathrooms, including a convenient second-floor laundry room. The double-door primary suite features a luxurious 5-piece ensuite and spacious his & her closets. The second and third bedrooms share a stylish Jack & Jill washroom, while the fourth bedroom enjoys the privacy of its own ensuite bathroom. The unspoiled basement offers room for your creativity. (id:60365)
1 - 4045 Hickory Drive
Mississauga, Ontario
Call this Stunning, 2-Bedroom + Den Condo Townhome Yours! This pristine, unit offers nearly 1,000 sq. ft. of thoughtfully designed living space, perfect for a small family or working professionals seeking a stylish upgrade. With its open-concept layout, this home is bathed in natural light, showcasing sleek modern finishes throughout. The gourmet kitchen is equipped with full-sized, stainless steel appliances, adding a luxurious touch to your culinary experience. Nestled in a vibrant, newly developed community in the heart of Mississauga, this home is ideally located near Burnhamthorpe and Dixie. Enjoy convenient access to major highways, placing you just 20 minutes from downtown Toronto. Explore a variety of local shopping, dining, and entertainment options just minutes away, along with nearby parks, schools, and recreational facilities for an active lifestyle. Experience the perfect blend of comfort, convenience, and contemporary living in this beautiful home ready and waiting for you to move in! (id:60365)
5 Kessler Drive
Brampton, Ontario
Welcome to the prestigious Mayfield Village. Discover your dream home in The Bright Side community, built by the renowned Remington Homes. This elegant Bayfield Model, offering 2397 sq. ft., is filled with luxurious upgrades. Step inside to soaring 9.6 ft smooth ceilings on the main floor and 9 ft on the second, with a bright open-concept layout designed for modern living. The home features 5 3/16 luxury hardwood flooring throughout the home except where tiled, an electric fireplace with a stunning waffle ceiling in the family room. You'll find upgraded tiles, stained stairs with elegant metal pickets, and inspired kitchen complete with upgraded kitchen cabinets, deep fridge enclosure, pots and pan drawers and a microwave shelf. This home is truly a showcase of elegance and comfort. Don't miss the opportunity to make it yours! Images have been virtually staged/are artist's renderings and are provided for illustrative purposes only. (id:60365)
901 - 225 Veterans Drive
Brampton, Ontario
This bright and spacious 1-bedroom + Flex ( Can be used as a room) unit features an open concept layout, modern kitchen with stainless steel appliances, and a private balcony. The versatile den offers space for an office or extra storage. Includes in-suite laundry, 1 underground parking spot, and building amenities like a fitness centre and concierge service, Close to Mount Pleasant Go, Shopping Plaza's , Resturants and much more! (id:60365)
69 John Street
Barrie, Ontario
This triplex sits on a rare double lot with an impressive 85-foot frontage, just steps to the beach, parks, and vibrant downtown Barrie-an unbeatable location for both lifestyle and long-term value. Fully turnkey with tons of parking and three separate hydro meters, this property is ideal for investors seeking strong rental potential or end users looking for flexibility. With the expansive frontage offering potential severance, buyers have the option to continue operating it as a profitable multi-unit or explore future development possibilities. This is a prime opportunity in one of Barrie's most desirable pockets. (id:60365)
61 Copperhill Heights
Barrie, Ontario
2 Years New Modern Semi-Detached Home Boasts A Spacious And Open Floor Plan, Home Features 3 Good Size Bedrooms, 3 Washrooms. Primary Bedroom Features Ensuite And Double Closet. Modern Hardwood Floors Through out the house. High Ceilings Modern Kitchen Features Stainless Steel Appliances With Taller Kitchen & Crown Molding. Direct Access To The Home Though Garage. Enjoy easy access to Hwy 400,Barrie South GO Station, and Shopping. (id:60365)

