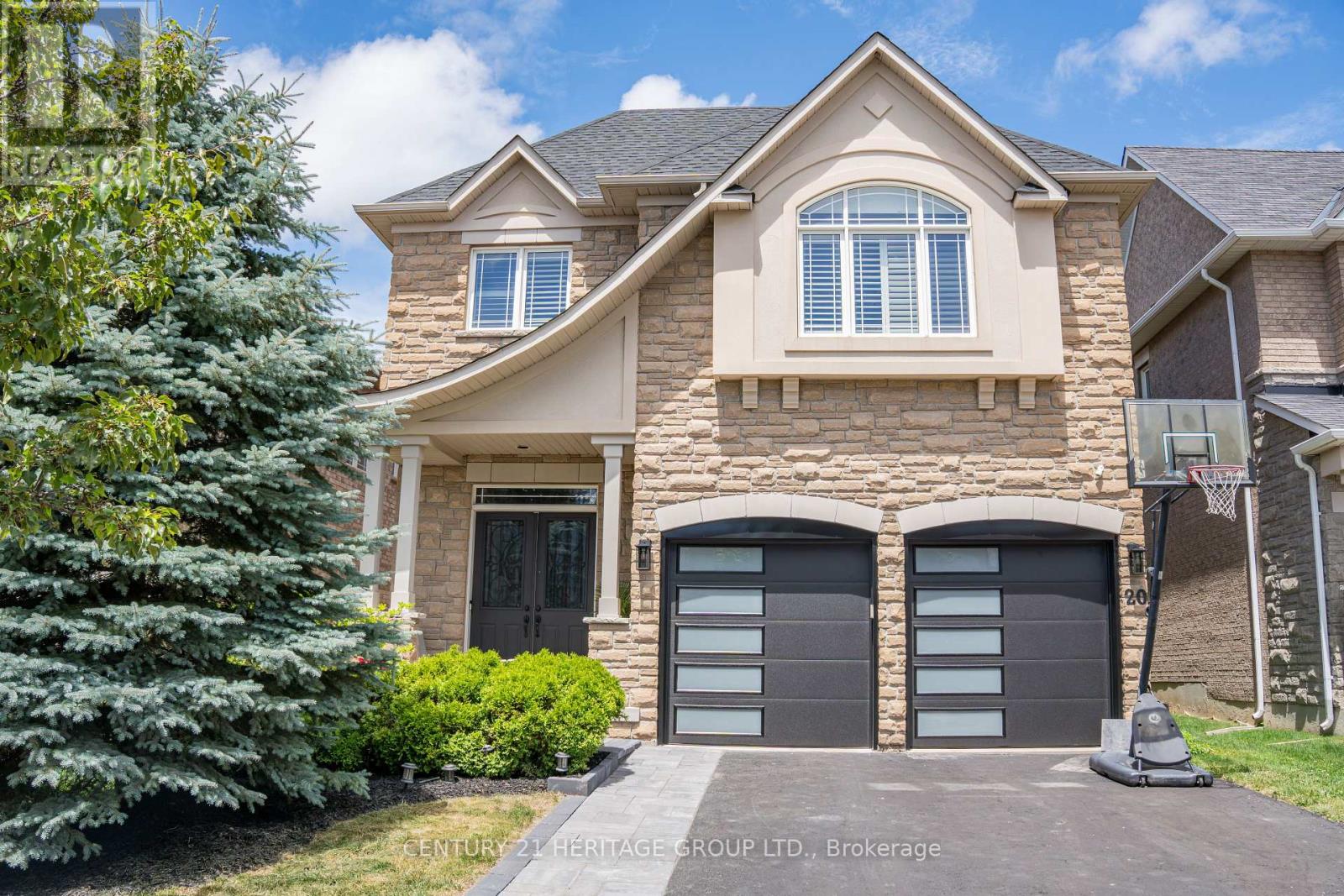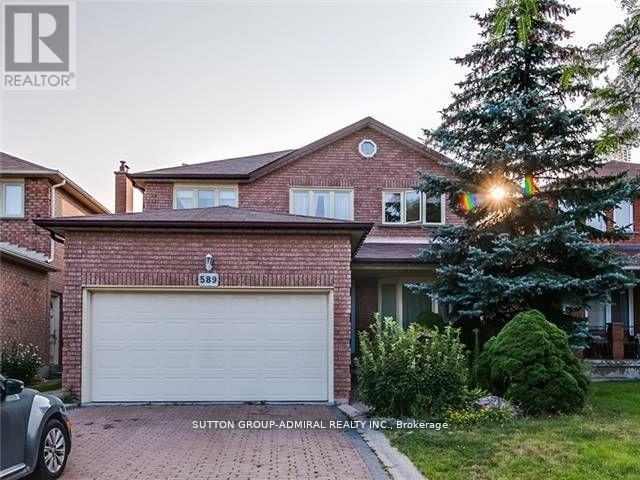122 Beverley Glen Boulevard
Vaughan, Ontario
Discover this exceptional 3300 sq ft above-grade home, perfectly situated in Thornhill's most desirable Beverley Glen neighborhood. Boasting an impressive 50 frontage with a double car garage and total parking for 4 vehicles, this property offers both space and convenience, Step inside to a grand foyer and spacious hallway, leading to an elegant spiral staircase. The heart of this home is its sleek, modern kitchen, featuring pristine white cabinetry, luxurious marble-granite countertops, and a sun-drenched breakfast area - ideal for casual dining. Entertain with ease in the bright living room with its large windows, or host formal gatherings in the dedicated dining room. Unwind in the cozy family room, complete with a charming fireplace, perfect for intimate evenings, Upstairs, you'll find three generously sized bedrooms and two beautifully appointed bathrooms. The primary suite is a true retreat, offering a large walk-in closet and a spa-like 5-piece ensuite. The substantial basement extends your living space with an additional bedroom and a full bathroom, providing ample room for guests or a growing family, This prime location offers unparalleled accessibility: just minutes from Promenade Shopping Mall, major grocery stores, Highway 407, beautiful parks, and top-rated schools. Don't miss this incredible opportunity to own a modern masterpiece in Thornhill's most coveted area! (id:60365)
20 Altus Park Drive
Vaughan, Ontario
Stunning Fulton Model by Minto in the Highly Sought-After Patterson Neighbourhood!This beautiful home blends quality, value, and location in one of Vaughans most desirable communities. Ideally situated near the intersection of Bathurst Street and Major Mackenzie Drive, it's just a 3-minute walk to Anne Frank Public School, a 3-minute drive to the new Carrville Community Centre, and only 5 minutes from Maple GO Station. Enjoy convenient access to top-rated shopping, restaurants, parks, and transit, all within the catchment of prestigious schools including St. Theresa of Lisieux CHS, St. Robert CHS (IB Program), and Alexander Mackenzie HS (IB Program).Featuring a unique layout with soaring open-to-above ceilings and elegant staircases, this spacious home offers 3,283 sq. ft. above grade, plus a fully finished 1,600 sq. ft. basement. The luxurious primary suite boasts his and hers walk-in closets and a 5-piece ensuite. An upstairs laundry room adds everyday convenience.The professionally finished basement includes a full kitchen, a fifth bedroom, and a 3-piece bathroomperfect for guests or extended family.A rare opportunity to own a home on one of Pattersons most coveted streets! (id:60365)
Main - 1335 Davis Loop Circle
Innisfil, Ontario
LUXURY FINISHINGS ! FURNISHED OPTION AVAILABLE! 3 Bedroom Luxury Home in Innisfil. Brand New with customized finishings. Truly one of a kind. APPROXIMATELY 1900 Square feet. Unit includes Main floor and Second floor - Potlights throughout , High end Lighting ,Hardwood flooring Backyard Access and 2 car parking. Close to the WaterFront, Amenities, Brand New Schools, Highways , Grocery Stores, Friday Harbour and Go Transit. Low Traffic , Quite Neighbourhood . Brand New Subdivision. Private Ensuite Laundry - Luxury Washrooms - One of a Kind . Available Immediately. Flexible Possession Date. Aaa tenants only. Letter of employment, Reference letter, credit check, first and last month deposit, proof of income documentation. (id:60365)
71 Woodhaven Avenue
Aurora, Ontario
Nestled in the highly sought-after Aurora Estates community, this spectacular 4+2 bedroom, built by Brookfield, offers the perfect blend of elegance and modern living. With about 2,800 sq. ft. of open-concept living space, this residence is designed to impress at every turn. 10-footceilings on the first floor and 9-foot ceilings on the second, creating an airy and expansive feel throughout. Every room features smooth, sleek ceilings, enhancing the sense of space and sophistication. The gourmet kitchen is a true showstopper, a central island, top tier appliances, and an abundance of cabinet space ideal for both everyday living and entertaining guests in style. The finished walk-up basement provides endless possibilities, whether for an income property, home theater, personal gym, or additional living space. Step outside to your private backyard oasis backing onto a tranquil greenbelt, complete with a brand-new deck for serene outdoor enjoyment. Enjoy the convenience of a 2-car garage within door access, plus additional parking for 2 more vehicles on the driveway. Located just minutes from schools, the Go Station, Hwy 404,shopping, dining, and golf clubs. Don't miss your chance to own this exceptional home. (id:60365)
30 - 16700 Bayview Avenue
Newmarket, Ontario
Excellent Location! Prime Busy Retail Plaza Available. Newly Renovated Retail Space w/1478 sq ft. Busy Plaza Features a Diverse Mix of Medical Offices, Restaurants, Retail Stores and More, Attracting a Steady Flow of Visitors. Close To Both Developed & Growing Neighbourhoods & The Town Of Newmarket Offices. Ample Surface Parking. **EXTRAS** Listing is for LEASE TAKE OVER only. No business included. (id:60365)
132 - 2 Dunsheath Way
Markham, Ontario
Stylish Corner Unit 2 Bed, 2 Bath Stacked Townhouse in Prime Markham Location!This bright and modern corner unit offers added privacy and an abundance of natural light. The open-concept layout features a contemporary kitchen with stainless steel appliances, granite countertops, and a spacious private patio perfect for outdoor dining or relaxing. The primary bedroom includes a generous walk-in closet. Enjoy the convenience of ensuite laundry and underground parking.Located in a highly sought-after community, just steps from top-ranked schools, the VIVA bus terminal, a state-of-the-art community centre, and a public library. Surrounded by parks and nature reserves, with easy access to Hwy 407, Hwy 404, GO Stations, Markville Mall, and historic Main Street Unionville. (id:60365)
1023 Concession Road 8 Road
Brock, Ontario
Immerse Yourself In Nature On Approximately 67 Acres (17 Acres Cleared Land And 50 Acres Forest) Of Private Land, Boasting A Custom-Built 4 Bed, 4 Bath Bungaloft Constructed In 2020. Enjoy The Spacious 2100Sqft Main Floor Complemented By A 400Sqft Loft, Featuring A Grand Main Room With A 24Ft High Ceiling And A Charming Stone Gas Fireplace, All Heated By Radiant Heat Throughout The Main Floor, Basement, And Garage. Gourmet Kitchen: Indulge Your Culinary Desires In The Kitchen Adorned With A Large Center Island, Bosch Cooktop, And Leathered Granite Countertops, Complemented By Top-Of-The-Line SS Kitchenaid Dual Convection And Microwave With A Lower Oven, Alongside An Oversized SS Fridge. Witness Breathtaking Sunsets From The West-Facing Wall And Enjoy A Serene Ambiance In The Amazing Sunset-Bathed Primary Bedroom And Loft Overlooking The Main Room, Accentuated By A Stunning Window Wall. Delight In The Convenience Of A Three-Season Sunroom With A Walk-Out To The Deck And Beautifully Finished Basement Offering A Woodburning Fireplace And Fabulous Additional Living Space. Parking For Over Fifty Vehicles In A Side Drive, Plus Parking In Front With Access To Spacious Three Car Garage. Power For Side Parking Area, Wiring For A Generac System, And Enhanced Security With 5 Exterior Wifi Cameras And A PVR Camera System. Septic And Well Are Clear Of The Back Yard Allowing Plenty Of Room For A Pool Or Use The Existing Hot Tub Wiring ($4,000) And Install A Hot Tub! Enjoy the Tax Benefits Of RU Zoning! (id:60365)
128 Kingsbridge Circle
Vaughan, Ontario
One-of-a-Kind Renovation in Prime Thornhill Location! Welcome to this beautifully renovated 3-bedroom family townhome (Approx 2000 SF Plus Finished Basement), perfectly situated in a highly sought after Thornhill Neighbourhood. From the moment you arrive, the upgraded concrete driveway sets the tone for the exceptional design and care found throughout the home. The high end renovation cost was over $300,000 which includes all new Electrical and plumbing. Step inside to a sun-filled, open-concept main floor featuring 9' ceilings, elegant hardwood flooring, custom panelled walls, and a built-in shelving unit. Enjoy the convenience of main floor laundry, direct access to the garage, and a stunning modern kitchen complete with an oversized breakfast bar, quartz countertops & backsplash, pot drawers, pantry, and walkout to a private patio in fully fenced yard-ideal for outdoor entertaining. The spacious family room is perfect for gatherings, offering both comfort and functionality for everyday living. Upstairs the primary bedroom features a spa like ensuite with heated floors. Downstairs, the fully finished basement is a true showstopper, boasting a temperature-controlled wine cellar with a 750-bottle capacity - a dream for wine enthusiasts. This exceptional home is close to top-rated schools, parks, shopping, dining, public transit, and just minutes from Highway 407, offering ultimate convenience for families and commuters alike. Don't miss your chance to own a truly unique home in one of Thornhill's most desirable Communities!! (id:60365)
15 Lower - 17 Lytham Green Circ Circle
Newmarket, Ontario
Welcome to this 1 bedroom lower-level condo townhouse unit located in the highly desirableGlenway Urban Towns community in Newmarket. This bright and spacious suite offers modernfinishes, a private separate entrance!The open-concept layout features large windows. The contemporary kitchen is equipped withstainless steel appliances, a microwave, and ample cabinetry, making it ideal for cooking andentertaining.Enjoy the convenience of in-suite laundry, central air conditioning, and plenty of naturallight. The stylish bathroom includes a glass-enclosed stand-up shower.Situated in a family-friendly neighbourhood, this home is within walking distance to UpperCanada Mall, grocery stores, restaurants, and transit options including Newmarket GO Stationand YRT buses. Quick access to Highways 404 and 400 make commuting a breeze. Close toSouthlake Hospital, schools, parks, and trailseverything you need is at your doorstep.Available immediately dont miss your chance to live in this beautifully finished, move-inready home! (id:60365)
(Upper) - 24 Finland Drive
Vaughan, Ontario
Gorgeous executive and impeccably maintained with one of the best, fantastic layouts in the neighborhood, this exquisite Aspin Ridge Home in the Kleindor Neighborhood features the highly sought-after CASSON model, situated on a premium 50-foot lot in the prestigious Kleinburg. Luxurious living space, this home includes a spacious 4049 sqft. across the main and second floors (excluding the basement), and over $200,000 in custom upgrades throughout. The grand family room and main floor office/den are highlighted by soaring 19-foot ceilings and elegant finishes, including a custom chandelier and a gas wall-mounted fireplace. The gourmet chef's kitchen is equipped with high-end appliances and premium cabinetry, perfect for culinary enthusiasts. Additional highlights include a 3-car tandem garage, an driveway that accommodates up to 3 vehicles, and a private, fenced-in backyard with 6-foot fencing, perfect for creating your outdoor retreat. Located just minutes from Highway 427 and close to top shopping destinations, including Costco, Walmart, and Fortinos, this home is in a prime location. Plus, with a nearby park and convenient access to a school bus route, it's perfect for families. With everything you could want in a home, this is an opportunity you don't want to miss! (id:60365)
Bsmt - 589 Belview Avenue
Vaughan, Ontario
Basement (only) in High Demand Woodbridge Area. 2 Bedroom, FamilyRoom, Kitchen W/ Separate Entrance and Exclusive use of Laundry on lower level. Close To All Amenities. Tenant To Pay 33% Of All Utilities. No Pets & No Smoking. 1 parking included. (id:60365)
703 - 28 Interchange Way
Vaughan, Ontario
Brand New & Luxury Menkes Built, West Tower extra Bright, corner & spacious 2 bdrm+den, 2 full bath condo is Designed for Modern Urban Living, With High-End Finishes comes with 1 parking & 1 Locker. This unit features a bright and functional open-concept layout with floor-to-ceiling windows, stone countertops, and integrated appliances. This Condo has high 10' Ceiling, Conveniently located just steps from the VMC subway station and regional transit, with quick access to Hwy 400 & 407, Go Train, TTC Line 1Subway, York University, Cineplex, IKEA, Costco, many restaurants, and everyday essentials. With Popular Attractions like Canadas Wonderland And Vaughan Mills. Perfect for professionals, students, or anyone seeking style, convenience, and connectivity in one of Vaughan's most exciting communities. A Vibrant, New Downtown Surrounded By Modern Office Towers, Immersive Retail Shopping and Expansive Green Spaces. Enjoy Access To 70,000 Sq. Ft Of World-Class Amenities Includes 2 Story Lobby, a fully equipped fitness center, party lounge, BBQ terrace ,Swimming pool, Basketball court, Soccer Field, Music & Art Studio, Farmers Market, Kids' Playroom +More! (id:60365)













