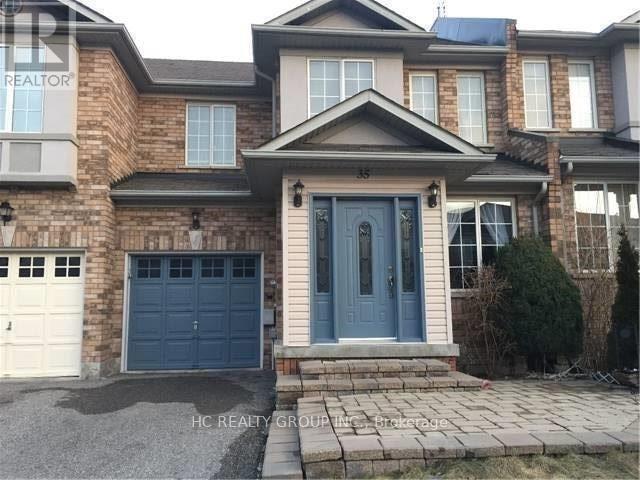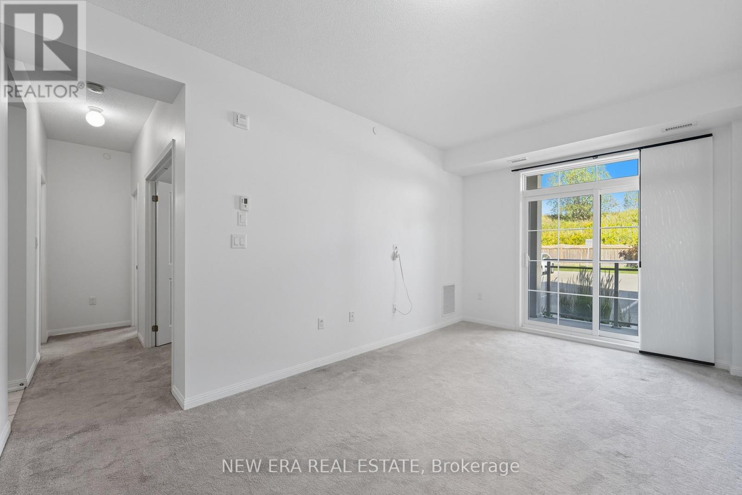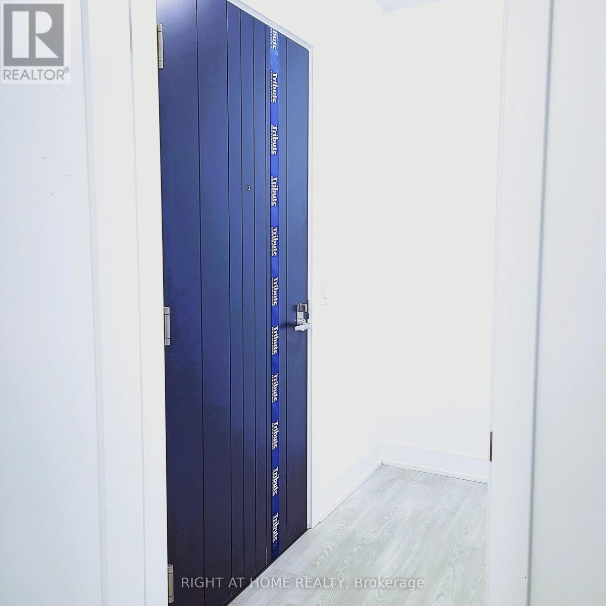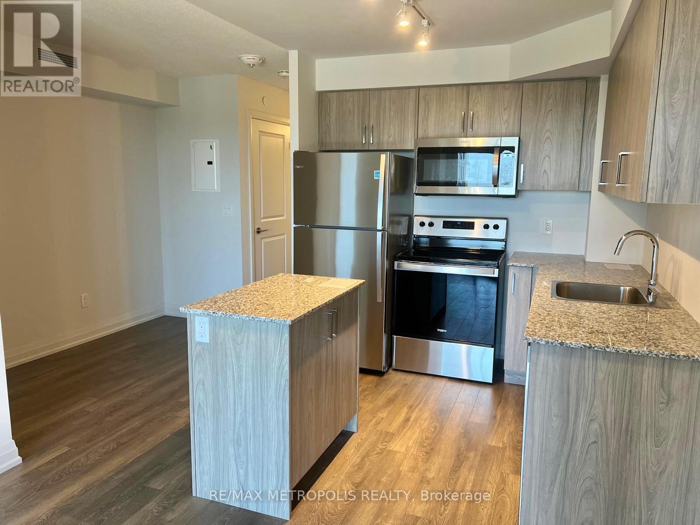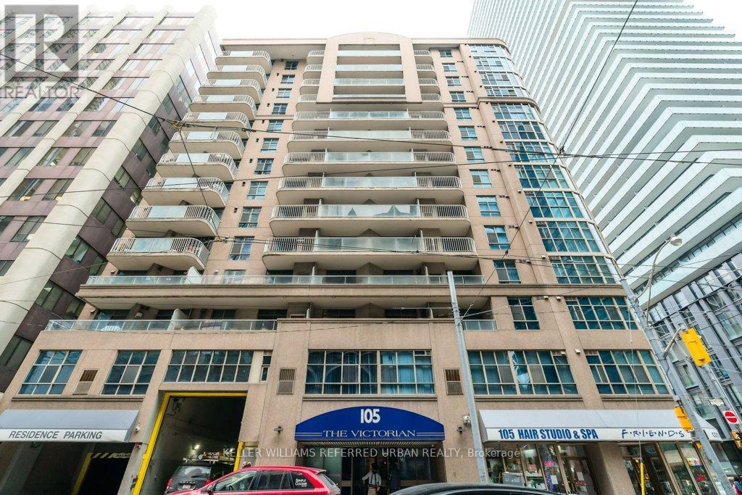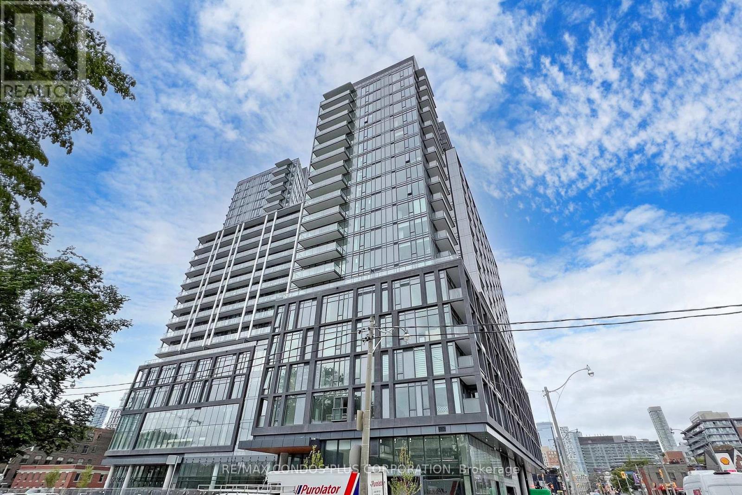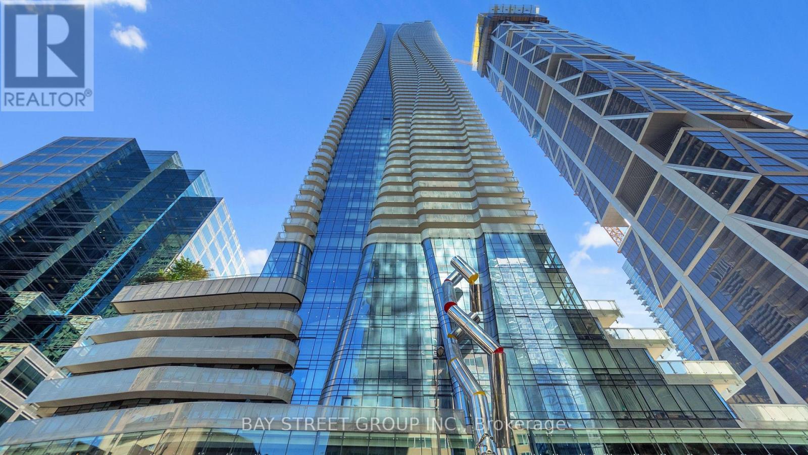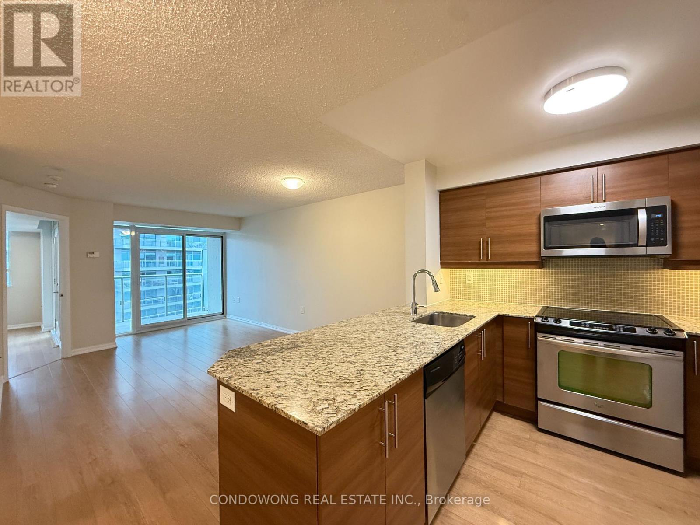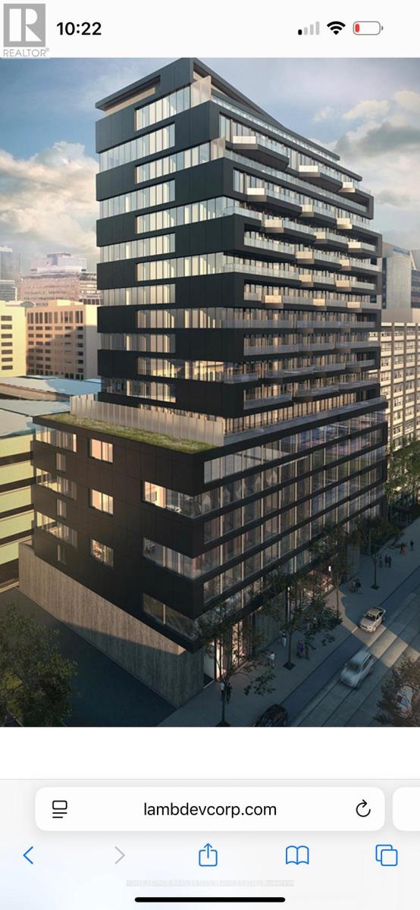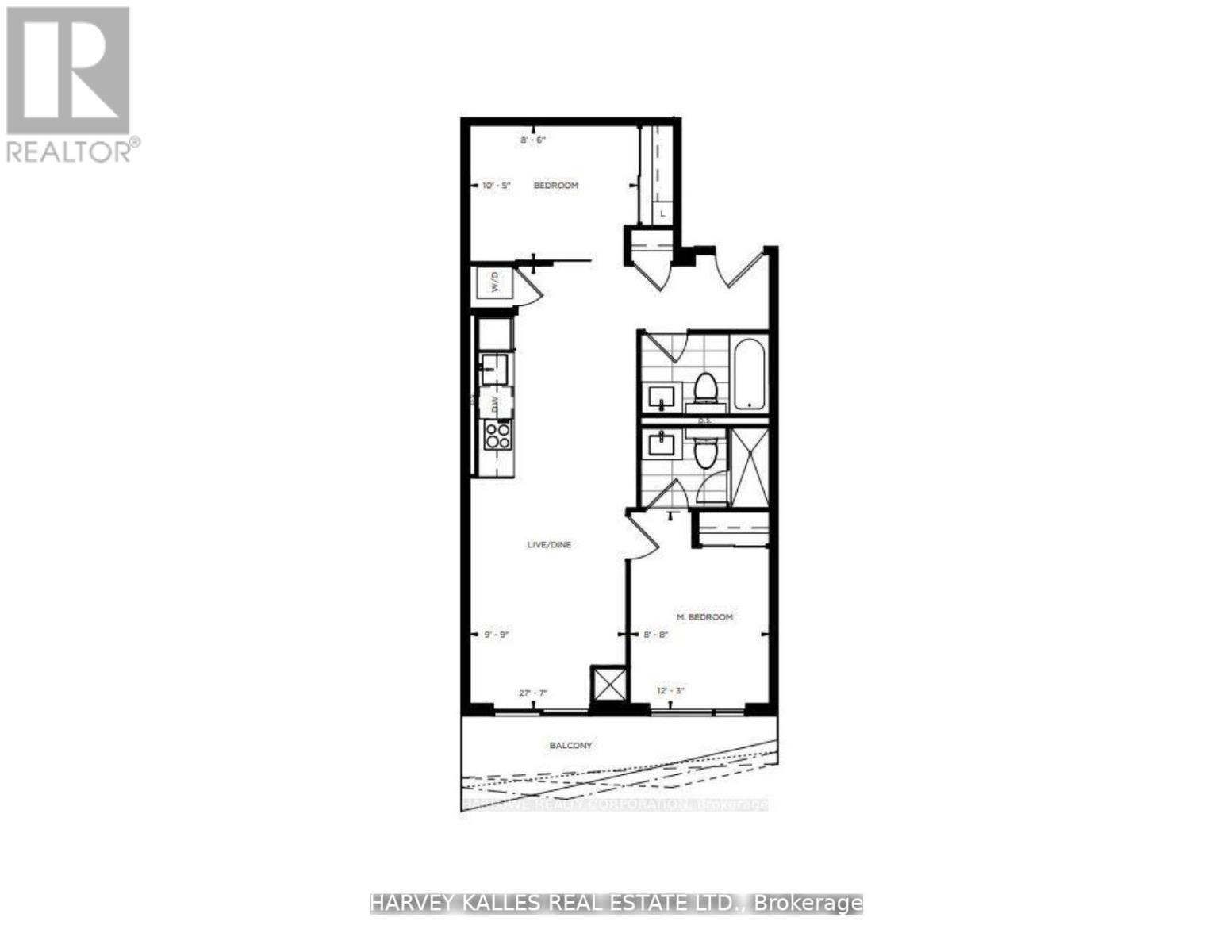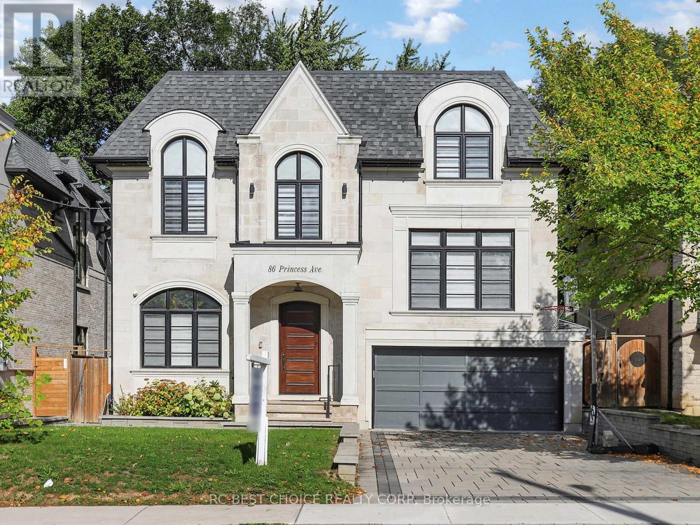35 Ferris Street
Richmond Hill, Ontario
eat Functional Layout, Well Kept 3 Bedroom With Fully Finished Basement. Never Rented Before. Hardwood Floor On Main And Second Floor. No Side Walk. Walking Distance To Viva, Yrt, Go Transit. Short Walk Distance To Community Centre. Close To Wal-Mart, Best Buy, Home Depot Etc. School (Red Maple & Langstaff Secondary School), Pro Landscaping. (id:60365)
725 - 3270 Sheppard Avenue
Toronto, Ontario
Modern living, brand-new, never lived -in 1bedroom Plus Den condo at Pinnacle Toronto East. Spacious and bright , open-concept suite features floor-to-ceiling windows. Modern kitchen with stainless steel appliances and quartz countertops. Has a walk-out to the Balcony from the Living room, perfect For unwinding at sunset. In-suite laundry for your convenience! Enjoy a range of top-tier amenities, including a 24-hour concierge, fully-equipped fitness and yoga studios, a rooftop terrace with BBQ area, stylish party room , and a dedicated children's play zone. This condo is just minutes from Fairview Mall, Scarborough Town Centre, major highways (401 and 404/DVP), and convenient transit options like TTC routes, Don Mills Subway Station, and Agincourt GO Station-making commuting a breeze. Experience a perfect blend of style, comfort, and convenience in the heart of Scarborough. Underground parking, one locker and high-speed internet included! Window coverings will be installed. Tenant pays own Hydro. Tenant & agent to verify All info. (id:60365)
120 - 80 Aspen Springs Drive
Clarington, Ontario
Spacious and convenient ground floor 2 bedroom 2 bathroom condo with terrace in sought afterAspen Springs community in Bowmanville. Conveniently located close to schools, shopping, public transit and the 401 for commuters. 9' ceilings throughout Kitchen has ample storage with a pantry and deep sink overlooking living area for entertainers or young family. All appliances, window coverings and electric light fixtures included. Primary bedroom is large with two closets and 3 piece ensuite with step in shower. 2nd bedroom is great for guests or a home office too. Building has a playground for young families. Great opportunity for first time buyers, those looking to downsize or investors. Unit is vacant and flexible possession date available. This blank canvas is awaiting your personal style. Don't miss out book your viewing today!! (id:60365)
307 - 2545 Simcoe Street N
Oshawa, Ontario
One Of Finest And Most Luxury Residences in Northern Oshawa! Modern Design 2B/2B Suite With 800+Sq.Ft Living Space. Large Suite Facing SW. Huge Balcony. Nicest Finishes, Open Concept Kitchen W/ Stainless Steel Appliances, Floor-To-Ceiling Windows Filled Tons Of Natural Light In Living/Dining/Kitchen & the Bedroom. Luxury Amenities: Elegant Lobby, 24H Concierge, Weight Room/Cardio Room for Exercise +Yoga Rooms, Pet Spa, Party Room, Rooftop Terrace Garden With Seating And Bbq, Guest Suite, Business Centre, Visitor Parking. Minutes to Durham College and Ontario Tech University. Steps to New Plaza with Restaurant, Salon, Stores, LCBO etc. Costco and Costco Gas Station is Right Next Door. Easy Access to Commute and Highways 407, 412, and 401.Massive 371 sq.ft wrap around balcony. (id:60365)
723 - 20 Meadowglen Place
Toronto, Ontario
Welcome to this bright and functional 1+1 bedroom, 2-bathroom condo in a highly convenient Markham & Ellesmere location. Offering a smart layout, modern finishes, and your own private balcony, this suite blends comfort, style, and practicality. Enjoy parking + locker, plus access to exceptional amenities including a fitness centre, pool, rooftop terrace, party room, theatre room, 24/7 concierge and more. Minutes to Hwy 401, Centennial College, U of T, shopping, parks, and transit-everything you need is right at your doorstep. (id:60365)
1004 - 105 Victoria Street
Toronto, Ontario
Welcome to The Victorian, a boutique condo in the heart of downtown Toronto-perfect for buyers who want to live in the core without paying for unnecessary extras. Located just one short block away from the iconic Eaton Centre, steps from Yonge Street, this quiet and secure building offers low maintenance fees, guest suites, and a beautiful outdoor terrace-while everything else the city offers is right outside your door. This spacious and bright 1-bedroom suite features an open-concept layout and a large balcony with access from both the living room and bedroom ideal for today's urban lifestyle. The generously sized bedroom is complemented by a large four-piece bathroom. An unbeatable location steps to St. Michael's Hospital, the Financial District, TTC, 24-hour grocery stores, St. Lawrence Market, and the Eaton Centre makes this suite especially attractive for hospital professionals, executives, and mid-term rentals. An excellent opportunity for first-time buyers, downsizers, or investors seeking a low-maintenance, well-located downtown condo with timeless appeal. (id:60365)
713 - 50 Power Street
Toronto, Ontario
Enjoy a luxurious lifestyle in the 'Home on Power' by Great Gulf. This fully furnished corner unit offers 2 bedrooms and 2 bathrooms with 804 SF an open balcony 49 SF, and a total of 853 SF. 9 ft Ceilings. It's bright and spacious with an open-concept layout. The unit features quality finishes, including a modern kitchen with stone counters and stainless steel appliances, smooth 9-foot ceilings, and floor-to-ceiling windows. It is located close to the downtown core and highways, steps away from TTC, shops, restaurants, and the Distillery District. The condo boasts great amenities such as an artist's workspace, gym/fitness/yoga studio, party room, meeting room/lounge, games room, outdoor pool, community garden, and BBQ area. Vacant, Move In Now. (id:60365)
1701 - 1 Bloor Street E
Toronto, Ontario
Welcome to Unit 1701 at 1 Blood Street East - an elegant 2-bedroom, 2-bathroom residence offering approximately 842 sq. ft. of thoughtfully designed living space with a bright northeast exposure.This well-proportioned layout is ideal for refined urban living. The primary bedroom features a private ensuite, while the second bedroom is conveniently located next to the main bathroom, providing excellent privacy and functionality for family members or guests. Floor-to-ceiling windows allow abundant natural light to flow throughout the home, enhancing the sense of space and sophistication.The open-concept living and dining areas connect seamlessly to a contemporary kitchen finished with sleek cabinetry, integrated appliances, and modern detailing - perfect for both everyday living and elegant entertaining.Residents enjoy an exceptional collection of premium amenities, including indoor and outdoor swimming pools, a fully equipped fitness centre (gym), and a stylish coffee lounge, complemented by 24-hour concierge service offering security, convenience, and peace of mind.Unmatched convenience with direct underground access to the subway - no need to step outdoors. Steps to world-class dining, cafés, shopping centres, and luxury brand boutiques, placing the very best of the city at your doorstep.Includes one parking space and one locker. An outstanding opportunity for discerning end-users seeking comfort, quality, and a refined urban lifestyle in a prime location. (id:60365)
1003 - 125 Western Battery Road
Toronto, Ontario
Gorgeous And Spacious One Bedroom + Den Located In The Heart Of Liberty Village, Quick Access To The Gardiner Express And Lake Shore Blvd. Steps From Ttc, Waterfront, Universities, Parks, Local Groceries And Conveniences. (id:60365)
1114 - 195 Mccaul Street
Toronto, Ontario
Welcome to this warm and beautifully appointed studio at the Breed Company Condos. Located in a prime downtown Toronto location, this thoughtfully designed unit offers both comfort and convenience. Enjoy a beautiful west-facing balcony, complete with a gas hookup for your personal BBQ, perfect for relaxing evenings and entertaining. Just steps from Queen's Park, the University of Toronto, subway access, and Toronto's major hospitals-including Mount Sinai, SickKids, Women's College, Toronto General, Toronto Western, and Princess Margaret- this home is perfectly situated for professionals and students alike. Enjoy living in the heart of the city, surrounded by vibrant dining spots, cafes, and local attractions, making it easy to explore everything Toronto has to offer. (id:60365)
3511 - 100 Dalhousie Street
Toronto, Ontario
Welcome To Social By Pemberton Group, A 52 Storey High-Rise Tower w/Luxurious Finishes & Breathtaking Views In The Heart of Toronto, Corner of Dundas & Church St. Steps To Public Transit, Boutique Shops, Restaurants, University & Cinemas! 14,000 Sq Ft of Indoor & Outdoor Amenities Include: Fitness Centre, Yoga Room, Steam Room, Sauna, Party Room, Barbeques & More! Unit Features 2 Bed, 2 Bath w/Balcony. West Exposure higher floor unit 3511, Locker Included. Priced For Quick Action in the heart of downtown Toronto ! Meticulously clean, Fresh paint, ready to move in! Landlord opens to both Short term as well as long term leases. Don't Miss This Gem.. Hurry B4 Its 2Late ! (id:60365)
86 Princess Avenue
Toronto, Ontario
Welcome to 86 Princess Avenue in Willowdale East, a stunning, Custom-built luxury residence in the heart of North York's most prestigious neighbourhood. This elegant 5-bedroom, 7-bathroom home offers over 4,300 sq ft. of sunlit living space with a functional open-concept layout, designer finishes, and a beautifully landscaped backyard perfect for entertaining. Meticulously maintained by the owner, the property was built in 2018 and features a backup electrical panel for added convenience. Ideally located, it is only a 6-minute walk to North York Centre subway station, a 5-minute walk to McKee Public School, and a 2-minute walk to Earl Haig Secondary School. Steps to the upcoming T&T Supermarket within North York Centre. Nestled on a quiet residential street yet minutes from Hwy 401 and Hwy 404, and surrounded by fine dining, boutique shopping, fitness centres, and healthcare facilities, this residence delivers the perfect balance of peaceful family living and upscale urban lifestyle. We're hosting an Open House this Sunday, November 16th, from 2:00 PM to 4:00 PM - come visit and explore this beautiful home in person! (id:60365)

