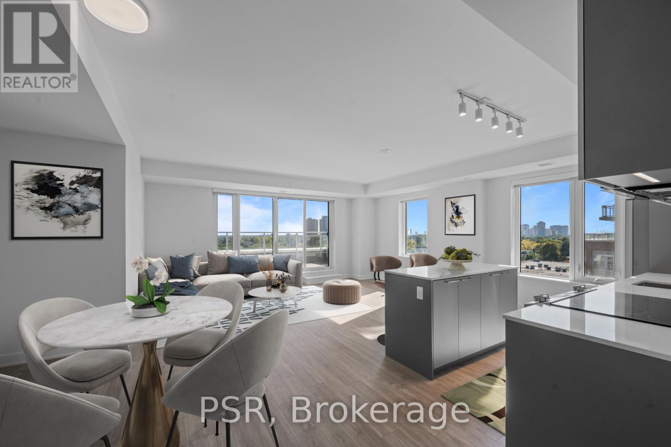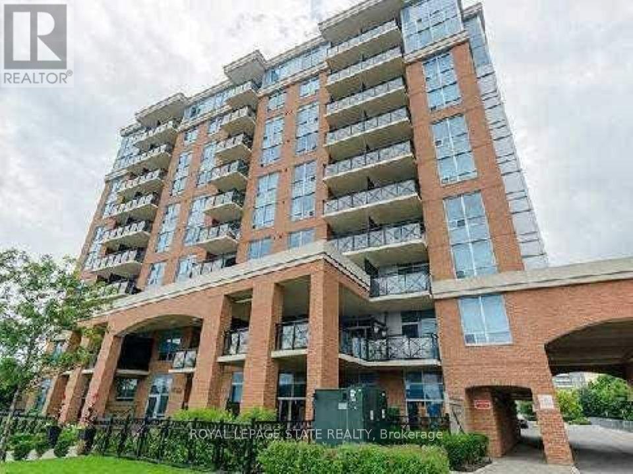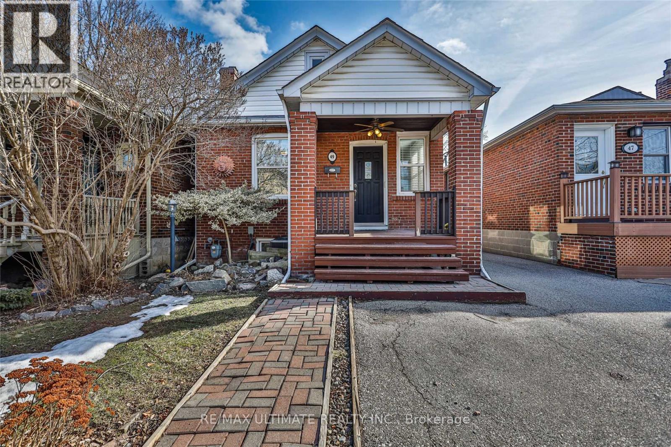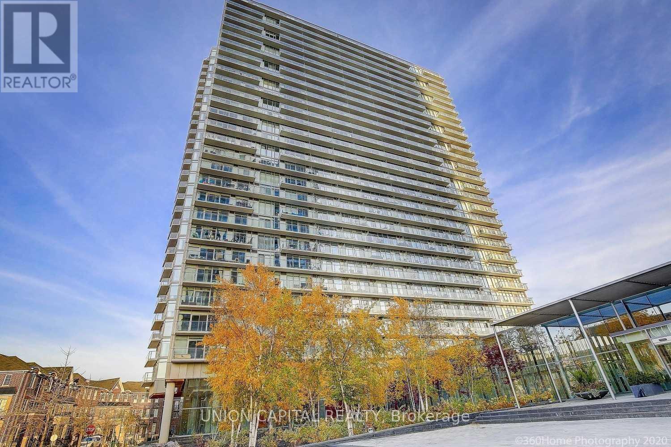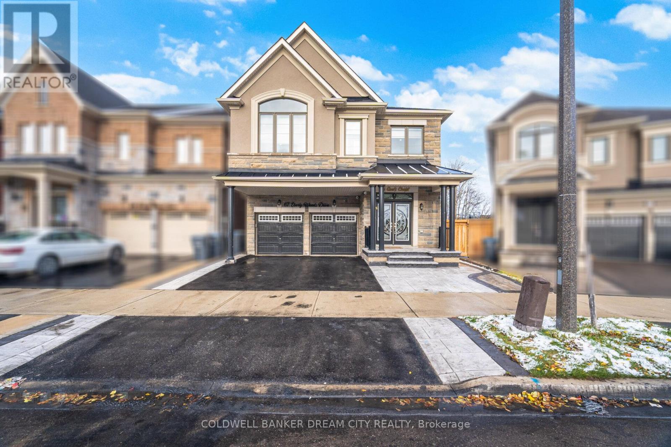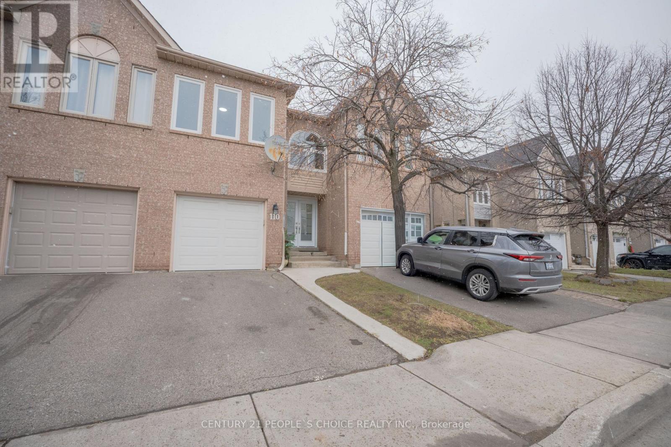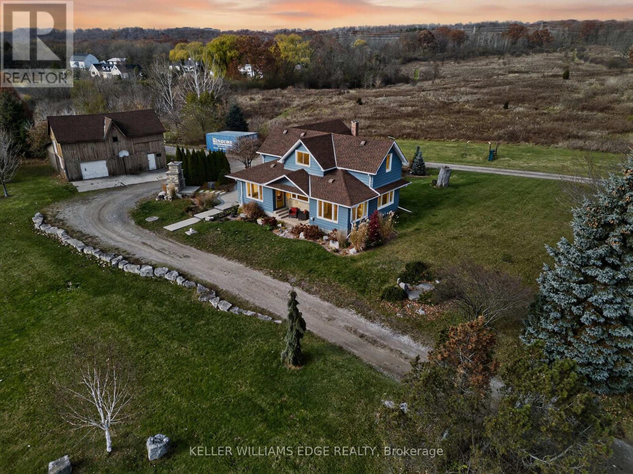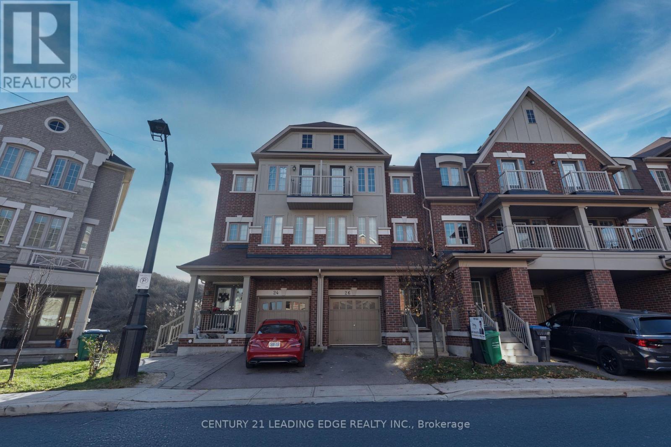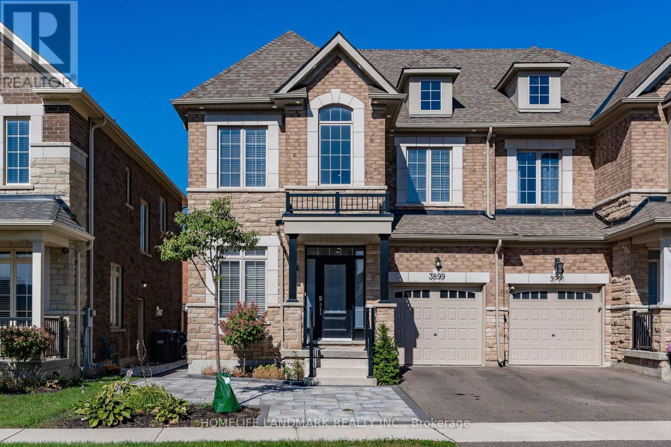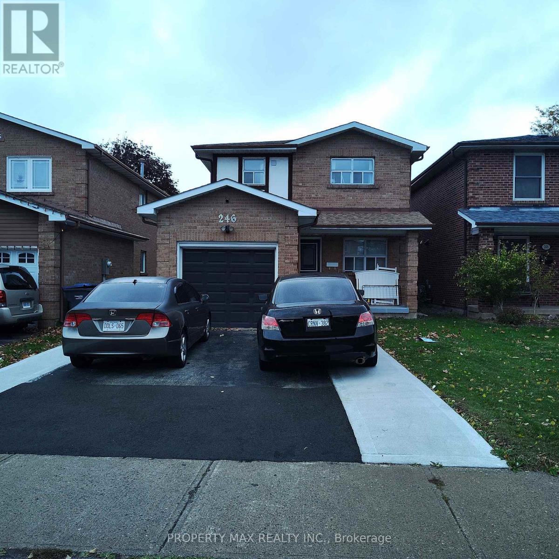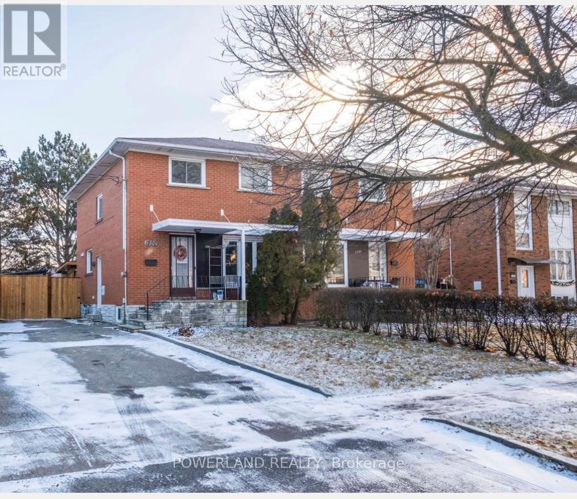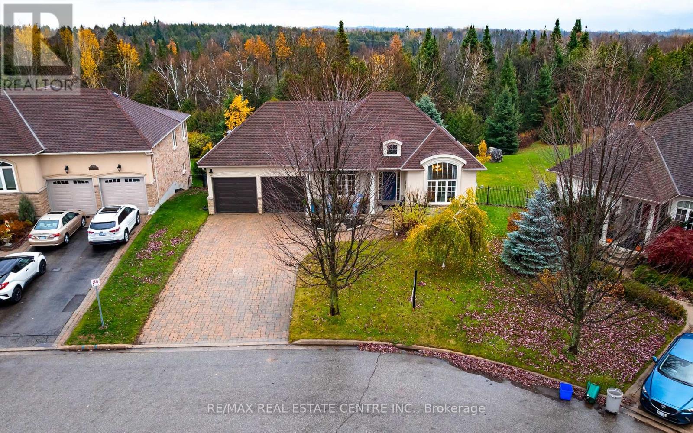817 - 299 Campbell Avenue
Toronto, Ontario
Welcome to The Campbell - The newest addition to The Junction Triangle offering future residents a modern and fresh design approach to purpose-built rental living! This Three-Bedroom, Two-Bathroom Corner Suite features an optimal layout spanning across 1278 Sq Ft of living space with an abundance of natural sunlight. For Every Home Entertainer's Dream Enjoy The Intelligently Designed 633 Sq Ft Wrap-Around Terrace With Unobstructed Views. Top-Notch Modern Building Amenities Which Include: State-Of-The-Art Fitness Facilities, 3rd Floor Terrace w/ BBQ's, Rooftop Terrace with BBQ's & Garden Beds, 2 Lounges, Party Room, Co-Working Space & In-House Pet Spa. Whether you are staying in or stepping out, Your Future Home Is Located Steps Away From TTC, Parks, Local Shops & Restaurants that are all part of this vibrant community! (id:60365)
301 - 2272 Keele Street
Toronto, Ontario
Welcome to The Max! A unique opportunity to live in an elegant well-kept modern building, centrall located in the heart of Downsview. This bright and spacious unit (570 Sqft) features an open concept layout, bedroom with a walk-in closet & large balcony. Lots of privacy & beautiful sunsets! Located close to Yorkdale, Downsview Park & steps to the new Humber River Hospital! Easy access to Hwy's 401/400/ TTC @ doorstep. Excellent value! (id:60365)
49 Fourth Street
Toronto, Ontario
Charming 2-Bedroom Bungalow Near the Lake for lease! Nestled in a peaceful neighborhood, this delightful 2-bedroom, 2-bathroom detached bungalow is perfect for those seeking tranquility and convenience. Just a short stroll from the lake, the home offers serene living with easy access to nature. The bright eat-in kitchen opens to a large deck, ideal for outdoor entertaining or enjoying quiet mornings with a coffee. The spacious basement provides endless possibilities, from a cozy family room this home checks all the boxes. Don't miss your opportunity to lease this gem ----- schedule your viewing today! (id:60365)
317 - 103 The Queensway Avenue
Toronto, Ontario
Luxurious Lakeside Condo In Prime Location! Spacious 1+1 Bedroom With Open Concept Layout, Den Can Be As Second Bedroom. 9 Ft. Ceilings With Bright Natural Light. Large Balcony With Southeast Views. Conveniently Located Steps To Highly Desirable High Park, Lake Ontario, Boardwalk, Restaurants, Streetcar, & Gardiner Expressway! State-Of-The Art Amenities: 24 Hr Concierge, 2 Pools, Sauna, Zen Garden, Gym, Theatre Room, & Visitor's Parking. 1 Parking Included. (id:60365)
67 Eberly Woods Drive
Caledon, Ontario
Attention buyers seeking exceptional upscale living! This stunning ravine-lot residence is filled with endless upgrades and refined craftsmanship, featuring 5 spacious bedrooms upstairs, 6 elegant washrooms, full custom finishes throughout, Italian designer touches in one bedroom, and two fully finished basements-one a 2-bedroom suite and the other an in-law studio-perfect for multi-generational living or strong rental potential. The home showcases high-end built-in appliances, built-in speakers, custom closet organizers, remote-controlled window coverings, wainscoting, designer chandeliers, an electric fireplace, extensive pot lights, custom garage storage, two separate laundry areas, a separate entrance to the basement, and a beautifully covered, fully finished backyard with a barbecue setup. Registered Secondary Suite (buyer to verify and perform due diligence), this property offers rare elegance, space, and value-a home that truly must be seen to be appreciated. (id:60365)
110 Goldenlight Circle
Brampton, Ontario
Welcome to this impeccably maintained, move-in-ready Smart Home situated in a highly sought-after location-ideal for first-time home buyers and showcasing quality upgrades throughout. This Lovely & cozy home welcomes you with upgraded glass double doors leading into a bright, inviting foyer accented by premium laminate flooring. The main level features an upgraded 2-piece powder room, a beautifully renovated kitchen equipped with stainless steel appliances, and an open-concept living and dining area illuminated by contemporary pot lights. From the living room, step out onto a fully built deck overlooking a private, fully fenced backyard-perfect for summer gatherings and outdoor enjoyment. Recently upgraded windows and fresh interior paint add to the home's appeal and comfort. The second level hosts a generous primary bedroom complete with a luxurious 5-piece ensuite and a spacious walk-in closet. The second bedroom offers a full closet and large windows providing a pleasant city view, while the third bedroom also includes ample natural light, its own closet, and convenient access to a well-appointed 4-piece main bathroom. The fully finished basement extends the living space with a functional kitchen, a 3-piece bathroom, and an expansive recreation room that can easily serve as an additional bedroom. Previously rented for $1,200 per month, this level presents excellent income-generating potential. Additional highlights include a one-car garage with direct access to the backyard, Garage door and Most lights controlled thru the smart wifi system . Unobstructed front views with no homes across, and low maintenance fees of only $172.50 covering building insurance and visitor parking. Located close to all essential amenities, this exceptional property is truly a must-see. (id:60365)
1724 Snake Road
Burlington, Ontario
Nestled on 2.4 acres in Burlington's highly sought-after Aldershot community, this property offers the perfect blend of country charm and city convenience. Imagine starting your mornings in a beautifully updated 2,390 sq ft home, preparing breakfast in a chef's kitchen with a sprawling island, rich cabinetry, and built-in appliances. The spacious family room invites gatherings, with a walk-out to a private patio where summer evenings can be savored. With three bedrooms and two full baths-including a spa-like retreat with soaker tub and oversized shower-comfort is at the heart of this home. Outside, there's endless room for kids and pets to roam, while a 2 story barn provides space for hobbies or creative projects. Just minutes from major highways, commuting is effortless, yet weekends can be spent exploring nearby hiking and biking trails, conservation areas, or the Royal Botanical Gardens. The LaSalle Park Community Marina is also just a short drive away, perfect for boating enthusiasts. Shopping in Burlington or Waterdown is only minutes away, making this property a rare opportunity to enjoy country living without sacrificing urban amenities. (id:60365)
26 Shiff Crescent
Brampton, Ontario
Welcome to 26 Shiff Cres, a stunning freehold townhome in the high-demand Heart Lake area! This bright and spacious home is perfectly situated on a premium ravine lot, offering breathtaking, unobstructed views over the Turnberry Golf Course-a feature you'll love year- round. Step inside to find a modern, move-in ready interior with no carpet anywhere, featuring elegant oak wood stairs and a double-door entry. The beautiful kitchen is a highlight, complete with granite countertops, a stylish backsplash, and all new appliances (except dishwasher).With 3 generous bedrooms and 3 baths, there's plenty of space for family, guests, or a home office. The walk-out basement leads directly to the private backyard, perfect for entertaining or relaxing while taking in the serene view. Practicality meets convenience with a single-car built-in garage and additional driveway parking. Nestled in a fantastic family-friendly neighborhood, you're just minutes from Trinity Common Mall, top schools, parks, bus routes, Hwy 410, and the Heart Lake Conservation Area. This is an amazing opportunity for first-time buyers or investors. Don't miss out-book your private showing today! (id:60365)
Bsmt - 3899 Arvona Place
Mississauga, Ontario
Client Remarks Professionally Finished 2-Bedroom Basement Apartment for Rent in Churchill Meadows. This legal two-bedroom basement apartment offers a private and comfortable living space with a separate entrance. Unit features a spacious kitchen with large windows, upgraded quartz countertops, upgraded kitchen cabinets and stainless steel appliances. Private basement laundry for your convenience. 1 parking space included. Situated in a family-friendly neighborhood, close to schools and community center. This apartment is ideal for a couple or small family looking for a quiet, comfortable home in a prime location. Tenant pays $100/month for utilities. (id:60365)
246 Simmons Boulevard
Brampton, Ontario
This freshly painted and beautifully renovated all-brick home offers modern comfort and style throughout. The upper level features three spacious bedrooms, including a master bedroom complete with a convenient laundry area and two full washrooms, providing both luxury and practicality. The main floor showcases a bright, open-concept kitchen ideal for family gatherings, complemented by new flooring throughout and a convenient two-piece powder room. With four renovated washrooms in total and a walkout to an extra-large backyard, this home perfectly blends contemporary design with everyday functionality-ready to welcome its next residents. ** This is a linked property.** (id:60365)
Upper Unit - 1200 Kingsholm Drive
Mississauga, Ontario
Nice Upper levels from a Cozy and clean semi-detached house with 3 large bedrooms. A well-maintained home in family-friendly neighborhood in the heart of Applewood. This 2 storey semi-detached property has A big backyard with a large enclosed composite deck. Excellent location Near All Amenities, Walk to schools, Applewood trail park, Costco, Walmart, Public Transit and Go Station. Easy access to WEQ and 403. (id:60365)
59 Young Court
Orangeville, Ontario
Nestled on a quiet cul-de-sac known as Credit Springs Estates, this bungalow brings together space, light, and a setting that feels worlds away yet close to everything. Backing onto conservation and framed by mature trees, it offers 2 + 2 bedrooms, 3 baths, and 2,573 square feet (MPAC) of thoughtfully finished space. Inside, clean lines and warm finishes create a calm, natural flow. The main living area opens to a wall of windows that fill the home with light and views of the surrounding greenery. The kitchen blends form and function with granite counters, a large island, and direct access to a bright reading room and deck with gazebo-perfect for quiet mornings or evening gatherings. A formal dining room and a well-planned butler's pantry add a touch of everyday luxury. The primary suite feels private and comfortable with its own ensuite and treetop view. Downstairs, the walk-out basement adds flexibility with two bedrooms, a full bath, and open living space, while still leaving plenty of storage. Set in one of Orangeville's most exclusive neighbourhoods, this is a home for those who value nature, quiet streets, and easy living-just minutes from local shops, restaurants, and quick connections to Highways 9 and 10. (id:60365)

