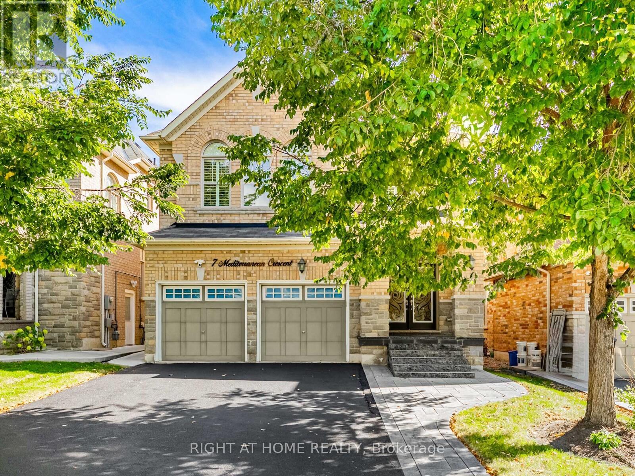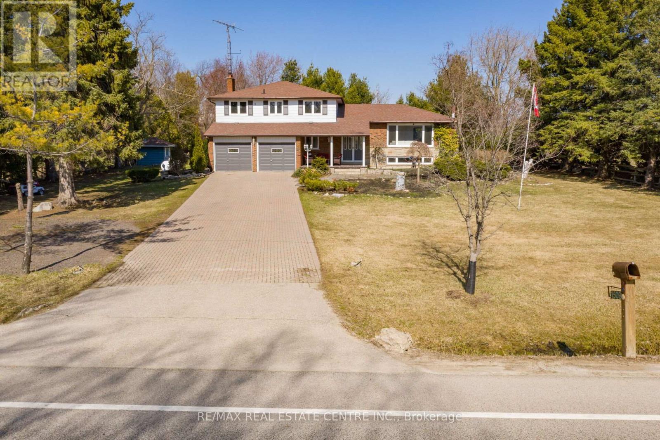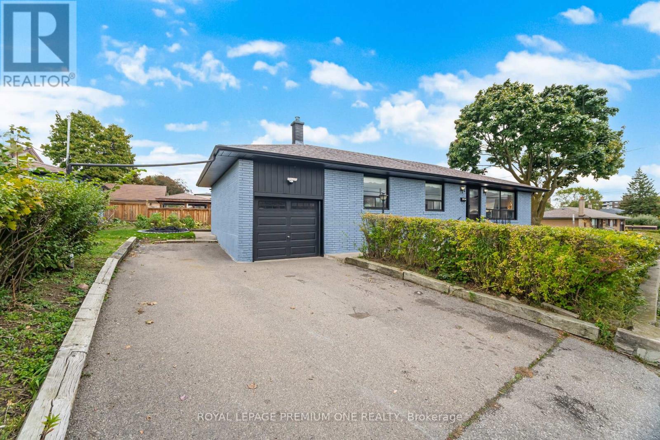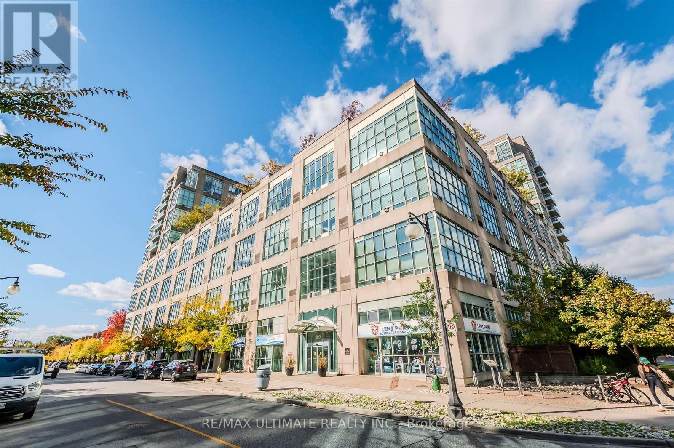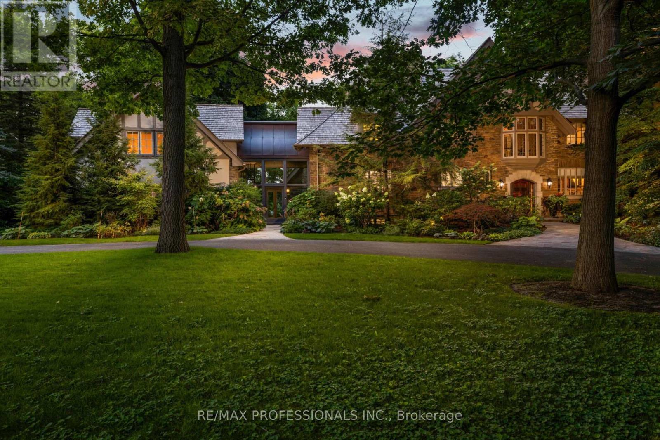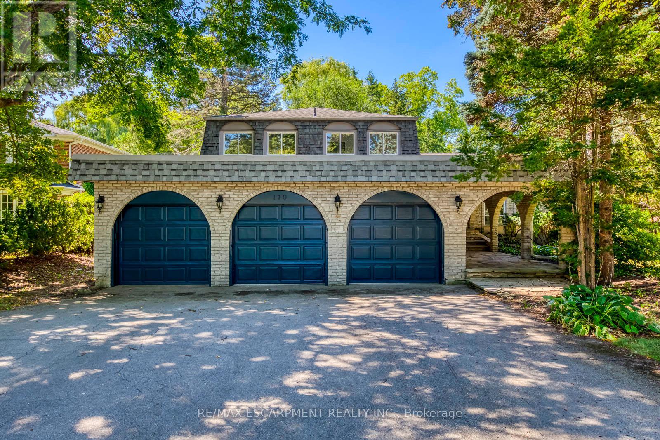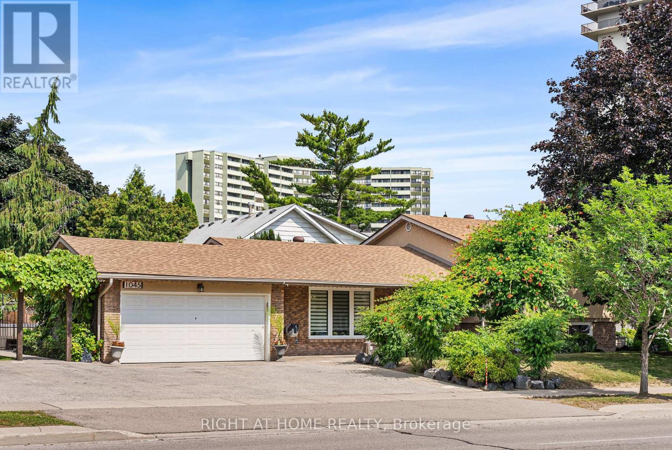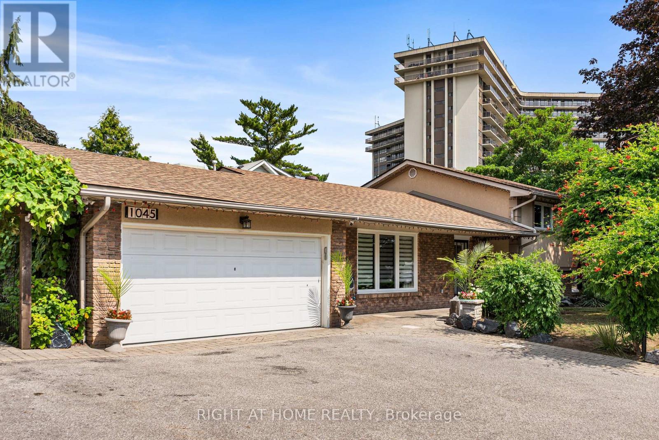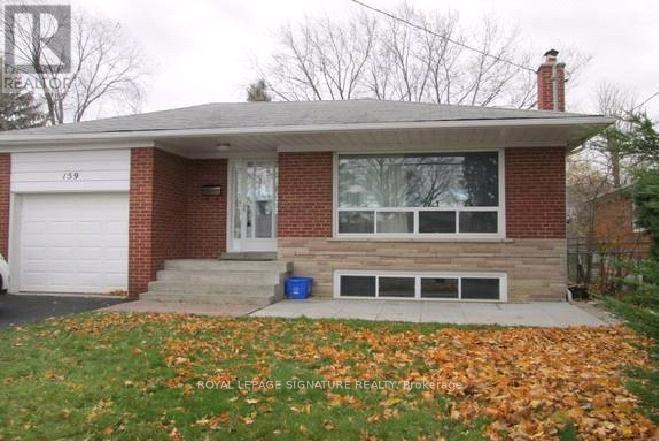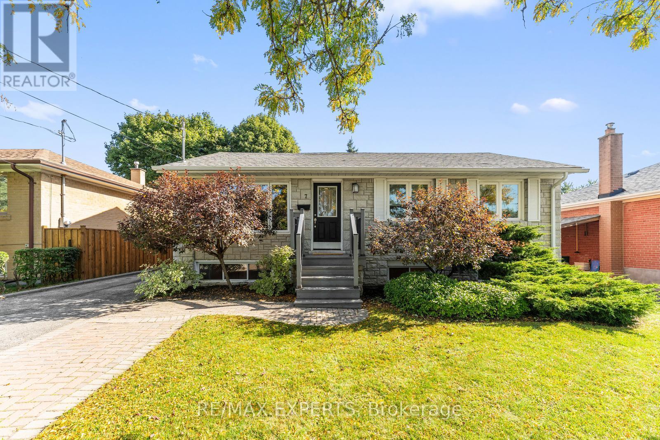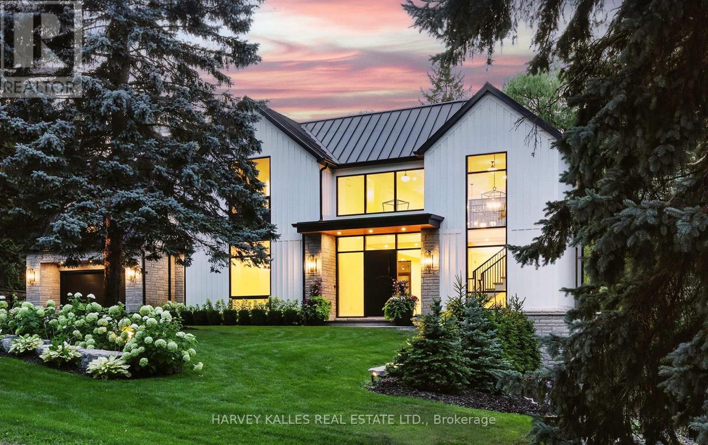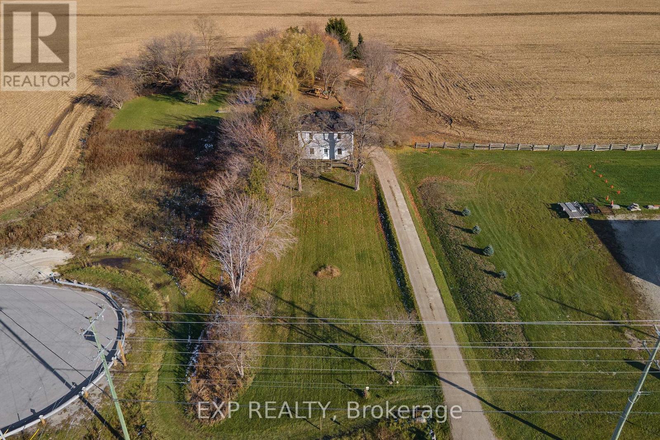7 Mediterranean Crescent
Brampton, Ontario
Gorgeous 4-Bedroom, 4-Bath Dream Home Nestled In A Quiet Neighbourhood Beside Jimmie McKerron Pond, Scenic Trails And Family Friendly Park. Offering Approximately 2,700 Sq Ft Full Of Upgrades And Renovations Including Crown Moulding, Paint, Cabinets, California Shutters, Bathrooms, Lighting, Tesla Charger, DuraLock Interlocking Stones & Landscaping Plus Much More. Elegant Double Door Entrance Featuring Hardwood Floors Throughout, Family Room With Gas Fireplace, Upscale Kitchen With Stainless Steel Appliances & Backsplash With Walk Out To A Thoughtfully Designed Outdoor Oasis Perfect For Entertaining Or Relaxing. The Second Level Features 4 Spacious Bedrooms Plus A Study With 3 Full Bathrooms Including A Luxurious Primary Bedroom With Walk-In Closet And A 6 Piece Spa Inspired Ensuite. Just Steps Away From The Park And Located Close To Schools, Grocery Stores, Hwy 407/401, Restaurants And Mississauga. Don't Miss This Exceptional Property In One Of Brampton's Most Desirable Communities! (id:60365)
15095 Dixie Road
Caledon, Ontario
Your Search Ends Here! Fully Renovated 4+1 Side Split With 3 Full Washrooms Sitting On Just Under An Acre. Perfect Combination Of Country & City Living. This Double Car Garage Home Is Remolded Top To Bottom. Features A 10 Car Interlocked Driveway & Fully Fenced Backyard With An Inground Swimming Pool. Backyard Also Has A Deck, Perfect For Entertaining. Finished Basement With Wet Bar. Lot Of Natural Light Flows Through The Home. No Homes Behind. (id:60365)
2 Del Ria Drive
Toronto, Ontario
Charming 4-bedroom bungalow nestled in Toronto's desirable Maple Leaf community. This well-maintained home offers a bright and functional layout with a spacious living area, eat-in kitchen, and a 4-piece bathroom on the main floor. This bungalow has separate entrance to a fully finished 3-bedroom basement apartment with second kitchen, 3-piece bathroom and generous living space that is currently leased. Tenants are willing to stay. Excellent income property. Enjoy the convenience of a single-car garage with a double driveway that accommodates up to four vehicles. Ideally located close to excellent schools, beautiful parks, shopping, and public transit, this property provides comfort and accessibility in a family-friendly neighborhood. Move in and make it your own! Beautiful family home with a separate entrance to a fully finished 3-bedroom basement apartment-perfect for extended family or a mortgage helper! Basement currently leased to AAA tenants willing to stay for immediate rental income. Bright main level with modern finishes in a family-friendly area close to schools, parks, shopping, and transit. (id:60365)
301 - 300 Manitoba Street
Toronto, Ontario
Seldom available 2-storey corner loft at Mystic Pointe. Approx. 1,000 square feet. Spacious & bright open concept design with 16 1/2 foot high ceilings. Large parking spot on lower level with adjacent 4 x 12 storage locker. Very affordable maintenance fee of $952/mth plus separately metered gas & hydro. Move-in condition. Seller can accommodate a quick closing. (id:60365)
43 The Kingsway
Toronto, Ontario
The House that built the Kingsway. In a neighbourhood of stately homes, 43 The Kingsway stands apart. This is the first estate to be built in the Kingsway, located on the best and first lots in the Kingsway, selected for the most overall table land available on the Humber River ravine - 43 The Kingsway is the crown jewel of the neighbourhood. If you've ever driven through the neighbourhood, you already know this home - it's the one with the glass atrium with copper roof, the one that glows at night & is full of light during the day. Since construction, the home has been meticulously stewarded by its owners, & tastefully updated to blend modern sensibilities without losing the Kingsway feeling. From outside, you'll appreciate Jim Mosher's dramatic humber river stone landscaping, the elegant, & particularly Kingsway styling of the rear extension is seamless. Enter to the show stopping glass atrium, complete with heated floors and wrought iron spiral staircase. To your left, an oversized three car garage with ample storage. Up the spiral staircase, the guest or nanny suite is built to impress - vaulted ceilings, floor-to-cieling humber river ravine views. The main house is built for entertaining. The reimagined flow of the first floor features multiple formal living spaces, airy family room, elegant extended-family-sized dining room, & new chef's kitchen - overbuilt with the consummate entertainer in mind, with truly flawless marble work. The 2nd floor is built around the primary suite, featuring a sitting room to look out over the River, impressive walk-in closet, dual primary baths, & fireplace. The floor has three more bedrooms, all with abundant closet space & impressive views. The 3rd floor is adaptable - with large dormers overlooking the ravine, ample closet space & a four piece bathroom, this could be a secondary primary bedroom, a rec room with office, a playroom, or the alternate nanny suite.The lower level features rec room & gym, walkout to the rear lawns. (id:60365)
170 Cavendish Court
Oakville, Ontario
Welcome to 170 Cavendish Court, a beautifully updated 5-bedroom, 4-bathroom residence where timeless elegance meets Muskoka-inspired serenity in the heart of South East Oakville's prestigious Morrison enclave. Set on a premium ravine lot with rare southwest exposure, this home offers ultimate privacy with a lush backdrop of mature trees and a gently flowing creek. Thoughtfully upgraded in 2025, it features wide-plank hardwood flooring on the main and upper levels, hardwood stairs, neutral-tone laminate in the finished basement, and a reimagined chef's kitchen with new cabinetry, range hood, built-in stove, and microwave. The sun-filled main floor offers refined principal rooms, a cozy family room, dedicated study, convenient laundry, and a fully private in-law suite-ideal for multi-generational living. Upstairs, the serene primary retreat boasts a renovated ensuite and walk-in closet, complemented by three additional well-appointed bedrooms and a shared 5-piece bath. All bathrooms, including the powder room and basement, have been tastefully updated. Outside, enjoy your own Muskoka-like oasis with a multi-level deck and saltwater pool embraced by natural greenery-an entertainer's dream and a tranquil escape. Walk to top-rated schools and enjoy quick access to major highways and GO transit. A rare opportunity to live, invest, or build in one of Oakville's most distinguished neighbourhoods. (id:60365)
1045 Bloor Street
Mississauga, Ontario
Rarely Offered Detached Corner Lot + Four-Side Split Home In Desirable Applewood Hills --This Distinctive Property Combines Residential Comfort With A Fully Integrated Home-Based Business Space, Well Maintained & Proudly Owned By The Same Family Since 1999. Originally Approved In 1977 As A Successful Chiropractors Practice, The Commercial Area Has Been Thoughtfully Redesigned Into A Contemporary Salon With A Complete Separate Entrance Directly Into The Work Space, An Ideal Setup For A Range Of Professional Or Wellness-Based Services. Situated On A Meticulously Inviting Landscaped Lot, This Property Features Interlocking Stone Walkways, A Private Gazebo, Relaxing Hot Tub, Custom Garden Shed, And Generous Parking. A Rare Find In This Established Community. Inside, The Home Shines With Rich Hardwood Flooring, A Warm Cherry Wood Kitchen Adorned With Stone Countertops And Stainless Steel Appliances, Modern Bathrooms With Heated Floors, A Spacious Finished Basement With Recreation Area And Wet Bar, Plus A Heated Garage With Its Own Electrical Panel For Added Convenience. Strategically Located Near Top-Ranked Schools, Square One, Sherway Gardens, And All Major Highways This Is A True Turn-Key Opportunity For Families Wanting To Live In A Compound/ Family Business Environment Or Investors Seeking A Versatile Property That Offers Business Potential With Your Clients Already In The Neighborhood! Lifestyle Flexibility! And Exceptional Long-Term Value & Options! (id:60365)
1045 Bloor Street
Mississauga, Ontario
Rarely Offered Detached Corner Lot + An Amazing Four-Side Split Home In Desirable Applewood Hills. This Distinctive Property Combines Residential Comfort With A Fully Integrated Home-Based Business Space, Well Maintained & Proudly Owned By The Same Family Since 1999. Originally Approved In 1977 As A Successful Chiropractors Practice, The Commercial Area Has Been Thoughtfully Redesigned Into A Contemporary Salon With A Complete Separate Entrance Directly Into The Work Space, An Ideal Setup For A Range Of Professional Or Wellness-Based Services. Situated On A Meticulously Inviting Landscaped Lot, This Property Features Interlocking Stone Walkways, A Private Gazebo, Relaxing Hot Tub, Custom Garden Shed, And Generous Parking. A Rare Find In This Established Community. Inside, The Home Shines With Rich Hardwood Flooring, A Warm Cherry Wood Kitchen Adorned With Stone Countertops And Stainless Steel Appliances, Modern Bathrooms With Heated Floors, A Spacious Finished Basement With Recreation Area And Wet Bar, Plus A Heated Garage With Its Own Electrical Panel For Added Convenience. Strategically Located Near Top-Ranked Schools, Square One, Sherway Gardens, And All Major Highways This Is A True Turn-Key Opportunity For Families Wanting To Live In A Compound/ Family Business Environment Or Investors Seeking A Versatile Property That Offers Business Potential With Your Clients Already In The Neighborhood! Lifestyle Flexibility! And Exceptional Long-Term Value & Options! (id:60365)
159 Jeffcoat Drive
Toronto, Ontario
Very Clean and Renovated "Legally Registered and Ideal for Professionals or Small Family" Large 2 bedroom plus Den basement for rent with a separate entrance. The home is located near Rexdale Blvd and Martin Grove. There is a large master bedroom with a double closet. The second bedroom has two closets and a built in desk. The third room can be used as a smaller bedroom or an office. The bathroom has been recently redone and has new tiles and a brand new bathtub/shower combo. There is a gallery kitchen with stainless steel appliances including a dishwasher. The kitchen has a Blanco sink and floor to ceiling subway tile. The unit has a large living/dining room combo. It has a gas fireplace with porcelain tile surround and wainscoting. The entire unit has new flooring - no carpeting anywhere in the unit. There is also a private full size washer and dryer in the unit which is not shared. The home is conveniently located, it is steps to public transit and is near a GO station, the 401 and 409 as well as schools and parks. Includes 1 driveway parking space. Tenant pays 50% of Utilities. (id:60365)
7 Mcmanus Road
Toronto, Ontario
Welcome to this beautifully updated detached bungalow in the highly sought-after Kingsview Village-The Westway community of Etobicoke. Set on a generous lot, this home features 3+2 bedrooms, 2 bathrooms and 2 kitchens, with laundry on both levels for added convenience. Designed for versatility, it's an ideal fit for families, downsizers, or investors. The main floor offers bright, spacious living and dining areas alongside a modernized kitchen, creating a warm and functional setting for everyday living and entertaining. The fully finished basement, complete with a separate entrance, includes two additional bedrooms, a second kitchen, and dedicated laundry-perfect for an in-law suite or income-generating rental. Step outside to your private backyard retreat, featuring two storage sheds and professionally landscaped front and rear yards. Located in a welcoming, family-friendly neighborhood, this property is just minutes from top-rated schools, TTC, UP Express, highways, parks, and everyday amenities. This home combines comfort, income potential, and a prime location in one exceptional package. Book your private showing today! (id:60365)
233 Lakewood Drive
Oakville, Ontario
Tucked away on a coveted cul-de-sac in South Oakville, just steps from Lake Ontario, stands a residence that feels as much a work of art as it is a home. Designed by architect David Smalls, this 6,500sq.ft. haven is a study in quiet luxury where proportions, textures, and natural light compose an atmosphere of effortless refinement. From the moment you enter, the foyer reveals the homes narrative: a seamless dialogue between architecture and nature. Towering windows in the living room frame a canopy of mature trees, dissolving the boundaries between indoors and out. The kitchen is a chefs sanctuary, anchored by an oak island, marble countertops, and integrated appliances. A discreet, well-appointed servery hides just beyond, while the adjacent formal dining room invites candlelit evenings and intimate gatherings. A covered deck, complete with outdoor fireplace, extends the living space, while the organized mudroom and powder room round out the main levels composition. Upstairs, the primary suite is a private retreat of understated opulence, offering dual walk-in closets and a spa-like ensuite swathed in natural stone. Down the hall, three additional bedrooms each boast their own walk-in closets and ensuite or Jack-and-Jill bathrooms. The walk-out lower level is conceived for whole-home living: a gym, office, guest bedroom, and entertaining area with gas fireplace and wet bar open directly to the outdoors. Here, a covered terrace spills onto the backyards crown jewel, a heated saltwater pool framed by lush landscaping for ultimate privacy. Every detail has been considered: 10ft. ceilings on the main floor, 9ft. ceilings above and below, heated tile floors, three fireplaces, a three-car tandem garage, central vacuum, irrigation, and a smart-home lighting system. Set within walking distance to Downtown Oakville, moments from top public and private schools, this home is a sanctuary for those who value architecture that whispers its luxury rather than shouts it. (id:60365)
8184 26 Highway
Clearview, Ontario
Discover the charm of country living on this nearly 2-acre property in Clearview, featuring a farmhouse and providing exceptional convenience. Ideally located on Highway 26, just minutes from Wasaga Beach and Collingwood, this property offers two accessible entrances - one from Lyons Gate and one directly from Highway 26. Enjoy being close to major amenities including the new casino, to-be-built Costco, other shopping, dining, and a variety of recreational activities. With ample parking and excellent frontage, the property offers fantastic potential for a home-based business, making it a perfect blend of rural charm and practical opportunity. New roof installed 2023. (id:60365)

