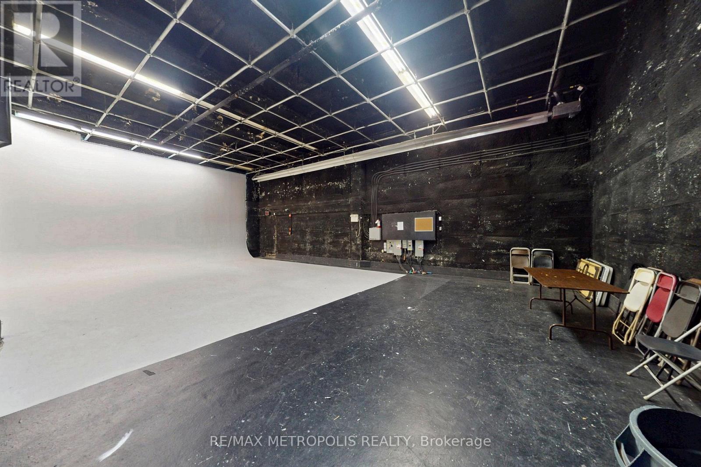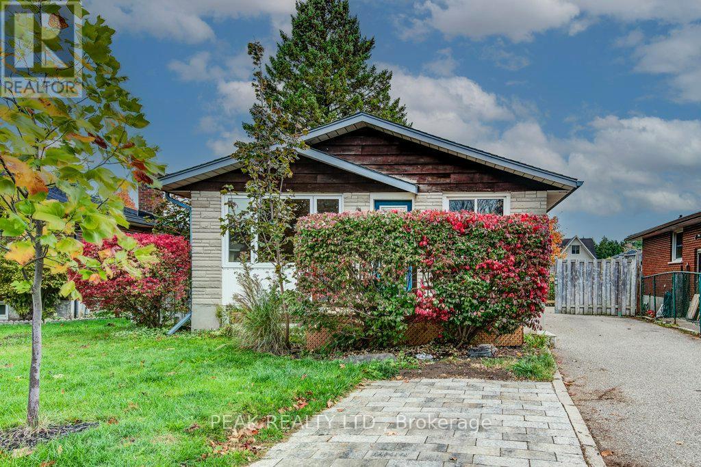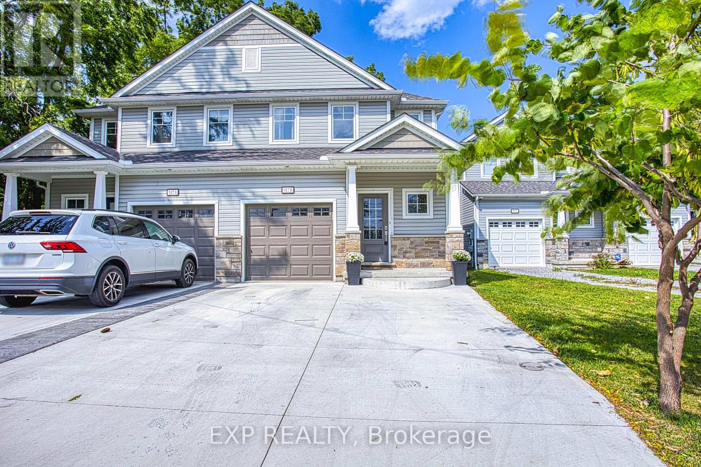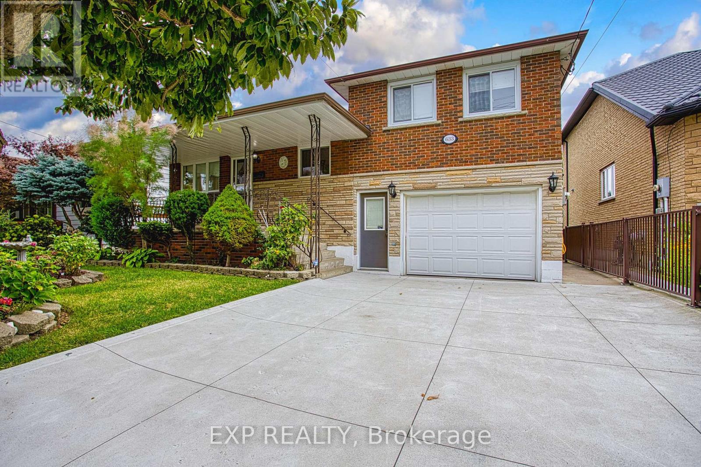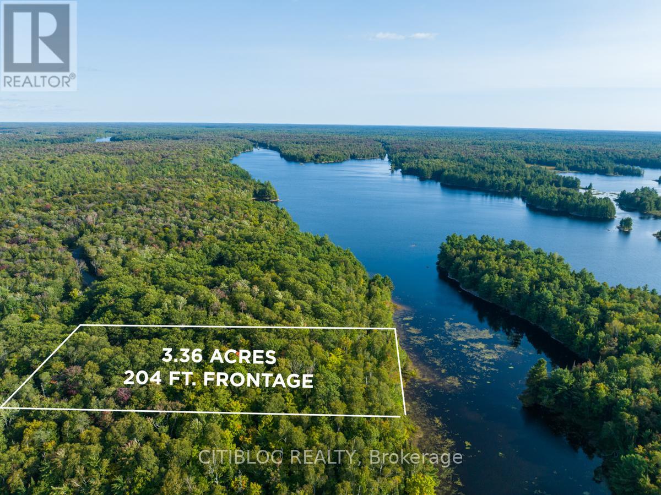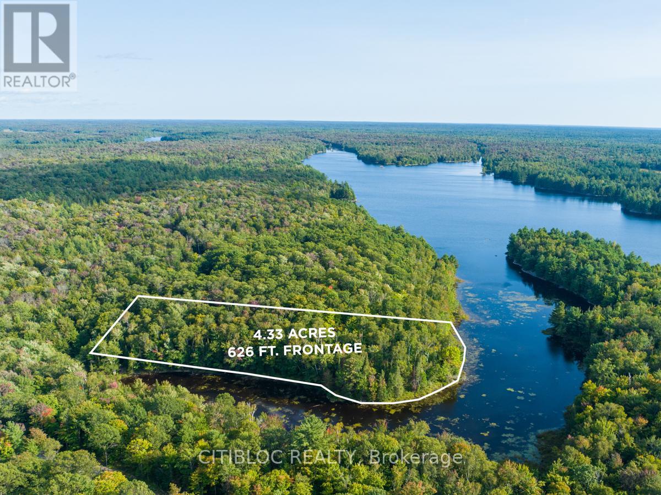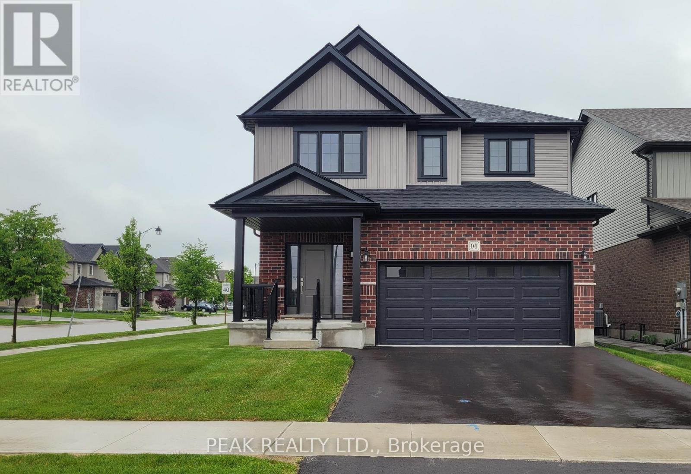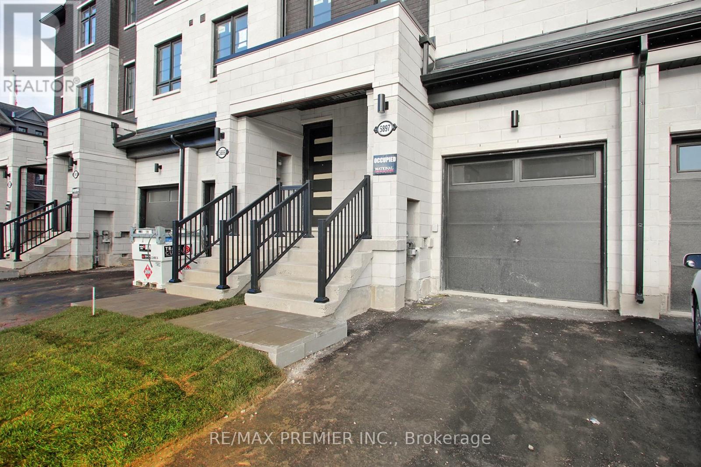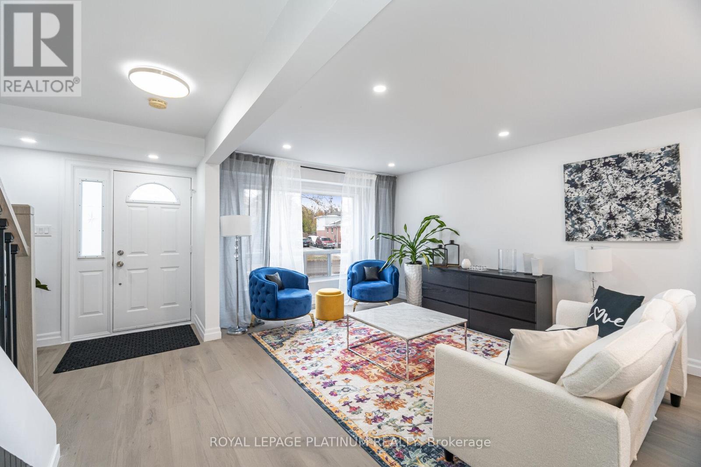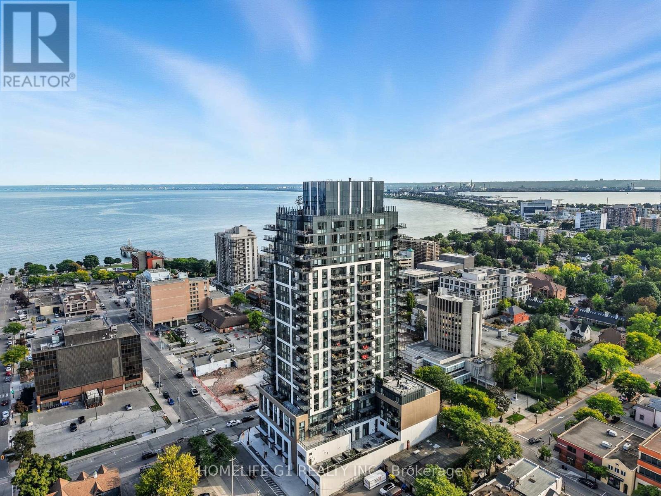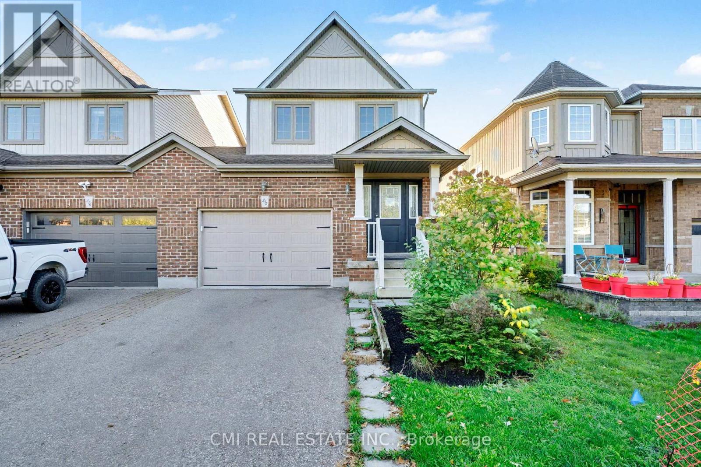Studio 2 - 258 Wallace Avenue
Toronto, Ontario
Efficient 1,684 sq ft industrial unit offering 15 ft clear height and a clean, open layout that supports simple and flexible operations. The unit includes a truck-level door, sprinkler system, gas forced air heating, and dependable municipal services, providing a reliable and functional working environment. Professionally maintained and delivered vacant, the unit offers immediate availability with 1-3 year lease term options. A great choice for tenants seeking a compact, well-kept industrial space with straightforward functionality. (id:60365)
92 Brant Avenue
Guelph, Ontario
Welcome to this charming and inviting east end bungalow, offering a perfect blend of comfort, style, and opportunity. Step inside to discover an open-concept main floor with a vaulted ceiling that fills the space with natural light. The spacious eat-in kitchen with island is perfect for family gatherings and casual meals. With three bright bedrooms and 4-piece bath, the main level feels spacious and inviting. Downstairs, you'll find a beautifully maintained 1-bedroom legal basement apartment featuring a gas fireplace and private walkout entrance-ideal for rental income or in-laws. The landscaped backyard adds to this home's curb appeal, offering a tranquil outdoor retreat. Move-in ready and beautifully maintained, this home is a must-see! (id:60365)
28 Mount Pleasant Street
Brantford, Ontario
Welcome to 28 Mount Pleasant Street, a beautifully updated home in Brantford's sought-after West End community. This charming detached property offers four bedrooms, two stylish bathrooms, and a bright open-concept layout perfect for families or professionals. The kitchen features updated countertops, ceramic tile, and a breakfast bar, while the living and dining areas are filled with natural light from large bay windows. Outside, enjoy a private backyard oasis with a covered patio and pond ideal for relaxing or entertaining. The home also includes a concrete driveway with parking for up to three vehicles and a detached garage with hydro and a secondary roll-up door, providing excellent storage or hobby space. With thoughtful updates throughout and close proximity to schools, parks, shopping, and transit, this move-in-ready home combines comfort, functionality, and charm in a prime Brantford location. (id:60365)
517b Scott Street
St. Catharines, Ontario
Welcome to 517B Scott Street a modern townhome built in 2016 that perfectly blends style, comfort, and convenience. Ideally located close to schools, parks, and just a short drive to downtown St. Catharines, this home offers a lifestyle of ease in a family-friendly community. Step inside to a bright and open main floor with soaring 9 ft ceilings and an inviting layout that's perfect for entertaining or everyday living. The spacious kitchen flows seamlessly into the dining and living areas, creating a warm and functional space. Upstairs, you'll find generously sized bedrooms, including a beautiful primary suite featuring a custom walk-in closet and a private ensuite bathroom. The finished basement provides even more living space ideal for a family room, home office, or gym. Outside, enjoy a large fenced-in yard, offering privacy and plenty of room for kids, pets, or summer gatherings. With its modern design, premium finishes, convenient location, and thoughtful features throughout, this townhome is truly a fantastic place to call home. (id:60365)
633 Rosseau Road
Hamilton, Ontario
Discover a one-of-a-kind home in Hamilton's highly desirable Rosedale neighbourhood. Originally built in 1962, this residence has been thoughtfully expanded and upgraded over the years. With a garage addition and a striking upper-level extension, the home seamlessly blends classic charm with modern versatility. Set against a backdrop of lush green space, the property offers a multi-level backyard that's ready to become a creative landscaping masterpiece. Whether you envision tiered gardens, cozy outdoor retreats, or play areas, the possibilities are endless. At the bottom of the property, a private gate provides direct access to Rosedale Park and its baseball diamonds, extending your backyard into a vibrant community space. The main level features a unique rooftop balcony perfect for morning coffee or evening sunsets while a central skylight floods the upstairs hallway with natural light, creating a bright and airy atmosphere. Inside, a finished basement provides an inviting space for entertaining or games night, with the added potential for a second kitchen. With its seamless combination of character, updates, and location, this home truly stands apart. Enjoy the quiet charm of Rosedale while staying close to parks, trails, schools, and convenient amenities. 633 Rosseau Road is an exceptional opportunity to own a distinctive property in a sought-after community come see why this home is as unique as it is welcoming. (id:60365)
22 Star Gaze Lane
Mcmurrich/monteith, Ontario
An incredible opportunity to build your dream cottage on 3.36 acres with 256' of waterfront featuring western waterfront exposure. Access this 1122 acre lake surrounded by crown land and catch the picturesque sunsets. This exceptional property offers direct access for swimming, fishing, kayaking and boating, making it the perfect year-round getaway. Two boat launches have been built in the community and hydro service will be available at the lot line. Don't miss this rare chance to build your dream home or cottage in this exclusive waterfront community! (id:60365)
14 Star Gaze Lane
Mcmurrich/monteith, Ontario
An incredible opportunity to build your dream cottage on 4.32 acres with 787' of waterfront featuring Northwest exposure. Access this 1122-acre lake surrounded by crown land and catch the picturesque sunsets. This exceptional property offers direct access for swimming, fishing, kayaking and boating, making it the perfect year-round getaway. Two boat launches have been built in the community and hydro service will be available at the lot line. Don't miss this rare chance to build your dream home or cottage in this exclusive waterfront community! (id:60365)
94 Isaac Street
Woolwich, Ontario
Price Improved and backyard fence installation in progress. BRAND NEW and ready for quick possession! Built by Claysam Homes, this open concept Two storey home backing on to Riverside school offers 9' ceilings with 8' interior doors on the main floor and quartz countertop for the kitchen. Upstairs features a loft area, spacious Master bedroom with large walk in closet and luxury Ensuite. This home has many upgrades included such as hardwood flooring throughout the main floor, upgraded ceramic tile in bathrooms and laundry, kitchen island with breakfast bar and furniture base detail, oak stained stairs with rod iron spindles to the second floor, custom glass swing door in ensuite bath, and so many more! Interior features and finishes selected by Award winning interior designer Arris Interiors. Contact us today to arrange your appointment to tour this home before this opportunity is gone. Limited time promotion - Builders stainless steel Kitchen appliance package included! (id:60365)
5897 Saigon Street
Mississauga, Ontario
Very luxurious Brand New Upgraded and bright three-story freehold Townhouse. 4 Beds and 4 Washrooms, Attached Car Garage, driveway parking, 9" Ceiling. Open concept main floor, with large family room with convenient walkout to deck, and separate dining, kitchen with integrated Stainless-Steel appliances, Centre Island with quartz Countertops, extended breakfast bar. Custom Blinds, Standard Size Washer & Dryer, Hardwood Floor in Living/Dining and Hallways with matching stained oak staircase, Primary Bedroom with 4-piece Ensuite Bath and walkout to deck. Closet To Highway, Walking Distance to Supermarkets, Banks, Restaurants, Schools, conveniently located near schools, parks, shopping, and transit, this modern townhouse combines style, functionality and a prime location. Must See! AA+ Tenants only. (id:60365)
230 Archdekin Drive
Brampton, Ontario
Welcome To This Beautifully Fully Upgraded From Top To Bottom Home, Featuring 3 Spacious Bedrooms Upstairs + 2 Bedrooms In The Basement Ideally Located Right in the Heart of Brampton's Family-Friendly Madoc Neighbourhood! Step Inside to a Bright, Open-Concept Living/Dining Layout Perfect for Family Gatherings or Entertaining Guests. Gorgeous Upgraded Kitchen With Brand New Stainless Steel Appliances Including Fridge, Stove, Dishwasher. Updated Washrooms Feature New Vanities. Enjoy a Private Backyard Retreat Ideal For BBQ's, Kids' Play, or Weekend Relaxation. This Home Comes With The Ultimate MAN CAVE Your Private Getaway For Game Nights, Movies, Workouts, or Just Peace and Quiet. Large Private Driveway Can Fit 4 Cars. Ideally Located Just Minutes to Highway 410, Go Station, Trinity Common Mall, Recreation Facilities, Downtown Brampton, Bramalea City Centre, and Nearby parks & Top-rated schools. Freshly Painted Throughout!!! (id:60365)
2002 - 2007 James Street
Burlington, Ontario
Stunning Lower Penthouse in South Burlington's Waterfront Community A rare offering - this 3-bedroom, 3-bathroom lower penthouse combines sophistication, convenience, and unparalleled views. Featuring 1,681 sq.ft. of interior living space, a 288sq.ft. private terrace, and 2 underground parking spaces, this residence sets a new standard for luxury condo living in Burlington. Inside, soaring 10' ceilings and floor-to-ceiling windows fill the home with natural light while framing breathtaking views of Lake Ontario, downtown Burlington, and the Toronto skyline. The open-concept layout is perfect for both daily living and entertaining, with seamless flow between living, dining, and kitchen spaces. The chef-inspired kitchen is fitted with premium Monogram appliances, custom cabinetry, and quartz countertops, delivering both function and elegance. A spacious primary suite offers a spa-like ensuite and ample storage, while two additional bedrooms provide flexibility for guests, a home office, or hobbies. Each of the three bathrooms is finished with modern designer touches. Step outside to your private 288 sq.ft. terrace - the perfect space for morning coffee, evening cocktails, or simply taking in endless water and skyline views. This exclusive residence also includes two underground parking spaces, providing convenience and security rarely found in condo living. Residents enjoy access to an impressive array of resort-style amenities, including a roof top terrace with fire pits and gardens, an indoor pool, fitness center, yoga studio, games and entertainment lounges, and full concierge services. Located in the heart of South Burlington, you are just steps to Spencer Smith Park, the Burlington Pier, waterfront trails, boutique shopping, restaurants, cafés, and cultural attractions. Easy access to GO Transit and major highways makes commuting seamless. Experience penthouse living on Burlington's waterfront - where every detail is designed for those who expect more. (id:60365)
274 Amelia Street
Orangeville, Ontario
This beautifully updated 3-bedroom semi-detached home blends modern style with everyday comfort. The open-concept main floor seamlessly connects the living, dining, and kitchen areas - perfect for family living and entertaining. The chef-inspired kitchen features a large island, stainless steel appliances, and ample counter space. The fully finished basement provides even more room, complete with a washroom - ideal for guests, a home office, or a cozy family area. Extras: Spacious garage with direct access to a private backyard Deck perfect for outdoor dining, relaxing, and hosting Located in a prime, family-friendly neighborhood A stylish, functional home in an unbeatable location. Don't miss it! (id:60365)

