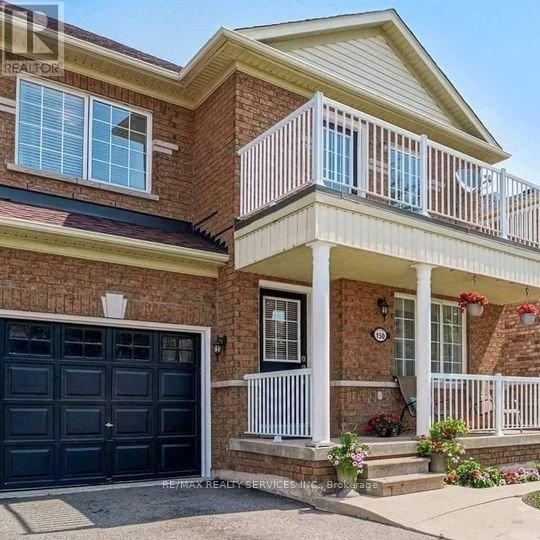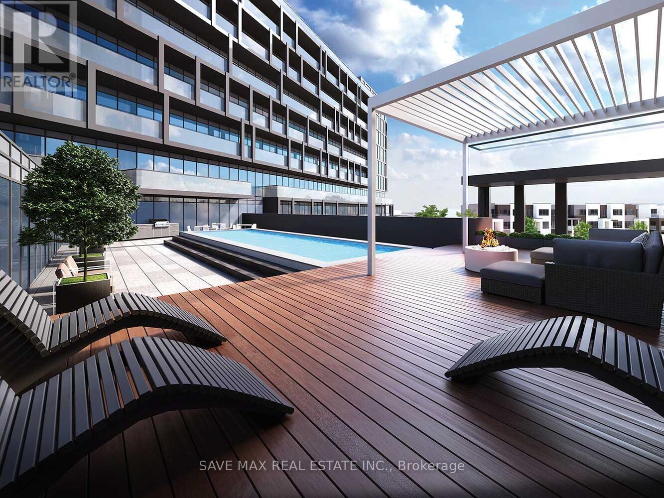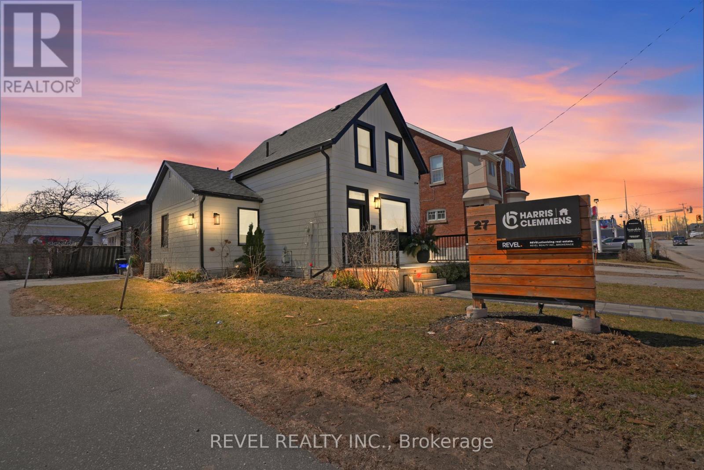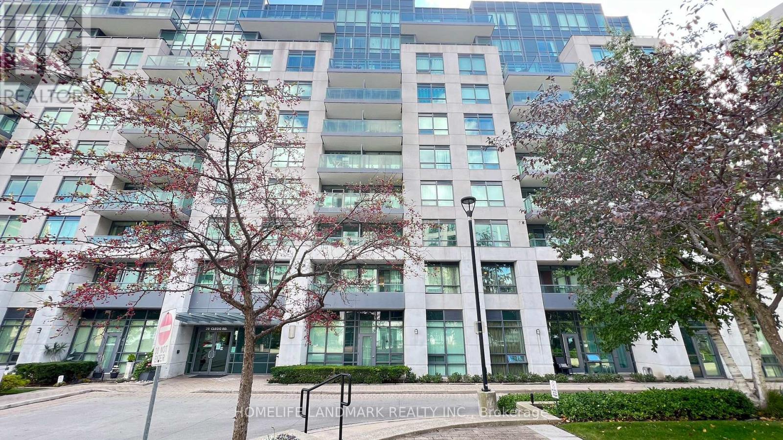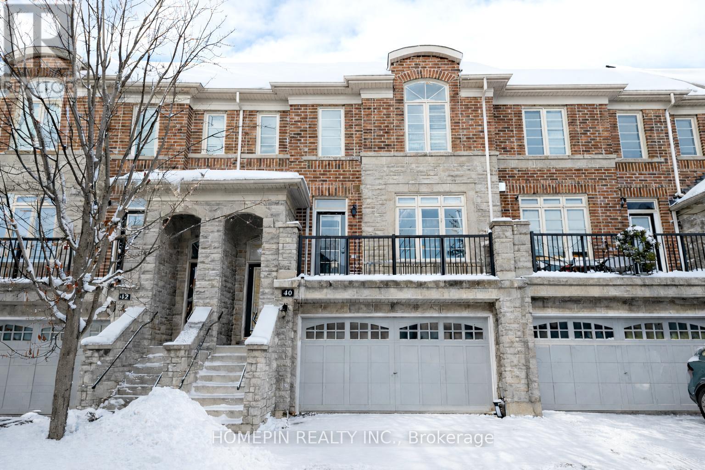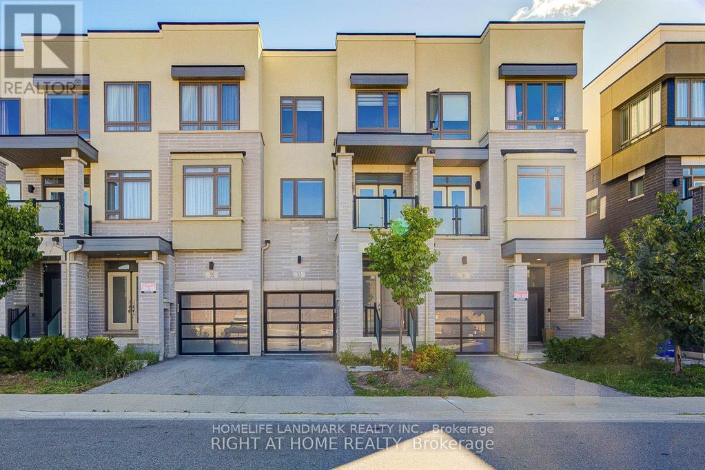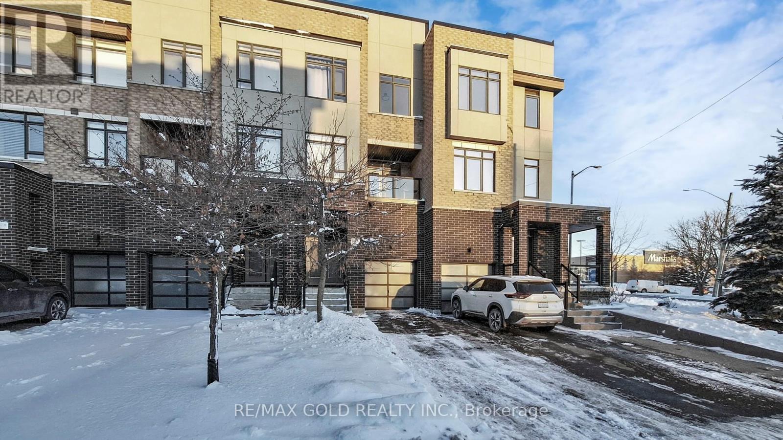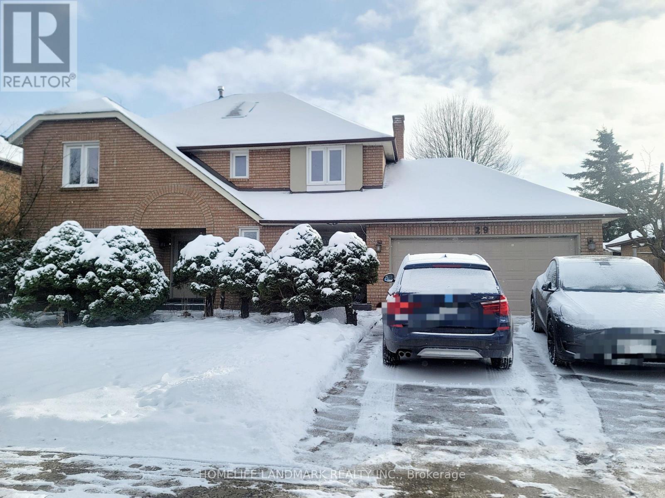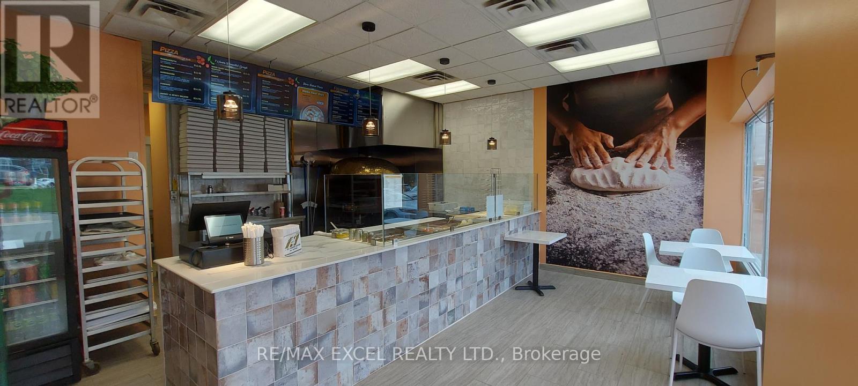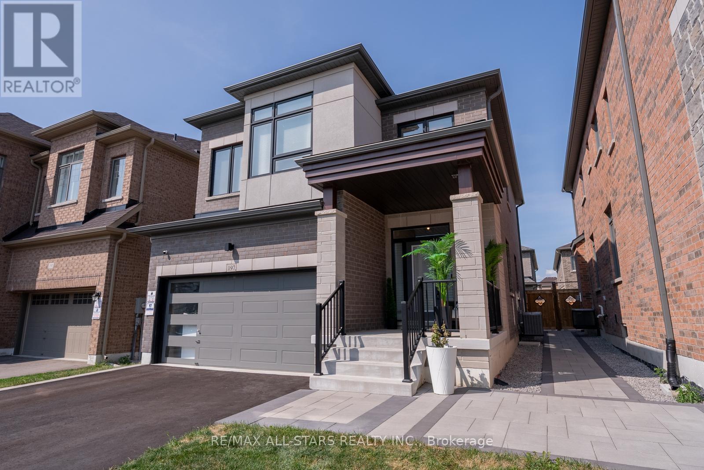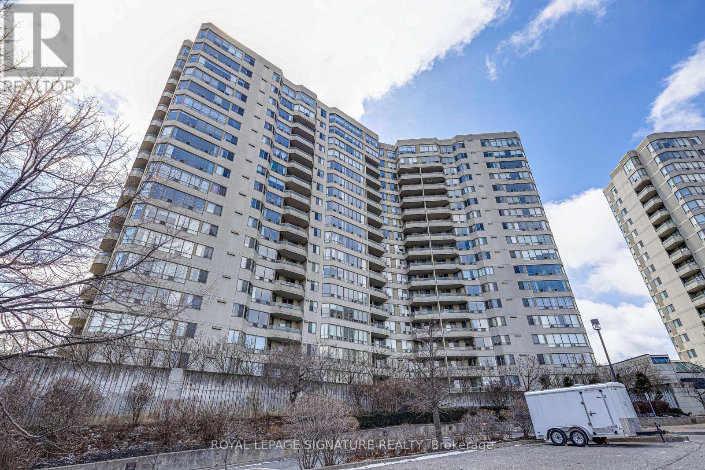150 Dells Crescent
Brampton, Ontario
Fully furnished, legal two-bedroom basement apartment in a highly sought-after neighborhood. Bright and well-maintained unit with a functional layout. Prime location close to public transit, shopping centres, grocery stores, and other amenities. Move-in ready. (id:60365)
B317 - 3200 Dakota Common
Burlington, Ontario
Voila Valera! This premium unit boasts 991 + 114 Sq Ft, 3 BED 2 BATH, 2 side-by-side PREMIUM PARKING SPOTS + Locker, OUTDOOR POOL, Smart Entry System, tons of windows & natural sunlight into the unit. Walking distance to grocery hub & restaurants, enjoy the abundance of amenities like BBQ Patio, Gym & Yoga Studio, Steam & Sauna Wellness Lounge, Party/Meeting/Games Room, Pet Spa, & Outdoor Courtyard. Internet included in maintenance. PERFECT FOR FIRST TIME HOME BUYERS. (id:60365)
116 - 256 Royal York Road E
Toronto, Ontario
This 3 storey END UNIT townhome with RARE 2 PARKING SPACES, 2 BALCONIES PLUS 319 SF ROOF TOP TERRACE, offers urban convenience with a touch of charm. Perfectly Situated minutes from the LAKE and seamless access to public transportation across the street from Mimico Go Station and one bus to the subway, ideal for commuters and city dwellers. Freshly painted throughout the entire home, the home boasts a clean modern aesthetic with bright, inviting interiors. The layout is functional and efficient. typical of stacked townhome designs, featuring multiple levels for living sleeping and enjoyment. The crown jewel along with 2 balconies is the roof top terrace- perfect for relaxing, entertaining or soaking in panoramic views of the surrounding neighbourhood. Whether you're a first time buyer or looking for low maintenance investment, this townhome strikes a compelling balance between location, lifestyle, and value. (id:60365)
27 Victoria Street
Barrie, Ontario
Exceptional Commercial Space | Designed to Impress, Situated to Succeed. Welcome to a beautifully appointed commercial property that blends functionality with sophisticated design, located in a highly sought-after location that ensures maximum visibility & convenience. Located just steps away from Barrie's waterfront, the flexible C4 zoning allows for several potential uses including: Office, Retail, Service, Veterinary, etc. From the moment you arrive, the professionally landscaped grounds, complete with elegant hardscaping & vibrant plantings, set the tone for this standout space. The attractive front signage offers excellent curb appeal & can be easily customized to reflect your brands identity. Step inside through the new front & side entrances (2021) and youre greeted by a stunning large conference room and welcoming seating area, anchored by a modern electric fireplace and a sleek dry bar/coffee stationthe perfect environment to host clients and team meetings. The main level also features two private offices, a well-equipped kitchen area, 1.5 tastefully updated bathrooms, and a secondary meeting area and waiting room, all adorned with durable laminate flooring and tile in the bathroomsa seamless blend of style and practicality. Upstairs, discover an airy, open-concept workspace designed to inspire productivity, complete with another private office featuring four custom-built workstations. Every detail speaks to quality, from the upgraded light fixtures and tilework to the integrated stereo system and wiring for a full security setup. With 10 private parking spaces across two driveways, this property offers rare convenience for both staff and clients. Nearly all windows were replaced in 2021, maximizing natural light and energy efficiency. Whether youre establishing a new business or relocating to a more refined space, this property offers an unbeatable combination of design-forward interiors and a premium locationtruly a place where business can thrive. (id:60365)
303 - 30 Clegg Road
Markham, Ontario
Gorgeous & Bright 2 Bedroom, 2 Bathroom Modern Corner Unit With Laminate Floors Throughout. Large Windows With Custom California Shutters In Every Room! Stainless Appliances, New Paint Throughout the Unit. Close To Top Ranked Unionville High School, Hwy 404/407, Go Train, YMCA, Walk to IBM, Shops , Supermarket, COSTCO, restaurant and Shopping plaza (id:60365)
40 Chapman Court
Aurora, Ontario
Welcome to this beautifully maintained Kylemore-built 3-storey freehold townhome in the desirable Aurora Grove community, backing onto a private ravine green space. This home offers a bright and functional layout with hardwood floors, pot lights, a cozy fireplace, and an open-concept family and breakfast area with walk-out to deck overlooking a serene green space. The modern kitchen features stainless steel appliances and a centre island, while the upper level includes three spacious bedrooms, a primary with 4-pc ensuite, walk-in closet, Juliette balcony, and convenient upper-level laundry. The lower level provides a versatile living space with walk-out to deck, ideal for a home office or rec area. Additional highlights include a built-in garage with parking for up to 4 vehicles, a rough-in for central vacuum and an EV charger. Close to Hwy 404, retails, groceries, parks, schools, transit, and major amenities. (id:60365)
Unit 3c - 33 John Stocks Way
Markham, Ontario
3rd Floor Bedroom , With a Private Bathroom. Luxurious Townhouse. 9' Ft Ceilings Throughout. Led Pot Lights. Contemporary Open Concept Design Kitchen With Quartz Counter Top for Share. Neighbourhood With A High Ranking School System, Steps To Public Transit, Community Center, Shops, Parks, Go Train, Hwy 404 And Hwy407. Additional 2nd Floor have another room($1000) with Private washroom is available. (id:60365)
3 Glenngarry Crescent
Vaughan, Ontario
Welcome to this exquisite three-storey freehold townhouse in the peaceful community of Rural Vaughan. Just minutes from Maple GO Station, Walmart, parks, transit, and top-rated schools, this beautifully upgraded 3-bedroom, 4-bathroom home offers exceptional comfort and style in an unbeatable location.Step inside to discover a bright and spacious main floor featuring a welcoming living room with pot lights and a walk-out to the backyard-perfect for outdoor relaxation. A convenient 3-piece ensuite with a shower completes this level, offering flexible living options.The second floor showcases a stunning modern kitchen equipped with stainless steel integrated appliances, ample cabinetry, a centre island with pendant lighting, and an inviting atmosphere ideal for cooking and hosting. The adjoining dining area includes a walk-out to a private balcony, perfect for morning coffee or evening gatherings. Across the hall, the family room impresses with an elegant accent wall, cozy fireplace, and a second balcony large enough for comfortable seating. A private den with sliding doors and a large front-facing window makes an excellent home office or study space.On the third floor, the spacious primary bedroom features a 3-piece ensuite with a separate shower and a generous walk-in closet. Two additional well-sized bedrooms provide plenty of room for family living.The unfinished basement offers endless potential-whether you envision a home gym, recreation room, or personal retreat-and includes a dedicated laundry area with washer, dryer, and laundry sink.Outside, the fenced backyard offers privacy and functionality, complete with a patio ideal for barbecues and a garden-ready space for creating your own outdoor oasis. Additional upgraded light fixtures throughout the foyer, powder room, hallways, and multiple living spaces lend an elegant, cohesive glow to the home. Stylish, functional, and perfectly located-this exceptional property is ready to welcome its next chapter. (id:60365)
29 Worthington Avenue
Richmond Hill, Ontario
This 2 Storey Home In Sought After "Wycliffe Estates" Of Upper Richmond Hill Is Situated On A Premium 65X130 Ft Lot This property has Spacious layout ideal for families or professionals. Bright and open living/dining areas with large windows and hardwood flooring. Modern kitchen with breakfast area and walk-out to yard. This property offers 4 bedrooms and 3 bathrooms and 2 car garage access to house directly. Fresh paint! Huge skylight! Expansive outdoor space perfect for entertaining, gardening. Quick drive to Yonge Street for shopping, dining, and essential services. Easy access to Gormley GO Station, Highways 404 & 400, and Viva/YRT transit. Close to Hillcrest Mall, big-box retailers, grocery stores, and medical center, Cafes, fitness clubs, and community events within minutes. (id:60365)
4 - 16700 Bayview Avenue
Newmarket, Ontario
Very profitable QSR pizza store for sale in Newmarket. Located in a strip plaza with lots of free parking. Very reasonable rent, currently paying approximately $3,369, including TMI, HST & Water. expires Nov 2028 plus a 5-year option. This business requires minimal labour and has extremely low food costs. Average sales $28k per month selling pizza only with significant potential for growth. The seller is willing to train the new buyer. (id:60365)
197 Boundary Boulevard
Whitchurch-Stouffville, Ontario
Welcome to 197 Boundary Boulevard a beautifully upgraded home that combines style, comfort, and functionality. With 3 bedrooms, 4 bathrooms, a finished basement, and a versatile flex space, this property offers plenty of room for family living and entertaining.The main floor is bright and welcoming with natural oak hardwood and large windows that fill the space with light. At the heart of the home, the chef-inspired kitchen is a standout, complete with quartz countertops, upgraded stainless steel appliances, a wall unit stove with speed oven, gas cooktop with pot filler, and a farmhouse sink. Overlooking the dining area and family room, its designed for connection and ease of living.Upstairs, double doors open to the serene primary suite featuring a spacious walk-in closet and beautifully finished ensuite. Two additional bedrooms, each bright and generously sized, share a modern 4-piece bathroom. A versatile flex space offers the option for a fourth bedroom, home office, or cozy lounge. The convenience of an upstairs laundry with upgraded LG appliances adds to the thoughtful design.The finished basement extends your living space with a large recreation area, pot lights throughout, and a stylish 3-piece bathroom. Ample storage, including a cantina, makes the lower level as practical as it is inviting.Step outside to a backyard with upgraded hardscaping, ready for your personal touch whether its a garden, outdoor dining area, or play space.With elegant finishes, smart upgrades, and plenty of space for the whole family, 197 Boundary Boulevard is a home you'll be proud to make your own. Window Coverings(2024), Basement(2023) Water Softener & Reverse Osmosis(2025) Hardscaping Front and Back yard(2024) (id:60365)
405 - 150 Alton Towers Circle
Toronto, Ontario
Location Location Location Luxury Condo Exceptionally Maintained, Walk to Mall, TTC, School, Supermarket Shopping, Milliken Park. Sun Filled 2 Bed, 2 Bath, Split Bedroom Model High Demand, 24-Hour Concierge, Indoor Pool, Sauna, Gym, Ping Pong, Tennis, Party Room. (id:60365)

