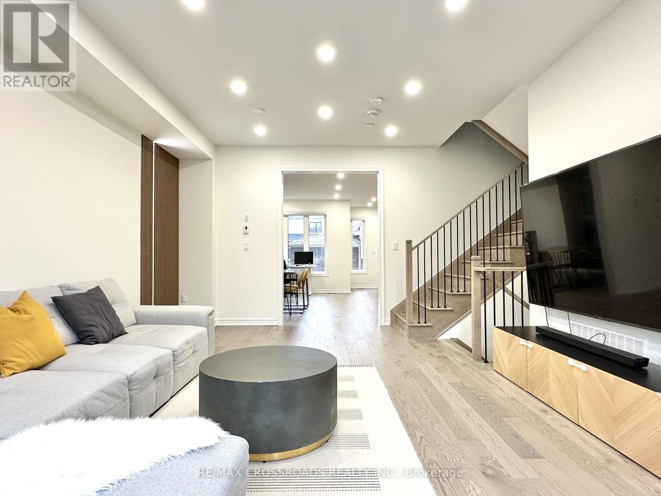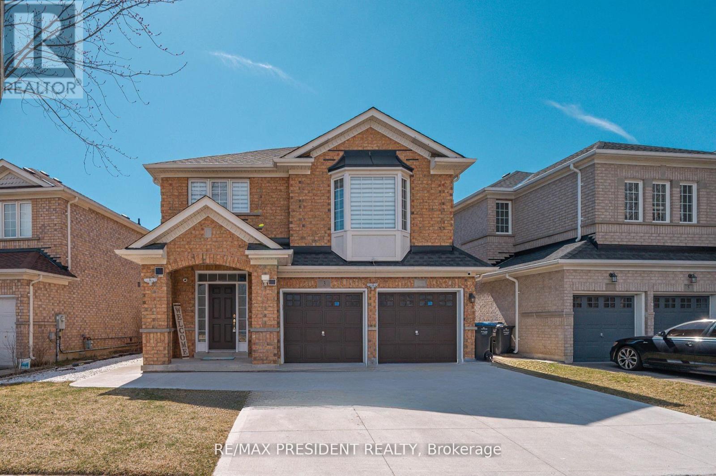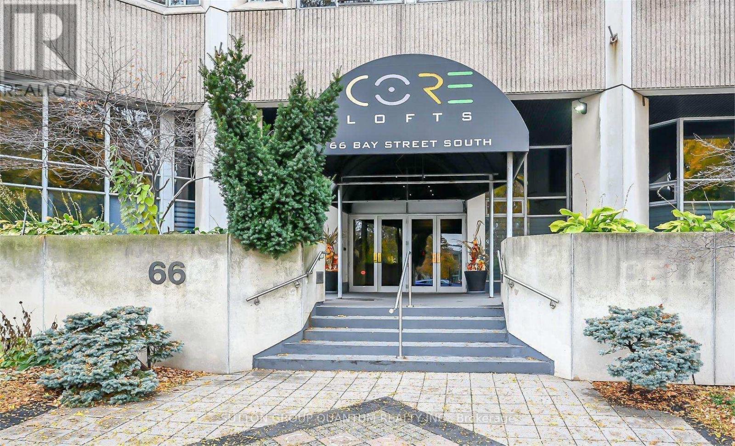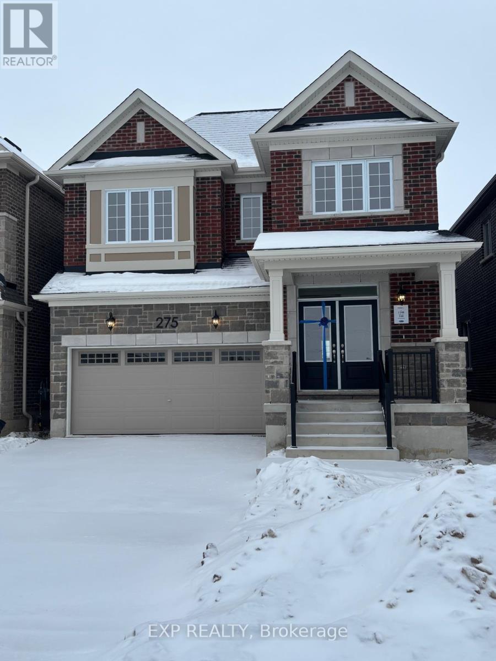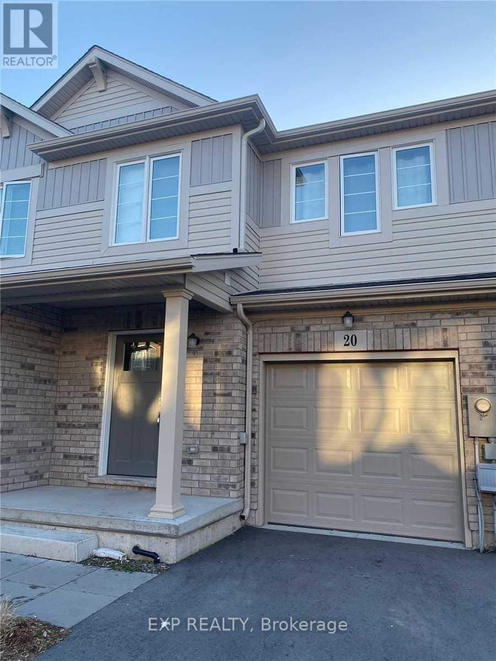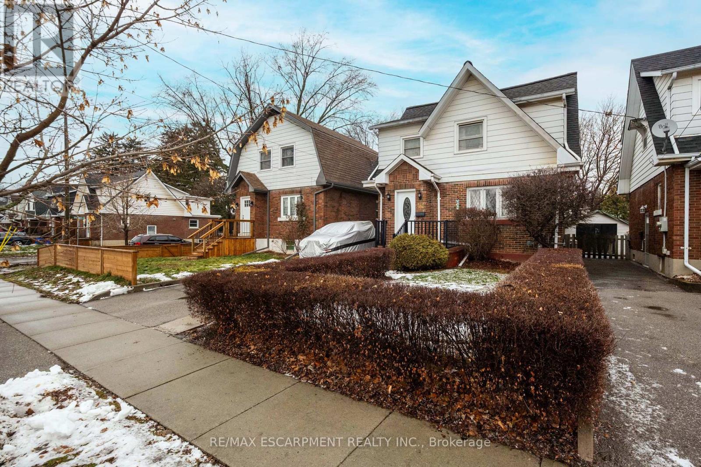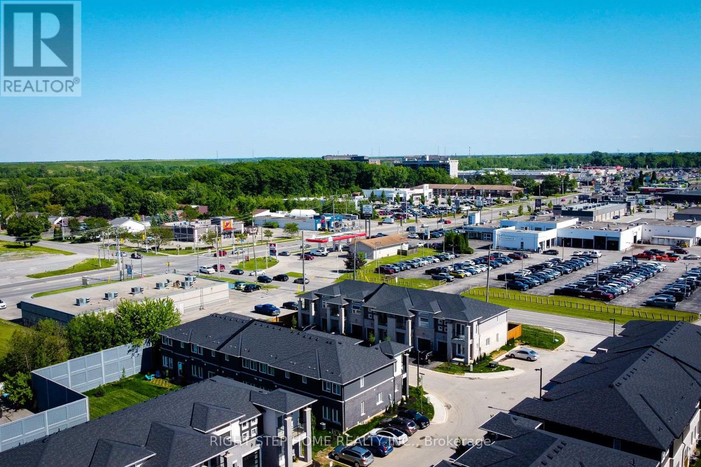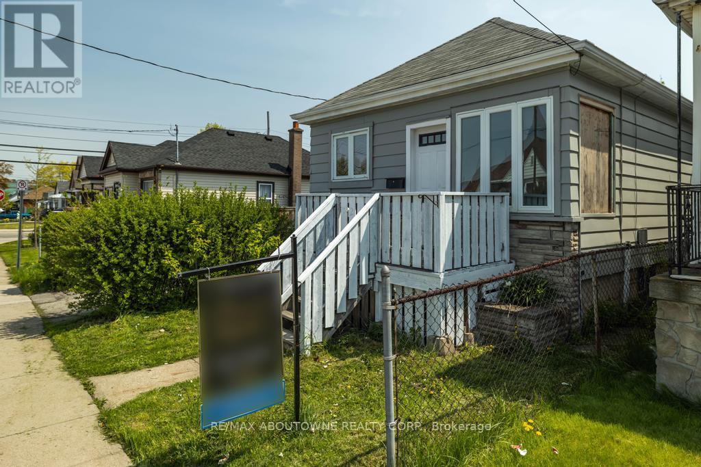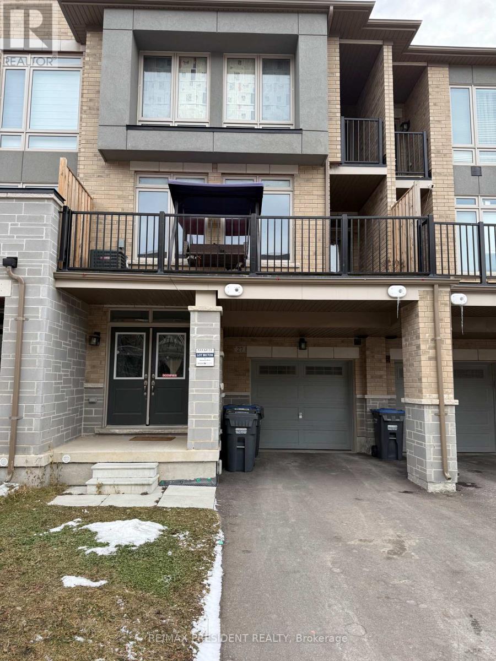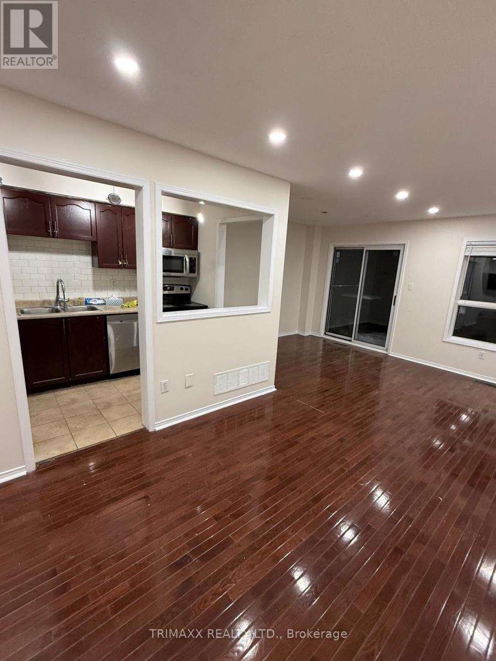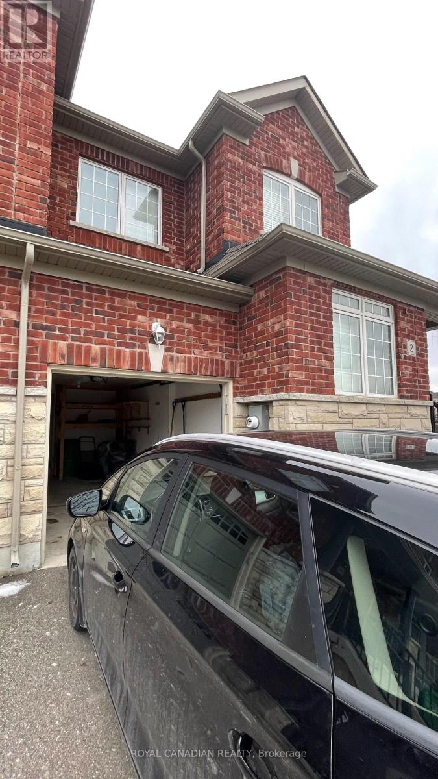493 Twin Streams Road
Whitby, Ontario
Modern 4-Bedroom Freehold Townhome in Prime Whitby Location! 2135sqft Plus 800 Sqft Finished Basement gives you around 3000 sqft living space. This stunning 1-year-old freehold townhome nestled in one of Whitby's most sought-after communities. Boasting 5 spacious bedrooms and 4 beautifully appointed bathrooms, this home is perfect for growing families or professionals seeking comfort and convenience. Step inside to discover a bright, open-concept layout with modern finishes throughout. $$$ of upgrades from builder and the owner, 5inch wide hardwood flooring/Smoothed Ceiling with resilient channels Thru-out / 9ft ceiling main with 8ft upgraded 5 panel doors / extended kitchen cabinets and customized coffee bar/ Upgraded 10ft tray ceiling in primary bedroom/ Upgraded frameless shower room/ Finished basement with 3PC bath and spacious Bedroom/Water softener and water filter included! Enjoy the practicality of a double car garage and the peace of mind that comes with a newer home. Perfectly situated just minutes from Hwy 412, and close to Transit, big box stores, top-rated schools, parks, and popular restaurants, this home offers the best of suburban living with urban convenience. Don't miss this opportunity to own a beautiful, move-in-ready home in a growing family-friendly neighbourhood! (id:60365)
Basement - 3 Rambling Oak Drive
Brampton, Ontario
Beautiful, fully legal 2-bedroom basement apartment with a separate private entrance, located in a highly sought-after Brampton neighborhood. This bright and spacious unit features a modern full washroom, an updated kitchen with contemporary finishes, and generous living space throughout. Recently renovated with high-end upgrades, offering comfort and style in every room. Close to parks, transit, schools, and all major amenities. Perfect for tenants seeking a clean, well-maintained, and conveniently located home. Tenant pays 30% utilities . (id:60365)
307 - 66 Bay Street S
Hamilton, Ontario
Client Remarks Location, Location!! If you are looking for a home with character, "Core Lofts" could be the place for you!!! Hamilton GO and Hess Village within few minutes. This 1 bedroom condo offers 628 sqft of open concept living in the Core Lofts building. One (1) locker on level "A". Ensuite laundry room. Nice living room with Juliet balcony and eat-in kitchen. Good size bedroom with mirror double door closet. Polished concrete floors through out. Excellent location!!! Steps to Farmers Market, Jackson Square, First Ontario Centre, Concert Hall, Art Gallery of Hamilton. Across the street from City Hall!!! Building amenities are: gym, bike room, meeting room, party room and rooftop patio with BBQs available. (id:60365)
Upper - 275 Rosenberg Way
Kitchener, Ontario
Welcome to this brand-new, never-lived-in home offering 4 spacious bedrooms, 3 bathrooms, and a double car garage with space for 2 parking spots. Located in one of Kitchener-Waterloo's most desirable neighborhoods, this luxurious home provides ultimate privacy, as it backs onto a serene pond and green space, with no neighbors behind you. The front of the house also faces another picturesque pond, offering peaceful views and easy access to walking trails. Total Finished Upper Level: 2,712 sq. ft. Full Privacy: No neighbors at the back, backing onto a pond with front-facing pond and green space. Kitchen: Upgraded cabinets, granite countertops, stainless steel hood, gas stove, brand-new stainless-steel appliances, and a gas line for the BBQ. Flooring: Hardwood floors on the ground floor and hallway upstairs. Master Ensuite: Frameless shower door and luxurious finishes. Ceiling Height: 9 ft ceilings throughout the main floor. Additional Upgrades: Smooth ceilings, upgraded trim package, metal satin railings on staircase, centralized humidifier, tankless water heater (not rented). Lighting: Tons of pot lights throughout, providing a bright and inviting atmosphere Additional Details: Upper Portion for Rent ONLY (includes full garage access)Basement: Will be finished in a couple of months and rented separately, with a designated parking spot on the driveway for basement tenants. Location: Walking distance to parks, trails, and minutes to major highways, shopping, and amenities. This home is perfect for those looking for a peaceful, private setting with modern finishes and easy access to everything Kitchener-Waterloo has to offer. Don't miss the opportunity to make this stunning property your new home! (id:60365)
20 - 7945 Oldfield Road
Niagara Falls, Ontario
Brand New Town House. Single Garage With Ensuite Entry.3 Bedroom And 3 Washroom. Extra Visitor Parking. Close To Shopping Centre, Walmart, Costco, 5 Min Drive To Niagara Falls, Casino, Marine land, And Night Life. Extras: Stainless Steel Appliances, S/Steel Stove, S/S Fridge, S/S Dishwasher, Washer & Dryer, Modern Kitchen (id:60365)
338 Darling Street
Brantford, Ontario
338 Darling Street: Your Foot in the Door to HomeownershipWelcome to 338 Darling Street, a 1.5-story brick detached home that offers the perfect entry point into the real estate market for 2026. This home is a dream for first-time buyers looking for a functional, reliable property they can truly make their own. It provides a solid foundation, allowing you to focus your energy and budget on cosmetic decorating and personal touches rather than costly infrastructure repairs.The critical, high-ticket updates have already been managed. You can move in with peace of mind knowing the home features a high-efficiency furnace and air conditioning system installed in 2021, along with a modern 100-amp breaker panel. Essential exterior components, including the shingles and windows, were also updated in 2009, ensuring the home is mechanically sound and energy-efficient.Inside, the main floor offers a bright and livable base featuring original hardwood floors that provide timeless character. While the home is in need of your creative decorating ideas to reach its full potential, it is clean, functional, and ready for you to build equity.Located just minutes from local schools, lush parks, and public transit, this house offers the flexibility and essential infrastructure needed to start your homeownership journey in a convenient neighborhood. For those on the move, you will appreciate the incredibly close access to the Highway 403, making your daily commute or weekend travels seamless and efficient. (id:60365)
9 Mann Trail
Welland, Ontario
ABSOLUTELY AMAZING LOCATION STUNNING CONDO TOWNHOUSE IN THE UPSCALE WELLAND NEIGHBOURHOOD . CLOSE TO ALL AMENITIES FOR 1ST TIME BUYER OR INVESTOR .THIS OPULENT HOME HAS A LARGE OPEN CONCEPT FAMILY AND DINING AREA. UPPER LEVEL INCLUDES A LUXURIOUS MASTER BEDROOM WITH FOUR PIECE ENSUITE, A LAUNDRY AREA & 2 MORE BEDROOMS. TAKE ADVANTAGE OF THE BUILT IN CONVENIENCE OF A SINGLE CAR GARAGE.EASY ACCESS OF HGW 406, SEAWAYMALL,NIAGRA COLLEGE AND MANY MORE AMENITIES FOR A LIFESTYLE THAT EFFORTLESSLY COMBINES COMFORT, CONNECTIVITY & MODERN ELEGANCE. (id:60365)
126 Harmony Avenue
Hamilton, Ontario
fully renovated home with fully finished basement . This house offers 3+1 bedrooms 2 full baths , has been extensively renovated and loaded with upgrades. The main floor open concept design with high ceilings and hardwood floors offering a spacious living room, dining room and custom kitchen perfect for entertaining. Kitchen features brand new appliances, granite counters and back splash . Master bedroom , 2nd bedroom,3rd bedroom and main 4 piece bath can be all found on the main level. The finished basement offers an open living area , bedroom and a 3 piece bathroom all finished , also a separate entrance . Walk out from kitchen door's to great size sunroom , complete privacy in the back yard that comes with fenced yard , front of the house has a nice wooden deck. Great location!! minutes to downtown Easy access to hwy. GO train, West Harbour and close distance to bus transit. Steps to hwy and public transportation, schools, etc ... (id:60365)
9 Mabelle Avenue
Toronto, Ontario
Parking Space available for Lease. Applicants must be registered resident of the building. (id:60365)
27 Arrowview Drive
Brampton, Ontario
Welcome to 27 Arrowview, Located in the Sought-After Neighborhood of Northwest Brampton! This Beautifully Designed 3-storey Townhome Offers A Perfect Blend Of Style, Functionality, And Comfort. With 3 Bedrooms And 3 Bathrooms, Home Is Ideal For Families Looking For Convenience And Modern Living. Lower Level Includes Conveniently Located Laundry Room Along With Garage Access. The Main Floor is Designed For Effortless Living, With An Open Concept Kitchen And Breakfast Area, As Well As A Large Living Room With Walk-out To Your Balcony. Upgraded Upgrade Kitchen Includes Quartz Countertop and Stainless Steel Appliances. Powder Room Also Included On Main Living Area Upper Floor Features A Spacious Primary Bedroom With A 3-piece Ensuite Bath For Added Privacy. Two Additional Generous-sized Bedrooms Complete The Upper Level, Making This Home Ideal For Families. The Driveway Comfortably Fits 2 Cars Along With 1 Parking In The Garage. Conveniently Located Close To Mount Pleasant GO Station (id:60365)
70 - 100 Brickyard Way
Brampton, Ontario
This is a great opportunity to own this Ravine backing spacious 3+1 bedroom condo townhouse in Brampton!! House is perfect for families or anyone needing extra room. Property Just 15 min walk from Brampton Downtown Go station, this house is backing On to Protected Green Space. Whole house is Freshly painted. The main floor features Pot Lights, an open-concept living and dining area, ideal for both entertaining and everyday relaxation. The updated kitchen is equipped with modern stainless steel appliances, ample cabinetry, and a bright breakfast area. Upstairs, you'll find three generously sized bedrooms, including a primary suite with a large closet and a private 4-piece ensuite bath. In total, property has 3 washrooms- 2 upstairs and one powder room. The lower level offers a bonus room providing flexible space for an office, guest room, or recreation area. Step outside to your private backyard, perfect for outdoor gatherings or quiet retreats. Ideally located close to schools, parks, shopping, and major highways, this home offers both comfort and convenience. 2/3 mins walk to two elementary schools (public and catholic ), 5 Min Walking distance to plaza having Walmart, dollar store, fortinos etc., 2.5 Km from Go station. Don't miss your chance to rent this beautiful townhouse in one of Brampton's most desirable communities!! (id:60365)
Bsmt - 2 Deer Ridge Trail
Caledon, Ontario
Spacious and clean 2-bedroom basement unit located in a quiet and family-friendly neighborhood. Well maintained and thoughtfully laid out, this unit offers comfortable living space. Conveniently situated close to major highways, schools, transit, and everyday amenities. (id:60365)

