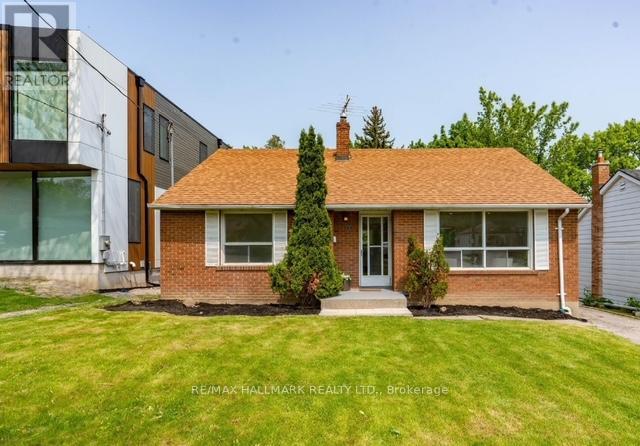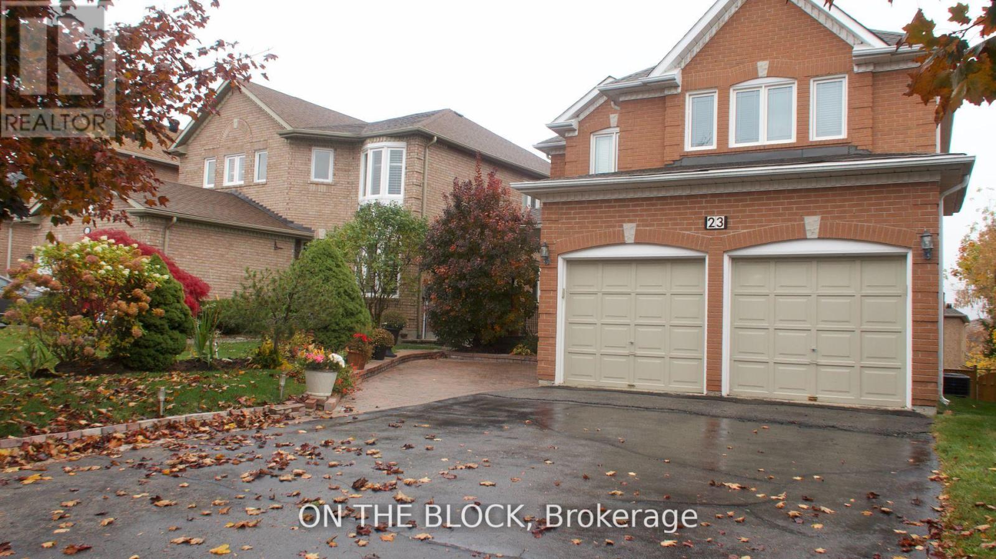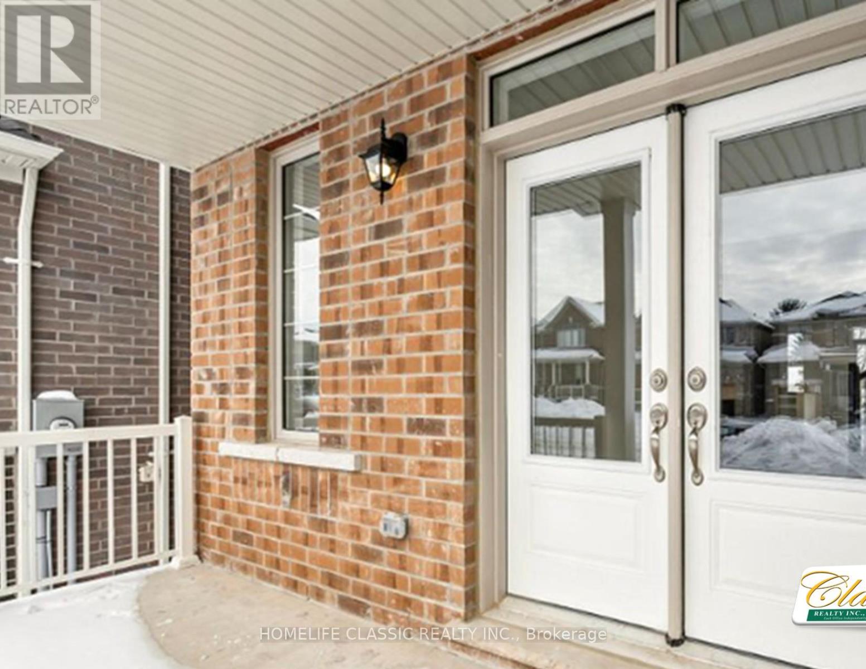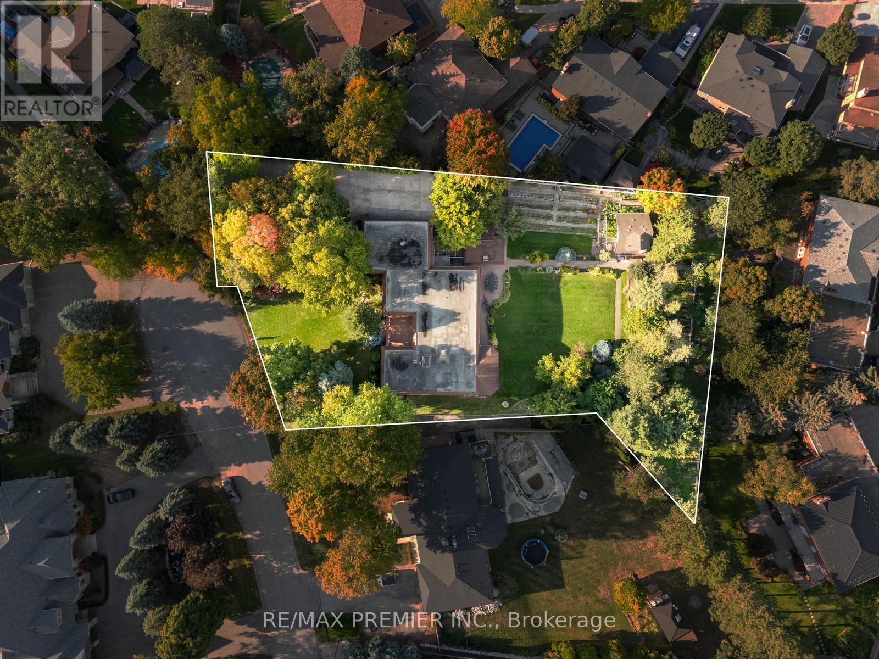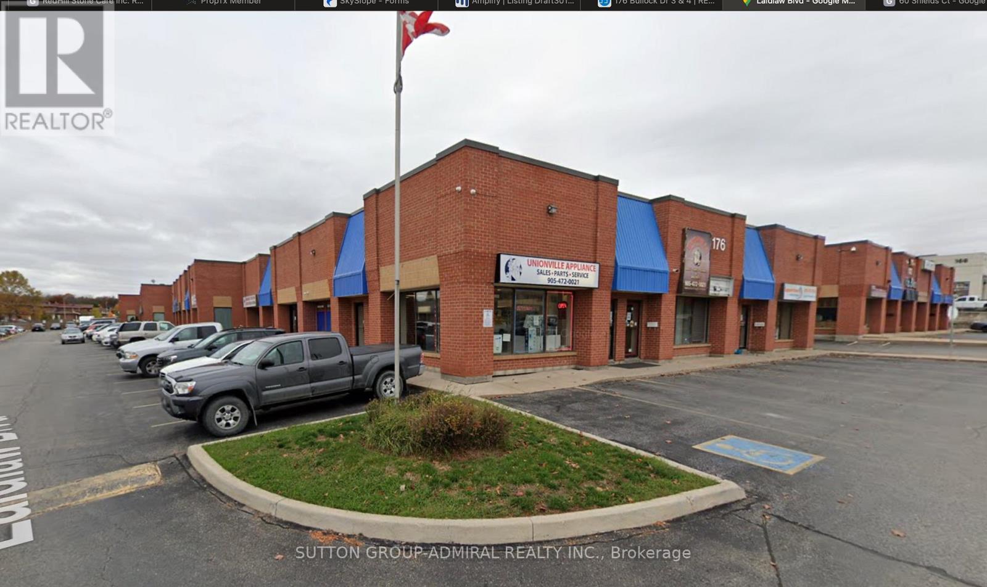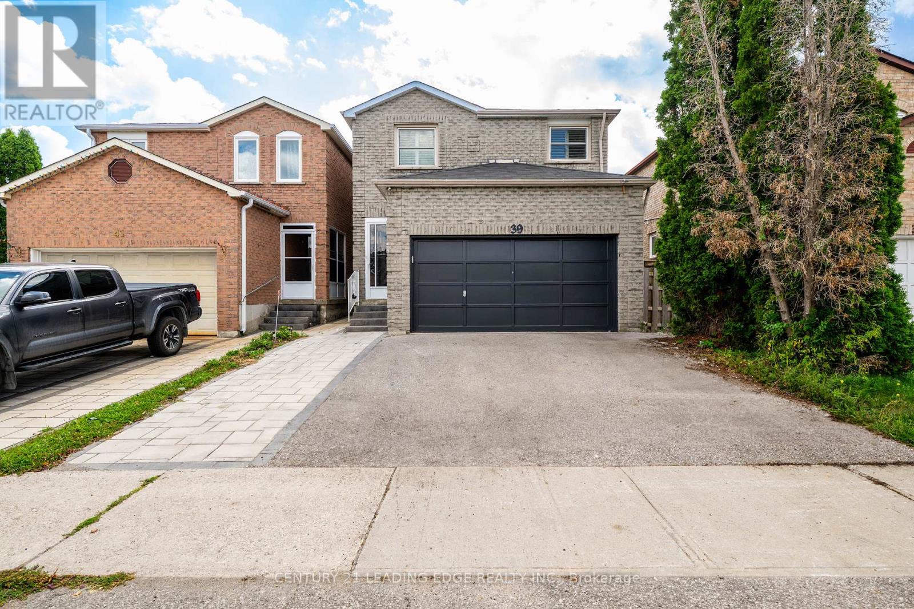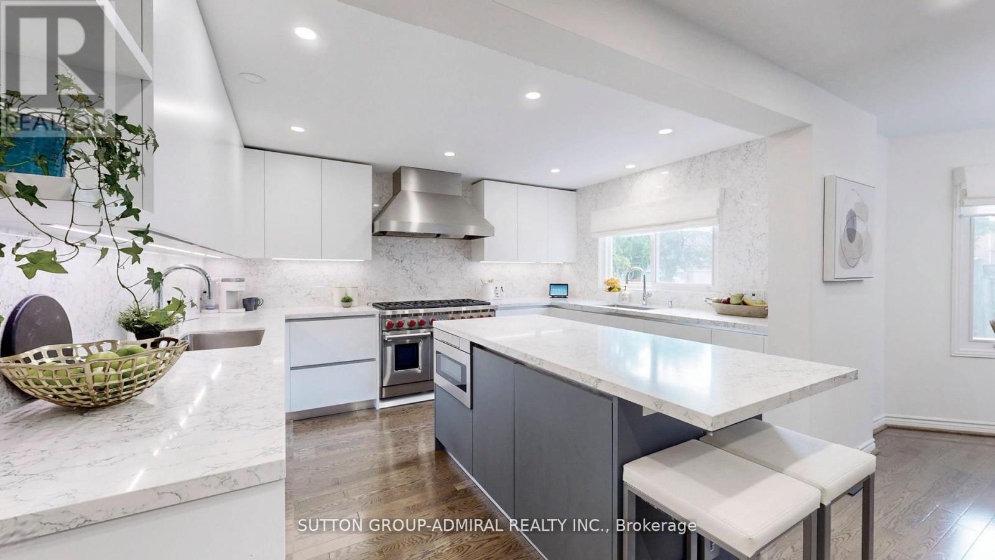Basement - 104 Highland Park Boulevard
Markham, Ontario
Perfect Location. 2 Bedrooms Basement Apartment, Bright, Freshly Paint. New Floor in Bedrooms. Public Transit In Mins, Near To Yonge & Steeles, Shopping Centre. Very High Ranking Henderson Public School. Great Access To TTC & YRT. (id:60365)
Basement - 23 Casa Grande Street
Richmond Hill, Ontario
Spacious, modern, open concept one-bedroom and den with walkout & separate entrance available immediately in the heart of Richmond Hill. This basement apartment is very spacious with basically two dens - one enclosed which is great for an office, and one open. It is located In A Desirable Neighborhood Close To Yonge st, St. Theresa High School, Parks, Shops, and more. The tenant will be responsible for paying 100% of their utility usage, which is in addition to the monthly rent. Tenant to get their own wifi. No Smoker, No pets. Furniture can stay or be removed, the landlord will prefer to have it there. Basement outdoor patio with furniture included. Extras: One Parking spot On Driveway. Fridge, Stove, Microwave, Toaster Oven, Washer & Dryer. Pictures were taken before current tenant moved in. (id:60365)
1286 Davis Loop
Innisfil, Ontario
* Stunning Newly Built w/Modern Finishes & Many Upgrades * Large Kitchen w/Granite Counters + Large Island and gas line * Great Room w/Fireplace Overlooking Beautiful Back Yard * Located Minutes to Lake Simcoe, Killarney Beach, Marina, Schools, Golf + Highway 400 * Easy Access to Go Station *Some photos are virtually staged.* (id:60365)
261 Sylvadene Parkway
Vaughan, Ontario
Welcome to 261 Sylvadene Parkway, an impressive executive residence set on a generous 1-acre lot in one of Vaughan's most exclusive estate communities. This distinguished property offers a rare opportunity to customize and modernize a well-built, original-owner home with exceptional bones and timeless design. Upon arrival, a grand foyer with marble tile flooring and a soaring skylight creates an elegant first impression. The spacious main level features hardwood floors throughout the principal rooms and afunctional layout ideal for family living and entertaining. The kitchen, outfitted with granite countertops, built-in appliances, and custom cabinetry, offers excellent space and flow, ready to be tailored to your vision. The primary suite is a true retreat, featuring a large walk-in closet and a 6-piece ensuite bath. Two additional bathrooms on the main floor a full 6-piece and a 2-piece powder room accommodate family and guests with ease. Multiple walkouts from the main level open to a peaceful, private backyard, inviting seamless indoor-outdoor living. The expansive lower level offers remarkable versatility, complete with a second kitchen, family room with fireplace, solarium, wet bar, hot tub room, sauna, and a 3-piece bath perfect for multigenerational living or future renovation into a luxurious entertainment space. A detached guest house Garden Suiter provides flexible options for extended family, a private office, nanny suite, or potential rental income. The landscaped yard includes a workshop, ample storage areas, mature trees, and a vegetable garden. Additional features include a three-car garage and a premium location close to top-ranked schools, shopping, dining, and major highways. This is a unique opportunity to own a classic estate in a highly sought-after location. Move in and enjoy as-is or bring your designer and reimagine this grand residence into your forever home. (id:60365)
3 & 4 - 176 Bullock Drive
Markham, Ontario
Exceptional opportunity to acquire a highly profitable and well-established home appliance sales and service business in Markham, Ontario. With a remarkable 35-year history under the same dedicated ownership, this business has built an impeccable reputation and a loyal client base across a wide geographical area, including Uxbridge, Stauffville, Oshawa, Vaughan, Markham, Newmarket, and Scarborough. This multifaceted business generates impressive annual sales of over $3M, with a sound net income. The business operations are diverse, encompassing major appliance sales, appliance parts distribution, authorized warranty services, and general appliance repair. A key competitive advantage is the exclusive access to open-box appliances from top brands like Maytag, Whirlpool, Amana, and Jenn-Air. The sale includes a robust fleet of vehicles: one box truck, two service vehicles, and one pickup truck, ensuring efficient operations and service delivery. The current owner is retiring, presenting a seamless transition for a new owner. An optional inventory valued at $300K-$500K is available for purchase. Vendor Take-Back (VTB) financing is a possibility, offering flexibility for a qualified buyer. The business operates from two strategic locations. The Woodbine location, a 9,000 sq ft facility, has a lease with a rent of $19K/month, with a new 5-year lease and a 5-year renewal option. The second location on Bullock Dr is seller-owned (2,428 SF) and can be either leased or purchased in addition to the Woodbine location lease assumption, providing a unique opportunity for real estate ownership.The business is supported by a skilled team of 11 employees. This is an incredible opportunity to take over a turnkey operation with a solid foundation and significant potential for growth, particularly by expanding into the Asian community. Don't miss out on owning a great business with decades of goodwill and a proven track record of success. (id:60365)
21 Tupling Street
Bradford West Gwillimbury, Ontario
Step into luxury with this beautifully appointed 4-bedroom home, offering a perfect blend of style, comfort, and convenience. Designed for modern living, this residence features a spacious study/media room, hardwood floors throughout the main level, soaring 9-foot ceilings, and a thoughtfully crafted open floor plan. Each bedroom is equipped with its own private ensuite, providing an added level of comfort and privacy. The upgraded kitchen is a chef's dream, complete with high-end stainless steel appliances, a gas stove, elegant stone countertops, and a large stone island. A thoughtfully designed pantry with pullout drawers offers additional storage space, keeping the heart of the home organized and functional. The luxurious primary suite boasts his-and-hers walk-in closets and a spa-like ensuite bathroom. The second floor also features a large den/study, which can easily serve as a home office or be transformed into a 5th bedroom, providing versatile space for your needs. The fully fenced backyard provides a serene outdoor space, perfect for relaxation and entertaining. With ample room for outdoor activities, it offers an ideal setting for family gatherings and enjoyment. Just minutes from Hwy 400 and 404, Upper Canada Mall, and a variety of local amenities. The property also boasts a double garage with a total of 6 parking spaces, offering both practicality and ease. Enjoy the added benefit of being within walking distance to schools, parks, community centers, and shopping. With Bradford GO Station nearby, commuting is a breeze. (id:60365)
230 Flamingo Road
Vaughan, Ontario
Located in the prestigious Flamingo area, this one-of-a-kind home offers over 5,424 sq/ft (+2,447 sq/ft basement), with 5+2 bedrooms and 5 bathrooms. Designed for those who seek refinement and serenity, it boasts large principal rooms, soaring 9 ceilings, hardwood floors, and oversized custom windows throughout. This meticulously crafted residence blends timeless elegance and modern luxury. The grand foyer leads to an open-concept living and dining area ideal for hosting lavish gatherings. The renovated gourmet kitchen features high-end appliances, a spacious island with breakfast bar, a drink fridge, wine rack, and an additional pantry. A walk-out from the breakfast area opens to a serene balcony/terrace perfect for summer dining. The main floor also includes an impressive family room, powder room, large coatroom with access to the triple-car garage, and a private office ideal for working from home. Upstairs, the luxurious primary suite includes a 6-piece ensuite, custom walk-in closet, sitting area with fireplace, and a private balcony. Four additional bedrooms with semi-ensuite baths, custom closets, and large windows offer every family member their own retreat. The fifth bedroom also features a private balcony. A convenient second-floor laundry room completes this level. The third-floor loft with windows in all directions and a bar/kitchenette is a versatile space for relaxing, entertaining, or working out. The expansive basement includes a large rec room with bar/kitchen area, 2 extra bedrooms, a 4-piece bathroom, and a separate entrance ideal for extended family or guests. Minutes from top schools, community centres, shopping, parks, and transit this exquisite home delivers an unparalleled lifestyle. Extensive Use Of Hardwood/Granite/Travertine. 200+ Potlites. Too Much To List! See Detailed Feature Sheet. (id:60365)
39 Lavron Court
Markham, Ontario
Step into this well-maintained home in the high-demand Middlefield neighbourhood. Offering 4+1 bedrooms and 4 bathrooms, this property has been updated with new flooring and fresh paint throughout. The bright kitchen features stone countertops, a new ceramic backsplash, brand new appliances, and a large breakfast area overlooking the backyard. The main floor also includes an open concept living and dining room, as well as a separate family room. Upstairs, you will find four generously sized bedrooms, including an oversized primary with a newly updated 4-piece ensuite. The finished basement adds a fifth bedroom, full bathroom, and spacious living area ideal for a potential in-law suite or apartment. Outside, the backyard is complete with a covered deck and wraparound bench seating. Lovingly cared for by the original owner, this home is steps to top-rated schools, public transit, community centres, and places of worship, with highway access, Costco, Walmart, and all amenities just minutes away. *Basement kitchen cabinets are virtually staged. Kitchen has plumbing and electrical rough-in* (id:60365)
20 Heather Drive
Richmond Hill, Ontario
Welcome to 20 Heather Drive! This lovely, well-maintained home sits on an almost 45 x 89 lot in a quiet, family-friendly neighborhood. It features 4 spacious bedrooms and 2.5 bathrooms, with a functional layout designed for comfortable family living. The open-concept kitchen with granite countertops overlooks bright living and dining areas perfect for hosting or everyday enjoyment. Step into a beautifully landscaped, fully fenced backyard with a charming gazebo, ideal for relaxing or entertaining. Recent upgrades include a new garage door, front porch railings, washer and dryer, whole-house trim, air conditioner and a refreshed powder room. With no sidewalk in front, the driveway offers extra parking space. Located just a short walk from public transit and minutes from parks, walking trails, and the Gold Golf Club, this home offers the perfect blend of space, style, and convenience20 Heather Drive is ready to welcome you home! (id:60365)
16 Northgate Drive
Bradford West Gwillimbury, Ontario
Beautiful fully detached home in Bradford just waiting for your personal touches. Charming home with large lot! Don't miss this incredible opportunity to own a detached 3-bedroom home packed with potential! Perfect for investors, renovators, or anyone looking to put their personal touch on a solid property. New Roof 2024, New Windows 2024, Interlock driveway. New Furnace 2022. This home offers peace of mind with the big-ticket items already taken care of. Sitting on a very large lot, there's ample space for outdoor entertaining and gardening. Step inside to find 3 spacious bedrooms and a layout ready for your creative vision. Endless possibilities unbeatable value and all in one of the most desirable neighborhoods in all of Bradford. Close to schools, shops and parks. (id:60365)
122 Edmund Seager Drive
Vaughan, Ontario
Demand Prime Centre & Atkinson location! Spectacular 2,823 sf Executive 4 bdrm,5 bathroom home on Premium inner corner lot. Bright & spacious, this home offers the elegance, beauty and functionality you have been waiting for! Renovated fully in 2023! Gorgeous, Huge eat-in kitchen with Top of line Brand name panelled appliances, Large Island/backsplash in Caesarstone, 2 sink-stations, Wall to wall seamless pantry, overlooking huge family room with walk-out to Patio with Pergola/private back lawn. 5 spa-like bathrooms with modern Vanities. Luxurious Primary bedroom: your private retreat featuring a Magnificent 4 piece ensuite & custom walk-in closet. Professionally Finished basement featuring a self-contained 3 bedroom, 2 Washroom apartment with Separate Entry, perfect for in-laws or as a rental. Exquisite taste and high-end finishes thruout: Quartz Counters, Porcelaine Tiles, Slate entrance/Laundry Room/Powder room floors, Wide-Plank Oak Hardwood floors, Smooth ceilings, Wainscotting, upgraded hardware. Double Skylight. Zoned for top schools. Steps to public transit, community Centres, Shuls, Shopping! 5 min drive to ETR/Hway 7. (id:60365)
516 Bur Oak Avenue
Markham, Ontario
Renovation $200,000 Top to Bottom! Brand New Kitchen, Bathroom,Basement, Floorings*South View*Facing a Park * Beautiful 2 Storey Freehold Townhouse in Prime Markham Location! Direct Access from Garage*Main floor washroom with Shower* Zoned for top-ranked schools including Pierre Elliott Trudeau High School and Stonebridge Public School *Well-maintained * Upgraded flooring throughout * Modern Open-concept Living and Dining Area* Modern Family-sized kitchen with large countertop, backsplash and Stainless Steel Appliances * Lots of Storage * Smooth Ceiling * Powder Room w/Shower on Main Floor * Direct garage access * Upgraded Staircase w/Iron Pickets * Generously sized bedrooms * Mirrored hallway * Primary bedroom with a 4-piece ensuite * Profession Finish Basement with bathroom * Large Entertaining Room * Steps to restaurant, bank, shopper drug market, Tim Hortons and Bus Stop * Move in Condition (id:60365)

