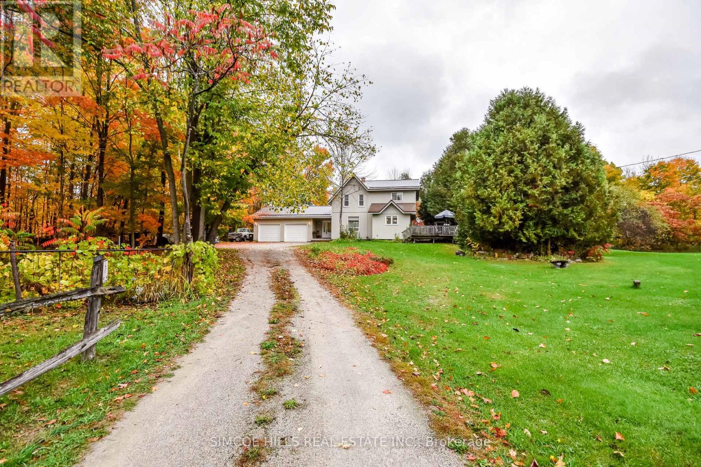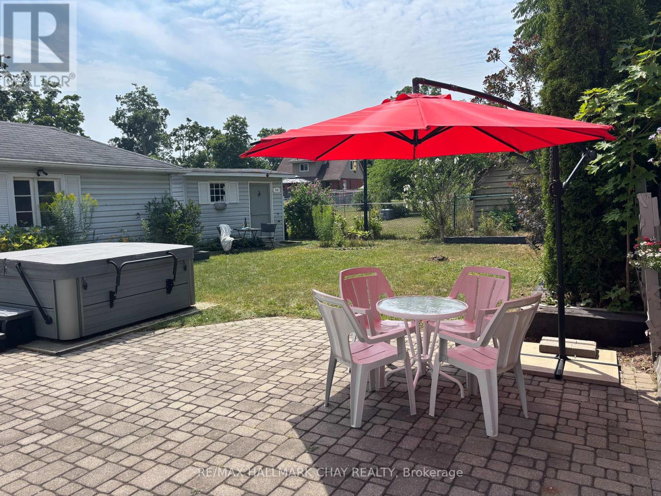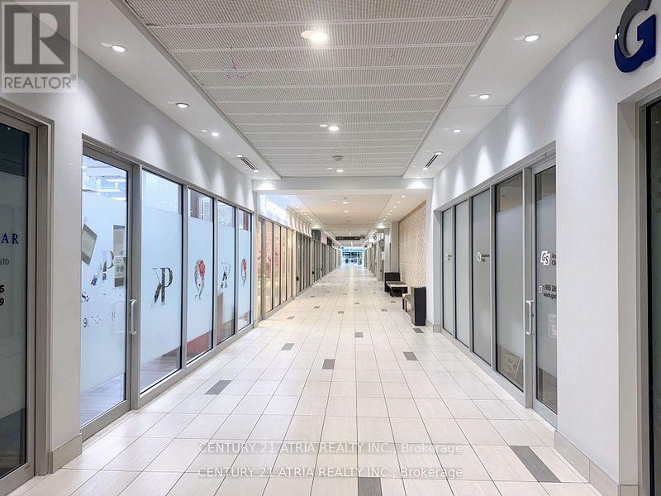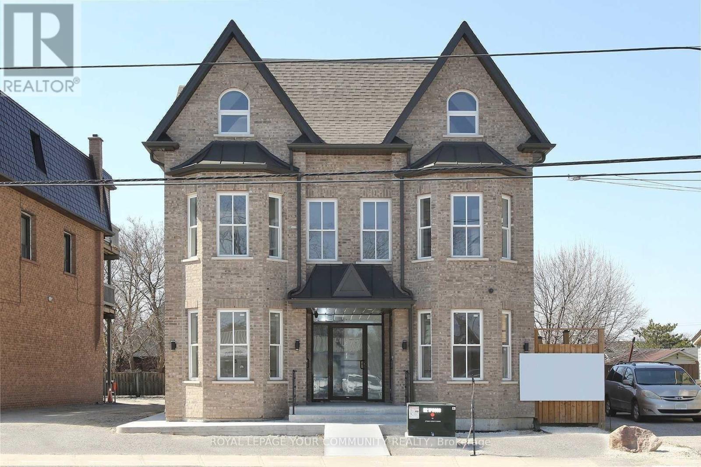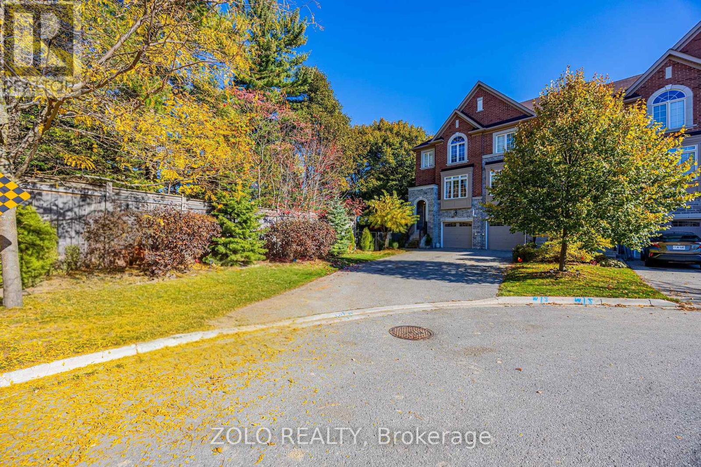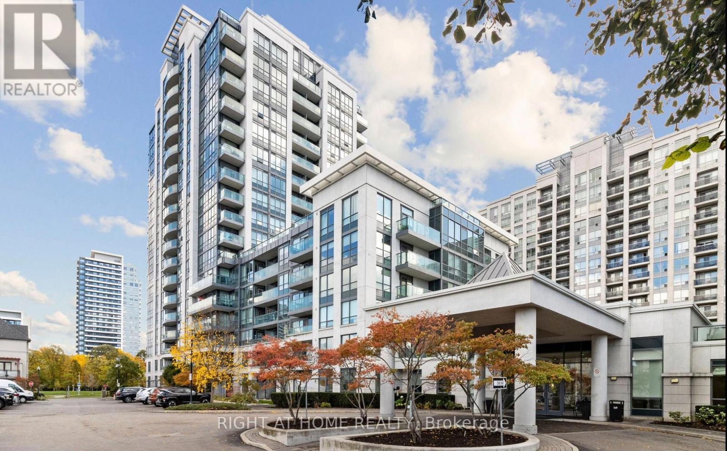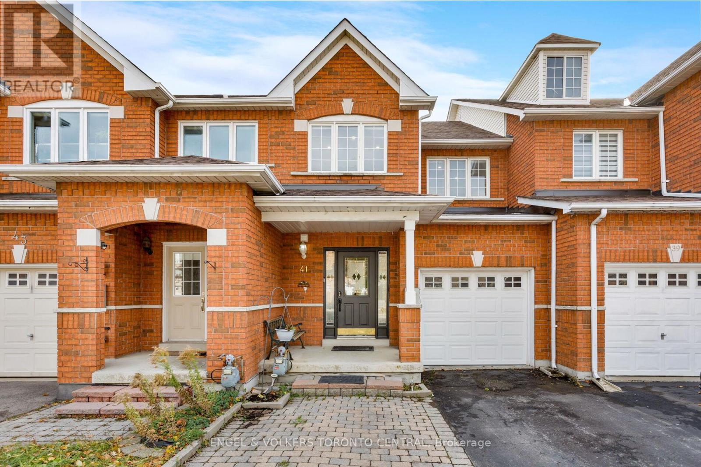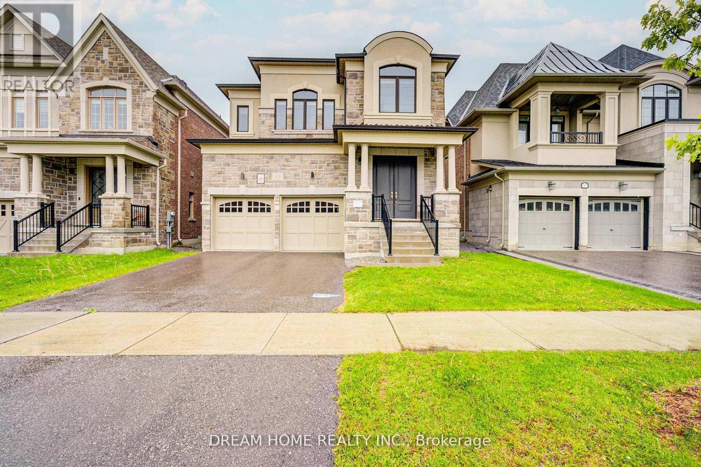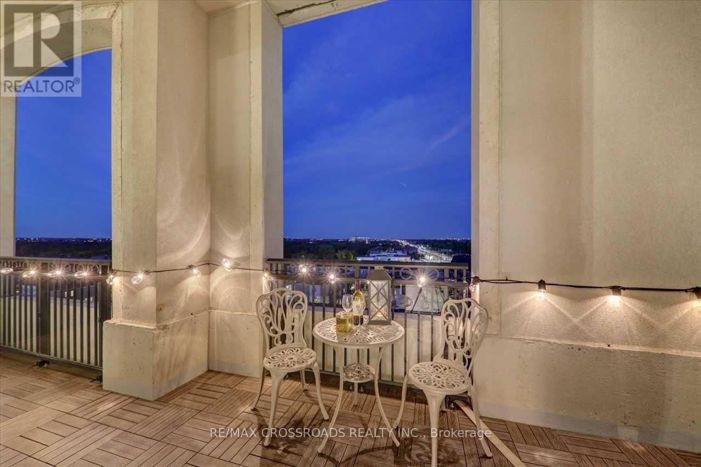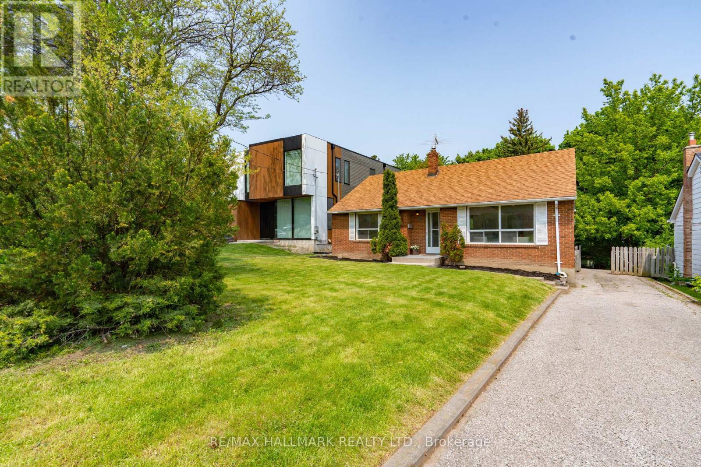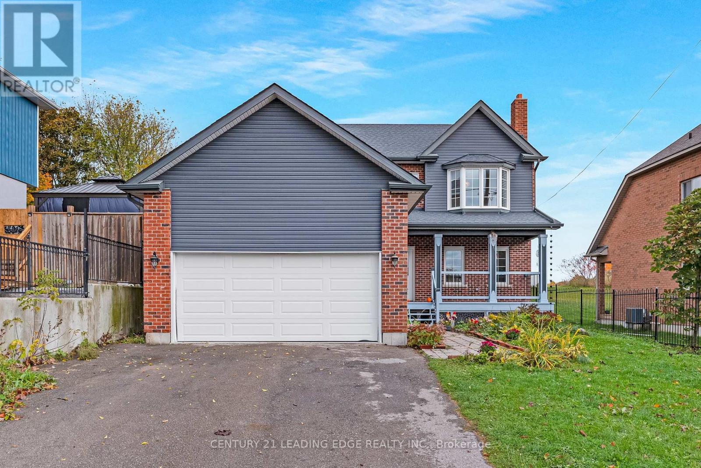2693 Wainman Line
Severn, Ontario
Discover the charm of peaceful country living in this beautifully maintained home, perfectly situated on a private 4.62-acre lot , this character-filled 4-bedroom, 1.5-bath home offers 1,958 sq. ft. of inviting living space that blends classic features with modern upgrades. Recent improvements include a metal roof (2020), an owned propane furnace (2013), and numerous updated windows throughout. Convenience is a highlight, with second-floor laundry and an extended double garage (2020) complete with a rear workshop and direct access to the main entry. Enjoy the tranquility of rural life while staying just minutes from all of Orillia's amenities. A fantastic opportunity for those seeking extra space, privacy, and timeless country charm. (id:60365)
50 Newton Street
Barrie, Ontario
Welcome to this charming detached 3-bedroom home offering comfort, convenience, and a fantastic lifestyle opportunity. With approximately 1,300 sq. ft. of living space, this cozy residence has been thoughtfully updated, making it an ideal choice for first-time buyers, professional couples, or young families. Inside, you'll find new flooring on the main level, and a beautifully renovated bathroom - adding a fresh, modern touch to the homes inviting atmosphere. The layout provides a comfortable flow, with plenty of natural light throughout. Outdoors, the large private yard offers endless potential for gardening, entertaining, or simply enjoying peaceful moments in your own green space. Don't forget the playhouse for the kids! One of the standout features of this property is the oversized garage, equipped with separate electrical, a dream for hobbyists, mechanics, or those needing extra workspace, while still having enough space to park your car inside. Location is everything, and this home doesn't disappoint. Families will appreciate the proximity to both elementary and high schools, while outdoor enthusiasts can take advantage of nearby parks and trails. Commuters will love the easy access to Hwy 400 and public transit, and the home is also conveniently close to Georgian College and Royal Victoria Hospital - perfect for students, staff, or healthcare professionals. Blending comfort, practicality, and a fantastic location, this property truly has it all. Don't miss your chance to call this warm and welcoming home your own! (id:60365)
256 - 7777 Weston Road
Vaughan, Ontario
Price to sell! A rare opportunity to own a beautifully finished commercial unit in the heart of Vaughan, one of the GTA's fastest-growing community, located in the highly desirable Centro Square- a mixed use development surrounded by residential towers, offices, restaurants and major retails .Steps to the new subway station and minutes from Highway 400, Highway 7, and Highway 407. Close to Home Depot, Best Buy, and Costco. The unit features high-quality finishes, modern design, multiple rooms, and a welcoming layout suitable for a wide range of commercial uses. Perfect for medical, beauty, wellness, office, retail, professional services, or showroom use. Save on build-out costs-this space is already professionally designed and maintained in excellent condition. Ideal for an end user looking for a premium location or for an investor seeking a high-demand leasable unit. Whether you're looking for a strong investment property or the perfect space to operate your business in a thriving Vaughan location, this commercial unit offers exceptional value. Buy this commercial unit and operate your business with total freedom-no landlord, no rent, and full control of your space. Don't miss out on this high-potential opportunity! (id:60365)
2b - 352 Main Street N
Markham, Ontario
Markham village, near shopping mall, Go Station, Restaurants &shops. Quite Residential neighborhood. Spacious One bedroom Apartment with Five appliances, Ensuite laundry. open concept kitchen, with quartz countertops& S/S Appliances, pot lighting. Tenant Pays For hydro. (id:60365)
235 Appleton Court
Newmarket, Ontario
Beautiful freehold end-unit townhouse located on a quiet court in the heart of Newmarket. This bright 3-bedroom home offers a practical layout, modern touches, and an exceptional lot size.The second floor features two spacious bedrooms, each with its own ensuite bathroom and walk-in closet, smooth 9' ceilings, and upper-level laundry. The kitchen has been upgraded and includes brand-new stainless steel fridge and dishwasher (both with warranty). The main and upper levels feature hardwood flooring, adding a clean and warm look throughout.The bright walk-out basement includes a bedroom and bathroom with direct access to the beautiful backyard, surrounded by mature trees. Large windows fill the home with natural light and provide peaceful views of nature, creating a comfortable and inviting living space.This property sits on a rare 4,865 sq ft lot, more than double the size of most other townhouses on the same court. The large, landscaped yard is perfect for BBQs, family gatherings, or enjoying the outdoors in privacy. The extra land (side yard) may also offer potential for a future extension, a second suite, or recreational uses such as a swimming pool, subject to city approval and permits.A wonderful opportunity to own a bright end-unit townhouse on an oversized lot in one of Newmarket's desirable neighbourhoods. (id:60365)
804 - 20 North Park Road
Vaughan, Ontario
Welcome to this stunning, sun-filled condo in the heart of Thornhill! This spacious 1+1 bedroom unit offers breathtaking unobstructed views and a thoughtfully designed open-concept layout. The modern kitchen features granite countertops and stainless steel appliances, while the large den is perfect for a home office or guest area. Includes conveniently located parking and a rare oversized locker. Enjoy premium building amenities including a fitness centre, indoor pool, party room, and 24-hour concierge. Steps to Promenade Mall, restaurants, parks, public transit, and top-rated schools. This is the perfect home for professionals, first-time buyers, investors, or downsizers seeking a low-maintenance lifestyle in a prime Thornhill location. A must-see! (id:60365)
73 Four Seasons Crescent
East Gwillimbury, Ontario
Beautifully Maintained 3-Bedroom Semi-Detached in a Family-Friendly Neighbourhood! Welcome to this exceptionally clean and well-kept home, nestled on a quiet crescent and walking distance to parks, schools, and shopping. The upgraded kitchen features granite countertops, stainless steel appliances, and a ceramic backsplash. Enjoy a bright and inviting family room with a walk-out to the deck. The second floor offers laminate flooring, a spacious primary bedroom with his-and-hers closets and a 3-piece ensuite, plus the convenience of second-floor laundry. The finished basement provides a large recreation room with separate spaces ideal for a home office or gym. Outside, the professionally landscaped front yard with interlock walkway and the fully fenced backyard create a welcoming and private outdoor retreat. Located minutes from Costco, restaurants, transit, and Hwy 400-this home checks all the boxes. A wonderful place to call home! (id:60365)
41 Gianmarco Way
Vaughan, Ontario
This beautifully modern renovated 3-bedroom, 4-bath townhome offers generous living space and true move-in readiness. Situated on a deep 132' south-facing lot in desirable Vellore Village, the home features a bright, open-concept layout with a sun-filled great room and a walkout to a large, private fenced yard-perfect for entertaining.Enjoy hardwood floors throughout, large kitchen centre island, automated shades, main floor powder room, heated bathroom floors, interlocked walkway, direct garage access, cold room and a fully finished basement that adds valuable extra living space. Immaculately maintained and showing true pride of ownership.Conveniently located close to major highways, top-rated amenities, shops, and schools. A fantastic opportunity in an unbeatable neighborhood! (id:60365)
113 Betelho Circle
Aurora, Ontario
Stunning Luxury Executive House! In Aurora's Most Prestigious & Sought After Neighbourhood- By Adena Meadows Magna Golf Course. 10' High Ceiling. 4 Bedroom All Ensuite Bathroom & Walk-In Closet. Luxury Kitchen.Close To Go Station, Aurora Best Ranking Schools, Mins To Hwy 404, Huge Shopping Plaza, Community Centre (id:60365)
909e - 278 Buchanan Drive
Markham, Ontario
Luxury 2 bed in Unionville Garden, top floor with 2 parking (1 w/ EV) and locker, 9' Smooth Ceiling Throughout, 200 sqft balcony with clear east view, 2 Full Bath- one with jacuzzi and other with standing shower, hardwood, upgraded Kitchen W/Granite Countertop& Backsplash, all designer lights w/ dimmers. Mins Drive To Hwy 404 & 407,Go Station. Close to Unionville HS, Shopping Centre, York university. Building Amenities: Fitness Centre, Saunas, Indoor Pool, Karaoke & Game Rm, Guest Suite & More. 24Hrs Concierge (id:60365)
104 Highland Park Boulevard
Markham, Ontario
Welcome to this bright, beautifully kept bungalow in one of Thornhill's most sought after pockets, surrounded by luxury custom homes and new builds. Sitting on a 50 x 140 ft premium lot (favourable for builder), this property combines immediate rental income potential with outstanding redevelopment value. The main floor features newer floors, pot lights, renovated bathrooms and a functional open layout. It currently offers two bedrooms plus a versatile family room or den (originally the third bedroom). The self contained basement unit, with separate entrance, kitchen, and laundry, makes this an ideal property for investors, multi generational living, or homeowners seeking mortgage help. Located steps from top ranking Henderson Public School, parks, YRT & TTC transit, and shopping. Whether you're looking to rebuild, renovate, or rent, this property offers exceptional potential in one of Thornhill's most desirable neighbourhoods. A rare turn key bungalow on a deep lot perfect to live in now and build your dream home later. Photos were taken prior to the property being tenanted. (id:60365)
34 Mitchell Avenue
Whitchurch-Stouffville, Ontario
Don't miss this lovely 3 bedroom brick home in Musselman's Lake Community! Built in 2020, this home rests on a Premium size lot, over 200' deep, on a quiet, mature street just a short walk to the Lake! 2 car garage with ample driveway parking. Main floor laundry room with additional side entrance, maple cabinetry in large eat-in kitchen with granite counters and a convenient walk-out to the backyard. 3 spacious bedrooms with a window seat in the Primary bedroom which overlooks the front yard - complete with a 4 pc ensuite. A full basement ready for your own custom finishing touches! This house is a must see! (id:60365)

