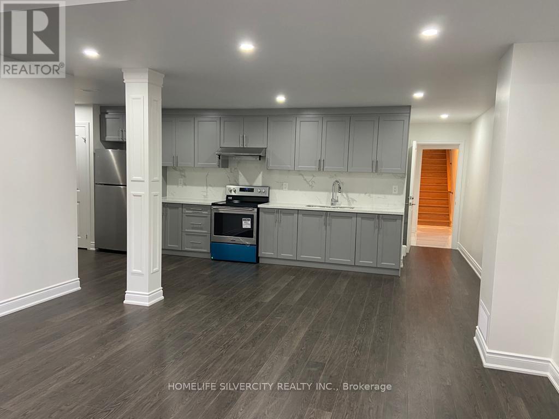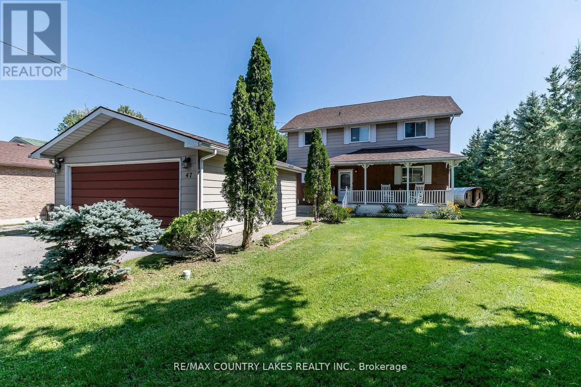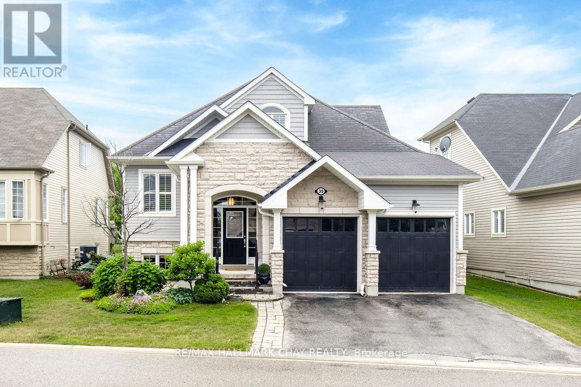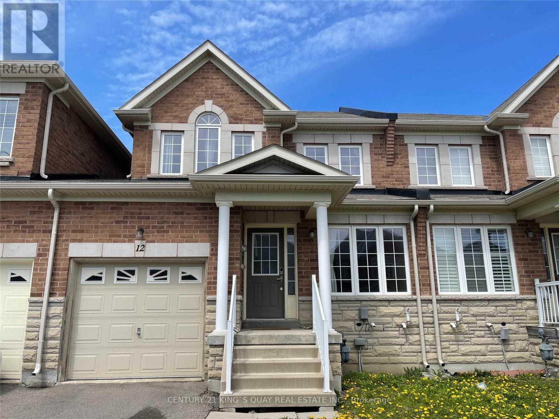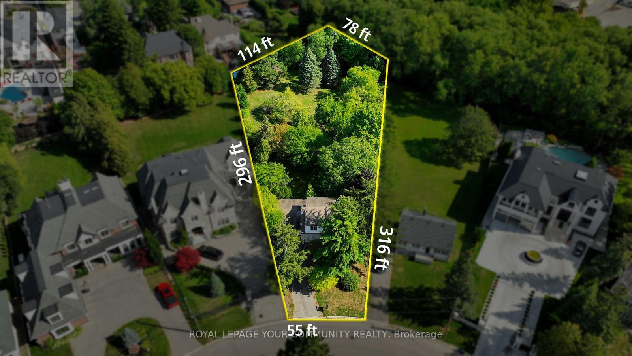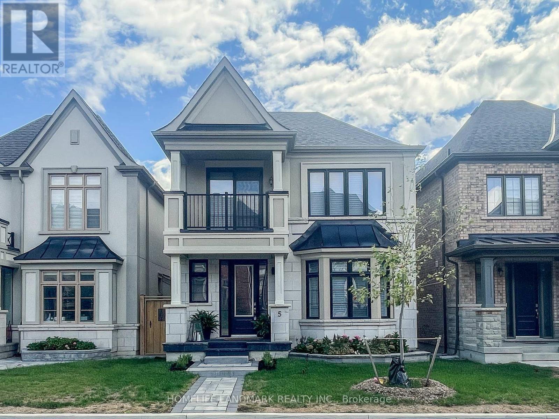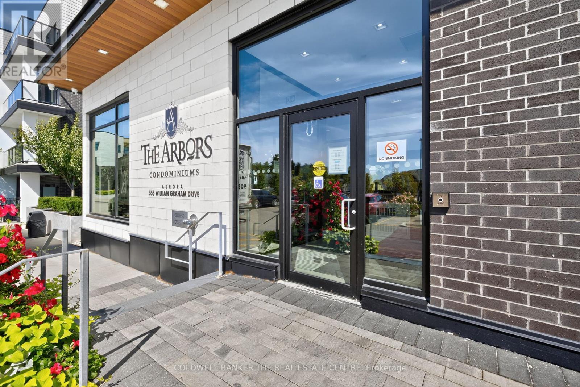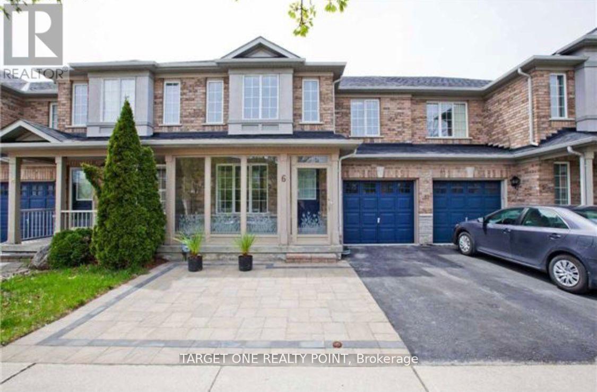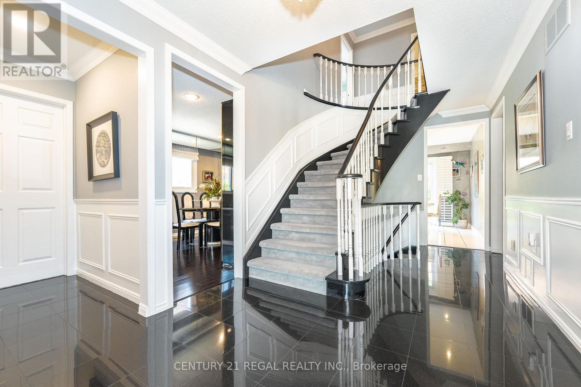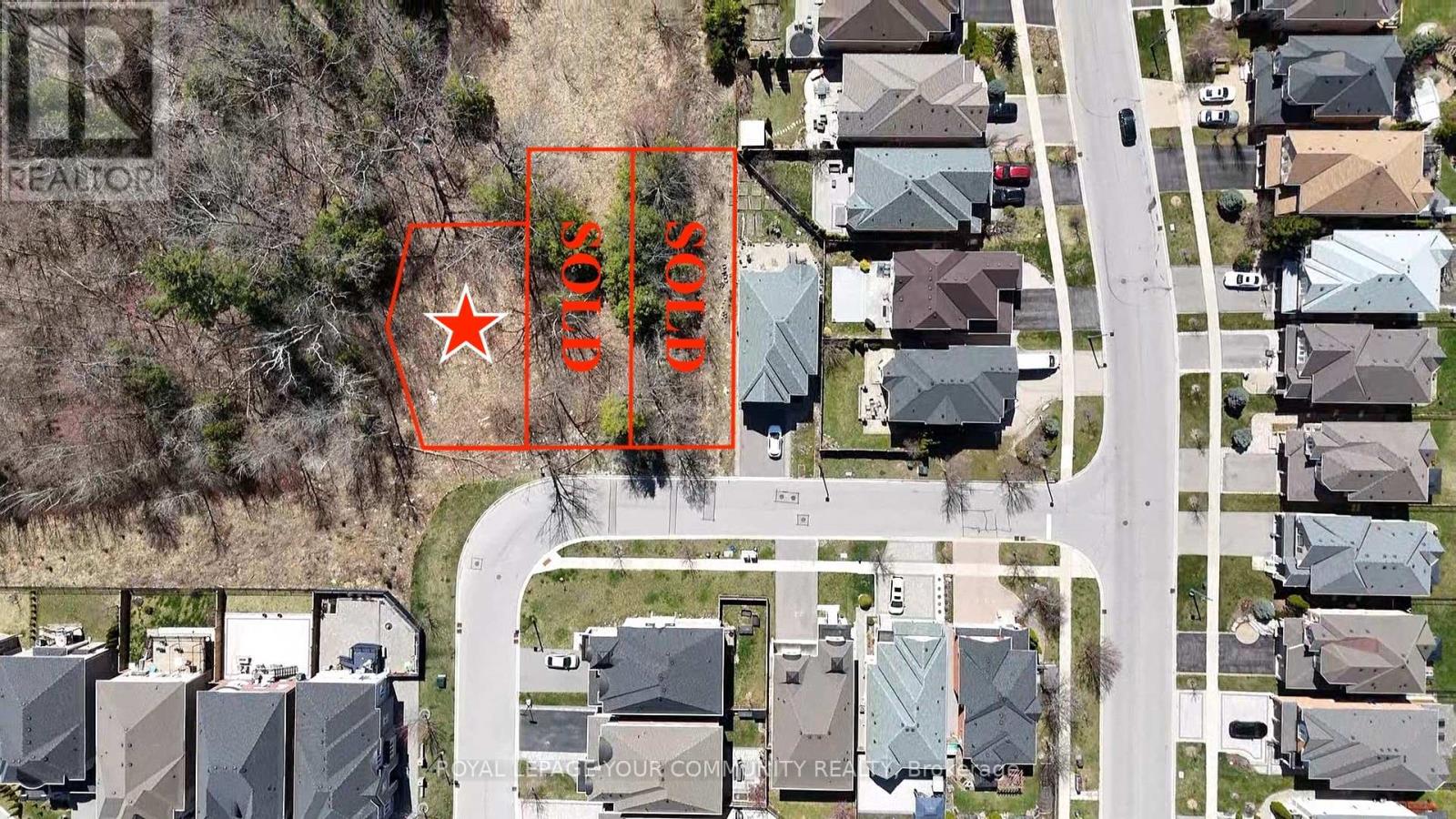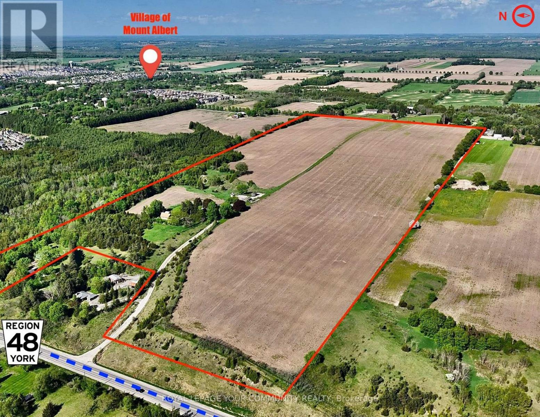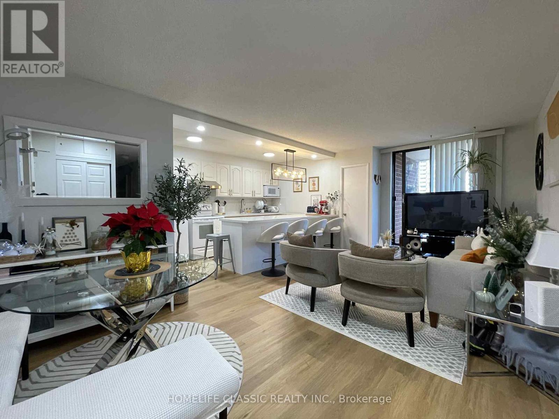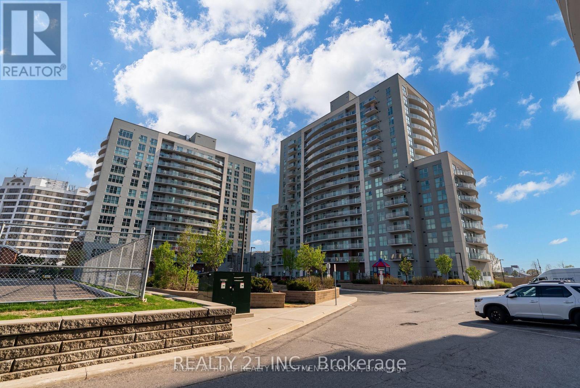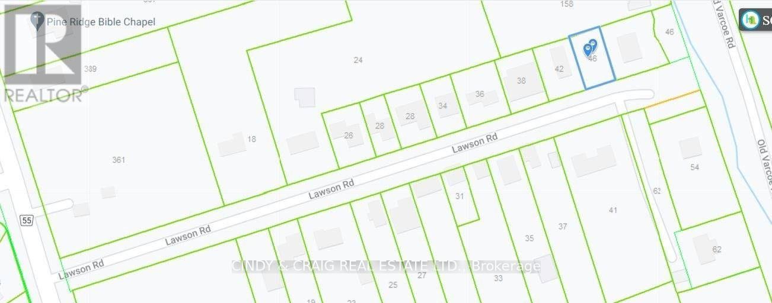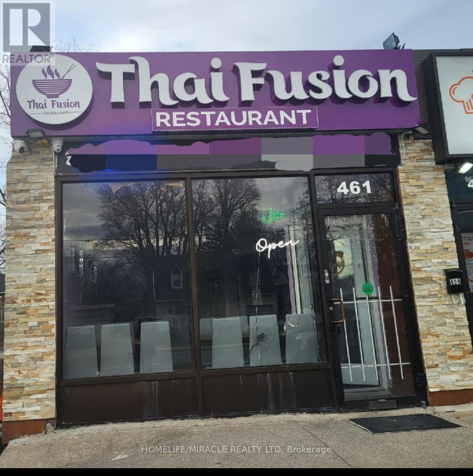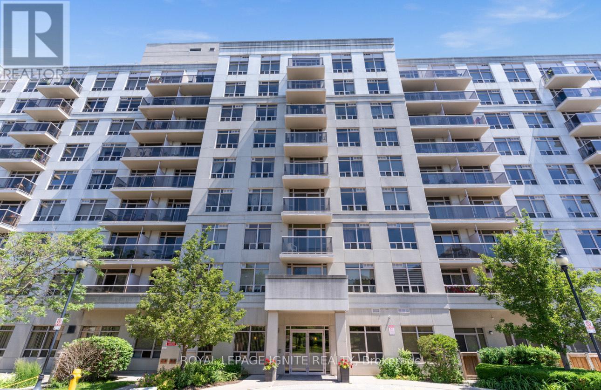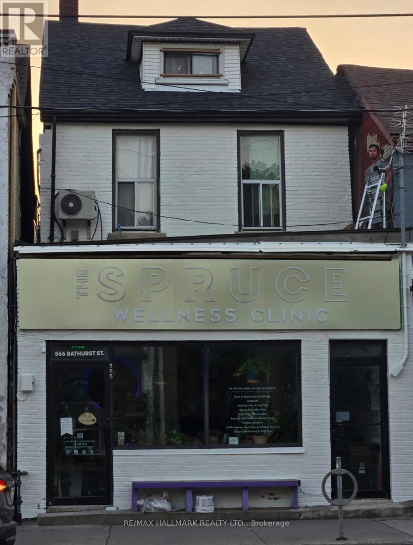906 - 1360 Rathburn Road E
Mississauga, Ontario
Furnished 2 bedroom plus den east facing spacious condo apartment. Rent includes all utilities plus high speed internet and cable. Condo amenities include gym, pool, jacuzzi etc. Less than a year lease possible. (id:60365)
501 - 25 Neighbourhood Lane
Toronto, Ontario
Welcome to Desirable " Queensview- Backyard Condos". 1 Bedroom unit with 1 Parking & 1 locker in boutique building. An open-concept layout with an abundance of natural light. Bedroom with a walk-in closet. Close to all amenities and 10 minutes to downtown Toronto. Humber River Trail at your doorstep. Hike to water front or High Park. Frequent bus schedule and minutes away from Old. Mill Subway Station and Mimico Go Station. Enjoy all the amenities the building offers, including a rooftop terrace, fitness Centre , Party room, and BBQ area. (id:60365)
5033 Hurontario Street
Mississauga, Ontario
Excellent opportunity to own a profitable business specializing commercial vehicle windshield stone chip repairs. Many commercial accounts including company van and truck fleets, municipal transit buses, coach buses, etc. Same owner since 2012 with long established name-brand clientele. Owner retiring - easy 1 person operation with high profit margins. Fully-mobile business with no rent and complete training provided. Over 20,000 repairs completed to date! Lots of potential to grow sales - current owner operates in only 3.5 days/week. Don't miss this amazing opportunity to be in a recession-proof/covid-proof business. Consistent sales of over $100K/year and purchase price includes all equipment and training. (id:60365)
Bsmt - 27 Sister Oreilly Road
Brampton, Ontario
Nice and Bright Brand new Legal Basement for Rent. Spacious, Separate Entrance and One Parking available. Tenant will pay 25% of utilities. (id:60365)
601 - 2263 Marine Drive
Oakville, Ontario
Life is always better near the water!! Introducing the Lighthouse - beautifully maintained residence with heated outdoor pool, nestled in the heart of Bronte's elite waterfront community. This cozy Southwest facing Two-bedroom unit offers views of Lake Ontario and beautiful sunsets. Bright sunshine comes through the extra-large windows, and large walk out balcony. Also featuring the brand-new laminate flooring throughout the condo, also all walls have been newly freshly painted in a neutral tone. Kitchen floor and foyer feature new white tiles for a fresh and airy feeling, Bathroom also boasts freshly painted walls and newer white bath tiles. Also, newer light fixtures throughout. 2 parking spots and a locker are included in this unit. Bronte Village walking distance to local restaurants, Bronte Marina, Bronte beach and the lakefront, grocery stores nearby and specialty coffee/cafes. This well-maintained building also features top amenities, including an exercise room, library, billiards room, sauna, party room, workshop, and laundry facilities. WIFI and cable are included in the condo fees also all utilities. Incredible location excellent access to public transit, QEW, and Highway 407, Bronte Go This is a fantastic place to call home ideal for first-time buyers, downsizers, and investors. Don't miss the opportunity to own a piece of Bronte's waterfront, at this incredible value!! (id:60365)
47 Lake Avenue
Ramara, Ontario
Looking for your forever home or cottage retreat? This waterfront gem is perfectly situated on one of the canals leading directly to Lake Simcoe, offering the ultimate balance of relaxation and recreation. Featuring 4 bedrooms and 3 bathrooms, this home showcases a spacious kitchen with quartz counters, smooth ceilings, pot lighting, and stylish laminate flooring. Additional highlights include a cedar sauna perfect for unwinding after a day on the water. Located in a vibrant waterfront community, residents enjoy access to two private beaches, scenic walking trails, a marina, restaurants, and tennis/pickleball courts. Year-round activities abound, from boating, swimming, and fishing in the warmer months to snowmobiling and winter sports when the seasons change. With four-season living and only 1.5 hours from the GTA, this property offers an exceptional lifestyle in a sought-after location. (id:60365)
141 Thrushwood Drive
Barrie, Ontario
Welcome to 141 Thrushwood a spacious 1,828 sqft end-unit townhouse in Barries desirable Maple Woodlands neighbourhood. This 3 bedroom, 3 bath home features a well-planned layout with large principal rooms, including a cathedral-ceiling family room with gas fireplace, a separate dining area, and a bright kitchen open to the living space with walkout to the backyard. Upstairs, youll find three generous bedrooms, highlighted by a primary suite large enough for a king bed, complete with a walk-in closet and 4-piece ensuite. Conveniently located near Trillium Woods Elementary, shopping at Park Place, and natural amenities like Mapleton and Veterans Woods Park, with quick access to Highway 400. A wonderful blend of space, comfort, and location. (id:60365)
1449 Champlain Road
Tiny, Ontario
Top 5 Reasons You Will Love This Home: 1) Unique waterfront turn-key 4-season home or vacation property that sleeps 10+, fully furnished and equipped, offering a haven of serenity, combining peaceful ambiance with enjoyable features, including, its own private beachfront with 102' of waterfrontage, gentle child friendly shoreline entry, a meticulously landscaped 0.50-acre lot with stunning views that stretch across the eastern exposure horizon overlooking Beausoleil Island, a 150 ft aluminum frame/cedar deck dock, your own boat ramp, 2x UV drinking water disinfection systems, along Georgian Bay perfect for boating/outdoor enthusiasts 2) Fully insulated 4-season and thoughtfully designed double car garage, heated by a gas HVAC unit, featuring laundry, and will include all the tools and equipment you need to maintain the home such as hand tools, power tools, ladders, lawnmower, and snowblower, with an attached4-season fully furnished bunkie housing a full bathroom, recreation room, complete with a gas fireplace and pool table, making it the perfect spot for year-round entertainment and/or a pull-out bed and additional sleeping space for many more guests 3) Seize the opportunity to acquire a turn-key property also equipped with all the recreational toys and equipment you need to enjoy the water and outdoors, including three kayaks and a canoe with paddles, life jackets, and outdoor toys/games 4) Experience bright, open, and expansive living spaces both inside and out, where vaulted ceilings elevate the main cottage's living room, kitchen, and dining areas, creating an airy and inviting atmosphere 5) Enjoy picturesque outdoor spaces that invite relaxation and entertainment, featuring a generously sized deck perfect for gatherings, a cozy fire pit for enchanting evenings, and a covered porch that offers a sheltered spot to savour the surrounding beauty. 1,663 fin.sq.ft (id:60365)
150 Rosanne Circle
Wasaga Beach, Ontario
Welcome to 150 Rosanne Circle in beautiful Wasaga Beach! This elegant 4-bedroom, 3-bathroom home features modern finishes and a thoughtful layout, ideal for families or investors alike. The main floor greets you with an inviting foyer with soaring ceilings and a double closet, flowing into a bright and open-concept living and dining area with hardwood flooring and large windows that fill the space with natural light.The stylish white kitchen is equipped with stainless steel appliances, ceramic tile flooring, and a spacious eat-in area with direct access to the backyard perfect for family meals and entertaining. Enjoy added privacy as the backyard backs onto a peaceful greenspace with no rear neighbors. A convenient main-floor laundry room and interior access to the garage add everyday ease and functionality.Upstairs, a second-floor balcony overlooks the foyer, enhancing the home's open feel. The spacious primary bedroom offers a private retreat with a walk-in closet and a luxurious 5-piece ensuite featuring a glass shower, separate soaker tub, and ceramic tiles. Three additional bedrooms are generously sized with large windows and ample closet space.The large, unfinished basement features a separate side entrance, offering endless potential for a future in-law suite, rental income, or personal customization.Ideally located in a sought-after, family-friendly neighborhood close to schools, parks, trails, and all local amenities. A true gem in Wasaga Beach this is one you don't want to miss! (id:60365)
30 Waterview Road N
Wasaga Beach, Ontario
Welcome to Your Dream Escape in Bluewater on the Bay! Nestled along the shores of Georgian Bay, this stunning open-concept Bungaloft is more than a home its a lifestyle. Set within the exclusive Bluewater on the Bay community, this bright, beautifully designed home invites you to relax, entertain, and enjoy the very best of Bayfront living.The sunlit main floor is an entertainers dream, featuring rich hardwood floors, California shutters, and a chefs kitchen with granite counters, under-cabinet lighting, glass backsplash and large island.The living room impresses with a cathedral ceiling, floor-to-ceiling gas fireplace, and a Juliet balcony peeks down from the loft above. Walk out to a peaceful, fully fenced backyard with flagstone patio perfect for morning coffee, quiet afternoons with a good book, or hosting close friends and family. The main-floor primary suite offers a peaceful retreat with a walk-in closet, spa-like 5-piece ensuite, and tranquil views of the backyard. Two additional bedrooms complete the main level.Upstairs, the loft includes a private bedroom with ensuite, a cozy gable nook, and an open flex space ideal for a home office or reading area.The full, above-grade unfinished basement is filled with natural light and endless potential with all mechanicals smartly tucked away to maximize design freedom. Enjoy resort-style living with exclusive access to a vibrant Clubhouse featuring a seasonal pool, gym, party space, lounge, card room, and stone patio - all with breathtaking views of the Bay! Lawn care and snow removal right to your door-are included for just $306/month.This is more than a home-it's your next chapter filled with beauty, convenience and community. Come see why life is better by the Bay! (id:60365)
74 Penetang Street
Orillia, Ontario
Welcome to this Beautifully Refreshed 3-Bedroom, 2 Bath Home that Seamlessly Blends Modern Updates with Timeless Character. Located Just a Short Walk from Downtown Orillia, The Farmer's Market, Lake Couchiching and Local Shops and Amenities, this Property Offers Both Convenience and Charm. Step Inside Through the Inviting Sunroom, with Large Bright Windows, Makes it the Perfect Spot for Relaxing. Discover a Bright, Open-Concept Living and Dining Area Featuring 9 Foot High Ceilings, Beautifully Restored Baseboards and a Stylish 2-Piece Powder Room. The Updated Kitchen is Designed with Gorgeous Gold Hardware, Beautiful Quartz Countertops, Modern Stainless Steel Sink, a Large Pantry, Stainless Steel Appliances and a Walkout to the Backyard. Upstairs, You'll Find Three Spacious Bedrooms with Large Windows and Ample Closet Space, a Full 4-Piece Bathroom and a Convenient Laundry Area. And Wait, There's More!!! The Bonus Room is Warm and Inviting and Offers Incredible Flexibility - Ideal for a Home Office, Media Room or Playroom. Outside, Enjoy a Low-Maintenance Yard, a Generous Patio Space for Entertaining and a Detached Garage. Recent Upgrades Include: New Flooring, a Fully Updated Kitchen and Bathrooms, an Electric Furnace with Heat Pump, Central Air and New Electrical Throughout. This Home is Stunning and Move-In-Ready! (id:60365)
2 - 175 Stanley Street
Barrie, Ontario
For Rent, North end of Barrie, beside Georgian Mall. Spacious 3-bedroom, two-storey apartment in an end-unit duplex. 1336 sq ft. Gas heat, central air, two bathrooms. Laundry. Walk out from the main floor living room to a private rear yard with a shed. Another walk-out to the front balcony off the large eat-in kitchen. 1 car parking. Rent + all utilities. Available immediately. First and Last, a good credit check report, employment letter and rental application. This is a non-smoking property. (id:60365)
22 Milroy Lane
Markham, Ontario
Welcome to 22 Milroy Lane. This solid 3-bedroom semi-detached home in Cornell has been thoughtfully renovated down to the studs, offering the quality of a new build in a fantastic, established community. Step inside to a bright, open-concept layout with 9ft ceilings and large windows that fill the home with natural light. Youll find new engineered hardwood floors and pot lights throughout. The modern kitchen is brand new, featuring high-end stainless steel appliances, including a fridge, Stove, dishwasher, and range hood. All bathrooms have been completely redone with durable, quality finishes. Major updates mean years of worry-free living, including a new roof and new, high-quality stone interlock in both the front and backyards. With over 2000 sq ft of total living space, this home also includes a convenient main floor powder room and practical lane access leading to 2-car parking. You'll be steps away from Stouffville Hospital, great schools like Cornell Village P.S. and Bill Hogarth S.S., numerous parks, and the Cornell Community Centre. Getting around is simple with VIVA transit, the Markham GO station, and Hwy 407 just minutes away. This is a fantastic opportunity to own a fully updated, move-in-ready home. (id:60365)
12 Westcliffe Crescent
Richmond Hill, Ontario
Beautiful Townhouse In Sought After 'Jefferson' Area. "Smart-Townhouse"! Great School Zone: Moraine Hills Public School, Richmond Hill High School, ST THERESA OF LISEUX CHS, Beynon Fields French Immersion School; Close To Public Transit, Shopping, Parks & All Amenities. Walk To Transit, School, Close To Shopping, New Plaza Coming Soon, Walking Distance To Park. Amazing Master Bedroom With Glass Shower Ensuite. (id:60365)
95 Murray Drive S
Aurora, Ontario
Welcome to a great place To call Home In The Desirable Highland Aurora Community. This fully upgraded home features 3 bedrooms, The Modern Eat-In Kitchen With Pantry, Granite Countertops & Mosaic Backsplash; New Bathroom With Modern Glass Shower; Extra-large window in the living room letting in Abundance Of Natural Light. LED lightings add to the warm and inviting atmosphere of this house. Separate Laundry Downstairs. 2 Cars Parking. Tenants Are Responsible To Pay 2/3 Utilities. Minutes from Aurora Shopping Centre, Beacon Hall Golf Club, Highland Gate Trail, York Region Transit, Top-Ranked Schools, Shops, Parks, and Restaurants. Non Smoker & No Pet. (id:60365)
107 - 2 Adam Sellers Street
Markham, Ontario
Welcome to this stunning 1 bedroom condo in the heart of Markham! Step into modern luxury with 10ft ceilings, creating an open and airy atmosphere. What sets this condo apart is its private entrance, offering the convenience of direct access. Enjoy indoor-outdoor living with a charming patio. Close to public transit, community centre, and the hospital. A perfect blend of comfort and style in a prime location. (id:60365)
21 John Street E
Markham, Ontario
Location, Location, Location!Charming fully renovated home on a spacious, fully fenced private lot in the highly sought-after Olde Thornhill community. Just steps from Yonge Street, this home combines character and modern comfort.Highlights:* Dormer ceilings & hardwood floors* Cozy gas fireplace* Fully finished lower l* Interlocking driveway* Large private tree-lined lotExtras Included: Fridge, stove, dishwasher, washer, dryer, and window coverings.Steps to schools, parks, shopping, and all amenities. A perfect blend of convenience and charm! (id:60365)
29 Boyle Drive
Richmond Hill, Ontario
Location - Location - Location! One of the Largest Lots in Prestigious South Richvale. Just under 1 ACRE pie-shaped with approx 120 ft WIDE Rear!. This property is tucked away on a quiet Inside Street in a Park-Like Setting ~ Backs/Sides onto Ravine and Greenspace ! Excellent location to build your Dream Home, with your own design, among many other multi-million dollar homes, nestled in nature, surrounded by scenic and tranquil views, yet, minutes to Hwy#7 / Hwy 407 / Hwy 400, Richmond Hill Go Station, Yonge Street Shops, Restaurants, Transit and everything else you need. The Existing house has been well maintained and in fairly good condition. ~ Build Your Dream Home on almost 1 ACRE LOT with Muskoka in your backyard in South Richvale ~ ! (id:60365)
5 Parkstone Road
Markham, Ontario
Welcome To 5 Parkstone Road A Beautifully Upgraded Detached Home W/ Double Car Garage In The Prestigious Angus Glen Community. Perfect For Families This Stunning 4 Bedroom, 3.5 Bathroom Home Offers Over $200K In Upgrades Including 9 Ft Ceilings On Main And Second Floors, Elegant Pot Lights On Main Floor, Tastefully Upgraded Light Fixtures Throughout, Custom Window Shades By Hunter Douglas, Custom Drapery, Oak Hardwood Flooring Throughout. Spacious Family Room W/ Gas Fireplace And Sun-Filled Bay Windows. Spacious Dining Room W/ Custom Paneling And Overlooking Backyard. Modern Open Concept Kitchen Equipped W/ Top Notch Stainless Steel Appliances, Grand Quartz Centre Island And Counters, Pull Out Spice Drawers And Lazy Susan And Lots Of Storage. Luxurious Primary Bedroom Boasts Custom Shiplap Wall, Walk In Closet And His And Her Closets By California Closets, And 5-Piece Ensuite W/ Soaker Tub And Upgraded Shower And Floor Tiles. Enjoy The Convenience Of Smart Home Automation W/ Google Nest Doorbell, Thermostat And Two Exterior Cameras, Lutron Caseta Light Dimmers, And myQ Smart Garage Door Openers. Professionally Landscaped Front And Backyard, Custom Mudroom Unit W/ Direct Access To Garage And Backyard, Laundry Room Located On Second Floor, Walk Out Patio From Second Floor Bedroom, Upgraded 200 Amps Electrical Service, Central Vacuum Rough-in, Garage Overhead Storage Rack, Backyard Gas Line For Bbq And More. Enjoy The Best Of Markham Living Close To Top-ranked Schools Including Pierre Elliott Trudeau High School. Easy Access To Angus Glen Golf Course, Grocery Stores, Parks, Banks, Daycare Centres, Hwy 404/7, Main Street Unionville And So Much More. A Must See! (id:60365)
Ph03 - 30 Upper Mall Way
Vaughan, Ontario
Experience elevated living in this brand-new, never-lived-in 2 bed+den/2 bath penthouse, offering 1,200+ sq ft of contemporary elegance in the first of two towers constituting the leading edge of a massive redevelopment of the tract of land on the northwest corner of Clark Avenue and Bathurst Street upon which sits the Promenade Mall. This bright penthouse corner suite features floor-to-ceiling windows, bathing the space in natural light while showcasing breathtaking panoramic views. The modern open-concept design boasts a stylish kitchen with sleek stainless steel appliances and a centre-island, perfect for entertaining. The primary bedroom offers a private retreat with a walk-in closet and ensuite. Enjoy the rare luxury of two private balconies, including one off the primary bedroom, ideal for morning coffee or evening relaxation. Includes TWO parking spaces and 1 locker. Unbeatable location! Nestled at the northwest corner of Clark Avenue and Bathurst Street, to be connected by an indoor passageway to the Promenade Shopping Centre that includes more than 150 stores and services such as Coach, Aritzia, H&M, Lululemon, Athletica, SportChek, Old Navy, Urban Planet and Pandora, and just blocks west along Clark of the Beth Avraham Yosef Synagogue (BAYT) and Sobeys Thornhill, world-class dining and cafes. Easy access to Highway 407, VIVA Transit Terminal to the soon-to-be completed Vaughan Metropolitan Subway Station, parks, library and golf course, community centres and top-rated schools. Residents enjoy state-of-the-art amenities, including fitness center, rooftop terrace, party lounge and more! (id:60365)
351 - 555 William Graham Drive
Aurora, Ontario
Step into smart luxury at The Arbors in Aurora. A boutique-style, 4-storey condo offering smart luxury living in one of York Regions most desirable communities. Rarely offered, Suite 351 boasts a coveted west-facing view, capturing sweeping skyline vistas over luxury townhomes, lush forest, and breathtaking sunsets all from your private balcony. Its the perfect spot to enjoy your morning coffee or unwind with your favourite drink at days end. With over 700 sq. ft. of well-designed living space and soaring 9 ft ceilings, this 1 bedroom + den condo blends style, comfort, and functionality. Modern upgrades include quartz countertops, LED pot lights, under-cabinet lighting, smart switches, and a Nest thermostat complemented by a brand-new AC system installed in May 2025. Voice-controlled SMART lighting throughout adds convenience to everyday living. The Arbors offers an impressive collection of amenities: a fitness centre, party room with adjacent BBQ/garden patio, bike storage, storage locker, guest suites, meeting room, quiet lounge, dog spa, and a premium parking space located directly beside the main elevator. A full-time concierge adds peace of mind, while nearby trails and cycling paths invite you to explore the surrounding natural beauty. Ideal for professionals, downsizers, or first-time buyers, Suite 351 is move-in ready and perfectly designed for todays connected lifestyle blending smart technology, modern style, and the tranquility of nature. (id:60365)
6 Moresby Street
Richmond Hill, Ontario
Townhouse In High Demand Location. 3 Large Bedrooms Including Master Suite Complete With Ensuite Washroom, Hardwood Floors Throughout Open Concept Main Floor. All Granite Counter Tops, Modern Kitchen . Direct Access Garage To Backyard. Great Finished Bsmt With Gym, Provides Lots Of Extra Living Space! Backyard Gazebo Deck With Good View. Steps To Restaurants, Shopping, Transit, And Hwy 404/407 (id:60365)
78 Urbana Lane
Newmarket, Ontario
BRAND NEW, NEVER LIVED-IN * 2+1 bedroom townhouse in sought-after Woodland Hills * $15k in Upgrades throughout with remote control zebra blinds throughout, garage door opener, oak hardwood floors, upgraded Stainless-Steel Appliances, kitchen cabinets, Oak railings, iron pickets, and so much more! * Extra Long Driveway + Built-in Garage for ample parking! * Large windows and tons of natural light throughout * Bright open-concept main level with spacious kitchen, living + dining area * Full-size laundry machines on Upper level* Two great-sized bedrooms plus large, private den on main for third bedroom or home office *Plus Large Family Room on main level for even more flexible living space! * Just steps to Upper Canada Mall, GO Station, restaurants, groceries, schools, parks, and transit * Easy access to Hwy 404 and 400 * Move-in ready! (id:60365)
106 Seaton Drive
Aurora, Ontario
Welcome to 106 Seaton Dr in beautiful Aurora! This charming 3-bedroom, 2-bathroom home offers a functional layout with stylish updates throughout. The main floor features an open-concept living space with gleaming hardwood floors, pot lights, and a bright kitchen with quartz countertops, stainless steel appliances, and a cozy breakfast area with a walkout to the backyard deckperfect for summer entertaining.Upstairs, the spacious primary bedroom includes a sliding door walkout to a private balcony and a 4-piece semi-ensuite shared with the hallway. Two additional bedrooms, all with hardwood flooring, large windows, and closets, complete the second level.The finished basement expands your living space with a large recreation room, a 3-piece bathroom, and laundry, offering endless possibilities for a home gym, playroom, or guest suite.Located in a family-friendly neighborhood close to schools, parks, shopping, and transit, this home blends comfort and convenience in a sought-after Aurora community. Move-in ready and waiting for its next chapter! (id:60365)
1205 Hill Street
Innisfil, Ontario
Attention first-time home buyers and investors, you don't want to miss this opportunity! Welcome to this beautiful freehold townhome just minutes to the beach! This 2+1 bedroom townhouse with 2 full bathrooms is priced to sell. Features a cozy main floor layout with a walk-out to the rear yard. The master bedroom has a walk-in closet. Downstairs, you will find a finished basement with a second 3-piece bathroom offering endless possibilities. Currently used as a 3rd bedroom, it can easily be converted into a home office, gym, playroom, or rec room. As a bonus, there is no sidewalk on this side of the street, so the driveway has enough room to park two cars. Find convenience in being only Minutes away from the Innisfil Rec Centre, Rizzardo Heath & Wellness Centre, library, restaurants, schools, parks, pharmacy, grocery stores and some of Lake Simcoe's best beaches. Includes Fridge, Gas Stove, Dishwasher, Built-in Microwave, storage shed in rear yard, garage door opener and A/C. Flexible closing available. A wonderful family property in a great location, what more can you ask for in a home. (id:60365)
214 Melbourne Drive
Bradford West Gwillimbury, Ontario
Step inside this inviting home with large entry where thoughtful updates blend comfort and style. The eat-in kitchen showcases elegant quartz waterfall countertops and modern stainless steel appliances. Enjoy open-concept living as the kitchen overlooks both the backyard pool and the cozy family room perfect for everyday living and entertaining. Off the kitchen you will find a formal dining and living room. The kitchen also features a two-way sliding walkout, connecting indoor and outdoor living with a spacious deck ideal for summer dining or relaxing in the shade of mature trees. Hardwood flooring on the main floor infuses warmth and timeless appeal. Upstairs, four spacious bedrooms provide comfort for the whole family. The primary retreat features a large walk-in closet and a spacious ensuite, complete with a soaker tub and separate shower your own private get-away. The second floor also has great storage with two linen closets. Practical touches are found throughout: a covered porch, the oversized two-car garage includes generous loft storage and direct access through the main floor laundry with a utility sink and extra storage closet. The basement offers fantastic potential with high ceilings and a smart layout with utilities tucked to the side, maximizing your options for a future finished space. There's even a cold cellar for extra storage. Outside, enjoy your own backyard getaway with a 24-foot above ground pool (new liner and pump), plenty of room to play, enhanced by privacy fencing and a backdrop of mature trees. The expansive deck and sprawling yard make this the perfect spot for gatherings or relaxing in nature. The garden shed adds even more storage. This property is tailor-made for families seeking both comfort and the flexibility to grow into a space they'll love for years to come. Furnace 2022, AC 2023, Roof 2018, many windows 2023, gutter guards 2021 (id:60365)
36 Lindemann Street
Markham, Ontario
Welcome to 36 Lindemann St. A Rare Find in the Heart of Thornhill/Markham! Set on a quiet, tree-lined corner lot in one of the most sought-after family communities, this beautifully maintained 4-bedroom, 4-bathroom, detached home is a true gem. With well over 2,500 sq ft of living space plus a sprawling finished basement, this home offers an abundance of space, charm, and functionality for growing families to move right in, or add your own design updates. Step inside and be greeted by a thoughtful layout that balances comfort and elegance. The large eat-in kitchen features ample counter space, extra pantry storage, and a walkout to your private backyard oasis with new fencing added, perfect for morning coffee or evening barbecues. The adjoining dining room is ideal for hosting family dinners, while the cozy family room with a fireplace invites relaxed evenings in. Need a quiet moment? The adjacent living room offers just the right space for reading or reflection. Upstairs, the generous primary suite boasts an updated ensuite bath & custom walk-in closet. Three additional large bedrooms each feature ample closet space and share a spacious double-sink bathroom.The finished basement is an entertainers dream, complete with an extra bedroom, full bath, wet bar, recreation space, and ample storage. Whether you're hosting a party or housing guests, there's room for everyone. Lovingly cared for by the original owners, this home is steps from top-rated schools (Willowbrook PS, Thornlea SS, St Renee and St Roberts), close to Bayview Ave, Hwy 404/407, parks, community centres, restaurants, the upcoming Yonge North Subway extension with stations located at Steeles, Royal Orchard, Clarke & more. Don't miss out on your chance to own a move in ready family home in this incredible Thornhill neighbourhood. Book your private showing today. (id:60365)
7878 Yonge Street
Innisfil, Ontario
A total of 1.5+ Acres of future development land. To be sold with 7866 & 7870 Yonge Street. Sit and hold with a monthly income of $4,000 or take development to the next step. Zoned as residential and located within Strouds Secondary Plan, making it a smart strategic hold. Ideally centred minutes from all amenities along Mapleview, Hwy 400, and 2 minutes from the South Barrie GO Station. A rare and valuable assemblage, just steps from Lake Simcoe and Friday Harbour.Multiple new developments in Stroud, Innisfil lead by Brookfield, one of Canada's leading builders with plans of building 400+ new homes and bringing in plenty of additional amenities and schools nearby on Yonge Street. An opportunity priced well for a smaller builder or investor. (id:60365)
Lot 0-C Brairhill Boulevard
Richmond Hill, Ontario
Building lot for sale! This rare and remarkable opportunity to construct a custom home on a fully serviced lot in one of the most coveted neighbourhoods in Richmond Hill, the Lake Wilcox enclave. This lot is surrounded by multi-million dollar homes and is enhanced by a mature treed backdrop to the east, offering both privacy and tranquil nature, which adds additional space to extend your private backyard. All preliminary studies and municipal approvals have been completed, streamlining the process for buyers and builders, with the ability to construct up to a 3,300 sq/ft residence. This property offers flexibility to bring your architectural vision to life. Obtain your building permit, and you are ready to begin. This lot is also perfectly situated just steps from the scenic shores of Lake Wilcox and its surrounding trails and parks, this location blends the serenity of lakeside living with unmatched urban convenience. Enjoy seamless access to Highway 404, the GO Train, and a full spectrum of amenities including top-tier schools, dining, and recreational facilities. Whether you're an end-user seeking to craft a custom home or an investor looking for a premium build-ready opportunity in a high-demand area, this property stands out as a truly exceptiona offering. (id:60365)
Lot 0-C Briarhill Boulevard
Richmond Hill, Ontario
A rare and remarkable opportunity to construct a custom home on a fully serviced lot in one of the most coveted neighbourhoods in Richmond Hill, the Lake Wilcox enclave. This lot is surrounded by multi-million dollar homes and is enhanced by a mature treed backdrop to the east offering both privacy and tranquil nature. All preliminary studies and municipal approvals have been completed, streamlining the process for buyers and builders, with the ability to construct up to a 3,300 sq/ft residence, this property offers flexibility to bring your architectural vision to life. Obtain your building permit, and you are ready to begin. This lot is also perfectly situated just steps from the scenic shores of Lake Wilcox and its surrounding trails and parks, this location blends the serenity of lakeside living with unmatched urban convenience. Enjoy seamless access to Highway 404, the GO Train, and a full spectrum of amenities including top-tier schools, dining, and recreational facilities. Whether you're an end-user seeking to craft a custom home or an investor looking for a premium build-ready opportunity in a high-demand area, this property stands out as a truly exceptional offering. (id:60365)
18609 Highway 48
East Gwillimbury, Ontario
Exceptional 99-Acre parcel located just outside the Mount Albert Official Plan. An extraordinary opportunity to acquire a strategically positioned 99-acre parcel of prime future development land, located in the thriving and fast-growing Town of East Gwillimbury. Nestled in the heart of Mount Albert and surrounded by multiple active and proposed residential developments, this property offers significant potential for long-term capital appreciation. Featuring dual access from both Highway 48 and Centre Street, the site enjoys superb connectivity and ease of access, an increasingly rare combination in such a desirable location. The land currently produces a steady rental income of over $41,000 annually for the farm lease and two updated homes on the property, delivering immediate revenue for investors as they plan for future development potential. With a majority of the land being actively farmed, it is well maintained throughout all four seasons and also benefits from its location at the highest natural elevation in Mount Albert, verified by provincial topographic surveys. This property offers a unique landscape characteristic that may provide added value from both a planning and design perspective. Investor sentiment remains highly positive, with strong confidence in the property's long-term prospects. This reinforces the strategic value of land banking in a region poised for sustained growth and transformation. (id:60365)
603 - 90 Ling Road
Toronto, Ontario
Stunning, well maintained end unit, 3 bedroom, 2 bathrooms, updated open concept kitchen with quartz countertop and backsplash combined with quartz countertop dining with new pendant light. Living room and kitchen lightings are updated. Updated flooring (2024) in kitchen, living room and hallway. Plus built-in shelves in the ensuite storage. Den was converted into 3rd bedroom. Extra enclosed space with built-in desk can be used as an office. Living room walk out to balcony. Building offers outdoor pool, Gym, Party Room, Sauna, Tennis court, Bicycle parking, and visitor parking. The building is currently working on garage water proofing project. Conveniently located closed to university of Toronto and Centennial College (Morningside). Few steps to Bus stop with 24 hours bus service, closed to commercial complex (Banks, groceries, restaurants, churches, public library, and community center and police station, and Morningside park,. Few minutes drive to Hway 401 and Go train station. Move-in ready! (id:60365)
Ph03 - 2150 Lawrence Ave East Avenue
Toronto, Ontario
Stunning one-bedroom penthouse condo, nestled in a sleek, modern building near Lawrence Avenue and Birchmount Road an exciting, fast-developing neighborhood in the heart of Scarborough. Built less than five years ago, this impeccably maintained residence offers a lifestyle of comfort and sophistication with resort-style amenities including a state-of-the-art fitness center, indoor swimming pool, elegant guest suites, a 24/7 concierge, and a dedicated billiards room for socializing or unwinding. Step into a bright and airy suite boasting contemporary finishes, an open-concept layout, and expansive windows that flood the space with natural light. The true highlight? A spacious 170 sq. ft. private balcony offering panoramic views perfect for sipping your morning coffee or enjoying a peaceful evening retreat. Ideally located close to shops, dining, and plazas, this penthouse offers unmatched convenience and urban accessibility. Close to TTC, School, Shopping area. (id:60365)
44 Lawson Road
Clarington, Ontario
Turnkey opportunity to build a 3 bedroom, 2.5 bath double car garage bungalow with 2254 square feet + separate entrance. Or, take this beautiful 60 foot lot at the end of a dead-end street and build your own custom home! (id:60365)
461 Pharmacy Avenue
Toronto, Ontario
You can become a proud owner of a restaurant! It is an incredible opportunity to own a Restaurant name is Thai Fusion specially Chinese food. This business has a loyal customer base from the south Asian and East African communities. A fully operational restaurant is for sale without property near Bangla Town at the busy Bangladesh Plaza, located at the Danforth-Pharmacy intersection in Toronto Ample parking space, Main floor: 750 square feet and Basement: 700 square feet, One washroom at Main floor and 2nd washroom at Basement. This restaurant top to bottom renovated and fully equipped kitchen.This is a great opportunity to own a restaurant in a high-traffic area! Please don't go property directly. Please contact the listing agent at 647-500-1675. (id:60365)
808 - 3650 Kingston Road
Toronto, Ontario
Welcome to this Tridel Building in the heart of Scarborough Village. Location, Location, Location! This amazing two bedroom, corner unit features a bright, partial lake view, open-concept living & dining room! Close to schools, Goodlife Fitness, Centennial College, Groceries, TTC and much more! Do not miss this opportunity! (id:60365)
1077 Zircon Manor
Pickering, Ontario
Luxury 4-Bed, 3-Bath Detached Home for Rent in Rural Pickering! Welcome to modern elegance in the sought-after Greenwood Seaton community by Opus a vibrant and growing neighborhood perfect for families. This beautifully designed 4-bedroom, 3-bathroom home offers a perfect blend of style, comfort, and functionality. The bright and spacious layout .Quartz countertops. An open-concept eat-in kitchen ideal for both everyday living and entertaining smooth 9-foot ceilings on both levels for a grand, airy feel. Large windows and a ravine lot that fill the home with natural light and serene views. Located within easy reach of everyday conveniences: School bus route and public transit on Taunton Road. Close to proposed new school and major highways (407, 401, and Highway 7). Just minutes to GO Transit for stress-free commuting Tenant pays all utilities. This is more than just a rental its a place to grow, thrive, and call home. (id:60365)
103 - 670 Gordon Street S
Whitby, Ontario
Enjoy Comfortable Resort Style Living In This Updated And Spacious 1-Bedroom + Den With Laminate Flooring Throughout. Open Kitchen With Breakfast Bar Overlooking The Living Area And Walkout To Patio. Renovated Bathroom. The Lakeside Community Condominiums Allows Your A Leisurely Walk To Scenic Trails, The Marina And Lake. Handy To Shopping, GO Transit, Community Centre And 401. (id:60365)
36 Brooking Street
Clarington, Ontario
Beautiful 4 Bedroom Move In Ready, Detached House available for LEASE..!! No carpet in entire house. Comes with 3 car parking (1 in garage). Basement not included. Close to schools and park *You Will Feel Safe Watching Your Kids Walk To school From Your Balcony *Family & Kid Friendly Neighborhood *No Sidewalk *Eat In Kitchen & Large Backyard *Close To Parks, School, Shopping & Go Station, 401/407. (id:60365)
3447 St Clair Avenue E
Toronto, Ontario
Perfect size retail store in a busy plaza. NO RESTAURANTS PLEASE. Tenant pays own gas and hydro. 6. Pop ups will also be considered. Existing tenant has store fixtures and inventory for sale. We also have an 800 sq. ft store available in the same plaza. Please note that this is a redevelopment site and the landlord retains the right to terminate the lease effective December 31, 2026. (id:60365)
1801 - 101 Charles Street E
Toronto, Ontario
Location, Location! Luxurious Corner Suite With 9 Ft Ceilings In Swanky X2, Fowler Model. Beautiful terrace swimming pool! Preferred Split 2 Bedroom floorplan With 2 Full Bathrooms and Privacy. Walk out to the Balcony for a Gorgeous, Private South-East city Views. You Will Love This Rarely Offered unit, Fully Loaded With Every Imaginable Upgrades. In The Heart Of All Downtown living: Mins To Shops & Restaurants At Yonge/Bloor, Yorkville, Subway, U Of T, Ryerson, Financial District, Dvp. 24 hrs concierge. ** Furnished** !! (id:60365)
1802 - 80 Antibes Drive
Toronto, Ontario
Bright and spacious corner unit with over 1300 sq ft and stunning panoramic view Originally a 3-bedroom, this unit has been thoughtfully reconfigured into a large 2-bedroom layout, easily convertible back if desired. Featuring brand new luxury vinyl flooring, a refreshed kitchen with new appliances, and an open, functional layout ideal for both living and entertaining. The primary bedroom includes a walk-in closet, while the unit also offers an ensuite locker for extra storage. Rare find with 2 separate parking spaces perfect for families or multi-car households. Maintenance fees include all utilities plus high-speed internet, providing exceptional value. Enjoy the comfort of a well-maintained building with generous living space and the flexibility to customize to your style. (id:60365)
2602 - 70 Temperance Street
Toronto, Ontario
Welcome to the prestigious INDX Condo, ideally located in the heart of Toronto's Financial District. This bright and well-designed FULLY FURNISHED 1 Bedroom + Study features soaring 9' ceilings, floor-to-ceiling windows, and an unobstructed north view of City Hall. The modern designer kitchen is complete with granite counters, a wine fridge, and premium integrated appliances. Residents enjoy exceptional amenities including a 24-hr concierge, fitness centre, guest suites, outdoor terrace lounge, and theatre. Steps to the subway, transit, shopping, and Toronto's top dining. (id:60365)
2602 - 70 Temperance Street
Toronto, Ontario
Live in the sought-after INDX Condo, perfectly situated in the heart of Toronto's Financial District. This bright and spacious 1 Bedroom + Study boasts soaring 9' ceilings, sun-filled floor-to-ceiling windows, and an unobstructed north view of City Hall. Enjoy a stylish designer kitchen with granite counters, wine fridge, and high-end integrated appliances. Indulge in world-class amenities including a 24-hr concierge, fitness centre, guest suites, outdoor terrace lounge, and theatre. Just steps to the subway, transit, shopping, and Toronto's finest dining. (id:60365)
918 - 23 Lorraine Drive
Toronto, Ontario
Spacious, Spotless, and Beautiful 2-Bedroom Plus Den Condo in the Heart of North York. Well-maintained and freshly painted, this condo is conveniently located within walking distance to Finch Subway, GO Station, restaurants, and Shoppers. The den, complete with a sliding door, can easily be used as a third bedroom, dining area, or home office. Features an open-concept modern kitchen and much more. (id:60365)
Main - 866 Bathurst Street
Toronto, Ontario
3 bedroom main floor unit in the heart of The Annex! This charming home features soaring ceilings, hardwood floors, an updated kitchen with full size appliances. Ideal for professionals or students. Prime location just steps to Bathurst Station, University of Toronto, restaurants, shops, and all urban conveniences. Ensuite laundry. Street parking available with permit. Don't miss this rare main floor gem in one of Toronto's most desirable neighbourhood! (id:60365)
1408 - 327 King Street W
Toronto, Ontario
Sleek Junior One-Bedroom in the Heart of King West!Welcome to urban living at its finest! This bright and stylish junior one-bedroom suite offers the perfect balance of comfort and convenience. Located in the vibrant King West neighbourhood, Unit 1408 boasts an open-concept layout with floor-to-ceiling windows that flood the space with natural light. The modern kitchen features built-in appliances, stone countertops, and ample storage, flowing seamlessly into the living areaideal for both relaxing and entertaining.Residents of this highly sought-after building enjoy premium amenities, including a fitness centre, rooftop terrace, party room, and 24-hour concierge. With TTC at your doorstep, the Financial District, entertainment, dining, and shopping are all just steps away.Perfect for first-time buyers, investors, or anyone seeking the ultimate downtown lifestyle. (id:60365)
615 - 550 Front Street W
Toronto, Ontario
A house in the sky at Portland & Front. Exceptionally wide and perfectly packaged over 2 storeys. Quiet courtyard views. 1106 sq ft interior with no weird room shapes or pillars getting in the way of your dream layout. This is rare downtown living for grown ups, your invitation to a life of adult-sized furnishings and retiring upstairs for the night. Come home to a proper foyer, living and dining areas that stand on their own, a chef-friendly kitchen w/ bonus walk-in storage room, a coveted powder room for guests, and a double door walkout to a big balcony overlooking the courtyard. Impeccably updated with brand new honey wheat 5" plank eng. hardwood flooring throughout. Retire upstairs to 2 adult-sized bedrooms with king bed proportions, an open den / exercise area, and an extravagantly renovated spa getaway bathroom. Convenient laundry access upstairs as well. Freshly painted top to bottom. Abundant storage everywhere. Well managed midsize building with no elevator rush hours and a healthy proportion of owner-occupied suites. Straddling King West and the Lake, with the Well just steps away, you could hardly be better situated to live your best life downtown. (id:60365)




