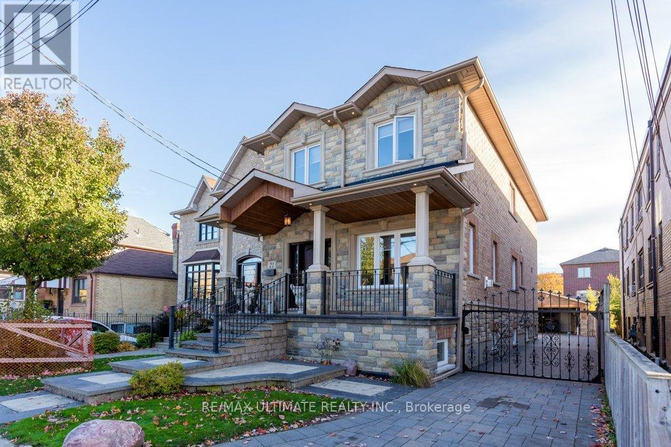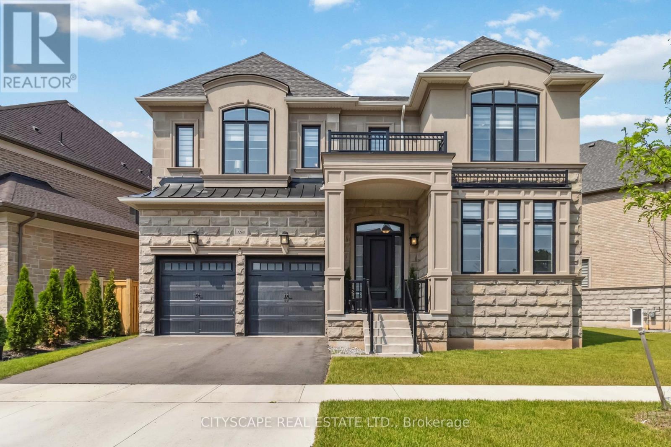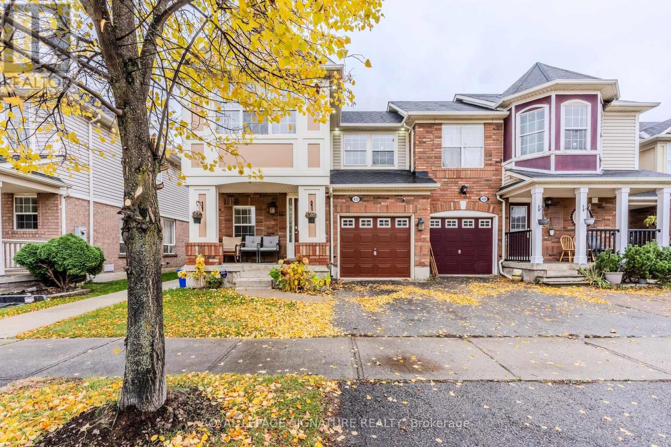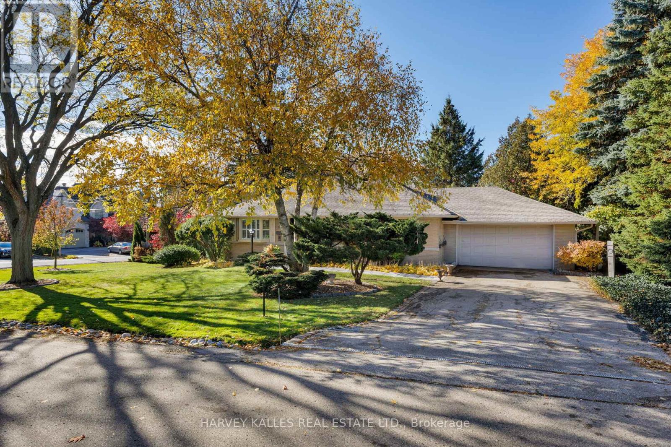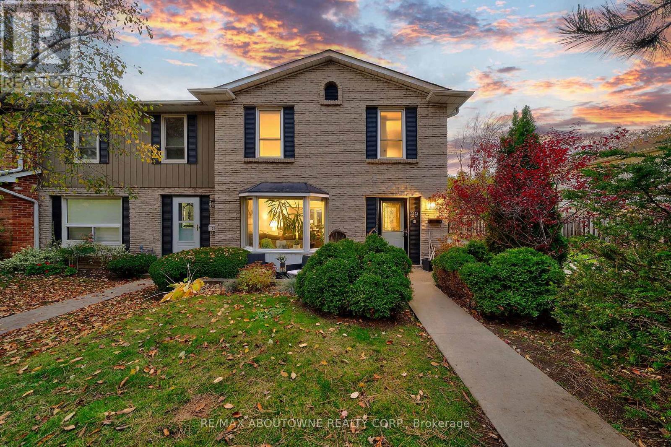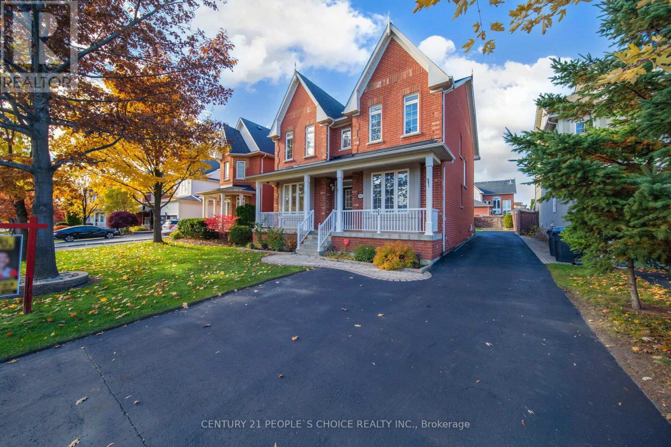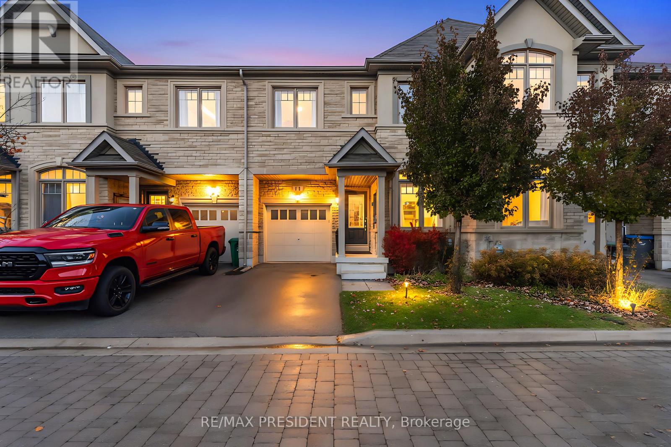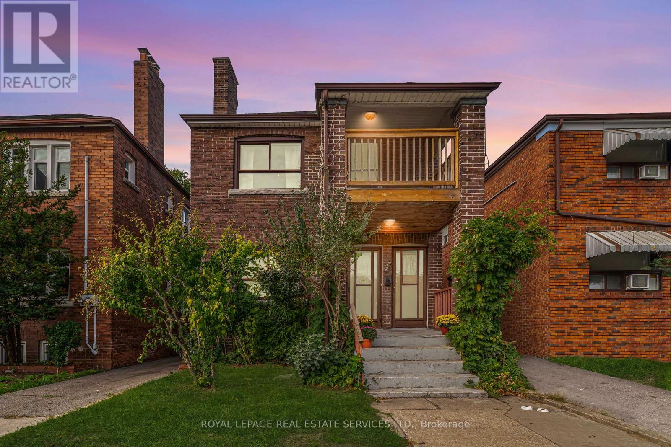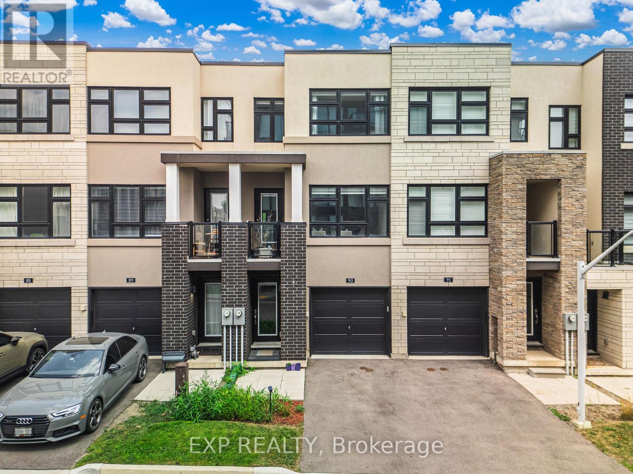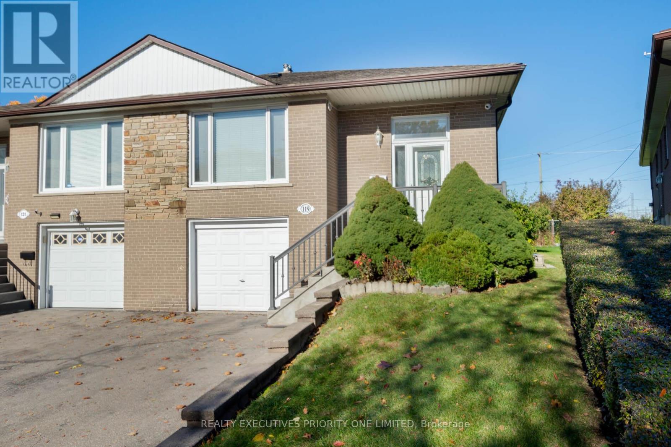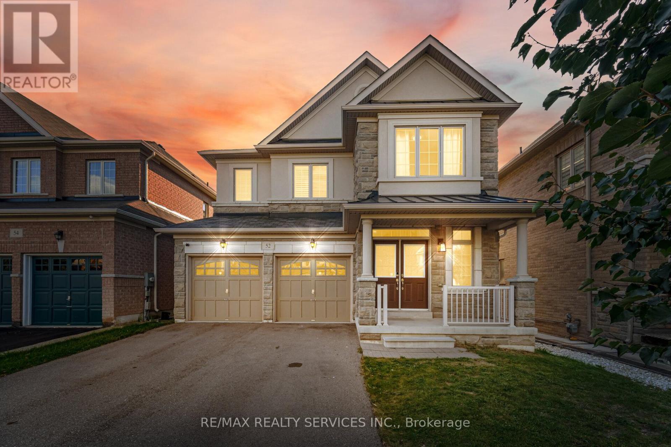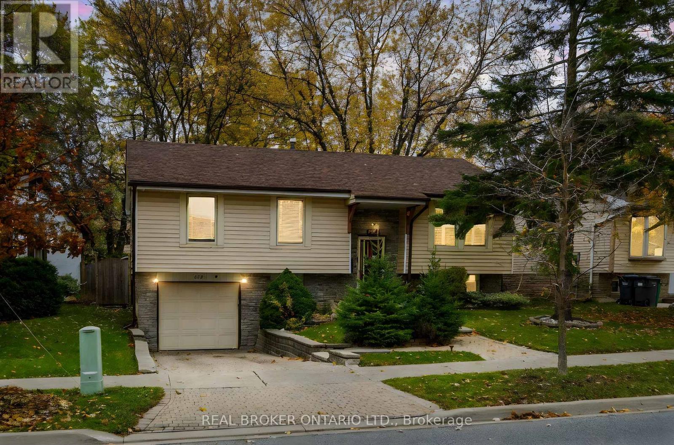21 Thornton Avenue
Toronto, Ontario
This fabulous custom home was rebuilt in 2017 and boasts over 3,000 square feet of quality living space. The entrance features custom stamped concrete stairs and a front veranda with a main door that includes glass side panels. The open-concept main floor has 9-foot coffered ceilings and crown molding in the living and dining areas, complete with a gas fireplace. The oversized modern kitchen features cabinets that extend to the ceiling, granite countertops, a granite backsplash, and a large center island, which overlooks the breakfast area. There is a walk-out through wide glass sliding doors to a spacious custom vinyl deck. An oak floating staircase with wrought iron railing leads to the upper level, where you'll find a large primary bedroom that includes a 5-piece ensuite with a separate glass shower, a deep soaker tub, and a large walk-in closet with crown molding. In addition, there are three more spacious bedrooms, each with closets and crown molding. The professionally finished basement offers a large one-bedroom apartment featuring a modern kitchen with granite countertops, an open-concept living room, and a large bedroom with a double closet and ensuite laundry. There is also a separate area that includes an extra bedroom, additional laundry facilities, and a large cantina. The property includes a private driveway leading to a double heated garage with running water and a separate electrical panel. Other features include a built-in brick BBQ, front sprinklers, and a rough-in for a heated driveway that is ready to finish.Attached is the Garden Suite report outlining the potential for a two-storey suite of up to 1,290 square feet, or a single-storey option of 645 square feet. (id:60365)
1268 Meadowside Path
Oakville, Ontario
Welcome to Glen Abbey Encore - Where Your Fairytale Begins. Step into luxury with this exquisite executive Vanderbilt model by Hallet Homes- a 5-bedroom, 5-bathroom stone and brick masterpiece. Boasting 3,590 sq. ft. of elegant living space (excluding the basement) and situated on a premium reverse pie-shaped lot with a 105-ft wide frontage, this residence is as rare as it is refined. Ideally located near top-ranked, provincially recognized schools, this home is perfectly suited for growing families. Over $150,000 in upgrades elevate every corner of this property, starting with a grand entrance that leads to an open-concept main floor-ideal for entertaining. Enjoy a gourmet chef's kitchen featuring Cambria quartz countertops, built-in Jenn Air appliances, and an expansive eat-in area. The main level also includes a formal dining room, a dedicated office, and a richly appointed wine room, all adorned with elegant wainscoting, pot lights, gleaming hardwood floors, and fireplaces that bring warmth and character. Large sliding patio doors flood the space with natural light, seamlessly connecting the interior to the outdoors. A 3-car garage with a Tesla EV charger adds both convenience and modern efficiency. Nestled on a quiet, forest-facing street, this home offers the perfect balance of tranquility and accessibility, with easy access to major highways and the scenic 14 Mile Creek Trail. A rare blend of sophistication, functionality, and family-friendly living-this home is truly a dream come true. (id:60365)
422 Patterson Drive
Milton, Ontario
This highly sought-after end-unit townhome is located in the desirable Hawthorne Village neighborhood of Milton - just minutes from top-rated schools, shopping, parks, bus stop, Go Train station, and major highways! Featuring a legal walk-out, fully finished 1-bedroom basement with a separate laundry. This home offers incredible versatility and space for growing families, in-law suite or potential rental income (currently rented $1,700 per month). The main floor showcases a bright, open-concept layout with hardwood flooring throughout, a separate formal dining room, and a spacious kitchen with elegant columns, ample cupboard space, and modern finishes. The living area is accented by stylish Pot lights, a fan, and stairs Chandelier, creating a warm and inviting atmosphere. Upstairs, the primary bedroom includes a walk-in closet and a private 4-piece ensuite bath, and other bedroom with a wall unit creating extra storage. Bedrooms are accented by Pot lights and ceiling fans. Step outside to your fully fenced backyard with an aggregate concrete patio, perfect for entertainment and BBQ. Includes a large storage shed perfect for keeping all your snowplow, gardening tool,s and tires. The exterior also features Pot lights, adding both curb appeal and security. A unique feature is a heated garage, which can be used as an extra room for office or a play area for kids. It also holds the separate laundry unit .This move-in-ready home truly has it all - location, layout, and luxury touches. Don't miss your chance to own this gem in one of Milton's most family-friendly communities (id:60365)
24 Cedarland Drive
Toronto, Ontario
No, you are not dreaming; this stunning detached ranch bungalow is a spacious, classic yet fully remodelled home located on a lush green lot in the enviable Princess-Rosethorn neighbourhood - and it really could be yours. The corner lot is both south- and west-facing, and anyone with a green thumb knows what that means: your flowerbeds and herb gardens will absolutely thrive!If you love to garden, you've just found your ultimate paradise. If you don't, you can simply enjoy the glorious landscaping that's already in place and done for you.Inside, this meticulously maintained home features 3+2 bedrooms and 2 bathrooms. One of the best things about the layout is what only bungalows can offer - everything you need conveniently on the same level.Go from the bright and beautiful kitchen to the bedrooms overflowing with sunshine to the light-filled living room (we're not kidding - this house shines bright like a diamond with all the natural light it offers) - all without having to trek up or down stairs. Fresh new paint and light fixtures enhance the modern ambiance. Thanks to an addition, there's even more living space to love. And yet, we just can't stop talking about the outside. A fully-fenced yard and plenty of trees provide the utmost privacy. It feels like living in a world created just for you. Or you can invite your closest friends and family to enjoy it all. If you want to.If you love your creature comforts, beautiful surroundings inside and out, absolute privacy, and convenient access to schools, parks, and great shopping, don't wait another minute. (id:60365)
29 - 5475 Lakeshore Road
Burlington, Ontario
Unit 29 the exceptional corner townhouse, the largest original model suite in the complex, offering 1,920 sq. ft. of bright, beautifully upgraded living space in a lakeside setting. Ideally situated in one of Burlington's most desirable waterfront communities, this home combines modern upgrades, rare privacy, and an unbeatable lifestyle. Spacious 3 bedroom, 3 bath home has been renovated throughout, with new electrical, plumbing, and wiring from top to bottom. Every detail has been refreshed: brand-new flooring, oak stairs, trim, pot lights, and fixtures elevate the interior with a warm, modern aesthetic. Bathrooms have been completely redesigned with contemporary finishes and stylish details. The kitchen, exceptionally maintained and offers the perfect canvas for a future custom redesign. As the larger corner unit, this home is flooded with natural light and enjoys seasonal waterfront views framed by mature trees. Uniquely, it is the ONLY unit in the complex featuring TWO private patios, providing exceptional outdoor living space-ideal for entertaining, gardening, or simply enjoying peaceful lake breezes. Tucked into a quiet, tree-lined corner of the complex, the setting offers rare tranquility within the city. From your finished basement, enjoy direct access to two underground parking spaces right at your door-a convenience rarely found in townhouse living. The complex itself is undergoing major renovations and capital improvements, making this the perfect time to invest before property values rise. Beyond your doorstep, the community is car-free, with safe walking paths, a private playground, community garden, party room, a sparkling outdoor pool, gym and much much more. Basically a little private utopia by the lake. This community is pet- and kid-friendly yet peaceful and welcoming for retirees. Move-in-ready, bright, beautifully maintained, rare lakeside gem offers AFFORDABILITY, comfort, privacy, and long-term growth in Burlington's waterfront communities. (id:60365)
915 Gaslight Way
Mississauga, Ontario
Yes, the price is right! Immaculate Detached Victorian-style 5-bedroom home offers Main Floor Bedroom w/ 4-pc ensuite + W/I Closet// $$ spent on New Elegant Porcelain Flooring on Main Hallway, kitchen, Powder Room, Freshly Painted (Aug 2025)// Sealed Driveway// Rich Jatoba Hardwood throughout main & upper levels. Main floor features 9-ft ceilings, sophisticated crown moulding// Oak Stairs w/ Iron Pickets// 80+ pot lights// 200-amp electrical panel// No sidewalk// Separate Bright & Spacious Living Room// Bright open-concept family room w/ Gas Fireplace complemented by a Gourmet Chef's Kitchen with Granite Counters, Centre Island w/ Pendant Lighting, Built-in S/S JennAir appliances, and Dining Area// Large Primary bedroom offers a luxurious 5-pc ensuite and walk-in closet; other bedrooms are generously sized with one featuring a 4-pc ensuite// Finished basement includes combined Living, Dining & Kitchen, 1 bedroom, 1 full washroom, Two Cold Rooms// Potential for a separate entrance// Permit available to make legal basement// All closets include organizers// Main Floor Laundry provides convenient Garage Access via Covered Walkway// Property is beautifully landscaped with an Extra-Long Driveway// Walking distance to highly rated private Rotherglen School, Meadowvale Elementary & David Leeder Middle School. Close to highways 407, 401, 403, Heartland Centre, Toronto Premium Outlets, Square One, St. Marcellinus Secondary School, Mississauga Secondary School, grocery stores, banks, and all other amenities. (id:60365)
11 Oliana Way
Brampton, Ontario
Welcome to this absolutely stunning upgraded Ashley Oak home in the highly sought-after Bram West community, situated on a premium ravine lot backing onto a serene greenbelt. This luxury residence features 9-ft ceilings, hardwood floors throughout, and over $150K in custom millwork with real wood cabinetry, elegant lighting, and premium finishes. The spacious open-concept layout includes a custom kitchen with a breakfast bar and walkout to a private deck-perfect for morning coffee or summer BBQs. The main-floor den offers flexibility and can be used as a home office or an additional bedroom, while the partially finished basement includes a large bedroom with lookout windows, ideal for guests, in-laws, or rental potential. Located just minutes from Hwy 401/407, top-rated schools, parks, and all amenities, this move-in ready home combines luxury, comfort, and functionality with breathtaking ravine views. (id:60365)
492 Jane Street
Toronto, Ontario
Attention Renovators, Investors, and Multi-Generational Families.This purpose-built duplex is a rare find. Whether you're looking to renovate, invest, or create a multi-generational home, this large detached property is brimming with potential, offering 2 spacious 2-bedroom units, each with separate front and rear entrances. Separately metered electric, heat, and hot water- making it ideal for rental income or shared family living. The 2 car garage provides ample parking, and the unfinished basement offers untapped potential for added living space, storage, or future development. Owned by the same family for over 50 years, this solid home is conveniently located in Upper Bloor West Village, just steps to shopping, restaurants (Queen Marguerita Pizza, Mad Mexican and more)TTC, schools, and the scenic Humber River parkland/trails. Bring your imagination and make it your own! (id:60365)
90 - 1121 Cooke Boulevard
Burlington, Ontario
Welcome to 1121 Cooke Blvd #90 - a contemporary 3-storey condo townhouse offering 3 bedrooms, 4 bathrooms, and over 1,600 sq ft of well-designed living space in Burlington's sought-after LaSalle community.The second level features an open-concept layout with a modern kitchen, quartz countertops, and a large island. Wide plank flooring, pot lights, and clean, upgraded finishes create a sleek, move-in-ready space.All bedrooms are generously sized, each with access to a full bathroom. The third level includes a versatile den or home office. The finished basement offers additional living space, ideal for a media room, workout area, or guest suite.This unit includes an attached garage, private driveway, second-floor terrace, and is just steps to the Aldershot GO Station with quick access to Hwy 403, parks, shopping, and the Burlington waterfront.A rare combination of space, location, and convenience. (id:60365)
119 Willowridge Road
Toronto, Ontario
5 Reasons Why You Will Love This Home: 1. It sits on a rarely available 26 ft x 214 ft irregular lot, offering exceptional outdoor space and future potential. 2. It's move-in ready with a bright, freshly painted interior, hardwood floors, and an updated main bathroom. 3. The finished basement with a separate side entrance and second kitchen provides excellent flexibility-perfect for an in-law suite or possible rental potential. 4. The location can't be beat-just minutes to TTC, top-rated schools, shopping, parks, and major highways including 401, 427, 409, and 27. 5. This home offers incredible potential to expand, customize, and create your perfect space. 119 Willowridge Road is a rare find that combines comfort, convenience, and opportunity all in one! (id:60365)
52 Blackberry Valley Crescent
Caledon, Ontario
**2 Bedrooms Legal Basement Apartment** //Rare To Find 4 Bedrooms & 4 Washrooms// Luxury Stone Stucco Elevation House in Southfields Village Of Caledon! Double Door Entry!! Separate Living, Dining & Family Rooms - Gas Fireplace In Family Room!! Hard Flooring in Main Level & Laminate In 2nd Floor!! Family Size Kitchen with Granite Counter-Top & Built-In Appliances! Oak Stairs & Carpet Free House! 3 Full Washrooms In 2nd Floor!! Master Bedroom Comes with Walk-In Closet & Fully Upgraded Ensuite with Double Sink! Laundry In Main Floor! 4 Generous Size Bedrooms! Freshly & Professionally Painted!! Legal 2 Bedrooms Finished Basement Apartment As 2nd Dwelling** 6 Cars Parking [No Sidewalk] Walking Distance To Etobicoke Creek, Parks, Schools, And Playground. Shows 10/10** (id:60365)
6891 Shelter Bay Road
Mississauga, Ontario
Welcome to a home that truly stands apart - they simply don't build them like this anymore. This beautifully maintained raised bungalow offers timeless charm and exceptional space in one of Mississauga's most sought-after family neighbourhoods. Step inside to discover a bright, open-concept layout designed for both comfort and functionality. The main floor features a spacious living and dining area, a family-sized eat-in kitchen with a walkout to your private backyard oasis, and four generous bedrooms. Downstairs, the expansive recreation room with a cozy fireplace offers the perfect spot for movie nights, kids' playtime, or hosting family gatherings. The garage entry to the mudroom/laundry room makes everyday living easy and organized. Outside, you'll find a true outdoor retreat - complete with a large deck for entertaining, mature trees providing privacy, a shed, a year-round workshop/treehouse, and even a greenhouse for your gardening ambitions. Located steps from schools, Aquitaine Park, tennis courts, shopping, and transit, and only minutes from major highways and the Meadowvale GO Station, this home perfectly blends suburban serenity with city convenience. Homes like this rarely come to market - don't miss your chance to make it yours. Book your private showing today and experience the best of Meadowvale living. (id:60365)

