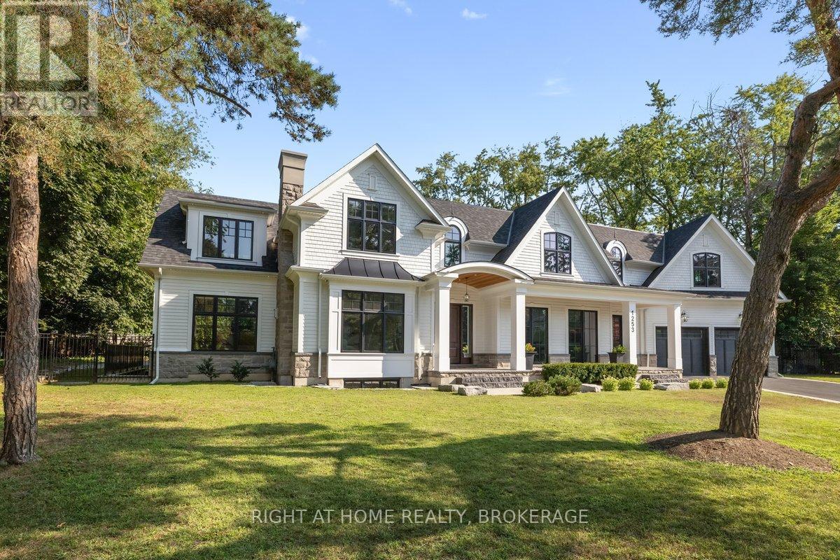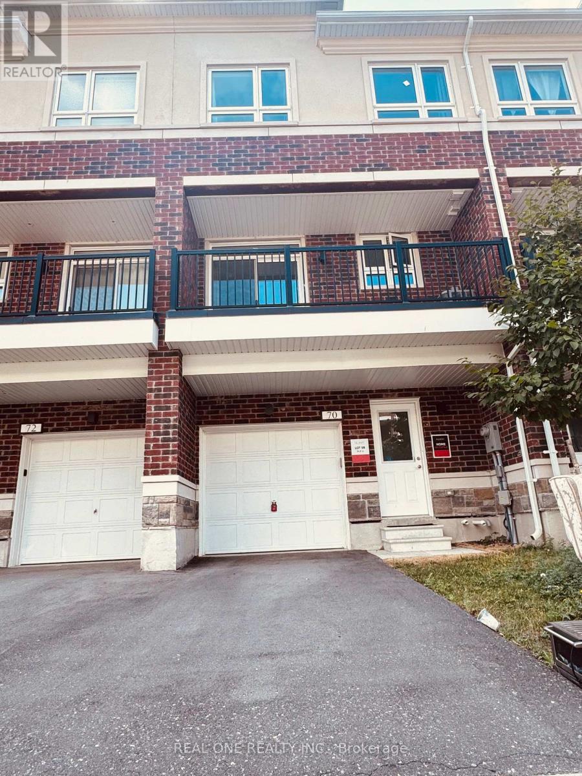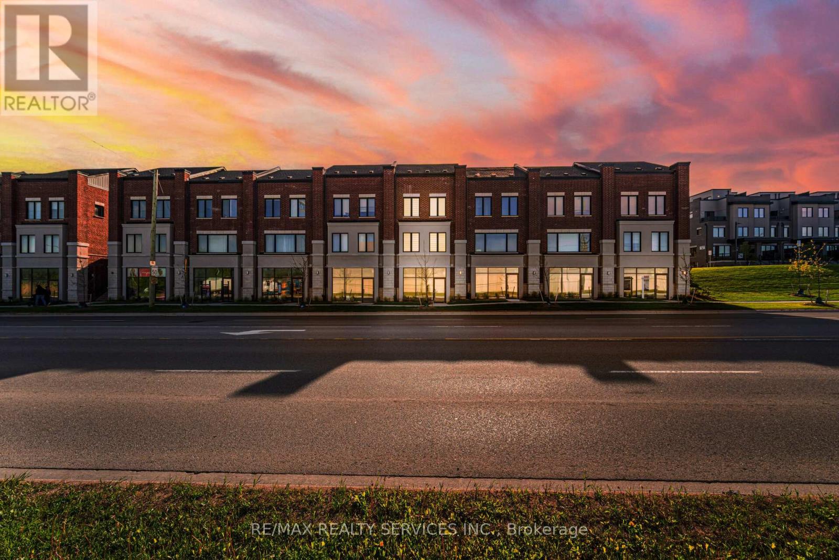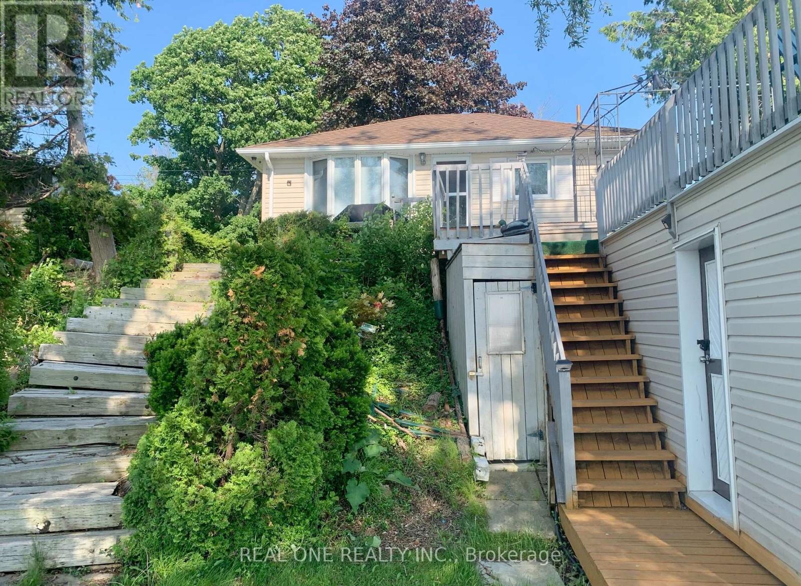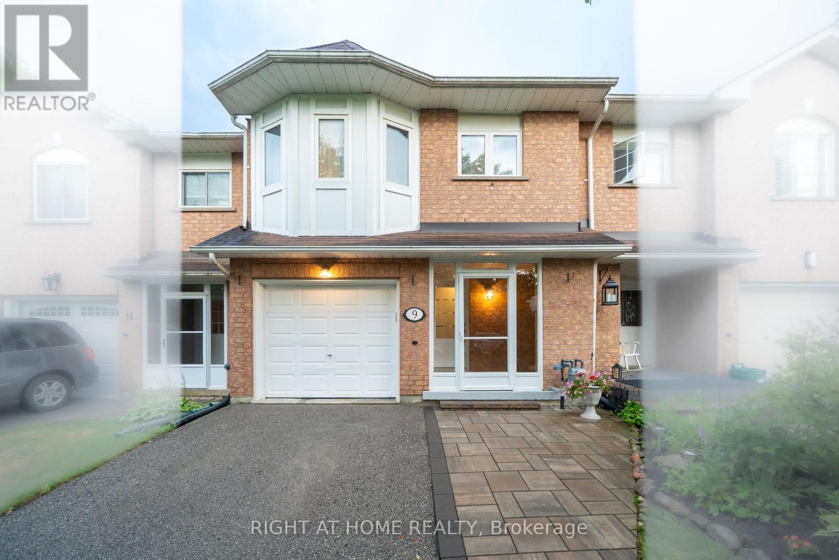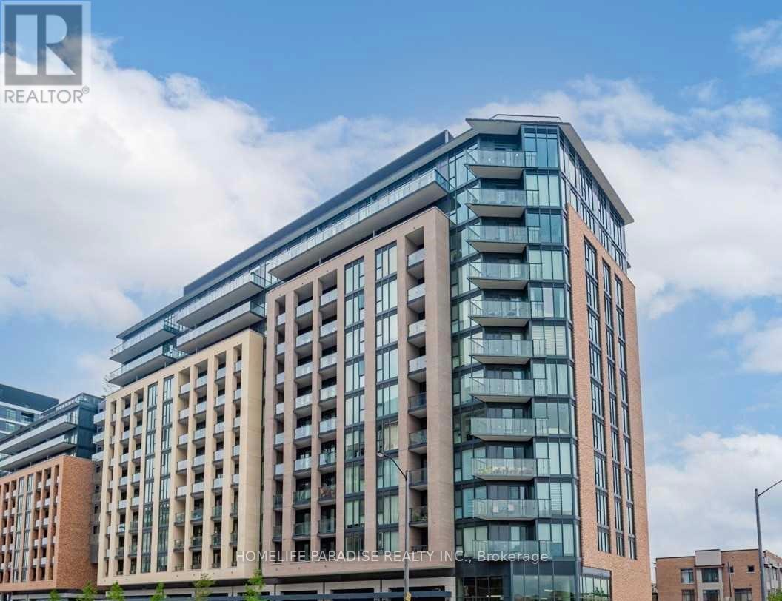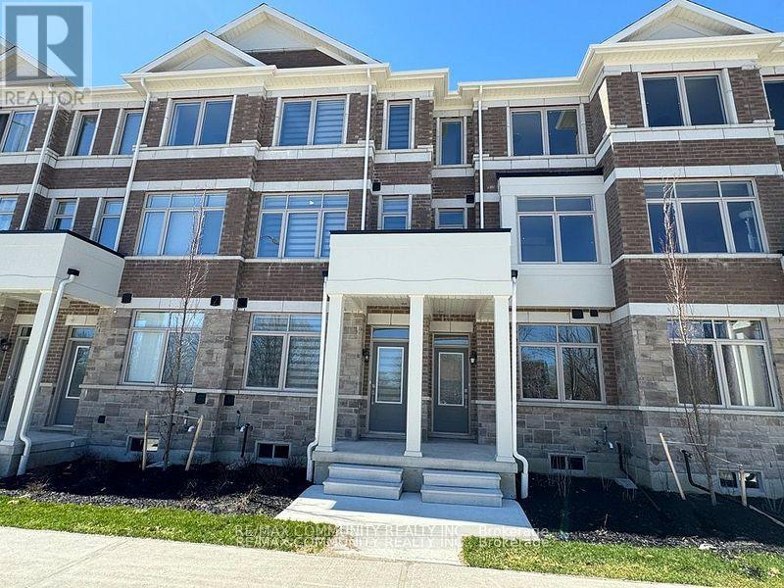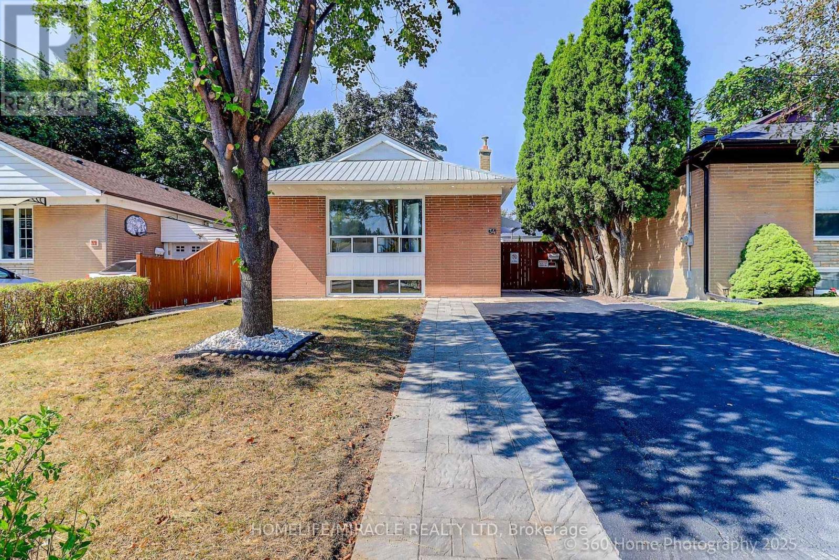1253 Crawford Court
Oakville, Ontario
Welcome to 1253 Crawford Court, an exceptional custom-built luxury estate situated in the prestigious Morrison neighborhood of South Oakville. Located on a premium, mature tree-lined pie-shaped lot within a private cul-de-sac, this property represents a rare opportunity. This distinguished residence offers over 7,700 square feet of meticulously designed, flawlessly finished family living space. Constructed with timeless elegance and equipped with state-of-the-art smart home technology, this architectural masterpiece features soaring 10-foot ceilings, wide-plank engineered hardwood flooring, and a striking two-story family room that floods the home with natural light. The open-concept gourmet kitchen is tailored for culinary enthusiasts, showcasing custom full-height face-frame cabinetry, a spacious quartz island, and high-end Wolf and SubZero appliances. Intended for sophisticated entertaining, the residence includes expansive formal living and dining rooms, a fully equipped home theater, and seamless indoor-outdoor transitions to a landscaped backyard oasis. Upstairs, the luxurious primary suite offers a tranquil retreat, complete with a spa-like ensuite featuring heated floors, a soaking tub, and an oversized custom walk-in closet. Three additional bedrooms, each with private ensuite baths, a sunlit bonus room, and a spacious, fully equipped laundry area provide both comfort and practicality for the entire family. The lower level is equally impressive, encompassing a home gym, an oversized shower room, a wet bar with a wine fridge, and an stylish lounge with a double-sided Napoleon fireplace. Additionally, a private guest or nanny suite with a separate entrance affords privacy and flexibility for multigenerational living. Throughout the basement, radiant in-floor heating ensures year-round comfort.1253 Crawford Court transcends the concept of a home; it epitomizes an elevated lifestyle. (id:60365)
70 Chicago Lane
Markham, Ontario
3 Bedroom Townhouse, Top Community, Top Ranked Bur Oak S.S. And Donald Cousens P.S; Bright, Spacious Layout, Open Concept, Steps To Shopping And Restaurants. Mins To Mount Joy Go Station. (id:60365)
12 - 220 Dissette Street
Bradford West Gwillimbury, Ontario
//Less Than Year Old// Gorgeous 3 Bedrooms & 3 Washrooms Luxury Executive Town House Located In One Of Bradford's Most Convenient Areas! Open-Concept Living & Dining Areas With 9ft Ceilings Provide A Seamless Flow! Fully Modern Style Kitchen With Stainless-Steel Appliances & Quartz Counter-Top & Upgraded Gas Line For The Stove!! Master Bedroom Comes with Large Closet & 4 Pc Ensuite!! 3 Good Size Bedrooms!! Laundry Is Conveniently Located On 2nd Floor! Enjoy The West-Facing View From The Master Bedroom's Walk-Out Balcony. This Unit Is Filled With Abundant Natural Light Thanks To Large Windows Throughout. Don't Miss Out On This Spacious Townhouse, Just Steps Away From The Go Station! (id:60365)
1511 - 20 North Park Road
Vaughan, Ontario
Step into sophistication with this spectacular 2-bedroom corner residence in one of Vaughan's most coveted condo communities. Boasting nearly 900 square feet of modern living space and soaring 9-foot ceilings, this sun-drenched home features unobstructed northwest views that flood the interior with natural light and breathtaking sunsets. The gourmet kitchen is a true centerpiece, complete with custom cabinetry, premium stainless steel appliances, Caesar stone countertops, a sleek breakfast bar, and a designer undermount sink with a single-hole faucet. Entertain in style in the open-concept living and dining area, finished with rich upgraded walnut laminate floors that extend seamlessly into the second bedroom. A front-loading washer and dryer add both convenience and elegance. Retreat to exceptional amenities designed for luxury and leisure, including a resort-style indoor pool, rejuvenating sauna, stylish party lounge, and an expansive rooftop garden oasis. Perfectly positioned steps from Promenade Mall, top-ranked schools, and minutes to Hwy 407, this home offers a lifestyle that blends comfort, convenience, and prestige. This is more than a condo, its your next chapter in refined living. (id:60365)
17 Venture Avenue
Richmond Hill, Ontario
Welcome to this beautifully renovated freehold townhome featuring a modern design! This bright & spacious home is located in the desirable Rouge Woods neighborhood, surrounded by scenic trails & parks, within the boundaries of a top-ranked school district. Perfect for a growing family. The home boastsa very functional open-concept layout with 9 ceilings on 1st floor. The seamless flow between the living areas creates an inviting space ideal for gatherings, enhanced by the sunny south-facing view to the backyard. The luxurious, renovated kitchen and breakfast area provide access to a large, sun-filled backyard. A hardwood staircase with iron pickets leads to the second floor to 3 bedrooms. The primary bedroom offers a full ensuite bathroom, a walk-in closet, and charming bay windows. The other well-sized bedrooms overlook the backyard. The fully finished basement provides valuable additional living space,suitable for a home gym & entertainment. It also includes a full kitchen, a 3pc bathroom, Cold Cellar &le storage. Potential a separate entrance by adding a stairs from the extra-long garage for a self-contained apartment which the rental income potentially covers a significant portion of the mortgage.The home also features garage access to the main floor, an extra-long driveway with extended width for 3cars parking with no sidewalk. Located in an excellent school zone, proximity to Bayview Secondary School (ranked #9 in Ontario with IB & Gifted Programs), Richmond Rose Public School, Michaelle Jean Public School (French Immersion), and daycares. All essential amenities are just minutes away, including the community center, trails, parks, ponds, Richmond Green Sports Centre, large shopping plazas (including Costco, Walmart & Home Depot), public transportation, HWY 404 & Go Station. Enjoy theUnique Blend of Elegance and Convenience with Natural Beauty Retreat! Don't Miss Your OpportunityTo Call This Home! (id:60365)
5 Keremeos Crescent
Richmond Hill, Ontario
Main and 2nd Floor 3 Bedrooms.3 Washrooms Detached Home In A Quiet Court In Prestigious North Richvale Community.Fantastic Family Neighborhood.Main Floor Family Room With Hardwood Flooring, Fireplace, And Walk-out To The Backyard. The Open-concept Living And Dining Area With Pot Lights, Hardwood Floors, Picture Windows. Kitchen With Walk-out To The Backyard. Functional Layout 3-Bedrooms.The Primary Bedroom With Walk-in Closet And 4 pc Ensuite. Swimming Pool With All Equipment And Pool Heaters.The Owner Wil Be Responsible For The Opening And Closing of The Pool.Great Elementary And Secondary Schools With Special Programs. There Are 7 Public Schools And 5 Catholic Schools Serving North Richvale. The Special Programs Offered At Local Schools Include French Immersion, Advanced Placement, International Baccalaureate, and Fine Arts. Steps To Parks, Shopping, Gym, And Public Transit. (id:60365)
88 Alsops Beach Road
Brock, Ontario
Sunset Views With Direct Access To The Lake ! This Lovely 3 Bedroom Cottage Has A Dry Boathouse With A Terrace To Watch Over The Beautiful Lake Simcoe. Removable Dock, Laminate Flooring, Upgraded Bathroom. Shallow And Sandy Bottom For Easy Entry, Great For Playing And Swimming. One and Half Hrs From Toronto On 404 Extension & Minutes From Beaverton For All Shopping Needs. Perfect Family Getaways In The Summer. (id:60365)
6 Zermatt Way
Markham, Ontario
Cozy 2-Storey Townhouse with 3 Bedrooms at the centre of Markham and the best schools zone in Unionville. Total 2 parking spaces. Spacious Living and Dining rooms. Eat In Kitchen with walkout to backyard. Primary Bedroom With W/I Closet and Ensuite 4 Pc Bath. Walking Distance To Top Ranking Schools - Unionville High, Coledale Public School and St Just Martyr Catholic School. Close To Malls, Supermarket, Restaurants, First Markham Place, Markham Civic Centre, Hwy 7 & Hwy 404. AAA Non Smoking Tenants Only And No Pets. (id:60365)
9 Royal Cedar Court
East Gwillimbury, Ontario
RENOVATED! Located Private Culd-De-Sac! Welcome to 9 Royal Cedar Court a True Gem Tucked Away In One Of Most Desirable And Peaceful Pockets! Very Private Court! This fully renovated Freehold Townhome is nestled on a quiet, child-safe Cul-De-Sac, offering a rare blend of tranquility, privacy, and unbeatable convenience! No Sidewalk for extra parking! This sun-filled 3-bedroom, 3-bathroom beauty has been tastefully upgraded from top to bottom with timeless finishes and modern design. Gorgeous hardwood flooring flows throughout, Solid oak staircase, potlights, custom kitchen features elegant quartz countertops, a stylish backsplash, and newer stainless steel appliances, perfect for family meals and entertaining. Upstairs, the spacious primary bedroom boasts large windows, a private ensuite bathroom (rare to find in such townhomes) and generous closet space. Two additional bedrooms are ideal for growing families, guests, or even a home office setup. The finished basement provides a cozy and versatile area for movie nights, a kids play zone, gym, or work-from-home space. Enjoy peaceful mornings or evening gatherings in your beautiful south-facing backyard, private oasis where you can relax, garden, or entertain with ease. Also is very important is Location, Location, Location! Just a 2-minute walk to Good Shepherd Catholic Elementary School, and mere steps from scenic walking trails, parks, and playgrounds a dream location for families and nature lovers alike. Commuting is also a breeze with nearby public transit and quick access to major highways, shopping centres, and all amenities. This home has been lovingly maintained and thoughtfully upgraded ready for you to move in and start enjoying right away. Whether you're a first-time buyer, growing family, or savvy investor, this is the one you've been waiting for (id:60365)
319 - 100 Eagle Rock Way
Vaughan, Ontario
2 Bedrooms plus Den/Home office ,2 Bathrooms Condo Unit in a newer building ,slightly over 3 yrs old,a Pemberton's Luxury GO 2 building-935 sqft.Stainless Steel appliances in Kitchen and White Dryer/Washer are like new.Bedroom closets are upgraded with Shelving and hanging options.Coat closet doors are fully mirrored.Laminate floors throughout.Its a corner unit and quite sunny with wall to wall and up to celling windows that have roller blinds installed,saving the expense for curtains.Very nice Back Splash in the Kitchen.There is 24 hours concierge/building security available,a spacious modern furnished party room,a well equipped Gym and rooftop terrace entertainment area with seating and BBQ setup.One designated underground parking spot with remote operated garage door and storage/bicycle locker in basement included.Building also has underground visitor parking.The mtc cost also includes for 24 hrs building security,Showbox in Ensuite bath and tub in common bath (id:60365)
71 Carneros Way
Markham, Ontario
One year old townhouse with open concept layout. This townhouse features 9' ceiling on both ground and second floors, a large family room on the ground floor, good-sized dining area, walkout to covered balcony, kitchen with new stainless-steel appliances, primary bedroom with 4-piece ensuite, large windows, direct access from garage to house. Close to all amenities: Cornell bus terminal, shopping centres, banks, schools, Stouffville hospital, Cornell community centre, Walmart, Longos and Highway 407. *Some pictures were taken when it was vacant.* (id:60365)
34 Merrian Road
Toronto, Ontario
Absolutely Gorgeous Quality Detached Bungalow on a Wide 40x126 Ft Lot! This beautifully upgraded 4+4-bedroom home is the perfect starter or investment opportunity. Located in a quiet, family-friendly neighborhood Kennedy Park, just steps to TTC, Walking distance to Kennedy Station and minutes to Hwy 401, schools, and shopping. Hardwood through main floor with a new upgraded kitchen with granite countertops, nice backsplash, stainless-steel brab new appliances and three bath. Enjoy a spacious private driveway with parking for up to 5 cars and a finished basement apartment with separate entrance, a new upgraded kitchen with granite countertops and two bath. This unique Bangalow front and Backyard excellent outlooks and life time steel roof. Don't miss this move-in-ready gem! (id:60365)

