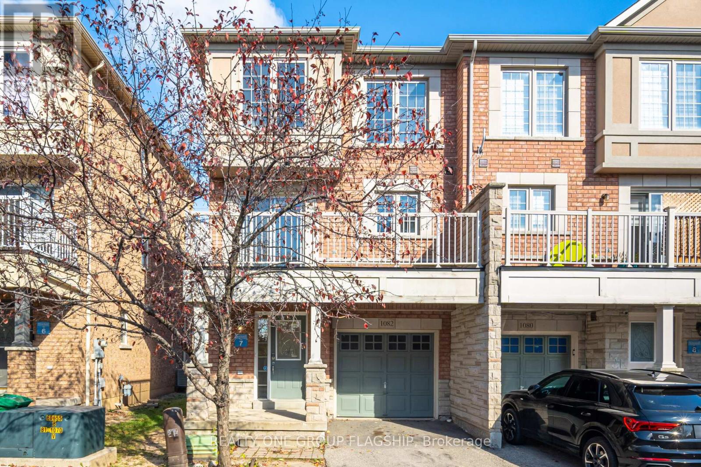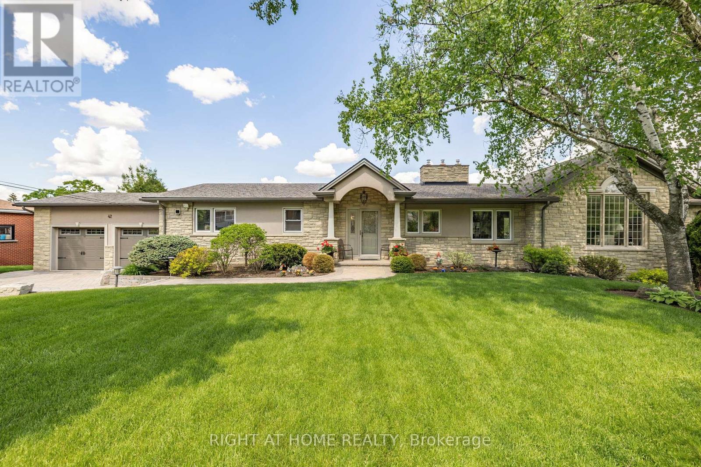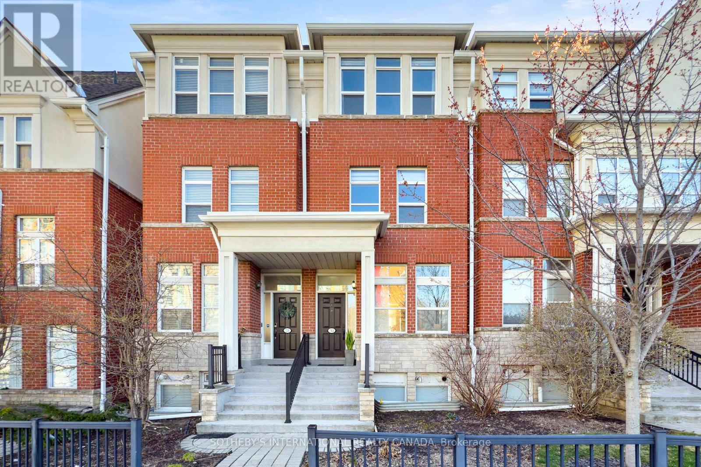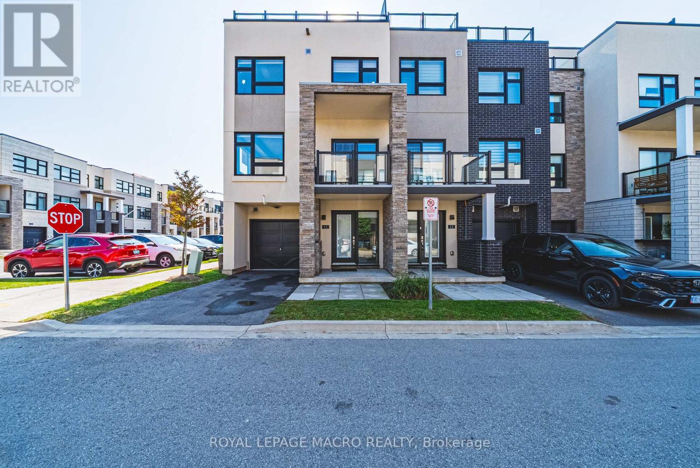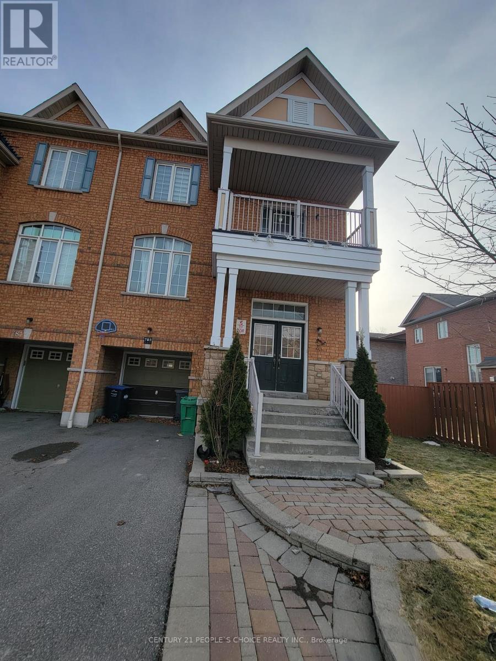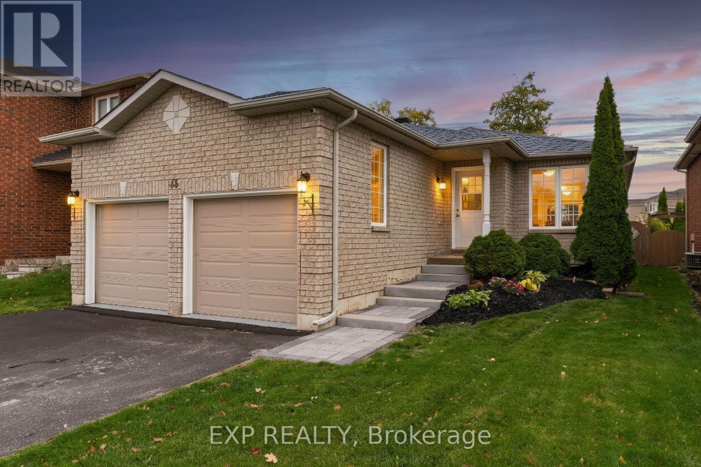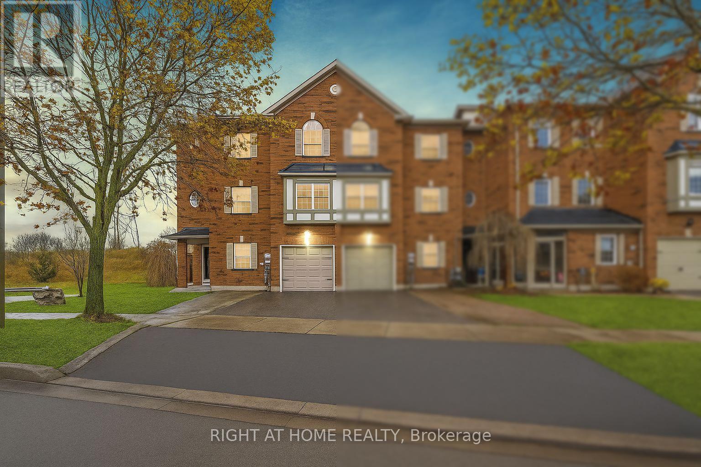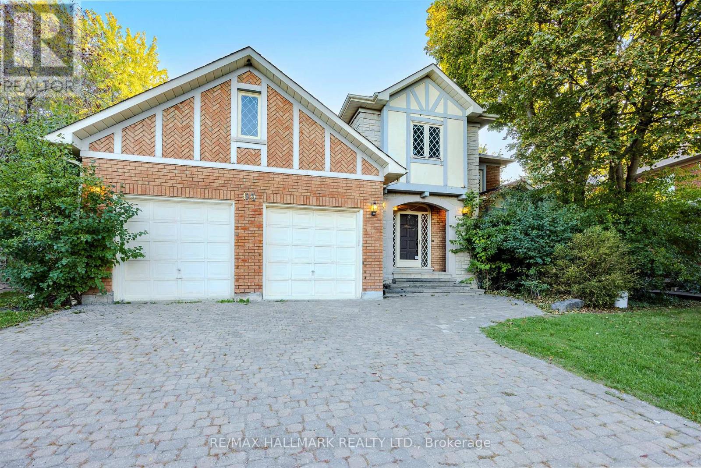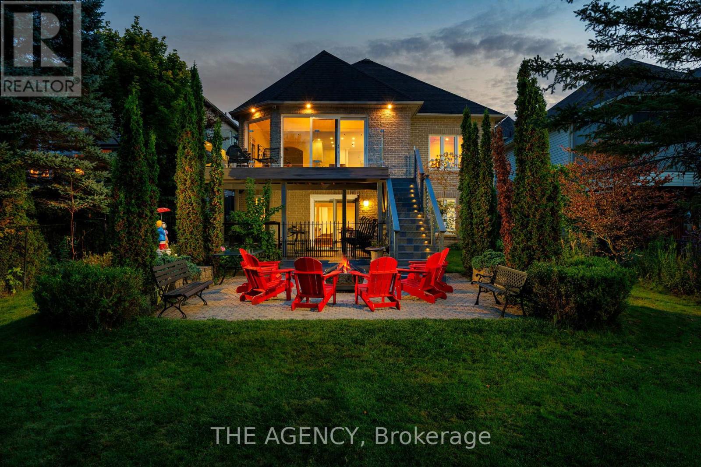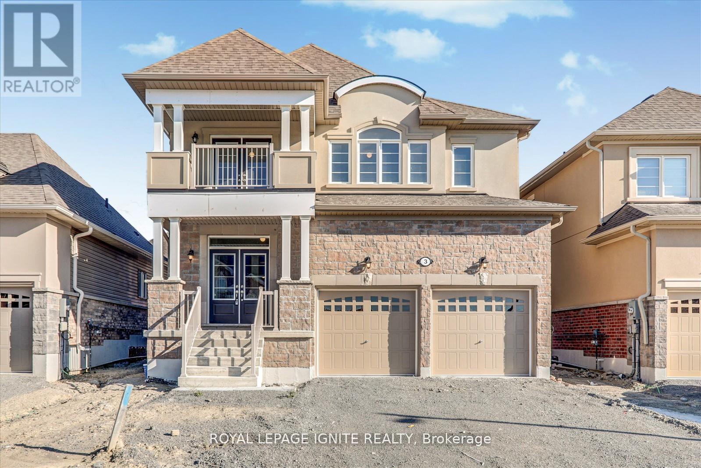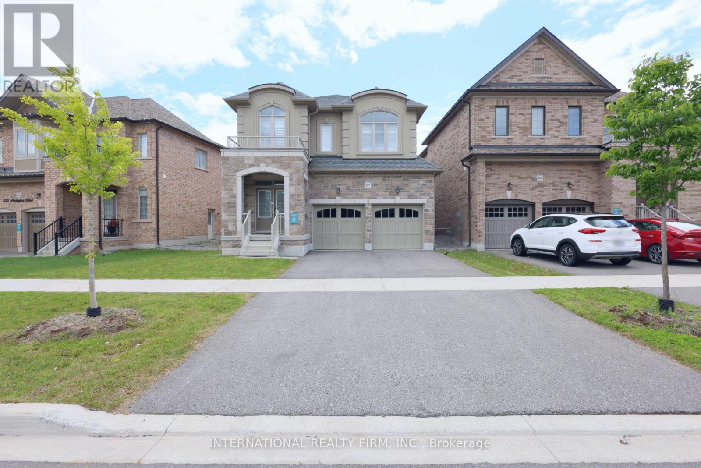1082 Felicity Crescent
Mississauga, Ontario
What a Gem!Welcome to this fantastic, move-in ready executive end-unit freehold townhome in the heart of Mississauga! This bright and spacious 3-bedroom + den home is nestled in a quiet, private complex with visitor parking and a playground - perfect for families.It features a thoughtful layout with three full levels plus a basement offering a cold room and plenty of storage space. Enjoy garage access from the main floor and the convenience of a washroom on every level.The upgraded kitchen includes additional cabinetry, a cozy breakfast area, and an oversized balcony - ideal for enjoying your morning coffee. The main floor den is versatile and can serve as a home office, extra bedroom, or family room.Spacious bedrooms, modern finishes, and a well-designed layout make this home a true standout in central Mississauga! (id:60365)
42 Valleyview Road
Brampton, Ontario
Serenity in the City! Reduced! Priced to SELLl! A rarely available, renovated bungalow with a finished walkout basement and separate entrances, backing onto Etobicoke Creek and protected conservation lands. Enjoy total privacy, panoramic views, and year-round tranquility. No stairs to climb to the main floor bedrooms make it ideal for seniors or anyone seeking accessibility or convenience. The walkout large lower level with finished basement with kitchen and full bathroom, is perfect for multigenerational living or an in-law suite. Set on a massive 120' x 181.97' ravine lot (approx. 0.5 acres), this is truly country living in the city with over 3,450 sq. ft. of finished space. The main level features open-concept living with cathedral ceilings, a formal dining room, large windows, gleaming hardwood floors, and an updated kitchen with Bosch gas stove and dishwasher, plus a breakfast area overlooking nature. Walk out to a large deck and take in the serene views. Three spacious bedrooms and a 4-piece bath complete this level.The finished walkout basement includes a large recreation room with gas fireplace, second kitchen, two additional bedrooms or den/rec spaces, 3-piece bath, laundry, two walkouts, and separate entry via the garage ideal for an in-law apartment.Over $400K in permitted additions and upgrades: new brick, roof, furnace, A/C, fireplaces, deck, landscaping, kitchen, hardwood floors, and finished basement. Features five gas fireplaces, a new in 2024 double driveway (fits 6+ cars), and an oversized 2-car garage with quiet chain-less openers and workshop space. BBQ gas line, central vac, owned hot water tank, front-yard irrigation, and lush gardens.Located on a quiet, friendly cul-de-sac with direct access to the Etobicoke Creek Trail. Walk to the end of the street to enjoy forested paths perfect for walking, cycling, and dog lovers. Close to schools, transit, and major roads. Walk to the grocery store and pharmacy. This is the gem you've been waiting for! (id:60365)
30 Michael Power Place
Toronto, Ontario
Beautiful 3 bed + den executive townhome that blends upscale finishes with refined comfort. Upgraded top-to bottom with no expense spared! Ideally located across from the park & short walk to Bloor/Islington Subway in Etobicoke. Open-concept living/dining area with 9 ft ceilings, wide plank flooring throughout, and contemporary staircase with glass railing. Showpiece kitchen with top quality cabinetry, premium Hafele hardware, quartz countertops, pantry, and high-end appliances perfect for entertaining inside or out on the patio. The 2nd floor offers two spacious bedrooms, and an updated 4 pc bath. The 3rd floor is reserved for primary retreat and features bedroom with 9 ft high ceiling, 5pc ensuite with soaker tub & glass shower, 2 closets with closet organizers and a private terrace with composite deck tiles. The finished basement is perfect for a home office or family room. Direct access to the garage. Short walk to Bloor Subway line - Islington & Kipling TTC & GO Transit. Enjoy convenient access to groceries, Farm Boy, Sobeys, Rabba, Shoppers Drug Mart. 10 min. drive to the Pearson Airport & Sherway Gardens Shopping mall. (id:60365)
13 - 1121 Cooke Boulevard
Burlington, Ontario
Location, location, location! This modern 3-bedroom, 1.5-bath, 3-storey corner end-unit townhome condo offers approximately 1,600 sq. ft. of stylish, low-maintenance living in one of Burlington's most desirable and commuter-friendly locations. As a corner unit, it benefits from extra windows that fill the home with natural light. The second floor features a beautifully designed open-concept layout, with a spacious living and dining area that's perfect for entertaining and easy to furnish to suit your style. The kitchen is both functional and elegant, with quartz countertops, a designer backsplash, stainless steel appliances, and a large island with breakfast bar seating ideal for hosting or casual dining. A convenient 2-piece powder room is also located on this level. The third floor includes three bright bedrooms, a full 4-piece bathroom, and bedroom-level laundry for added convenience. The top level boasts an oversized private rooftop terrace with stunning views of Burlington's north and east skyline perfect exposure for enjoying beautiful scenery both day and night. Step out to an additional balcony from the dining area for even more outdoor space. Located just steps from the Aldershot GO Station and minutes from major highways, this home is perfect for commuters. Enjoy close proximity to Lake Ontario, marinas, parks, trails, the Royal Botanical Gardens, Burlington Golf & Country Club, shopping, restaurants, and all the amenities you need. Bright, modern, and move-in ready this home offers the perfect blend of comfort, convenience, and style. (id:60365)
Lower Level - 783 Millworks Crescent
Mississauga, Ontario
Prime location close to Mavis and Eglington Area. Walk to most amenities and public transit. Quiet crescent with no through traffic. Walk out basement with separate entrance and separate laundry. One large bed room and spacious living room with two full washrooms. (id:60365)
53 Seline Crescent
Barrie, Ontario
Presenting 53 Seline Crescent. This Rarely Offered 3+2 Bedroom Bungalow Offers Nearly 2500 Sq Ft of Finished Living Space in One of Barrie'sMost Sought-After Neighbourhoods! This Home Allows Easy Conversion Into a Second Unit For Savy Investors. Freshly Painted with NumerousRecent Updates Including A New Front Walkway (2025), Brand New Eat-In Kitchen with Breakfast Bar and Quartz Countertops (2025), QuartzCountertops in all Bathrooms (2025), All New Light Fixtures (2025), and New Roof (2023). Large Windows and Oversized Sliding BackdoorProvide Ample Light. Functional, Open Concept Layout with Large Bedrooms, Ideal for Families or Multi-Generational Living. Finished BasementIncludes 2 Bedrooms and a Large Rec Room with Rough-In Plumbing For A Potential Third Bathroom. Prime Location - Close to Hwy 400,Costco, Walmart, Parks, Schools, Restaurants & More! Turn-Key and Move-In Ready! (id:60365)
27 Hawtin Lane
Aurora, Ontario
Stunning 3-Bedroom End-Unit Townhome Backing Onto Green Space in Sought-After Aurora Grove. Welcome to this beautifully maintained freehold end-unit townhome tucked away on a quiet, family-friendly cul-de-sac in the heart of Aurora Grove. Offering rare privacy with green-space views and only one neighbour, this home combines thoughtful upgrades with inviting natural light and an open, functional layout with Flat ceilings throughout and pot lights.Step inside to a bright and elegant main level, hardwood flooring, and a stylish living and dining area with custom built-ins - ideal for both everyday living and entertaining. The spacious eat-in kitchen overlooks the serene backyard and features stainless steel appliances, ample cabinetry, updated counters, and a walkout to your raised deck and private fenced yard.Upstairs, you'll find three generous bedrooms, including a relaxing primary suite complete with a walk-in closet and 3-piece ensuite. Additional bedrooms offer charming treed views and flexible space for family, guests, or a nursery/home office.A lower-level bonus room provides a perfect work-from-home nook, play area, or fitness space, plus a large laundry room with extra storage. Retractable stairs lead to a spacious finished attic loft - a unique feature offering exceptional storage or a fun hideaway space.Outdoor living shines here with a private backyard, side-yard access, garden shed, and parking for two vehicles plus a direct-entry garage. (id:60365)
69 King's Cross Avenue
Richmond Hill, Ontario
Welcome to 69 King's Cross Avenue, located in the prestigious Bayview Hill community of Richmond Hill. This elegant 5-bedroom, 4-washroom home sits on a premium lot with a massive backyard, offering plenty of outdoor space for family gatherings, kids to play, or quiet evenings surrounded by greenery. Set on a peaceful, tree-lined street, it's just a short walk to Bayview Hill Park and top-rated Bayview Hill Elementary and Bayview Secondary schools. Inside, you'll find a bright and spacious layout with freshly painted interiors that create a warm and inviting feel throughout. The newly renovated kitchen blends functionality and style, opening to large principal rooms perfect for everyday living and entertaining. Upstairs, generous bedrooms provide comfort for the entire family, including a well-sized primary suite with its own ensuite bath. Conveniently close to Highway 404, shopping, restaurants, and all essential amenities, this home offers the perfect balance of comfort, location, and community in one of Richmond Hill's most sought-after neighbourhoods. Grass cutting and snow removal included in the lease. (id:60365)
703 Madeline Heights
Newmarket, Ontario
Discover An Unparalleled Opportunity To Own The Premier Lot On Prestigious Madeline Heights. Pool Sized Lot, Nestled Amidst Lush Nature On A Serene, Private Court In One Of The Most Sought-After Enclaves, This Property Offers Tranquility And Exclusivity. With Over 4,280 Sqft Of Finished Living Space, This Expansive Bungalow Provides Luxurious Room. The Fully Landscaped 49.24' X 233.55' Lot Features Glorious Perennial Gardens And Mature Trees, Creating A Personal Paradise. Enjoy Breathtaking Views For Miles Across The Private Golf Course And Greenbelt, Plus Fabulous Sunsets From The Upper Deck Or Lower Patio. In-Law Capability Offers Space For Multi-Generational Living, With A Huge Open Area For Family Fun And Entertaining. Impeccably Maintained And Upgraded, It Captivates With Picture-Perfect Golf Course Views. High Ceilings And Floor-To-Ceiling Custom Patio Doors/Windows Flood It With Light, Framing The Best Views. Elegantly Appointed And Updated, Details Include A Massive Deck With Glass Panels For Scenery Enjoyment And A Covered Lower Patio For Oasis Entertaining. This Treasured Home Is In A Beloved Neighborhood Where Community And Charm Meet. Upgrades: 200-Amp Electrical (2024); Security Cameras Inside/Out (2024); Whole-House Hospital-Grade HEPA Filter (2024); Full Water Treatment Softener & Reverse Osmosis (2024); Custom Triple-Glazed Oversized Patio Doors/Window With Security Film (2025); Upgraded Light Fixtures (2025); Extra-Insulated Oversized Custom Garage Door With High Rails, Car Lift-Ready (2024); Epoxy Garage Floor (2024); Washer/Dryer (2025); New Deck Stairs (2025); Stain On Exterior Woodwork (2025); Upgraded Sprinkler System (2025); Upgraded Driveway (2024), New Roof Insulation (2024), New Kitchen (2023). Seize This Rare Chance To Elevate Your Lifestyle -- Properties Like This Don't Last Long! (id:60365)
140 Lady Jessica Drive
Vaughan, Ontario
Nestled on a premiem Ravine-view lot within the distinguished Upper Thornhill Estates, this refined residence in a gated ENCLAVE captivates with its seamless open-concept design. Encompassing 6,615 square feet (excluding the finished basement), the home radiates elegance with a 19-foot ceiling in the first-floor library, 10-foot ceilings on the main and second floors, and 9-foot ceilings in the basement. Every room is thoughtfully crafted for spacious sophistication. Exquisite custom enhancements elevate both style and utility: expansive windows bathe the interior in natural light, while the gourmet kitchen features a grand central island, top-tier Sub-Zero and Wolf appliances, and ample pantry storage. Polished hardwood floors, recessed lighting, coffered ceilings, bespoke accent walls, luxurious chandeliers, and intricate French mouldings create an atmosphere of timeless grandeur. Each bedroom is appointed with walk-in closets featuring custom organizers and opulent ensuite bathrooms, including an exceptionally spacious master closet in primary bedroom. Dual furnaces provide consistent comfort year-round, and the home's striking exterior is enhanced by fully interlocked front and rear yards. The bright west-facing backyard, a tranquil retreat overlooking the serene Maple Reserve Trail forest, offers scenic ravine vistas, a custom gazebo, and meticulously landscaped grounds-ideal for quiet repose. Conveniently located near esteemed private and public schools, with easy access to Rutherford and Maple GO stations for effortless GTA commuting, 140 Lady Jessica Drive embodies refined luxury in Patterson's most coveted enclave. Your DREAM HOME awaits! (id:60365)
3 Grieve Street
Georgina, Ontario
This beautiful newly built detached home in Cedar Ridge offers 2,735 sq. ft. of spacious living . Featuring a modern brick and stucco exterior, 9 ft. ceilings, and large windows filling the interior with natural light. The eat-in kitchen boasts white cabinetry, a central island, and easy access to the back deck for outdoor entertaining. The main level includes a family room, living ,dining area, and a Den versatile space suitable for an office or playroom. Upstairs, the primary suite offers two walk-in closets and a 5-piece ensuite. Additional bedrooms include a private ensuite and a balcony in the second bedroom, with the third and fourth bedrooms connected via a Jack and Jill bathroom. Practical features include a laundry room and central A/C. Located near Jacksons Point Beach, highways, and amenities, this home combines comfort, style and convenience perfectly. (id:60365)
327 Northglen Blvd Boulevard
Clarington, Ontario
2022 Built TreasureHill built with Lots Of Upgrades & High-End Finishes. A Built-In 2-Car Floor Throughout The Ground Floor. 5 Bedrooms (Including 1 x converted room) & 4 Full Washrooms + powder room, Hardwood Floor Throughout The Ground Floor. 5th bedroom is being used on Ground floor. Dining Room, Family room and a Gourmet Kitchen With Extended Cabinets, Center Island, Breakfast Area and Smooth Ceiling Family Room With Gas Fireplace & Lots Of Windows. Walk up to second floor with 5 pc Ensuite Primary Bedroom including His/Hers Walk-In Closets, 2nd Bedroom with 4-Pc Ensuite & walk in closet, 3rd And 4th Bedroom Has A Shared 4-Pc Bath and closets. Stucco/Stone/Brick (Elevation C), BBQ Hookup in the fully fenced backyard. EXTRAS: Gas stove, Stainless Steel Fridge, D/W, Owned Furnace, Owned AC, Owned Air Exchanger. (id:60365)

