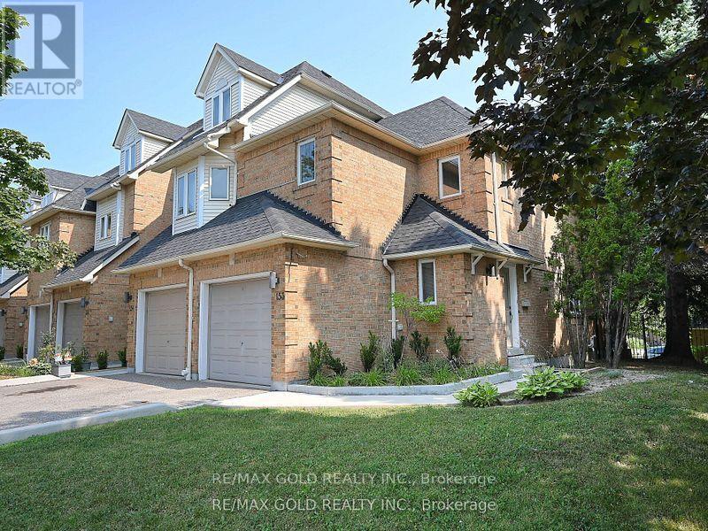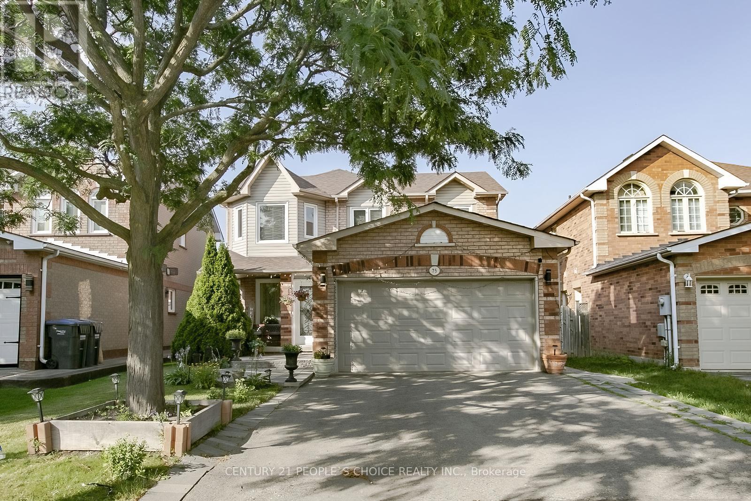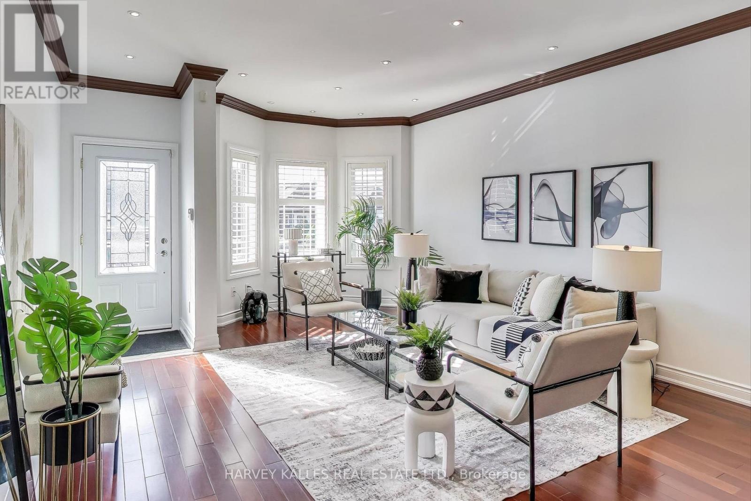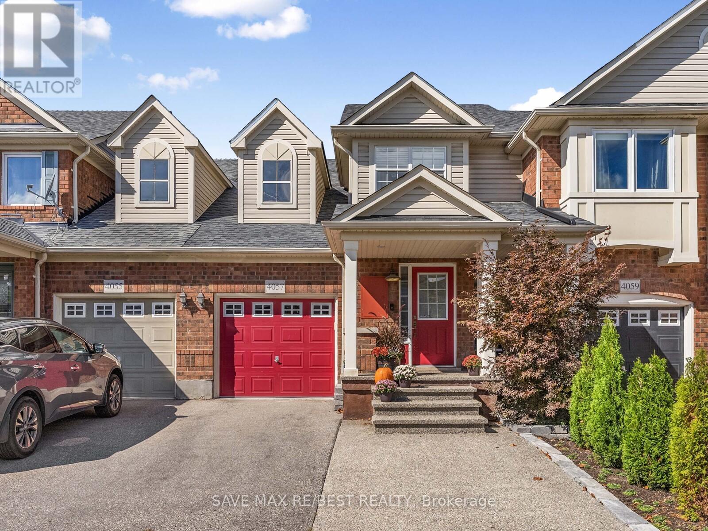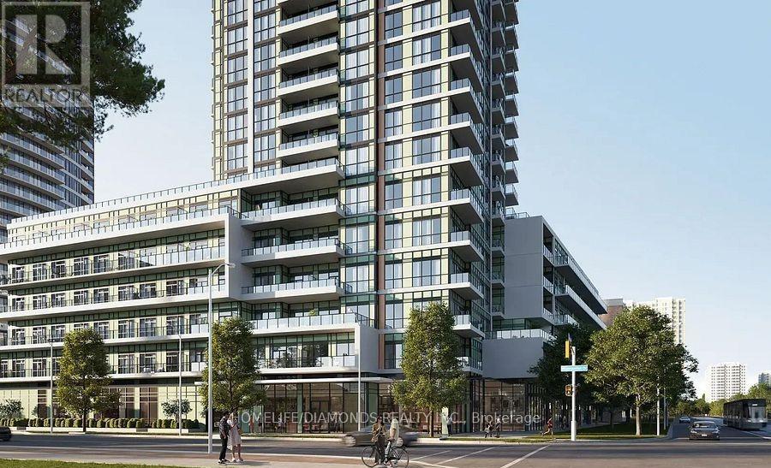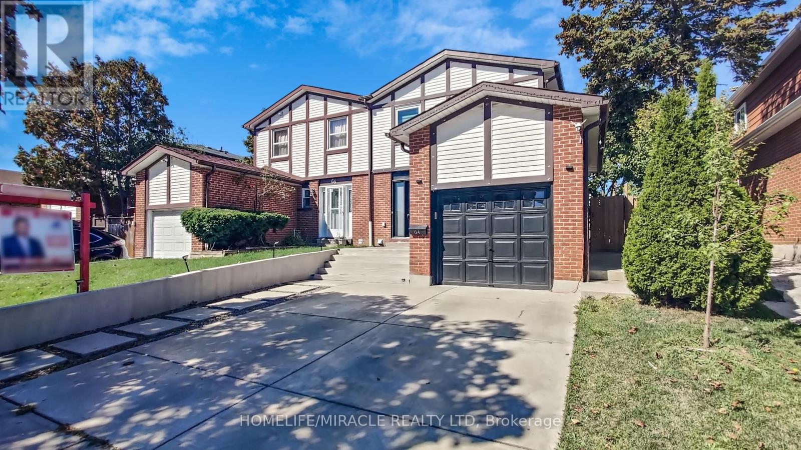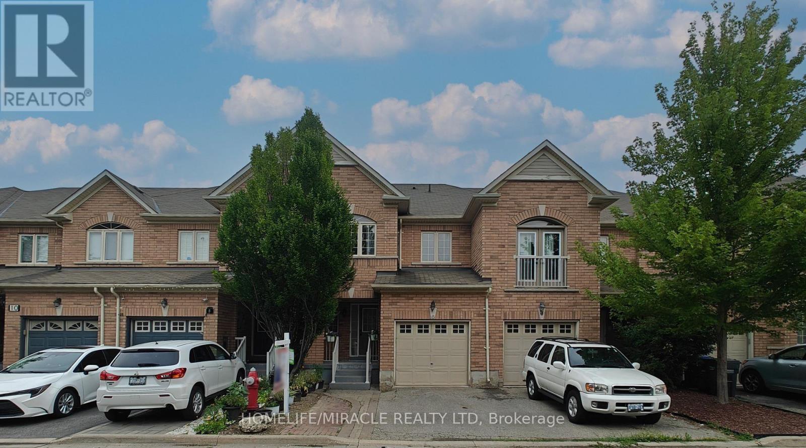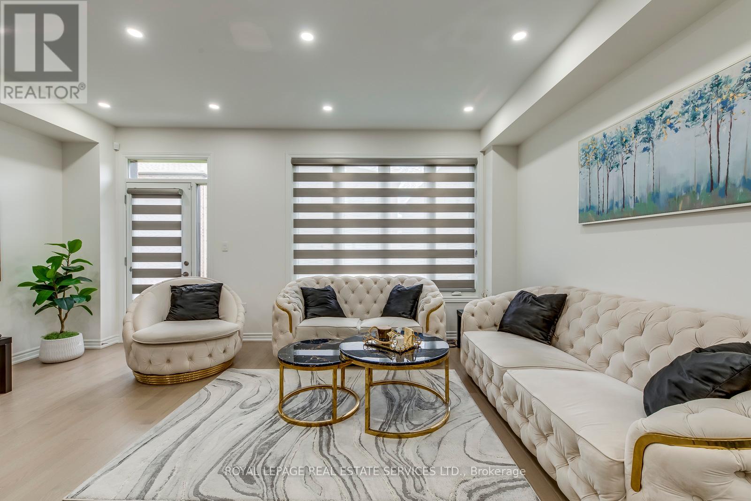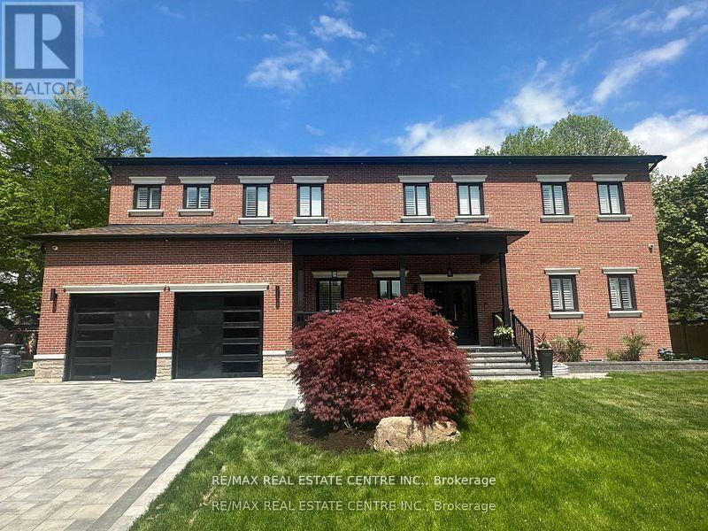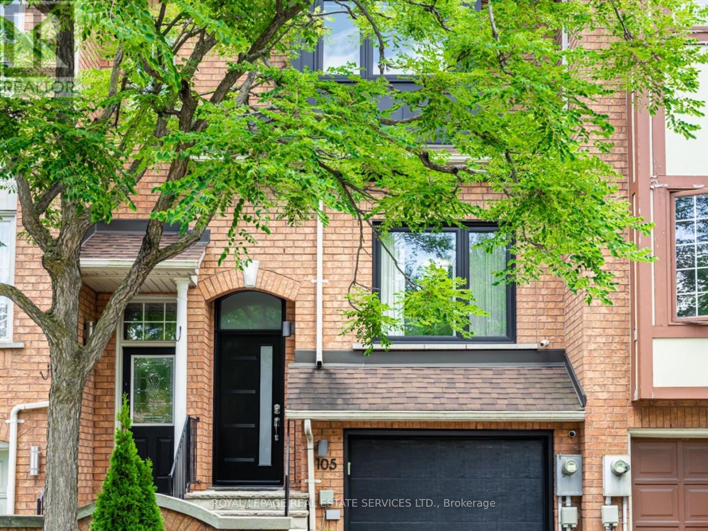153 - 99 Bristol Road E
Mississauga, Ontario
Exceptional Corner Unit in Prime Mississauga Location!Beautifully maintained and thoughtfully landscaped, this bright and spacious 3-bedroom, 3-bathroom corner unit offers the feel of a semi-detached home. Featuring a rare 3-car parking configuration, a finished recreational basement, and an open-concept kitchen, brand new laminate on the main floor, this home is designed for both comfort and functionality. Enjoy your own private patio backing onto the community pool perfect for relaxing or entertaining.Ideally situated within walking distance to elementary and high schools, parks, and key amenities. Just minutes to Highways 401, 403, and 410, Square One Shopping Centre, Heartland Town Centre, and numerous retail and dining options. Close to libraries, community and recreation centres, medical facilities, and a golf course.Located in a well-managed, family-friendly condo complex, with the upcoming Hurontario Light Rail Transit (LRT) just steps away, providing excellent transit access for daily commuters.A perfect combination of space, location, and lifestyle. Low monthly maintenance fee includes: Swimming pool facility Roof maintenance and Landscaping. (id:60365)
75 Letty Avenue
Brampton, Ontario
Detached 4+ 2 Bedrooms & 4 Washrooms ,Pie-Shape, well - maintain , very Clean ,Upgraded Home In The Highly Desirable Fletchers West Neighborhood Of Brampton! Main Floor Features A Spacious Combined Living & Dining Area On Hardwood Floor & Separate Family Room W/ A Cozy Gas Fireplace, Updated Kitchen W/ New S/S Appl & An Eat-In Space That Leads Out To A Party-Sized Deck for Entertainment & family gathering ,Spacious Laundry Room In The Main Floor & Powder Rm.Master Bedroom W/ 4Pc Ensuite, W/I Closet, & Built-In Cupboards, Three Additional Good-Sized Bedrooms That Has Closets & 4Pc Common Bathroom. The Finished Basement Includes Two Bedrooms, An Upgraded Kitchen W/ Quartz Countertops, Open Concept Living/Rec Area & A Full Bathroom Potentially Can Be Rented Out For Extra Income. School Is Just A Minute Walk, Transit Area Is Just Around the Corner, Plaza Is A Walking Distance W/ Walk-In Clinic & Restaurants! Recent Upgrades & Extras : Driveway Repaved In 2018 ,Fridge & Stove New (2023), Washer 2022, Dryer, Pantry In Kitchen, Gas Stove Upgraded (2023), Ac (2022), Windows (2018), Stone Pathway (2018), Smooth Ceiling In The Living/ Dining, Gas Bbq Line Connected in Backyard .Entrance from side to the house. (id:60365)
4 Corbett Avenue
Toronto, Ontario
Custom-built in 1999, 4 Corbett Avenue is example of craftsmanship and thoughtful design. Nestled in a quiet pocket of Rockcliffe-Smythe, the property sits on an extraordinary 8,300 sq ft "Flag-shaped" lot and offers roughly 2,500 sq ft of total living space, a level of space rarely seen in the city.The main floor immediately impresses with 9-foot ceilings, an open, bright, airy feel, and upgraded Andersen windows that flood the rooms with natural light. Built with enduring quality, the home exudes stability and warmth. The generous room proportions make every space feel livable and bright, ideal for both family life and entertaining.The finished walk-out basement, with its full 8-foot ceiling height, separate entrance, and complete second kitchen, offers true versatility perfect as an income suite, home office, or private quarters for extended family. A recent professional Home Inspection confirms the property's above-average condition, underscoring the pride of ownership.Outdoors, the deep, level yard extends the living space.There's ample room for gardens, play areas, and future development. The unique lot shape and zoning open the door to the possibility of an additional garden suite or multiplex expansion under Torontos new housing policies. A built-in garage and private driveway with parking for three complete the picture.The location could not be more convenient. Everyday essentials and big-box shopping are only minutes away at Stockyards Village, with Home Depot, Canadian Tire, Walmart, Metro, and FreshCo all nearby. Sherway Gardens is just 15 minutes by car, while Highways 400, 401, and 427 place both downtown Toronto and Pearson Airport within about 15 minutes. Transit options abound the new Eglinton Crosstown LRT and St Clair streetcar make commuting effortless.Families enjoy access to respected local schools such as George Syme Community School and St. Oscar Romero CSS, along with nearby parks and trails. Don't Miss This One (id:60365)
4057 Donnic Drive
Burlington, Ontario
Live in the heart of Alton Village a vibrant community close to top-rated schools, parks, shops, and transit with this beautifully upgraded 3-bedroom, 3.5-bath freehold townhome. The main floor boasts hardwood flooring, California shutters, a stunning kitchen with custom cabinets, a large Centre island with granite countertop, and stainless steel appliances. The inviting family room with a cozy gas fireplace overlooks the kitchen and leads to a private backyard oasis featuring a large wooden deck, gazebo, and garden shed perfect for entertaining. Upstairs offers three spacious bedrooms with ceiling fans, custom closet organizers, and a primary suite with ensuite bath. The fully finished basement provides additional living space and includes an upgraded full bathroom with designer floor & wall tiles, along with a custom glass shower. This move-in-ready home offers exceptional value in a fantastic school district and a family-friendly neighbourhood. (id:60365)
1007 - 15 Water Garden Drive
Mississauga, Ontario
Brand New Luxury Condo 1 Bedroom + Den. Never lived in, modern condo with versatile den (ideal for 2nd bedroom or office). Bright, open-concept layout with floor-to-ceiling windows and stunning views. Stainless steel appliances, laminate flooring throughout, and in-suite laundry. Spacious bedroom with sun-filled living/dining area. Prime Mississauga location steps to upcoming Eglinton LRT, minutes to Square One, schools, parks, restaurants, and supermarkets. Easy access to Hwy 403, 401 ,407 & nearby GO Transit. Includes 1 parking & 1 locker. Stylish design, gorgeous layout, unbeatable location! (id:60365)
64 Radford Drive
Brampton, Ontario
Welcome to 64 Radford Road in Brampton! This well-kept home offers 4 spacious bedrooms, a bright living and dining area, and a modern kitchen with stainless steel appliances and plenty of storage. Recent upgrades include a stylish modern TV wall and fresh new paint. Finished basement with bedroom, bathroom, and kitchen great for a growing family or in-law suite. Private driveway with ample parking. Close to schools, parks, shopping, and transit. A perfect blend of comfort and convenience in a family-friendly neighborhood. (id:60365)
6 September Place
Brampton, Ontario
This charming family townhome boasts 3 bedrooms and 3.5 bathrooms, situated on a serene ravine lot in a quiet neighborhood. The main floor features an open concept design with a spacious great room, Kitchen counter top are fully upgraded The functional kitchen is equipped with modern appliances, ample cabinet space, and a convenient breakfast area that seamlessly integrates with the dining space and accesses the deck. The expansive master bedroom includes a walk-in closet and a 4-piece ensuite with a relaxing soaker tub. Two additional spacious bedrooms feature generous closets. separate laundry facilities and a FINISHED WALKOUT BASEMENGT with a 3-piece bath +4TH BEDROOM AND KITCHEN provide added convenience With ravine lot, + (Add rental income).Close to top rated school. This property presents an excellent opportunity for first-time buyers or investors. The seller is willing to negotiate a lease agreement for $3500.00 per month. Don't Miss It. Virtual staging in house. (id:60365)
595 Celandine Terrace
Milton, Ontario
Welcome to your dream family home in the heart of Rural Milton - a beautifully crafted 2024 Great Gulf townhome offering nearly 2,000 sqft. of stylish, well-designed living space. Step inside to find hardwood flooring throughout, 9-foot ceilings, and pot lights on the main level, creating a warm and airy atmosphere from the moment you enter. This 4-bedroom, 3.5-bath home is thoughtfully designed for both comfort and functionality, with spacious rooms and quality finishes that enhance everyday living. At the heart of the home is a stunning chef-inspired kitchen featuring stainless steel appliances, quartz countertops, a generous walk-in pantry, and sleek cabinetry - perfect for hosting, cooking, or enjoying cozy family meals. The elegant oak staircase with iron pickets adds a touch of sophistication, beautifully connecting the home's modern interior. Enjoy the convenience of direct garage access from inside the home, making daily routines easier and more efficient. Step outside to your cozy backyard, ideal for relaxing, gardening, or enjoying a morning coffee in peace. Perfectly located just minutes from scenic parks, top-rated schools, grocery stores, banks, Golf Club, and popular restaurants, this home offers the ideal blend of peaceful everyday convenience. Whether you're a growing family, a busy professional, or a savvy investor, this move-in-ready townhome is a rare opportunity you wont want to miss. (id:60365)
64 Geneva Crescent
Brampton, Ontario
Welcome to 64 Geneva Crescent, a beautifully maintained 3-bedroom, 2 full washroom detached situated on an extra large 55 X120 ft lot in the desirable Northgate community. This charming property features a finished basement with a separate entrance, offering endless potential for an in-law suite, rental income, or extended family living. The home also boasts an excellent covered wooden patio, perfect for year round entertaining, and a beautiful garage for added convenience. Outside, enjoy a private, fenced yard and a single car garage with extra driveway parking. This home offers style, comfort, and versatility in a great location with a spacious layout and an unbelievable backyard, this home provides comfortable living with plenty of room to grow. Don't miss the opportunity to own this gem with great potential in one of Brampton's most sought-after neighborhoods! This property provides unparalleled convenience. Access to all amenities, Including grocery stores, Shopping Centre, Gas Station. Imagine living in a community where everything you need is just a short drive away. (id:60365)
1 Hawthorn Crescent
Brampton, Ontario
Situated on a wide premium lot, this impressive open-concept custom-built home located in the desirable Westgate neighborhood of Brampton, offers the perfect blend of space, style, and functionality. From the moment you walk in, the bright and spacious layout welcomes you, with thoughtfully designed living areas including a spacious family room, elegant dining area, and a cozy living room ideal for both entertaining and everyday living. Home features 10 ft ceilings on both the main and second floor and not one, but two full sized kitchens, making it perfect for large families, multi-generational living or additional income potential. Main floor kitchen boasts top-of-the-line appliances and a custom backsplash and countertops with kick plate lighting, offering an elegant setting for both sophisticated entertaining and effortless everyday living. The breakfast area is sun-filled and inviting, a great spot to start your day. The convenient mudroom helps keep the home tidy and organized. Designed with modern efficiency in mind, the home is equipped with three separate electrical panels, providing enhanced power distribution. The master bedroom is a true retreat, complete with his and her walk-in closets and a luxurious 5-piece ensuite. The additional bedrooms are generously sized, with the 2nd and 3rd bedrooms sharing a well-appointed 5-piece bathroom, while the 4th bedroom boasts its own ensuite, providing comfort and privacy. Laundry is conveniently located on the upper floor for added ease. The fully finished basement adds exceptional value, featuring a separate side entrance, a beautiful kitchen, a rough in for washer/dryer, two spacious bedrooms with closets, a modern 3-piece washroom, a large recreation area, dedicated storage room, and clever under-stair storage. Bright, spacious, and meticulously designed, this home offers exceptional comfort and versatility for modern living. A must-see property that truly has it all! (id:60365)
709 - 1700 The Collegeway
Mississauga, Ontario
Welcome to the prestigious Canyon Springs, perfectly nestled amid lush, mature trees an ideal retreat for nature lovers. This bright and spacious 2-bedroom, 2-bath suite is move-in ready and filled with natural light. Thoughtful upgrades to the kitchen and bathrooms enhance its appeal, while the open-concept living and dining area offers beautiful views of the tree tops and landscaped front gardens. The kitchen includes a cozy eat-in nook, perfect for enjoying both morning breakfasts and evening dinners at home. The primary bedroom boasts a 4-pieceensuite and a generous walk-in closet. Step outside to explore nearby walking trails, including Glen Erin Trail and Sawmill Creek Trail, or take advantage of the buildings exceptional amenities: 24-hour concierge, indoor pool, hot tub, sauna, fully equipped fitness centre, party and games rooms, library, car wash, bike storage, and more. Ideally located within walking distance of the University of Toronto Mississauga. (id:60365)
105 Harbourview Crescent
Toronto, Ontario
Welcome to 105 Harbourview Crescent, a rare opportunity to own a move-in-ready, fully renovated freehold townhome in Toronto's sought-after Mimico waterfront community. With 4 bedrooms and 4 bathrooms, this home blends modern upgrades, elegant design, and flexible living spaces perfect for families, professionals, or investors. Key Features include: Fully Renovated & Styled Premium finishes, European tiles, smart home tech, new windows & doors, pot lighting, and professional furnishings. Bright Open-Concept Main Floor Custom chef's kitchen with quartz counters, premium appliances, washer & dryer, and walkout to a landscaped backyard. Private Ground-Level In-Law / Nanny Suite With its own kitchen island, washer, dryer, ensuite bath, and separate entrance - ideal for guests, extended family, or rental income. Luxury Primary Retreat Spa-like ensuite with soaker tub, rainfall shower, heated floors, and custom closets. Lower-Level Kitchen & Bath, floating stairs, heated bathroom floors, and added versatility for multi-generational living. Outdoor Living includes -Three outdoor decks, concrete front steps, a new front door, and a private landscaped yard. Modern Comforts include New HVAC, updated plumbing & electrical, noise insulation, sealed garage floor with storage. Location - Situated in Mimico's vibrant waterfront community - just steps to tennis courts, lakefront trails, parks, schools, restaurants, and TTC transit. Quick access to the Gardiner puts downtown Toronto just minutes away. (id:60365)

