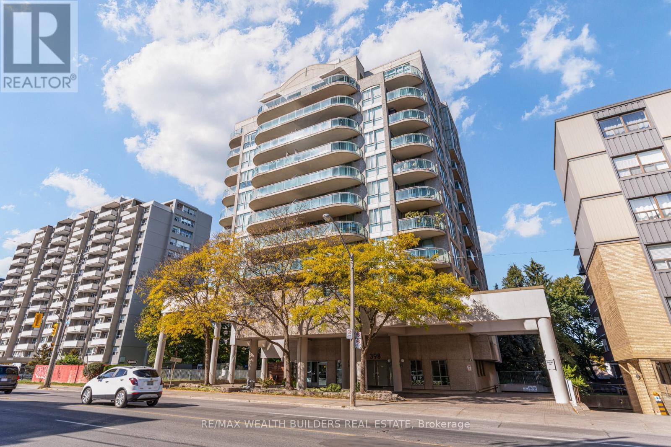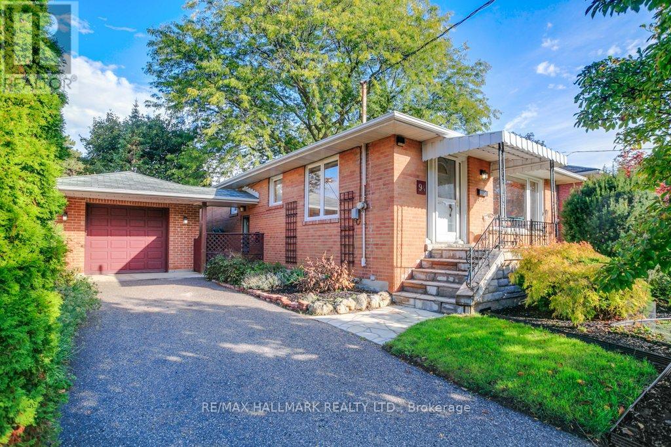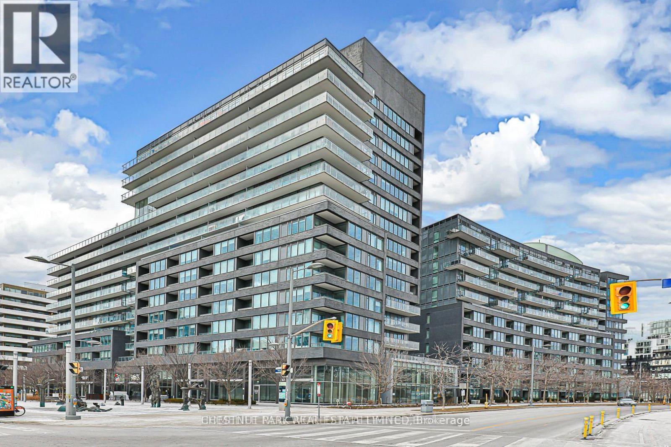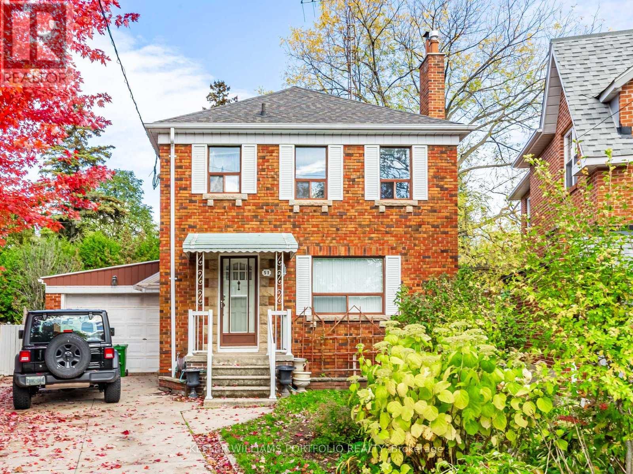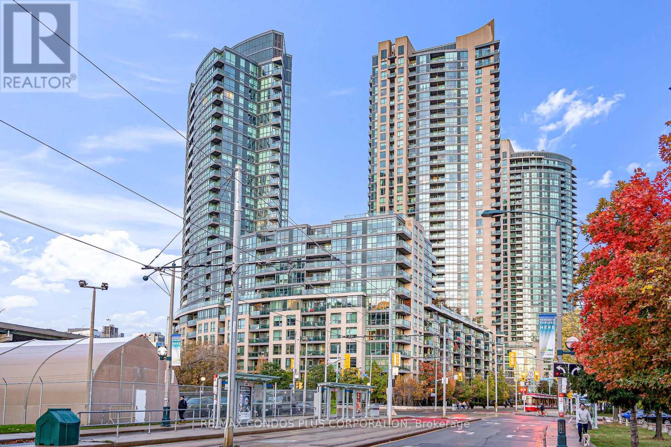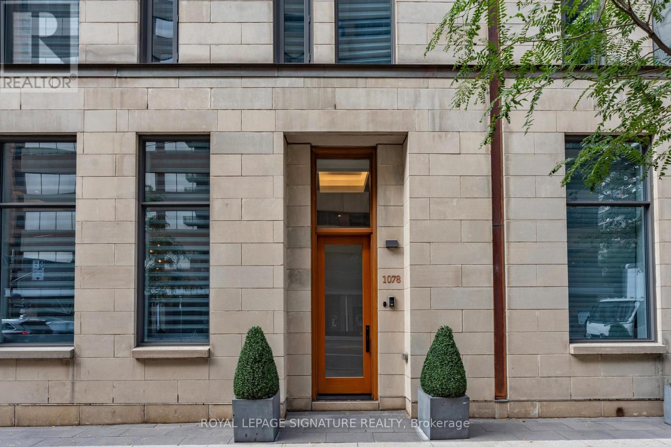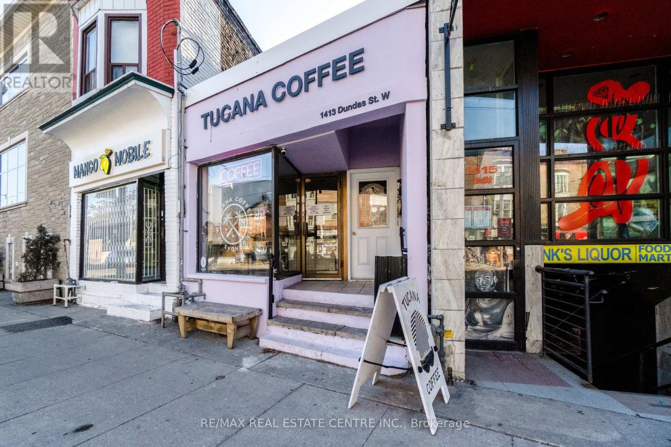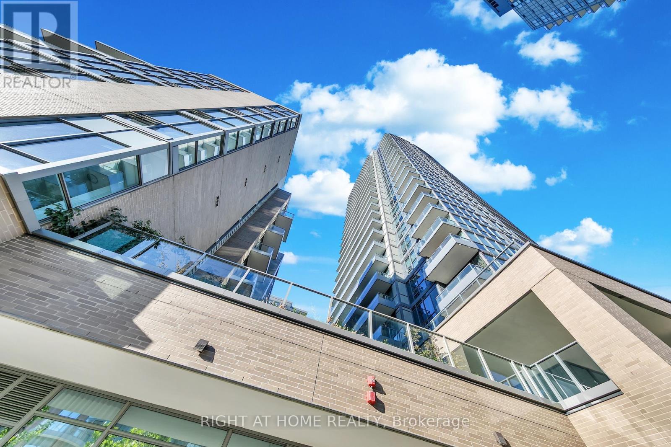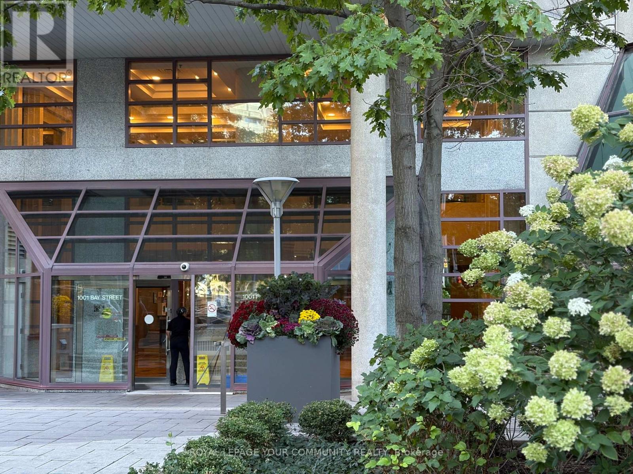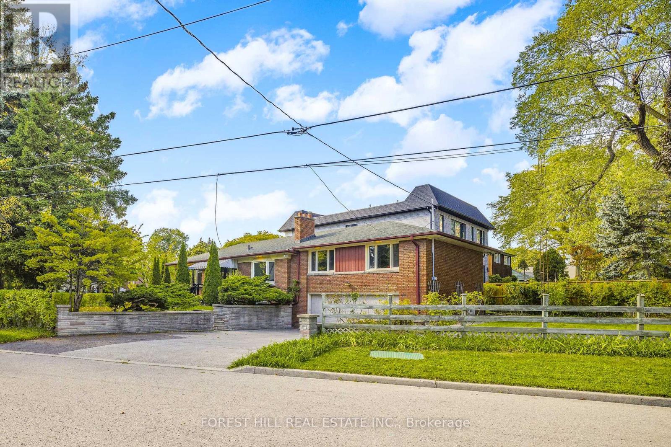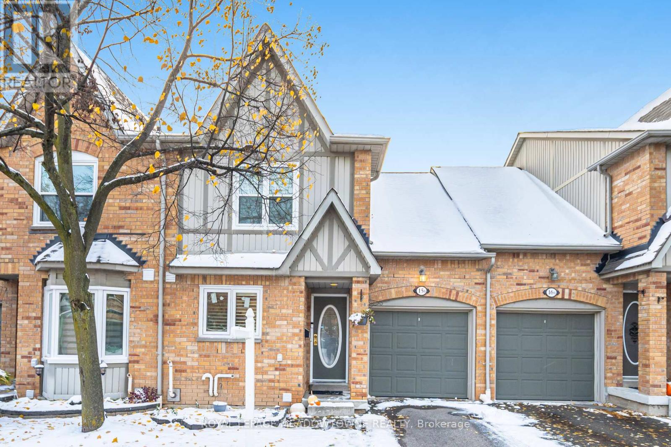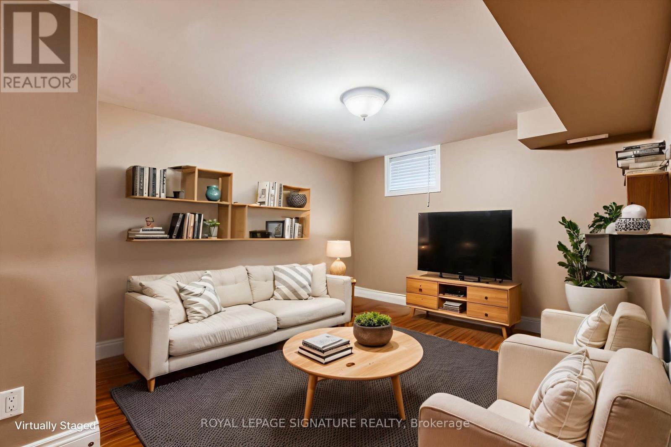107 - 398 Eglinton Avenue E
Toronto, Ontario
Welcome to this beautifully maintained 1-bedroom condo in a charming boutique building at Mount Pleasant & Eglinton. This bright, open-concept suite features a modern kitchen overlooking the spacious living/dining area, sleek laminate flooring, and convenient ensuite laundry. Enjoy the comfort and quiet of a well-managed building with fantastic amenities, including an exercise room, sauna, party/meeting room, media/library room, visitor parking, and a beautifully landscaped, fenced yard. Just steps to shops, cafes, parks, and transit-this is Midtown living at its best! (id:60365)
94 Broadlands Boulevard
Toronto, Ontario
This charming well-kept home on a quiet street has been enjoyed by one family for decades, now it's your turn. Original hardwood floors, spacious living room, gorgeous mature landscaped gardens. Easy access to DVP and shopping. Separate entrance for in-law suite potential, seller does not warrant retrofit status. Home Inspection available. (id:60365)
120 Bayview, S1105 Avenue
Toronto, Ontario
Bright and modern one-bedroom suite in the highly sought-after Canary Park Condos, beside the Distillery District. This open-concept residence offers over 500 sq.ft. of contemporary living with sleek finishes, floor-to-ceiling windows, and a private balcony with stunning south views of the lake. Enjoy in-suite laundry and a storage locker. Outstanding building amenities include a gym, concierge, and outdoor terrace with infinity pool. Unbeatable location-next to the city's largest YMCA and a short walk to the St. Lawrence Market, George Brown College, parks, lakefront trails, restaurants, and TTC with easy King Streetcar access. (id:60365)
51 Glenavy Avenue
Toronto, Ontario
Welcome to 51 Glenavy! A rare opportunity to live in a 3 bedroom, 2 bath home on a pie-shaped lot on a quiet cul-de-sac in upper Leaside. The property has a 30 foot frontage and pies out to 66 feet in the rear. (100' North, 92.6' South) Existing family room addition with walkout to private backyard. Pristine hardwood floors and trim on both main and second floors. Attached one car garage with private 2 car drive. Garden shed, plenty of storage, side door entrance to finished basement. Steps to TTC, Metro, Bayview shops, schools, Sherwood Park, Sunnybrook Park and more. You will appreciate this private enclave, both for its quiet enjoyment and communal warmth. (id:60365)
1609 - 231 Fort York Boulevard
Toronto, Ontario
***No Longer Available*** Stunning 2-Bedroom, 1 Bathroom Corner Suite With Breathtaking CN Tower And City Views! This Bright Corner Unit Boasts Floor-To-Ceiling Wraparound Windows, Laminate Flooring Throughout, And An Open-Concept Layout Designed For Modern Urban Living. The Designer Kitchen Showcases Sleek Cabinetry, Granite Countertops, And A Stylish Centre Island - Perfect For Entertaining. The Main Bedroom Features A Large Window And Mirrored Closet, While The Second Bedroom Offers The Same Bright, Airy Feel. Enjoy Premium Amenities Including A 24-Hour Concierge, Superb Fitness Facilities, Indoor Pool, Rooftop Lounge With Outdoor Jacuzzi, Tanning Deck, BBQ Area, Billiards Room, And Visitors Parking. Steps To Toronto's Harbourfront, Union Station, Financial District, Loblaws, Shoppers Drug Mart, Streetcar Station, And King Street West's Finest Dining, Cafes, Lounges, And Theatres. 1 Parking Space And 1 Locker Included - Experience Luxury, Location, And Lifestyle All In One Place! (id:60365)
1078 Bay Street
Toronto, Ontario
A truly rare and exclusive opportunity in Toronto's most sophisticated enclave. This prestigious Yorkville residence Townhome is part of The Urban Townhome Collection at Pemberton's acclaimed U Condominiums, offering the ultimate in luxury and privacy with the conveniences of refined urban living.Perfectly positioned between St. Michael College and St. Basil's Parish, this sun-filled,home spans nearly 3,000 sq.ft. of meticulously designed living space. The main level features soaring 10-ft ceilings, a custom Irpinia kitchen with premium Wolf & Sub-Zero appliances,and an expansive private terrace ideal for elegant entertaining.A private elevator connects all five levels, including three floors of opulent living space, a rooftop terrace with bar, BBQ hookup, and a lower level with a rare oversized 2 car private garage and generous storage.The second level features one bedroom with own ensuite bath and walk-in w/built in closet, andone bedroom w/built in closet and bathroom, while the third level offers a serene primary retreat with custom walk-in closets, spa-inspired ensuite bath and an additional secondary bedroom w/built-in closet.Steps to Bloor-Yorkville's designer boutiques, world-class dining, U of T, and transit, this one-of-a-kind home seamlessly blends architectural excellence, elevated finishes, and an unrivaled lifestyle-crafted for the most discerning buyer. (id:60365)
1 - 1413 Dundas Street W
Toronto, Ontario
Welcome Home! Main Floor Unit, Located In Little Portugal. 2 Bedroom Apartment That Features A Living Room With french doors leading to bedroom, 2nd bedroom with 2nd seperate entrance. Modern Kitchen, One 3-Piece Bathroom. Vinyl Flooring Through-Out And Tile Floors In Kitchen & Bath, Wall-Mounted Air Conditioning Units/Heat Pumps For Maximum Comfort. A Must See! (id:60365)
625 - 52 Forest Manor Road
Toronto, Ontario
Ever envision yourself living in a dynamic condo that complements your lifestyle and offers all the conveniences you could hope to have at your doorstep? This is the one! This stunning 1-bedroom plus den, 2-bathroom condo, boasts breathtaking, lush west-facing views from a spacious balcony that offers an ideal setting for relaxing with a morning coffee or taking a quick break while working from home! Located minutes from Highways 401/404/DVP and steps to Don Mills Subway, TTC, Fairview Mall, supermarkets, cafes, restaurants, schools, medical centers, parks, libraries, and a community center with gym, ballroom, and running track, this bright and spacious unit features a 9 ft ceiling, high-end appliances, and a versatile den with sliding door that can serve as a second bedroom with its own washroom. Enjoy an unrivaled suite of amenities including an indoor pool, sauna, theatre room, party room with community BBQ that connects to a billiard room, karaoke lounge, arcade and ping pong room, full gym, concierge, plenty of visitor parking, guest suite, and 24-hour security. Complete with one owned parking spot and locker, this condo offers the ultimate urban lifestyle in a prime location. Don't miss this must-see gem! (id:60365)
1802 - 1001 Bay Street
Toronto, Ontario
Excellent location, large solarium can be used as a second bedroom, breakfast bar. Walk to schools. churches, restaurants, shopping, parks, TTC and so much more. Tenant pays own hydro. (id:60365)
18 Irvington Crescent
Toronto, Ontario
**Welcome to Lucky number "18" Irvington Crescent ------- Hollywood PS and Earl Haig SS Schools -------"RARE-FIND" & Unmatched South, East, West facing(unique exposure with great potential of rebuilding) ----- Highly favorable--oversized Land(total 8040.63 sq. ft. )---**Great Potential Opportunity** for discerning prospective buyers to live-in and Investor to rent-out and potential luxurious custom-built home****This home has been loved/meticulously maintained by its owner for over 50years****This home provides 1,723 sq. ft(main floor as per mpac)----for **4**bedrooms(spacious) and 2washrooms on main floor, and fully finished basement with a separate entrance**offering a formal living, dining room with hardwood flooring, updated European large window and eat-in/family size kitchen for family's daily gathering. This spacious, bright 4 bedrooms on main floor feature abundant natural sunlight and airy atmosphere with hardwood flooring. Lower level, the fully finished basement offers a recreation room and rough-in kitchen area, 3pcs bathroom. This separate entrance to a finished basement offers potential income opportunity($$$$).The generous land size(total 8040.63 sq. ft.) provides a good investment opportunity-----UNIQUE combination of the home to live-in now or renot-out or redevelop in the future. This home is nestled within a highly sought-after neighbourhood and excellent schools, lush parks, and strong community family-oriented spirit, ensuring a lifestyle of comfort, convenience, and prestige.-----------Updated """S-P-A-C-I-O-U-S"""4(Four) Bedrooms+1Bedroom/2 Kitchens(Main Floor+Rough-In Kitchen Basement), and Separate Entrance To Spacious Basement/Move-In Condition Bungalow (id:60365)
15b - 5865 Dalebrook Crescent
Mississauga, Ontario
Welcome to this beautifully renovated family home, perfectly situated in one of Mississauga's most desirable neighbourhoods! This impressive residence offers a blend of modern finishes, functional design, and everyday comfort, making it ideal for growing families seeking space, style, and convenience. Featuring three large bedrooms and three full bathrooms, this home has been extensively renovated from top to bottom. The modern kitchen is the heart of the home, showcasing brand-new quartz countertops, elegant onyx accents, stainless-steel appliances, and sleek cabinetry that combines form and function. The open-concept living and dining area is bright and spacious, featuring new pot lights and fresh paint throughout, creating a warm and inviting atmosphere for both daily living and entertaining. A walk-out to the backyard offers the perfect setting for outdoor gatherings, barbecues, or simply relaxing in your own green space. Upstairs, the primary bedroom features a large custom closet, providing ample storage and comfort. The additional bedrooms are generous in size and ideal for children, guests, or a home office setup. The finished basement adds even more value with a full 3-piece bathroom, offering flexible space for a recreation room, home gym, or additional living area. Located within walking distance to top-rated schools including John Fraser Secondary and St. Aloysius Gonzaga, as well as nearby parks, trails, shopping plazas, and public transit, this home offers unparalleled convenience. Enjoy quick access to major highways 403, 401, and 407, Erin Mills Town Centre, and Credit Valley Hospital-all just minutes away. A truly move-in-ready home in a premium location-this one is a must-see! (id:60365)
Bsmt - 10 Dalecliff Crescent
Toronto, Ontario
Bright and well-kept basement apartment in a quiet residential neighbourhood, offering a separate living area, private bedroom, and 4-pc bath. This unit INCLUDES ALL UTILITIES (heat, hydro, gas, cable TV and internet), plus shared on-site laundry and street parking availability. Conveniently located close to transit, parks, schools and everyday amenities, this space is ideal for a quiet single professional or couple seeking an affordable, move-in-ready home. Fridge, stove, window coverings and shared washer/dryer included. (id:60365)

