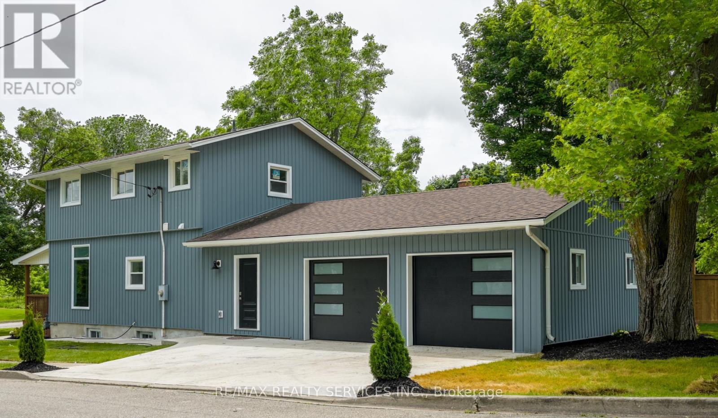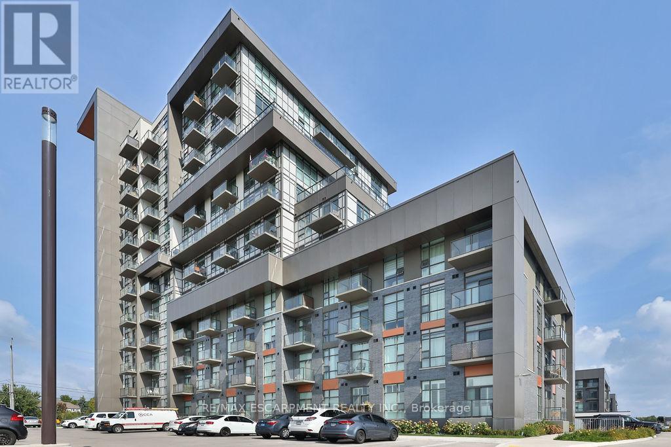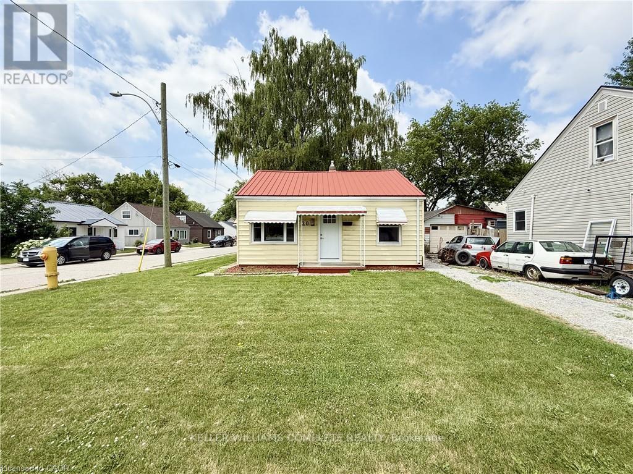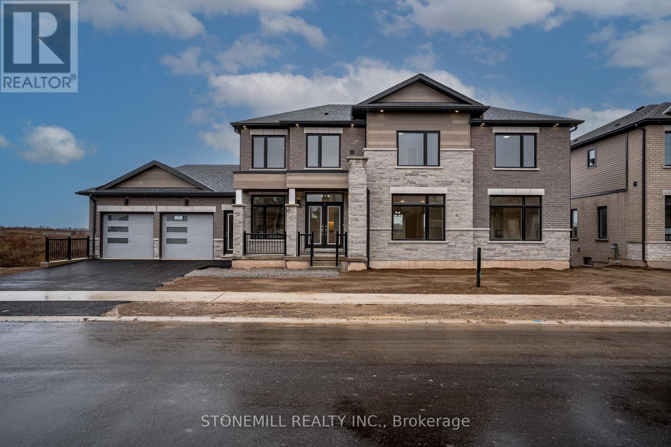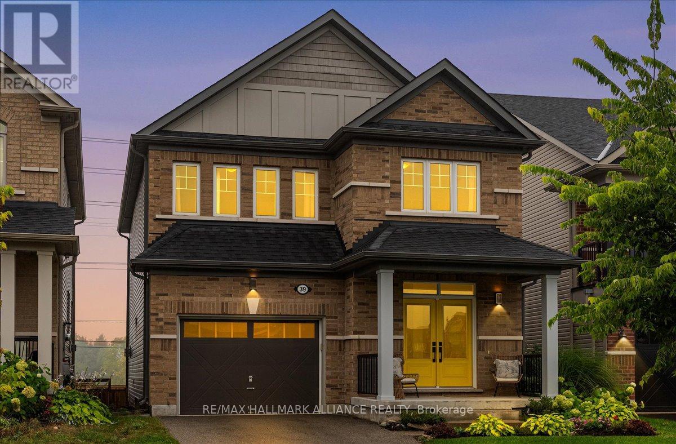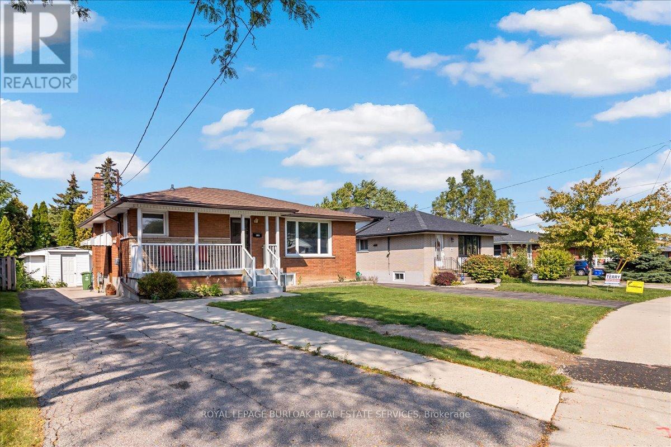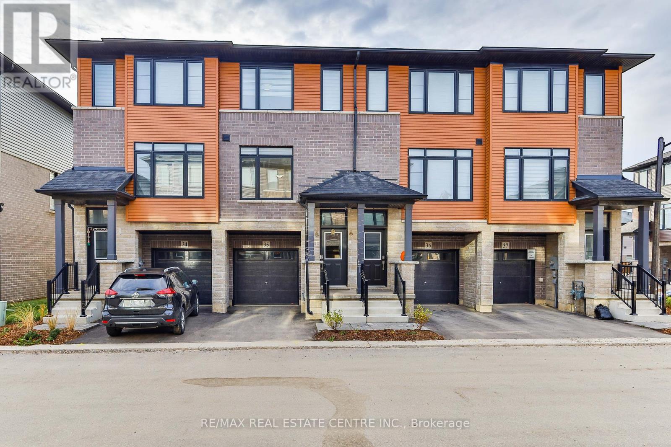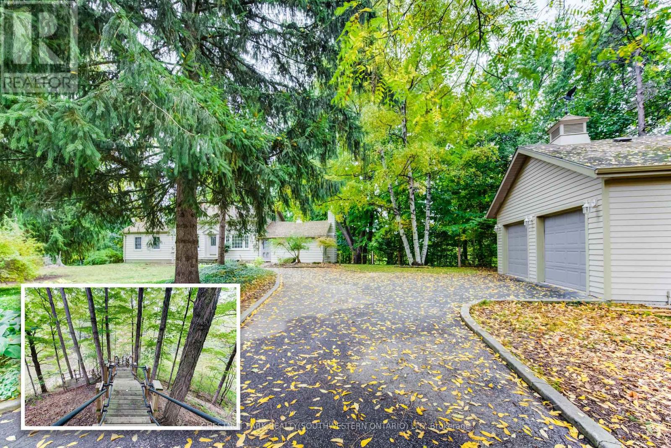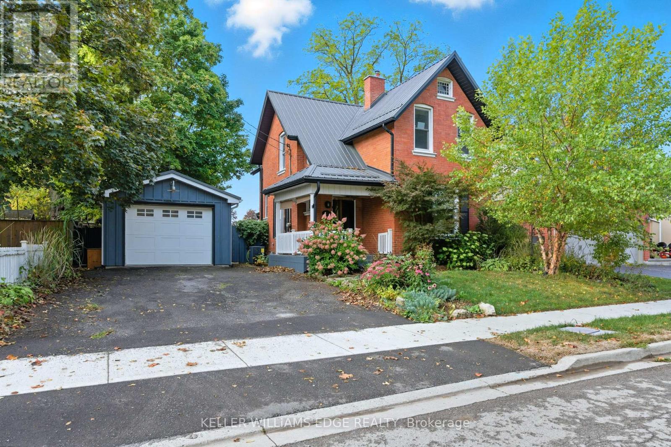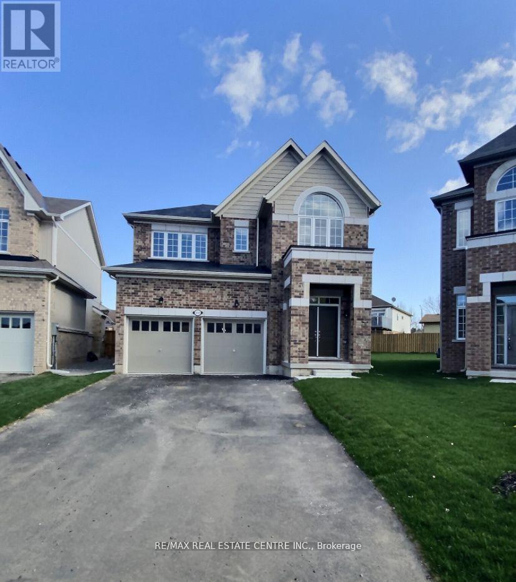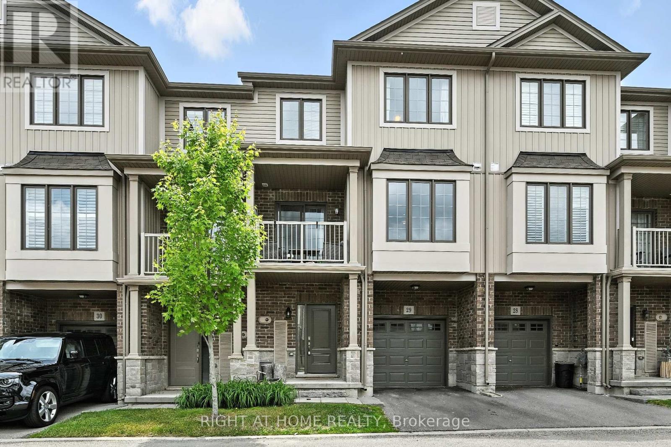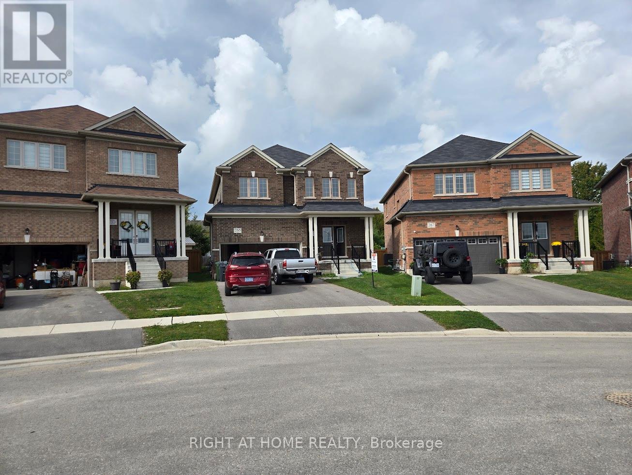9 High Street
Brant, Ontario
Where Small-Town Soul Meets Modern LivingWelcome to 9 High Street, St. George a beautifully updated detached home that blends charm, light, and livability. Featuring 3 spacious bedrooms, 2 full baths, and an open yet defined layout, its perfect for couples or families who love both connection and comfort.Enjoy morning coffee on the porch, entertain in the open-concept kitchen, and unwind in a private backyard framed by mature trees. With quick access to Highway 403, Brantford, and Cambridge, youre minutes from everything yet far from ordinary. Key HighlightsUpgraded kitchen & bathrooms3-car driveway parkingPrivate fenced yard & deckNatural light throughoutSteps to schools, shops & cafés Offered at $759,100 Exceptional value for St. George living. "Small Town Soul x Modern Living" (id:60365)
607 - 450 Dundas Street E
Hamilton, Ontario
Welcome to Unit 607 at 450 Dundas Street East. This spacious Mode Suite offers 715 sq. ft. of living space, featuring 1 bedroom plus a den. With over $20,000 invested in premium upgrades, including a high-end appliance package, stylish backsplash, quartz countertops, contemporary light fixtures, ceiling fan, and modern kitchen and bathroom faucets, this unit is sure to impress. We are confident you will be delighted to call this exceptional residence your home. (id:60365)
20 Mcnaughton Avenue
Chatham-Kent, Ontario
This charming renovated 2-bedroom, 1-bathroom bungalow is the perfect blend of comfort & convenience. This home features a bright and welcoming living room, an updated kitchen with white cabinetry, a good-sized primary bedroom, a second bedroom, a refreshed 3-piece bathroom and a laundry room. New heat pump installed which also provides air conditioning. Crawl space basement. Outside, you'll find a covered porch at the front of the home and the partially fenced backyard features a covered patio area and a storage shed. Located on a corner lot with 4 parking spaces available in the shared driveway. Whether you're a first-time home buyer, downsizer or investor, this low-maintenance home is move-in ready! (id:60365)
239 Midland Place
Welland, Ontario
Stunning custom home located in one of Niagaras most desirable canalside communities, offering exceptional curb appeal and thoughtful design throughout. This smart floorplan features no bedrooms above the garage and includes a separate entrance to the expansive walk-out basement via a private breezewayperfect for multi-generational living, additional recreational space, or income potential. The sleek, modern exterior is enhanced by dramatic oversized windows, soffit lighting, a spacious front porch with modern railings, and striking color selections. Inside, the open-concept main floor is filled with natural light and offers clear sightlines, with practical touches like a dedicated dining room niche ideal for buffet or storage. The upper level includes oversized bedrooms, each with either a private ensuite or a shared ensuite, and the unique layout ensures no bedrooms are placed above the garage, maximizing comfort and peace. Designer-inspired luxury finishes are showcased throughout the home, including wide plank oak flooring, a waterfall island with quartz countertops, a marble-inspired backsplash, a full oak staircase with modern iron railings, a spa-like primary ensuite with a freestanding tub and oversized glass shower, a linear tile fireplace, and a bright second-floor laundry room with a large window. Nestled in a community surrounded by greenspace, walking trails, and a scenic lookout to watch ships sail by, this home also offers convenient access to Highway 406, shopping, parks, and all essential amenities. It comes complete with a full 7-year Tarion Warranty, with sod and asphalt driveway to be completed by the builder. Please refer to the attached brochure for a full list of luxury features and finishes in this beautifully crafted modern home. (id:60365)
39 Kay Crescent
Centre Wellington, Ontario
Step into comfort and style in this beautifully upgraded 4-bedroom, 3-bath detached home in Fergus. Backing onto the peaceful green space of Forfar Park and just steps from the Elora Cataract Trail, this home offers the perfect blend of nature and modern living.The main floor features an open-concept layout with 9-foot ceilings, rich hardwood flooring, oak staircase and striking custom woodwork throughout. The chefs kitchen stands out with sleek tuxedo-style cabinetry, premium finishes, Wolf Gas Stove, and a functional design ideal for entertaining. Gather in the family room around the cozy gas fireplace, framed by custom built-in's and flooded with natural light. Upstairs, four generously sized bedrooms provide ample closet space and plush broadloom, with the primary suite offering a luxurious 5-piece ensuite with soaker tub, double vanity, and walk-in shower. The unfinished basement offers endless potential - whether you're dreaming of a home gym, recreation space, or in-law suite, it's a blank canvas ready for your personal touch. Step outside to your own backyard retreat, featuring a hot tub, children's play area, and lush green space with no rear neighbours! (id:60365)
Main - 161 Hoover Crescent
Hamilton, Ontario
Spacious, 3 bedroom, 1,222 sqft Main floor apartment. This bungalow has been converted to a 'legal duplex' in 2025. Decorated in neutral tones with quality Vinyl floors installed in 2024. Updated Kitchen and 4 piece bathroom. Fridge and Stove were purchased in 2023. Dishwasher was purchased in 2025. Zone control HVAC system (separate systems for upstairs and downstairs unit). Master HVAC system and duct work were newly done in 2024. Features a large spacious 18'6 x 14'9 Primary Bedroom with plenty of windows and a fireplace with local thermostat. Washer/dryer included will be different than the units shown in the photos. Enhanced water line expanded to 1 inch in 2025. Exclusive use of the oversized storage shed and exclusive use of the rear yard (not shared with the lower tenant). Tenants responsible for 70% of utilities (gas, electricity, water). Landlord will provide internet at no charge. Driveway to be used by the Main floor tenant, but in some cases, the front of the driveway could fit cars side by side allowing the lower tenant to have a spot (if agreed by both tenants). All Tenants are to provide Full Equifax or Trans Union Credit Reports, rental application, Employment & reference letters, income verification, and bank statements if needed. (id:60365)
35 - 461 Blackburn Drive
Brantford, Ontario
Spectacular 3+Den Freehold Townhouse in the heart of West Brant! Offering 1,507 sq. ft. with 2.5 baths, this home features a bright open layout with 9-ft ceilings, laminate floors, upgraded kitchen with quartz counters & stainless steel appliances, main-level laundry, and a versatile ground-level den with garage entry. The garage boasts a brand-new epoxy floor & EV charger. Enjoy a private patio, spacious primary with walk-in & ensuite, plus energy-efficient upgrades including heat pump, tankless water heater & high-efficiency furnace. Ideally located close to schools, parks, trails, shopping, and all amenities in this fast-growing community. (id:60365)
177 Piper Street
North Dumfries, Ontario
Once in a while, a property comes along that is truly one-of-a-kind and 177 Piper Street is just that. Nestled on a private 0.95-acre lot, this charming century home (built in 1878) is perched along the banks of the Nith River, where you can canoe right from your own backyard thanks to brand-new stairs leading down to the waters edge.This 3-bedroom, 3-bath residence blends historic character with modern comfort and has been lovingly maintained throughout. Inside, spacious principal rooms include a formal dining room with garden doors that open onto a deck with sleek glass railings an ideal spot for entertaining or taking in the serene river views. The bright kitchen features abundant cabinetry, a centre island, Corian countertops, and hardwood flooring that flows seamlessly into the dining area.The main floor offers two bedrooms and two bathrooms, including one with a corner soaker tub and skylight, as well as a warm and inviting family room highlighted by a vaulted ceiling and striking gas fireplace. Upstairs, the private primary bedroom retreat includes its own 2-piece ensuite.Outside, the detached 22 x 24 two-car garage provides excellent utility, while the property itself is surrounded by lush gardens, mature trees, and an abundance of wildlife. Whether its birdwatching, riverside relaxation, or paddling down the Nith, this home is a rare opportunity to enjoy nature and history in one of Ayrs most desirable locations. (id:60365)
21 Orkney Street W
Haldimand, Ontario
Welcome to 21 Orkney Rd W a rare blend of peace and privacy with city-access convenience. Nestled in Caledonia along the scenic Grand River, this elegant detached home offers tranquil living just a short drive from Hamilton. Step inside this lovingly maintained century-charm gem, thoughtfully updated over time while retaining original character, including hardwood floors, wainscoting, and welcoming curb appeal. Enjoy morning coffee on the covered front porch, then retreat into your own private backyard oasis fully fenced, with a generous deck and pergola for entertaining or quiet relaxation. For hobbyists, car enthusiasts, woodworkers or makers, the heated & insulated detached garage is a standout feature a workshop-ready space that elevates this home above the rest. Beyond your doors, Caledonia's riverside setting is ideal for nature lovers. The Grand River is a Canadian Heritage River celebrated for its scenic corridors, paddling, fishing, and riverside trails. Take leisurely walks along the Rotary Riverside Trail or explore the many green spaces and paths that connect to the water. The landmark Caledonia Bridge a nine-span reinforced concrete heritage structure adds even more charm to the towns picturesque riverside. Enjoy the best of both worlds: the calm of small-town life and the ease of reaching Hamilton or Brantford in under half an hour. This is more than a house its a lifestyle: riverside serenity, hobby-friendly amenities, and urban access just minutes away. (id:60365)
4030 Cachet Court
Lincoln, Ontario
Whole House*Fully Upgraded Double Car Garage* | On A Very Quite Court | Bright, Spacious And Modern | Stainless Steel Appliances | Dark Oak Staircase With Upgraded Iron Pickets | Door To Garage | Walking Closet In Master Bedroom And Ensuite Washroom | Spacious 4 Bedrooms | Open Concept | Perfect For Commuters | Close To QEW & More (id:60365)
29 - 377 Glancaster Road
Hamilton, Ontario
Located in the sought-after Glancaster neighborhood, this beautifully maintained 3-story townhome features 2 bedrooms and 1.5 bathrooms, offering a comfortable and practical layout. The main floor boasts an open-concept living and dining area, a modern kitchen with ample counter space, and a convenient powder room. The upper level includes two well-sized bedrooms, a full bathroom, and laundry for added ease. On the ground level, enjoy direct access to the private garage and driveway. A fantastic opportunity for first-time buyers, young professionals, or investors. Schedule your private viewing today! (id:60365)
265 Ridley Crescent
Southgate, Ontario
Freshly painted move in condition. "Rouge" model, approx 2700 sq ft as per builder. Premium Pie Shaped lot widens to 93 ft across rear, perfect for pool and lots of extra yard space! (id:60365)

