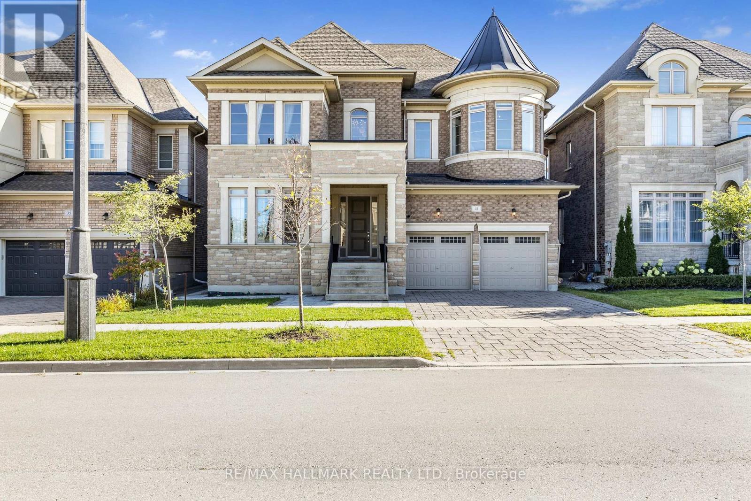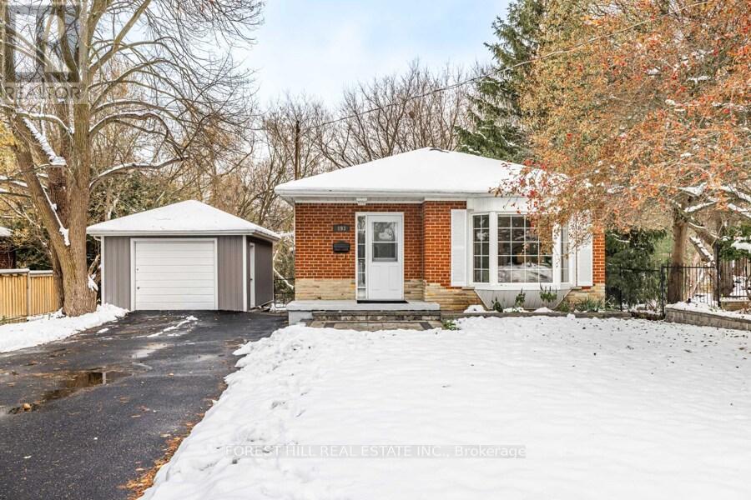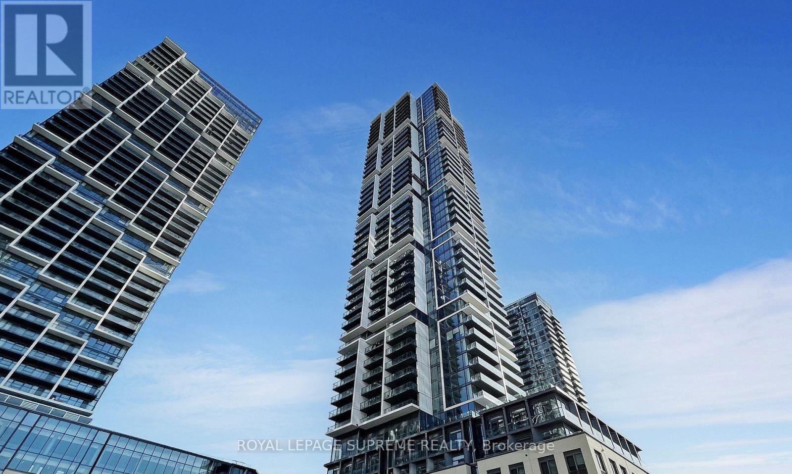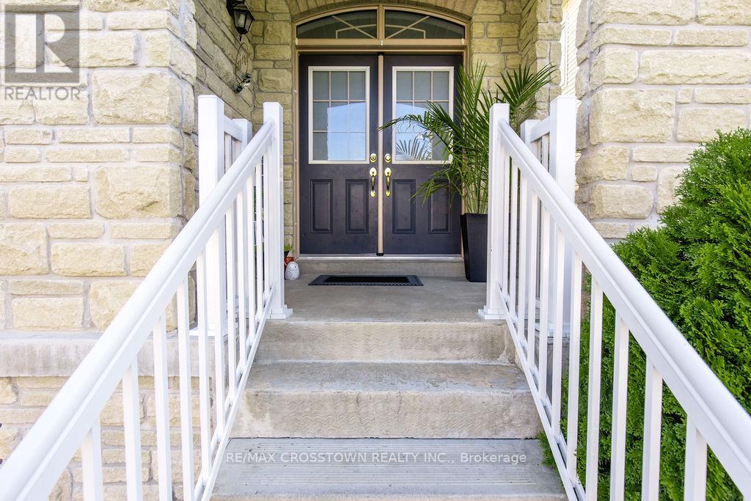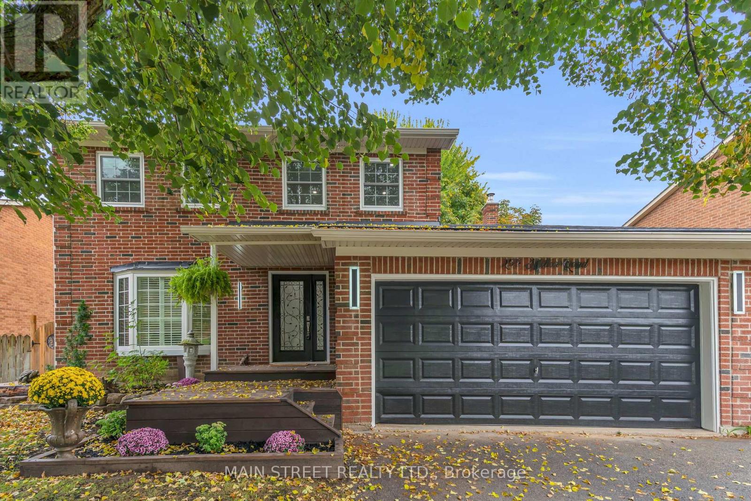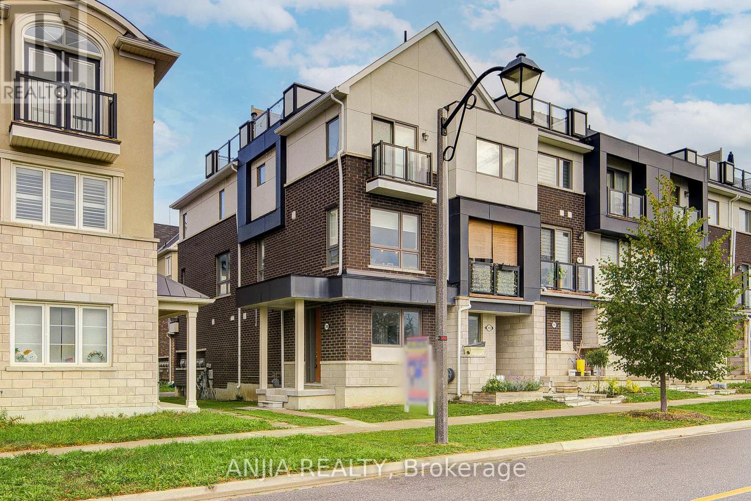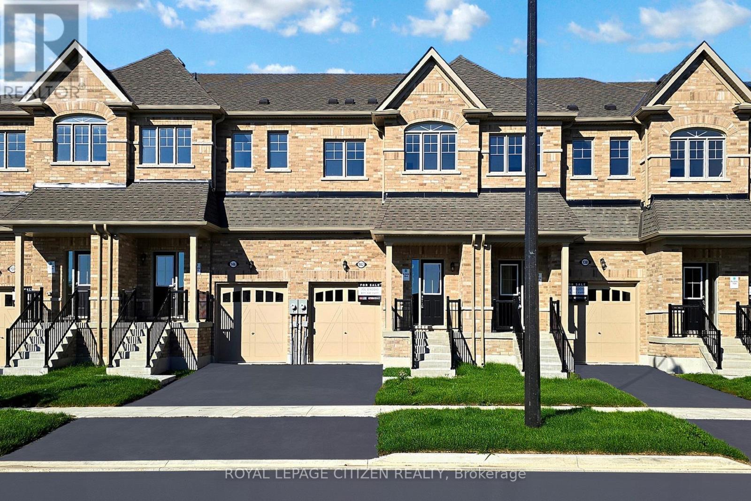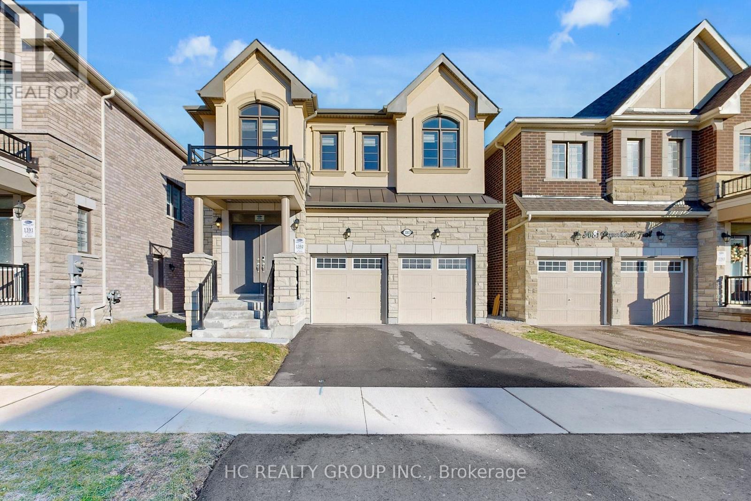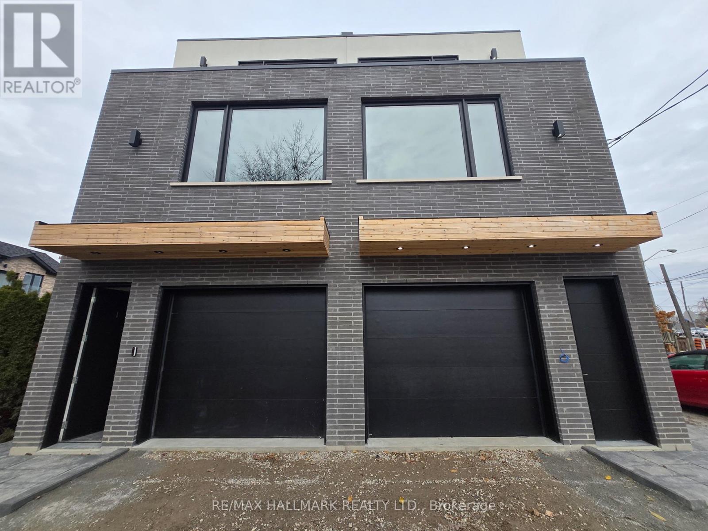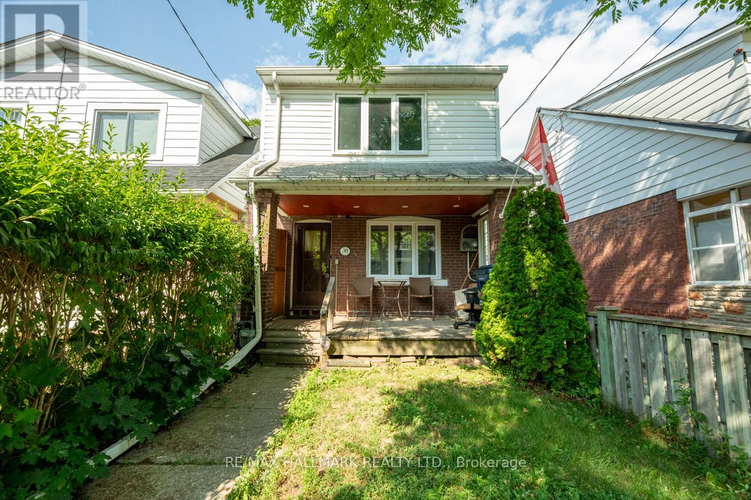41 Glen Abbey Trail
Vaughan, Ontario
This magnificent home offers approximately 5,000 sq. ft. of refined living space, thoughtfully designed for both grand entertaining and everyday comfort. A rare tandem 3-car garage with Electric Car Charger.add exceptional convenience to this already impressive property, The main floor makes a striking first impression with its soaring 21-ft entrance hallway, setting the tone for the elegance found throughout. Natural color oak hardwood flooring spans the entire level, while the second floor features brand-new hardwood for a seamless, modern aesthetic. 11-ft coffered ceilings elevate the main living areas, complementing the chef-inspired kitchen complete with a dramatic two-tone quartz waterfall island, premium finishes, and generous workspace. A spacious formal dining room, sunlit living room, and inviting family room with a gas fireplace offer multiple spaces for relaxation and gathering. A well-appointed laundry room and stylish powder room complete the main level. Upstairs, 10-ft ceilings create an airy sense of openness. Four generously sized bedrooms each enjoy their own private ensuite and walk-in closet, providing unparalleled comfort and privacy. A versatile media room offers the flexibility to function as a fifth bedroom, office, or entertainment space. The primary suite is a true sanctuary, featuring a beautiful sun-filled half-circle sitting area, a spacious walk-in closet, and an indulgent spa-like ensuite with a sleek frameless glass shower. (id:60365)
17 Castle Park Boulevard
Vaughan, Ontario
Welcome to 17 Castle Park Blvd in the heart of Sonoma Heights - now available for lease! This beautifully maintained 3-bedroom, 4-bathroom townhome offers 1,694 sq. ft. of above-grade living space plus a fully finished 942 sq. ft. basement, providing plenty of room for comfortable day-to-day living. Enjoy a bright, open-concept main floor with newer windows throughout and a spacious kitchen equipped with LG appliances - perfect for cooking, hosting, and everyday convenience. The primary suite** features hardwood flooring, a 4-piece ensuite, and walk-in closet, while the additional bedrooms are generously sized with hardwood throughout. The fully finished basement adds valuable extra space with pot lights, laminate flooring, a large rec area, exercise room, office, updated 3-piece bathroom, and a custom laundry setup -ideal for families, professionals, or anyone needing room to work or relax. Outside, the home features a low-maintenance backyard complete with deck and turf, plus a 2-cardetached garage offering secure private parking. Perfectly located in Sonoma Heights, close to parks, schools, transit, amenities, and highway access - this is an exceptional leasing opportunity in a highly desirable community. (id:60365)
893 Srigley Street N
Newmarket, Ontario
*** RAVINE-LIKE SETTING(FEELS LIKE A COTTAGE)---STUNNING***TABLE---DEEP, RARE FIND! **65 x 135 Ft** updated * 2025 *kitchen with a large island, quartz countertops, and stainless steel appliances, seamlessly open to a spacious great room with smooth ceilings, pot lights, and a lovely bay window. New Flooring, Fresh Paint, The finished walk-out basement adds extra living space and versatility. Enjoy a private, fully fenced backyard oasis with a patio, deck, and pool perfect for entertaining. Recent updates include the kitchen, bathrooms, laminate flooring, windows, steel roof, furnace, central air, pool, appliances, decor, and landscaping. A true turn-key gem with exceptional indoor and outdoor living!**Hot Water tank new, Owen 2024**. (id:60365)
1901 - 7890 Jane Street
Vaughan, Ontario
Experience luxury at Transit City 5 with this stunning 1-bedroom condo, perfect for anyone seeking an exceptional urban lifestyle. The like-new unit boasts ~9' ceilings, floor-to-ceiling windows, and a sleek, modern kitchen complete with stainless steel appliances and quartz countertops. The spacious bedroom features a large closet, and the stylish washroom offers a contemporary shower. Enjoy breathtaking views of nature and a serene pond right from your window, creating a perfect blend of city and tranquillity. Indulge in exclusive amenities such as a state-of-the-art fitness center, yoga studio, party room, and an outdoor terrace with captivating vistas. Conveniently situated near the Vaughan Metropolitan Centre subway station, you'll have easy access to shopping, dining, and leisure activities. Don't miss this opportunity to lease an extraordinary condo in a dynamic community. Discover the best of urban living at Transit City 5! (id:60365)
49 Greenwood Drive
Essa, Ontario
Welcome to 49 Greenwood Drive, Angus a beautifully maintained freehold end-unit townhome built in 2018 by Cassavia Estate Homes. Offering over 1,800 sq ft of modern living space plus an unspoiled basement with large windows, this home blends comfort, functionality, and convenience in one of Angus's most desirable family-friendly neighbourhoods.Enjoy a private driveway and garage with parking for 3 cars, a fully fenced backyard with stunning gardens for the kids and dogs to play, and tranquil tree-lined views for added privacy. Inside, youll find an oversized bright white kitchen with stainless steel appliances, a breakfast-bar island, and an open-concept layout ideal for hosting family or friends. The main level features direct entry from the garage, while upstairs offers three generous bedrooms and two full bathrooms. The primary suite feels spa-like, complete with a large walk-in closet, second closet, soaker tub, and separate shower. Convenient second-floor laundry and a water-softener system add everyday ease.This location is a commuters dream just minutes to Base Borden, 15 minutes to Barrie, and 20 minutes to Alliston, with quick access to Hwy 27, Hwy 90 and Hwy 400. A new elementary school is being built in the subdivision, set to open in 2026, making now the perfect time to settle in. Families will love the nearby parks, playground, and 21-km trail, while shopping, restaurants, fast food, grocery stores, and health-care offices are only moments away.With low property taxes, no condo fees, and a peaceful community feel, this is an exceptional opportunity for first-time buyers, down sizer's, or anyone seeking a newer, affordable home with style and space to grow! (id:60365)
255 Malton Road
Newmarket, Ontario
Where Luxury Meets Tranquility! Tucked Away On A Mature Street, This Show Stopper Showcases An Inviting Layout With Spacious Living/ Dining Room With Hardwood Floors, Smooth Ceilings, And Crown Moulding. Updated Custom Kitchen With Quartz Counter Tops, Built-In Appliances, And Walk-Out To Huge L Shaped Vinyl Deck. Incredible Zen Backyard with 3 Season Screened In Porch, Resort-Worthy Jacuzzi Swim Spa, Pergola, And Stunning Landscaping Throughout! Primary Bedroom Offers Renovated Ensuite Bath W/ Large Built-In Closet, Pot Lights, And Engineered Hardwood Floors. Located Steps to Schools, Parks, Transit, And Minutes To GO Stations, Southlake Hospital, Upper Canada Mall And Much More!! Dont Miss Out!! Extras Include Garage Access, New Front Porch, Newer Roof Shingles With Ice Guard, Eavestroughs W/ Leaf Guard, Newer Windows & Doors, 400 Amp Panel And More! (id:60365)
390 Arthur Bonner Avenue
Markham, Ontario
Luxury Newly Renovated 3-Storey Corner Unit Townhome Built By Mattamy Homes In The Highly Desirable Cornell Community. Offering 1580 Sq Ft Of Stylish Living Space, This Bright And Spacious Home Features A Functional Open Concept Layout With 9 Ceilings, Pot Lights Throughout, And Expansive Windows On Every Level. Enjoy A Modern Chef-Inspired Kitchen With Stainless Steel Appliances, Quartz Counters, Centre Island With Breakfast Bar, And Walkout To A Large Balcony. The Primary Bedroom Boasts A Walk-In Closet, 3-Pc Ensuite, And Private Balcony. Additional Highlights Include A Main Floor Den/Office, Direct Garage Access Plus Driveway Parking, And An Impressive Rooftop Terrace Perfect For Entertaining. Ideally Located Steps To Markham Stouffville Hospital, Community Centre, Library, And Transit. Minutes To Hwy 407, Markville Mall, Parks, Schools, And Plazas. Low Monthly Maintenance Includes Snow Removal And Garbage Collection. Move-In Ready And Truly A Must-See! (id:60365)
142 North Garden Boulevard
Scugog, Ontario
Welcome to The Bartley by Delpark Homes - a stunning new-build townhome located in a highly sought-after Port Perry neighborhood. This 1,660 sq.ft. residence in Block 75-4 features 3 spacious bedrooms and 2.5 modern bathrooms, thoughtfully designed for contemporary living. Enjoy the comfort and functionality of an open-concept main floor, perfect for entertaining or relaxing with family. The kitchen flows seamlessly into the living and dining areas, offering a bright and inviting atmosphere. Upstairs, retreat to a large primary suite with a walk-in closet and ensuite bath. Located close to top-rated schools, parks, shopping centers, and scenic waterfront trails, everything you need is just minutes away. With easy access to major highways, commuting is a breeze. Don't miss this rare opportunity to move into a brand-new, move-in ready home without the long wait- The Bartley is the perfect blend of location, design, and convenience. A MUST SEE!!** ATTENTION!! ATTENTION!! This property is available for the governments 1st time home buyers GST Rebate. That's correct, receive up to $50,000 -5% GST rebate. Note: this rebate ONLY applies to NEW HOME DIRECT BUILDER PURCHASE. INCREDIBLE VALUE - NOT TO BE OVERLOOKED!! (id:60365)
3083 Paperbirch Trail
Pickering, Ontario
Welcome to 3083 Paperbirch Tr in Seaton Mulberry. A New Mattamy Built Family Community Surrounded by Nature. Contemporary Finishes and Open Concept Design. 4+1 Bedroom + 5 Bath with a Separate Entrance to Finished Basement. Extensive Upgrades Throughout: Hardwood Flooring, Smooth Ceiling. Baseboard/Door Trim. Build-in Speakers on Main Floor. $200K In Upgrades. Primary Room with Bath Oasis w/Large Walk-In Closet, So Many Features to List. You Have to See it for yourself. (id:60365)
3 - 592 Danforth Road
Toronto, Ontario
Welcome to 592 Danforth Road. A spectacular new home in a most convenient location. Larger than most detached homes, a superb floor plan and contemporary flair from every angle combine to create a home rarely available in custom homes for sale, and far less so in this segment of the market. Enter from either the attached exclusive use garage or exterior door. Both lead to a separate private foyer complete with tucked away powder room. The custom oak staircase leads to an expansive main floor that stops you in your tracks as you enter the sun-soaked south-facing living room and niche with bespoke desk. At the North end, you will find a huge custom kitchen that is bathed in light by the huge windows overlooking the yard with direct access and exclusive use via glass doors and a private terrace. A large dining room and laundry complete this floor. The third floor boasts 3 bedrooms and two full bathrooms. This home leaves a lasting impression and is a gift for discerning tenants who crave the lifestyle of owning and the flexibility of leasing. (id:60365)
30 Lawlor Top Floor Avenue
Toronto, Ontario
Full top floor of Detached Home****Tucked away on one of the most sought-after streets in the Upper Beach area, this charming 2-bedroom, 1-bath suite offers a perfect blend of comfort and convenience. Step outside to enjoy your own private walk-out balcony that leads from the kitchen, ideal for sipping your morning coffee or enjoying evening breezes. The suite is equipped with ensuite laundry for your convenience, eliminating trips to a laundromat. You'll also benefit from dedicated parking, a rare find in the area. Best of all, this rental is all-inclusive, covering heat, hydro, and water, allowing you to focus on enjoying your new home without the hassle of additional utility bills. Experience the vibrant community lifestyle while having all your essential needs met in this fantastic space! Steps to Kingston Rd Village with shopping, cafes, restaurants, TTC and parks. (id:60365)
2712 - 8 Interchange Way
Vaughan, Ontario
Experience upscale urban living in the heart of Vaughan Metropolitan Centre with this stunning 2-bedroom, 1-bathroom southwest corner unit at Grand Festival Condos - Suite 2712. Featuring soaring 10-foot ceilings (a rare upgrade from standard 9-ft units), this bright and spacious layout offers approximately 698 sq.ft. of interior space plus two private balconies totaling about 100 sq.ft., perfect for enjoying panoramic, breathtaking south and west views. The suite boasts an open-concept kitchen/living/dining area with floor-to-ceiling windows, stone countertops, and built-in stainless steel appliances. Additional features include in-suite washer/dryer and one included parking space. Ideally located just steps from VMC Subway Station, Viva Transit, and minutes to Hwy 400/407, York University, Vaughan Mills, Costco, and IKEA, this unit is perfect for professionals or small families. Residents will soon enjoy premium amenities including a fitness centre, theatre, party room, lounge, and an outdoor terrace with BBQs. No smoking. Live, work, and play in Vaughan's most vibrant and connected community. (id:60365)

