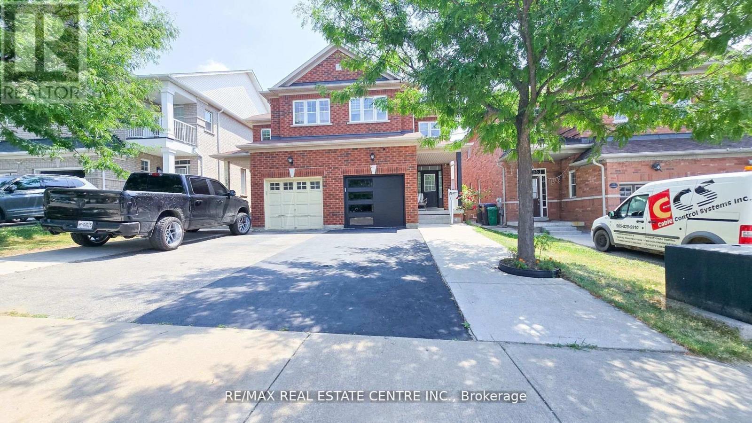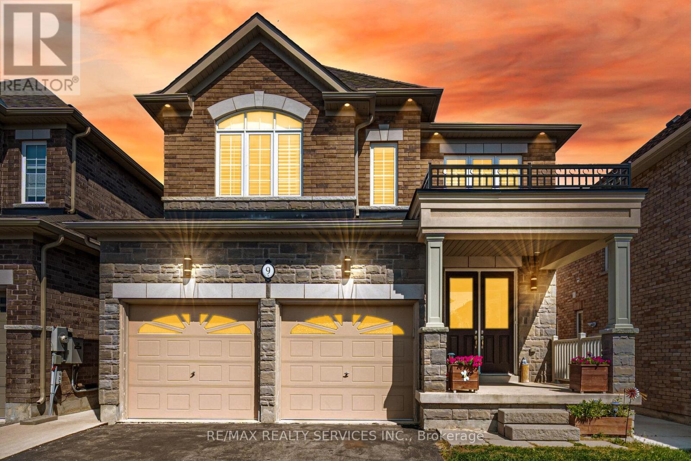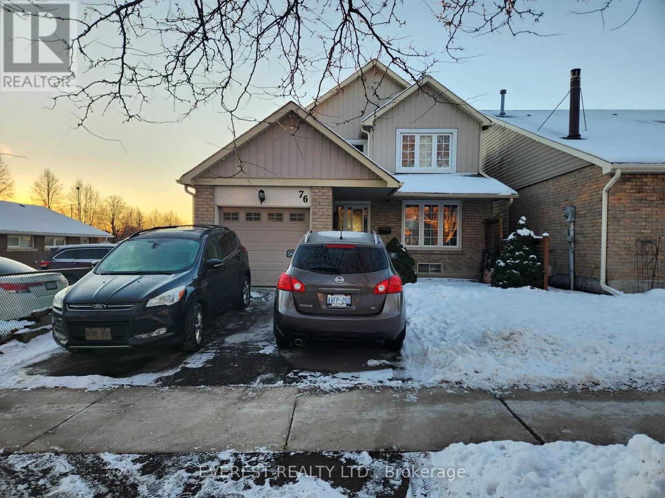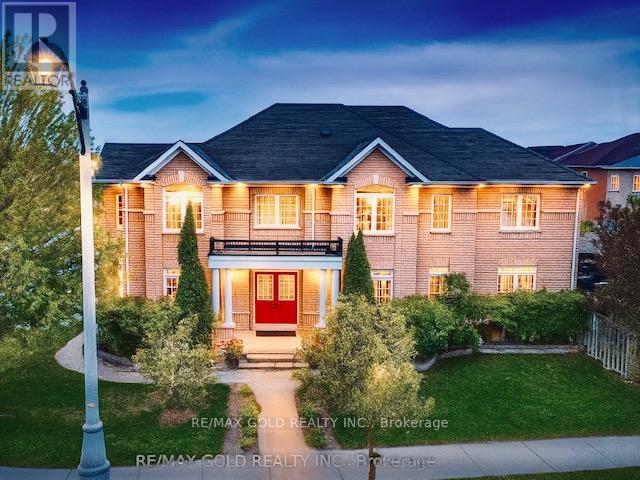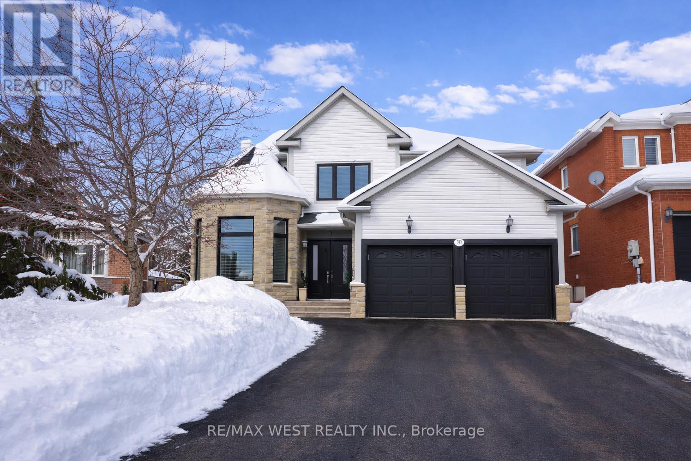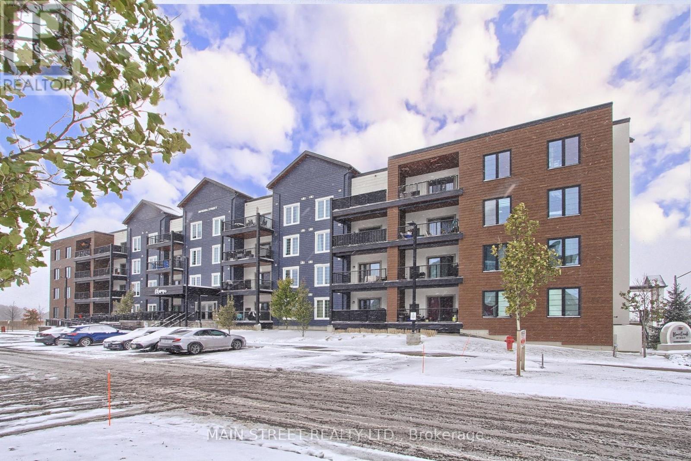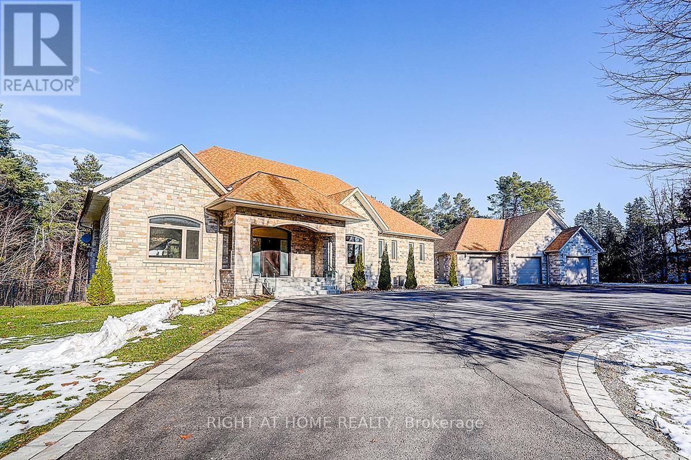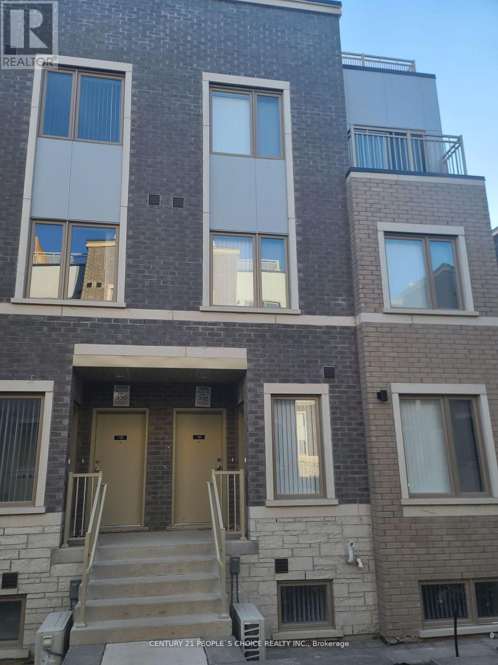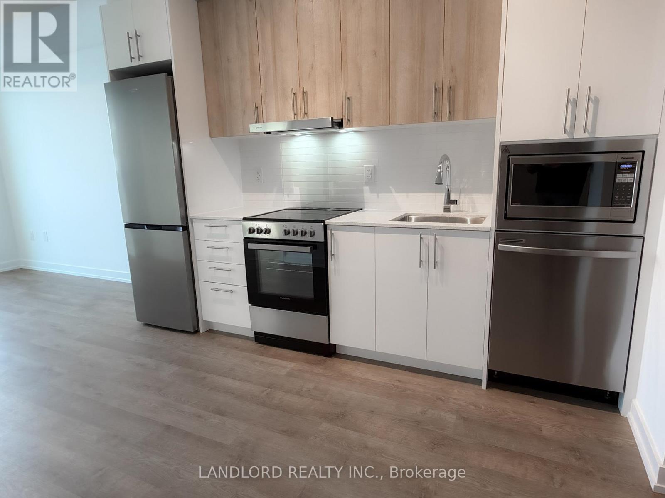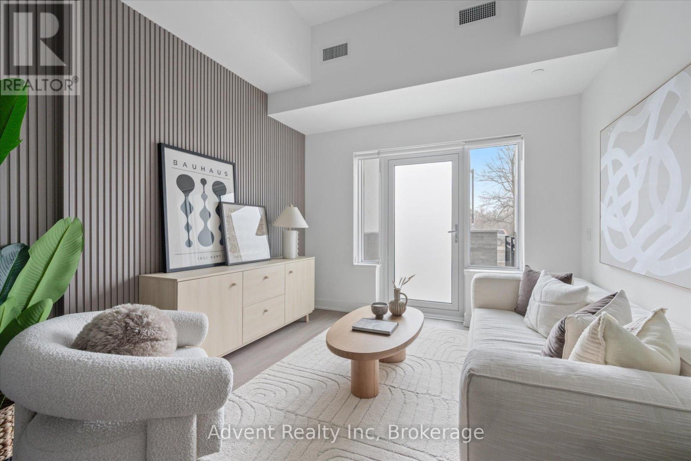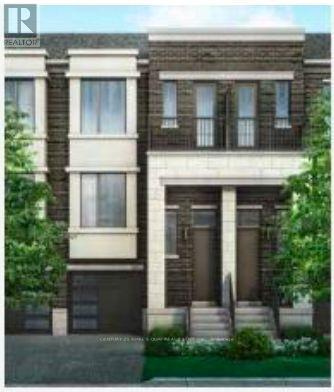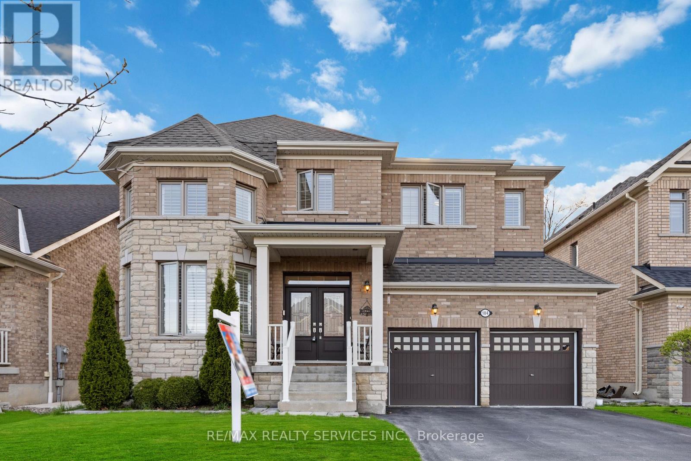131 Seahorse Avenue
Brampton, Ontario
Welcome to this beautifully maintained Lakelands semi-detached home with a finished basement, nestled in a quiet and family-oriented Brampton neighborhood. Offering 3+1 bedrooms and 3.5 bathrooms, the home features a bright open-concept layout with defined living and dining spaces. The fully updated kitchen showcases modern finishes, quartz countertops, and ample cabinetry. The upper level includes a spacious primary bedroom with ensuite, additional well-sized bedrooms, and a full bath. The finished basement provides versatile living space ideal for guests or extended family. An extended driveway allows parking for multiple vehicles, and the private backyard offers a great space for outdoor enjoyment. Ideally located near lake trails, parks, shopping, Trinity Common Mall, GO Transit, and major highways including 410 and 407. (id:60365)
9 Meadowcreek Road
Caledon, Ontario
!!! Legal 2nd Dwelling Basement Apartment!!! Stunning 4+2 Bedroom, 4 Washroom luxury home with Treasure Hill stone elevation, located in prestigious Southfields Village, Caledon. Grand double-door entry leads to a tastefully upgraded interior featuring separate living and family rooms with engineered hardwood flooring. The family room includes a cozy fireplace. Fully upgraded chef's kitchen with quartz countertops and built-in stainless-steel appliances. Hardwood flooring throughout the main level, oak staircase, smooth ceilings on the main floor, and fresh professional paint throughout. Walk-out to a wooden deck from the breakfast area-perfect for entertaining. Second floor offers 4 spacious bedrooms. Primary bedroom features a tray ceiling, 5-piece ensuite, and walk-in closet with organizers. Two sets of laundry for convenience. Legal 2nd Dwelling Basement Apartment with 2 bedrooms, full washroom, kitchen, and separate entrance (Basement floor plan & permit attached). Loaded with interior and exterior pot lights.Walking distance to parks, Etobicoke Creek, and trails.A must-see home - shows 10/10! (id:60365)
76 Lafferty Street
Toronto, Ontario
Stunning detached home in a prime Etobicoke location featuring 3 spacious bedrooms plus a 1-bedroom finished basement with separate office and Rec Room, ideal for extended family or additional living space. Bright and functional layout with generous room sizes, modern finishes, and ample natural light throughout. Well-maintained property with a private backyard and ample parking. Close to TTC, major highways, parks, schools, shopping, and all essential amenities. (id:60365)
16 Larkberry Road
Brampton, Ontario
***THIS IS A MUST SEE*** A RARE FIND IN A PERFECT LOCATION WALKING DISTANCE TO GO-TRAIN!!! Approx 4,000 Square Feet Living Space; Beautiful, Spacious Home Situated in the Premium CreditValley Community on a Deep Corner Lot; Featuring 6 Total Bedrooms with 4 Bedrooms Upstairs + 2 Bedroom Fully Finished Basement & 5 Washrooms. High End Chef's Kitchen Inc. Ss Appliances, Gas Stove, with Extended Granite Countertop & Backsplash; Open Concept Dining & Living Rooms. Deep Corner Lot W/ Fenced Backyard & StainedWooden Deck With Handcrafted Gazebo, Perfect for Kids Play Area; Brazilian Hardwood Thru-Out Main Floor; Pot Lights; Chandeliers; Double Door Entry; and many more Upgrades In This Home. ***BOOK YOUR SHOWING TODAY!!! Thanks (id:60365)
90 Birkhall Place
Barrie, Ontario
Luxury from the moment you arrive! Fully finished home in the sought-after community of Innis-shore. Boasting one of the larger lots of the neighbourhood, this professionally landscaped property backs an amazing green space full of privacy. Oversized gorgeous foyer with double door entrance, with vaulted ceiling to above, leads into this meticulously maintained, upgraded 3,500+ sqft of finished living space complete with 5 bedrooms, 4 bathrooms, full finished lower level. Added luxury awaits outside with your own personal swim spa the back yard is more of a park and outdoor entertainers dream including gas hookups, and gazebo. With high-end finishes throughout this home, Pride of ownership shines from room to room and updates that make it seem brand new. Chef-inspired kitchen features quartz countertops, undermount sink, porcelain floor tiles, waterfall island, bar fridge, plenty of cabinets, as well as high end appliances, Basement is fully finished and the only thing missing is you! (id:60365)
402 - 20 Koda Street
Barrie, Ontario
Welcome to 20 Koda Street, Unit 402, a stunning top-floor condo in the heart of Barrie offering 1,464 sq. ft. of beautifully upgraded living space. This spacious corner unit boasts an open-concept layout with abundant natural light, featuring modern finishes and thoughtful upgrades throughout. The upgraded kitchen showcases quartz countertops, stainless steel appliances, a stylish backsplash, and extended cabinetry-perfect for cooking and entertaining. The living area flows seamlessly to a private balcony with serene views, ideal for relaxing outdoors. With three generous bedrooms with bedroom 3 currently used as an office, upgraded flooring, custom lighting, and two full bathrooms including a luxurious ensuite, this condo combines elegance and comfort. Conveniently located near parks, shopping, schools, and Highway 400, this move-in-ready home is perfect for those seeking upscale condo living in one of Barrie's most desirable communities. (id:60365)
45 Loggers Trail
Whitchurch-Stouffville, Ontario
Prestigious Loggers Trail Estate Home On 2 Beautiful Acres Of Private Forest Backing Onto 20+ Acres Of Conservation Area. Approx.6000 Total Sf Of Luxury Living With Every Attention To Detail. Custom Build Bungalow From Concrete Blocks And Natural Stone. Medallion Ceiling, Plaster Walls and Ceiling Finishes, Wet/Dry Sauna, Walk-in Wine Cellar, Water Filter, 200amp Circuit Breaker, Smart Toilet Seat, 3D Film Air Humidifier, Home Theater, Storage above the garage. Walking From House To 3 Car Tandem Garage With Loft. W/O Basement w/Open Concept, High-End Finishes. Walking Distance To Eldred King Woodlands. Theater Equipment, Gym Equipment, Golf Simulator & Billiard Table, Wifi AiMesh Not included (Negotiable) (id:60365)
183 - 151 Honeycrisp Crescent
Vaughan, Ontario
Mobilio M2 Townhome with a 3 Bedroom, 2.5 Bathroom with Open Private Roof Terrace, Open Concept Spacious Living and Dining, outdoor access, and parking. Modern Kitchen with Granite Countertop & Backsplash. 9Ft Ceilings. Master Bedroom with 4-Pc Ensuite. Spacious Two Additional Bedrooms With Large Windows and Closets. This unit features a spacious 3-level patio, perfect for BBQs and entertaining. Conveniently located just south of the Vaughan Metropolitan Centre Subway Station and steps to York University, Ikea, Walmart, restaurants, Canada's Wonderland, Vaughan Mills Mall, and more! (id:60365)
619 - 9751 Markham Road
Markham, Ontario
Vacant move in ready unfurnished suite in the all new Joy condo development, only a short walk from the nearest GO regional rail station to reach Union Station in under one hour! The layout features a built-in closet and 4pc bathroom right at the entrance and walking in is the open plan kitchen/living area with a walk out to a south-facing balcony, the second bedroom with built in closet offers the flexibility of being an extension off the kitchen, and the primary south-exposed bedroom has a larger built in closet and en-suite 3pc bathroom. Features and finishes include: two-tone kitchen cabinets, stainless steel appliances, tile backsplash, stone countertops, vinyl plank flooring, suite-width balcony, tiled bathroom floors and stalls, front-loading laundry, and more! || Appliances: glass top range oven, bottom freezer fridge, built in dishwasher, built in microwave, washer, dryer. || Building Amenities: refer to listing images for all. || || Utilities paid by Tenant: Electricity, water, heating, cooling. (id:60365)
132 - 8 Cedarland Drive
Markham, Ontario
Welcome to Vendome, one of Unionville's most prestigious luxury condominiums! This rarely offered 2-bedroom + den, 3-bathroom two-storey condo townhome is a true masterpiece, boasting$$$ in premium upgrades, offering an unparalleled living experience. Designed for modern elegance and functionality, this stunning home features a spacious open-concept layout, ONE parking spots, and ONE locker. The chef-inspired kitchen is a culinary dream, featuring built-in Miele appliances, quartz countertops, under-cabinet lighting, and soft-close cabinetry. Throughout the home, you'll find smooth ceilings, premium vinyl plank flooring, andquartz-appointed bathrooms, adding to the refined ambiance. Located in the heart of DowntownMarkham, this exceptional residence is zoned for top-ranked schools, including the highly sought-after Unionville High School, just steps away. Enjoy unparalleled convenience with effortless access to Unionville Main Street, the GO Station, First Markham Place, York University, fine dining, upscale boutiques, and scenic parks. Commuters will appreciate the seamless connectivity to Highways 407 & 404. Residents enjoy world-class amenities, including 24-hour concierge service, a full-size fitness center overlooking the park, a multi-purpose indoor sports court (basketball, pickle ball, badminton, volleyball, and more), a library, yogastudio, pet spa, theatre room, kids' room, party room, and a beautifully landscaped courtyard garden with a BBQ area. (id:60365)
5 Rattenbury Road
Vaughan, Ontario
Luxurious & Modern Townhouse In The Heart Of Vaughan By Treasure Hill Homes. 3+1 Bedroom & 4 Washrooms. Modern Kitchen With Open Concept. Mins Drive To Go Station, Hwy 400 & 407, Shopping Centre, Schools, Park, Supermarket, Restaurants & Many More. Ideal for families or professionals. (id:60365)
104 Sharpe Crescent
New Tecumseth, Ontario
Welcome To Your Dream Home! Fall In Love With This Beautiful 4 Bed & 4 Bath With 2990 Sqft Well maintained & updated home. In The Highly Sought After Family Friendly Community Of Tottenham. This Gorgeous Home Offers An Almost 50' Wide Lot, Stone Elevation, A Double Door Entry, a Main Entrance Separate Living Room or can be used as office overlooked windows & open to above . 9' Ceiling At Main. Coffered Ceiling In Dinning room, Family Size Kitchen With A Moveable Center Island w/Granite Counter top, pantry ,pot lights, California Shutters & Zebra Window blinds. Oak Stairs, a Home featured with windows that add Natural Light will increase your productivity. Great size bedrooms, master bed 5pcs Ensuite Washroom With Glass Shower. Jack & Jill Washroom,4th bedrooms has Ensuite 4 pcs washroom. wide & Deep Premium Lot With Beautiful Stone Work Done At The Fenced Backyard. Tons Of Pot Lights Around The House. A Perfect Home To Make Lasting Memories, Don't Miss Out! French Door, Stainless Steel Fridge, Stove, Dishwasher, Washer & Dryer, A/C, Garage Door Openers. Close to all amentias, Plaza, Grocery, School, park etc. (id:60365)

