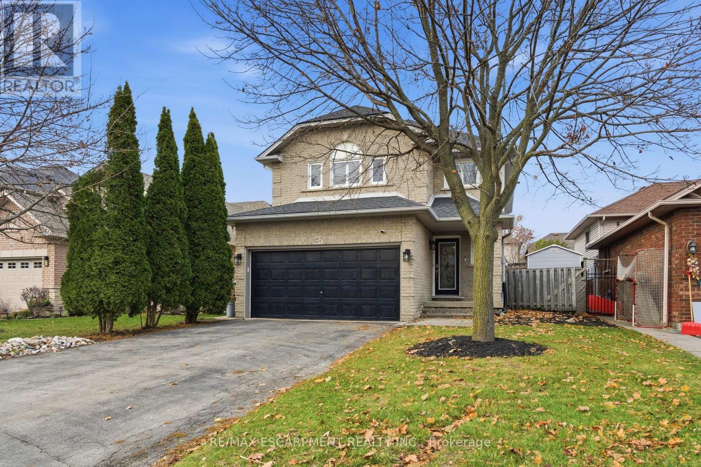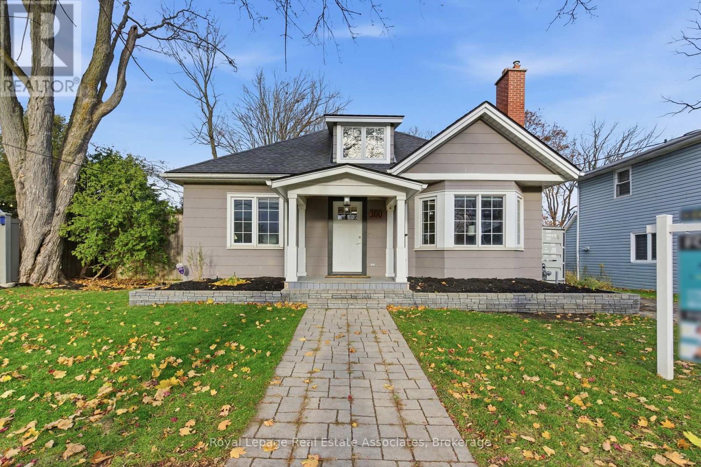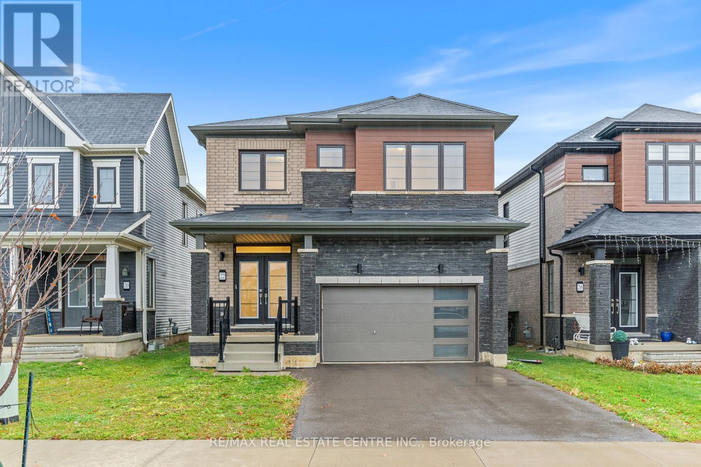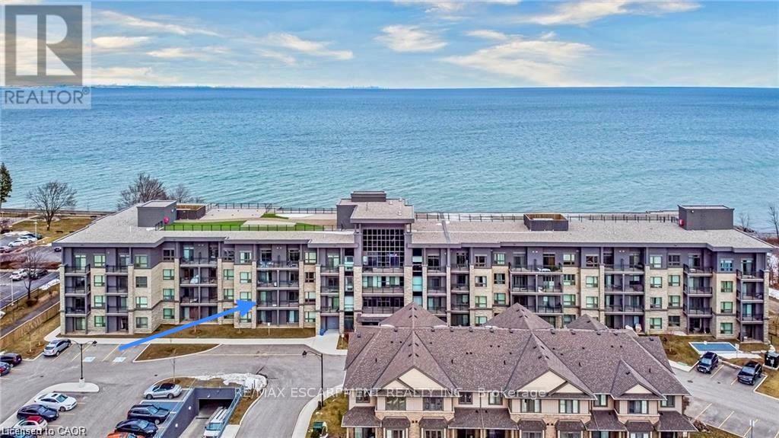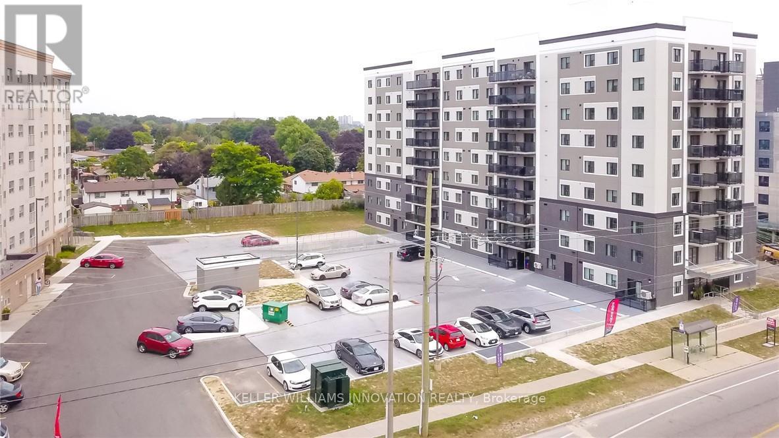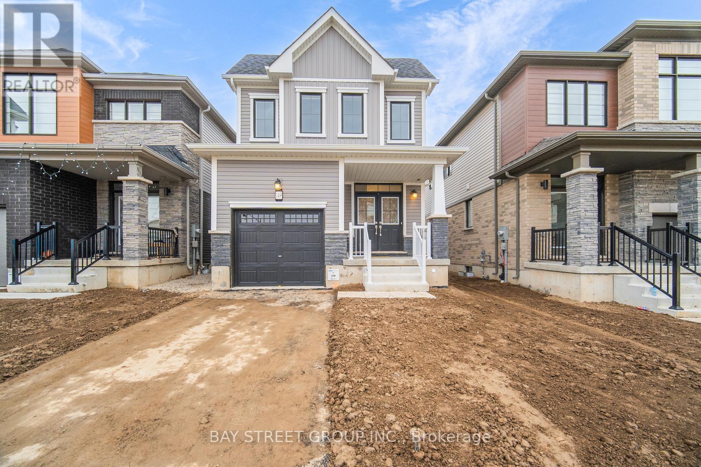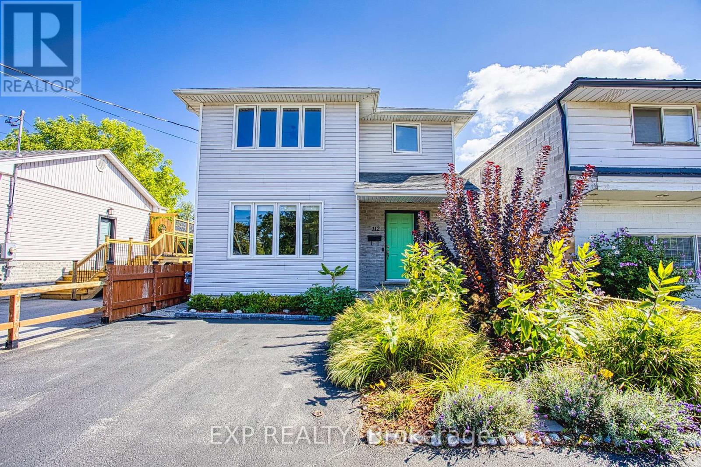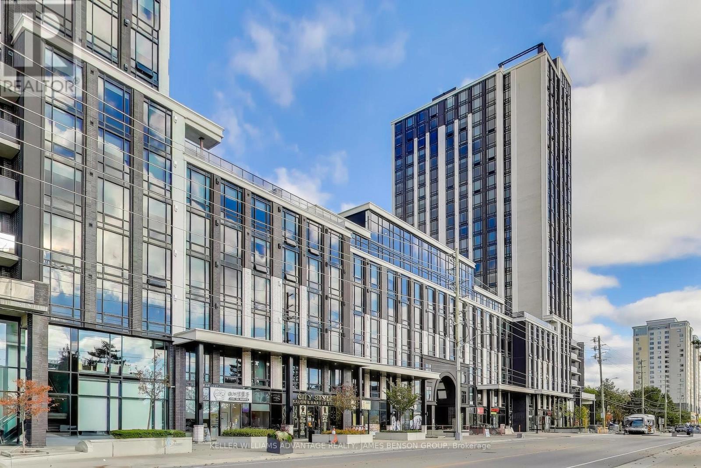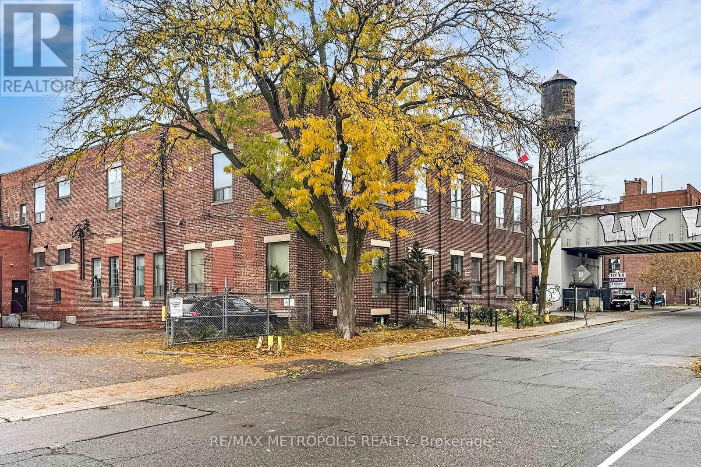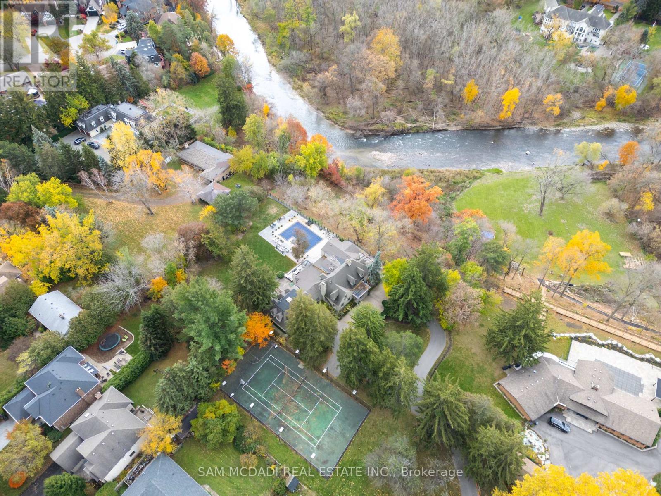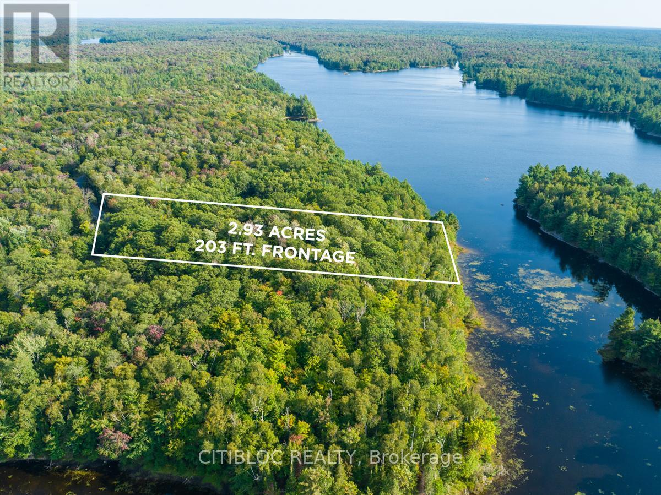157 Braithwaite Avenue
Hamilton, Ontario
Welcome to this beautiful Losani-built home in the highly desirable Maple Lane Annex of Ancaster, perfectly positioned across from a park and within walking distance to excellent schools. Thoughtfully updated, this residence features refreshed flooring and a modernized kitchen, creating a move-in-ready interior with timeless appeal. The second level offers three spacious bedrooms, including a primary retreat complete with a generous walk-in closet and private ensuite. A fully finished basement expands your living space with a large recreation room plus a den ideal for a home office or additional bedroom along with a laundry room. Outside, enjoy the ease of a double car garage and double-wide driveway providing ample parking, while the private backyard invites summer relaxation around the inground swimming pool - perfect for entertaining or unwinding at the end of the day. A well-rounded home in a family-focused neighbourhood, offering comfort, convenience, and lifestyle in one exceptional package. RSA. (id:60365)
160 Mill Street N
Hamilton, Ontario
Welcome to 160 Mill St N, a charming 1.5-storey detached home set on a PREMIUM TREED 66 x 147 ft lot with In Ground Pool in the heart of Downtown Waterdown. Offering 2+1 bedrooms, 2 full bathrooms, a partially finished basement, and a detached 1.5 car garage, this property blends character, functionality, and space. The main floor features a large eat-in kitchen with walkout to the mudroom, a cozy living room with an electric fireplace, and a spacious family room with a gas fireplace, perfect for everyday living and entertaining. A beautifully updated 4-piece bathroom and main floor bedroom complete the level. Upstairs, the private primary retreat offers a generous walk-in closet and a stylish 3-piece ensuite, creating a serene space to unwind. A separate entrance from the backyard to the basement provides excellent potential for an in-law suite. With a large existing bedroom with an electric fireplace feature wall, the lower level is ready for your finishing touches. Step outside to your private backyard oasis, lined with mature trees and featuring a fully fenced in-ground pool, green space, a spacious deck, hot tub, and a storage shed. Enjoy all-day sun and a true retreat-like setting. Centrally located in Old Waterdown near top-rated schools, parks, trails, and every major amenity, this home combines small-town charm with unbeatable convenience. (id:60365)
22 Peach Street
Thorold, Ontario
Welcome To 22 Peach St! A Modern Detached Home On A Ravine Lot With A Double Car Garage. This Stunning 4-Year-New Detached Home Has No Neighbors Behind And Offers An Exceptional 4-Bed, 3-Bath Layout With A Modern Brick, Stone, And Siding, Situated In One Of The Area's Most Desirable, Family-Friendly Neighborhoods. Super Clean, Well-Maintained, And Fully Move-In Ready, This Property Provides The Perfect Blend Of Style, Comfort, And Convenience. Step Inside To A Bright And Spacious Open-Concept Layout, Featuring A Generous Living Area And A Tastefully Upgraded Kitchen With Stainless Steel Appliances, Extended Cabinetry, And A Large Centre Island-Perfect For Cooking, Hosting, And Everyday Living. The Upper Level Boasts Spacious Bedrooms, Including A Luxurious Primary Suite With A Spa-Like Ensuite Equipped With Double Sinks, A Soaker Tub, And A Separate Glass Shower. The Unfinished Basement Offers Ample Storage Space And Great Potential For Future Finishing. Enjoy A Deep Ravine Lot And A Peaceful Backyard With No Neighbors Behind, Overlooking A Serene Pond View-Ideal For Relaxation, BBQs, Family Gatherings, And Gardening. Conveniently Located Near Ontario Public School, Thorold Secondary School, Allanburg Community Centre & Park, And Niagara Falls Golf Club. A Beautiful Modern Home That Truly Checks All The Boxes-Come And Fall In Love With This Beauty. (id:60365)
221 - 35 Southshore Crescent
Hamilton, Ontario
Beautiful 1 Bedroom + Large Den in Waterfront Trails!? Welcome to lakeside living in this Boutique building, well-designed condo located steps from Lake Ontario. This spacious 1 bedroom plus full-size den offers impressive flexibility - perfect for a guest room, office, or fitness space. Located in one of Stoney Creek's most scenic waterfront communities, you'll enjoy walking trails, park space, and a small beach just outside your door. Take in gorgeous sunset views and the peaceful lakefront atmosphere year-round. Waterfront Trails is known for its exceptional upkeep and efficiency. Residents enjoy a spectacular rooftop terrace with panoramic views of the lake and escarpment, a well-equipped fitness centre, and an inviting party room. The building is pet-friendly and offers secure underground parking and an unobstructed view of the Escarpment. This unit includes 1 underground parking space and a locker. Additional parking may be available for a reasonable monthly fee. Conveniently located close to the QEW, and shopping, this condo is an excellent choice for first-time buyers, downsizers, or anyone seeking a calm, low-maintenance lifestyle by the water. (id:60365)
805 - 595 Strasburg Road
Kitchener, Ontario
Welcome to Unit 805 at 595 Strasburg Road, a bright and modern 2-bedroom, 1-bath suite in Kitchener's desirable neighborhood. This well appointed unit offers an open-concept layout with a spacious living area, stylish kitchen with stainless steel appliances and granite counter tops, in-suite laundry, and central air. As part of the Bloomingdale Mews 2 community, residents enjoy secure entry, elevator access, on-site management, a playground, dog park, and convenient access to transit, shopping, parks, and trails. Limited-Time Incentives: Enjoy 1 month free rent, free parking for 12 months, and a $180/month rent credit for 12 months already applied to the list price posted-exceptional value for this modern and well-located suite. (id:60365)
149 Wilmot Road N
Brantford, Ontario
Welcome To This Beautiful, Never-Lived-In 3 Bedroom, 2.5 Bath Detached Home In The Highly Desirable Wyndfield Community By Empire In West Brant. Built In 2025, This Property Offers Over 1,470 Sq Ft Of Bright, Functional Living Space With Quality Upgrades Throughout. The Main Floor Features A Modern Open-Concept Layout, A Fresh Kitchen With Brand New Appliances, And A Walk-Out To The Rear Yard-Perfect For Everyday Living. The Upper Level Boasts A Spacious Primary Bedroom Complete With A 4-Piece Ensuite Featuring An Upgraded Walk-In Shower And A Large Walk-In Closet. Two Additional Bedrooms Are Generously Sized And Filled With Natural Light. Enjoy The Convenience Of Upstairs Laundry And A Fully Carpet-Free Home, Offering A Clean And Low-Maintenance Living Experience. Located In A Quiet, Family-Friendly Neighbourhood Close To Schools, Bus Stops, Parks, Walking Trails, Shopping, And All Major Amenities. A Perfect Home For Families Or Professionals Seeking A Fresh, Modern Space In One Of Brantford's Most Sought-After Communities. (id:60365)
105 Rothsay Avenue
Hamilton, Ontario
Welcome to 105 Rothsay, a beautifully renovated 1-3/4 storey home in one of Hamilton's most family-friendly neighbourhoods! This stunning 3 bed, 3 full bath residence offers a perfect blend of modern comfort and timeless charm. Step inside to find a bright, open concept layout featuring a brand new kitchen with stylish finishes, all new flooring, and thoroughly updated electrical throughout. Enjoy peace of mind with a new furnace, central AC and hot water tank. Everything has been done so you can simply move in and enjoy. The spacious bedrooms and fully finished bathrooms make this home ideal for families of all sizes. Located in the heart of Gage Park, great schools, public transit and shopping. A perfect home for a growing family or first-time homebuyers looking for quality and convenience on a beautiful street where homes rarely become available. Please note this home includes a shared driveway and has ample street parking. (id:60365)
112 Arthur Street
St. Catharines, Ontario
Welcome to 112 Arthur Street, a newly renovated home tucked into one of St. Catharines' most sought-after neighbourhoods. Offering the perfect balance of comfort, convenience, and lifestyle, this property is just a short walk to the beach-ideal for summer days by the water and evening strolls along the shoreline. Inside, the home is filled with natural light, creating a bright and welcoming atmosphere throughout. The renovations bring a fresh, modern feel, with stylish finishes that pair beautifully with the home's functional layout. The main living spaces flow seamlessly, making it perfect for both everyday living and hosting friends and family. The finished basement provides even more versatility, complete with a spacious bedroom and ensuite bath-ideal for guests, extended family, or even a private retreat. Out back, you'll find a fully fenced yard offering privacy and space to relax or entertain outdoors. Whether it's hosting summer BBQs, enjoying a quiet morning coffee, or letting kids and pets play freely, this backyard is ready to be enjoyed. With its prime location, bright interiors, and thoughtful updates, 112 Arthur Street is more than a home-it's a lifestyle. (id:60365)
C224 - 330 Phillip Street
Waterloo, Ontario
Open concept, bright, and recently updated, this home features three bedrooms, two bathrooms, and large windows. It is conveniently located directly across from the University of Waterloo and within a short walking distance to Wilfrid Laurier University. The kitchen has been upgraded with new quartz countertops and backsplash. The cabinets have been professionally refinished, and the hardware updated to create an elevated look. Both bathrooms have also been remodelled with new countertops and under-mount sinks, white subway tile showers, and new glass shower enclosures. Residents enjoy access to a wide range of amenities including a full basketball court, arcade/game room, movie theatre, a well-equipped gym and yoga studio, multiple study lounges, a media room, rooftop patio with fireplace, sauna, bike storage, and secure fob-access with concierge services. (id:60365)
Studio 3 - 258 Wallace Avenue
Toronto, Ontario
Bright and practical 1,170 sq ft industrial space featuring 15 ft clear height and a versatile open layout ideal for streamlined operations. The unit includes a truck-level door, sprinkler system, gas forced air heating, and dependable municipal services, supporting efficient day-to-day use. Professionally maintained and offered vacant, the space is ready for immediate planning and occupancy. Flexible 1-3 year lease options make this a strong fit for tenants needing a smaller industrial unit with clean finishes and solid infrastructure. (id:60365)
2552 Jarvis Street
Mississauga, Ontario
Welcome to 2552 Jarvis St! An extraordinary gated estate nestled on a 2.77-acre lot with riparian rights and direct access to the Credit River. Envisioned for those who seek both grandeur and tranquility, the residence offers over 8,700 SF of finished living space, balancing architectural elegance. Inside, a dramatic foyer unfolds to gracious principal rooms designed with scale, and sunlight in mind. The formal dining room sets an elevated tone for entertaining, while the living room and family room invite warmth with their fireplaces, coffered ceilings, and expansive views of the river. The gourmet kitchen is a culinary statement with a 14-foot quartz island, premium appliances, and custom cabinetry flowing seamlessly into the family room and breakfast area. The main level also features a private den, a full laundry and mudroom with access to a heated, oversized garage, and an adjacent gym offering a wellness retreat at home. Above, the primary suite is a private sanctuary with vaulted ceilings, a fireplace, and a balcony among the treetops. The ensuite indulges with a freestanding tub, heated marble floors, and a skylit shower. Three additional bedrooms, each with their own closet spaces and radiant-heated bathrooms, offer comfort and privacy. A self-contained two-bedroom guest suite with a full kitchen, laundry, living area, and balcony provides the ultimate flexibility for guests, family, or staff. Outdoors, a resort-style saltwater pool and year-round spa, newly crafted by Jameson Pools (2022-2023), serve as the property's centrepiece. Surrounded by professional landscape lighting, automated irrigation, and a comprehensive ADT/Telus-monitored security system, this estate was crafted to offer peace of mind. A rare offering for those who value privacy, sophistication, and positioned moments from the Credit Valley Golf & Country Club, the boutiques of Port Credit Village, and some of the city's finest amenities. (id:60365)
28 Star Gaze Lane
Mcmurrich/monteith, Ontario
An incredible opportunity to build your dream cottage on 2.93 acres with 214' of waterfront featuring western waterfront exposure. Access this 1122 acre lake surrounded by crown land and catch the picturesque sunsets. This exceptional property offers direct access for swimming, fishing, kayaking and boating, making it the perfect year-round getaway. Two boat launches have been built in the community and hydro service will be available at the lot line. Dont miss this rare chance to build your dream home or cottage in this exclusive waterfront community! (id:60365)

