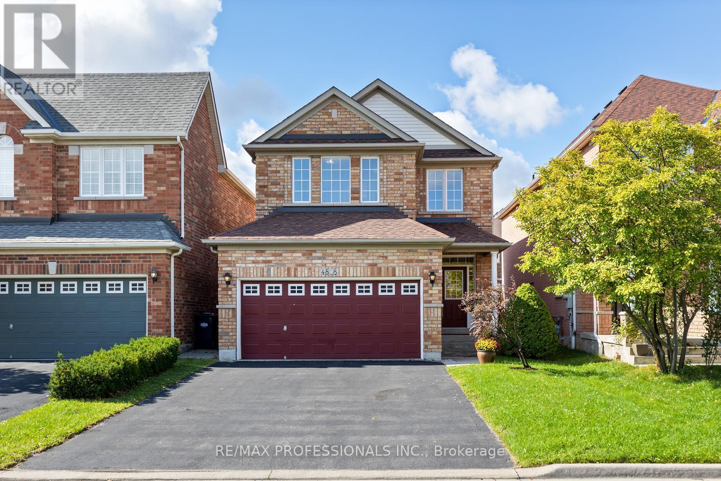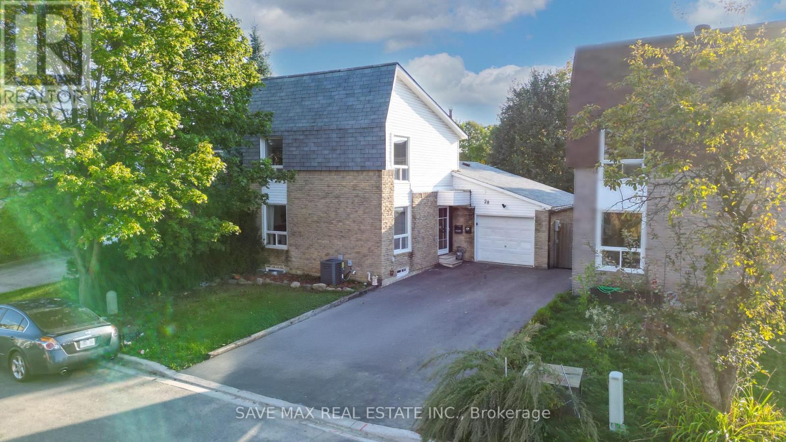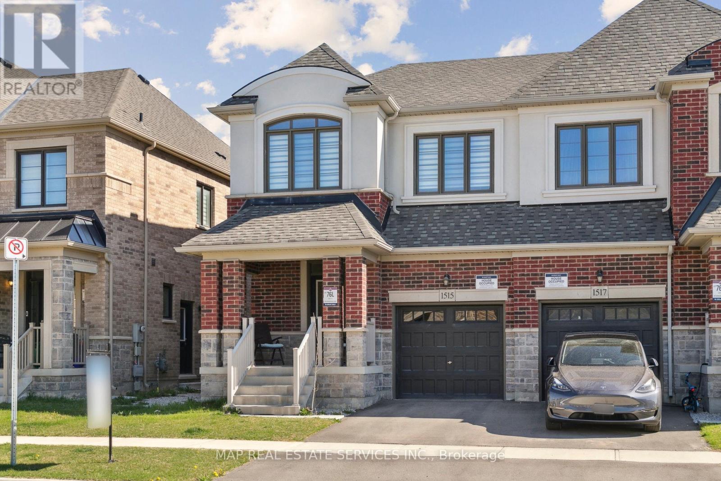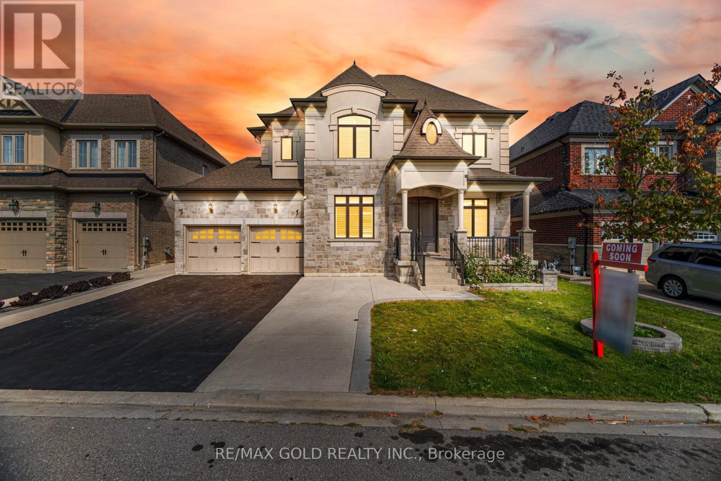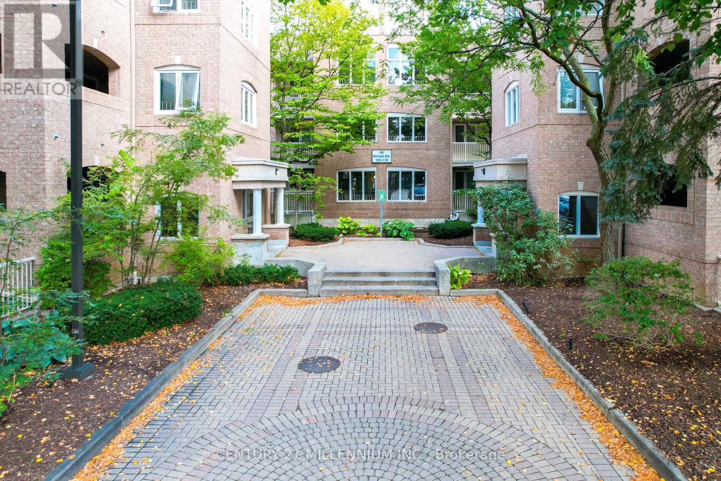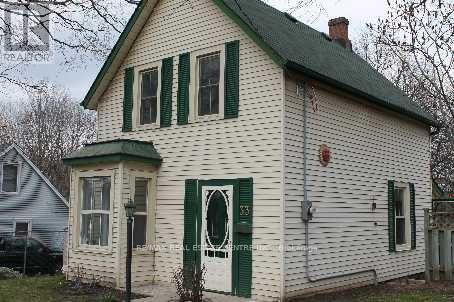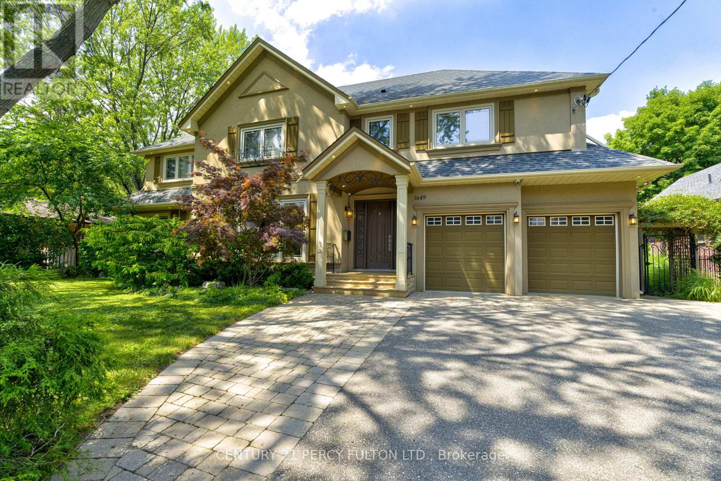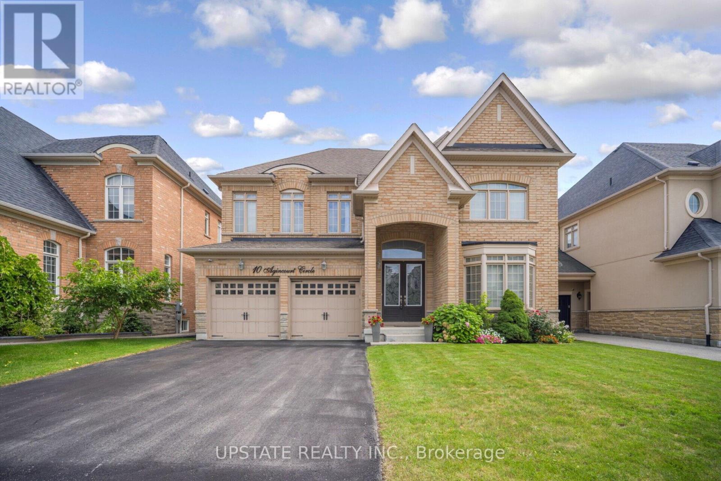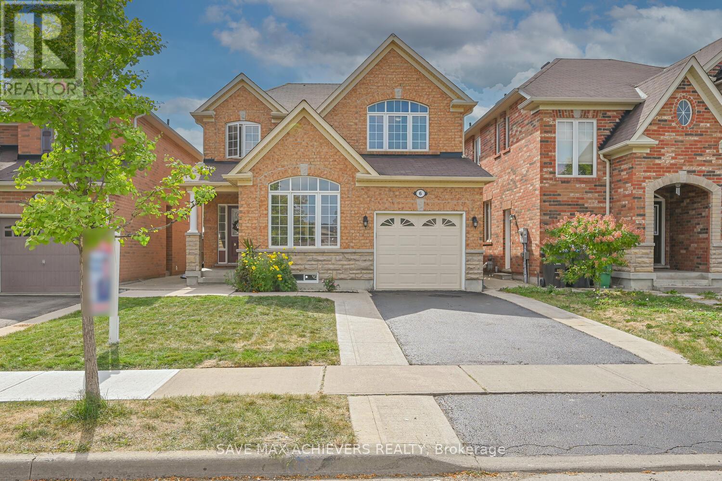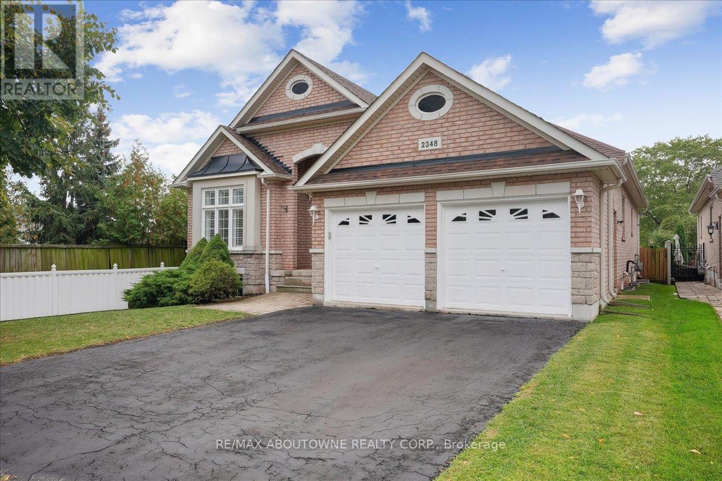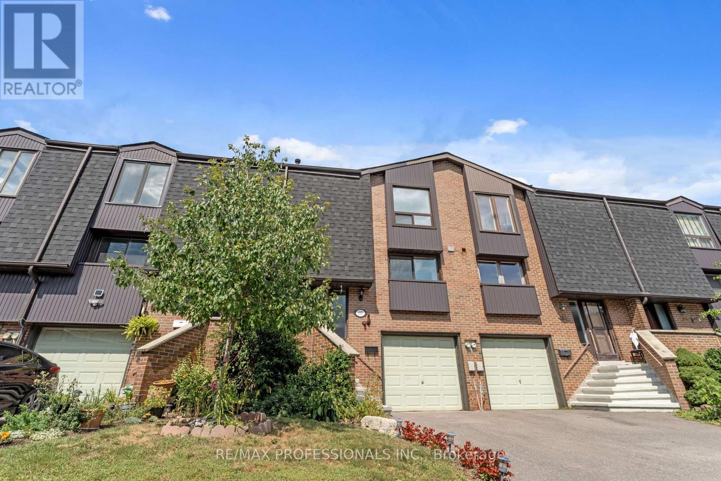4808 Half Moon Grove
Mississauga, Ontario
Welcome to this beautiful, spacious, well-maintained 4-bedroom, 3-bathroom detached home in the highly sought-after community of Churchill Meadows! This inviting 2-storey residence offers the perfect blend of space, function, and comfort, making it an excellent choice for families of all sizes. Step inside to a spacious foyer that sets the tone for the warm and welcoming interior. The main level features a large open living and dining area, ideal for family dinners and entertaining, along with a separate family room filled with natural light and highlighted by a cozy fireplace where you can relax and unwind. The kitchen is equipped with stainless steel appliances, a bright breakfast area, and a walk-out to a backyard with a perennial garden and mature greenery - a peaceful retreat in every season. Upstairs, the freshly painted primary suite welcomes you with dual door entry, a large walk-in closet, and a private ensuite complete with soaker tub and separate shower. Three additional freshly painted bedrooms all feature closets and generous proportions, making them perfect for children, guests, or a home office. A convenient second-floor laundry room eliminates the hassle of carrying loads up and down stairs. Additional highlights include a double car garage with inside access, a long driveway with no sidewalk, and a basement ready for your personal touch - whether you envision a recreation room, gym, theatre, or extra living space. Ideally located near Hwy 403/401/407, GO Station, Erin Mills Town Centre, Ridgeway Plaza, and Credit Valley Hospital, this home also offers proximity to top rated schools, grocery stores, restaurants, banks, Montessori/daycare in the nearby plaza, Churchill Meadows Community Centre, and Mattamy Sports Park, a 50-acre site with green space and recreation. Move-in ready, this Churchill Meadows gem is the perfect place to call home with a newer roof (2019) and furnace/AC (2024). (id:60365)
28 Gailwood Court
Brampton, Ontario
Great opportunity for investors and first-time home buyers to own a detached home in Brampton, that has a legal basement apartment with separate entrance. Rent from the basement off-sets your mortgage payment. Open lay-out . Very convenient for elders as it has 2 bedrooms on the main level with 3-pc newly renovated washroom. Freshly painted. Great location - close to Bramlea Mall, schools, parks, shopping and GO Station. North-East facing property. (id:60365)
1515 Kovachik Boulevard
Milton, Ontario
Newly Built Semi-Detached 3 Bedroom And 3 Bathroom Home that is Built By Great Gulf Homes In A Very Desirable Area Of Milton. Thousands Spent On Upgrades thru-out the Home. The Main Floor Boasts An Open Concept With Oversize Windows providing An Abundance Of Natural Light. Great Layout For Family And Entertaining. Walk-Out Access To Backyard. Carpet Free Home. Modern Kitchen With Stainless Steel Appliances, Quartz Countertop And Kitchen Island With Double Sink. Huge Primary Bedroom With 4Pc Ensuite With A Seamless Glass shower. Convenient 2nd Floor Laundry Room. Large Double Door Closet In The 2nd Bedroom. Side Entrance To A Full-Size Basement With Rough-In. Close To Public School, Kelso Park And Amenities. Move -In Ready. (id:60365)
3 Sister Oreilly Road
Brampton, Ontario
3105 Sq Ft As Per Mpac!! Come & Check Out This Fully Detached Luxurious 3 Gar Garage Tandem House, Built On 58 Ft Wide Lot With. Comes With Finished Basement With Separate Entrance. Main Floor Features Separate Family Room, Combined Living & Dining Room. Main Floor Comes With Huge Den & Hardwood Floor. Upgraded Kitchen Is Equipped With S/S Appliances & Breakfast Area With W/O To Yard. Main Floor Ceiling Is 10 Ft & Second Floor Ceiling Is 9 Ft. Second Floor Offers 4 Spacious Bedrooms & 3 Full Washrooms. Master Bedroom With 5Pc Ensuite Bath & Walk-in Closet. Finished Basement Features 2 Bedrooms, Kitchen & Full Washroom. Separate Laundry In The Basement. Upgraded With Pot Lights Inside & Outside The House & Water Sprinkler System (id:60365)
164 - 85 Bristol Road E
Mississauga, Ontario
Spacious 2-Bedroom Condo with Soaring Cathedral Ceilings! Welcome to this beautifully appointed 2-bedroom, 1-bath Condo perfectly situated in the heart of Mississauga. Located on the desirable third floor, this unit features dramatic cathedral ceilings that flood the open-concept living and dining space with natural light, creating an airy and inviting atmosphere. Step out to your private balcony to enjoy peaceful views and fresh air-perfect for morning coffee or evening relaxation. The kitchen boasts a modern layout with a breakfast bar, ample storage, and stainless steel appliances, making it ideal for both entertaining and everyday living. The primary bedroom offers two generous closets and a semi-ensuite bath, while the second bedroom (as per MPAC) is perfect for a home office, nursery, or guest room. With modern finishes, this turn-key home is ready for you to move in and enjoy. Enjoy the perks of low-rise condo living with amenities including outdoor pool, BBQs allowed, playground, bike storage, and visitor parking. With one parking space exclusive in the semi-underground included, this unit is conveniently located steps to grade and high schools, parks, community centre, public transit, the future LRT, and just minutes to Square One, highways 401& 403, and Heartland Town Centre. Whether you're a first-time buyer, downsizer, or investor, this is a great opportunity to own a stylish and functional home in a sought-after community. Don't miss your chance! (id:60365)
33 King Street
Halton Hills, Ontario
REDUCED PRICE!!! Priced to Sell. Easy commute to work in this great 3 bedroom, 2 bath, 2 storey home on a large lot with a large separate garage. Ideal for first time home buyer. Large Deck For Entertaining.New carpet on 2nd floor, 2013 Survey see attached. You Have To See This Beauty To Believe. Easy Walk to train station ( Go & Via Rail) and Downtown Georgetown. All offer will be considered. (id:60365)
1649 Wedmore Way
Mississauga, Ontario
Welcome to this breathtaking family home in prestigious Lorne Park. Thoughtfully crafted with elegant details and exquisite finishes, this residence perfectly blends with luxury with everyday practicality on a quiet, mature street. The main level boasts a sun-filled open-concept great room with a soaring 13-ft vaulted ceiling and cozy electric fireplace, complemented by a gourmet kicthen with solid maple cabinetry, a large center island, and a spacious eat-in area. Completing this level are a private home office and a welcoming family room, making this home perfectly suited for both everyday living and elegant entertaining. Upstairs, discover a well-planned layout with a convenient laundry room, a generous primary suite complete with a spa-like 6-piece ensuite, and three additional bedrooms accompanied by two stylish bathrooms. The fully finished basement offers versatile living space for recreation, work, or relaxation. It also includes ample storage, a private space for a bedroom, and a 3-piece bathroom. Step outside to your private, beautifully landscaped backyard surrounded by lush greenery an ideal setting for outdoor entertaining, children's play, and peaceful retreats. This exceptional home is just minutes from scenic parks, great schools, GO Transit, and the QEW. Don't miss the opportunity to own this timeless and elegant home in one of Lorne Park's most sought-after neighbourhoods! (id:60365)
578 Durie Street
Toronto, Ontario
Century Home! This is a beautiful detached 2.5 Storey home approximately 1990 square feet above grade and 693 square feet basement with a 25x148 foot lot nestled between The Junction and Bloor West Village. This is a rare opportunity in one of Toronto's most coveted neighbourhoods. A spacious home sitting on a beautiful tree-lined street. It features original character details including the oval window overlooking a large covered porch. Other features include main floor powder room, 2 full bathrooms, 5 bedrooms, finished basement with walkout to rear garden. Extra large garage with lane access. Freshly Painted! The roof, furnace and central air are approximately 4 years old. The garage is approximately 10 years old. This is a prime location close to top schools, parks, and Bloor Street stores. You'll be a short walk to the subway and the great restaurants in the Junction and other public transit as well as easy access to the highways. Please see the floor plans and room measurements. Virtual tour available & attached. This property is a great candidate for a laneway dwelling. The garage measurements for Outside dimensions are 23'9" by 21'1" Inside dimensions are 22'6" by 19'10" Height is 12'9" highest point and 9'6" lowest point. "Attention Investors and Renovators! (id:60365)
10 Agincourt Circle
Brampton, Ontario
This stunning Medallion-built home, located on a premium ravine lot at the corner of Mississauga Rd and Queen St, offers an ideal blend of sophistication, luxury, and comfort. The home boosts an approximate 5000 sq.ft living space with 4+2 bedrooms,+ a study (can be converted into 5 bedroom), & 6 bathrooms, it is designed for both family living and entertaining. The property boasts a beautiful walkout basement and backs onto a serene, picture-perfect pond, offering breathtaking views and a peaceful atmosphere. The home features 9-ft ceilings on the main & second floors, creating a bright, airy feel throughout. The main floor includes separate living and dining areas with hardwood flooring, accentuated by elegant pot lights that highlight the polished aesthetic of the space. The spacious family room, complete with pot lights, a gas fireplace, and a large window, is designed for relaxation and offers views of the beautiful surroundings. The kitchen is a chef's dream, featuring built-in appliances, a massive center island with a serving area, granite countertops, and a stylish backsplash. The space is perfect for preparing meals or hosting gatherings, and a rough-in for central vacuum adds convenience. The primary bedroom is a true retreat, with his-and-her walk-in closets and a luxurious 6-piece ensuite bathroom with 10ft tray ceiling the bedroom. In addition, the second floor includes a separate sitting loft, providing a perfect spot for quiet relaxation or family time. The 8.6-ft and 6.2-ft study lofts on the second floor offer additional versatile spaces for work or study. The finished walkout basement adds further value to this home, offering 2 additional bedrooms, perfect for guests or growing families, with cold cellar for extra storage. The basement seamlessly integrates with the rest of the home, providing both privacy and connection to the outdoor space. Close to all major amenities, Lionhead Golf Club, Highway 401 & 407 & Songbirds Montessori Academy. (id:60365)
6 Seascape Crescent
Brampton, Ontario
Welcome to 6 Seascape Cres - a spacious, move-in-ready detach on a premium 34 ft lot in a family-friendly community! Original Owners! Pride of ownership evident! Offering 3-bed, 3-bath home is designed for comfortable family living and effortless entertaining. Hardwood floors on the main level and soaring ceilings create an airy feel, and stylish laminate flooring adds warmth upstairs. The modern kitchen features stainless steel appliances (stove, over-the-range , dishwasher, and fridge) and seamlessly connects to the dining and family areas, perfect for everyday living and gatherings. A convenient main floor bathroom completes the thoughtful layout. Upstairs, three generously sized bedrooms and two full bathrooms provide ample space for the whole family. The lower level, with a separate entrance and laundry, awaits your personal touch. Located close to parks, schools, library, places of worship, public transit, and highways this is the perfect place to call home. Don't miss your chance to be part of this vibrant and growing community! (id:60365)
2348 Tesla Crescent
Oakville, Ontario
Beautifully and lovingly maintained ASHLEY OAKS bungalow in desirable Joshua Creek, offering generous space, bright interiors, and easy ONE LEVEL living. 1752 sq ft on the main floor. The main floor features an expansive foyer with vaulted ceilings, open living/dining room overlooking the gardens, and rich Brazilian hardwood throughout. The gourmet kitchen opens to the eat-in area and family room, creating the perfect hub for everyday living and entertaining. The family room boasts vaulted ceilings, oversized windows, and a cozy gas fireplace. From the eat-in kitchen, walk out to the deck, BBQ area, and private PREMIUM pool size YARD. Two spacious bedrooms on the main floor include luxurious Brazilian hardwood floors and walk-in closets, with a third bedroom and extra bath on the lower level. The basement remains unspoiled and ready to customize. Nestled on a QUIET CRESCENT close to top-rated schools, trails, shops, amenities, and major highways.No direct neighbour, only a backyard beside you for added privacy. (id:60365)
157 Maple Branch Path
Toronto, Ontario
No offer date!! Welcome To This Beautiful And Very Spacious 3 Bed, 4 Bath Townhome Located In A Fantastic Etobicoke Neighbourhood. This Newly Renovated Townhome Features A Spacious Main Floor with an Updated Kitchen With Stainless Steel Appliances and Quartz counters, Living room with Fireplace and Large Dining Area. Upstairs Features 3 bedrooms, including a Generous Primary with 3pc Ensuite, while the Finished Lower Level has a walk-out to a large private deck. Entrance From The Garage And So Much More. Conveniently Located Walking Distance To Parks, Schools, Shopping TTC, Weston Golf Course And Close To Highways And The Airport. Don't Miss This Amazing Opportunity! Maintenance Fee Includes Bell Unlimited High-Speed Internet and Fibre TV. (id:60365)

