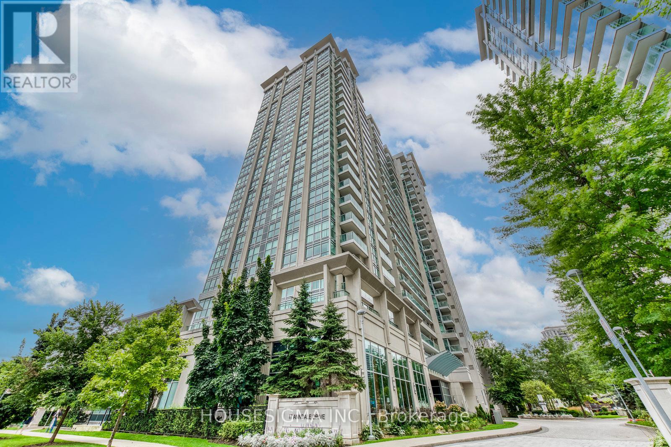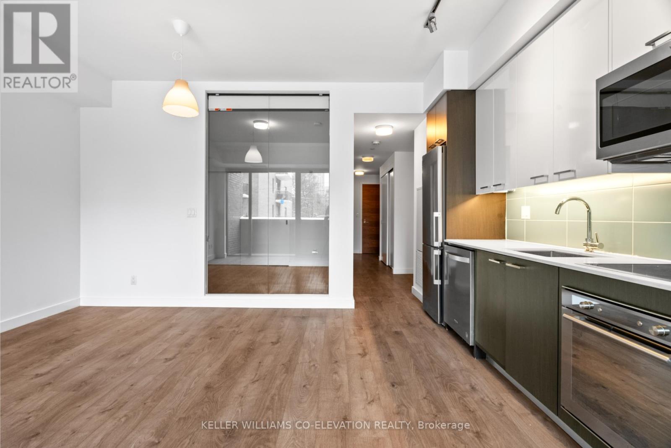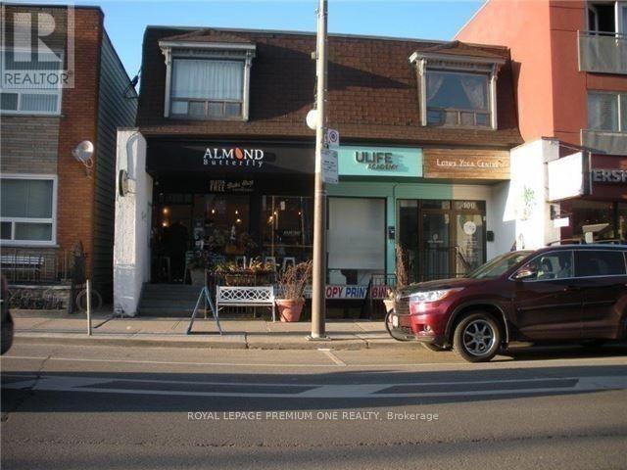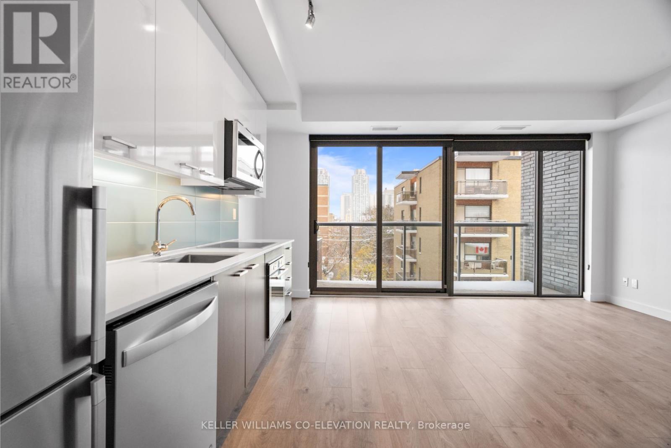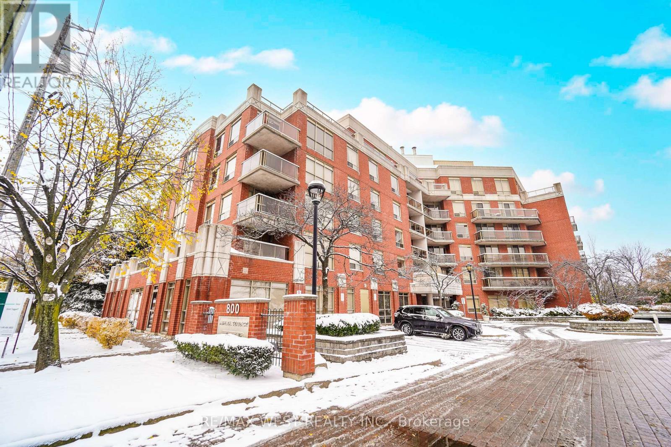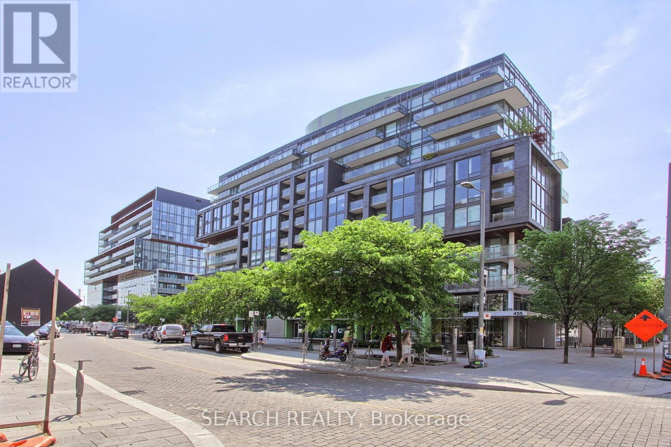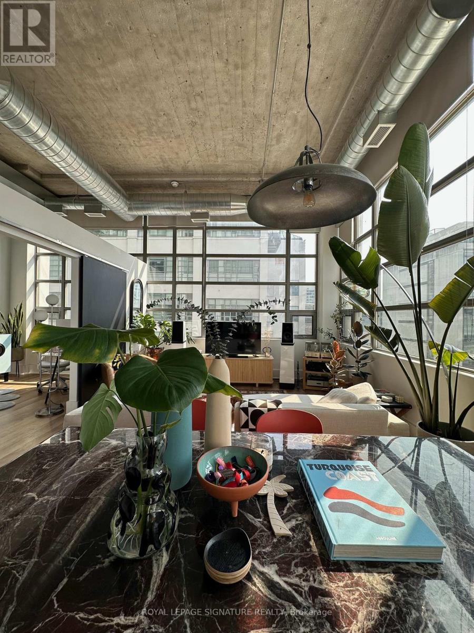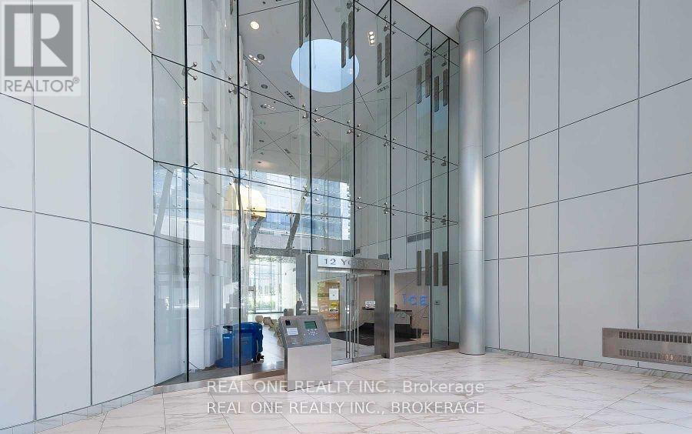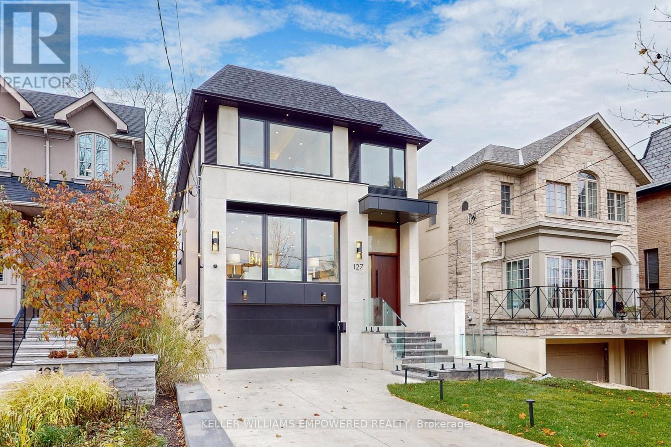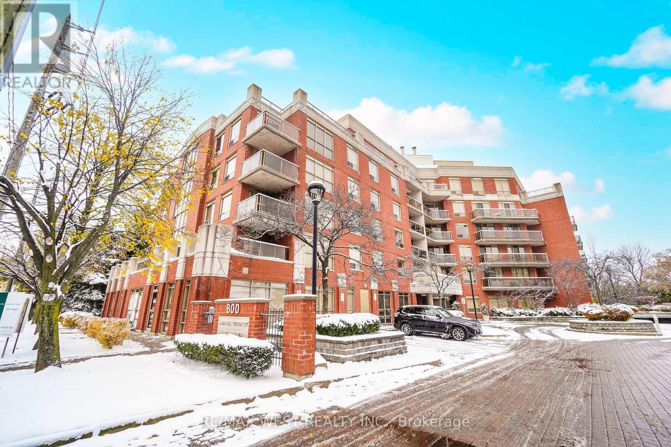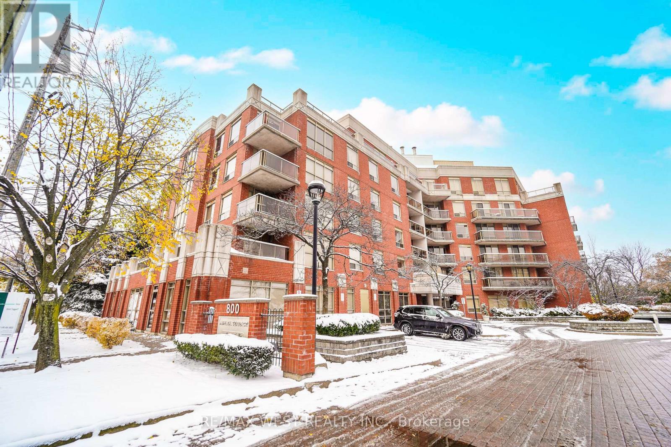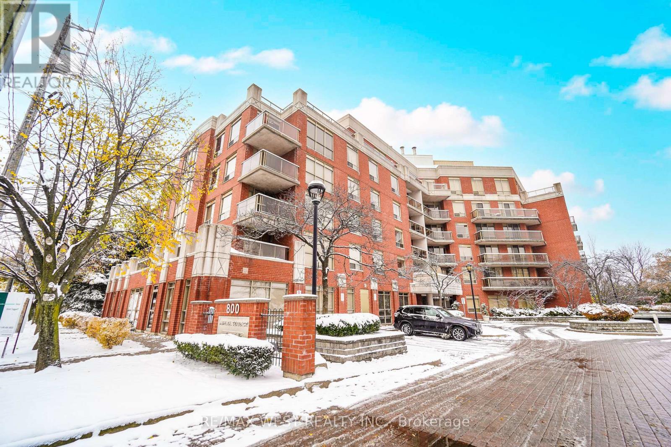308 - 17 Anndale Drive
Toronto, Ontario
Experience Urban Luxury Living At Savvy Condos By Menkes, Ideally Located In The Heart Of North York At Yonge & Sheppard. This Spacious And Functional 840 Sq.Ft. 2-Bedroom, 2-Bathroom Suite Features A Large Balcony With Unobstructed East-Facing Greenspace Views. Highlights Include Smooth Ceilings, Floor-To-Ceiling Windows With Abundant Natural Light. The Modern U-Shaped Kitchen Showcases Granite Countertops And Backsplash, With A Walk-Out To The Balcony From The Living Room For Seamless Indoor-Outdoor Living. Residents Enjoy Exceptional Amenities Including 24-Hour Concierge, Indoor Pool, Fully-Equipped Gym, Sauna, Party & Dining Rooms, Theatre, Outdoor Lounge, And Guest Suites. Just Steps To The Yonge-Sheppard Subway, Highway 401, Supermarkets, Restaurants, Banks, And More. A Must-See! (id:60365)
207 - 109 Vaughan Road
Toronto, Ontario
Boutique Living at Its Best - 109 Vaughan Rd. Experience modern comfort in this bright and spacious 1-bedroom, 1 bathroom suite featuring an open-concept layout with floor-to-ceiling windows and a walk-out to a private balcony. Enjoy abundant natural light throughout and the convenience of in-suite laundry for effortless everyday living. Building amenities include a rooftop terrace with BBQ area, 24-hour fitness centre, and a professionally designed lobby that doubles as a stylish lounge or workspace. Prime location just steps to the TTC, subway, and historic Casa Loma, with easy access to local shops, cafes, and restaurants. (id:60365)
Upstairs - 102 Harbord Street
Toronto, Ontario
Rare Second-Floor Office/Retail Space in Historic Harbord Village 1,100 Sq Ft Unlock your business potential in this bright and versatile 1,100 sq ft second-floor space located in the heart of Harbord Village. Perfect for office, studio, or educational use, this unique unit offers: Shared meeting room & washroom facilities Private rear entrance for added convenience Tons of natural light from multiple windows 1 dedicated parking spot Large street-level mural sign opportunity for standout branding Just steps from U of T, transit, and a vibrant mix of shops and cafes, this space blends character and functionality in one of Torontos most charming neighborhoods. Bring your vision to life and join the creative energy of Harbord Village. (id:60365)
505 - 109 Vaughan Road
Toronto, Ontario
Modern Living Meets Historic Charm at 109 Vaughan Rd! Experience contemporary comfort in this bright and stylish 2-bedroom, 2-bath suite located in a boutique mid-rise in one of Toronto's most sought-after neighbourhoods. Featuring an open-concept layout with floor-to-ceiling windows and a private balcony, this sun-filled unit offers the perfect blend of style and function-ideal for both relaxing and entertaining. Enjoy in-suite laundry and access to exceptional building amenities, including a 24-hour fitness centre, elegant lobby lounge/workspace, and rooftop terrace with BBQ area-perfect for summer evenings. Unbeatable location just steps to TTC transit, the subway, and iconic Casa Loma, with nearby parks, cafes, and restaurants offering the best of midtown Toronto living. (id:60365)
C3 - 800 Sheppard Avenue W
Toronto, Ontario
Premier Medical Or Dental Office Space Available On Sheppard Avenue West Between Bathurst Street And Allen Road, Offering A Prestigious Setting With Outstanding Visibility And Accessibility. This Professionally Designed Corner Unit Features Expansive Floor-To-Ceiling Windows That Fill The Space With Natural Light, Creating A Bright And Welcoming Environment For Patients And Staff Alike. Thoughtfully Configured For Clinical Use, The Layout Includes A Spacious Reception And Waiting Area, Multiple Private Examination Or Treatment Rooms, A Staff Room, And A Secondary Entrance For Convenient Deliveries Or Discreet Access. Located Within A Thriving Residential Condominium Community And Surrounded By Ongoing Development, The Property Benefits From A Strong Built-In Patient Base And Consistent Pedestrian Traffic. Its Strategic Position Offers Easy Connectivity To Public Transit, Subway Stations, And Highway 401, Ensuring Accessibility For Both Local And Commuting Clients. Ample Free Parking Is Available On-Site, Providing Convenience For Patients And Visitors. Recently Renovated With High-End Finishes And Designed To Meet Professional Healthcare Standards, This Move-In-Ready Space Is Ideal For Medical, Dental, Physiotherapy, Chiropractic, Or Allied Health Practices Seeking A Premium, Turnkey Location In One Of North Toronto's Most Desirable Corridors. All Utilities, Including Heat, Hydro, And Water, Are Included In The Condominium Fees, Simplifying Operating Costs And Offering Exceptional Value For A Professional Healthcare Setting. (id:60365)
N213 - 455 Front Street E
Toronto, Ontario
Nestled In Toronto's Canary District, this unit features Stunning Views, and amazing upgrades. Engineered Hardwood Floors, Spacious Bedroom, Gourmet Kitchen With Custom Designed Modern European Style Cabinetry, Premium Quartz Counter Tops & Tile Backsplash, Stainless Steel Appliances,. Floor to ceiling windows throughout to bring in plenty of natural light!. Mins Away From The Distillery District, George Brown College, Shopping, Front Street Promenade, St. Lawrence Market, Financial Dist, TTC, YMCA, All Amenities and Much More (id:60365)
404 - 637 Lake Shore Boulevard W
Toronto, Ontario
South-facing loft at Toronto's iconic Tip Top Lofts. This stunning 2-bedroom corner units offers over 1,000 square feet of well designed living space, featuring soaring ceilings and tall windows that fill every room with tons of natural light. Views of lake and marina. New luxury vinyl flooring throughout. Primary bedroom with private ensuite and loft area for additional storage. Large second bedroom with tall windows. Complete with a parking space and locker. Steps to every amenity imaginable including lake side trails, shops, restaurants, cafes, transit and so much more! Don't miss out on this amazing opportunity to live in the high demand Tip Top Lofts. (id:60365)
2001 - 12 York Street
Toronto, Ontario
Ice Tower Stunning 1 Bedroom Suite! Enjoy a spacious layout with a huge private balcony showcasing breathtaking city and lake views. Features a gourmet European kitchen with premium stainless steel appliances.World-class building amenities include an indoor pool, Scandinavian spa, steam room, sauna, yoga studio, state-of-the-art gym, massage rooms, and aerobic studiooffering the ultimate urban lifestyle. (id:60365)
127 Joicey Boulevard
Toronto, Ontario
Situated on an exceptional 31 x 150 ft south-facing lot, this newly constructed 4,200 sq. ft. residence offers refined living in the heart of the coveted Cricket Club community, an address synonymous with prestige and family appeal. The home welcomes with a stately Mahogany front door and a heated driveway, walkway, and steps providing year-round comfort and ease. Soaring 10-foot ceilings and full-height windows create an airy, light-filled ambiance, while wide-plank white oak floors and tailored LED lighting add warmth and sophistication throughout. At the heart of the home, the Italian-crafted Scavolini kitchen is both striking and highly functional featuring Miele Series integrated appliances, stone countertops, custom cabinetry, and an elegant waterfall island with wood table extension. The open-concept family room flows seamlessly outdoors through oversized sliding glass doors, revealing a spacious deck perfect for hosting or relaxing in privacy while enjoying the surround sound system. The upper level is designed with family comfort in mind, offering four generously scaled bedrooms each with its own private en-suite and custom built-in closets. The primary suite is a sanctuary unto itself, complete with a spa-like bath, expansive walk-in, and balcony w/tranquil views. The 2nd Bdrm is as spacious as the primary Bdrm! The lower level offers versatility and elegance with radiant in-floor heating, Italian porcelain slab floors, a separate entrance, private bedroom with en-suite bath, laundry, and wet bar ideal for guests, extended family, or live-in support. An unmatched location walking distance to Avenue Road Shops/Cafes/Restaurants, the prestigious Cricket Club, minutes to Rosedale Golf Club, and close to Toronto's top private and public schools including Havergal, Crescent, TFS and Lawrence Park Collegiate. Quick access to Hwy 401 and York Mills subway. A rare opportunity to enjoy discreet luxury in one of Toronto's most established family neighbourhoods. (id:60365)
C1 & C3 - 800 Sheppard Avenue W
Toronto, Ontario
Exceptional Commercial Opportunity On Sheppard Avenue West Between Bathurst Street And Allen Road, Offering A Prestigious Address With Unmatched Exposure And Accessibility. These Two Professionally Finished Corner Units Showcase Expansive Floor-To-Ceiling Windows That Flood The Space With Natural Light And Provide Outstanding Street Presence For Your Business. Designed To Accommodate A Variety Of Professional, Medical, And Retail Uses, The Interior Features A Welcoming Reception Area, Multiple Private Offices Or Treatment Rooms, And A Separate Secondary Entrance For Added Convenience And Discretion. Situated Within A Vibrant Mixed-Use Condominium Community And Surrounded By Continuous Residential And Commercial Development, This Location Delivers A Steady Stream Of Foot Traffic And A Built-In Client Base. The Property Offers Excellent Connectivity, With Immediate Access To Public Transit, Subway Stations, And Highway 401, Making It Easily Reachable For Both Clients And Employees. Ample Surface Parking Is Available Free Of Charge, Enhancing The Site's Appeal For Customer Visits And Professional Operations. Medical Unit Recently Renovated With High-Quality Finishes And Thoughtful Design, Both Units Are Turnkey Allowing Businesses To Establish Or Expand Their Presence In One Of North Toronto's Most Dynamic Corridors. Condominium Fees Include All Utilities-Heat, Hydro, And Water-Ensuring Predictable Operating Costs And Simplified Management. Ideal For Medical, Dental, Wellness, Legal, Accounting, Financial, Or Boutique Retail Users Seeking A Prime, Move-In-Ready Space That Combines Style, Functionality, And Strategic Location. (id:60365)
C1 & C3 - 800 Sheppard Avenue W
Toronto, Ontario
Exceptional Commercial Opportunity On Sheppard Avenue West Between Bathurst Street And Allen Road, Offering A Prestigious Address With Unmatched Exposure And Accessibility. These Two Professionally Finished Corner Units Showcase Expansive Floor-To-Ceiling Windows That Flood The Space With Natural Light And Provide Outstanding Street Presence For Your Business. Designed To Accommodate A Variety Of Professional, Medical, And Retail Uses, The Interior Features A Welcoming Reception Area, Multiple Private Offices Or Treatment Rooms, And A Separate Secondary Entrance For Added Convenience And Discretion. Situated Within A Vibrant Mixed-Use Condominium Community And Surrounded By Continuous Residential And Commercial Development, This Location Delivers A Steady Stream Of Foot Traffic And A Built-In Client Base. The Property Offers Excellent Connectivity, With Immediate Access To Public Transit, Subway Stations, And Highway 401, Making It Easily Reachable For Both Clients And Employees. Ample Surface Parking Is Available Free Of Charge, Enhancing The Site's Appeal For Customer Visits And Professional Operations. Medical Unit Recently Renovated With High-Quality Finishes And Thoughtful Design, Both Units Are Turnkey Allowing Businesses To Establish Or Expand Their Presence In One Of North Toronto's Most Dynamic Corridors. Condominium Fees Include All Utilities-Heat, Hydro, And Water-Ensuring Predictable Operating Costs And Simplified Management. Ideal For Medical, Dental, Wellness, Legal, Accounting, Financial, Or Boutique Retail Users Seeking A Prime, Move-In-Ready Space That Combines Style, Functionality, And Strategic Location. (id:60365)
C1 - 800 Sheppard Avenue W
Toronto, Ontario
Prestigious Professional Office Space Available On Sheppard Avenue West Between Bathurst Street And Allen Road, Perfectly Positioned In One Of North Toronto's Most Accessible And Sought-After Business Corridors. This High-Exposure Corner Unit Offers Expansive Windows Providing Exceptional Natural Light And Prominent Street Presence-An Ideal Setting For Firms Seeking A Distinguished Corporate Image. The Professionally Finished Interior Features A Spacious Reception Area, Multiple Private Offices Or Meeting Rooms, A Dedicated Boardroom, And A Secondary Entrance For Client Or Staff Convenience. Designed With Functionality And Elegance In Mind, The Layout Suits A Wide Range Of Professional Uses Including Law, Accounting, Financial Services, Consulting, Real Estate, Or Technology Firms. Situated Within A Modern Mixed-Use Condominium Development And Surrounded By Significant Residential And Commercial Growth, This Location Offers A Built-In Client Base And Steady Foot Traffic. Easy Access To Public Transit, The Subway, And Highway 401 Ensures Seamless Connectivity Across The City, While Ample Free Parking Enhances Accessibility For Both Clients And Employees. Recently Renovated With Quality Finishes Throughout, This Move-In-Ready Office Provides A Sophisticated Work Environment That Balances Style, Comfort, And Efficiency. All Utilities-Including Heat, Hydro, And Water-Are Covered In The Condominium Fees, Offering Predictable Operating Costs And Exceptional Value For Businesses Looking To Establish Or Expand Their Presence In A Thriving Toronto Location. (id:60365)

