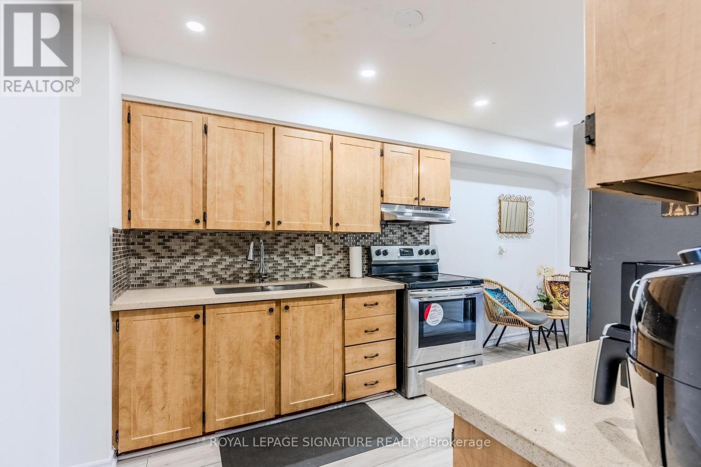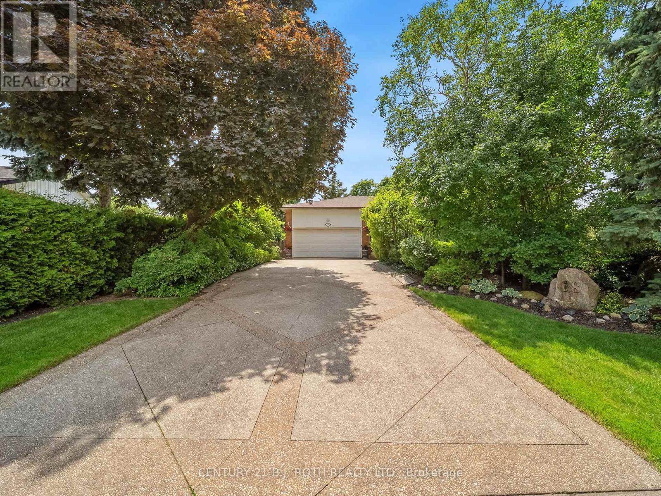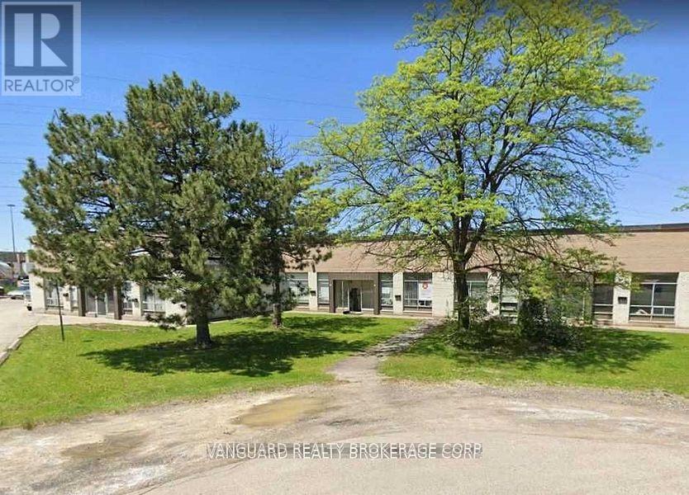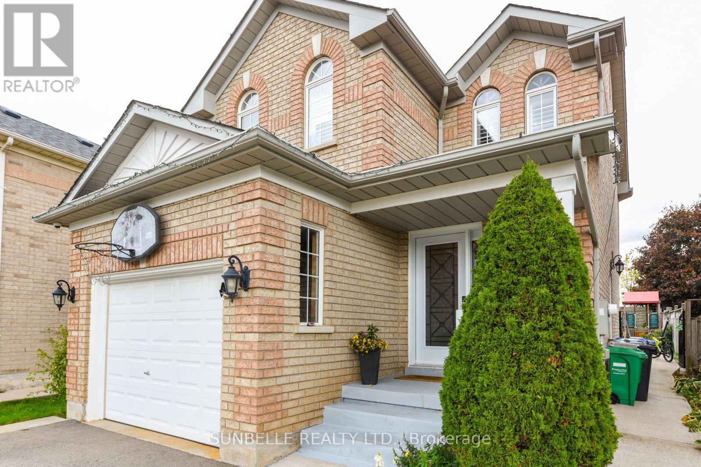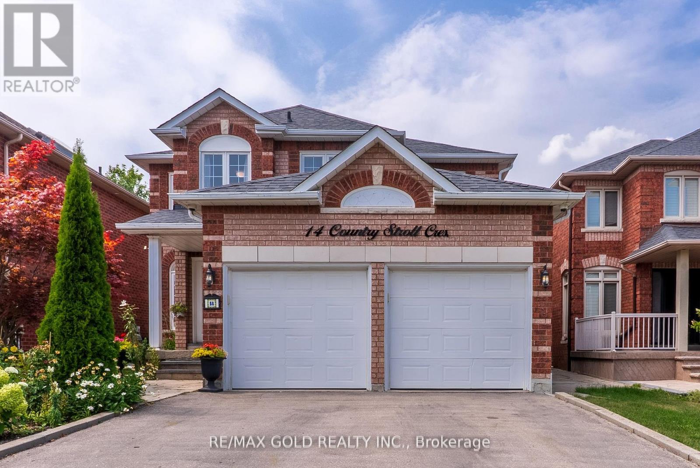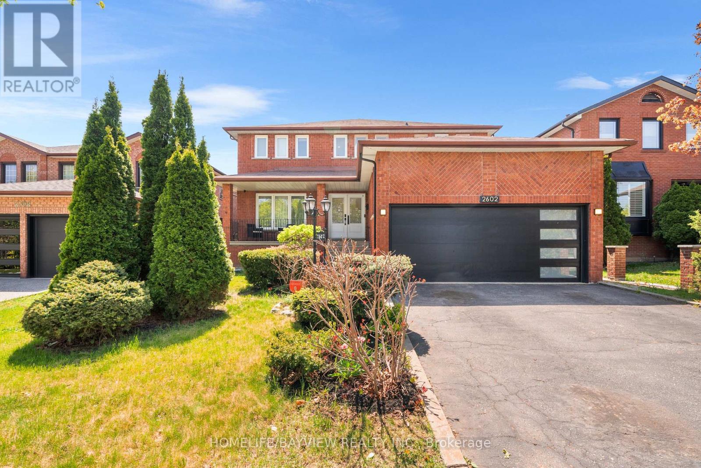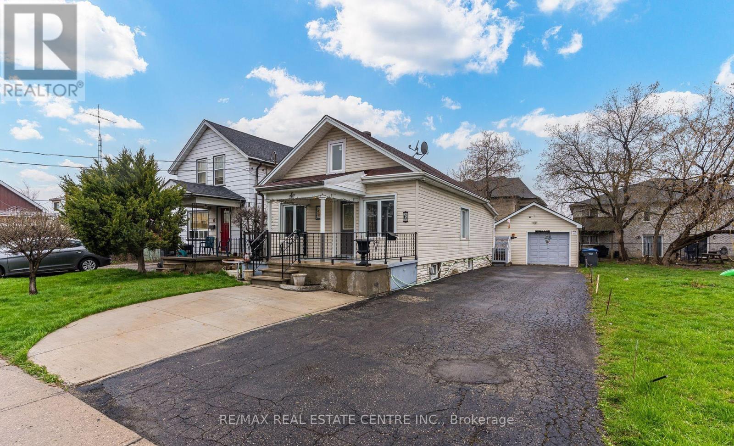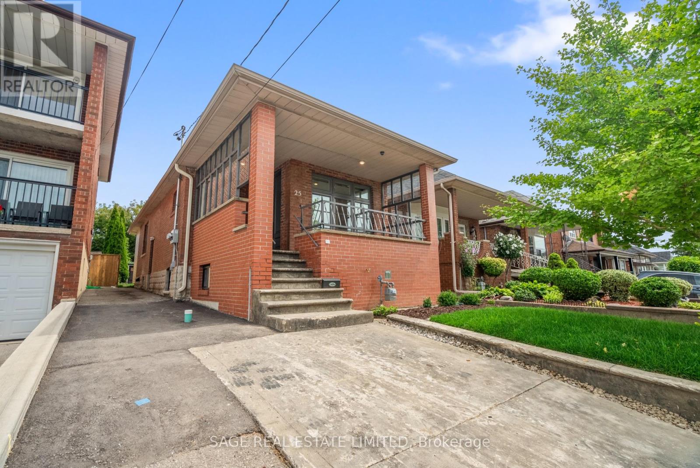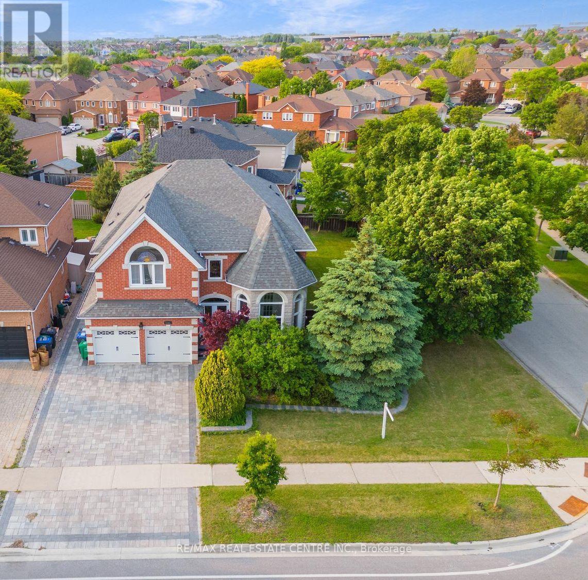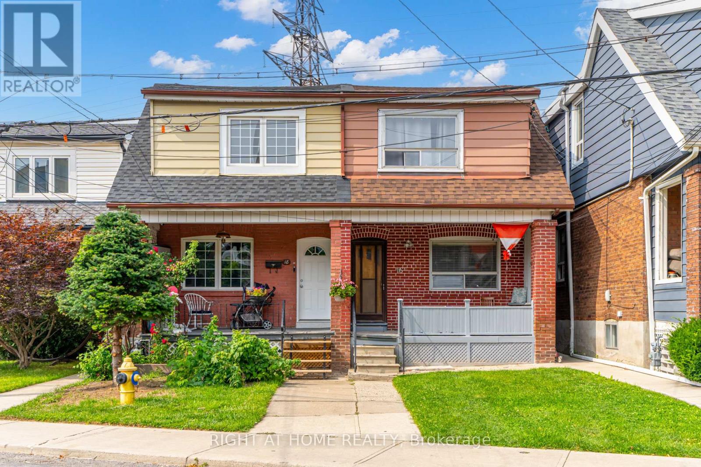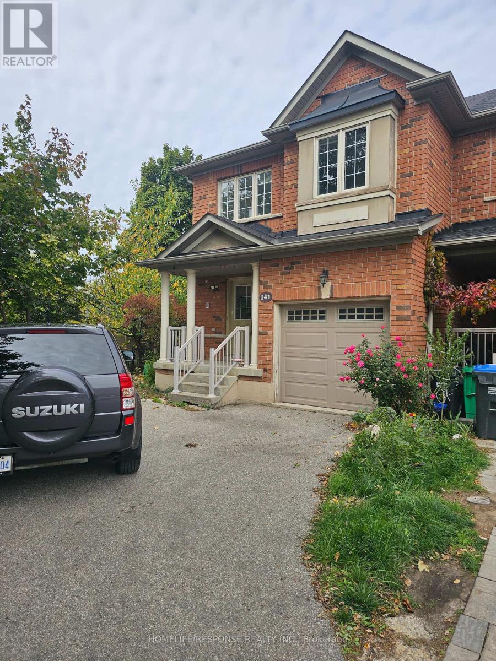84 - 2170 Bromsgrove Road
Mississauga, Ontario
A Must-See Townhome Just Steps from Clarkson GO Station! This spacious 2-storey townhome offers both comfort and convenience in an unbeatable location. Featuring a bright eat-in kitchen with a walk-out. Enjoy the open-concept living and dining area, With 1.5 bathrooms and two large bedrooms, there's plenty of room to live and grow. The primary bedroom includes a closet, while the second bedroom features a walk-out to a private balcony, You'll love the abundant storage space throughout, and the convenient second-floor laundry makes daily chores a breeze. Plus, your dedicated parking spot is right at your doorstep for ultimate convenience. (id:60365)
18 Claypine Trail
Brampton, Ontario
Welcome to 18 Claypine Trail in Brampton, ON. This beautifully maintained split-level home offers nearly 3,000 sq. ft of finished living space, nestled on an expansive and private lot on a peaceful cul-de-sac. This charming residence is surrounded by mature, meticulously landscaped gardens, creating a serene retreat just minutes from city amenities. Step inside to discover a warm and inviting layout with numerous upgrades throughout, including elegant crown moulding and quality finishes. The spacious primary bedroom features a private ensuite, while generous secondary bedrooms offer comfort for the whole family. Enjoy cozy evenings in the family room, complete with custom built-ins and a gas fireplace. Entertain with ease in the bright and functional kitchen or unwind in one of the many living spaces thoughtfully designed for both relaxation and functionality. With ample parking, a large crawl space, a cold room, garden shed, an attached garage, and abundant storage throughout, this home combines beauty and practicality. The fantastic split-level layout also offers amazing potential for large or multi-generational families. Whether you're growing your family or looking to settle into a quiet, established neighbourhood, this lovingly cared-for home is a rare find. Don't miss your chance to own this exceptional property in a highly desirable Brampton location! (id:60365)
10-14 - 17 Canso Road
Toronto, Ontario
Excellent Highway Access To Highways 401, 409, 427. Minutes To Pearson Airport. Dock Leveler, Can Accommodate 53' Trailers. Ample Power For Manufacturing. (id:60365)
38 Sunny Glen Crescent
Brampton, Ontario
Welcome to your own private oasis! This exceptional, solid all-brick home is situated on a premium, deep lot, offering the ultimate prize: absolute privacy with no rear neighbors. From the moment you step inside, you'll be captivated by the timeless elegance of rich hardwood floors that flow gracefully throughout the main level. The heart of the home is a stunning, updated kitchen that will inspire your inner chef, featuring luxurious quartz countertops and a matching quartz backsplash. The main level's breakfast area walks out to a massive patio and your own deep, park-like backyard - an entertainer's dream, perfect for grand family picnics and summer barbecues. This home is a masterpiece of versatility, highlighted by a fantastic income opportunity or a private in-law suite. A separate entrance leads to a beautifully finished open-concept bachelor apartment in the basement, featuring a newly installed kitchen. This versatile space also includes durable laminate and ceramic floors, a convenient 3-piece bath, and a flexible room perfect as a bedroom. It's a brilliant solution for a mortgage helper, multi-generational living, or a phenomenal teen retreat. Upstairs, retreat to the spacious master bedroom, your perfect sanctuary complete with a serene 4-piece ensuite bath. The upper level also boasts a second full bath for added convenience. Premium details abound, including elegant California shutters adorning the windows. The current owners even cultivate a charming vegetable garden, a testament to the fertile soil and sunny exposure. With a driveway accommodating four cars plus an additional spot in the garage, you'll never lack for parking. Meticulously maintained and brimming with charm and potential, this is more than just a house - it's the lifestyle you've been searching for. You will not just like this home; you will absolutely fall in love. (id:60365)
14 Country Stroll Crescent
Caledon, Ontario
IF YOU HAVE BEEN WAITING FOR YOUR FOREVER HOME THEN THIS ONE IS FOR YOU! WELCOME TO 14 COUNTRY STROLL CRESCENT WHERE BEAUTY MEETS SERENITY IN THE HEART OF BOLTON WEST. THIS METICULOUSLY KEPT 4+1 BEDROOM, 4 BATH HOME WITH A DOUBLE CAR GARAGE HAS BEEN TASTEFULLY UPGRADED FROM TOP TO BOTTOM. STEP INSIDE TO FIND ELEGANT HARDWOOD FLOORS AND POT LIGHTS THROUGH OUT THE MAIN FLOOR, ENHANCING THE WARM AND INVITING AMBIANCE. THE SPACIOUS FAMILY ROOM, COMPLETE WITH AN ELECTRIC FIREPLACE, FLOWS INTO THE BRIGHT AND CHEERY KITCHEN FEATURING QUARTZ COUNTERS WITH A MODERN BACKSPLASH! WALKOUT TO THE REAL SHOW STOPPER OF THIS PROPERTY- A BACKYARD OASIS WITH AN OUTDOOR WATER FOUNTAIN & A BUILT IN BBQ & SOUND SYSTEM BEAUTIFIED FURTHER BY ITS SHADED PERGOLA! CONVENIENCE IS AT YOUR DOORSTEP WITH A MUDROOM OFFERING DIRECT ACCESS FROM THE GARAGE. UPSTAIRS YOU WILL FIND 4 GENEROUSLY SIZED BEDROOMS AND A FIFTH ROOM THAT CAN USED AS AN OFFICE ON THE MAIN FLOOR! THE FULLY FINISHED BASEMENT WITH POT LIGHTS AND A FULL KITCHEN ADDS VERSATILITY TO THE HOME, OFFERING A PRIVATE SPACE PERFECT FOR AN IN-LAW SUITE OR EXTRA SPACE FOR THE FAMILY TO ENJOY. MUST SEE TO BELIEVE!!! PLEASE VIEW 3D VIRTUAL TOUR (id:60365)
2602 Mason Heights
Mississauga, Ontario
Welcome to this beautifully upgraded 4+1 bedroom, 5 full bathroom home on a rare 50.92 x 182.25 ft lot in the heart of Mississauga's sought-after Square One area. With over 180 feet of depth and thoughtful upgrades throughout, this move-in ready home is perfect for families, multi-generational living, or savvy investors. Step through the double front doors into a grand foyer featuring a spiral oak staircase and enjoy the sense of openness throughout the home. The main floor boasts a full washroom, ideal for older parents, guests, or individuals with mobility needs who may benefit from a future main-level bedroom setup. The modern, renovated kitchen is the heart of the home featuring a large island, newer stainless steel appliances, stylish backsplash, and upgraded light fixtures. Pot lights and fresh paint throughout give the entire home a bright, modern feel. The main floor also includes a cozy fireplace and direct access from the garage. Upstairs, you'll find two large primary bedrooms with their own ensuites, plus a rare second-floor laundry room. Each of the five bathrooms in the home is a full washroom with sleek standing showers and quality finishes, offering convenience and flexibility for every member of the household. The fully finished basement has a separate side entrance, its own full kitchen, full washroom, laundry, and a spacious living area making it perfect for rental income, extended family, or in-law accommodations. The backyard is a true private oasis, with mature apple trees, and a vast open space perfect for kids, pets, or outdoor entertaining. Additional features include a custom garage door, beautiful landscaping, and an electric vehicle charging station. Situated on a quiet, family-friendly street, just minutes from Square One Mall, University of Toronto Mississauga, parks, transit, highways, LRT - this is a rare opportunity to own a versatile, upgraded home in one of Mississauga's most desirable neighborhoods. (id:60365)
6 Eastern Avenue
Brampton, Ontario
This beautiful 1.5 storey detached house comes with 3+1 bedrooms and 1 bathroom. This deep lot has a separate side entrance to the basement apartment.The main floor offers open concept living/dining with large windows, crown moulding and laminate floors, plus an oversized eat-in kitchen with appliances, ceramic tiles and picture windows. Primary bedroom on main floor with 3-pc bath. Upper level has two bedrooms with upgraded laminate flooring. Extra-long driveway fits up to 8 cars. Oversized 1.5-car garage with storage loft and side door to yard. The backyard has beautiful vegetable garden. Updates include Re-shingled-roof (approx. 6 yrs), Gas furnace and Central air. Close to all amentities, schools, parks, shopping and directly across the Peel memorial hospital. Three more properties available for sale 4 Eastern Avenue(W12334901), 34 Trueman St(W12334908) & 36 Trueman St(W12334906). (id:60365)
25 Chamberlain Avenue
Toronto, Ontario
Duplexes Have More Fun. Investors! House-Hackers! Multi-Generational Families! Welcome to 25 Chamberlain Avenue - a stunning, fully renovated 4-bedroom legal duplex with 2 bedrooms on the main level and 2 bedrooms in the bright, fully renovated lower unit! This detached bungalow sits on a 25x125.50 foot lot and has been completely transformed from the studs, offering a perfect blend of modern design and functionality. Both units feature an open-concept layout, sleek contemporary kitchen, stylish finishes, and in-unit laundry. This home is an ideal opportunity for investors, multi-generational families, or end-users seeking rental income to help offset monthly costs. Thoughtfully renovated with attention to detail, both units offer modern fixtures, updated electrical and plumbing, brand-new flooring, and energy-efficient features - ensuring a truly move-in-ready experience. Sitting on one of the most spacious lots in the area, this property boasts a huge backyard, perfect for entertaining, gardening, or creating an outdoor retreat. The front parking adds extra convenience in this high-demand area. Located just minutes from multiple stops on the highly anticipated Eglinton LRT, commuting is effortless with easy access to TTC, major roads, and future transit expansion. Nestled in the growing Fairbank community, this home is surrounded by parks, schools, shopping, dining, and vibrant neighborhood amenities. Enjoy the best of city living with nearby Fairbank Memorial Park, York Beltline Trail, and quick connections to downtown Toronto. This is a rare opportunity to own a turn-key duplex in a rapidly appreciating neighborhood. Whether you're looking for a smart investment, a home with rental income, or a multigenerational living solution, this one checks all the boxes. Don't miss your chance to own in one of Torontos most exciting up-and-coming areas! Generates over $5,500/month in rent! Both tenants leaving by end of November!! (id:60365)
1252 Mont Clair Drive
Oakville, Ontario
Amazing Opportunity To Own A Solid Brick Bungalow In The Highly Sought-After College Park Community! Situated On A Premium 60 x 125 Ft Lot, This Home Is Freshly Painted And Very Well Maintained. Original 3 Main Floor Bedrooms Have Been Converted Into 2 e Bedrooms With A Very Spacious Kitchen And Modern Bathroom. The Fully Finished Basement With Separate Entrance Features A Brand New Kitchen, 2 Bedrooms, A Large Living/Dining Room, And Its Own Laundry Perfect For Extended Family Or Rental Income. Both Upper And Lower Levels Have Separate Laundries For Convenience. Numerous Updates Include Roof, Eaves, Insulation, Driveway, Electrical Panel, And More. Enjoy A Private Backyard With Mature Trees, Steps To Parks, Trails, Transit, And Top-Ranked Schools Including White Oaks SS With IB Program. Truly A Turnkey Home With Endless Potential! Property Virtually staged. (id:60365)
6361 Donway Drive
Mississauga, Ontario
Live in the lap of luxury in a premium corner lot detached house with high end upgrades and finishes throughout. Spacious 5 bedrooms and 5 washrooms spread across nearly 5500 sq ft of finished living area. The main floor featuring a separate living and dining area has an air of luxury and elegance including a chef-inspired open concept kitchen with a breakfast nook, a cozy family room, and a dedicated home office with soaring 12.5 ft high ceilings. Gleaming hardwood floors throughout and expansive large windows ushering in plenty of sunshine. The second floor features five spacious bedrooms and three washrooms with two semi-ensuites. The luxurious primary bedroom includes a large walk-in closet with custom organizers and a spa like 5-piece ensuite complete with a soaker tub. Finished basement apartment with a separate entrance features a fully functional kitchen, large office space / rec room and 2 large bedrooms offering rental potential as well. Premium stone on exterior walls outside add a touch of elegance and a unique character to the house. Entertainer's large backyard with a gas fireplace and a gazebo, perfect for year-round enjoyment in comfort and privacy. Located in the heart of Mississauga in a quite and serene neighborhood with quick access to all major highways, GO stations, 5 minutes to Heartland Centre and some of the best schools in town. **EXTRAS** Brand new Furnace installed (September 2025), Brand New Cooking range in the main floor kitchen (Feb 2025), Roof 2015, Garage Doors 2021, Patio 2019, Driveway 2022, Windows 2017, custom made front door 2024, renovated basement 2022 (id:60365)
16 Pryor Avenue
Toronto, Ontario
***Location Location Location*** Great Investment Property Is Waiting For You! Is A Hidden Gym Located In An Trendy Neighborhood Waiting For The Right Astute Buyer. The Property Currently Boasts Two Kitchens/Two Units With Multiple Bedrooms For Resident's Needs. Potential Total Market Rents Can Reach $5200 PLUS! Bathroom On Each Floor. The Property Includes a Large Lane Way Garage. House Can Be Easily Transformed Back Into Single Family Unit By Breaking Drywall Partition On Main Floor Bedrooms To Create a Living And Dinning Space. The Area Has Many Projects Just Finishing and Starting, Nearby Public Transit, Stockyards Shopping Centre, With Many Parks and Schools Nearby. This Is A Great Property Waiting For You. **EXTRAS** Property Is Divided Into Two Units. First Entrance To The Main & Second Floor Unit In The Front. Other Half Of Main Floor & Basement Unit Entrance Located At The Back. Two Finished Basement Bedrooms Not Shown In Pictures & Floor Plan. (id:60365)
141 Rockgarden Trail
Brampton, Ontario
End Unit Townhouse! Premium Pie Shaped Lot! Open Concept Layout! Spacious Family Room! Large Kitchen! Spacious Bedrooms! Walkout in Basement to Spectacular Yard! A Must See!! "Condominium Fee" Monthly for Snow Removal. (id:60365)

