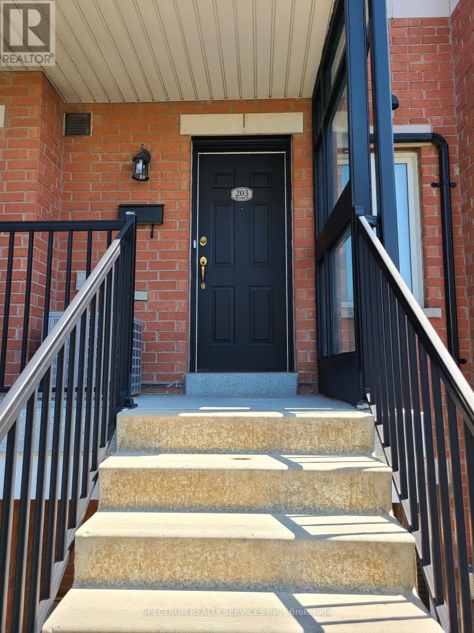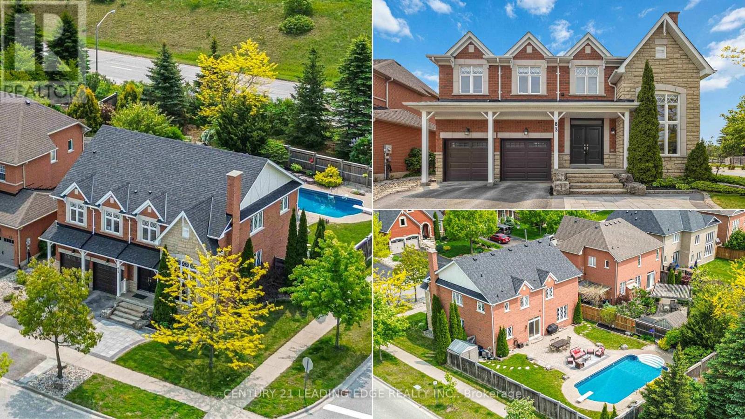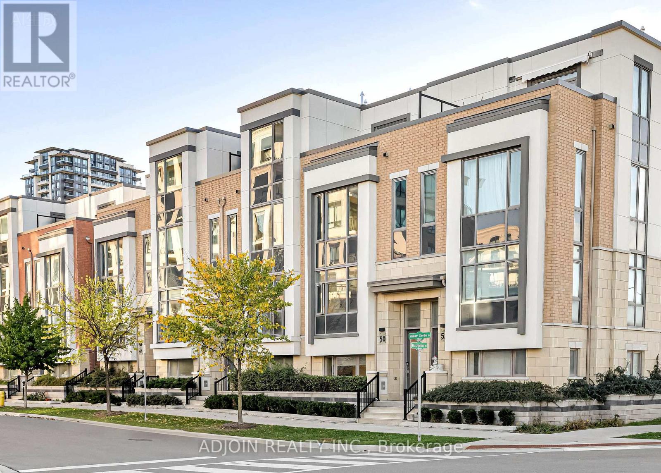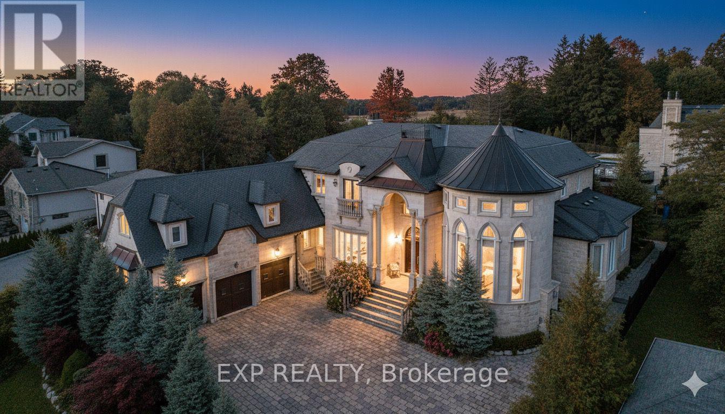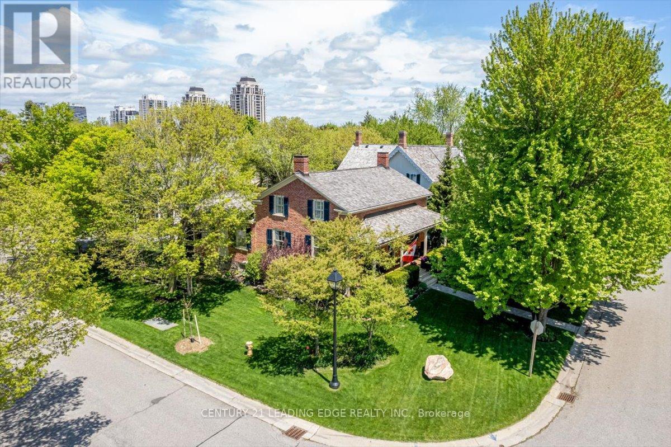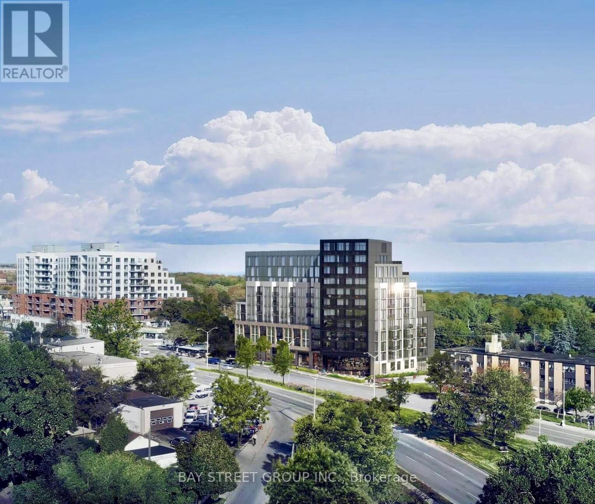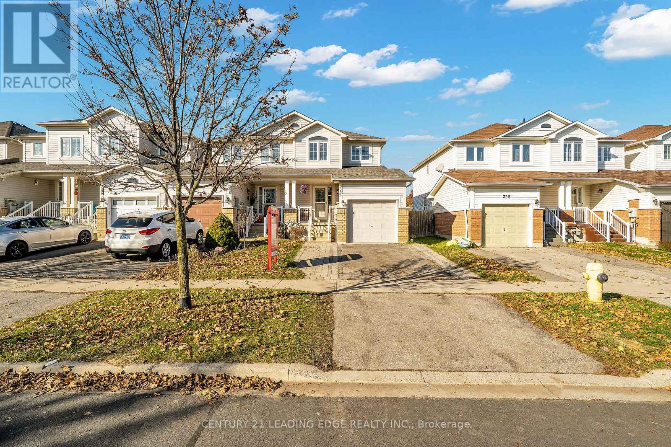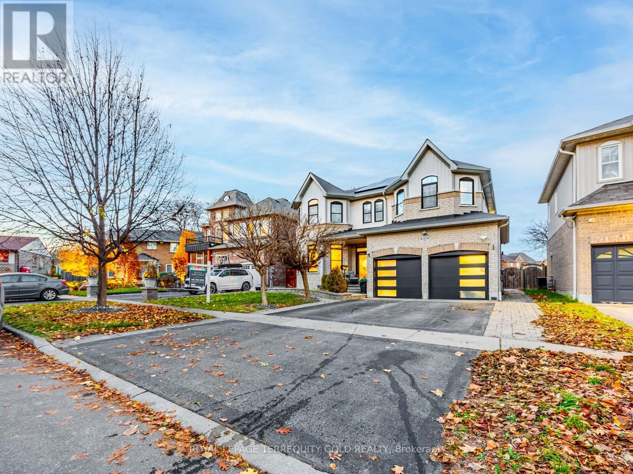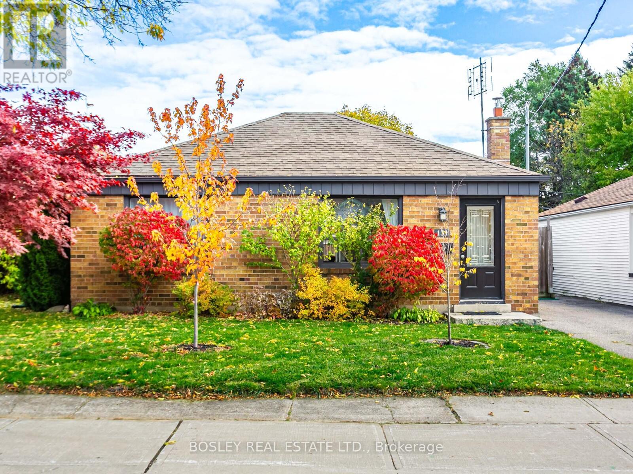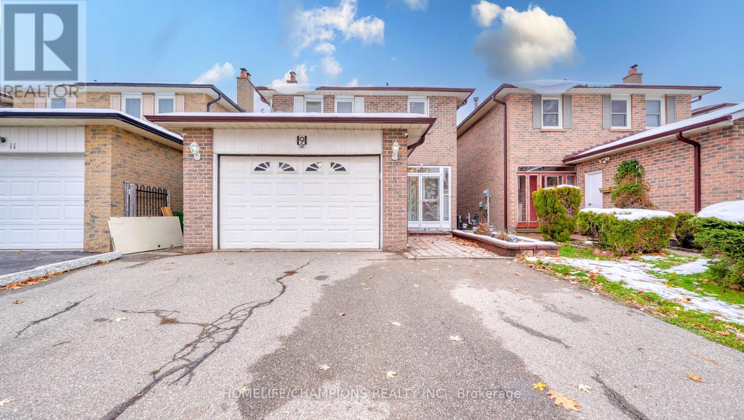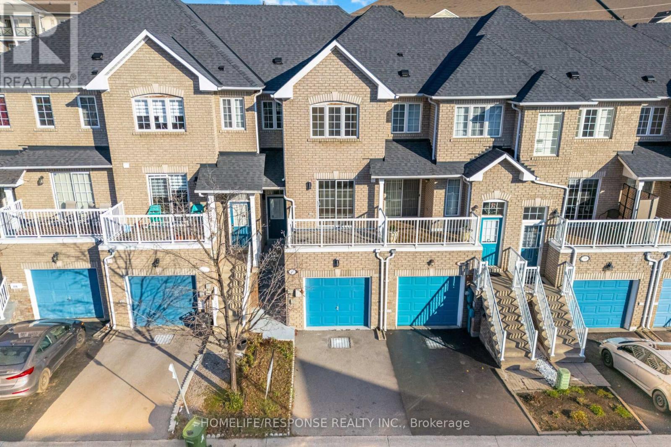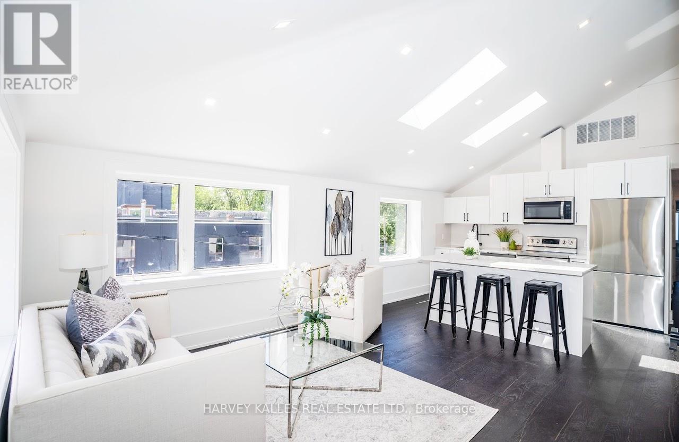203 - 308 John Street
Markham, Ontario
Prime location at Bayview & John St. Very bright end unit with private entrance. Open-concept living & dining area with breakfast bar kitchen. Freshly painted. Great for first time buyers, new families and investors! Minutes walk to groceries, bus stop. Easy access to Hwy 7, 404 & 407, library, school, rec centre, clinics & other amenities. Pictures taken with staged furniture. (id:60365)
83 Joseph Street
Uxbridge, Ontario
Recently renovated to convert the former office back into a stunning, open dining area. Welcome to The Estates of Wooden Sticks! Where Luxury Meets Lifestyle. Nestled in the heart of one of Ontario's most coveted golf communities, this stunning executive home offers an unparalleled blend of elegance, comfort, and location. Perfectly positioned directly across from the renowned Wooden Sticks Golf Course, this property is a dream come true for golf enthusiasts and those who value a relaxed, upscale lifestyle surrounded by natural beauty and refined living. Step into an exquisitely landscaped front yard that sets the tone for the luxury that awaits inside. The nine-foot ceilings on the main level create a grand sense of space, while the chef-inspired kitchen features granite countertops, stainless steel appliances, and an open concept design ideal for entertaining. The eat-in kitchen seamlessly opens to the backyard oasis, a show-stopping retreat complete with a sparkling pool, patio, and plenty of room for outdoor dining and lounging. Whether you're hosting summer BBQs or enjoying a quiet evening by the water, this entertainer's paradise is designed to impress. The main floor also features an open dining room and a breathtaking living room with soaring 18-foot ceilings, flooding the space with natural light and a sense of grandeur. Upstairs, you'll find four generously sized bedrooms, including a luxurious primary suite, as well as a convenient second-floor laundry room. Every detail in this home has been thoughtfully curated to combine upscale living with everyday comfort. Whether you're an avid golfer or simply love the lifestyle this community offers, this is your chance to own in the prestigious Estates of Wooden Sticks. Don't miss your opportunity to call this spectacular home your own. (id:60365)
50 William Saville Street
Markham, Ontario
Location! Location! Stunning Double-Car Garage Townhouse In Prime Unionville. Experience luxury living in this beautifully renovated townhouse offering approximately 2,500 sq. ft. of spacious comfort with 9-ft ceilings throughout. This elegant home features recently upgraded hardwood floors, pot lights, and modern light fixtures for a bright, contemporary feel. Each of the three generous bedrooms boasts its own ensuite bathroom, providing ultimate privacy and convenience. The primary suite includes a sitting area and TWO walkout terrace-perfect for morning coffee or evening relaxation.An oak staircase with iron pickets adds a touch of sophistication, while an Huge elevator-sized storage room on each level offers future flexibility for an elevator installation. Enjoy two large balconies with east and west views, bringing in natural light all day long. This home is move-in ready! Top-Rated School Zone: Unionville High School & Coledale Public School. Easy access to Hwy 404 & 407, walking distance to Hwy 7, Whole Foods Plaza, York University Markham Campus, Unionville Main Street, and scenic Toogood Pond. Only 3 Ensuite Unit Available at this Community. (id:60365)
68 Davidson Drive
Vaughan, Ontario
Presenting an extraordinary residence, beautifully designed to elevate and frame your exceptional life. Crafted to transcend time, this custom, built masterpiece makes a bold architectural statement, gracefully positioned atop a private hill with a gated motor court leading to its majestic façade. Step inside to a soaring two-storey foyer and a sweeping staircase that sets the tone for the homes elegance. The chefs dream kitchen is a professional, gourmet haven offering panoramic views of your personal oasis. Among the estates signature features: a dramatic two-storey paneled library and a palatial primary suite with a grand entrance and lavish spa-inspired bath. The lower level is an entertainers dream, featuring a games room, catering kitchen, wine cellar, bathroom and space for a gym. Outdoors, beautifully landscaped gardens frame a resort-style pool with cascading waterfall. Dine alfresco poolside under the moon and stars, surrounded by lush greenery. Every detail of this iconic estate reflects meticulous attention and extraordinary care. Unmatched in grandeur and scope, it is the perfect setting for a modern family legacy. Ideally located near prestigious country clubs, private schools, fine restaurants and boutique shopping, a world of magnificence awaits. (id:60365)
14 Alexander Hunter Place
Markham, Ontario
Welcome to this beautifully renovated home in the heart of Markham's coveted Heritage Community. Step inside and be captivated by a thoughtfully updated interior that seamlessly blends timeless charm with modern comfort. Featuring stylish finishes and bright, open-concept living spaces with soaring 9' ceilings, this home offers an inviting atmosphere perfect for both everyday living and entertaining. Careful attention has been paid to preserving the homes historic character while incorporating the conveniences of contemporary design. The result is a warm, sophisticated space where old-world elegance meets todays lifestyle. At the rear of the property, an oversized 26 x 36 garage offers exceptional versatility. With soaring 10' ceilings on the main level, a 9' basement, full insulation, a gas heater, 60-amp service, and full plumbing, it's a dream setup for car enthusiasts, hobbyists, or those in need of extra storage. The second-floor loft above the garage offers the perfect retreat for a home office, creative studio, or potential guest suite. Additional features include an in-ground sprinkler system and a quiet, tree-lined street surrounded by other charming heritage homes. Enjoy a highly walkable lifestyle with shops, cafes, and parks just steps from your door. This is more than just a home - its a rare opportunity to own a piece of Markham's rich history, thoughtfully reimagined for modern living. (id:60365)
808 - 90 Glen Everest Road
Toronto, Ontario
New South-Facing 1-Bed & 1-Bath Unit With 191 Sf. Terrace @ Merge Condos! Enjoy The Stunning Lake View And Green Space From Both Living Room And Bed Room. Mother Nature & Lake Ontario Will Treat You With Different Scenery Throughout the Four Seasons. Floor To Ceiling Window, Laminate Floor Through Out, Sleek Modern Kitchen With Quartz Countertop, Backsplash, Stylish High Gloss Cabinet, And B/I Ss Appliances. Ttc Services At You Doorsteps To Main/Kennedy Subway Station. Steps To Rosetta McClain Gardens And Waterfront Trail, Close To Grocery Shopping, Restaurant Along Kingston Rd, Bluff Parks And Other Community Resources. 1 Underground Parking Spot And 1 Super Large Locker Included. (id:60365)
332 Swindells Street
Clarington, Ontario
Beautiful freehold end-unit townhome located in a highly sought-after North Bowmanville neighbourhood, just steps from parks, schools, and local amenities. This bright and open main floor features a spacious living room, with new pot lights, an eat-in kitchen with ceramic floors, white cabinetry, and a cozy breakfast area with a walk-out to a fully fenced backyard showcasing a tumbled stone patio and armour stone landscaping. Upstairs offers a large primary bedroom with a walk-in closet and 4-piece semi-ensuite bath. The fully finished lower level adds valuable living space with a fourth bedroom, a recreation area, and a 3-piece bathroom featuring a large walk-in shower. Additional features include new stairs, flooring, pot lights, and freshly painted walls. This bright and cozy home is welcoming and ideal for a starter family or a residence with an in-law suite. (id:60365)
66 Rideout Street
Ajax, Ontario
Welcome to 66 Rideout in Ajax - a home that truly has it all. This beautifully upgraded property blends comfort, style, and functionality in every corner. The heart of the home is the stunning kitchen, featuring full-size cabinetry, stone and panelled backsplash, stone countertops, and an oversized breakfast bar ideal for cozy family dinners or effortless entertaining. The dining room offers custom built-in seating with a dining table perfect for hosting formal gatherings. The family room is warm and inviting with its waffle ceiling, encased gas fireplace feature wall, and elegant panelled finishes. Gleaming dark hardwood floors flow throughout the main living spaces, and a dedicated home office with custom built-ins makes working from home both comfortable and inspiring. The versatile basement is an incredible bonus - complete with a full kitchen, 3-piece washroom, and separate entrance. Use it as an in-law suite, a teen retreat, or the ultimate movie-night hangout with its built-in projector screen. Upstairs, you'll find four spacious bedrooms, including a primary suite with an ensuite that will be the envy of the neighbourhood. The convenience of a second-floor laundry room makes daily routines a breeze. Located in a warm and welcoming community with an excellent walk score, you're just steps from grocery stores, LCBO, banks, restaurants, dog park, splash pad on Kings Cres. and quick access to Highway 401. This neighbourhood is full of charm - a place where families thrive and pride of ownership shines. (id:60365)
131 Meighen Avenue
Toronto, Ontario
Welcome to the most charming bungalow in O'Connor-Parkview! Nestled on a beautifully treed private lot, this home perfectly balances city convenience with the serenity of nature. Tucked away on a quiet street near Taylor Creek Park, it's ideal for first-time buyers or downsizers seeking a turnkey condo alternative, complete with a spacious detached lot and absolutely no maintenance fees. Why settle for a condo when you can own your own land? Builders and visionaries alike will appreciate the possibilities this property offers: expand the existing footprint or start fresh with a blank canvas. Inside, you're welcomed into a bright, sun-filled living room that flows effortlessly into the dining area. Don't miss the hidden door! Pull the handle at the top right of the shelf to reveal the cleverly concealed laundry and mechanical area, maximizing storage while keeping wall space free for your photos and plants. The kitchen features granite countertops and convenient access to the back deck, perfect for enjoying dinner outdoors in the cozy privacy of your own backyard. Colorful shrubs and a gorgeous mature tree add to the home's curb appeal, while a side shed provides extra storage for seasonal items. The turnkey nature of this bungalow ensures comfort and peace of mind for years to come. The value of owning land in Toronto makes this property not just a home but a smart investment. Enjoy easy access to grocery stores, Eglinton Square Shopping Centre, schools, and even a nearby golf course by transit, bike, or car, and the DVP is just minutes away. Don't miss this exceptional opportunity to make your next move! (id:60365)
9 Seagrave Crescent
Toronto, Ontario
Location. Location. House with an open concept. Large back yard. Rare opportunity in a Prime Warden and Steels area. This detached home offers 1850 square feet approx..(Per Mpac)of functional living space with a separate family Room and a fireplace. The second floor provides 4 bedrooms and a finished basement with 2 bedrooms. Walking distance to Schools, TTC, Supermarkets, restaurants and a park. Short distance to HWY 404 (id:60365)
50 - 712 Warden Avenue
Toronto, Ontario
Amazing 3-Bedroom Townhouse in a Great Community! Freshly painted and elegantly updated throughout. Features spacious rooms with large windows and plenty of natural light. Enjoy a large kitchen with dining area, fully renovated washrooms, modern appliances, and ample storage. Located in the desirable Clairlea-Birchmount neighborhood steps to Warden Subway Station, bus routes, schools, parks, and shopping. A perfect home for families and commuters seeking comfort and convenience in a peaceful residential area. Move-in ready and beautifully maintained! , motivated seller (id:60365)
3 - 200 Munro Street
Toronto, Ontario
Welcome To Your Next Home, The Second Floor Of A Renovated Duplex. Open Concept With Large Windows, Vaulted Ceilings & Skylight Providing Lots Of Natural Light. East, South & West Exposures. 2 Bedroom Unit, Ensuite Laundry. Engineered Wood Floor, Great Cabinetry, Parking. Separate Private Entrance. Well Maintained and Managed (id:60365)

