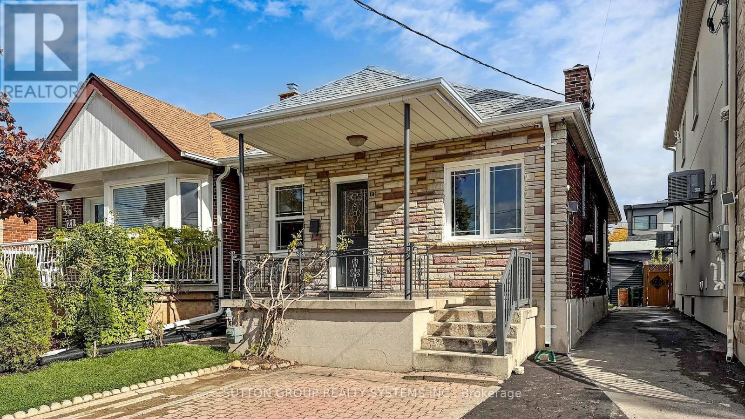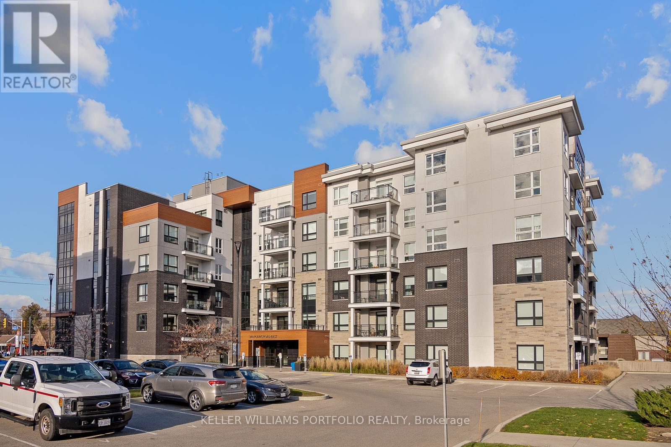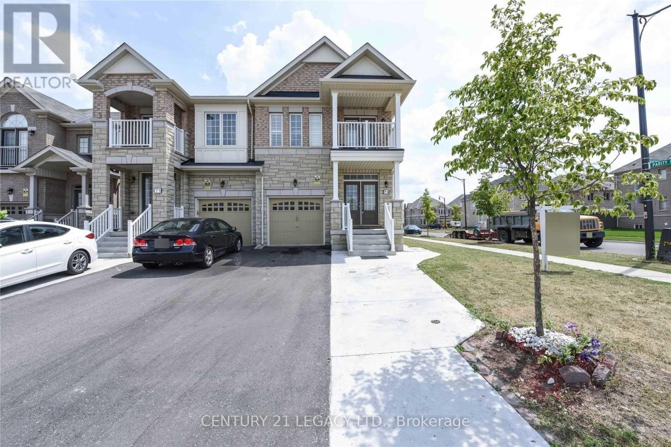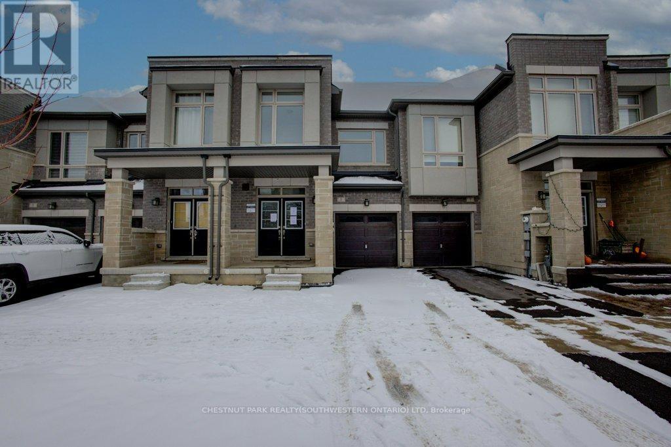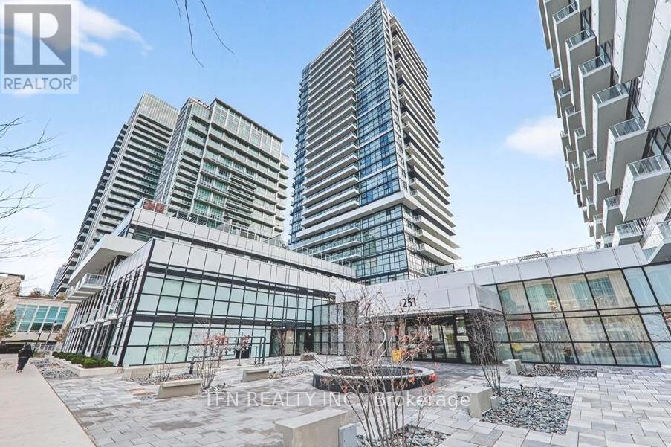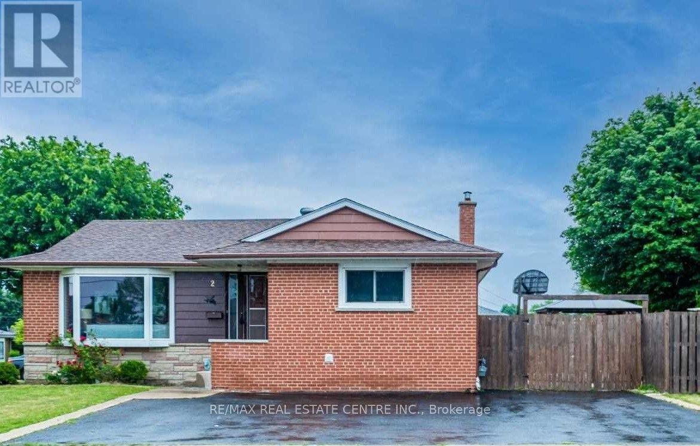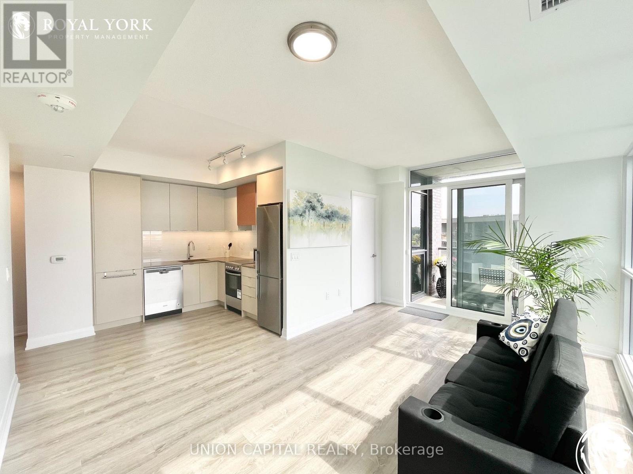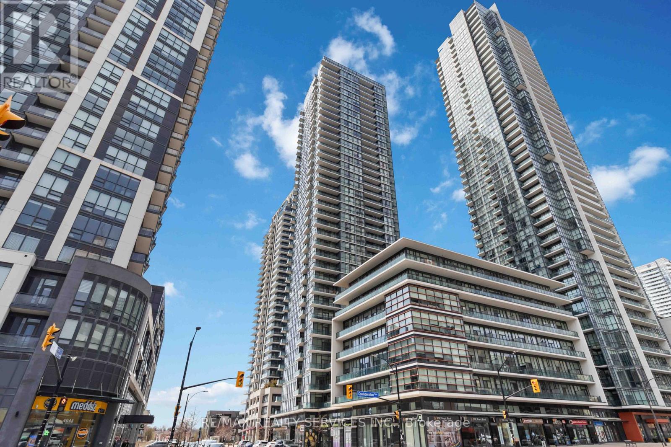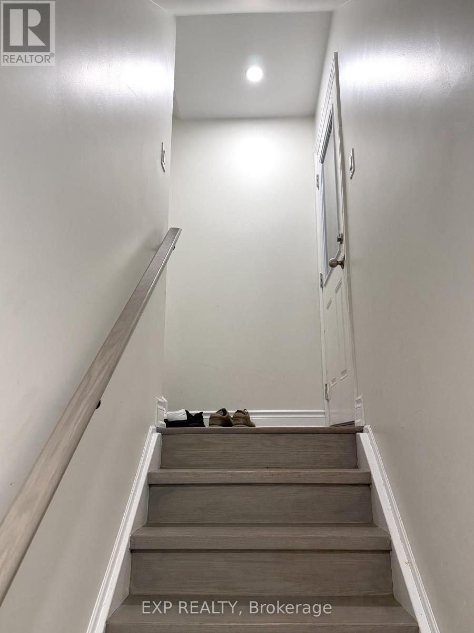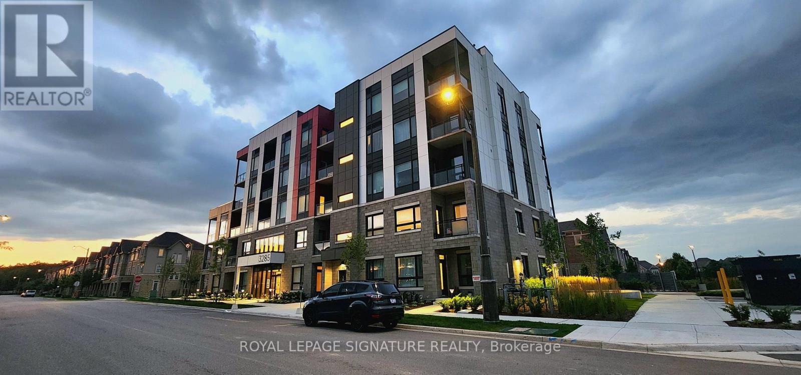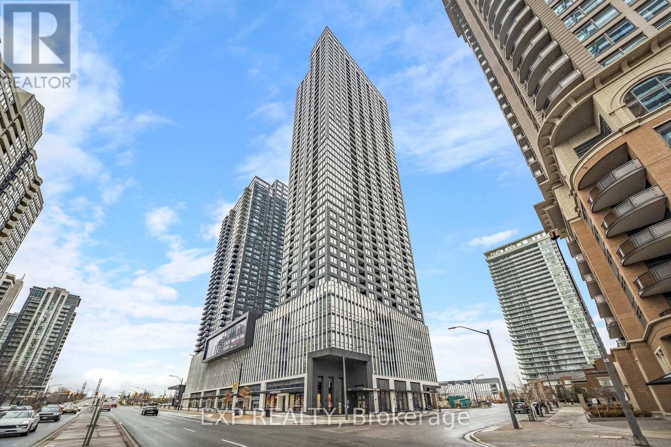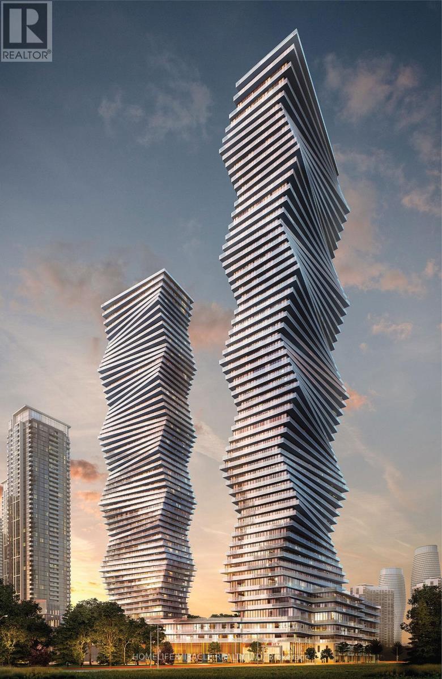19 Montcalm Avenue
Toronto, Ontario
Charming and fully renovated, this 3+3 bedroom, 4-bathroom bungalow offers a perfect blend of character and modern updates. Featuring 3 self-contained rental units, each with its own private entrance, this property is ideal for investors, first-time buyers, or multi-generational families. Enjoy the convenience of 3 kitchens and shared laundry area. The home also features all-new electrical wiring, new roof and a 8-foot ceiling basement fully underpinned and waterproofed, offering peace of mind and long-term structural integrity. New Duct work, new drains and back water valve. Located in a desirable neighbourhood close to schools, the new LRT, GO Station, public transit, parks, and amenities. Great income potential or live in one unit and rent out the others! Move-in ready and packed with value. Don't miss this opportunity! (id:60365)
611 - 340 Plains Road E
Burlington, Ontario
2 bedroom 2 bath penthouse condo nestled in the heart of Aldershot. Open concept floor plan. Contemporary kitchen w/ large island. Private west-facing balcony. Building amenities include: gym, yoga studio, games room, rooftop terrace with panoramic views of the skyline. Primary bedroom w/ en-suite bathroom. Prime Aldershot location With easy access to public transit & close to the GO train, 1 Parking and 1 Locker. (id:60365)
73 Buchanan Crescent
Brampton, Ontario
Welcome to this beautifully updated 3-bedroom semi-detached home in the highly sought-after Credit Valley community. This property offers 9Ft ceilings, a grand double-door entry, an open-concept eat-in kitchen equipped with stainless steel appliances, and elegant California shutters throughout. 2nd Floor you'll find three generous bedrooms, including a primary suite with a walk-in closet and a luxurious 5-piece ensuite, plus a 2nd bedroom balcony overlooking the park. Move-in ready and beautifully maintained, this home is ideal for growing families or anyone looking to settle in a vibrant, family-friendly community. Located on a peaceful street, you're just a short walk to parks, a library, a community centre with a pool, and top-rated schools. Plus, enjoy easy access to plazas, public transit, GO Station, major banks, and more. A wonderful chance to call Credit Valley home! (id:60365)
5 Donald Ficht Crescent
Brampton, Ontario
Welcome to this stylish townhouse in the heart of Brampton, built by Paradise Developments. This beautifully designed 4-bedroom, 3-bathroom home offers a bright and inviting open-concept layout, featuring a contemporary kitchen with a spacious dining area and a warm, welcoming great room-perfect for both everyday living and entertaining. Enjoy the elegance of 9 ft. smooth ceilings on the main floor, complemented by rich hardwood flooring and hardwood stairs that elevate the home's modern aesthetic. Ideally situated, this property is close to schools, parks, grocery stores, and a wide range of amenities, providing convenience and comfort in a thriving community. Move in and experience stylish living in one of Brampton's most desirable locations. (id:60365)
1807 - 251 Manitoba Street
Toronto, Ontario
Welcome to Empire Phoenix in Mimico - Stunning 1 Bedroom Suite with Breathtaking Lake Views! Unobstructed, south-facing views of Lake Ontario create a serene and picturesque living experience from the comfort of your home. This modern and stylish suite features high-end finishes throughout, including a contemporary kitchen with Stainless Steel Kitchen Appliances, Quartz Countertops, sleek Cabinetry and an open-concept layout ideal for both living and entertaining. Enjoy luxurious building amenities, including a state-of-the-art Fitness Centre, Sauna, outdoor Infinity Pool, Party room, Games room, BBQ and outdoor Lounge areas, Pet Wash station, Visitor parking, Bike storage and 24/7 Concierge/Security - providing convenience, comfort and a truly upscale lifestyle. Located in prime Mimico, you're just steps to the Mimico GO Station, TTC transit, Metro, Costco, Walmart, cafés, restaurants, parks, and the waterfront. Easy access to major highways and a quick commute to downtown via GO Transit or the scenic Humber Bay Shores bike/walking trail that leads directly into the city. This functional suite boasts high 9' ceilings, large windows, abundant natural light and in-suite laundry for everyday convenience. 1 Parking space and 1 Locker included. Perfect for a young couple, working professionals or a small family seeking modern living in a vibrant and rapidly growing lakeside community. Empire Phoenix offers a blend of tranquility and urban accessibility - one of the most desirable lifestyles in South Etobicoke. (id:60365)
2 Milner Road
Brampton, Ontario
Welcome to this fantastic opportunity in a highly desirable neighborhood Perfect for First-time buyers or investors with potential rental income.This well-kept Detached Bungalow has 3+2 Bedrooms and 3 Washrooms. Beautifully upgraded kitchen featuring modern dark wood cabinetry, elegant granite countertops, stylish glass mosaic backsplash, and stainless steel appliances, Bright window above the double sink brings in natural light. Three spacious bright and cozy bedrooms has large windows for natural light, and hardwood flooring throughout. Upgrades[new shingles, modern flooring, and new windows]. A separate entrance to the basement.This charming home is ideally situated close to all amenities, shopping, banks, Hwy 410, schools, and parks. (id:60365)
711 - 10 Gibbs Road
Toronto, Ontario
Welcome to this bright and stylish corner suite at Valhalla Town Square Condos. This beautifully designed 2-bedroom unit features an open-concept layout with floor-to-ceiling windows, wide-plank laminate flooring, and a modern kitchen complete with built-in stainless steel appliances, quartz counters, and a sleek backsplash. The spacious primary bedroom offers a private 3-piece ensuite, while the second bedroom is perfect for guests, a home office, or additional living space. Includes 1 underground parking space, heat, and internet for added convenience. (id:60365)
404 - 4065 Brickstone Mews
Mississauga, Ontario
**FULLY FURNISHED** Featuring an open-concept living and dining area with floor-to-ceiling windows, this suite is filled with natural light and offers a warm, inviting atmosphere. The modern kitchen comes equipped with stainless steel appliances, granite countertops, and ample storage. The generously sized bedroom includes a large closet, while the spacious den is ideal for a home office, study area, or guest space. Located just steps from Square One Shopping Centre, Sheridan College, Celebration Square, restaurants, transit, and major highways, this location offers unbeatable convenience and a true downtown Mississauga lifestyle. Available for immediate occupancy. Don't miss this opportunity-schedule your viewing today! (id:60365)
Lower - 16 Lady Evelyn Crescent
Brampton, Ontario
Welcome to this beautifully renovated, brand-new legal basement apartment in a prime Brampton location. This bright and spacious unit features one bedroom plus a den, a modern full kitchen, and a newly finished full washroom with contemporary upgrades. Large above-grade windows fill the space with natural light, and the layout offers plenty of storage for added convenience. The unit also includes its own separate laundry, ensuring complete comfort and privacy. Enjoy your private side entrance and dedicated parking spot, with no interference from the main property. Located in an ideal area close to shopping, major highways, Mississauga, and within walking distance to public transit, this home offers unmatched accessibility. Perfect for a single professional or couple seeking comfort, convenience, and modern living. (id:60365)
404 - 3285 Carding Mill Trail
Oakville, Ontario
Bright and Sunny 1 BR + Den Condo In a Mid-Rise Luxury Building, Located In Oakville's Prestigious Preserve Community. Amenities Include a social lounge, rooftop terrace and fitness studio. This modern building offers digital keyless entry and automated parcel delivery. It also includes one parking space and a locker room for your convenience. (id:60365)
2901 - 395 Square One Drive
Mississauga, Ontario
Welcome to the Square One District by Daniels. Be the first to live in this Brand New Unit with a beautiful view and great neighbourhood amenities. Perfectly sized unit with One Bedroom plus Den space with an Island in the kitchen. Includes one Parking and one Locker. Neighbourhood amenities include Transit, Shopping at your doorstep, Restaurants, Parks, Library and Excellent Schools nearby. Building amenities include Fitness centre, Party Room, 24 Hour Concierge, Workspace in the lobby. Inside the suite there are stainless steel appliances(Fridge, Stove, Microwave and Dishwasher) for the home owners use. Balcony access from your living room to the spectacular view ofMississauga and surrounding neighbourhoods. (id:60365)
707 - 3883 Quartz Road
Mississauga, Ontario
Welcome to your condo in the heart of Mississauga City Center! Experience modern living in this stylish condo located at M City condos in the vibrant downtown Mississauga. This exceptional space is perfect for students, young family, or couples looking for a contemporary and comfortable home. Get ready to be captivated by the authentic charm and incredible features this unit has to offer. Enjoy the convenience of being steps away from shopping centers, restaurants, entertainment venues, parks, and public transportation. This condo boasts spacious layout with 1 bedroom and an additional media room that can be converted into a home office. The high over 10 ft ceilings create an airy and open atmosphere, while the large windows invite abundant natural light, making the space feel even more inviting. The clear south view overlooks a park, providing a serene and picturesque backdrop for your everyday life. Steps to Square One, Sheridan College, Central Library, YMCA & more. Easy access to HWY 403 & QEW ! Smart lock & Thermostat & more. Short Drive to U of T Miss. (id:60365)

