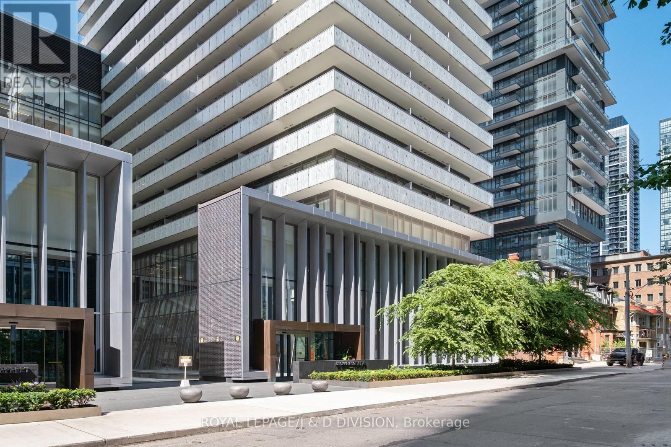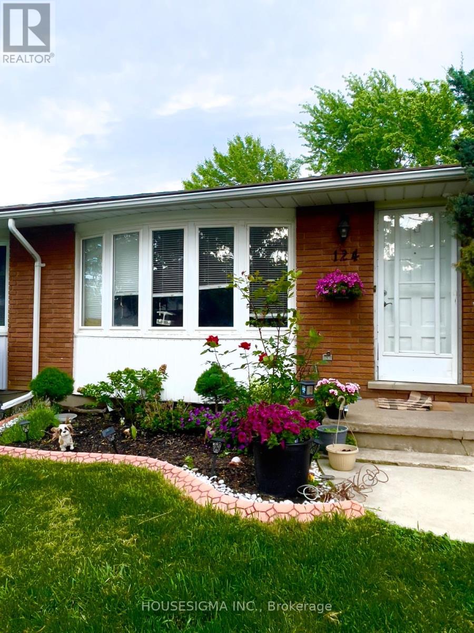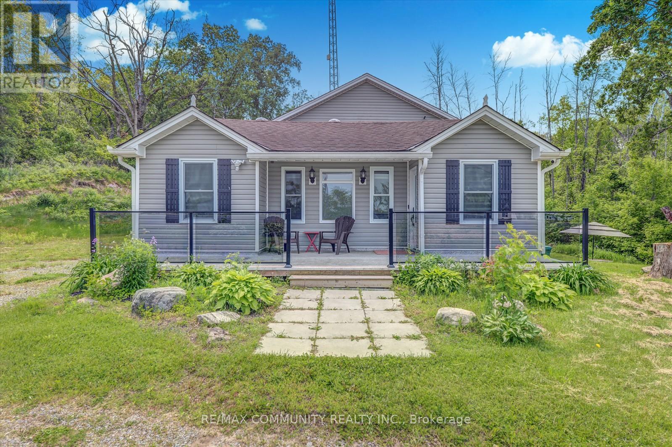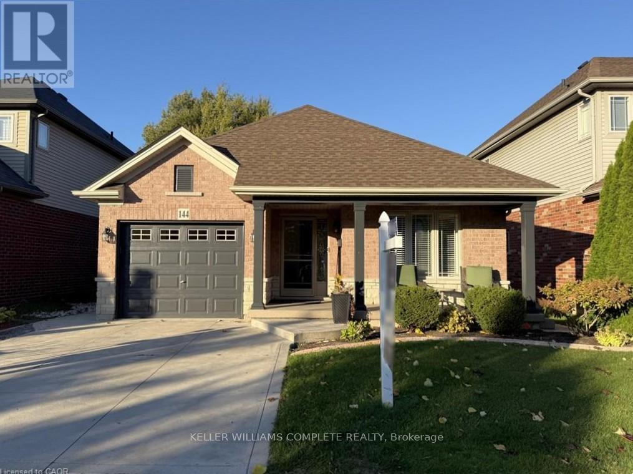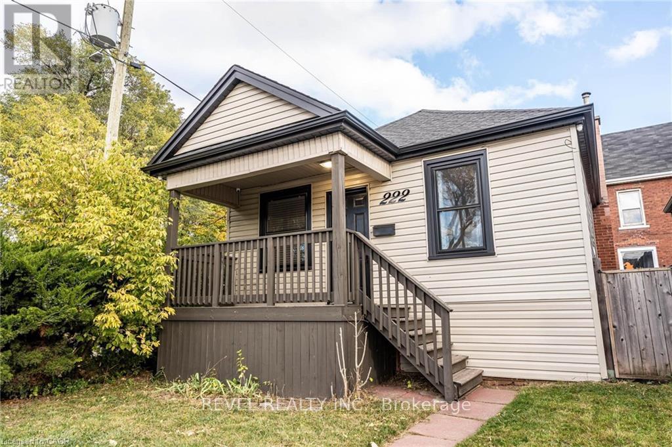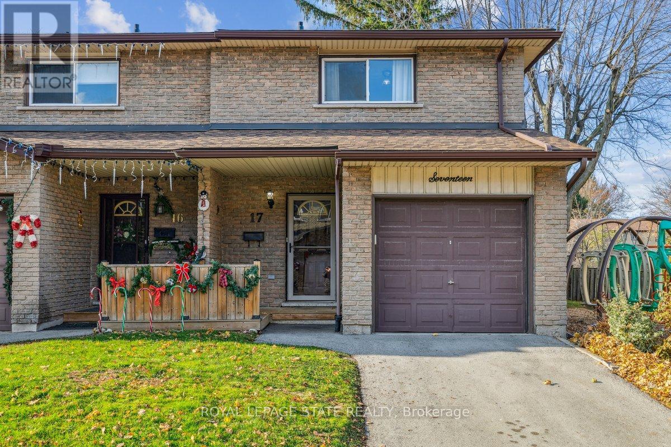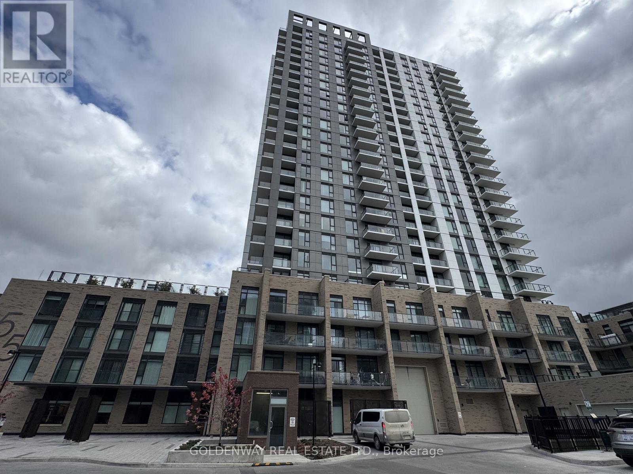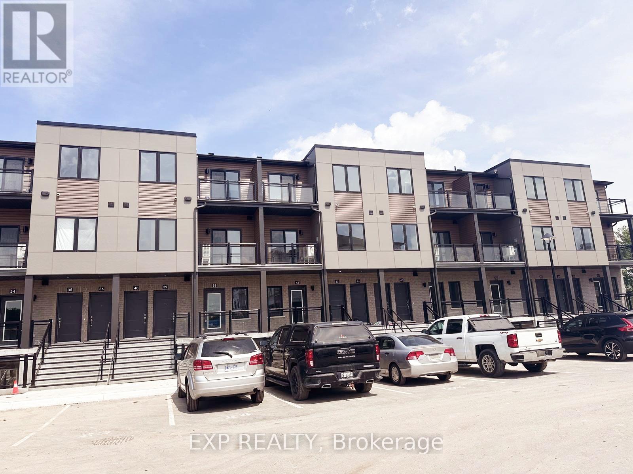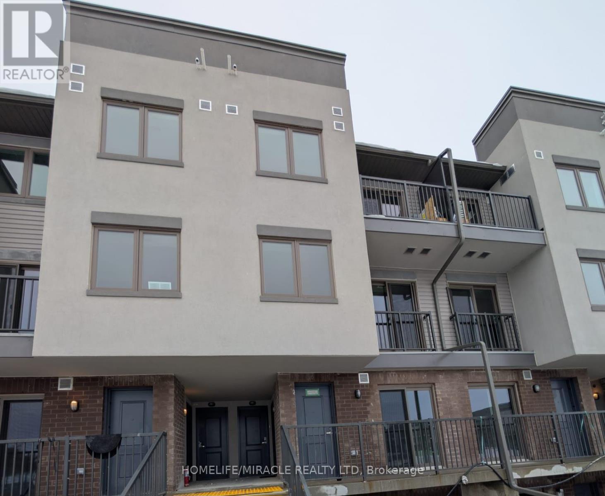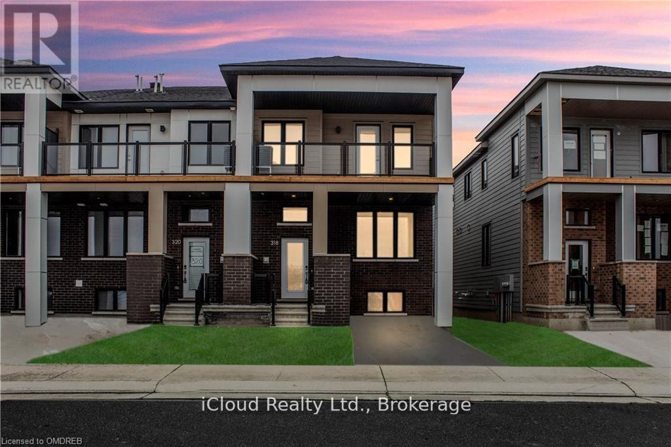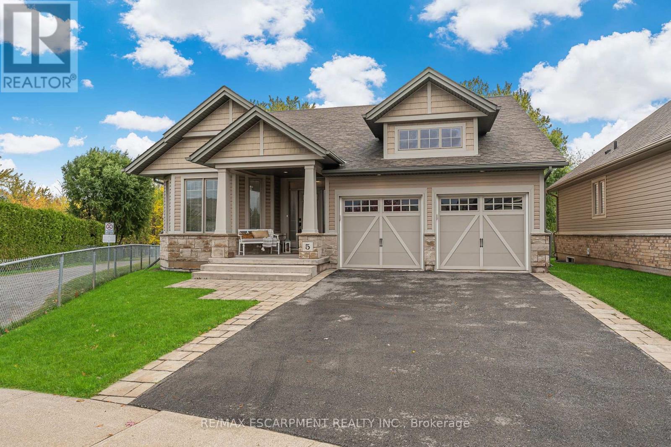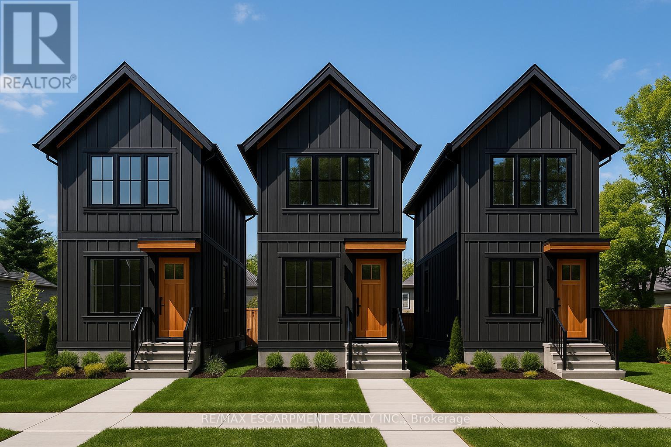Ph 02 (5502) - 50 Charles Street E
Toronto, Ontario
Refined Luxury Above the City - Discover elevated living in this impeccably designed penthouse corner suite featuring over 1,700 sq. ft. of curated interiors and two sweeping terraces totalling 1,610 sq. ft. a perfect blend of grand entertaining and tranquil escape. With 10-foot ceilings and floor-to-ceiling windows framing captivating skyline views, the residence exudes sophistication through a bespoke chef's kitchen, custom finishes, and a gas fireplace. Steps from Yonge & Bloor, U of T, luxury boutiques, and transit, this home offers access to premier amenities including an infinity-edge pool, state-of-the-art fitness studio, and 24-hour concierge. Two parking spaces and two storage lockers complete this rare offering of urban elegance. *Terrace Images virtually staged* (id:60365)
124 Dorchester Boulevard
St. Catharines, Ontario
A rare freehold income property in St. Catharines where you can live in one unit and let the second unit pay your mortgage. This home offers two separate self contained units , each with its own entrance, kitchen and laundry. The main level has three bedrooms, and the lower level has two rooms with a full washroom. With a newer roof, new flooring, and strong rental demand in this area, it's built for low-cost ownership. 5 mins to groceries, gyms, schools, and transit. Similar homes in St. Catharines earn $3,500-$3,900/month, giving investors solid cash flow and offering owner-occupiers the chance to reduce monthly living costs dramatically. A clean, profitable freehold with no extra fees! (id:60365)
5661 Rice Lake Scenic Drive
Hamilton Township, Ontario
Charming Year-Round Home with Stunning Lake Views--Without the Waterfront Price Tag! Welcome to your perfect escape--this freshly updated, fully winterized backsplit combines country charm with everyday convenience, all just a short drive from the beach and local marinas. Set in a peaceful community surrounded by nature, you'll enjoy lake views, quiet mornings, and four-season recreation including ATV trails and ice fishing in the winter. Inside, the home offers 4 generously sized bedrooms, a modern eat-in kitchen with a large center island, main floor laundry, and a bright, open layout that's perfect for family living or weekend hosting. The spacious lower-level rec room features a walkout to the backyard, creating the ideal hangout zone for kids, guests, or cozy nights in. Step outside and take in the panoramic views from the covered front porch. The property has been thoughtfully leveled and hardscaped--perfectly set up for a future garage. A large storage shed adds even more functionality to this versatile lot. Comfort and efficiency go hand-in-hand thanks to an upgraded heating and cooling system. Plus, there are no rental items and a newer hot water tank (2019) already in place. Just 15 minutes to Highway 401 and 40 minutes to the GTA, this location gives you the best of both worlds--quiet country living with quick, easy access to the city. Whether you're looking for a permanent home, a seasonal getaway, or an investment in peaceful country living near the lake, this property checks all the boxes--space, privacy, views, and year-round comfort. (id:60365)
144 Sumner Crescent
Grimsby, Ontario
Welcome to 144 Sumner Crescent, a beautiful luxury bungalow built in 2009, just steps from Grimsby Beach. Nestled on a mature, landscaped lot, this 2+1 bedroom, 3-bathroom home offers over 1,300 sq. ft. on the main level plus a fully finished lower level giving a total of 2600 sq. ft. of living space - perfect for families, downsizers, or those seeking peaceful lakeside living. The open-concept main floor features hardwood and ceramic flooring, California shutters, and a bright living/dining area flowing into a functional eat-in kitchen with a large island with breakfast bar, built-in pantry with pull-outs, and direct access to the backyard. Step outside to a private, fully fenced oasis with deck, patio, in-ground sprinkler system, garden shed, and beautifully maintained perennial gardens filled with hydrangeas. The spacious primary bedroom offers a walk-in closet and 3-piece ensuite with a walk-in shower, while a second bedroom, 4-piece bathroom, and main-floor laundry complete this level. The fully finished lower level expands the living space with a large recreation room, third bedroom or office, and 3-piece bathroom - ideal for guests or a potential in-law suite. Additional features include a single-car garage with inside entry, double-wide driveway, ample storage, and neutral décor throughout. Located on a quiet crescent with easy access to the QEW, schools, parks, pickleball courts, and the lakefront, this stunning home combines modern comfort with small-town charm. Experience luxury, functionality, and lakeside living at its best in this move-in-ready Grimsby gem. (id:60365)
222 Kensington Avenue N
Hamilton, Ontario
Welcome to 222 Kensington Avenue North, a beautifully remodeled bungalow nestled in the heart of Hamilton's vibrant Crown Point community - just steps to Ottawa Street North's trendy shops, cafes, and the Centre on Barton. This charming corner-lot home sits on a spacious yard and underwent a complete transformation in 2021 - fully stripped to the studs and rebuilt with new framing, insulation, roof, soffits, fascia, eavestroughs, HVAC, exterior siding, furnace, central air, plumbing, and electrical. Thoughtfully designed with remodelled front and rear decks and a rear exit leading to the spacious backyard, this home offers both style and functionality. Inside, soaring 14-foot vaulted ceilings and modern finishes create an inviting, open feel. Ideal for first-time buyers or down sizers, there's truly nothing left to do but move in and enjoy. With every major component already updated and the Crown Point neighbourhood continuing to see tremendous growth and appreciation, this is a turnkey home in one of Hamilton's most promising communities. (id:60365)
17 - 1455 Garth Street
Hamilton, Ontario
This two-storey end-unit townhome is just steps from a private playground, giving your family easy access to outdoor fun. With 3 spacious bedrooms and 1.5 baths, there's room for everyone - kids, guests, or a home office. Enjoy a bright, open layout, a fully-fenced, private backyard, and an attached garage for convenience and security. The end-unit location brings extra privacy and that welcoming feeling of space. Ideally located in a friendly, well-connected neighborhood, this home is the perfect blend of comfort, convenience, and lifestyle. Act fast - schedule your private tour today! (id:60365)
405 - 55 Duke Street W
Kitchener, Ontario
Welcome to this very well kept owner-occupied (never been rented) unit. Located in the Heart of Downtown Kitchener, steps to LRT stops. Open-concept living space with a modern kitchen with stainless steel appliances. Great for self-use and as an investment property. (id:60365)
46 - 940 St David Street N
Centre Wellington, Ontario
Client Remarks Wont Last Long. Very Low Price To Rent Fast. Must be seen to appreciate! For lease in Fergus most sought-after location - Sunrise Grove community, Brand new 2 bedroom modern unit with 2 balcony & 2 full washroom making it very convenient and comfortable! This stylish, modern open concept unit offers bright , spacious and up scale finishes throughout. Features an upgraded kitchen complete with quartz countertops, lots of cabinetry, stainless steel appliances, ensuite laundry and walk-out to a private balcony perfect to enjoy your morning coffee or your evening dinner or entertaining with serene views overlooking green space. The two spacious bedrooms, including a master bedroom with a 4pcs ensuite washroom , large closet and walk out to a private balcony overlooking green space. A professional property management make this turnkey rental offer peace of mind and comfort in a master planned community, conveniently located with easy access to amenities and HWY 6.Must be seen to appreciate! This property is steps to Bus, Plaza, grocery, Restaurants, Banks, Walmart and more. Must be seen to Appreciate (id:60365)
C23 - 350 Fisher Mills Road
Cambridge, Ontario
BRAND NEW AND NEVER LIVED IN! Stacked Townhome located in the sought-after Hespeler Community. This ground level townhome features 2 Bedrooms & 1 full bath. The open concept kitchen boasts stainless steel appliances and beautiful quartz countertops. Enjoy hosting gatherings on your private patio, which provides ample space for entertaining. Large windows let in plenty of natural light. Ideal location: only 5 minutes to Toyota Manufacture Plant, shopping amenities, schools, Highway 401 and Highway 7/8. With a 15 minute drive to Kitchener, Waterloo, Downtown Cambridge, and Guelph. 1 parking & 1 locker included. (id:60365)
318 Catsfoot Walk
Ottawa, Ontario
Looking for great triple AAA tenants with strong credit, good employment and references. Tenant to pay utilities (water, gas, hydro) & hot water tank rental. No pets, none smokers. This is a very pretty 2 story end unit townhouse with over 1600 sq ft finished living space. This includes a main floor foyer and coat closet, a office nook, a great room, an open concept kitchen with breakfast bar and and 2 piece bathroom. The 2nd floor has 3 bedrooms and 2 full sized bathrooms. The master bedroom has a large walk in closet and an en suite bathroom. The 2nd bedroom opens up onto a huge balcony with glass railing, large enough to set out a nice patio furniture, set. The 3rd bedroom is a good size with a 2nd bathroom just off the hallway. The lower level (basement) is fully finished with a huge recreation/family room with high ceilings and a large lookout window and the separate laundry room. Tons of natural light flood this townhouse being an end unit with ample sized windows thru out. All kitchen appliances are stainless steel, including the smooth top slide in stove. There is pendant lighting over the breakfast bar, a white back splash and great kitchen cabinet/ storage space. The property is exceptionally clean; modern, with a neutral palette and shows very well. There is minimal lawn care required. A long driveway parks 2 mid sized cars. Situated in a lovely subdivision completely finished with grass, driveways, roads and sidewalks installed already by the builder,. There are many neighbourhood parks within walking distance and minutes to Barrhaven shops, schools and the Ottawa City Centre. (id:60365)
5 Oakdale Boulevard
West Lincoln, Ontario
Welcome to this beautiful home in Smithville's sought-after Brookside on the Twenty community. Built in 2014 by Phelps Homes, this Craftsman-style bungalow offers 1532 square feet of elegant one-floor living. Inside, 9' ceilings enhance the open-concept layout featuring engineered hardwood in the living and dining areas. The spacious kitchen includes a large island with seating and seamlessly flows into the living space. The primary suite impresses with a massive walk-in closet and a 3-piece ensuite with a walk-in glass shower. A main-floor laundry/mudroom adds convenience. Enjoy year-round comfort with a whole-home Generac generator. The private pie-shaped lot offers a lush backyard with ample grass space. Steps from the scenic South Creek Trail along Twenty Mile Creek, this home offers peaceful, low-maintenance living in a quiet, friendly neighbourhood. Complete with a double garage, this bungalow is ideal for downsizers or retirees seeking comfort, style, and serenity. (id:60365)
641 Limeridge Road E
Hamilton, Ontario
Prime Mountain Location. This thoughtfully updated 4-bedroom home offers a bright and functional layout with 3-car parking plus garage and a bonus finished loft space ideal for office, studio, or kids' retreat. The main level features a spacious living area and a well-appointed kitchen with ample cabinetry. Lower level offers extra flex space for storage, gym, or future rec room. Conveniently located minutes from the LINC, public transit, schools, shopping, and major amenities. Currently rented for $2,616.25/month, providing strong, reliable cash flow for those seeking both immediate income and long-term potential. (id:60365)

