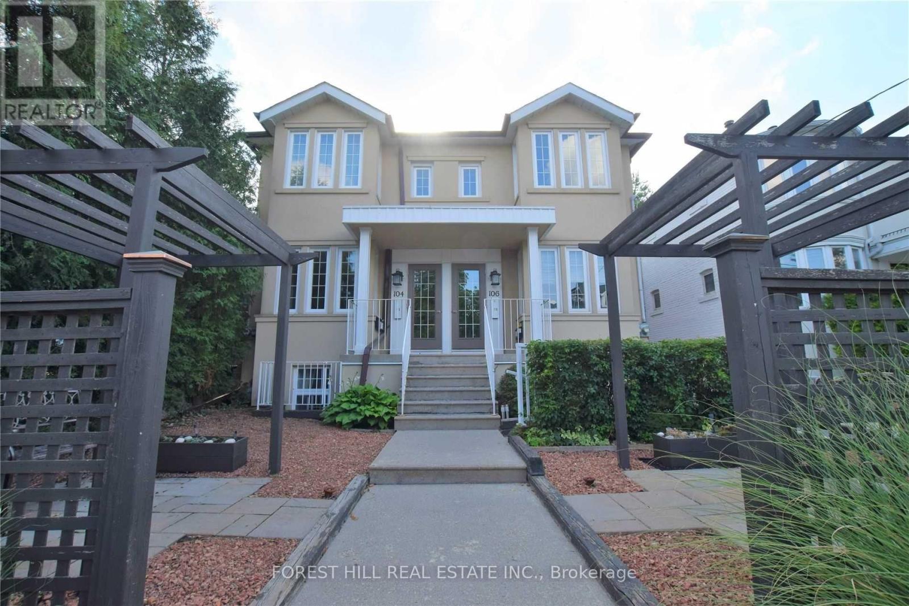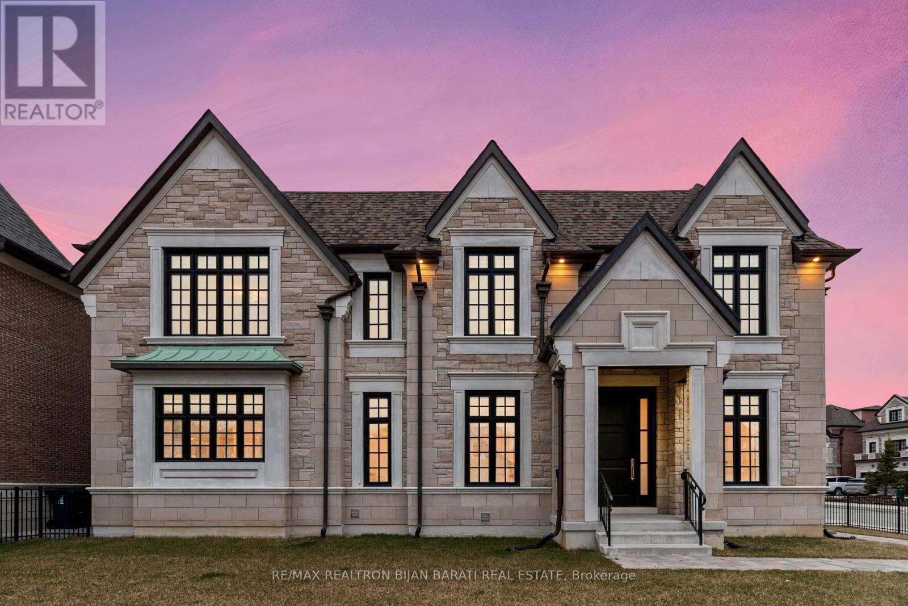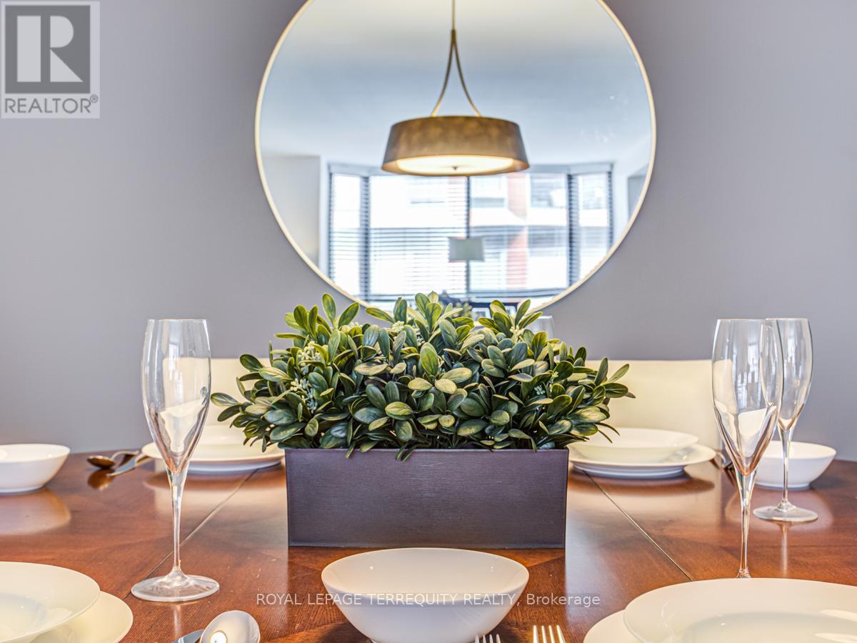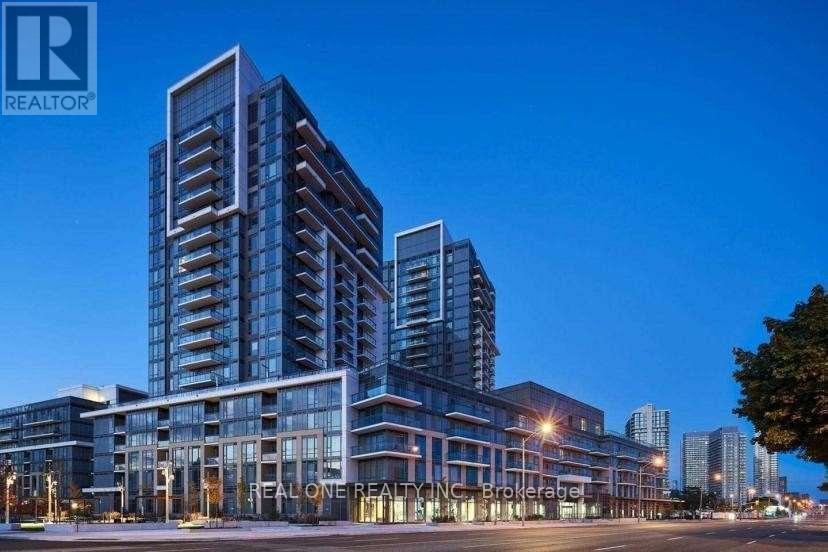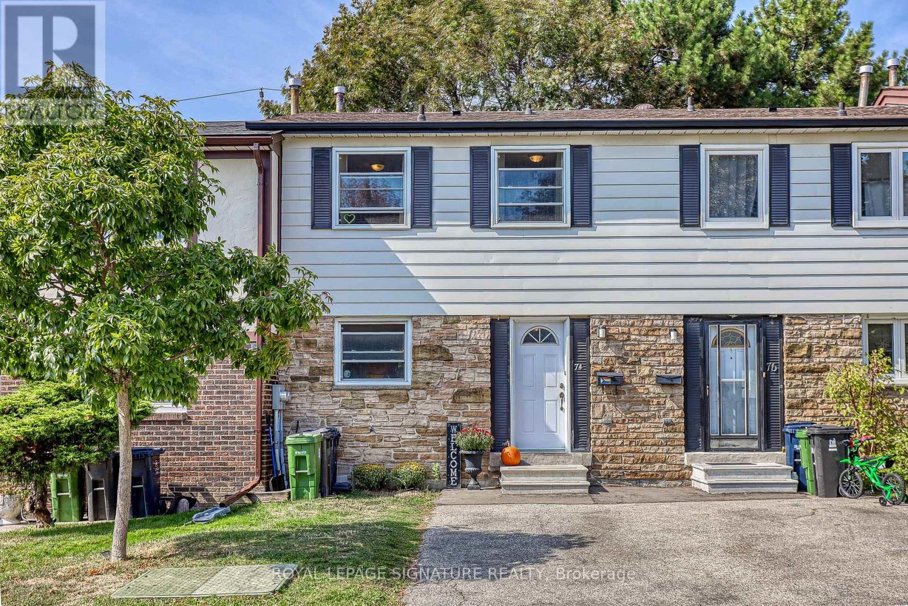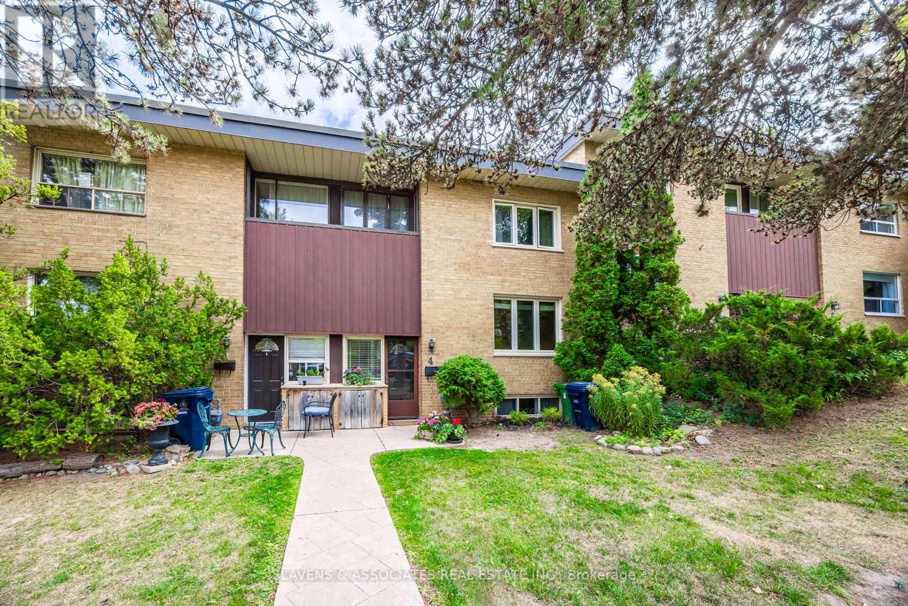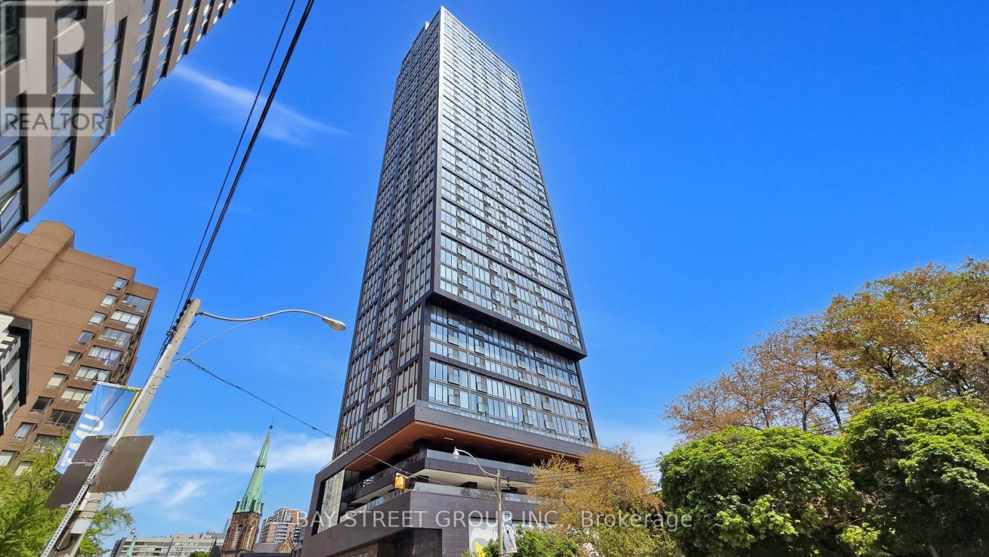Main - 104 Braemar Avenue
Toronto, Ontario
Great location, steps from coffee shops, restaurants fruit and boutique markets. Gorgeous kitchen with stainless steel appliances. Granite counter and subway tile back splash. Bright living and Dining room are with bay window. Ductless A/C, hardwood floors and ensuite laundry. 2 bedrooms. Close to future Eglinton Crosstown. For nature enthusiast enjoy walks or bike rides along the Kay Belt Line. 1 car parking. Heat included. Some pictures show former Tenants furniture. Lease is for unfurnished apartment. No pets and non-smokers. (id:60365)
2012 - 188 Fairview Mall Drive
Toronto, Ontario
Fabulous 2 years New One Bed + One Den Verde Condo with 140sf balcony. High Floor. Unobstructed South View can overlook CN towner. 9ft Ceiling. Big long Balcony. Bright and lots of Sunshine. Walk to Fairview Mall, Supermarket, TNT, Don Mills Station, Restaurants, Banks, Cineplex, Library, Schools, Mins to Hwy 404 & 401. Amenities Include: Concierge, Gym, Party Room, Bike Rack, Visitor Parking & Much More. (id:60365)
29 Ballyconnor Court
Toronto, Ontario
Elegant Modern Custom Home Expertly & Tastefully Crafted by One of Canada's Finest Builders: *Knightsbridge* In One of the Most Coveted, Classy, and Quiet Neighbourhoods in Toronto! This Stunning ** New Home ** Offers Approximately 5,600 Sq.Ft of Luxurious Modern Living Space Includes 4+2 Bedrooms & 7 Washrooms! It Features: An ** E-L-E-V-A-T-O-R ** for 3 Levels! Impressive Architectural Design with Warm Accents and A Functional Layout! Soaring Ceiling Height (1st Flr >> 10' , 2nd Flr >> Master:10' Others:9')! Hardwood Flr and Led Lighting Thru-Out Main & 2nd Flr! High Quality Metal Fence Wraps Around the Front of the Property! Beautiful Stone/Pre-Cast Design in Facade and Other Three Exterior Sides!! Comfortable Home for Living with Direct Access from Garage to Main Floor and Mudroom Includes a Large Guest Closet! Chef Inspired Modern Kitchen with State-Of-The-Art Appliances and A Large Breakfast Area (Like A Dining Room)!Huge Open-Concept Principal Living and Family Area with Gas Fireplace and Vaulted Ceiling, Walk-Out to Patio and Private Fully Fenced Backyard! Large Formal Dining Room Can Be Used as A Living Room, Depends on Your Usage! Breathtaking Large Master Bedroom Boasts an Amazing Boutique Style Walk-In Closets & Skylight Above, and A Bright Gorgeous 7 Pc Heated Floor Ensuite! 3 Additional Bedrooms With 3 Ensuites & 3 W/I Closets, Plus 2nd Floor Laundry Room! Fully Finished Lower Level Offers a Guest Suite and Own Ensuite, 2nd Powder Room, Huge Entertainment Rec Room, and A Great Room, Walkout to The Backyard! This Prime Location Is Truly the Best of The Best. High Ranked Secondary School Zone: AY Jackson!! Cannot Be Missed and Must Be Seen! (id:60365)
906 - 19 Singer Court
Toronto, Ontario
Luxury "Discovery" Condo. Spacious & Bright South Exposure 1+1 Unit. Very Functional Layout. Huge Balcony Over 100 Sqft. S/S Appliances. Granite Counter Top. Walk To Two Subway Stations (Leslie And Bessarion), Go Station, Ikea, Canadian Tires. Close To 401/404, Fairview Mall And Bayview Village Mall. Many Amenity Services. (id:60365)
707 - 30 Church Street
Toronto, Ontario
Welcome to an Architectural Digest worthy residence in the heart of the St. Lawrence Market District, where every detail has been reinvented with vision and precision. Nestled within a very private boutique building of just 52 residences, this rare suite offers an unmatched sense of exclusivity and charm. Spanning 1,550 sqf. across multiple levels, the home feels more like a private townhouse than a condo. Natural light floods the dramatic living and dining space-enhanced by an extra bay window unique to this unit -creating an expansive, refined, and endlessly inviting setting, perfect for gatherings that stretch into the night. The chef's kitchen, with its generous eat-in layout and high-end finishes, sets the stage for both everyday ease and indulgent entertaining. The primary retreat is a true sanctuary: oversized and elegant, with a spa-like ensuite featuring a glass shower, a custom walk-in closet, and a private balcony for morning coffee or late-night escapes. A second bedroom and two additional baths offer versatility-whether for guests, a home office, or creative pursuits. Beyond your front door, the best of the city is at your feet. A five-minute walk places you in the Financial District, while parks, theatres, artisanal shops, and Toronto's most celebrated dining scene surround you. This isn't just a home - its a lifestyle, curated for those who expect the extraordinary. (id:60365)
312 - 45 Carlton Street
Toronto, Ontario
Enjoy Vibrant Urban Living In Lexington Condos At 45 Carlton Street #312! Beautifully Updated 2-Bed, 2-Bath Suite Offering 1,100 Sq Ft Of Modern Comfort And Convenience. This Spacious Home Features A Brand New Washer, Dryer, And Dishwasher (2024), A Stainless Steel Oven, Upgraded Kitchen Cabinetry, Counters And Backsplash, Plus Fresh Benjamin Moore Paint, New Light Fixtures, Vent Grills, Crown Mouldings, And Custom Closet Doors Including A Built-In Closet In The Second Bedroom. Both Bathrooms Have Been Refreshed With New Vanities Featuring Polished Stone Counters, Upgraded Shower Fixtures, Toto Toilets, And Refinished Tub With Upgraded Tiling In The Primary Ensuite. Electrical Updates Within The Past Year Include New Tamper-Resistant Outlets, Dimmer Switches Throughout, Additional Dedicated Outlets In The Kitchen And Laundry, And A New 240v Dryer Hookup. Bonus!! The Expansive Laundry Room Doubles As An Ensuite Locker For Additional Storage. Enjoy The Private North-Facing Balcony With Views Of City Life Below With Walk-Outs From The Living Room, Primary Bedroom & 2nd Bedroom! Or Step Out To The Sundeck Amenity With Covered Dining, Bbqs, And Resident Herb And Vegetable Gardens. Recently Renovated Amenities, Offering A Concierge, Business Center With Wi-Fi, Gym, Indoor Pool, Squash/Racquet Courts, Sauna, Party Room, Games Room, Library With Children's Section, Bike Storage, Visitor Parking, EV Charger, And A Shared Loading Dock. Move-In Ready And Ideally Located, This Home Offers A Vibrant Downtown Lifestyle With Everything At Your Doorstep Such As College TTC Subway Station, Imagine Cinemas, Loblaws Flagship Store, Steps To TMU, IKEA, Toronto General Hospital, Eaton Centre, College Park, 4 Min Walk To Church St Junior Public School, Numerous Restaurants, All Within Walking Distance! **Listing Contains Virtually Staged Photos.** (id:60365)
331 - 155 Merchants' Wharf
Toronto, Ontario
Welcome to Aqualuna by Tridel an iconic architectural masterpiece on Torontos coveted waterfront. This exceptional two-storey modern townhome offers 2 bedrooms plus den, 2.5 bathrooms, and over 2,044 sq.ft. of meticulously designed living space. Experience seamless indoor-outdoor living with a spectacular oversized terrace featuring panoramic views of Lake Ontario, as well as north and east exposures. Complete with a BBQ gas hookup and water hose, this terrace is perfect for refined outdoor entertaining. The main level showcases a grand open-concept living, dining, and kitchen area, bathed in natural light from floor-to-ceiling windows and offering walkouts to multiple terraces. The chef-inspired kitchen is appointed with premium Miele appliances, a gas cooktop, built-in wine/beverage fridge, deep pot drawers, soft-close cabinetry, under-sink waste bin, and a striking stone waterfall island. A sleek glass-railed staircase leads to the upper level, where the spacious primary retreat boasts its own private terrace with breathtaking lake views, a walk-in closet, and a luxurious 5-piece ensuite with double vanities, a freestanding tub, heated floors, and a picture window framing the water. The second bedroom offers its own 3-piece ensuite and floor-to-ceiling windows with clear north views. Additional features include a generous open-concept den, an oversized laundry room with built-in cabinetry and sink, herringbone hardwood flooring, smooth ceilings, and elegant tile finishes throughout. Residents enjoy access to world-class amenities, including an outdoor pool overlooking the lake, a state-of-the-art fitness centre, yoga studio, sauna, billiards room, guest suites, and more all within steps of the Boardwalk, Distillery District, Sugar Beach, Loblaws, LCBO, the DVP, and Torontos most iconic attractions. (id:60365)
712 - 50 Ann O'reilly Road
Toronto, Ontario
High Quality ,Luxury Condo Built By Tridel. 1 Bed+1 Den(Separate Rm),Bright And Spacious,Great Open Concept Layout. Modern Kitchen W/ Stainless Steel Appliances, Granite Countertops. 9'Ceilings. Laminate Floors Throughout. Large Windows. Excellent Amenities: 24-Hour Concierge, Gym, Party Room, Games Room, Indoor Pool, Sauna, Theatre, Rooftop Terrace. Minutes To Subway Station, Ttc, Fairview Mall, Library, Community Centre,School, Easy Access To Hwy 404/401/Dvp. (id:60365)
74 Crab Appleway
Toronto, Ontario
Bright & Upgraded 3 Bed + 3 Bath Townhouse in a Fantastic Family-Friendly Location. 1,201.49 sqft plus 560,95 sqft of basement= 1,762,45 sqft of great living space. Welcome home to this beautifully maintained townhouse, featuring:3 spacious bedrooms and 3 bathrooms. Updates/ Renos: windows, doors, kitchen, bathrooms, appliances, and flooring. Insulation in the attic for comfort and energy savings. Finished basement with a large recreation room and an office / gym. The private and enclosed backyard lets you enjoy the great outdoor seasons, just read and relax or design your own little garden. The Gate leads to Curley Dr. to quickly get to the Bus on Victoria Park Ave. or Lawrence Ave. The Appleways townhomes form a unique community with friendly and helpful neighbours. Kids play happily and enjoy the play ground and the lifeguarded pool. The community is pet friendly. The parking space is right in front of your unit. Located just steps away from great schools, shops, outdoor hockey and tennis courts, pool, parks & scenic walking trails. Minutes to the DVP and 401. This home is perfect for families and anyone who loves an active, connected lifestyle. Move in now and enjoy comfort, style, and convenience all in one home. One of the units that is furthest away from the train trucks. Make sure to see the Virtual Tour and more then that, visit this wonderful home and see for yourself. (id:60365)
4 Burdock Lane
Toronto, Ontario
Incredible opportunity to live on a quiet cul-de-sac in a fabulous location. Features include 3 bedrooms, 2 full bathrooms, and an eat-in kitchen with w/o to a private patio & fenced backyard; finished lower level w/rec. room; parking w/carport. Steps to Shops at Don Mills, public transit, DVP, schools, parks, shops & restaurants. (id:60365)
905 - 7 Carlton Street
Toronto, Ontario
**Rare 3 Bedroom+Den Corner Unit** Den Has Window+Closet, Can Be Used As 4th Bdrm. Facing Southeast, Without Any Obstruction, It Has Excellent Lighting Throughout The Day. Designer-Renovated, Brand New Inside Top To Bottom: Custom Kitchen With S/S Appliances And Imported Italian Marble Counter+Backsplash, New Bathrooms, Fresh Paint, And New Lighting Fixtures, Subway Right Under The Building With Walk Score Of 99! Perfect For Growing Family Or As Student Rental Investment Property. Included 1Parking+1Locker. (id:60365)
2610 - 319 Jarvis Street
Toronto, Ontario
PRIME Condos! Bright South East Corner Unit, 2 Bedroom 2 Washroom With Clear Views! Conveniently Located at Jarvis & Dundas Just Steps from Yonge and Dundas Square, Dundas Subway & Toronto Metropolitan (Ryerson) University. PRIME Is Within Walking Distance to Toronto's Financial District & The University Health Network. Enjoy Premier Shopping & Dining Experiences At Your Doorstep. Luxurious Lobby Furnished By Versace. Over 10,000 Square Feet Of Indoor & Outdoor Amenities With Quiet Study Pods, Co-working Spaces & Private Meeting Rooms Inspired By The Work Environments At Facebook & Google. PRIME Fitness Includes 6,500 Square Feet Of Indoor & facilities with CrossFit, Cardio, Weight Training, Yoga, Boxing & More. Walk Score: 96, Bike Score: 100, and Transit Score: 100. One Parking Spot is Included. (id:60365)

