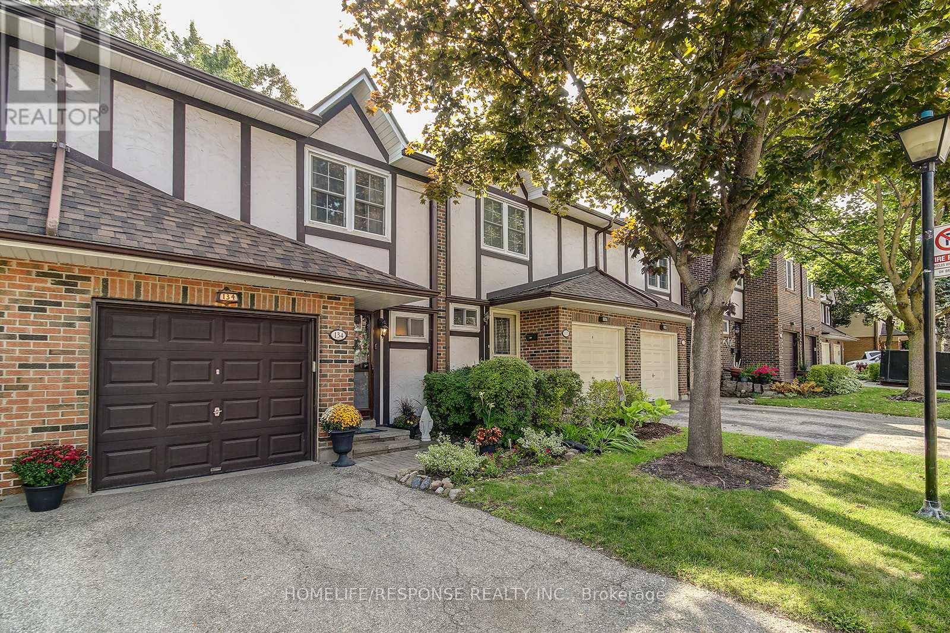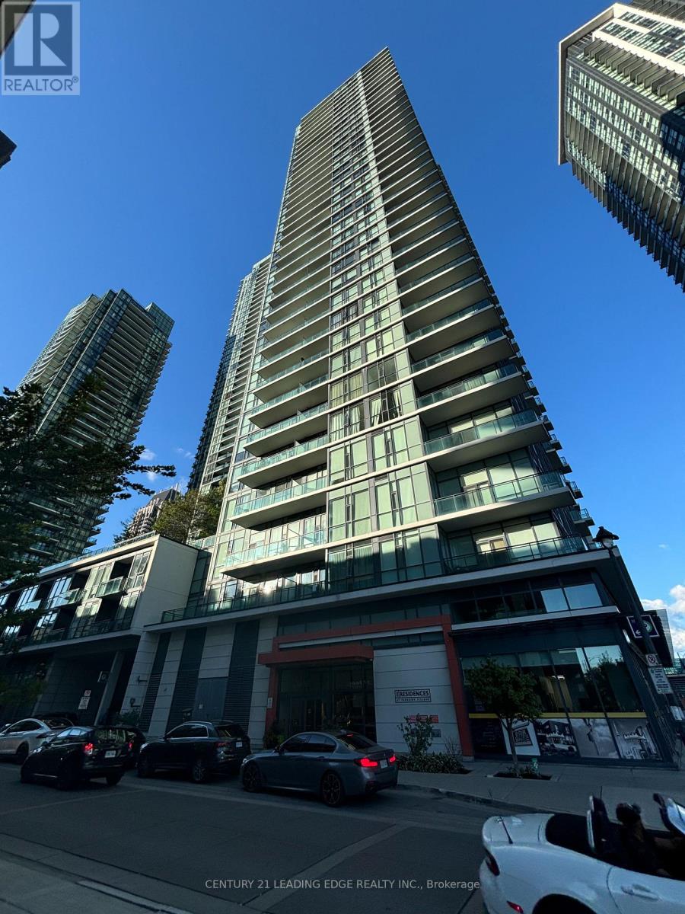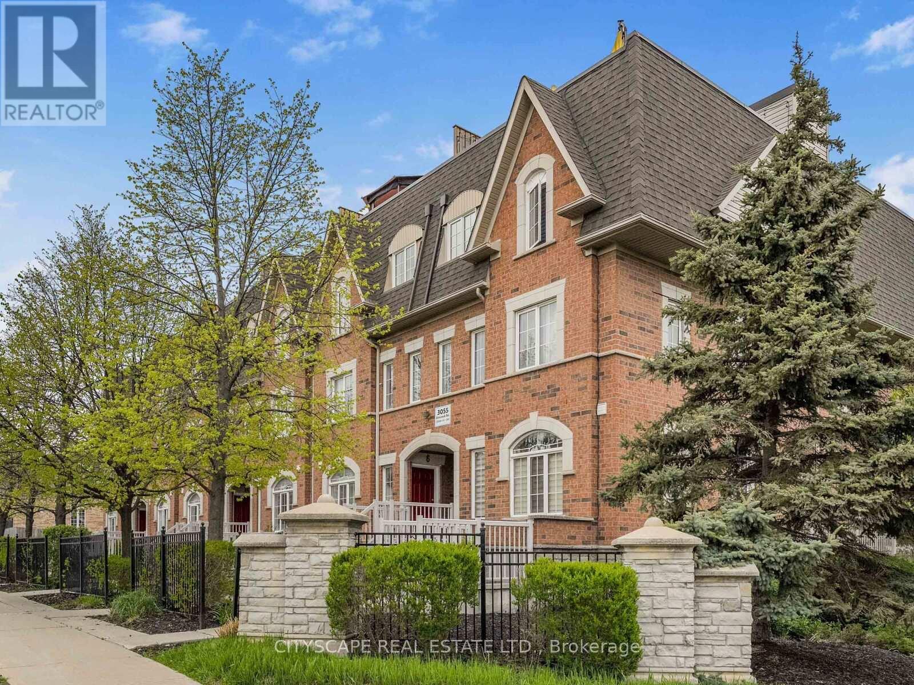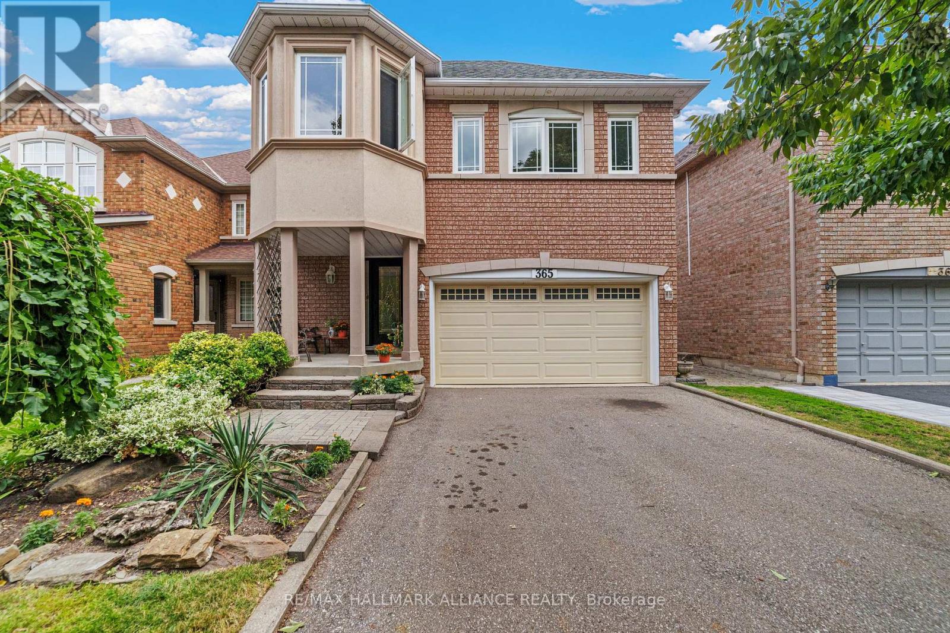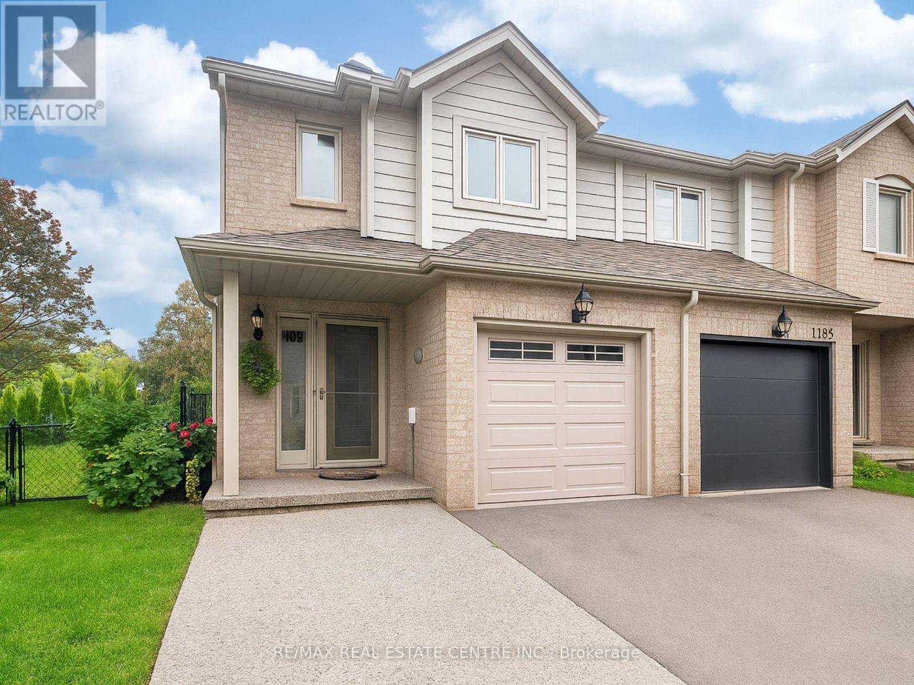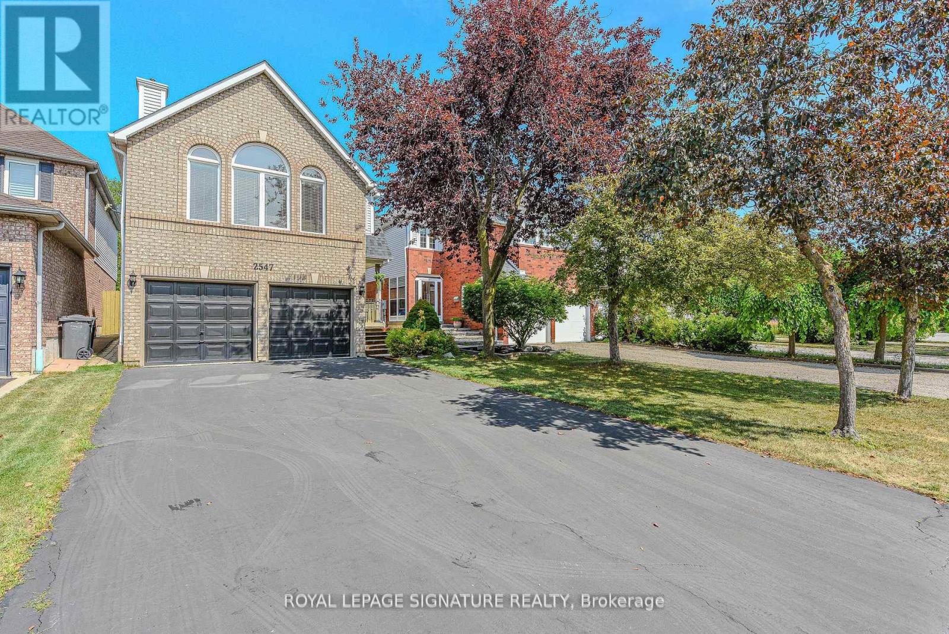134 - 2120 Rathburn Road E
Mississauga, Ontario
Don't miss this fantastic opportunity to own a beautifully maintained three-bedroom townhouse in highly sought-after Rockwood Village, right near the Etobicoke border. This charming home features a bright, functional layout with an open-concept living and dining area that walks out to a spacious private patio ideal for relaxing or entertaining. A custom built-in entertainment unit adds both style and additional storage. The updated kitchen is sure to impress, complete with stainless steel appliances, quartz countertops, ceramic flooring, and ample cabinet space. Pot lights throughout the main floor and wood floors throughout the house. Upstairs, the generously sized primary bedroom offers a wall-to-wall double closet and a private 2-piece ensuite. The second bedroom includes a walk-in closet, and all bedrooms are filled with natural light. The finished basement includes a renovated 3-piece bathroom, a cozy recreation room with an electric fireplace, and a full laundry room. Steps away from scenic Etobicoke Creek trails and Garnetwood Park, offering soccer and baseball fields, a splash pad, and an off-leash dog area perfect for outdoor lovers and families alike. Located in a family-friendly, well-managed complex with convenient access to public transit, Pearson Airport, a new community centre, top-rated schools, Rockwood Mall, and Longos Plaza. Just move in and enjoy! (id:60365)
Unit #1206 - 285 Dufferin Street
Toronto, Ontario
Welcome to XO2 Condos! Brand-new, never-lived-in east-facing 1-bedroom suite, 923 sq ft total with a rare 440 sq ft terrace overlooking unobstructed city and lake views. Offered fully furnished, available for both short-term and long-term stays. Functional layout with floor-to-ceiling windows, smooth ceilings, and a sleek kitchen with quartz counters, built-in appliances & modern cabinetry. Exceptional amenities: 24-hr concierge, fitness centre, golf simulator, boxing studio, co-working, party/dining rooms & kids den. Steps to 504 Streetcar & Exhibition GO, Liberty Village, Financial District, lakefront, dining & shopping. Urban living at its best! (id:60365)
2902 - 4065 Brickstone Mews
Mississauga, Ontario
Absolutely stunning corner unit! This luxurious 2-bedroom, 2-bathroom condo offers a bright and spacious layout with 9 ft. ceilings, an open-concept design, and a breakfast bar. Floor-to-ceiling windows flood the space with natural light, and the split-bedroom layout provides privacy. Featuring 2 HVAC systems and 2 thermostats for optimal comfort, this unit has been meticulously maintained. Enjoy a large balcony with exceptional city and lake views. Prime location just minutes from Square One, the library, YMCA, Sheridan College, and major highways. Amenities include a gym, pool, sauna, games room, BBQ terrace, concierge, and visitor parking. Heating is included in the monthly rent. (id:60365)
#7 - 3055 Elmcreek Road
Mississauga, Ontario
This is the one! Available fully furnished at no additional cost, save thousands! Great affordable starter townhome in a popular and central Mississauga location! Complete with private garage and amazing roof-top terrace. Everything you need is conveniently located next door (Home Depo, Shoppers, Superstore etc). Big neighbourhood park, splashpad, school, just 1 min walk - at the end of this complex. Fast transit access! (1 bus to Subway, Square One, Go station nearby). Wonderful home on 2 levels. Open concept living & dining area, open to the kitchen. Kitchen comes with granite counters and stainless steel appliances. Beautiful sparkly granite counter with breakfast bar. 2 Private bedrooms on the upper level and an incredible large roof-top terrace, big enough for a gazebo and large family gatherings. Hardwood stairs upgrade, on all 3 levels! Save big on this upgrade, $10,000 value already done! Save thousands more with furniture already included. Great home. See photos and video tour! (id:60365)
359 Harvie Avenue
Toronto, Ontario
The Perfect Corner Lot Home In The City! Ideal For Young Families, Downsizers, Or Investors, This Beautifully Renovated Property Is Truly Turn-Key And Move-In Ready, Showcasing A Designer Kitchen, Exquisite Finishes Throughout, And Professionally Insulated Walls With Upgraded Attic Insulation For Enhanced Comfort And Energy Efficiency. A Separate Basement Entrance Leads To An Additional Suite, Providing Versatility For End Users Or Investors And Offering Endless Potential For Extra Living Space Or Rental Income. The Fully Fenced Backyard Oasis Provides Ample Green Space For Outdoor Activities And Is Perfect For Families And Pet Owners Alike. The Property Also Features Rare Oversized 2-Car Parking, A Highly Sought-After And Extremely Valuable Amenity In The City. (id:60365)
365 Turnberry Crescent
Mississauga, Ontario
Excited to present this bright and spacious family home, tucked away in an exclusive enclave on a quiet Mississauga street! Lovingly maintained by the original owners, this 4-bedroom, 4-bathroom residence offers 2025 sq. ft. of living space across the first two levels, with natural light streaming through every room. The thoughtful layout includes second-floor laundry, no carpets throughout, and a welcoming family room with a two-sided gas fireplace the perfect spot to relax and unwind. The fully finished basement adds even more versatility with a large recreation room, plenty of storage, and potential for a second kitchen. Located just minutes from Heartland Town Centre and Square One, this home is close to everything your family needs. Stay active at Frank McKechnie Community Centre with its pool, gym, and library, or enjoy the outdoors at nearby parks and trails including Credit Meadows and McKechnie Woods. A true family home in a sought-after location ready to welcome its next chapter! (id:60365)
1503 - 1400 Dixie Road
Mississauga, Ontario
Endless golf course vistas await at this beautifully renovated corner suite in the prestigious "The Fairways". Located on a high floor in the South Tower, this suite offers the best view available, overlooking both the Toronto Golf Club & Lakeview Golf Club, as well as the lake. The suite itself is well apportioned with a top-of-the-line kitchen outfitted with Miele appliances, including a built-in cappuccino machine. Day to day living here is effortless, with a separate living room and family room, well sized bedrooms, and fully updated baths, there's truly nothing for you to do other than move in. Voted the Condominium of the Year in 2021, The Fairways is a full-service, resort-style building built for those who value community and don't want to compromise on amenities. From outdoor swimming overlooking the golf course, to tennis courts, shuffleboard, gyms, woodworking, libraries, card rooms, lounges, and your own event space in McMaster House, the amenities resemble those of a luxury resort. (id:60365)
1126 Westview Terrace S
Oakville, Ontario
Welcome To 1126 Westview Terrace A Rare End-Unit Freehold Townhouse In One Of Oakville's Most Desirable Communities, Surrounded By Top-Ranked Schools, Scenic Trails, And A True Family-Friendly Atmosphere. This Home Is Not Only About Location Its About The Incredible Investment That Has Gone Into Making It Move-In Ready. Backing Directly Onto The Greenery Of Sixteen Hollow Park And Steps To Sixteen Mile Creek, You'll Enjoy Unmatched Privacy And A Natural Retreat Right Outside Your Door. Major Features & Upgrades Professional Basement Waterproofing System With 20-Year Warranty An Upgrade For Long-Term Protection. Fully Finished Basement With 2 Additional Bedrooms, Ideal For Family, Guests, Or Home Office Space. Anti-Animal Attic Insulation + Rafter Vents For Energy Efficiency And Enhanced Ventilation. Whole-Home Drinking Water Filtration System For Healthy, Clean Water. Oversized Backyard & Side Yard Transformation Professionally Landscaped With Modern Interlock, New Grass, And Privacy-Enhancing 3-Year-Old Cedar Trees. Two Sleek Sunshade Gazebos (Installed) For Stylish Outdoor Living. New Fence For Added Privacy And Security. Upgraded Interior Finishes Throughout, With Recent Renovations Showcasing True Pride Of Ownership. Parking For 4 Vehicles (1 Garage + 3 Driveway Spots), Rare For A Townhouse. Lifestyle Flooded With Natural Light From Large Windows On All Sides, Every Room Feels Bright And Welcoming. The Functional Yet Open Layout Makes The Home Ideal For Both Family Life And Entertaining. Step Outside To Your Private Backyard Retreat Or Explore Nearby Trails, Parks, And The Charm Of Oakville Living. If You're Searching For A Bright, Private, And Move-In-Ready Home In A Top-Tier Location, 1126 Westview Terrace Is A Rare Opportunity You Don't Want To Miss. (id:60365)
55 Mcgraw Avenue
Brampton, Ontario
Stunning Corner Lot Home With Exceptional Curb Appeal, Showcasing Over 1,800 Sq Ft of Finished Living Space Including a Separate Entrance Basement Ideal for In-Laws or Rental Potential! The Main Floor Offers Bright Open-Concept Living and Dining Rooms, a Stylish Kitchen With Stainless Steel Appliances, Granite Counters, White Cabinetry, and a Functional Island. Upstairs Features Three Large Bedrooms With Custom Closets and Upgraded Baths, While the Finished Basement Provides an Additional Bedroom and Full Bath. Recent Updates Include a New Roof (2024), Freshly Sealed Driveway (2023), Concrete Walkway, Smooth Ceilings, Hardwood Throughout, and Fresh Paint (2025). Enjoy the Private Backyard With Gazebo, Plus a Double Garage and Parking for Six. A True Move-in Ready Gem! (id:60365)
2547 Raglan Court
Mississauga, Ontario
Welcome to this premium 3+1BR4WR detached home in John Fraser High school area Mississauga on Cul de Sac. Great layout with open concept on main floor, big family room tons of natural light and newly finished basement. Many upgrades Including: kitchen SS appliance, granite countertop with breakfast bar, piano hardwood floor on main floor, roof 2019, tankless water heater and water softener 2023, basement 2025, AC/furnace 2016 and metal gazebo, storage house in backyard and 2 car garage and 4 parkings on driveway - no sidewalk. Clean & Well Maintained - Move-In Ready. Close To Schools, Erin Mills Town Centre, Go station, Credit Valley Hospital, Community Centre, Hwy, Library, Shopping's, Public transit, Churches, Parks, ... - A Place Of Your Dreamed Home! (id:60365)
61 - 60 Fairwood Circle
Brampton, Ontario
Location, Location & Location!!Well reputed Daniel Build Gorgeous well kept corner unit 3 Bedroom, 3 Bathroom Townhouse. Premium Lot Very Bright and Very Well Ventilated with Lots of Windows. No House In Front and back. Nice And Cozy. Open concept layout. Modern Kitchen w/Centre Island. Walk Out to the spacious terrace accessible from the living room. Upstairs the 3 bedrooms with walk-in closet and ensuite bathroom. Interior access to private 1 car garage. Family friendly neighborhood. Easy access to Essential amenities such as grocery stores, library, banks, eateries, public transit and schools. Additionally, it's very close to hospitals & shopping malls plus provides quick access to highways 410, 407 & 427.Great Opportunity for Buyers and Investors. (id:60365)
3404 Monica Drive
Mississauga, Ontario
Welcome to this beautifully maintained three bedroom, two bathroom detached bungalow backsplit in the heart of Malton. With approximately 1100 sqft of living space, this home combines comfort, style, and convenience. The second floor has been recently renovated with new flooring, light fixtures, and newly renovated bathroom. The main floor boasts a sun filled combined living and dining room, perfect for family gatherings and entertaining, along with a separate breakfast area ideal for everyday dining. Featuring an open and inviting foyer with double mirrored closets and the kitchen features a sliding door that separates the foyer. A finished basement with a legal City approved crawl space provides additional versatility and storage. The separate entrance offers excellent potential for extended family living or rental income. Freshly painted. Step outside to a spacious backyard with a tool shed, offering plenty of room for outdoor activities, gardening and extra storage. Ideally located just minutes from Toronto Pearson International Airport and close to schools, parks, shopping, and major highways, this home is a rare opportunity to own a spacious, move-in-ready property in a highly sought after community. (id:60365)

