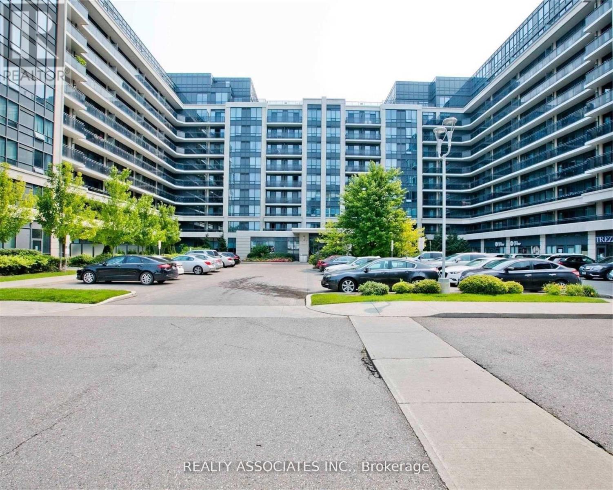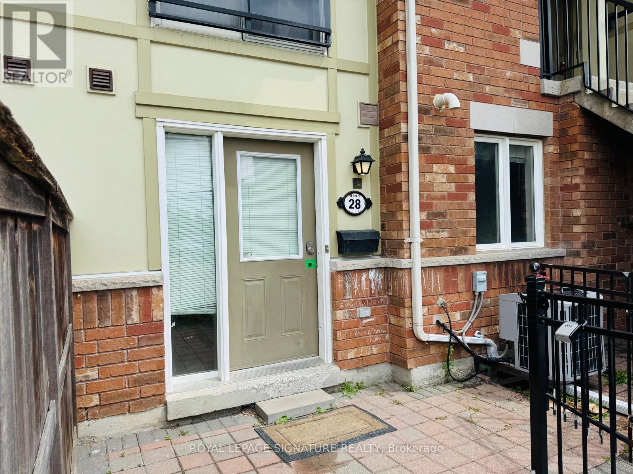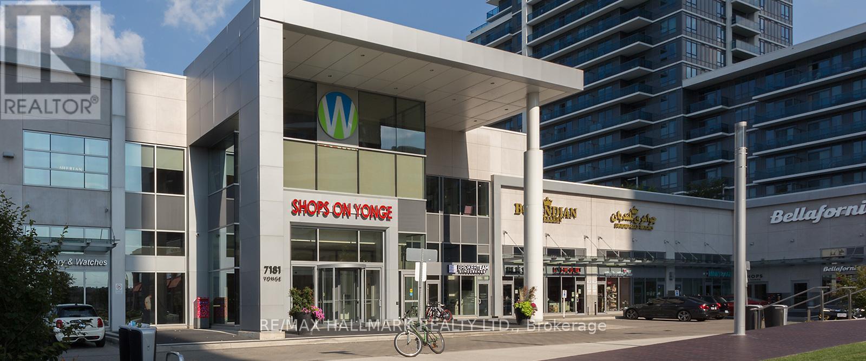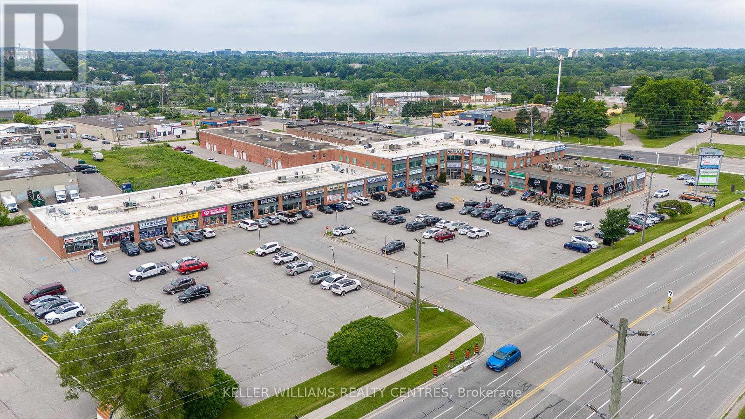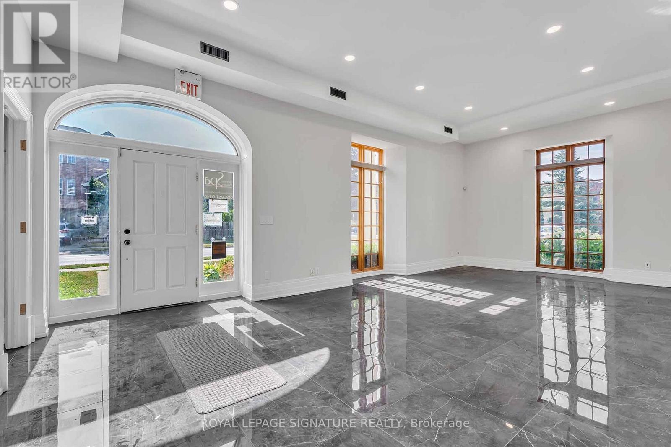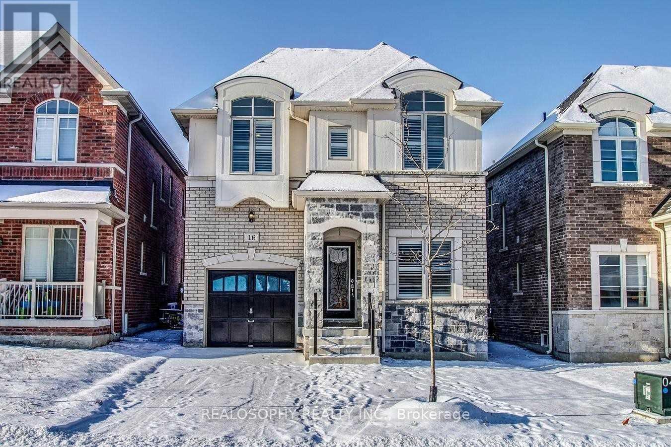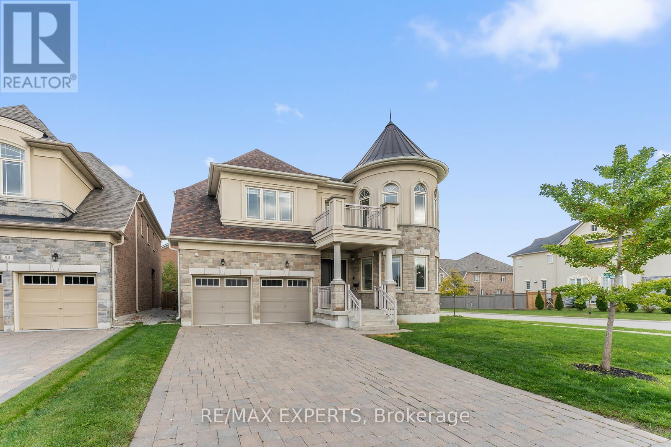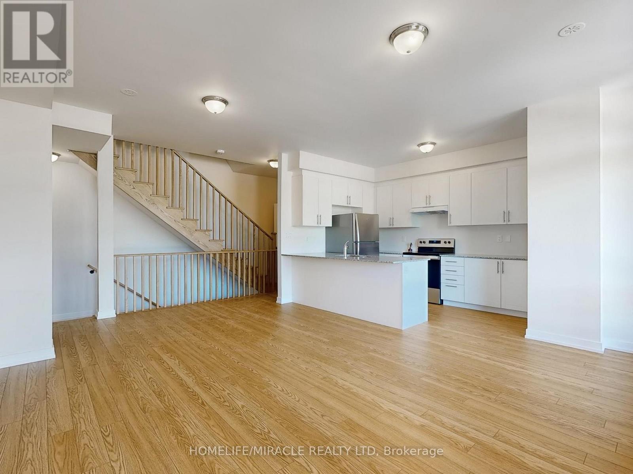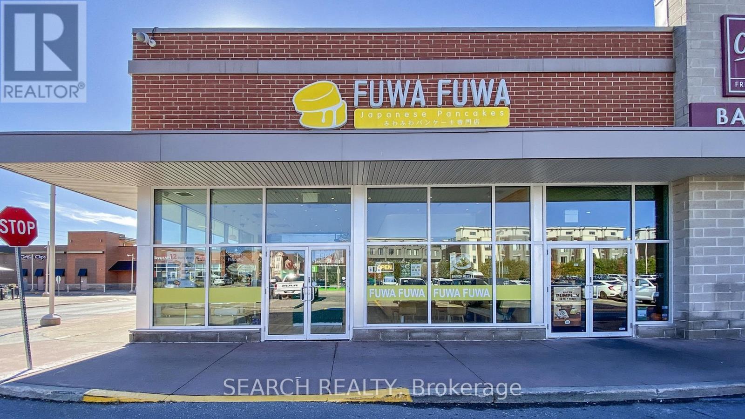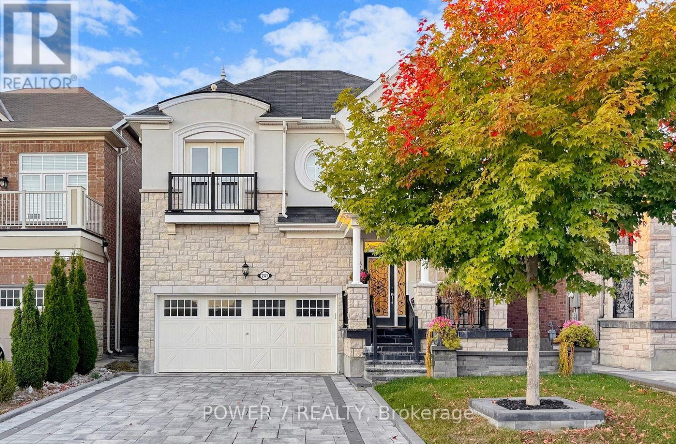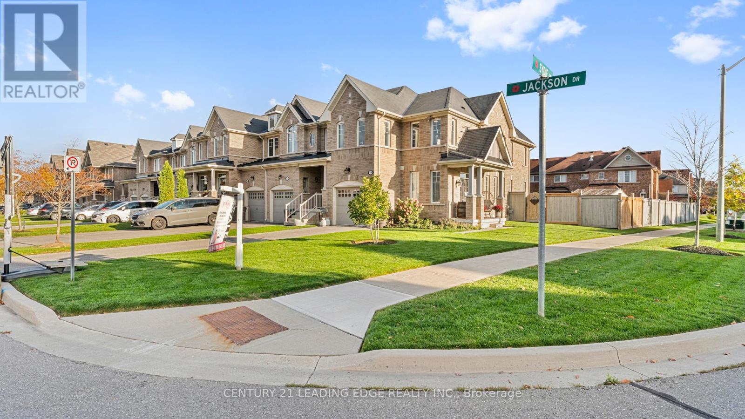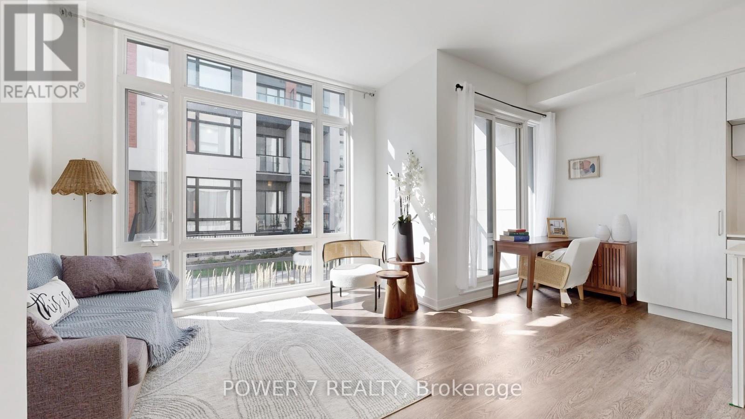923 - 372 Highway 7 Road E
Richmond Hill, Ontario
"Royal Gardens" In The Heart Of Richmond Hill. 645 Sq Ft + 32 Sq Ft Balcony, Fantastic View From The Bedroom Plus Den Unit. The den has a door that is currently used as a bedroom. and Stainless Steel Appliances, B/I Microwave, Granite Countertop & Ceramic Backsplash in the Kitchen. Laminate Flooring Throughout. Steps to Hwy 7 Fast Viva bus line, Plaza, Banks, Supermarket, and Restaurants. Minutes To Hwy 404 & 407 And Airport Go Bus. Check The Floor Plan. (id:60365)
28 - 2285 Bur Oak Avenue
Markham, Ontario
Welcome to this charming 1-bedroom townhouse-style condo located in the sought-after Cornell Community of Markham! Perfectly situated in a family-friendly neighborhood, this beautifully maintained home offers a bright and functional open-concept layout ideal for first-time buyers,downsizers, or investors.Step inside and be greeted by a spacious living and dining area with large windows that fill the space with natural light. The modern kitchen features plenty of cabinet space, sleek countertops, and brand-new laminate floor, making it perfect for everyday living and entertaining. The generous-sized bedroom provides a peaceful retreat with ample closet space,while the 4-piece bathroom is tastefully appointed.Enjoy your own private patio perfect for morning coffee, dining al fresco, or simply relaxing outdoors. This unit also includes ensuite laundry and one underground parking space for your convenience.Situated in a prime location, you're just steps away from parks, schools, and community centers. Commuters will appreciate the easy access to major highways (407 & 401) and public transit. Shopping, dining, and healthcare options are all nearby, including Markham-Stouffville Hospital and Markville Mall.Residents of this well-managed condo community can also enjoy low-maintenance living with exterior maintenance, landscaping, and snow removal all taken care of.Whether you're looking for your first home, a comfortable place to downsize, or a smartinvestment, 2285 Bur Oak Avenue Unit 28 has it all. Don't miss this opportunity to own a home in one of Markhams most desirable neighborhoods! (id:60365)
229 - 7181 Yonge Street
Markham, Ontario
Prime commercial opportunity in the highly sought-after World on Yonge complex in the heart of Thornhill. This 312 sq. ft. unit offers exceptional visibility, fronting directly onto busy Yonge Street with high pedestrian and vehicle traffic. Located in one of the largest and most active indoor malls in the area, the space is ideal for owner-users or investors looking for long-term value in a thriving commercial hub. Surrounded by retail, offices, residential condos, banks, and restaurants, and just steps to public transit and major highways, this unit provides unmatched convenience and exposure. A rare opportunity in a well-established location with strong foot traffic and steady demand. (id:60365)
30 - 16700 Bayview Avenue
Newmarket, Ontario
Ground-level retail space available in Baylock Centre at the bustling intersection of Bayview & Mulock in Newmarket. This prime location features a diverse mix of medical offices, popular restaurants, retail stores and more, attracting a steady flow of visitors. The building is situated close to both established and rapidly growing neighbourhoods, ensuring a constant influx of potential customers and a vibrant community atmosphere. Enjoy the convenience of ample free surface parking for you and your clients. Don't miss this opportunity to establish your business in a thriving and well-connected location. (id:60365)
83 Dawson Manor Boulevard
Newmarket, Ontario
A rare and remarkable opportunity to own the beautifully restored Bonshaw Farmhouse now a fully renovated commercial building, perfectly positioned on one of the busiest, most high-traffic corners in the area. This iconic property offers unmatched exposure and curb appeal, ideal for businesses seeking visibility, distinction, and long-term value.Zoned for mixed use, the building allows for a wide variety of uses including pharmacy, family physician, medical lab, dental or specialty clinics, daycare, school, office, retail, spa, and residential units making it especially appealing for medical professionals and investors alike.Thoughtfully relocated and set on a brand-new foundation, the Bonshaw Farmhouse has been extensively upgraded with all major mechanical systems and modern commercial finishes. Soaring ceiling heights114 on the main floor, 99 upstairs, and 83 in the lower level combined with oversized windows create bright, airy interiors throughout.Currently, the second floor is tenanted by a highly reputable, well-established spa, bringing immediate value and a complementary wellness presence to the building.The property also features 19 on-site parking spaces, an exceptional asset and tasteful renovations throughout, including tile flooring and designer upgrades, with tens of thousands of dollars invested.This is a standout investment opportunity in a landmark location,where heritage charm meets modern commercial versatility.If the property is shown by LA's via a private scheduled showing and clients bring a successful offer, the Co-Op commission will be reduced by 1%. (id:60365)
16 John Moore Road
East Gwillimbury, Ontario
Discover the perfect blend of elegance and functionality in this exceptional property. With desirable features, including California shutters and spacious closets in each room, your storage needs are effortlessly met. The generously proportioned kitchen, living, family, and dining rooms create an inviting space for gatherings. The built-in garage offers vehicle storage and extra space for belongings. Upstairs laundry and a second bedroom with a semi-ensuite bathroom provide convenience. The primary room boasts a walk-in closet, a secondary large closet, and an ensuite bathroom for added luxury. This property is a sanctuary where style, comfort, and functionality converge. Come see it today! (id:60365)
97 Ross Vennare Crescent
Vaughan, Ontario
Welcome to 97 Ross Vennare Cres, a stunning 4+3 bedroom luxury home featuring a Sauna, Steam room, Gym, and 8 Bathrooms - offering approximately 6,500 sq. ft. of finished living space in the heart of Kleinburg. Situated on a premium corner lot, this home exudes sophistication, elegance, and craftsmanship at every turn. Step inside to discover a grand layout with custom millwork, designer details, and upgraded trim throughout, showcasing the perfect balance of modern luxury and timeless design. The chef-inspired kitchen features high-end appliances, custom cabinetry, and a spacious island ideal for entertaining. The family room is highlighted by soaring ceilings, built-in features, and expansive windows that flood the home with natural light. Upstairs, the primary suite is a private retreat complete with a spa-like ensuite and walk-in closet. The fully finished basement offers incredible versatility with a 3-bedroom, 2-bathroom apartment featuring a separate entrance, perfect for extended family or rental income. The lower level also includes a luxurious sauna and steam room and gym, providing a true spa experience at home. Every detail has been meticulously curated with no expense spared. From its designer finishes to its functional layout and luxurious amenities, 97 Ross Vennare Cres is a statement of refined living in one of Vaughans most sought-after communities. (id:60365)
41 Kintall Way
Vaughan, Ontario
Welcome to 41 Kintall Way, Vaughan!Beautifully designed three-storey townhome featuring 3 bedrooms and 3 bathrooms. The open-concept main floor offers a modern kitchen with granite countertops, stainless steel appliances, and a bright living area that walks out to a spacious balcony with no homes in front for added privacy.The primary bedroom includes a private ensuite and its own balcony, while the additional bedrooms share a stylish full bath. The versatile lower level is perfect for a home office or recreation space.Parking for two vehicles (garage + driveway). POTL fee $209.48/month. Close to York University, Humber College, Hwy 407/400, and all major amenities ideal for families and professionals seeking modern comfort and convenience. (id:60365)
Aa-A1 - 9342 Bathurst Street
Vaughan, Ontario
Beautifully recently renovated, open-concept restaurant in a prime Bathurst & Rutherford location. Features a modern design and high-traffic exposure within a busy retail plaza anchored by LA Fitness, LCBO, Shoppers Drug Mart, RBC, and Sobeys. Whether you're looking to continue the current brand or launch your own unique culinary concept, this space is move-in ready and perfectly suited for success. (id:60365)
241 Degraaf Crescent
Aurora, Ontario
Experience refined living in Auroras sought-after St. Johns Forest by Mattamy Homes. Built in 2015, this meticulously maintained 4+1 bedroom, 5-bath masterpiece offers approximately 2,747 sq ft of sophisticated design and premium finishes throughout. From the moment you step inside, the craftsmanship impresses elegant circular wood stairs, custom accent walls, crown moulding, sleek pot lights, and exquisite false ceiling designs enhanced by ambient LED lighting create an atmosphere of timeless elegance.The open-concept main level is perfect for entertaining, featuring a chef-inspired kitchen with a large centre island, built-in cabinetry, and a seamless flow into the bright breakfast area with walkout to the professionally landscaped backyard. Enjoy outdoor living at its best with interlocking front and rear patios and a spacious deck for al-fresco dining. A practical mud room with built-in cabinetry and direct access to the garage adds everyday functionality.Upstairs, the primary suite delivers a serene retreat with a walk-in closet and a spa-like 5-piece ensuite featuring glass shower and soaker tub. The thoughtful layout continues with a Jack & Jill bath connecting the 2nd and 3rd bedrooms, and a private ensuite for the 4th bedroom ideal for family comfort and guest privacy. The second-floor laundry, complete with designer sink and custom cabinetry, adds daily convenience.The finished basement, accessible via a separate entrance, extends the living space with a stylish media and game room accented by custom cabinetry, plus a bedroom and full bathroom perfect for in-laws or extended family living.Located near T&T Supermarket, Superstore, Bayviews dining and shops, and with quick access to Hwy 404, this home offers both elegance and ultimate convenience.Too many upgrades to list come experience this beautiful home in person and appreciate every fine detail.Top School Zone: Rick Hansen Public School / Dr. G.W. Williams Secondary School (IB Program) (id:60365)
74 Jackson Drive
New Tecumseth, Ontario
Your new home awaits! Step inside this stunning end unit townhome with spectacular curb appeal, oversized, spacious backyard and an abundance of natural light throughout. You'll be so proud to call this home. Imagine entertaining family this Christmas in this meticulously maintained and professionally designed property. With close to 1700 sq ft of above grade living space plus a finished nanny suite in basement with an additional bedroom, 4 pce bathroom, living room and functional wet bar including fridge and island for extended family or overnight guests. You'll love the proximity to nearby parks, shopping and restaurants while still enjoying the serenity this quiet family friendly neighbourhood provides. Don't miss your chance to own this gorgeous home....book your exclusive tour today! (id:60365)
1009 - 14 David Eyer Road
Richmond Hill, Ontario
Stylish stacked townhouse located in the prestigious Richmond Green neighborhood, this bright and spacious 2-bedroom, 2.5-bath residence offers 959 sq ft (ground and lower level) of thoughtfully designed living space plus 111 sq ft of private outdoor terrace. The open-concept main floor boasts soaring 10-foot ceilings and premium laminate flooring throughout. The contemporary kitchen is equipped with built-in appliances and a large breakfast island, perfect for casual meals or social gatherings. The generously sized primary bedroom offers a luxurious 4-piece ensuite with a sleek glass shower, while the second bedroom walks out to the terrace. Located steps from Richmond Green Park with its extensive sports facilities and year-round family activities, and close access to Costco, shopping and dining. Easy Access to Highway 404, Top School Zone: Richmond Hill S.S./ H.G. Bernard P.S. (id:60365)

