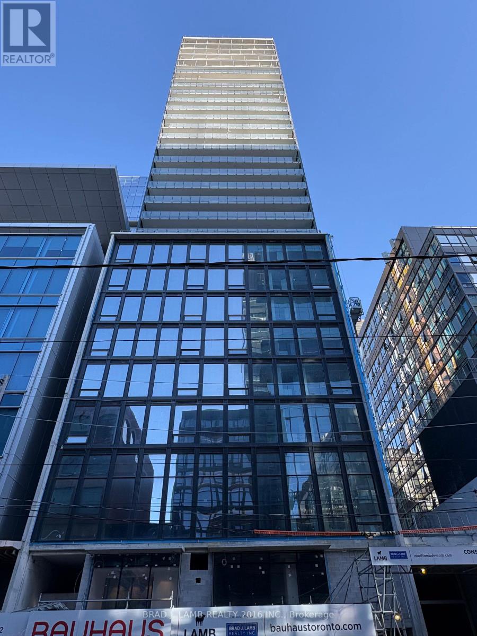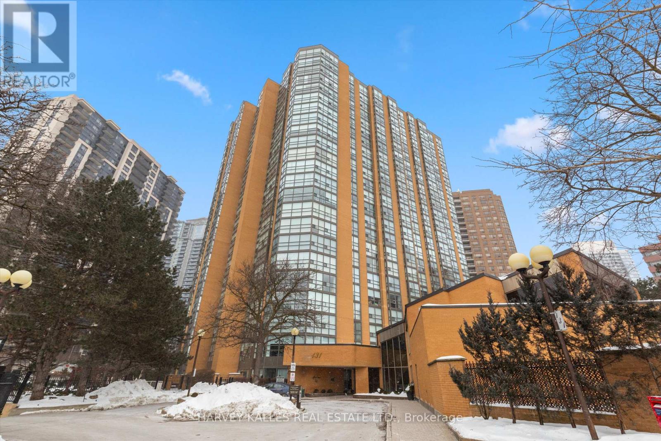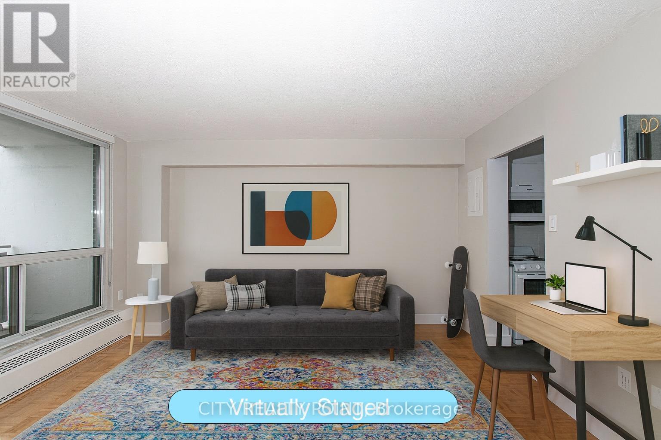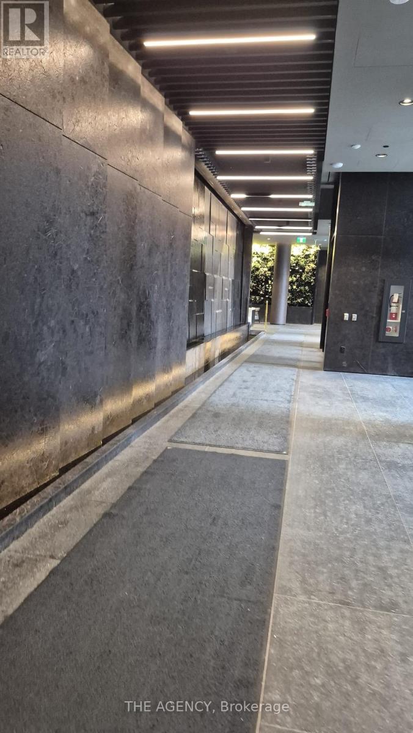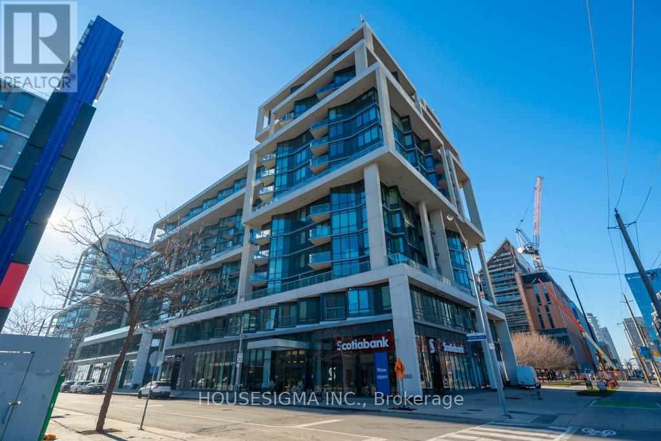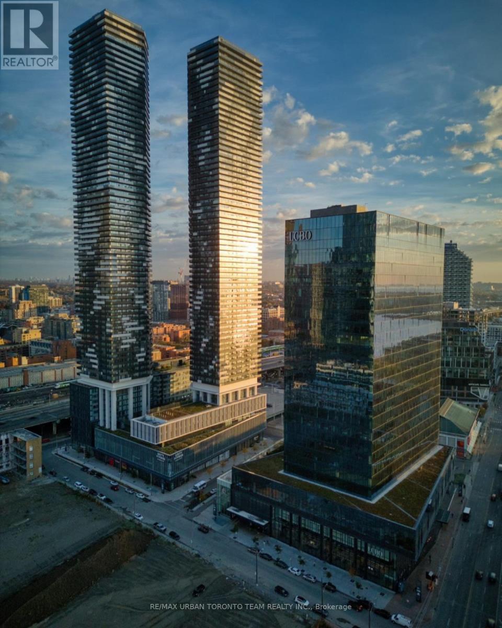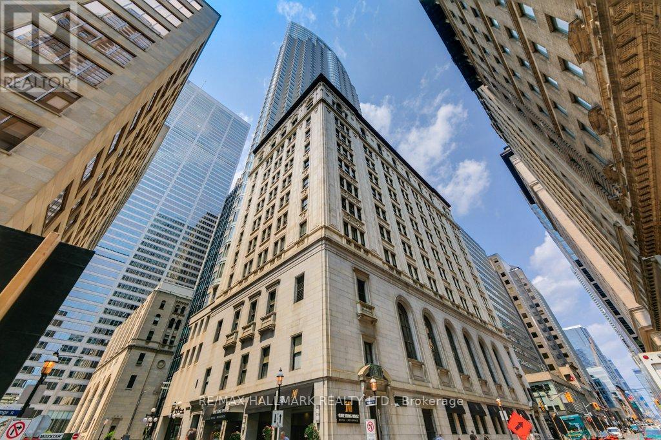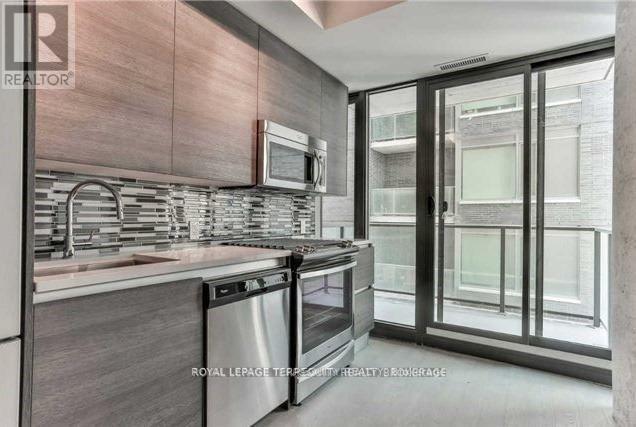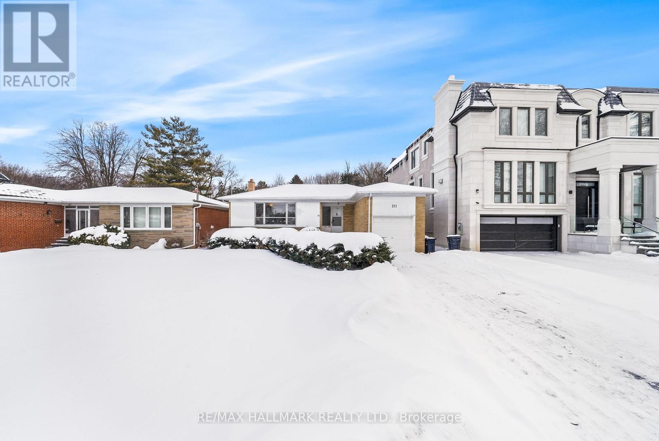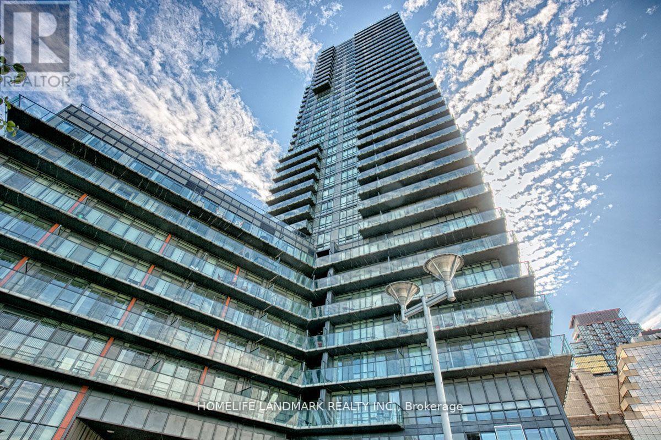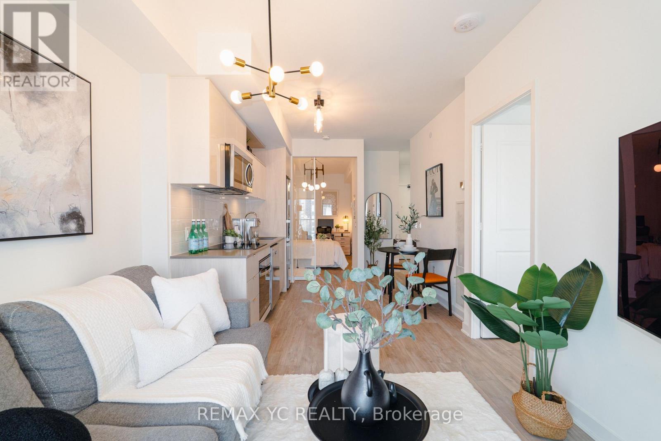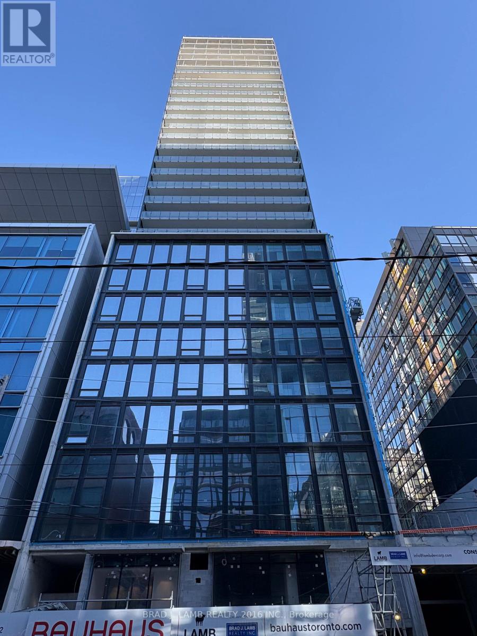902 - 284 King Street
Toronto, Ontario
Welcome to Bauhaus! Never lived-in, brand new approx. 576SF One Bedroom + DEN floor plan, this suite is perfect! Stylish and modern finishes throughout this suite will not disappoint! 9 ceilings, floor-to-ceiling windows, exposed concrete feature walls and ceiling, stainless steel appliances and much more! The location is unbeatable. Situated in the heart of downtown, you're steps from the King streetcar, St. Lawrence Market, and the Distillery District. Enjoy easy access to Toronto's Financial District, vibrant nightlife, acclaimed restaurants, cafes, and everyday conveniences. Experience the best of urban living with everything you need right outside your door. Move in today and enjoy the energy of downtown Toronto! (id:60365)
1205 - 131 Beecroft Road
Toronto, Ontario
Rarely offered and meticulously maintained, this expansive 2+1 bedroom, 2 bathroom suite at the coveted 131 Beecroft delivers an impressive 1,554 sq. ft. of beautifully functional living in a highly regarded Tridel-built community at Yonge and Sheppard. A true 2+1 layout offers the space buyers have been waiting for, with a versatile den ideal for a home office, study area, or guest retreat. The renovated eat-in kitchen is designed for everyday comfort and effortless entertaining, while the generous living and dining rooms provide exceptional flow for both quiet nights in and hosting family and friends. The grand primary bedroom features a large walk-in closet and a renovated ensuite for a polished, move-in-ready feel. Floor-to-ceiling windows throughout flood the suite with natural light and showcase beautiful northeast views. Added storage is found in the front foyer walk-in closet with built-in shelving. Enjoy the convenience of one dedicated parking space and the added peace of mind of all utilities included in the maintenance fees (excluding property taxes). Ideally located close to the TTC subway, Highway 401, dining, shops, and the best of the Yonge and Sheppard corridor, this is a rare opportunity to secure size, layout, and location in one complete package. Building amenities include concierge, underground visitor parking, sauna, indoor pool, games room, gym, meeting room, party room, rooftop deck, billiards room, and library. (id:60365)
1401 - 666 Spadina Avenue
Toronto, Ontario
SAVE MONEY! | UP TO 2 MONTHS FREE* | one month free rent on a 12-month lease or 2 months on 18 month lease |U of T Students, Young Pros, & Newcomers!** Live at **666 Spadina Ave**, a fully renovated 1 Bedrooms Apartment in a high-rise steps from the University of Toronto. Perfect for students from Vancouver, Ottawa, the GTA, or across Canada, young professionals, and new immigrants. Available **IMMEDIATELY** secure your spot today! **Why 666 Spadina?** - **Rent-Controlled**: Stable rates, no surprises. - **ALL Utilities Included**: Heat, hydro, water covered! - **Competitively Priced**: Affordable downtown living were aiming for full occupancy! - **Fully Renovated**: Modern kitchens, new appliances, hardwood/ceramic floors, balconies with city views. **Unbeatable Location** Across from U of T, in the lively Annex. Steps to Bloor St shops, dining, nightlife, and Spadina subway. Walk to class, work, or explore the core perfect for busy students and pros. **Top Amenities** - Lounge, study room, gym, pool room, kids area. - Clean laundry, optional lockers ($60/mo), parking ($225/mo), A/C window unit. **Who's It For?** - **Students** International and local, live near U of T with no commute. - **Young Pros**: Affordable, move-in-ready, near downtown jobs. - **Newcomers**: Hassle-free start with utilities included. **Act Fast!** Panoramic views, great staff, transit at your door. Move in this weekend. (id:60365)
2103 - 120 Broadway Avenue N
Toronto, Ontario
Welcome to Untitled Toronto, the iconic music-inspired residence co-designed with Pharrell Williams. This brand-new, never-lived-in bachelor unit offers exceptional design, value, and architectural character rarely found in the Yonge & Eglinton area-especially at this price point. Step inside and be immediately impressed by dramatic 11-foot ceilings, creating an airy, light-filled space with a true luxury feel. The suite's flowing curves and refined textures are inspired by the sound-wave patterns of Pharrell's "Gust of Wind," giving the home a distinctive artistic identity and thoughtful design throughout. Unit 2103 features a functional open layout, sleek modern finishes. Enjoy the rare bonus of an expansive balcony, perfect for morning coffee, evening relaxation, or entertaining. This assignment sale presents a unique opportunity to secure a brand-new unit without the wait of construction, at excellent value compared to current inventory. Move in upon occupancy and enjoy premium amenities, a design-forward lifestyle, and unbeatable access to TTC/LRT, shops, dining, parks, and all that Yonge & Eglinton has to offer. This is more than a condo-it's a statement of style, creativity, and smart buying in today's market. (id:60365)
803 - 15 Merchant Wharf Way
Toronto, Ontario
Spacious (605 Sq Ft According To Builder Plan) 1 Bedroom Condo Located At Award-Winning Builder Tridel Aqualina. Partial Lakeview With 9 Ft Ceiling And Floor To Ceiling Windows. Close To Harbour Front, Centre Island Ferry, St. Lawrence Market, Distillery District, Boardwalk Access. (id:60365)
3611 - 55 Cooper Street
Toronto, Ontario
Furnished - Sugar Wharf - South West Open Concept 3 Bedroom Plus 2 Full Bathroom Kitchen Living Room - Ensuite Laundry, Stainless Steel Kitchen Appliances Included. Large Balcony. Engineered Hardwood Floors, Stone Counter Tops. 1 Parking Included (id:60365)
4305 - 1 King Street W
Toronto, Ontario
Outstanding income-generating opportunity with proven returns. Rarely available, renovated large studio suite with unobstructed east-facing lake views, offered fully furnished. This 1.2-factor unit is currently enrolled in the hotel rental pool, delivering an estimated approx 6.5% net return. Located in the heart of the Financial District, the buyer may continue with the hotel program or occupy personally. Hotel income statement available upon request, with the 2025 financial statement available end of January. Open-concept layout with no separate bedroom. Direct underground access to subway and PATH. Condo fees include TV, internet, heat, hydro, and water. Prime downtown location supporting strong and consistent rental demand. (id:60365)
701 - 111 Bathurst Street
Toronto, Ontario
Stylish 1-Bedroom In Vibrant King West! Featuring 9 ft ceilings, hardwood floors throughout, and floor-to-ceiling windows that fill the space with natural light. Enjoy a modern European kitchen with a gas stove and sleek cabinetry, plus an ensuite washer/dryer for added convenience. The bedroom boasts custom built closet & stained glass sliding doors. Surrounded by some of the city's best restaurants, cafes, and nightlife. Steps to King, Queen, and Bathurst streetcars with 24-hr TTC service. (id:60365)
211 Newton Drive
Toronto, Ontario
Welcome to 211 Newton Drive - a charming 3+1 bedroom bungalow on a rare, oversized 50 x 214 ft ravine lot. This is the kind of property that's getting harder to find: space, privacy, and flexibility, all in one. Thoughtfully maintained and updated, this home offers comfort, versatility, and exceptional outdoor space. Step into a bright, welcoming foyer with ample room to kick off your boots and settle in. The open-concept living and dining rooms feature crown moulding, hardwood floors, and large windows that flood the space with natural light. The eat-in kitchen offers ample cabinetry and counter space, perfect for everyday living and casual meals. Three generously sized main-floor bedrooms, each with double closets, share a 4-piece bath. The finished basement offers a separate entrance, making it ideal for an in-law suite or additional family living space. Bright and open with new broadloom, it provides excellent versatility and comfort, featuring a large recreation room, an additional bedroom for guests, a dedicated workshop, and plenty of storage. Enjoy the outdoors on the sprawling 214 ft deep ravine lot, complete with ample green space and a patio - perfect for creating your own oasis-in-the-city. Start your mornings with quiet coffee surrounded by nature and enjoy hosting summer get-togethers. Ample parking is available with a private drive and garage. Recent upgrades include a furnace, air conditioner, and hot water tank (2022), along with a smart thermostat and wireless security cameras. Move in and enjoy as-is, renovate and personalize, or build your dream home on one of Newtonbrook's most impressive lots. Ideally located close to schools, parks, transit, and neighbourhood amenities, this home offers space to grow in a welcoming community. (id:60365)
3306 - 825 Church Street
Toronto, Ontario
2-bedroom+ Den, 2-bathroom suite at Milan Condos (825 Church St) offers one of the best layouts in the building, featuring floor-to-ceiling windows with stunning views of the lake, Rosedale Ravine, and downtown, high ceilings, granite countertops, ample closet space, and 1 parking spot. Located in the heart of Yorkville-Rosedale, just steps to Bloor-Yonge Subway Station, shops, dining, and top schools, this luxury condo also offers premium amenities including a 24-hour concierge, fitness centre, rooftop terrace with BBQ, party room, and guest suitesperfect for upscale urban living. (id:60365)
1802 - 100 Dalhousie Street
Toronto, Ontario
Welcome to your Dream Home at the Stylish 1 Bed + Den Condo by Pemberton!! This impressive 52-storey tower at Dundas & Church features a Smart Layout that truly feels like a 2 Bedroom oasis. With a Spacious and Well-maintained interior, you'll find a Cozy Bedroomyou'll findequipped with a built-in closet, along with a versatile Den that can easily serve as a second bedroom, complete with its own closet. The New Lightings throughout create a bright and inviting atmosphere that welcomes you home. Enjoy unbeatable access to public transit, trendy boutique shops, and delightful restaurants, with TMU, U of T, the Eaton Centre, and bustling Dundas Square just moments away. Plus, indulge in 14,000 SOFT of outstanding amenities that include fitness center, rooftop terrace, co-working spaces, yoga room, sauna, and BBQ areas. This condo is perfect for First-time Buyers, Young professionals, or Savvy investors looking for a fantastic rental opportunity. Don't miss out on this Urban Treasure!!! (id:60365)
901 - 284 King Street
Toronto, Ontario
Welcome to Bauhaus! Never lived-in, brand new approx. 515SF One Bedroom floor plan, this suite is perfect! Stylish and modern finishes throughout this suite will not disappoint! 9 ceilings, floor-to-ceiling windows, exposed concrete feature walls and ceiling, stainless steel appliances and much more! The location is unbeatable. Situated in the heart of downtown, you're steps from the King streetcar, St. Lawrence Market, and the Distillery District. Enjoy easy access to Toronto's Financial District, vibrant nightlife, acclaimed restaurants, cafes, and everyday conveniences. Experience the best of urban living with everything you need right outside your door. Move in today and enjoy the energy of downtown Toronto! (id:60365)

