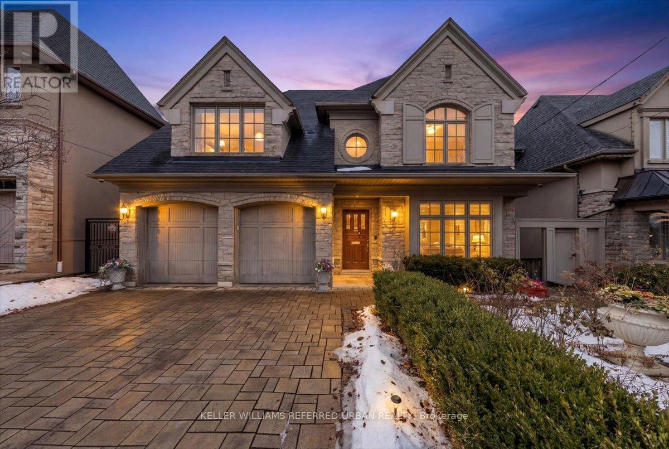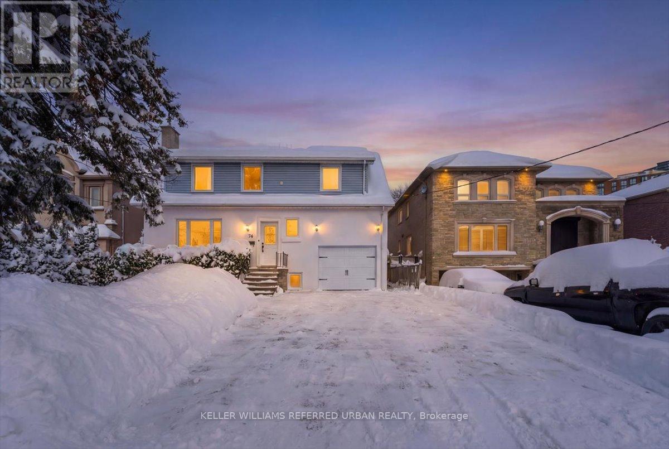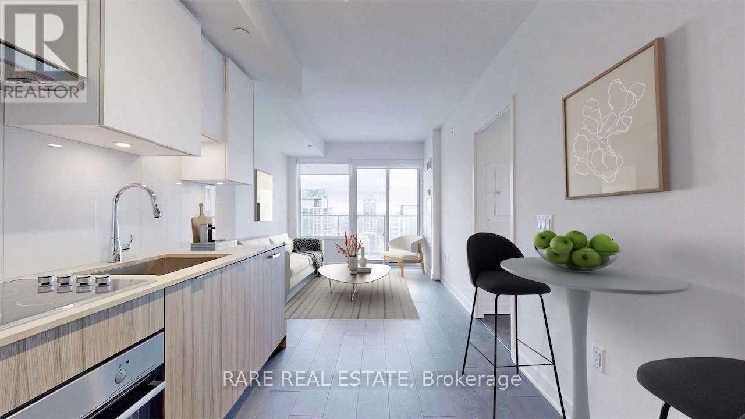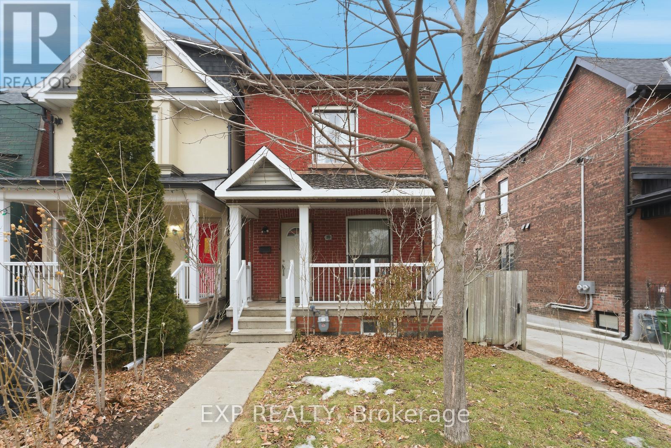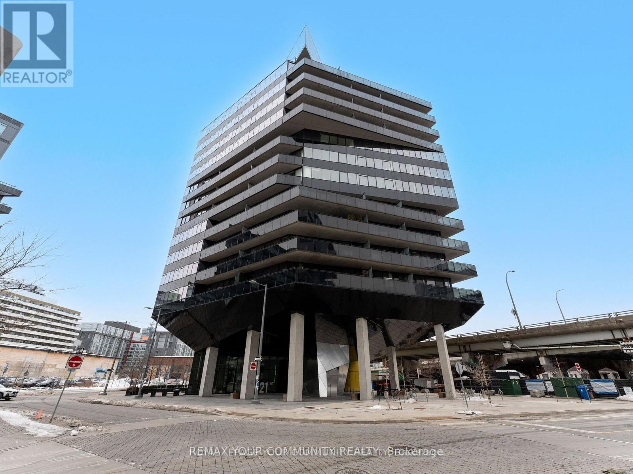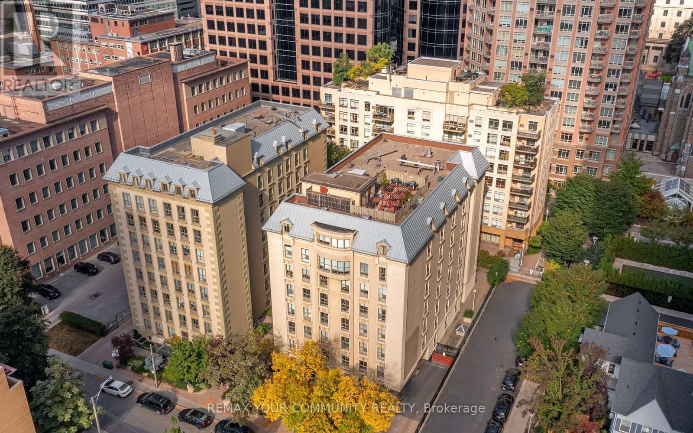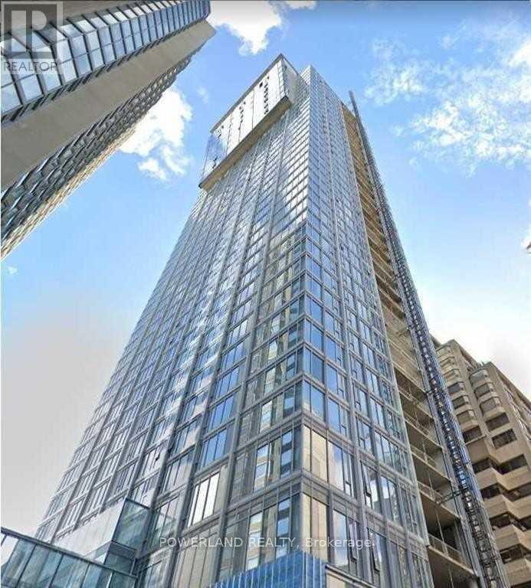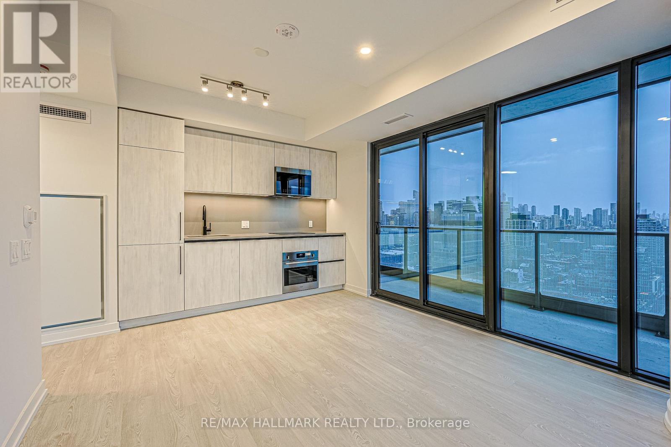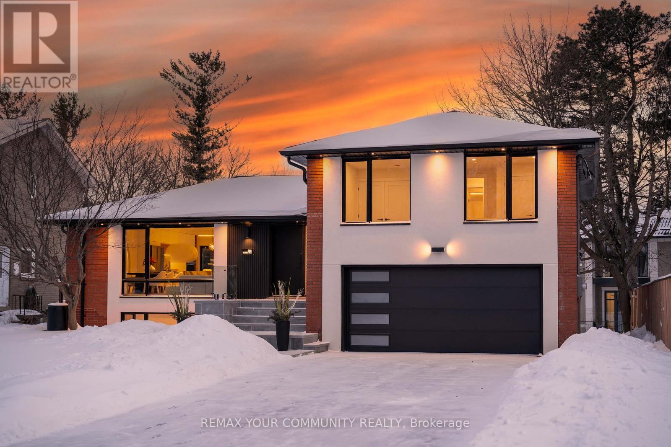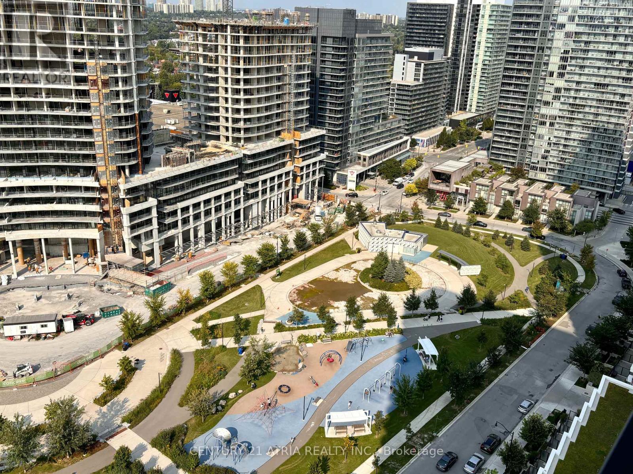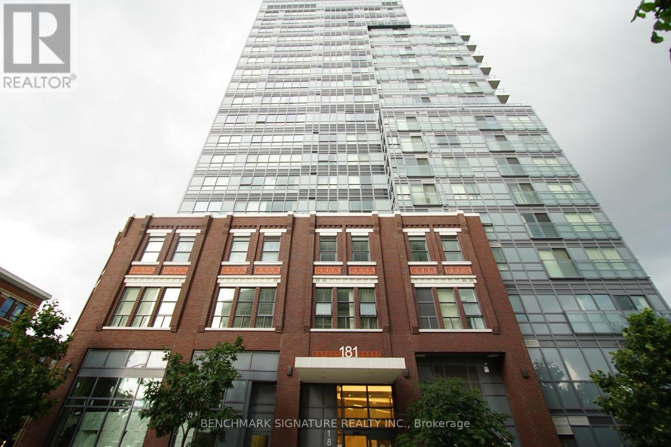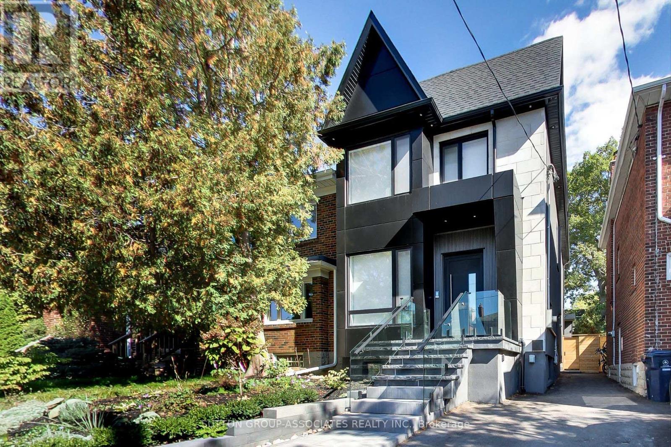41 Wentworth Avenue
Toronto, Ontario
Set against a breathtaking South Ravine backdrop tucked away in a quiet friendly community is 41 Wentworth Avenue where life unfolds in scenes you'll want to replay again and again. The manicured landscaping and timeless stone architecture set the tone for what's inside. Step inside and you'll feel it. Architecturally designed by Richard Wengle. Perfectly planned with spectacular vistas of the trees and gardens - Natures art! Gracious living areas include rich millwork, high ceilings and stone fireplaces. Custom cabinetry, stone countertops, and rich wood floors give the space an elegant yet welcoming feel. The dining area has hosted countless holidays, milestone celebrations, and lively dinner parties. The finished lower level provides wall to wall windows, and walks out to a large private terraced backyard with stone patios and pathways surrounded by mature trees, offering a rare sense of retreat in the city. Outside a hot tub & custom bar is a family favourite! This is the ultimate gathering space. A full wet bar anchors the family room, ideal for cocktail parties, game nights, and celebrations that effortlessly and always extend outdoors. The primary suite provides a calming escape complete with a fireplace and private balcony, and of course a spa-inspired ensuite featuring double vanities, a deep soaker tub, and glass steam shower and two walk in closets! Additional bedrooms are generously sized and with ensuite baths and vaulted ceilings, ideal for growing families, guests+ Excellent Storage. Detailed finishes rarely found today! From summer evenings spent entertaining outdoors to quiet mornings overlooking the ravine, this home offers a lifestyle that feels both connected and peaceful, all within minutes of everything that makes living in Toronto so special. 41 Wentworth Avenue isn't just a place to live. It's where memories are made. Steps to Burnett Woods & Miles of hiking/biking Trails, Prestige PS, Cameron PS+ (id:60365)
74 Elmhurst Avenue
Toronto, Ontario
An exceptional opportunity just steps to Yonge & Sheppard in one of North York's most coveted neighbourhoods. This updated detached residence offers outstanding flexibility and future potential with 5 bedrooms and 4 bathrooms, with all five bedrooms located on the second floor - an ideal family layout - plus an additional bedroom in the finished basement. Bright interiors feature new luxury vinyl flooring throughout (2025), freshly painted finishes throughout, and generous principal rooms. The main floor delivers a complete living package with formal living and dining rooms, a separate family room, a powder room, and a stylish eat-in kitchen with new appliances (2025) and refreshed cabinetry plus a walk-out to the backyard. An attached garage with rare direct access to both the main floor and basement adds everyday convenience, while the lower level offers a separate entrance, recreation space, kitchenette area, laundry, and strong income or multigenerational potential. Recent upgrades include new stucco exterior (2025), new garage door (2025), refreshed bathrooms, furnace (2017), air conditioner (2020), roof approximately 10 years old, and mostly updated windows. The lot offers potential for a future garden suite (subject to approvals) and enhanced outdoor living. Located within a North York growth corridor with long-term redevelopment upside. Steps to subway, shops, restaurants, parks, schools, and commuter routes - this home truly checks every box in the heart of Yonge & Sheppard. (id:60365)
3411 - 195 Redpath Avenue
Toronto, Ontario
The lights shine bright at Citylights on Broadway! This versatile one bedroom + den layout can be set up to suit any buyer. The den can be used as an extra bedroom, office space, entertainment area, or dining room; plus there are two full bathrooms. The high floor and bright west exposure offers city views and ample sunlight. The building offers some of the best amenities in the city, with over 18,000 sf of indoor and 10,000 sf of outdoor facilities, including 2 pools, amphitheater, party room, fitness centre, basketball court, and more! Steps to shops, restaurants, grocery stores, and Eglinton Station for convenient TTC access downtown and LRT lines. (id:60365)
20 Muir Avenue
Toronto, Ontario
Located In The Highly Desirable Dufferin Grove Neighbourhood, This Spacious And Bright Family Home Sits On A Rare 23-Foot Wide Lot And Offers Exceptional Potential. Features Hardwood Flooring Throughout The Main And Second Floors, A Functional Layout And A Large Eat-In Kitchen With Walk Out To A Spacious Backyard. The Oversized Double Car Garage With Lane Access Provides Valuable Parking And Storage. The High Basement With A Separate Entrance Offering An Excellent Opportunity For Extended Living Space Or A Future Suite. Just Steps To The Dufferin Bus And Bloor Subway Line For Ultimate Convenience. Close To Parks, Schools, And All Amenities, The Location Can't Be Beat. The Oversized Double Car Garage With Lane Access Provides Valuable Parking And Storage And An Awesome Opportunity To Build A Laneway House (Report Available). (id:60365)
1108 - 21 Lawren Harris Square
Toronto, Ontario
Welcome to Harris Square - a modern boutique loft-style corner unit boasting 608 sqft of contemporary living space plus an expansive 478 sqft terrace with breathtaking, unobstructed views of downtown. Conveniently located just steps from Leslieville, the Distillery District, St. Lawrence Market, and the Financial District. This modern loft features soaring 9-ft exposed concrete ceilings, stunning hardwood floors throughout, a sleek kitchen, and a spa-inspired bathroom. The loft is surrounded by floor to ceiling windows so you have a stunning view from every corner of the apartment. The most unique feature of this condo is the luxurious wraparound balcony with NE city views and a gas line for a barbecue perfect for hosting. Building amenities include an executive concierge, a fully-equipped gym, a serene yoga space, guest suite, party room, and a rooftop terrace with panoramic views. Additional perks include a kids' playroom, a library, and more. The unit comes complete with stainless steel appliances (fridge, stove, built-in dishwasher, and all-in-one washer/dryer), as well as a dedicated parking spot and locker. (id:60365)
211 - 88 Charles Street
Toronto, Ontario
Welcome to the Waldorf Astoria Lofts, a boutique building tucked in the heart of downtown Toronto. Bright south-facing 1 bedroom 1 bath condo, offering excellent natural light. Updated with newer cabinet doors, flooring, and appliances. Well-designed layout with large living space, ensuite laundry, and locker. Maintenance fees include heat, hydro, and water, offering worry-free living. Prime downtown location steps to Yonge and Bloor subway station, grocery stores, upscale retail and Yorkville. Walk Score 99. (id:60365)
1405 - 188 Cumberland Street
Toronto, Ontario
Prime Yorkville Location. Prestigious Cumberland Towers In The Heart Of Toronto's Coveted Yorkville Neighborhood. 1 Bedroom Offering Expansive Wall To Wall & Floor To Ceiling Windows, Engineered Laminate Plank Floors, Custom-Designed Kitchen Cabinetry With Stone Counters & Built-In, Integrated Miele Appliances. Steps To Ttc, Subway, Restaurants, Shopping, And Groceries. Concierge/Security And Luxury Amenities. (id:60365)
2611 - 35 Parliament Street
Toronto, Ontario
The Goode by Graywood - an exceptional residence at the Toronto's iconic Distillery District. Located on one of the final developable parcels beside this celebrated heritage enclave, this address offers a rare fusion of modern sophistication and historic charm.This beautifully appointed 1-bedroom suite boasts an expansive 222sqft L-shaped wraparound terrace with unobstructed city and skyline views - an ideal extension of living space for entertaining or quiet moments alike. The interior features 9-foot ceilings, pot lights in living room, floor-to-ceiling windows, and a contemporary chef-inspired kitchen with quartz countertops, backsplash, under counter lights and integrated appliances. The thoughtfully designed open-concept layout is bathed in natural light, offering both elegance and functionality. Enjoy resort-style amenities including a state-of-the-art fitness centre, yoga studio, co-working lounge, outdoor pool, BBQ terrace, party and games rooms. Just steps to the Distillery District, St. Lawrence Market, waterfront trails, and Corktown, with streetcar access at your doorstep and the future Ontario Line nearby. Seamless connectivity to the DVP, Gardiner Expressway, Union Station, and downtown core. (id:60365)
35 Geraldton Crescent
Toronto, Ontario
Stunning fully renovated side-split in the heart of Bayview Village. Rebuilt with closed permits, this 4+1 bedroom home features a bright, open-concept layout designed by architectural plans, soaring ceilings up to 10 ft on the main floor, and custom designer LED lighting.The entire home has been spray-foam insulated, including full insulation in all walls and ceilings, with all-new framing, windows, and doors. Major upgrades include a new roof and skylight (2025), a 200-amp electrical panel with new wiring throughout, completely updated plumbing with new underground drainage, a new 50-gallon hot water tank, and a waterproofed foundation with damp proofing, weeping tile, sump pump, and backflow prevention valve.This home offers two kitchens and two laundry areas with a separate entrance, ideal for in-law living or additional income potential. Set on a rare wide lot expanding to approximately 69 ft at the rear, the property also features a new asphalt driveway, a new deck, a fully redesigned backyard with fresh landscaping, and a private outdoor seating area with a gas line for BBQ and fire pit.Easily accessible to major highways, and close to excellent schools, hospitals, libraries, and shopping. with just minutes' walk to ravine trails-offering and Tennis court, the perfect combination of convenience and lifestyle. (id:60365)
1611 - 27 Mcmahon Drive
Toronto, Ontario
Welcome to the beautifully appointed Saison condos by Concord Adex in the middle of Toronto! This park-facing luxury one bedroom unit features 9 feet ceilings, laminate floors throughout, upgraded Miele appliances, lazy Susan pull-out storage shelves & trash bin in kitchen, modern colours & materials throughout, built-in closet organizers in bedroom, plenty of storage space, full height Carrara marble tiled bathroom, super large size (~200sf) heated balcony that you can actually use as an outdoor dining or living space. Unobstructed north views overlooking an approximately 8 acre park with pond in summer and skating rink in winter. Enjoy amazing convenience with a 79 walk score: less than 10 mins walk to newly opened community centre with library, swimming pool, sports gym etc., Bessarion subway station. IKEA, Canadian Tire, & more! Only few minutes drive to Fairview Mall, Bayview Village, Oriole GO Train station, North York General hospital, highway 401 and highway 404. Superb building amenities "Mega Club" is right downstairs! Almost all the lifestyle amenities you can think of are accessible to you: party room, guest suites, car wash, pet wash stations, bbq, putting green, tennis court, walking trail, outdoor dining, tea garden, ballroom, lap pool, exercise & yoga rooms, sport gym, piano lounge, & much much more! (id:60365)
904 - 181 Huron Street
Toronto, Ontario
Location !!! Right at UofT, Furnished, 10ft Ceiling, 9th Floor, same floor with GYM, yoga room, outdoor patio. conveniently Located Across From Uoft, Ryerson, Ocad, Toronto Western Hospital, T&T Supermarket, Subway, Library & Right Around The Corner From The Culturally Rich Kensington Market & Chinatown. (id:60365)
199 Arlington Avenue
Toronto, Ontario
Discover architectural elegance and effortless modern living in this newly built single family home designed for today's dynamic family. Thoughtfully crafted for style and functionality from soaring 10-foot ceilings to the seamless flow of open-concept living spaces drenched in natural light. The home's versatility sets it apart: a legal two-bedroom basement apt and a one-bedroom garden suite, both self-contained with in-floor heating, can each be rented for about $2,400/mth or ideal for your guests or extended family, gym, or home-office. A stunning chef's kitchen features an oversized island with waterfall counter and built-in breakfast table, integrated appliances, pantry and custom millwork. The living room's gas fireplace and custom cabinetry create a warm yet sophisticated space, while 12-inch baseboards, and 7-inch white oak floors add architectural refinement. Upstairs, the luxurious primary suite features a walk-in closet, a spa-inspired ensuite complete with a double vanity, rain shower, and smart toilet. Skylights flood the upper level with natural light, while a dedicated laundry adds convenience. This luxurious home delivers the perfect blend of luxury, practicality, and income-generating potential in one exceptional package. Set in the heart of Humewood, this delightful home is less than 5 minutes from the pleasures of St. Clair West- Farmer's Market, Wychwood Barns, shops, family run restaurants, yoga studios, gyms, delectable cafes, Cedarvale Ravine, Leo Baeck, Humewood PS, and transportation. (id:60365)

