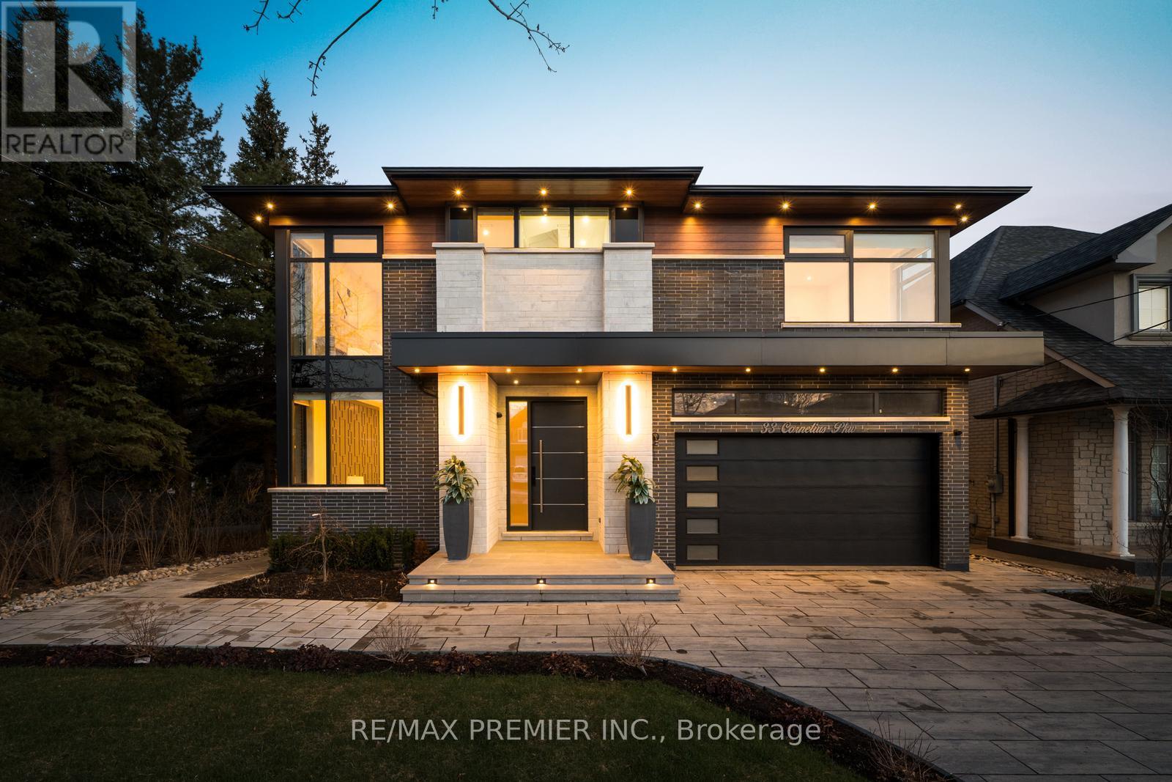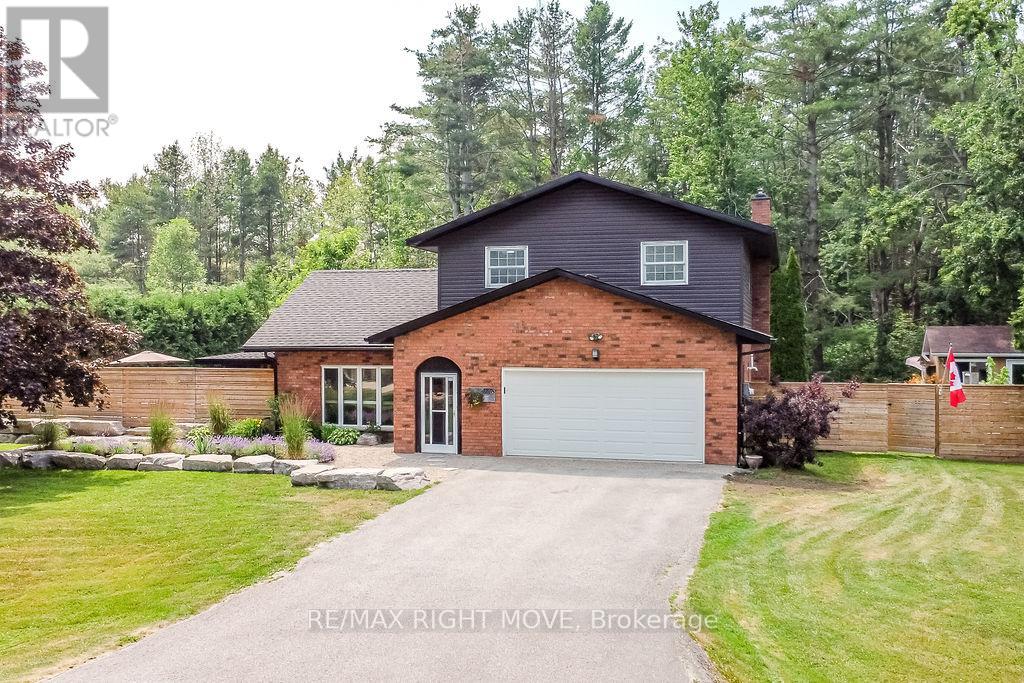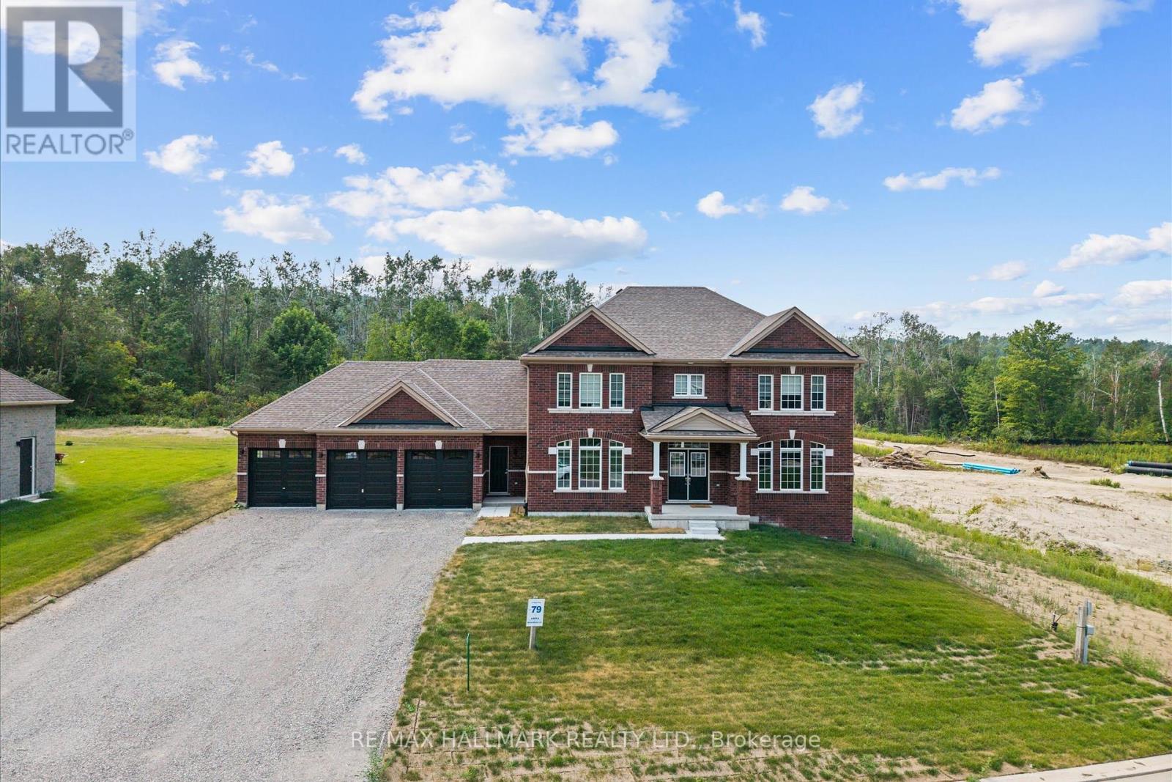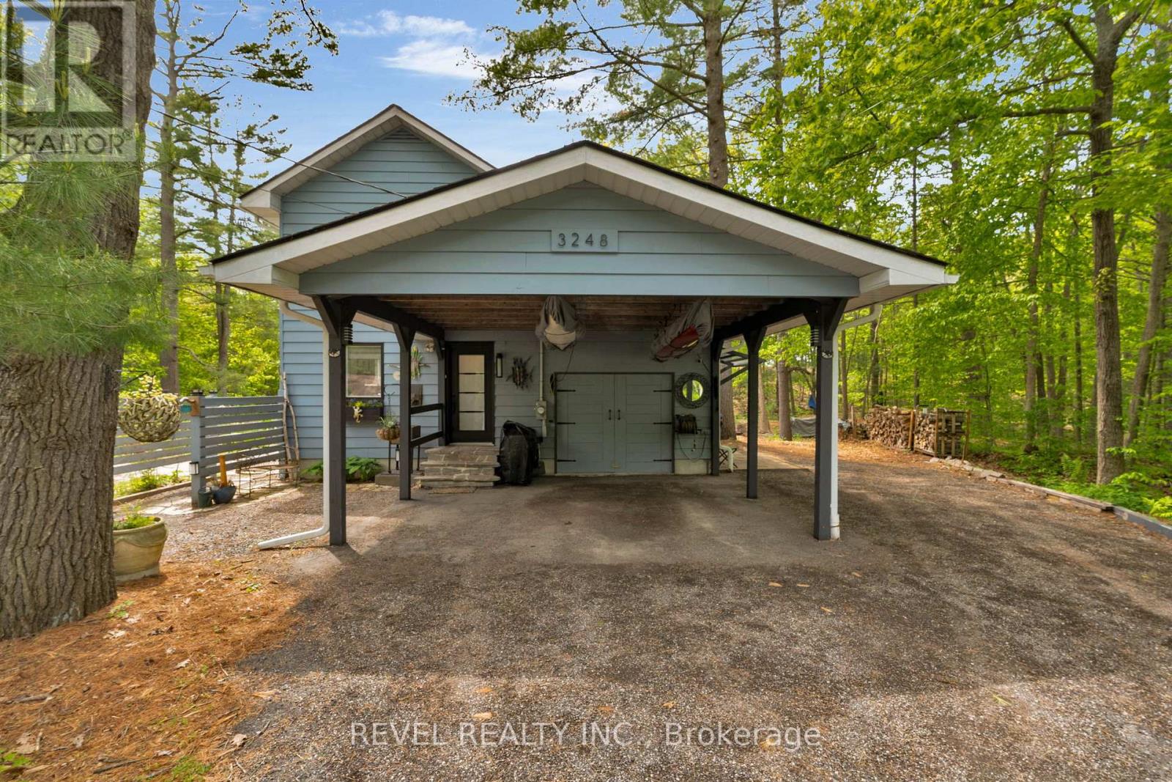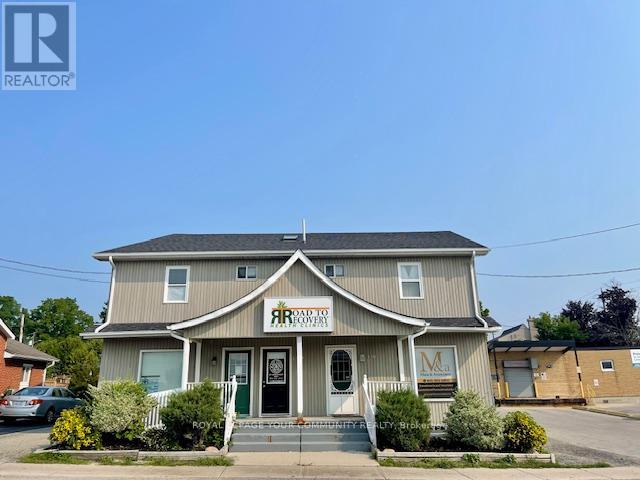33 Cornelius Parkway
Toronto, Ontario
Your dream home awaits you! Architectural elegance meets modern luxury in this custom-built home. Offers over 6,500 sq ft of meticulously designed living space on a surreal ravine lot! Expansive windows, glass railings, and custom wine feature wall, truly set the tone for elevated living! Oversized, chef-inspired kitchen features premium appliances, exceptional storage, well thought out secondary stove in solarium -perfect for both everyday living and grand-scale entertaining. Each imported chandelier is a work of art, leaving a memorable impression in every room! Sleek glass staircase leads you to upper level- 4 generous bedrooms, each boast private en-suites & B/I closets. Primary suite is a true retreat featuring fireplace, hotel-inspired spa bathroom, dressing room, and private balcony & ravine views. Thoughtfully designed laundry room featuring built-in cabinetry & discreet ironing station. Finished walkout basement offers a spacious open layout, premium hardwood flooring, high ceilings, pot-lights, soundproof theatre room, ample storage space and direct access to a beautifully landscaped yard. Serene surroundings complete this one-of-a-kind residence offering heated stone driveway, stone walkway/ backyard patio, professional landscaping & meticulously maintained resort like grounds. This home truly has it all! (id:60365)
Lower - 35 Euphrasia Drive
Toronto, Ontario
Charming Lower-Level Unit in Prime Dufferin & Lawrence Location. Welcome to this bright and inviting lower-level unit, ideally located in a vibrant, family- friendly neighborhood just steps from schools, parks, churches, a community centre, and convenient shopping. Situated at Dufferin and Lawrence, this home offers the perfect blend of comfort and accessibility. The spacious living room is at grade level with a walk-out to a lush, private backyard perfect for relaxing or entertaining. This unit features a full kitchen, a well-appointed bathroom, and shared access to a laundry room with the upper-level tenants. Tenant pays 1/3 of utilities (gas, hydro, water/garbage) Don't miss this fantastic opportunity to live in one of Toronto's most connected communities. This gem wont last long! (id:60365)
4278 Wilson Point Road N
Severn, Ontario
Nestled on a quiet cul-de-sac and backing onto lush green space, this 4-bedroom, 2.5-bathroom home is a private retreat that blends comfort, space, and convenience. The property features a double car garage with inside entry, a beautifully landscaped exterior, and a fully fenced yard for added privacy and peace of mind. Step into your backyard oasis, where a saltwater, gas-heated inground pool awaits perfect for relaxing or entertaining all summer long. Enjoy plenty of room to roam, frequent visits from local wildlife, and a powered outdoor bunkie ideal for guests, a home studio, or additional storage. Inside, natural light fills the home, creating a warm and inviting atmosphere throughout. The large kitchen offers ample prep space, an eat-in area, and flows seamlessly into the adjacent dining roomperfect for family meals or hosting gatherings. The spacious family room features a natural gas fireplace and built-in wet bar, making it a cozy hub for everyday living or entertaining. You'll also love the oversized three-season room with a wood-burning fireplaceperfect for a home office, playroom, or peaceful retreat year-round. Steps from Lake Couchiching and located just minutes from the scenic trails, top-rated schools, highway access, and essential amenities, this home offers the perfect balance of privacy and practicality. (id:60365)
94 Ruby Ridge
Oro-Medonte, Ontario
Welcome to the beautiful area of Sugarbush - Newly constructed neighbourhood of Executive Homes - Forest Heights - 3552 SF all Brick 2 Storey home on a 1/2 acre lot- 4 bedrooms & 5 baths. Thousands spent on upgrades - Quartz counters, Backsplash, Upgraded Cupboards, Pot Lights, Stainless Steel Appliances, Hardwood Floors, Upgraded Staircase, Fireplace, 9 Ft Ceilings, Dining area with a Butler's Pantry located off the kitchen area (servery), 3 Car Garage with electric charging station. Stunning layout - Each bedroom has their own ensuite. Primary suite is spacious with a huge walk-in closet, an upgraded glass shower & stand alone soaker tub. Main floor laundry with a mud room & direct access to the garage. Covered Porch entrance. Nestled in area between Barrie & Orillia with close access to ski resorts, several golf courses and fantastic walking/hiking trails. This is a vibrant community to Live, Work & Play! (id:60365)
82 Franks Way
Barrie, Ontario
Rare location and newly built townhome in a quiet and tucked away neighborhood only a short 10 minute walk to the GO station and a 15 minute walk to Barrie's gorgeous Waterfront. Perfect for anyone who wants a stress free commute to the GTA and loves the close proximity to the Waterfront for peaceful walks, boating, paddle boarding, swim or just take in the views. No maintenance fees. Fully fenced backyard. 4 total parking spaces. Direct access into the house from the garage. No direct rear neighbors in your backyard. No busy streets. Very family friendly. Built in 2018. No need for costly updates. Convenient upstairs laundry right next to all 3 bedrooms. Ensuite bathroom. Extremely clean and well kept. High quality laminate flooring upgrade on main level (2020). Backyard deck (2024). Close to Barrie's downtown, waterfront, walking and biking trails, beaches, easy access to the highway, GO station, top rated schools, shopping and more! (id:60365)
3248 Muskoka Street
Severn, Ontario
Welcome to 3248 Muskoka Street - a dreamy woodland retreat offering a peaceful, private setting with the convenience of walking to charming downtown Washago. Nestled on over half an acre, this 3 bedroom, 2 bath home is surrounded by mature trees, perennial gardens, and a gentle stream running through the property, creating a truly storybook setting. The main floor features open-concept living and dining spaces with a cozy gas fireplace that warms the home beautifully. The updated galley-style kitchen offers newer stainless steel appliances, including a propane stove, extended counters, and pull-out pantry storage - perfect for keeping everything neat and organized. The bright, heated 3 season sunroom with new windows is a welcoming space to relax and unwind. You'll also find a convenient 3-piece bathroom on the main level as well as access to the large attached workshop - ideal for hobbyists and handymen alike. Head upstairs to 3 generously sized bedrooms- 2 with walk in closets, a 4 piece bath, and a thoughtful storage room. Outdoors, enjoy the private sauna and hot tub tucked amongst the tree canopy, let your creativity flow in the studio shed (2023) with its own electrical panel, or use the charming bridge to cross the stream. This property also features a large carport, and plenty of parking for vehicles and recreational toys. Just steps to the Green and Black Rivers, public boat launch into Lake Couchiching, local beach, shops, cafés, and community events. Quick access to Hwy 11, Orillia, and Gravenhurst. Washago will be a stop in the upcoming relaunch of the Northlander passenger train from the GTA. Recent updates include roof (2023), windows (2022), heat pump (2022), exterior paint (2024), hwt (2024), side deck (2022), and more. A rare opportunity to own a unique property that blends cottage-country serenity with in-town convenience. Easy to show. Don't miss this one! (id:60365)
912 - 1 Grandview Avenue
Markham, Ontario
Look no further this spectacular, bright, and spacious southwest corner unit offers 2 bedrooms, 2 bathrooms, parking, and a locker, complete with tasteful split bedrooms and premium upgrades. Enjoy Everwood-Crestview vinyl plank flooring, Caesarstone quartz countertops, a frameless shower panel in the primary ensuite, a sliding door panel in the second bathroom, and custom-built closets including a walk-in for the primary bedroom, plus ample storage in the second bedroom and coat area. Additional features include a Nest thermostat and modern finishes throughout. Residents enjoy exceptional amenities such as a fully-equipped gym, yoga room, theater, rooftop deck, lounge, party room, and guest suites. Perfectly located just steps to Yonge/Steeles, with easy access to shopping, schools, diverse dining options, transit, and Highway 407/ This home offers both luxury and unbeatable convenience. (id:60365)
2711 - 5 Buttermill Avenue
Vaughan, Ontario
Beautiful One Bedroom Condo Unit with Great View at the Transit City 2 Building in Vaughan Metropolitan Centre. Steps away to Subway, Bus Terminal, Shopping and Restaurants. 15 mins to York University, 30 mins to University of Toronto and Downtown Toronto. Walkout to a Nice Balcony. (id:60365)
C - 13 John Street
Bradford West Gwillimbury, Ontario
Prime Retail/Office/Multi-Use Space in Bradford. Ground Floor Unit. A Well Maintained property.Ideal for many business's. Ample Parking. Busy Street Exposure. Currently set up as a Medical practice with 4 Offices and Washroom although the new Tenant may alter based on their requirement. Flexible Possession. Includes A Basement area for addtional storage.(The Rent Price Includes Gas & Water) Hydro to be paid by Tenant. Excellent Location in the Downtown Core. Close to transit, and walking distance to Holland St. Ideal space for many types of Business's. Contact Listing Broker for more info. (id:60365)
Upper - 123 Glen Shields Avenue
Vaughan, Ontario
Upper Floor Only Bright And Spacious 3-Bedroom, 2-Bathroom Detached Backsplit For Lease InThe Highly Sought-After Glen Shields Neighborhood. This Well-Maintained Home Is Filled WithNatural Light And Ideal For A Family! The Main Floor Features An Open-Concept Living And DiningArea, A Family Room With Walkout To A Raised Balcony And A Large Eat-In Kitchen! Enjoy Three Generously Sized Bedrooms With Wood Flooring Throughout **No Carpet & Smooth CeilingsThroughout** And Two Bathrooms **Newly Added Second Bath For Additional Convenience** Perfectly Located Near Hwy 7 And 407, Vaughan Mills, York University, Schools, Parks, And Public Transit! This Move-In Ready Home Offers Comfort, Convenience, And A Prime Location! Shared Laundry Lower Level. **Additional 1 Bedroom Suite Also Available Downstairs On Main Floor For Lease - Great Potential For An In Law Suite! **Unit Can Also Be Unfurnished** (id:60365)
Main - 123 Glen Shields Avenue
Vaughan, Ontario
Absolutely Gorgeous Recently Renovated Main Floor Unit In Glen Shields! Enjoy ThisFamily-Oriented Neighbourhood While Being Steps To Fantastic Schools, Parks, Community Centres,Library & Shopping With Easy Access To York University, Ttc, Yrt, Hwy 407 & 401! **SpaciousUnit Overflowing With Natural Light! Newer Flooring And Kitchen With Granite Counters, FullSized Appliances With A Walk Out To The Backyard Patio!** Shared Laundry In Lower Level AndThere Is A Second Entrance From The Garage! **Additional Large 3 Bedroom, 2 Bath Suite AlsoAvailable Upstairs For Lease - Incredible Potential For A Multi Family Home!** (id:60365)
78 Urbana Lane
Newmarket, Ontario
BRAND NEW, NEVER LIVED-IN * 2+1 bedroom townhouse in sought-after Woodland Hills * $15k in Upgrades throughout with remote control zebra blinds throughout, garage door opener, oak hardwood floors, upgraded Stainless-Steel Appliances, kitchen cabinets, Oak railings, iron pickets, and so much more! * Extra Long Driveway + Built-in Garage for ample parking! * Large windows and tons of natural light throughout * Bright open-concept main level with spacious kitchen, living + dining area * Full-size laundry machines on Upper level* Two great-sized bedrooms plus large, private den on main for third bedroom or home office *Plus Large Family Room on main level for even more flexible living space! * Just steps to Upper Canada Mall, GO Station, restaurants, groceries, schools, parks, and transit * Easy access to Hwy 404 and 400 * Move-in ready! (id:60365)

