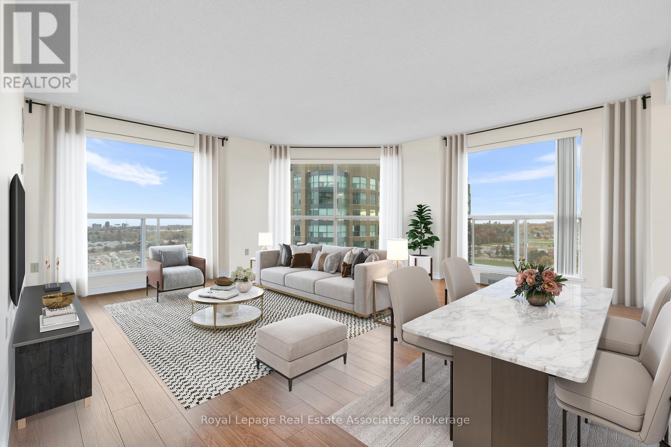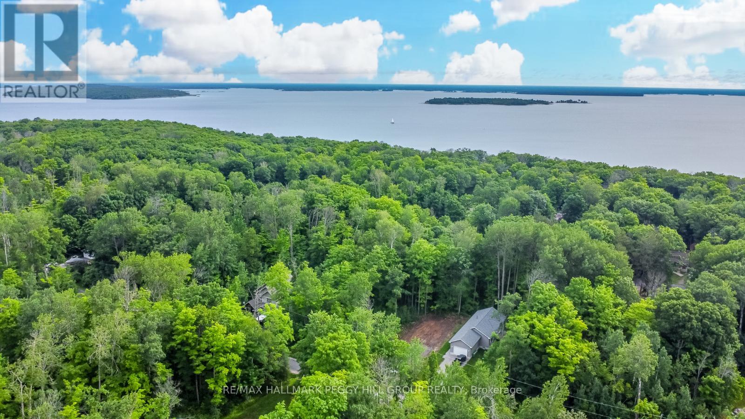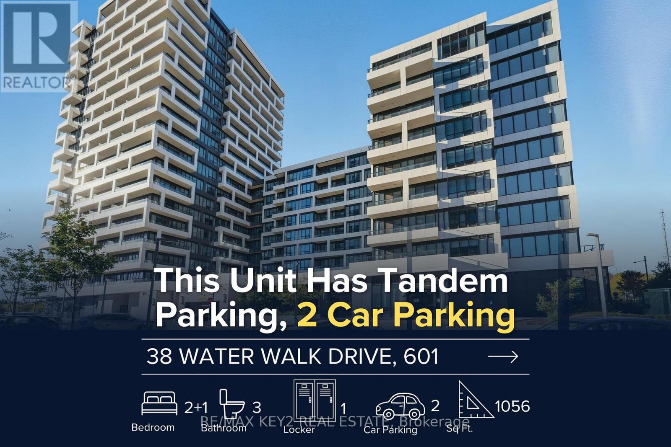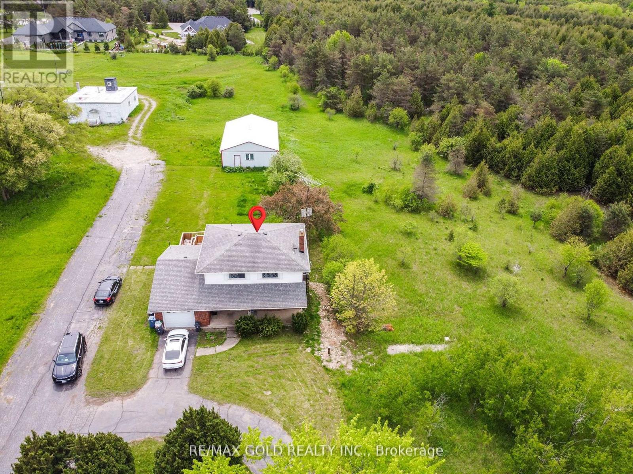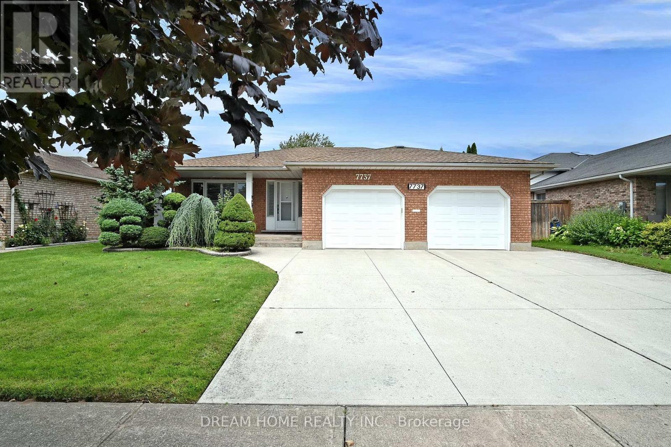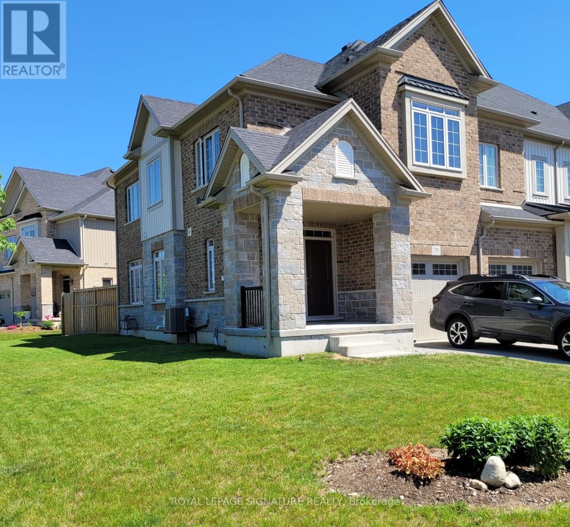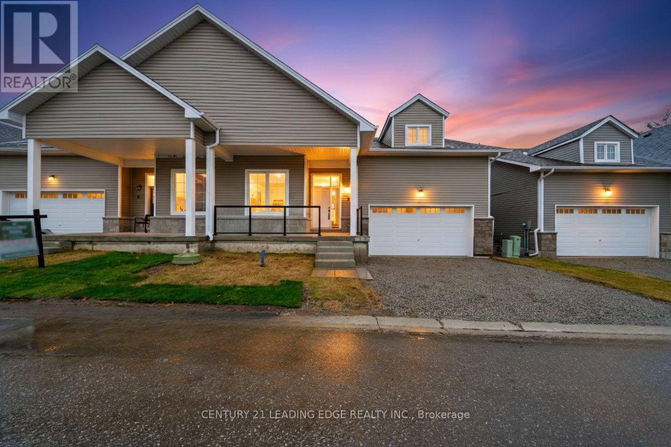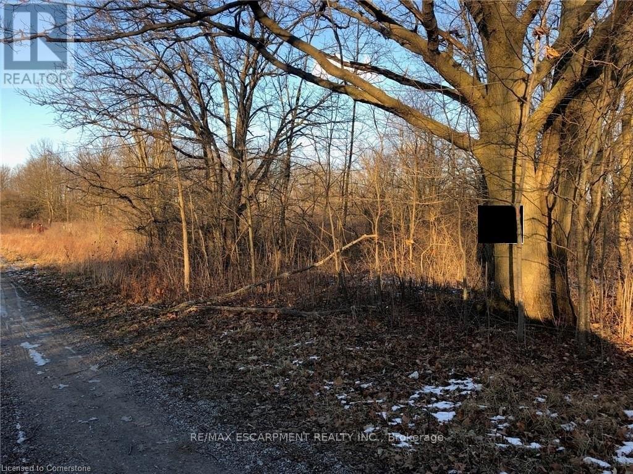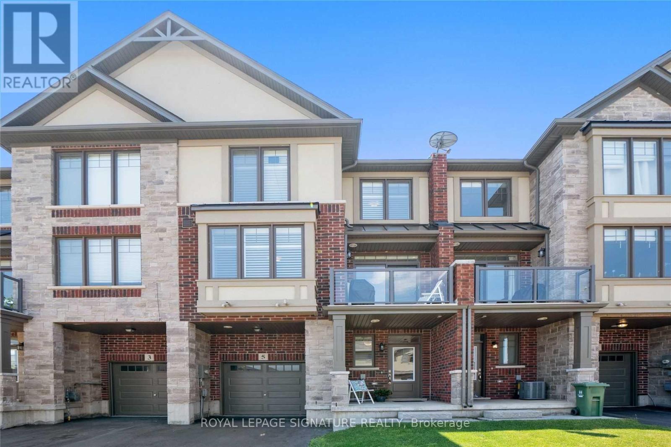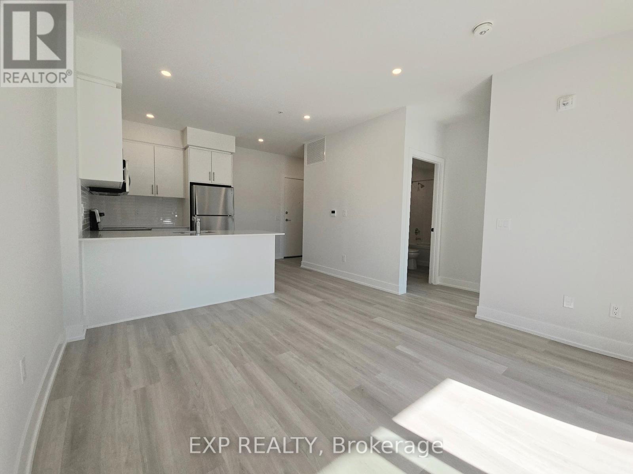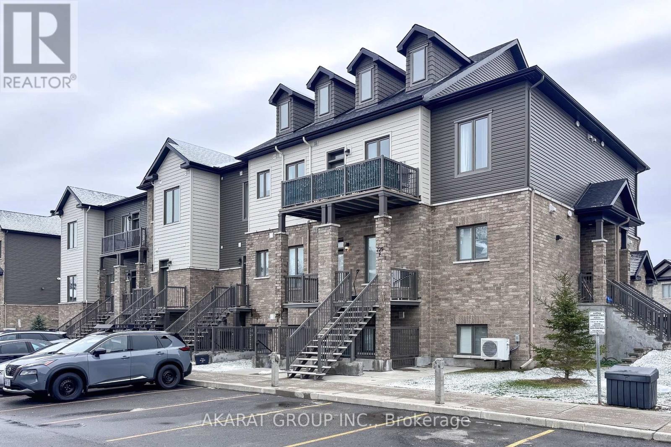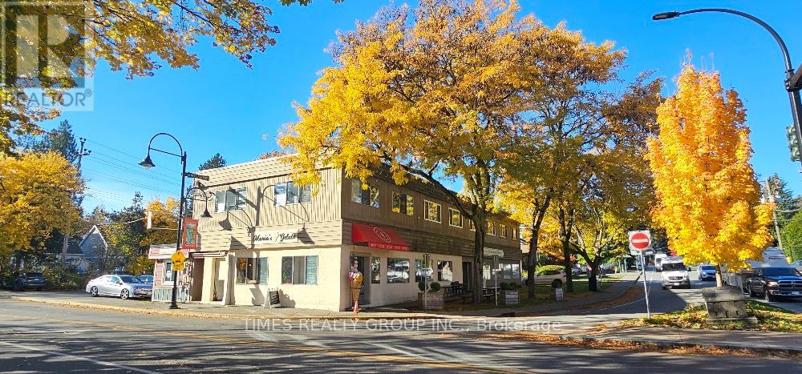1604 - 2155 Burnhamthorpe Road W
Mississauga, Ontario
Bright & spacious 2 bedroom, 2 bath corner unit with over 1200 sq.ft in the prestigious gated community of Eagle Ridge! Panoramic views of downtown and the lake with an abundance of natural light that streams through the many windows of this home. Open concept living/dining area. The kitchen includes an eating area & breakfast bar. Desirable split bedroom design with the primary bedroom featuring a 4 pc. ensuite with a separate tub & shower as well as large walk-in closet. This unit includes 2 owned parking spots & one locker! Fantastic amenities with a private clubhouse including an indoor pool, hot tub, exercise room, sauna, squash courts, BBQ area & playground. Enjoy peace of mind with 24 hour security. Maintenance fees also include heat, hydro, water, internet & cable! Hassle free living! Convenient location & steps to transit & shopping at South Common Mall. Close to Credit Valley Hospital, schools, UTM Mississauga campus, Erindale & Clarkson Go Stations. (id:60365)
67 Wozniak Road
Penetanguishene, Ontario
OPPORTUNITY KNOCKS! 50 X 149 FT CLEARED VACANT LOT STEPS FROM GEORGIAN BAY! Discover the perfect canvas for your dream home on this spacious parcel of vacant land. Situated just moments away from the pristine waters of Georgian Bay, this property provides easy access to the waterfront while keeping the vibrant downtown within reach. Additionally, the charming town of Midland is just a short drive away, opening up a world of amenities & services. With its ideal location, this property offers the opportunity to create your own oasis, combining the peaceful surroundings of the natural landscape with the convenience of nearby urban attractions. The possibilities are endless, whether you envision a cozy retreat or a contemporary masterpiece. Zoned as SA1, this property provides a clear framework for residential development with hydro available at the lot line, allowing you to build the home you've always dreamed of. Turn your dream home into a reality! (id:60365)
601 - 38 Water Walk Drive
Markham, Ontario
Stunning 2-Bed + Den Corner Unit Suite at Riverview Condos, Markham! This beautifully designed 1,056 sq ft suite with a spacious balcony offers 2 bedrooms + den, 3 washrooms, and a bright open-concept living and dining area perfect for relaxing or entertaining. Enjoy engineered hardwood flooring throughout, elegant crown moulding, and a den with sliding door ideal for a home office or guest room. The modern kitchen features upgraded cabinetry, stylish backsplash, and stainless steel appliances. Includes two premium parking space (tandem) and one locker for added convenience. Amenities include 24/7 concierge/security, fitness centre, indoor pool, games room, library, and party room. Located steps from Whole Foods/No-Frills, banks, cafes, restaurants, and Cineplex, and minutes to Markville Mall, First Markham Place, and Main Street Unionville, with YRT and VIVA transit at your doorstep and easy access to Hwy 7, 407, and 404, this condo offers the ultimate in connected, modern living in one of Markham's most sought-after communities! (id:60365)
769 Stone Road E
Guelph, Ontario
Good Future Potential. This rare five bedroom home with three auxiliary buildings is nestled on ashy of 4 acre property that features beautiful, mature towering trees and is the perfect location for those wanting a quiet, peaceful home oasis. Conveniently located minutes away from the 401,restaurants, the cinema and shopping, hiking trails, schools, entertainment etc. You can also enjoy this nightly view from your front covered porch, while enjoying a passing summer breeze. This main floor has bed room and 3 piece washroom. This property has everything you need and more, including more parking than you can count (20+ spaces), a 50 x 30 7-stall horse barn with tack room, a second, even larger 10-stall horse barn with tack room and second story hay storage, and a large 36x 41 auxiliary building making this the perfect property for you! (id:60365)
7737 Mount Carmel Boulevard
Niagara Falls, Ontario
Nestled in the prestigious Mt. Carmel community, this beautifully crafted all-brick backsplit offers exceptional living space in one of Niagara Falls' most sought-after neighborhoods. Thoughtfully designed and meticulously maintained, pride of ownership shines through every detail- from the solid-brick exterior to the spacious, carpet-free interior adorned with ceramic tile, solid wood flooring and high quality finishes throughout. Step inside to a classic main floor layout featuring a bright and inviting living room, a formal dining area with elegant California shutters and a generous eat-in kitchen complete with a moveable island, abundant counter space and ample cabinetry- perfect for everyday living and hosting large family gatherings. Upstairs, you will find three well-appointed bedrooms, including a spacious primary suite with double closets and ensuite bath privilege to large bathroom with a built-in jacuzzi shower. The lower level offers the highly sought-after backsplit bonus: a cozy rec room with laminate floors and gas fireplace, ideal for relaxing or working from home. This level also boasts a second full kitchen with a walk-up entrance and bathroom, making it an excellent option for an in-law suite or multi-generational living quarters. The fourth level basement provides even more versatility with a dedicated laundry area, two cold cellars, and plenty of storage space or potential for future customization. Outdoor living is equally impressive with a concrete patio perfect for summer entertaining and a charming 3-season sunroom directly off the main floor kitchen. This thoughtfully designed space includes a built-in commercial grade range hood and exhaust - ideal for year round cooking and gathering. A true highlight is the oversized 2 car garage complete with workshop space, ideal for hobbyists or car enthusiasts. (id:60365)
78 Pettitt Drive
Guelph, Ontario
Immaculate, Well Maintained End-Unit Townhouse (Feels Like A Semi)! Nestled In The Highly Sought After Grange Hill East Area. Offers ~1400 Sqft Of Living Space With 3 Bedrooms, Bright Open Concept Kitchen/Dining/Living With Builder Upgrades Throughout And Pot Lights. Completely Fenced In Yard, Close Proximity To Shopping, Restaurants, Schools, Highways And So Much More. Tenant To Pay All Utilities (id:60365)
8 Turnberry Court
Bracebridge, Ontario
Welcome to Upper Vista Muskoka, where modern design meets Muskoka's natural beauty. This newly built inventory semi-detached bungaloft offers approximately 2,473 sqft of thoughtfully designed living space with soaring ceilings and oversized windows that bring in an abundance of natural light. The main level features a spacious primary suite with walk-in closet and ensuite bath, along with an open-concept living and dining area that flows seamlessly to serene views of the surrounding green space. Upstairs, the loft provides an additional living area along with two well-sized bedrooms and a full bathroom, perfect for family or guests. The unfinished walkout basement offers incredible potential for a future recreation room, gym, additional bedrooms, or personalized retreat, complete with full-height windows and direct outdoor access.A double car garage, four-car driveway, and an additional dedicated parking space provide ample room for parking. Located just minutes from the Muskoka River, Annie Williams Memorial Park, downtown Bracebridge, schools, shops, and all local amenities. Experience Muskoka living with the convenience of being close to town. (id:60365)
Lot 11 Hald-Dunn Townline Road
Haldimand, Ontario
6 Acre country paradise located at the end of the travelled portion of a country road, just a 10 minute commute to Binbrook/Cayuga /Dunnville. Mature treed property surrounded by Bush and farmland provides a private setting. The subject property is regulated by the NPCA, on a mud road. (id:60365)
5 Dodman Crescent
Hamilton, Ontario
This 3-story townhome stands out with its private location- no homes directly in front-and one of the longest driveways in the complex. Inside, the open-concept main floor features 9-foot ceilings, a stylish kitchen with Caesarstone counters and a breakfast bar, and plenty of room to entertain or relax. Upstairs, you'll find convenient third-floor laundry and spacious bedrooms, including a primary suite upgraded with a larger bathroom and walk-in glass shower. The ground-level flex space is perfect for a home office, fitness area, or playroom. California shutters throughout, and an automatic garage door opener adds to the comfort and functionality. Located close to shopping, Highway 403, golf courses, and green spaces, this home offers both privacy and convenience for everyday living. (id:60365)
314 - 1100 Lackner Place
Kitchener, Ontario
Be the first to live in this stunning, brand-new 1-bedroom condo with parking at Lackner Ridge! Combining sleek modern finishes with an unbeatable Idlewood location, this suite offers both style and convenience - just steps from shopping, trails, and essential amenities. The bright, open-concept layout feels exceptionally spacious, featuring upgraded pot lighting and luxury vinyl plank flooring throughout. The contemporary kitchen boasts quartz countertops, a stylish backsplash, and stainless steel appliances, creating a perfect space for cooking and entertaining. The inviting living room opens onto a private balcony, ideal for relaxing or entertaining. Additional features include a modern 4-piece bathroom, in-suite laundry, a front hall closet, a storage locker conveniently located near the unit, plus one exclusive parking space. The secure building offers controlled entry and an elegant party room for hosting family events. Enjoy practical, contemporary living in one of Kitchener's most desirable new communities! (id:60365)
G-725 Dearborn Private
Ottawa, Ontario
This stunning 2-bedroom, 2-bath penthouse condo offers over $50K in premium upgrades and a bright, modern living experience. Featuring 9 ft ceilings, 5.5 ft tall east-facing windows, and premium 5" engineered oak hardwood floors, the home is filled with natural light and high-end finishes. The upgraded kitchen includes quartz countertops, an extended island with breakfast bar, designer wall tiles, under-cabinet lighting, and an open hood fan. Both bedrooms feature plush dense broadloom with thick under padding, and the primary ensuite showcases oversized tiles and sleek modern fixtures. Additional highlights include extra dimmable pot lights, a larger-than-standard staircase, a spacious 6' x 15' balcony, and ample storage including a large linen closet and dedicated mechanical/storage room. With no neighbors above, this penthouse combines privacy, style, and comfort in an exceptional open-concept layout. (id:60365)
9103 Glover Road
Fort Langley, British Columbia
For More Information About This Listing, More Photos & Appointments, Please Click "View Listing On Realtor Website" Button In The Realtor.Ca Browser Version Or 'Multimedia' Button or brochure On Mobile Device App. (id:60365)

