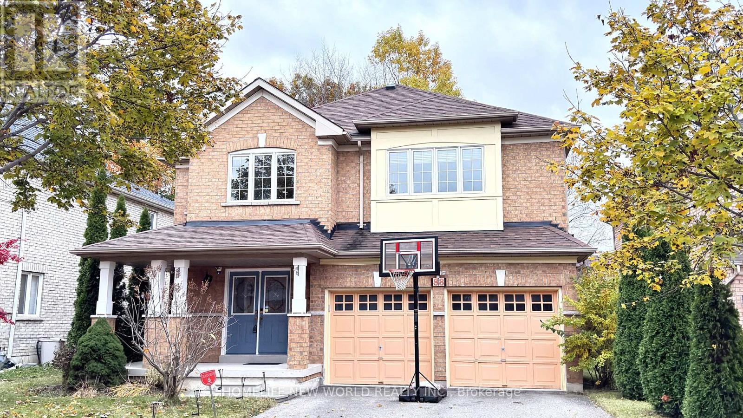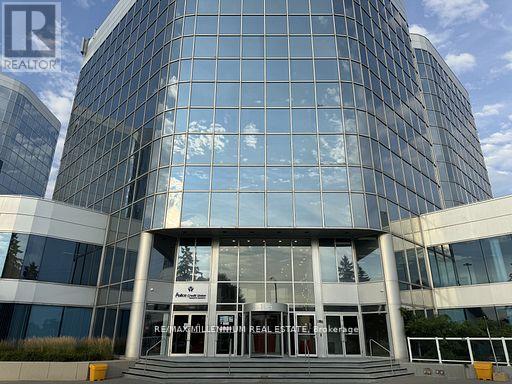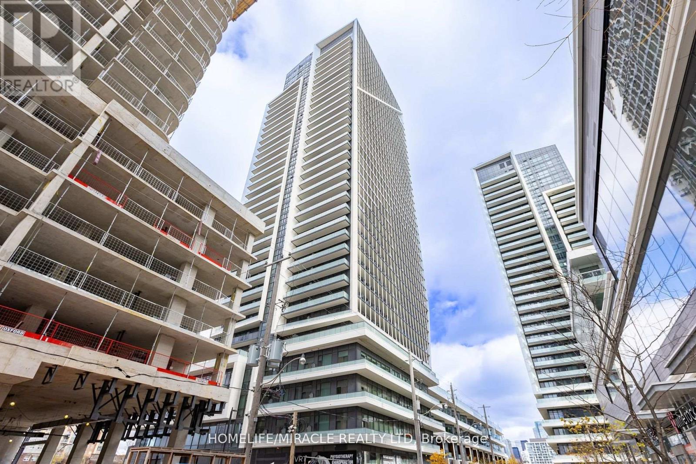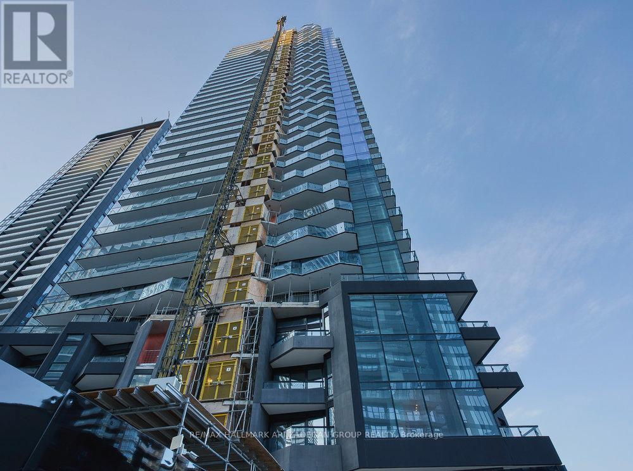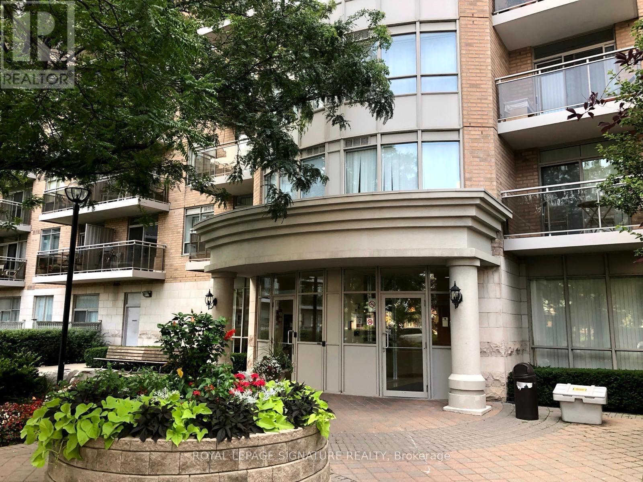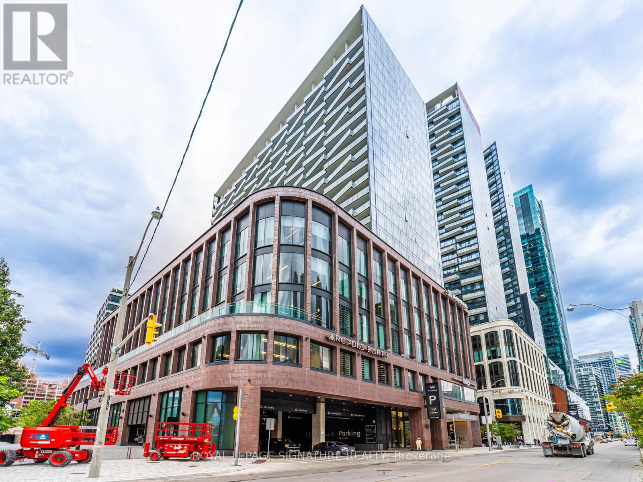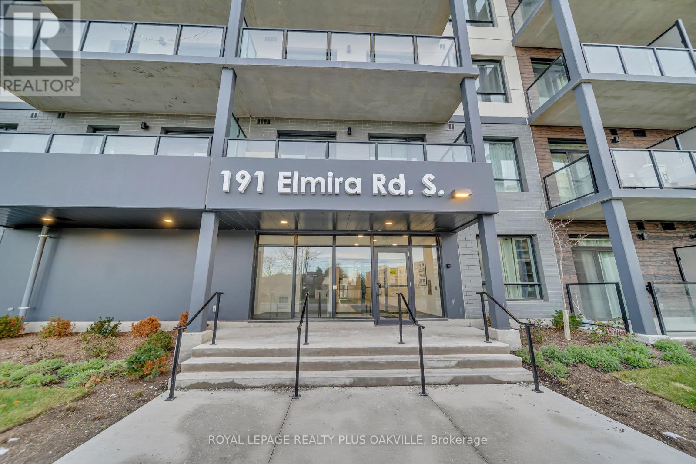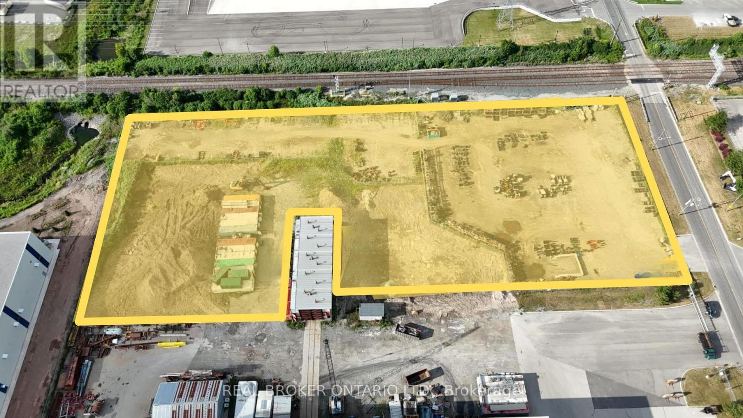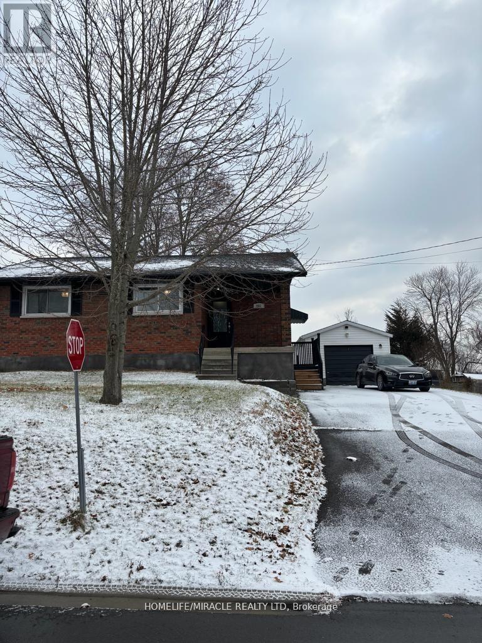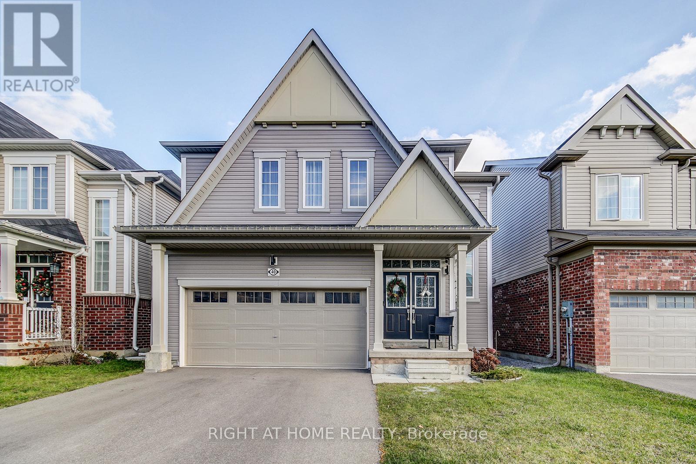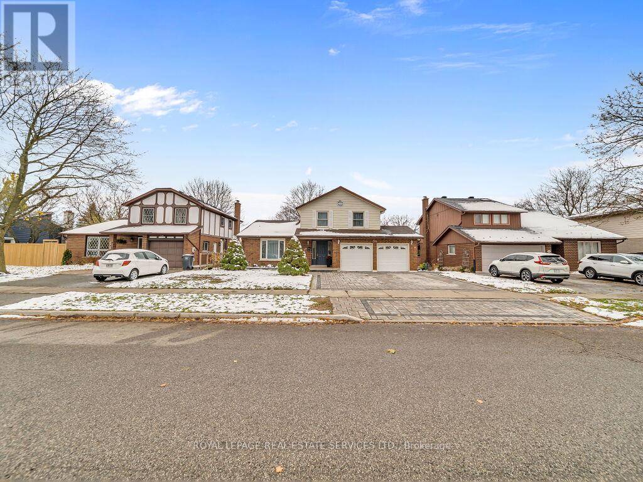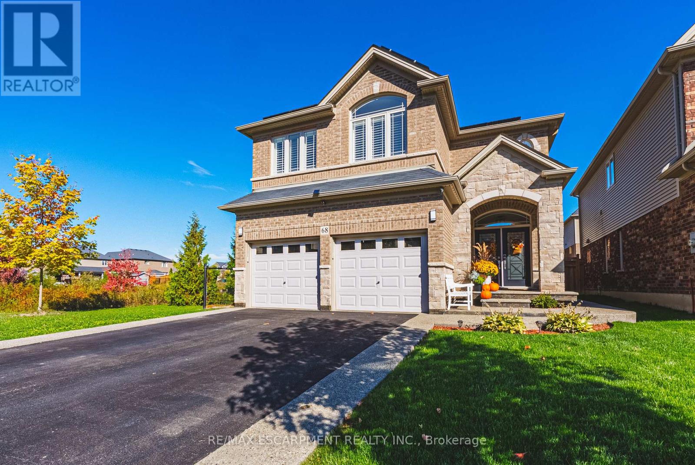88 Gracedale Drive
Richmond Hill, Ontario
Spectacular Family Home on a Quiet Street in the Prestigious Westbrook Community. Welcome to this beautifully maintained family home featuring a functional layout filled with natural light. The main floor boasts 9-foot ceilings, french door, an oak staircase, and a spacious breakfast area with a walk-out to a deck and a beautifully landscaped backyard surrounded by mature trees. Elegant light fixtures and custom window coverings add a refined touch throughout. Enjoy a bright and spacious family room with a gas fireplace. Main-floor office, and direct access to the garage for convenience. Upstairs offers four generous bedrooms, including a huge primary suite with a 5-piece ensuite and walk-in closet. The second bedroom features a semi-ensuite and bay window, while the third includes a walk-in closet and semi-ensuite. The fourth bedroom also has a walk-in closet and its own 4-piece ensuite. Additional highlights include a 4-car driveway, and a prime location close to top-ranking schools such as Trillium Woods Public School, Richmond Hill High School, and St. Theresa of Lisieux Catholic High School. Steps to parks, nature trails, public transit, shopping, supermarkets, and all amenities. (id:60365)
728 - 105 Gordon Baker Road
Toronto, Ontario
introducing A Remodelled Class A Building In An Unbeatable Location. This Modern 8-Storey OfficeCondominium Offers Buyers The Chance To Tailor Their Unit To Their Business Requirements.Completely Renovated Building From Top To Bottom, Including The Lobby, Parking, and Corridors.This Is A Rare Opportunity To Purchase Office Space At Prices Below Market Value and Save onCosts With a Fully Built Out Office Space. With a Broad Range Of Permitted Uses Under MO Zoning,Including Medical, Dental, Educational, and Restaurant Ventures. The Possibilities Are Endless. Take Advantage of Signage Opportunities, Capitalizing on Weekday Traffic on the 404 Exceeding 675,000cars, providing Unparalleled Visibility. Say Goodbye To Renting And Seize The Opportunity To OwnYour Space. (id:60365)
325 - 50 Ordnance Street
Toronto, Ontario
Welcome to this stunning condo in Liberty village. Spacious, Bright, Open Concept Living Space with high ceilings. 1 + 1 Bed & 2 Bathrooms. One bedroom and den or office. 2 full baths. Spacious primary bedroom with floor-to-ceiling windows. Close to the Financial & Entertainment districts, Harbourfront, schools, restaurants, groceries, highway & shops. Don't miss a great opportunity to own in The Heart of Downtown Toronto! Move in ready. Incredible Building Amenities: Fitness Center, Gym, Party Room, Outdoor Pool, Concierge, Kids Playroom, Bike Parking, and more. (id:60365)
1904 - 120 Broadway Avenue
Toronto, Ontario
Experience luxurious living in the heart of Midtown Toronto with Unit 1904 at Untitled North Tower. This beautifully designed 1-bedroom unit is available for immediate move-in. Located in the vibrant Yonge & Eglinton neighbourhood, this modern condo by Westdale Properties & Reserve Properties offers the perfect blend of convenience, design, and lifestyle.Step inside to an open-concept layout featuring a spacious living area, floor-to-ceiling windows, and stunning views of the city. The unit boasts premium finishes including European-style cabinetry, quartz countertops, wide-plank flooring (except in the bath/laundry), and sleek, integrated kitchen appliances. The bathroom is elegantly appointed with high-end fixtures and finishes.Residents of Untitled North Tower enjoy a range of world-class amenities, including indoor & outdoor pools, a fully equipped fitness centre, a rooftop lounge with BBQ zones, co-working spaces, and concierge service - all just steps away from transit, dining, shopping, and entertainment. (id:60365)
234 - 650 Lawrence Avenue W
Toronto, Ontario
Welcome To The Shermount, A Tridel Built Condo. This 625 SF Unit Is A Must See! Laminate Floors. Double Sink, Built in dishwasher & Breakfast Bar, Spacious Living and dining Area With Walk out to Balcony. Utilities included In Rent. High Demand Area Just Steps To Lawrence West Subway, Lawrence Square, Yorkdale Mall, Restaurants, Hiking/Biking Trails And The 401. Bus Stop In Front Of Building. It Will Rent Fast. Building Maintenance, Central Air Conditioning, Common Elements, Grounds Maintenance, Exterior Maintenance, Heat, Hydro, Parking. The landlord will paint the unit walls, baseboards. doors and trims. Parts of the floor will be changed and the unit will be professionally cleaned before the new tenant moves in. (id:60365)
811 - 480 Front Street
Toronto, Ontario
Welcome to the Well, downtown Toronto's most talked about address in the heart of King West. This bright one-bedroom, one-bath suite (531 sq ft) blends style and function with clean modern finishes. 9-ft ceilings, and floor-to-ceiling windows.The kitchen is sleek and functional with built-in stainless-steel appliances, quartz countertops, and a stylish backsplash, ideal for an urban professional or couple who enjoys entertaining. Open-concept living and dining areas flow seamlessly to a large private balcony. A spacious closet in the bedroom and a large window create a bright, airy retreat. Includes a locker! More than a condo, The Well is a lifestyle destination, a city within a city offering unmatched convenience and amenities. 24-hour concierge, rooftop pool with BBQ and cabanas, state-of-the-art fitness and yoga studio, party room, media room. Prime downtown location: steps to restaurants, shops, LCBO. Walking distance to CN Tower, Rogers Center, Transit, and Waterfront. Quick access to Gardiner. (id:60365)
Ph809 - 191 Elmira Road S
Guelph, Ontario
Lovely new Penthouse approx. 749 Sq Ft. 1 Bedroom modern unit with unobstructed treed views! Open concept floor pan, 9 foot ceilings, soft close cabinetry & deluxe stainless steel appliances. Upgraded countertops in kitchen and bath, luxury vinyl flooring, ensuite laundry. Open concept large balcony with sunset views! Amazing amenities include: Fitness Room, Party Room, Moving Room, Bicycle Storage, Rooftop Patio with Gas Barbecues, Courtyard Pergola, Seasonal Pool, Multi-Sport Court, Children's Play Area, Lit Walking Trail in forest. Quick access to Highways 6, 7 & 401! Internet included! Tenant to cover Heat, Hydro & Water. Also need liability insurance. (id:60365)
1c - 375 Mcneilly Road
Hamilton, Ontario
Rare opportunity to lease a fully fenced, gravelled, and graded industrial yard in the heart of Stoney Creeks QEW corridor. Approximately 3.4 acres available, ideal for truck or trailer parking, equipment storage, or contractor yard use. Zoned M2 and M3, allowing for a wide range of industrial and outside storage applications. Secure site with gated access, excellent visibility, and direct access to McNeilly Road, South Service Road, and the QEW. Surrounded by established industrial users. Yard-only lease no warehouse included. Immediate availability. Landlord open to short or long-term leases. (id:60365)
207 Baker Street
Stirling-Rawdon, Ontario
Welcome To This All Brick Detached Bungalow Featuring 3 Bed, 1 Full Bath Sitting On A 165 Ft., Deep Lot. Enjoy Main Floor Primary Bedroom With No Carpet Throughout The Whole Home. This Lovely Property Is Filled With Upgrades Throughout. The Kitchen Boasts S/S Appliances & Upgraded Cabinets. Nice Modern Open Concept Floorplan. Huge Windows Throughout For Tons Of Natural Sunlight. The Driveway Can Hold Up To 5 Car Parking. The Whole Property Had Been Renovated Approximately 2 Years Ago & Has Been Well Maintained With Over 50k In Upgrades Spent. The Basement Is Partially Finished & Has Its Very Own Laundry Room With Extra Storage Capacity. Great Location Mins Away From Downtown Stirling, 20 Mins To Belleville, Close To Schools, Gas Stations, Fast Food Restaurants, Grocery Stores & Many More. Garage Is Off Limits. Tenant Pays 100% Utilities. (id:60365)
40 Mcwatters Street
Hamilton, Ontario
Welcome to 40 McWatters Street in beautiful Binbrook - a charming and spacious 4-bed, 3-bath family home designed for comfort, style, and modern living.Step inside to a bright, open-concept main floor featuring a warm and inviting great room, perfect for family gatherings or cozy nights in. The kitchen is equipped with a sleek gas stove, ample cabinetry, and a functional layout ideal for busy households and home chefs alike.Upstairs, you'll find four generous bedrooms, including a well-appointed primary suite with its own private bath. Each room offers plenty of natural light and room to grow, making this home perfect for families of all sizes.The unfinished basement provides even more potential - create a home gym, playroom, workshop, or additional living space tailored to your needs.Outside, enjoy the fully fenced backyard, offering privacy and the perfect setting for kids, pets, or summer BBQs.Nestled on a quiet, family-friendly street in sought-after Binbrook, this home is close to parks, schools ( Highschool coming soon), shops, and everyday amenities.Warm, welcoming, and full of potential - 40 McWatters Street is the ideal place to call home. (id:60365)
305 Ironwood Road
Guelph, Ontario
Welcome to this beautifully upgraded home featuring 1,911 sq. ft. of finished living space plus an additional 1147 sq. ft. partially finished basement with updated wall studs, insulation, and completed electrical-ready for drywall. Designed with luxury, comfort, and efficiency in every detail, this home is truly move-in ready.A brand-new high-efficiency Trane furnace and air conditioner (installed July 2025) with a 10-year parts and labour warranty ensures long-term peace of mind. Additional upgrades include a new water softener with chlorine remover and a fully updated 200 AMP electrical system (ESA approved).Modern pot lighting brightens both the interior and exterior soffits, creating a warm and inviting atmosphere day and night. Elegant plaster crown moulding enhances every room, while decorative plaster beams add timeless charm to the dining area.Step outside to beautifully landscaped grounds with paver stone walkways and patios surrounding the front, side, and backyard. The property offers parking for five or more vehicles, including two covered spaces for added convenience.Inside, the home features porcelain tile flooring in hallways and bathrooms, paired with engineered hardwood throughout the main living areas, kitchen, and stairs. The heated garage includes a separate 100 AMP panel for charging an EV Vehicle, side door, and window for enhanced functionality. (id:60365)
68 Kinsman Drive
Hamilton, Ontario
Step inside this stunning 5 bedroom, 2.5 bath, 2748 sq. ft home located directly beside lush greenspace in sought after Binbrook community. Enjoy privacy and open space to the west side of the property giving families additional space to enjoy the outdoors. Losani built home with 70k of recent upgrades. Thoughtfully designed interior for those who love to entertain. Welcoming large foyer leads to open concept layout flowing seamlessly from a chef inspired kitchen-featuring a large 6-person quartz island, brand new appliances, walk in pantry, stunning extended cabinetry with undermount lighting and ample prep space check off all the "I wants" in this kitchen. Spacious living area highlighted by a custom stone-faced entertainment wall and rich hardwood floors throughout. Walk out patio doors lead to tastefully and professionally finished backyard space equipped with concrete patio, gazebo and shed. Wood staircase leads to bedroom level featuring 5 bedrooms blanketed in hardwood floors with second level laundry. Luxurious master bedroom features his/her large walk in closets and ensuite bathroom. With roughly 8'4" ceiling height, roughed in full bath, and approximately 1,100 square feet of customizable space, the unfinished basement is waiting for your finishing touches. Great curb appeal highlighted with concrete veranda/steps with aggregate border and professionally installed soffit LED Gemstone Lighting System to welcome you home. Style comfort and functionality come together perfectly in this beautiful modern home. (id:60365)

