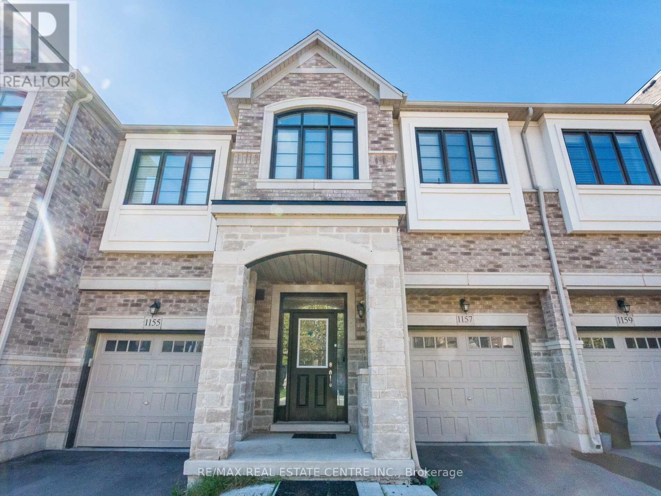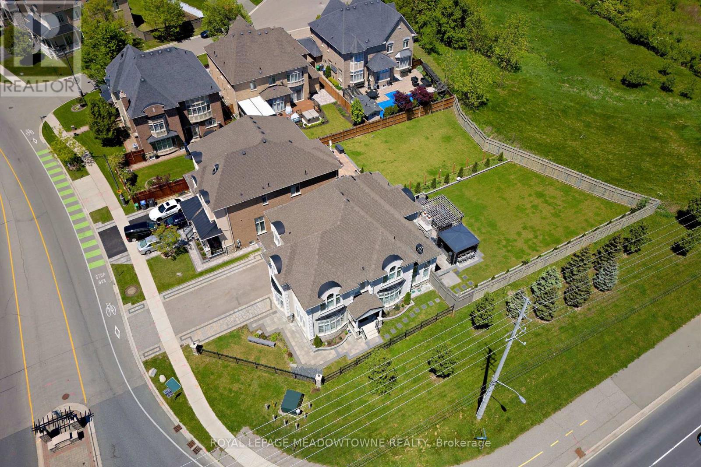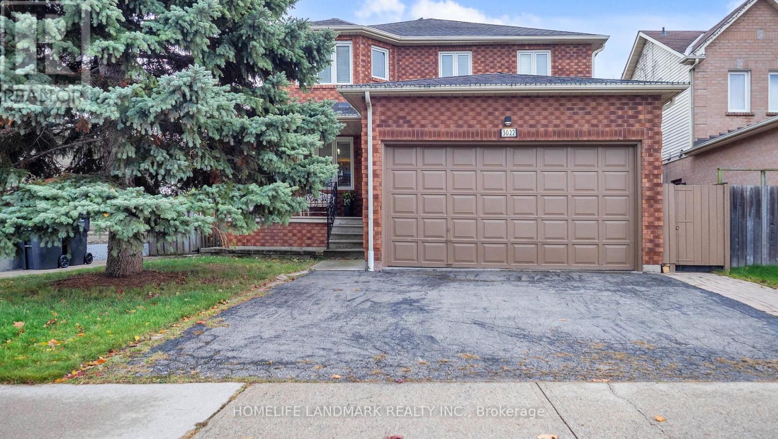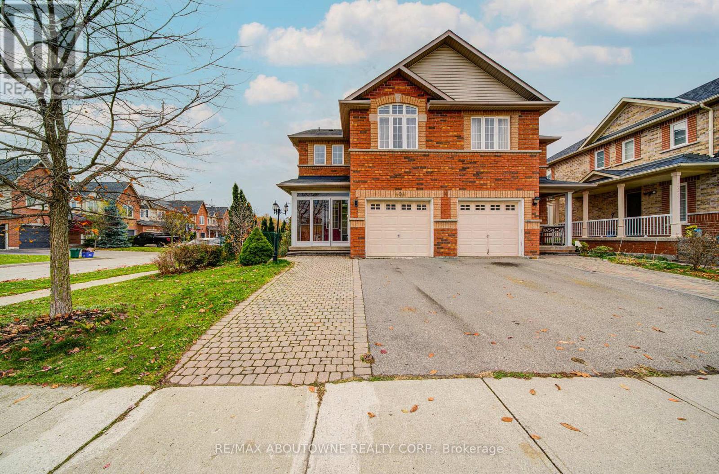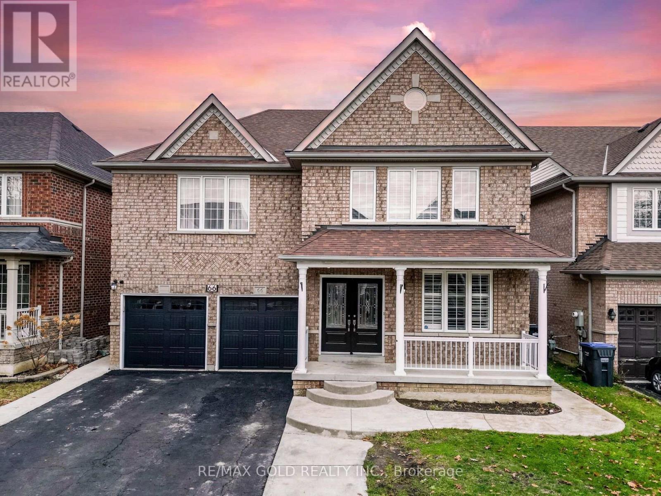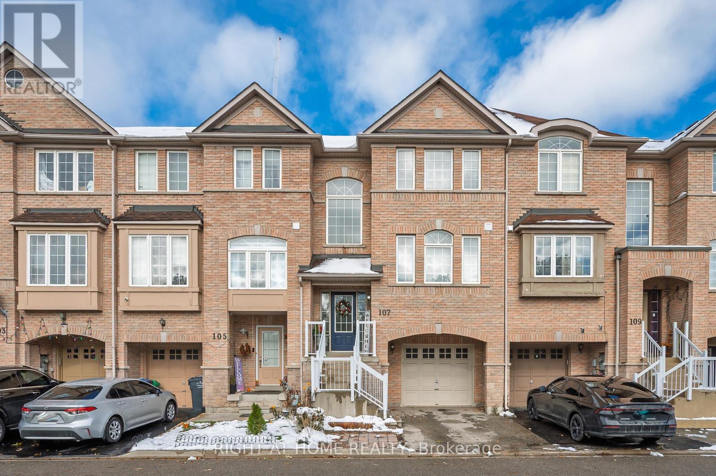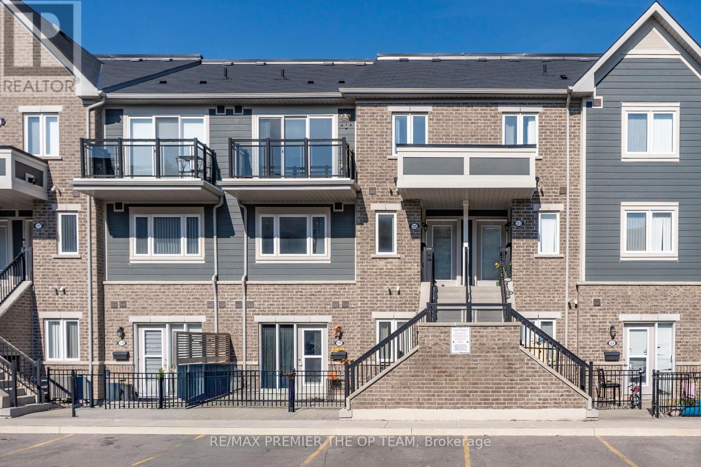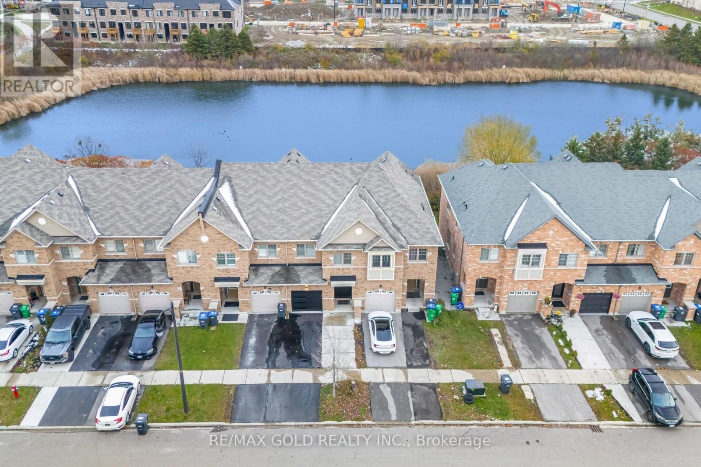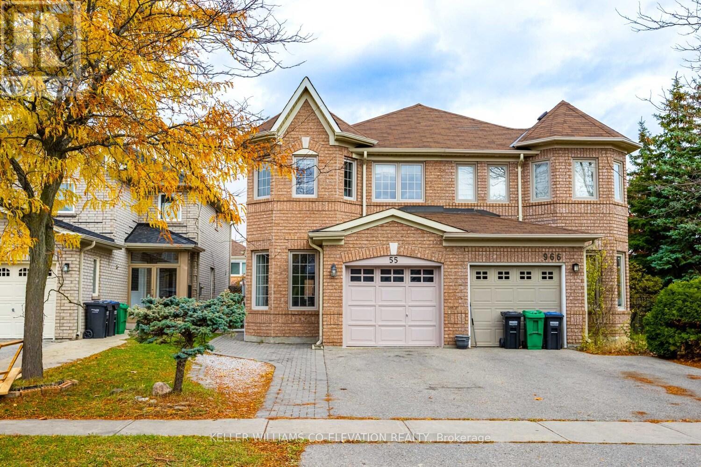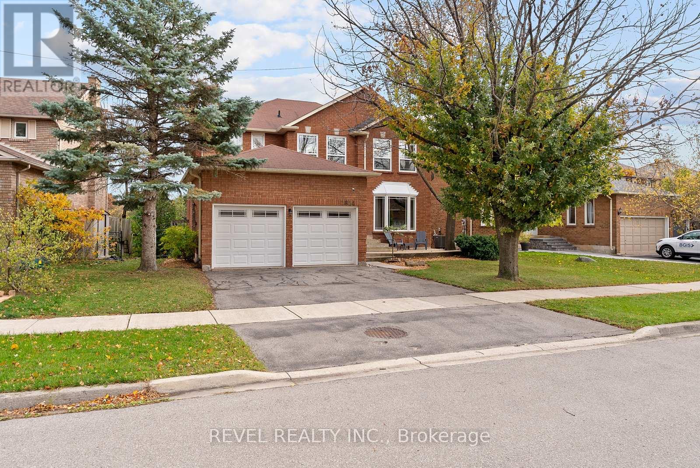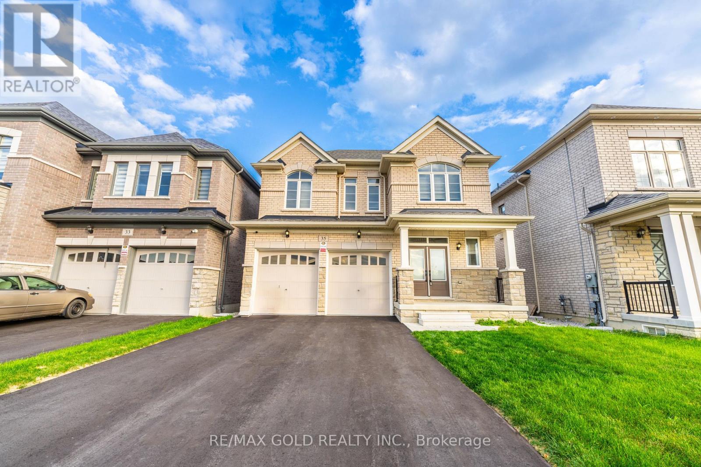1157 Restivo Lane
Milton, Ontario
Welcome to the charming Townhome at 1157 Restivo Lane, crafted by the esteemed builder Great Gulf, and nestled in the heart of the prestigious Ford Community. This stunning property boasts nearly 1800 sqft of open-concept living space, offering four generously-sized bedrooms, luxurious full bathrooms upstairs, a convenient main-floor powder room, and an additional bathroom in the versatile basement perfect for family gatherings or hosting guests/in-laws. Step inside to discover a bright and airy kitchen with dining and living room, enjoy the morning/evening tea on the deck area overlooking a private lawn which also has an access from the Garage. The neighborhood is both secure and family-friendly, with parks, top-rated schools, shopping centers, and essential amenities all within easy reach. This exquisite residence seamlessly combines comfort and functionality, ensuring that every moment spent here is filled with joy and satisfaction. Future homeowners will undoubtedly fall in love with everything this delightful home has to offer. (id:60365)
1 Royal West Drive
Brampton, Ontario
Welcome to Medallion on Mississauga Road. Postcard setting with lush, wooded areas, winding nature trails & a meandering river running through the community. The prestigious corner of The Estates of Credit Ridge. Breathtaking vistas, parks, ponds, & pristine nature. Upscale living, inspired beauty in architecture, a magnificent marriage of stone, stucco, & brick. A 3-car tandem garage with a lift making room for 4 cars, plus 6 on the driveway. Upgrades & the finest luxuries throughout. The sprawling open concept kitchen offers Artisanal cabinetry, Wolf gas stove, Wolf wall oven & microwave, smart refrigerator, beverage fridge, pot filler & even a secondary kitchen with a gas stove, sink & fully vented outside. Large breakfast area off the kitchen with a walkout to the backyard offering an outdoor kitchen with sink, natural gas BBQ, fridge, hibachi grill, smoker, beer trough, & pergola. Enjoy the firepit & lots of space for entertaining on this deep lot. The 16-zone irrigation setup makes it easy to care for the lawn & flower beds. Noise cancelling fencing lets you enjoy the indoor-outdoor Sonos sound system without hearing the traffic. The spacious primary bedroom has a walk-in closet, stunning ensuite with designer countertops & large frameless shower which utilizes the home water filtration system. With two semi-ensuites, all the other 4 bedrooms have direct access to a full bathroom. The finished basement is a masterpiece with $100k+ home theatre with access to the wine cellar & even has a Rolls Royce-like star lit ceiling & hidden hi-fi sound system. There are 1.5 bathrooms in the basement, a spa room with sink, counters & cabinetry, heated floors & an LG steam closet dry-cleaning machine. A rec area perfect for the pool table, & another room used for poker & snacks right next to the theatre. A large bedroom for family members or guests. There is not enough space here to communicate just how breathtaking this house truly is, come see it in person & fall in love! (id:60365)
3022 Dalehurst Drive
Mississauga, Ontario
Your Dream Home Search Stops Here! Hurry Up To Move In This Low-profile Luxury House Of 3456 SF Living Space (Including Finished Basement With Separated Entrance)! The Property Features Its Professional Functional Design And Focus On Privacy, A True Masterpiece You Can Feel Magnificence And Elegancy Easily, Even With No Staged Furniture. Whole Property Using Quality Material Has Been Well Upkept. Hardwood Floor And Smooth Ceiling Throughout, This Decent House Has Cozy Lounge Area On 2nd Floor, Large Covered Front Door Porch, Indoor Garage Access, Garage With Windows And Mezzanine Accommodates Big Vehicles, Solid Oak Staircase And Cabinets, Jet Tub, Big Cold Cellar, And More. The Spacious And Bright Basement Suite With Impressive High Ceiling Has All Potential To Earn Sizeable Rental Income Or To Simply Use It As in-law Suite Or For Family Recreation. Fireplace, 5-Burner Gas Stove, Full Washroom, Large Above Grade Windows, And Plenty Of Storage Room Make Basement Resident Life Much Enjoyable. Landscaped Backyard Planted With Mature Trees (Apple And Japanese Red Maple) Is Where You Have Pleasant Relaxing Time On The Deck. Along School Bus Route, Minutes Drive To HW401/407/403, Meadowvale Business Park, Proximity To All Amenities And Parks Nearby, You Definitely Will Have Great Balance Of Life And Work. Walking Distance To Lisgar Go Station (One Of Three Nearby Go Stations), Close To All Big Box Stores And All Types Of Grocery Stores, Restaurants, New Library, Community Centre, Meadowvale Town Centre, Erin Mills Town Centre, Credit Valley Hospital, Public Transit. This Is A Rare Opportunity For Either Mid-Big Or Growing Families, As Well As Investment Buyers To Fully Materialize Its Superior Value In Meadowvale Neighborhood. (id:60365)
404 Kittridge Road
Oakville, Ontario
Impeccable Spotless 3 bedroom Semi-detached Home On Corner Lot. Very Sunny With Lots Of Windows. Turnkey property with Unique Layout With Large Family Room In Between Levels. Access To Garage. Steps Away From Walmart, Winners, Longo's, Superstore Etc. Close To Oakville Go, 403 And Qew. In Top Ranked Iraquois Ridge High School & French Immersion's Area! (id:60365)
66 Hiberton Crescent
Brampton, Ontario
Yes, It's Priced Right! Wow, This Is An Absolute Must-See Showstopper - Priced To Sell Immediately! This Beautiful Fully Detached 4+2 Bedroom, 6-Washroom Home Sits On A Premium 45' Lot And Features A 2-Bedroom Finished Basement. A Rare Premium Elevation Model Offering Approx. 3,100 Sqft Above Grade, This Home Delivers Space, Elegance, And Endless Possibilities For Large Families Or Investors! Step Inside To An Impressive Open-To-Above Foyer That Sets The Tone For Luxury The Moment You Enter. The Main Floor Features A Private Den, Separate Living Room, And A Spacious Family Room, Giving You Multiple Areas To Relax And Entertain. The Great Room Is Highlighted By A Stunning See-Through Gas Fireplace, Creating A Warm And Inviting Atmosphere Throughout The Main Level. Gleaming Hardwood Floors Add Sophistication And Style.The Designer Chef's Kitchen Is A True Showpiece - Equipped With **Granite Countertops**, Stylish Backsplash, And Stainless Steel Appliances, This Kitchen Delivers Functionality And High-End Finishings.Upstairs, The Primary Bedroom Is A Private Retreat Featuring Walk-In Closets And A Spa-Inspired 6-Piece Ensuite. All Four Bedrooms Are Exceptionally Spacious, And Each Is Connected To A Washroom - Including Three Full Washrooms On The Second Floor, Plus A Loft Area Perfect For A Study, Lounge, Or Kids' Play Space! The Home Also Offers A Separate Side Entrance Leading To A Fully Finished 2-Bedroom Basement With Two Full Washrooms - Ideal For Extended Family, Future Rental Potential, Or A Perfect Granny Ensuite. Step Outside To A Beautiful, Well-Maintained Backyard With Storage Shed- An Ideal Space For Outdoor Dining, Gardening, And Summer Gatherings. Additional Features Include Central Air, A Newer Roof (2019), Premium Finishes Throughout, And A Layout Designed For Both Luxury And Practical Living.This Is A Rare Opportunity To Own A High-End, Spacious Home On A Prime Lot. Don't Miss Out - Book Your Private Showing Today Before It's Gone! (id:60365)
107 Bernard Avenue
Brampton, Ontario
Welcome to this beautiful 3-bed, 3-bath townhouse perfectly situated at the border of Brampton and Mississauga! Enjoy ravine views from the front of your home, creating a calm and inviting space while being just minutes from urban amenities. The main level features a well-designed layout with connected living, dining, and kitchen area, complemented by a bright family room ideal for both everyday living and entertaining. Step outside from the kitchen to a walk-out deck perfect for relaxing or entertaining. Upstairs, the primary bedroom includes a large walk-in closet and private ensuite, along with two additional bedrooms and a well-appointed main bath. The lower level features a versatile recreation room with walkout to a fully fenced backyard with a private hot tub for year-round enjoyment. The home also features convenient in-unit laundry and an attached garage with inside entry. Located close to Shoppers World, Sheridan College, major highways, schools, shopping, transit and parks, this area provides excellent access to everyday amenities. Recent updates include roof (2021), A/C (2025), fresh paint, refreshed bathrooms and vanities with modern light fixtures, updated electrical outlets and switches, and professional cleaning throughout. (id:60365)
120 - 250 Sunny Meadow Boulevard
Brampton, Ontario
Step into contemporary comfort in this stylish 2-bedroom, 1.5-bath stacked condo townhouse built-in 2020 and thoughtfully upgraded with over $15,000 in recent renovations! Perfect for first-time buyers, young professionals, or investors seeking a low-maintenance, move-in-ready home in a highly desirable location! Key Features & Upgrades: Brand new pot lights, New quartz countertop, faucet and sink, New bathroom vanities & light fixtures, Fresh coat of paint, Professionally cleaned carpet, New modern door handles, and more!! Primary bedroom offers a walk-in closet and access to your own private balcony. Convenient 2nd floor laundry-no more hauling baskets up & down stairs! 1 Surface Parking spot included. Minutes from Hwy 410, public transit, and major routes. Walkable to schools, grocery stores, restaurants and other everyday amenities Surrounded by parks and family-friendly neighborhoods. (id:60365)
26 Davenfield Circle
Brampton, Ontario
Come & Check Out This Bright & Spacious Fully Upgraded Townhouse Backing On To A Ravine Lot. Step Through The Custom Oversized Pivot Door Into A Grand Marble-Tiled Foyer. Open Concept Layout On The Main Floor With Spacious Family Room. Hardwood Floor & Pot Lights Throughout The Main Floor. Upgraded Kitchen Is Equipped With High-End S/S Appliances, Quartz Countertop & Sleek Under Cabinet Lighting. Second Floor Features 3 Good Size Bedrooms. Master Bedroom With Ensuite Bath & Custom Built Walk-In Closet With Built-In Organizers. Upgraded House With Fully Fenced Backyard, Own Private Oasis & 4 Parking Spots. (id:60365)
55 Coachwhip Road
Brampton, Ontario
Introducing 55 Coachwhip Rd - the perfect place to start your next chapter. Ideally situated directly across from Brampton Civic Hospital and just minutes from Hwy 410, Bramalea City Centre, parks, schools, shops, and restaurants, this home offers unmatched convenience for busy families. This spacious 3 bedroom home is larger than most in the neighbourhood, offering over 1,800 sq ft of comfortable living space. A bright main-floor office overlooks the front entry, while the open-concept living and dining area provides an inviting space for gatherings and everyday living. Freshly painted throughout, the home features updated kitchen, living, and dining areas, along with newer broadloom for a clean and comfortable feel. Major updates include roof and windows replaced approximately 10 years ago, providing added peace of mind. The unfinished basement serves as a blank canvas-ready for your personal touch, whether it's a recreation room, home gym, or additional living space. Lovingly maintained and set within a safe, family-friendly community, this home offers the ideal environment to grow, connect, and create lasting memories. Welcome home. (id:60365)
2824 Huntingdon Trail
Oakville, Ontario
Welcome to 2824 Huntingdon Trail, an updated full-brick, two-storey residence tucked within Oakville's prestigious Clearview neighbourhood. Perfectly positioned on a peaceful ravine lot with a walk-out basement, this 4-bedroom, 3-bathroom home offers a rare blend of natural beauty, modern updates, and timeless design. Step inside to discover a freshly painted interior featuring new flooring throughout the upper level, family room, powder room, kitchen, and front hall. The beautifully updated kitchen boasts brand new quartz countertops and extended backsplash, stainless steel appliances, and a cozy breakfast nook with access to a composite deck, the perfect spot to enjoy your morning coffee surrounded by treetop views. The spacious family room invites relaxation with a classic wood-burning fireplace, while a powder room and main floor laundry add everyday convenience. Updated stairs lead to the upper level, where you'll find generously sized bedrooms, including a stunning primary retreat complete with a sitting area that offers glimpses of Lake Ontario on a clear day, and a luxurious new ensuite bath. The unfinished walk-out basement provides endless potential, offering tons of space and direct access to the private backyard. Enjoy outdoor living on the welcoming front porch or the elevated rear deck. Enjoy the convenience of a double-car attached garage and a freshly painted front door. Located on a quiet street in an established community, this home is within walking distance of top-ranked Oakville schools and just minutes to the QEW, Highway 403, and the GO Station. Experience the lifestyle you've been dreaming of, a true blend of elegance, functionality, and serenity. Welcome home to Clearview living at its finest. (id:60365)
22 Birch Tree Trail
Brampton, Ontario
This Beautiful 4+2 bedroom detached home boasts a legal walk-out basement apartment and sits on a premium ravine lot in one of Brampton's most sought-after neighborhoods. Featuring a spacious, modern open-concept layout with a striking open-to-above foyer, 9-foot ceilings on the main floor, and stylish contemporary finishes throughout. The main kitchen includes brand-new stainless steel appliances (2023), and the home is equipped with a new furnace installed in 2023. Additional highlights include a 2-car garage and a 4-car driveway with no sidewalk, offering ample parking. Perfect for families or investors, you can live upstairs and rent out the basement to offset your mortgage. Conveniently located near top-rated schools, Highways 427 & 407, Toronto Pearson Airport, Costco, shopping plazas, recreation centers, and more. A rare opportunity you don't want to miss! (id:60365)
35 Academy Drive
Brampton, Ontario
Step into this stunning 5-bedroom, 3,355 sq. ft. home where modern design meets everyday comfort. Bright open-concept living, a cozy family room, and a chef-inspired kitchen with premium appliances and large island set the stage for both entertaining and family life. Luxurious primary suite, versatile bedrooms and attached garage complete the picture. Enjoy serene park-facing views, morning walks just steps away, and effortless commuting with bus stops and major highways nearby. Shopping, dining, and top amenities are all within reach. This is more than a home-it's a lifestyle designed for families who value space, style, and convenience. (id:60365)

