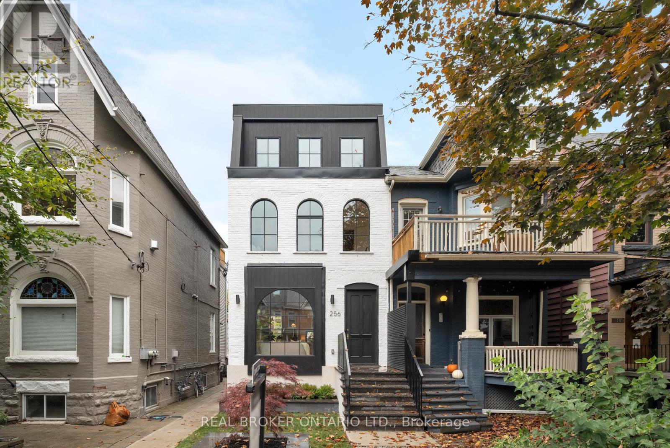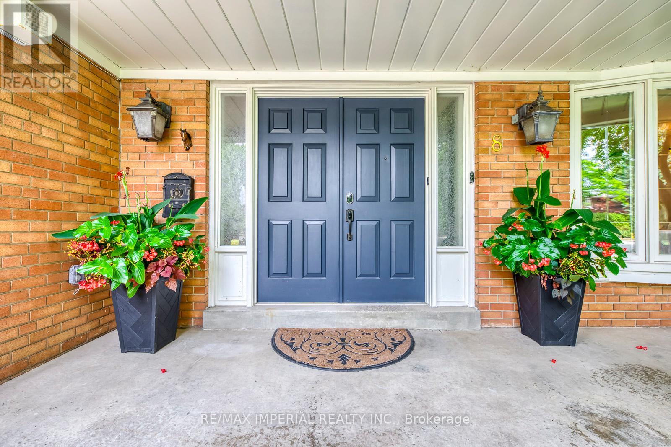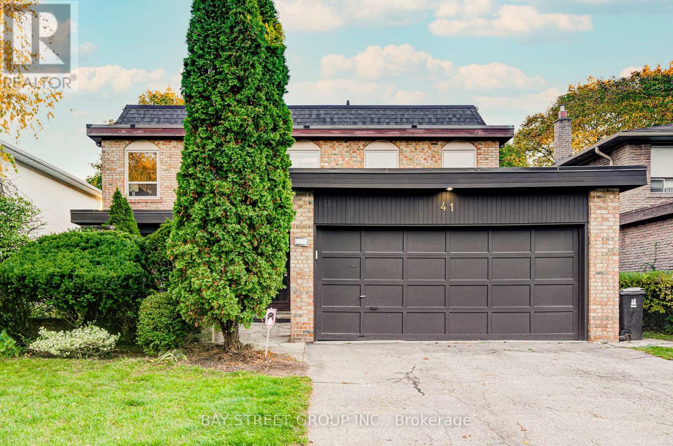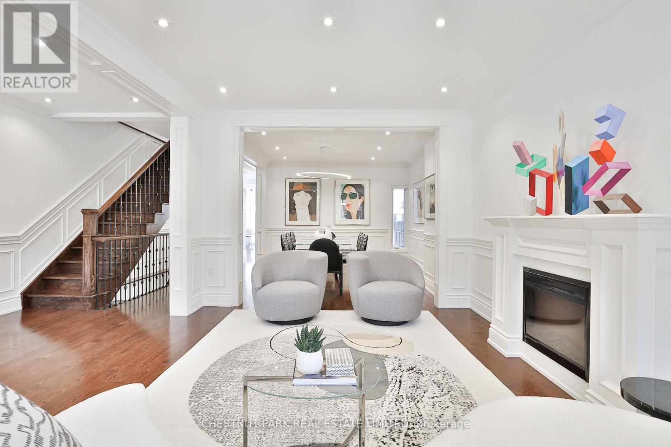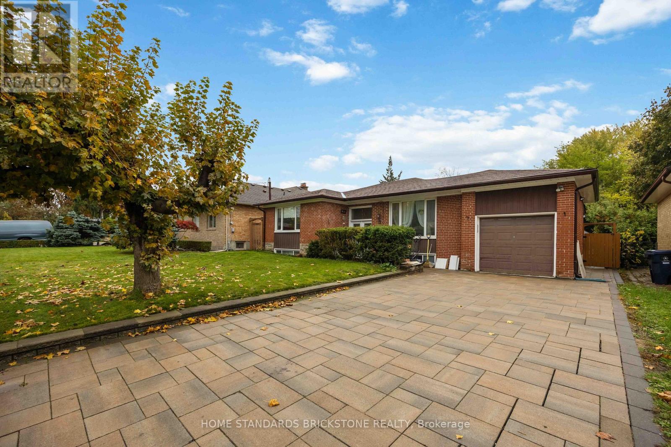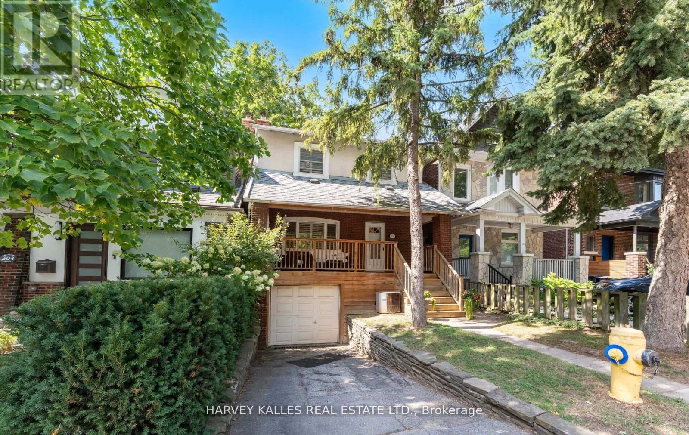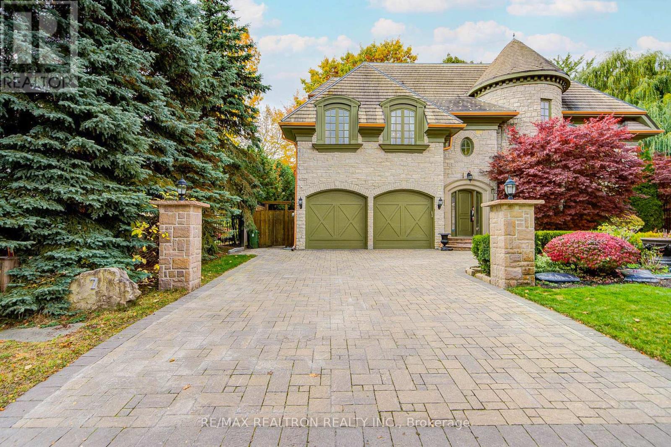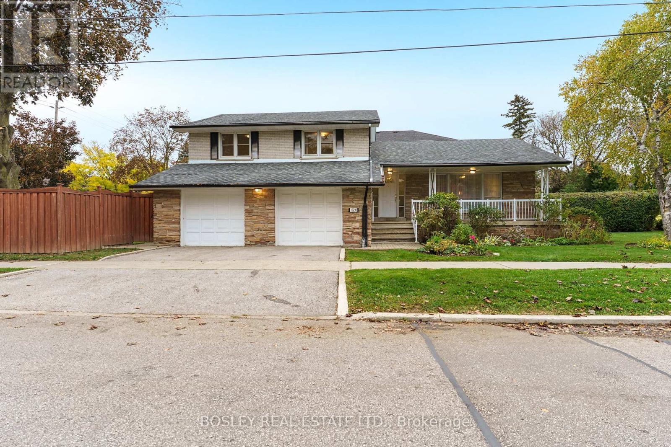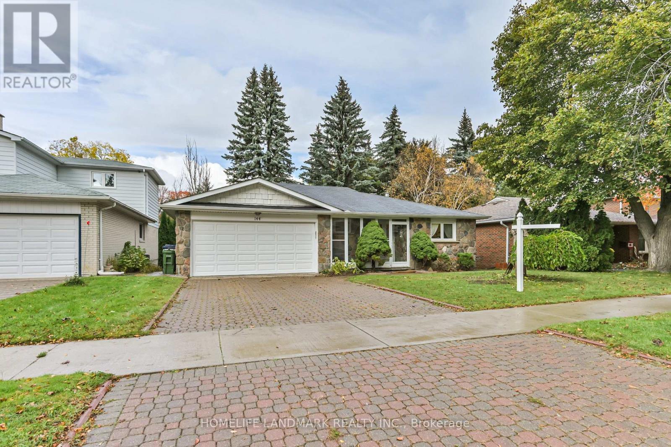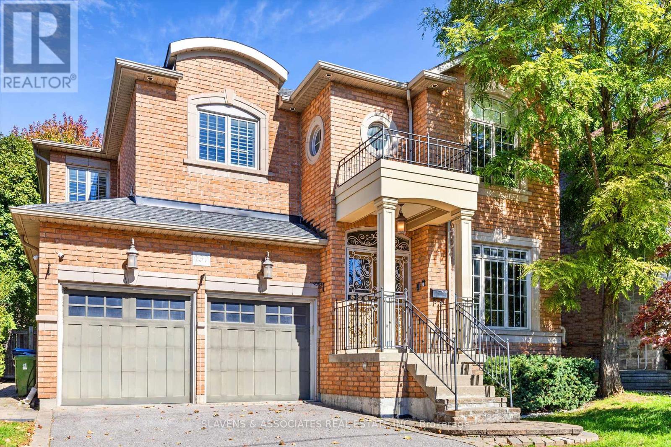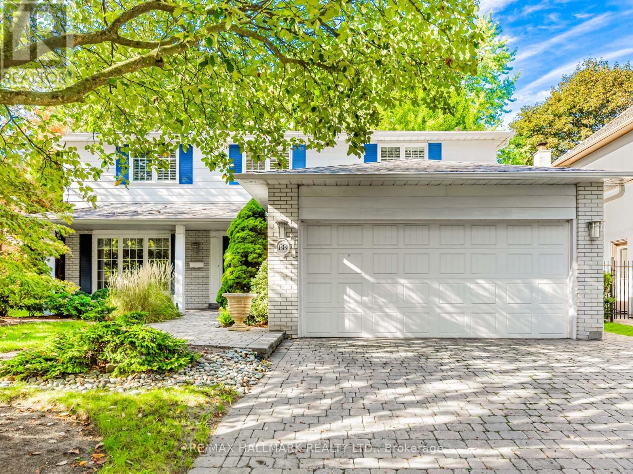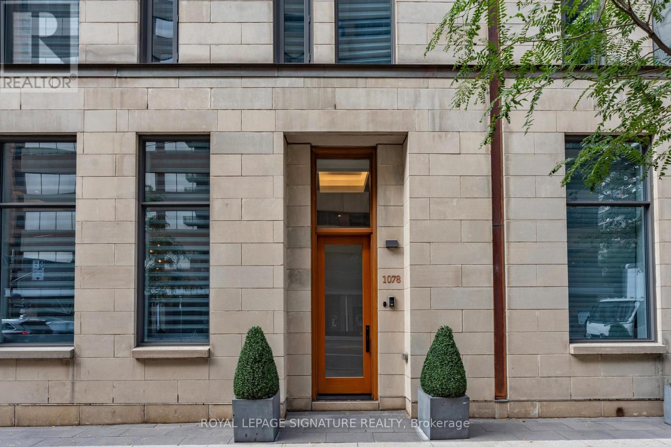256 Major Street
Toronto, Ontario
Historic Charm Meets Modern Mastery & flawless design in this 1900s home reimagined, Professionally designed & complete with a newly added third storey that turns everyday living into elevated luxury. Main Floor - Step inside to soaring 12-foot ceilings, a massive arched window flooding the home with light, and herringbone hardwood floors that set a timeless tone.A designer powder room with a floating toilet and imported custom marble vanity makes even the small details shine.The chef's kitchen blends soft architectural curves with bold masculinity - Wolf gas range, European appliances, and a marble countertop that demands attention.A custom-built family room anchors the back of the home, leading seamlessly to the deck and professionally landscaped yard. Second Floor - Space & Sophistication w Three generous bedrooms, each with custom built-in storage.The second bedroom features three stunning arched windows - an architectural nod to the home's heritage.The spa-like 5-piece bathroom feels lifted from a boutique hotel, while a style-forward laundry room adds functional flair. Third Floor - Private Primary Retreat with A full-floor sanctuary designed for serenity: his-and-her walk-through closets, built-in media and vanity desk & sitting area and a 5-piece designer ensuite with luxurious finishes.Walk out to a large private terrace with clear skyline views - the perfect escape for morning coffee or evening wine. Lower Level - Bonus Living in Finished basement with a rec room and 5th bedroom featuring a 3-piece ensuite - ideal for guests, nanny suite, or home office.Exterior Brick home with timeless curb appealand no stucco to be found. High-end Nuewal siding & Professionally landscaping front and back, Two-car laneway parking with custom garage door. Location - The Best of the Best Nestled in one of the city's most coveted pockets - steps to the subway, TTC, Yorkville, U of T, and Toronto's top shops, restaurants, and cafes. (id:60365)
8 Medalist Road
Toronto, Ontario
Welcome to 8 Medalist Road. Nestled on leafy Medalist rd., stands this tucked away gem of an impeccably cared-for 4+1 bedroom home in the coveted St. Andrews neighbourhood. Approximately 5,000 Sq. Ft. of total living space on a Pie-Shaped Lot which widens to 104 feet at the rear. Beautifully landscaped front and side gardens offer a welcoming and romantic first impression, hinting at the elegance that continues inside. Winding staircase, elegant living and dining Rms, sun-lit family Rm with large glass bay windows offers a stunning view of the backyard with in-ground pool surrounded by mature trees, 2-tiered deck and lush landscaping, an oasis and retreat right at the backyard. Fully renovated and open concept kitchen perfect for entertaining. Upstairs, you will find four very practical and comfortable bedrooms. Oversized Primary bedroom W/Lux 5Pc Ens & a large with 4 double doors dressing Rm. The other bedrooms are very spacious. Lower level w/ a large Rec & Games Rms. A professional Gym & a guest/nanny Rm w/full bath. Additional features include a side door leading to the backyardan outdoor shower for pool. Hot water heater (2019, owned) widening Driveway (2020), Back yard Fence (2021), pool liner(2024) etc.This property offers the perfect balance of tranquil family living and top-tier education. Wide boulevards between street & sidewalk for safety and beauty, close proximity to top public and private schools/clubs. In five minutes you can be at Bayview Village, on HWY for access to cottage/airport, York Mills station, Tournament Park, Granite/Cricket Club or stay home to enjoy life on St. Andrews Park in this idyllic community. (id:60365)
41 Covewood Street
Toronto, Ontario
Excellent location near top schools - Steelesview PS, Zion Heights JHS & A.Y. Jackson SS. Steps to TTC, parks, ravine, shops & all amenities, with easy access to Hwy 404. Beautifully maintained and extensively updated: roof (2022), heat pump/A C (2023), furnace(2023),dishwasher (2023), fridge (2021), garage renovated (2020), full exterior waterproofing. Newly renovated kitchen with fresh cabinets, new countertop, cooktop & range hood. Entire house freshly painted including ceilings. Features five spacious bedrooms on the second floor, hardwood floors, main floor laundry and professional landscaping. Enjoy a private backyard surrounded by mature trees as natural fencing - a serene outdoor retreat. Move-in ready home in a prime location! (id:60365)
215 Major Street
Toronto, Ontario
Nestled on a quiet residential street in the heart of Harbord Village, this exceptional three-storey red brick home stands out for its size, quality, and design. Offering over 3,600 square feet of total living space with soaring ceilings on every level, the home has been fully renovated and impeccably maintained throughout. The extra-wide lot allows for a generous floor plan and beautifully proportioned rooms. The kitchen and family area are positioned at the rear of the main floor, opening to a serene city garden with a new cedar deck, gas fire pit, and a two-car garage. Choose between two primary suites located on the second and third floors, both offering spacious layouts and excellent storage. A custom built-in office on the second level opens to a west-facing deck with leafy views. The third floor is truly impressive, featuring vaulted ceilings, custom media shelving, and a walk-out to a private cedar terrace with skyline views. Fully finished lower level with a guest bedroom and 3 piece bathroom along with a walk-out to the backyard. A beautifully updated home offering two terraces, second-floor laundry, and a two-car garage. Professionally landscaped gardens surround the property, while a hidden rear entrance with roughed-in plumbing provides the perfect opportunity for an income suite. (id:60365)
8 Burke Street
Toronto, Ontario
Fabulous Home in High-Demand North York Area! Beautifully updated and move-in ready, this exceptional home features and a spacious backyard, perfect for family gatherings or relaxation. The main floor has been fully renovated, including a brand- New Kitchen, new bathroom, engineered hardwood floors, fresh paint throughout and and new central A/C system. A stunning high-ceiling foyer with double glass entrance doors welcomes you with elegance and natural light. Basement with separate entrance offers great income potential or in-law suite opportunity. Ideally located close to Finch Subway, Yonge Street, shopping, schools and parks - everything you need at your door steps! (id:60365)
306 Wychwood Avenue
Toronto, Ontario
Situated in the coveted Humewood School District, this beautifully updated 3+1 bedroom, 3 bathroom detached home offers the perfect blend of character, comfort, and versatility. Set on a generous 25 x 125-foot west-facing lot, the property features a rarely available private drive with a built-in garage a true luxury in this highly desirable neighbourhood. Inside, you'll find a thoughtfully renovated kitchen and main floor bathroom, complemented by spacious, light-filled living and dining areas that are perfect for everyday living and entertaining. A welcoming front porch adds to the home's curb appeal and charm, providing a cozy spot to relax and take in the vibrant community atmosphere. The lower level is fully self-contained with its own entrance, offering excellent potential for rental income, a nanny suite, or multigenerational living. At the rear of the property, an oversized coach-style structure adds another layer of value ideal for a studio, home office, gym, or potential future garden suite. Located just steps from Artscape Wychwood Barns, St. Clair West shops and restaurants, TTC access, and several local parks, this home offers the perfect balance of urban convenience and residential tranquility. Whether you're a growing family, investor, or someone looking to settle into a dynamic, family-friendly neighbourhood, 306 Wychwood Avenue is a rare find that truly checks every box. (id:60365)
7 Legacy Court
Toronto, Ontario
This spectacular, custom-crafted, architecturally designed 23-year-new residence is nestled on a quiet cul-de-sac in the prestigious St. Andrew-Windfields family-friendly neighborhood. Situated on a 270 ft wide private treed lot (15,750 sqft) with park-like yards, it offers over 6,500 square feet of luxurious living space, including a 1,670 sqft separate-entrance basement.This home features a striking four sides stone exterior and soaring ceilings. A circular iron staircase anchors the elegant interior, where every bedroom includes its own ensuite bathroom. 2 kitchens side by side on main floor. The spacious primary suite offers a large sitting area and a 6-piece ensuite, while the second-floor laundry room adds daily convenience.The unique third-floor loft showcases a vaulted ceiling, open-concept office, bedroom with 4-piece semi-ensuite, and a huge home entertainment area, adding architectural flair. The open-concept lower level, with a separate entrance, includes a nanny room with 4-piece ensuite, an extra powder room, and plenty of storage-providing the perfect setting for family gatherings and entertainment.The circular driveway enhances curb appeal and provides ample parking. The home is impeccably maintained and in immaculate condition, features two central air conditioners (2014), two newer furnaces, two sump pumps, a double weeping tile system, and an HRV. This one-of-a-kind home is ideally located close to highways, parks, and top private schools, and within walking distance to top-ranking Owen PS and York Mills CI-offering the perfect blend of sophistication, comfort, and convenience. (id:60365)
120 Rockford Road
Toronto, Ontario
Rock solid on Rockford. The name says it all - this home is ready to be the setting for your family's next chapter. Nestled in the desirable Westminster-Branson neighbourhood, this surprisingly spacious 4-bedroom, 4-bathroom home offers a functional layout designed for comfortable everyday living and effortless entertaining. From the moment you step inside, you'll appreciate the sense of space and light throughout. The updated kitchen is both stylish and practical, featuring quality finishes and ample storage. Large principal rooms provide flexibility to entertain all of your favourite relatives and family. The fourth bedroom is ideal for a full-time home office, or quiet retreat. Want to catch your favourite sports team on the big screen? Or maybe you'd prefer some more family space? This home has got you covered! There's a ground floor family room, plus two more levels of family space that could become a kid zone, home gym, movie room or dream board games zone. The benefit of two updated full bathrooms and two half bathrooms offer convenience for busy family mornings or when entertaining guests. The two-car garage offers generous storage, while the property provides two separate outdoor spaces with a fenced yard perfect for the kids will the other lets you garden in peace or simply relax. With solid construction and timeless design, this home offers the perfect foundation to add your own personality and create lasting memories for years to come. Enjoy the convenient location close to shopping, schools, and public transit, with easy access to nearby ravine trails - ideal for dog walking or peaceful weekend strolls. Residents love the active, family-friendly community and the strong sense of connection that defines the area. Whether you're growing your family or simply seeking more space, this home delivers comfort, functionality, and lasting value. A true opportunity to put down roots in one of Toronto's most welcoming neighbourhoods. (id:60365)
144 Clansman Boulevard
Toronto, Ontario
144 Clansman Boulevard | Ravine View | Walk-Out Basement & Separate Entrance | 200A Electrical Panel!!! Welcome to your fully transformed sanctuary in one of North York's most desirable neighborhoods. This detached home sits gracefully on a 53 * 120 ft ravine lot, surrounded by mature trees and backing directly onto the scenic Duncan Creek Trails, offering unmatched privacy and a true connection to nature. Property Highlights: Breathtaking Ravine Setting: Wake up to tranquil forest views and enjoy peaceful walks right from your backyard. Spacious & Flexible Layout: Bright, open-concept design tailored for modern family living. Walk-Out Basement: Perfect for recreation, a home office, and easily converts to a two-bedroom suite (Extra rental income). Upgraded 200A Electrical Panel! Prime Location: Situated in the prestigious A.Y. Jackson school district, just minutes from Hwy 401, Hwy 404, Fairview Mall, and supermarkets. Experience the perfect balance of urban convenience and natural tranquility in this beautifully updated ravine retreat. RARE opportunity to own a ravine-backed home in a prestigious community!!! (id:60365)
130 York Mills Road
Toronto, Ontario
This custom-built residence in prestigious St. Andrew's blends luxury with warmth, offering a rare opportunity for the perfect family retreat. Designed with a functional and purposeful layout, this home creates a welcoming and harmonious atmosphere. The gourmet kitchen features an oversized granite island and top-quality built-in appliances - ideal ensuring efficiency and performance. Designed for prosperity and balance in mind, this home offers a natural flow between living spaces. Each of the four spacious bedrooms includes a private ensuite and large closet space, ensuring comfort and privacy for all family members. The finished basement provides a generous recreation space, perfect for gatherings, play, or relaxation. Spacious two-car garage, conveniently accessible directly from inside the house. Beautifully landscaped front and back yards add serenity to the setting, while proximity to Owen Public School, St. Andrew Junior High, shopping, transit, and amenities ensures daily convenience. (id:60365)
88 Ames Circle
Toronto, Ontario
Warm and inviting, this beautiful turn-key family home is nestled in the highly sought-after Banbury/York Mills enclave. Perfectly situated on the interior portion of Ames Circle, this premium location offers exceptional peace and privacy. Elegantly updated and meticulously maintained with a high level of craftsmanship and quality materials. The home features a functional layout complemented by quality finishes throughout, including high-end appliances, custom built-ins, hardwood floors, crown moulding, California shutters and an updated garage with convenient direct access to the home. The fully finished basement is an entertainers dream, complete with a cozy recreation room, gorgeous custom wall units, gas fireplace, and a fully equipped wet bar featuring a wine fridge, dishwasher, and microwave, ideal for relaxing evenings or hosting friends and family. Step outside to your own private retreat and enjoy a professionally landscaped yard with a pergola, hot tub, fire pit, and retractable awning. Ideally situated within walking distance to top-rated schools such as Denlow Public School, Windfields Middle School, and York Mills Collegiate, as well as nearby parks, TTC, and local amenities, this home combines comfort, convenience, and timeless appeal in one of Torontos most desirable neighbourhoods. (id:60365)
1078 Bay Street
Toronto, Ontario
A truly rare and exclusive opportunity in Toronto's most sophisticated enclave. This prestigious Yorkville residence Townhome is part of The Urban Townhome Collection at Pemberton's acclaimed U Condominiums, offering the ultimate in luxury and privacy with the conveniences of refined urban living.Perfectly positioned between St. Michael College and St. Basil's Parish, this sun-filled,home spans nearly 3,000 sq.ft. of meticulously designed living space. The main level features soaring 10-ft ceilings, a custom Irpinia kitchen with premium Wolf & Sub-Zero appliances,and an expansive private terrace ideal for elegant entertaining.A private elevator connects all five levels, including three floors of opulent living space, a rooftop terrace with bar, BBQ hookup, and a lower level with a rare oversized 2 car private garage and generous storage.The second level features one bedroom with own ensuite bath and walk-in w/built in closet, andone bedroom w/built in closet and bathroom, while the third level offers a serene primary retreat with custom walk-in closets, spa-inspired ensuite bath and an additional secondary bedroom w/built-in closet.Steps to Bloor-Yorkville's designer boutiques, world-class dining, U of T, and transit, this one-of-a-kind home seamlessly blends architectural excellence, elevated finishes, and an unrivaled lifestyle-crafted for the most discerning buyer. (id:60365)

