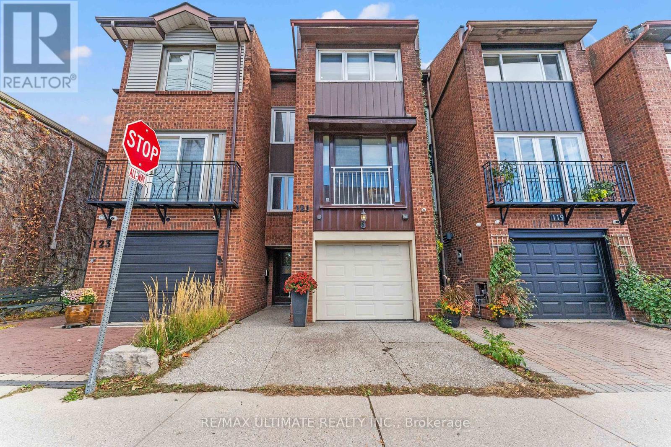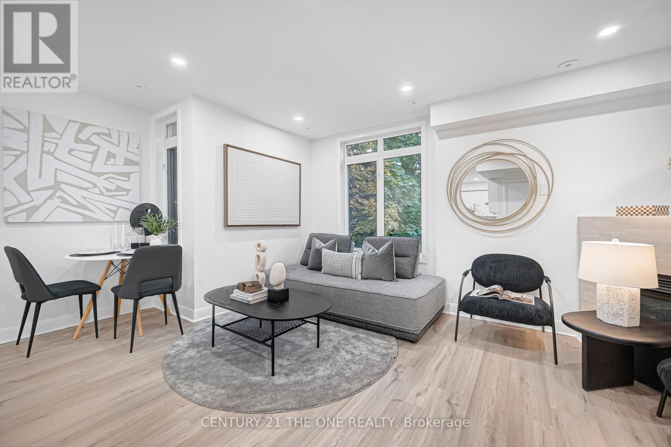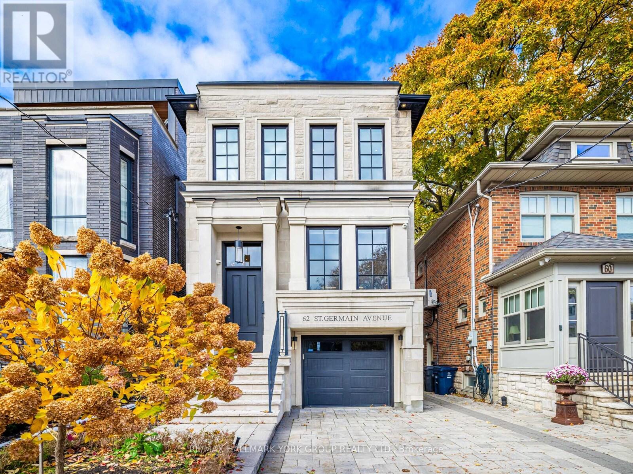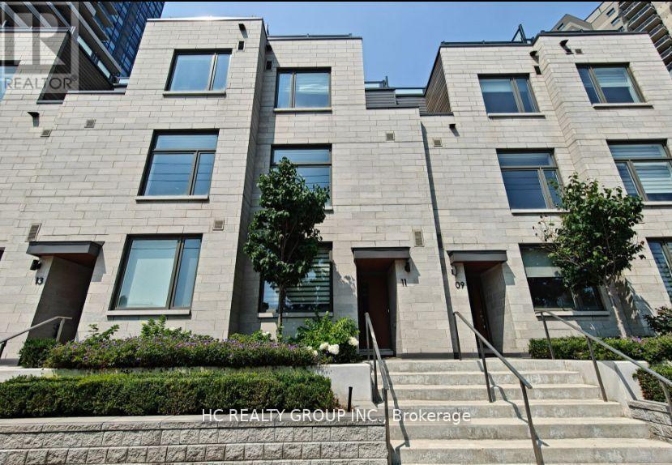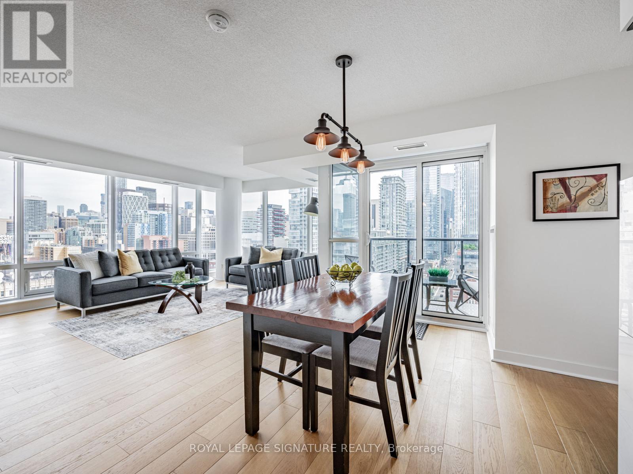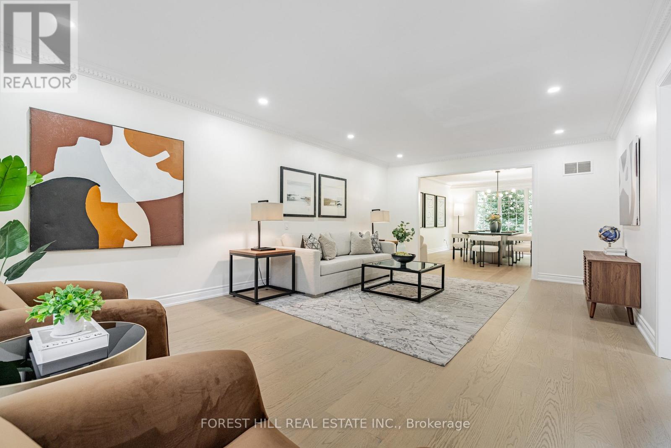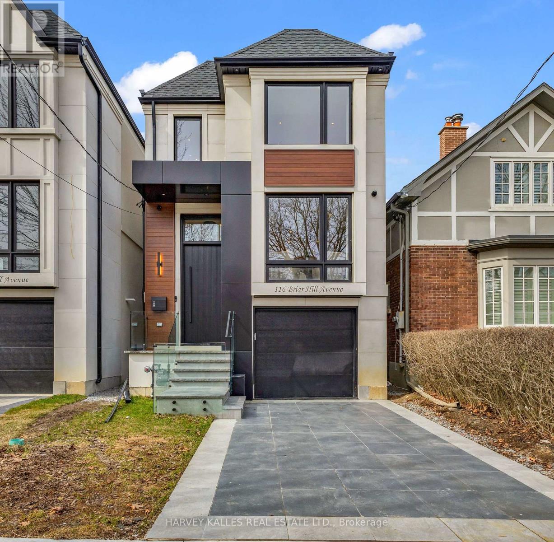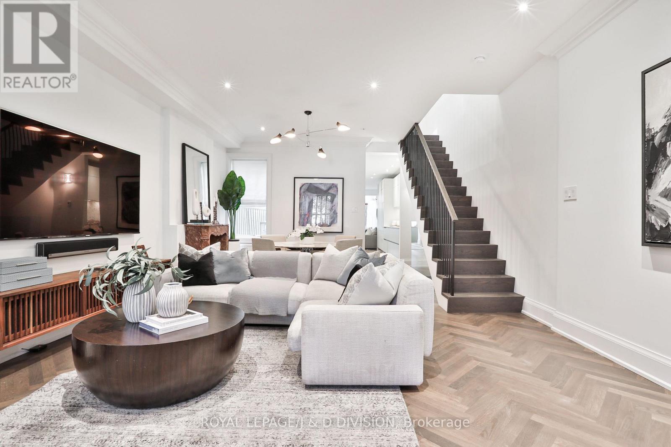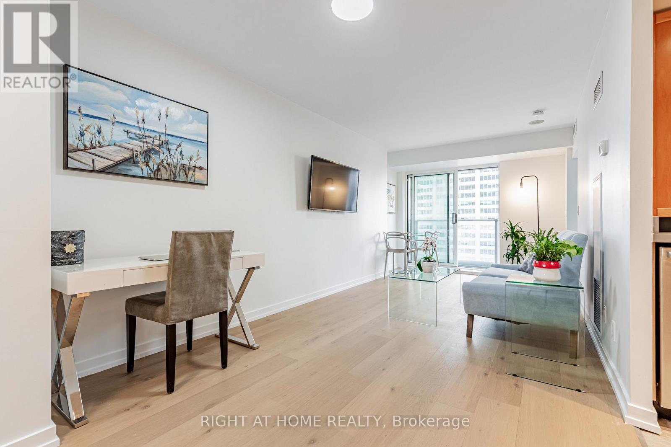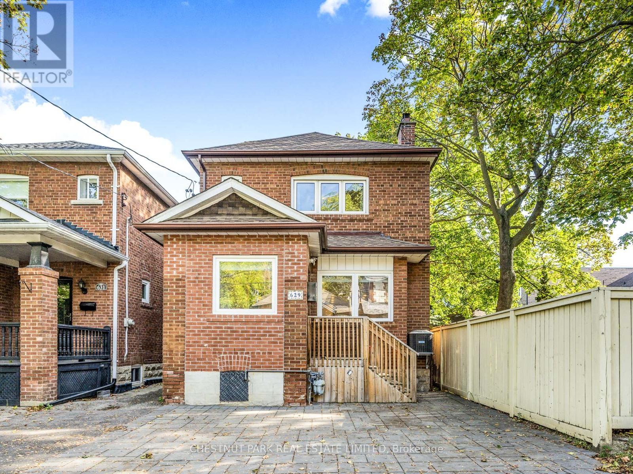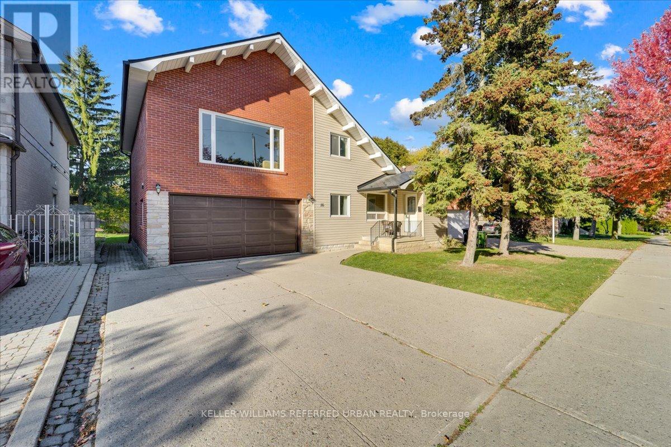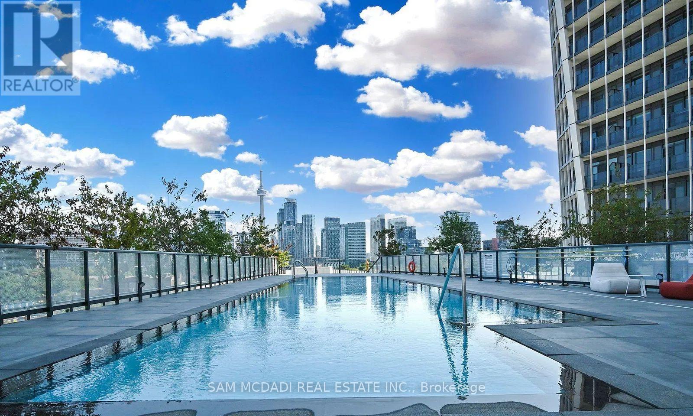121 Tecumseth Street E
Toronto, Ontario
Exceptional Urban Luxury in the Heart of Toronto! Welcome to this impeccably upgraded three-storey, three-bathroom townhouse, ideally located in one of Niagara's most highly sought-after communities. Just moments from the vibrant energy of Queen Street, King Street, Lakeshore, The Wells, Exhibition, and Liberty Village, this home offers the perfect blend of modern sophistication and urban convenience. Step inside to discover refined craftsmanship and contemporary design throughout. Every detail has been thoughtfully curated to elevate your living experience: Fully upgraded garage featuring Floortex coating, PVC slatwall panels, Baldhead custom cabinetry, overhead storage racks, and premium slatwall accessories, enhanced soundproofing and extra insulation, providing superior comfort and eliminating car fumes while maintaining warm living room floors in winter custom aggregate driveway offering elegant curb appeal. Tailored built-in cabinetry throughout the home, including clever under-stair storage solutions Hunter Douglas window coverings adorning every room for a polished designer touch Comprehensive whole-home rewiring to accommodate high-speed internet, phone, cable, and integrated surround sound systems Sophisticated home office with custom built-in desk, shelving, and a bespoke Murphy bed featuring leather-trim handles Security cameras outside and inside the house. This residence has been meticulously maintained and upgraded to deliver a turn-key luxury lifestyle in one of the city's most desirable locations. Full home inspection report available upon request. Experience Niagara living at its finest - where style, comfort, and convenience meet. (id:60365)
400 - 415 Jarvis Street
Toronto, Ontario
Welcome to your private urban retreat nestled in the heart of downtown Toronto. This newly renovated exquisite two-bedroom townhouse, situated in a quiet back-row location, offers a perfect blend of contemporary sophistication and clean warmth. Step inside to discover an elegantly updated kitchen, flowing seamlessly into an open-concept living and dining space anchored by an inviting gas fireplace. The home's standout feature is a gas fireplace, adding character and charm to the main living area. Beautiful new floors extend throughout, enhancing the sense of timeless style, while the rare rooftop terrace-complete with a gas line for BBQ-offers an exceptional setting for entertaining or unwinding against the backdrop of the city skyline. Move-in ready, this home invites you to experience effortless downtown living from day one.Ideal for city living, the townhouse is just moments from the subway, Toronto Metropolitan University, the upscale boutiques of Yorkville, and an array of dining, shopping, and entertainment options. Whether you're embracing the vibrant pulse of the city or enjoying the calm of your beautifully designed home, this property delivers the ultimate balance of urban convenience and tranquil comfort. (id:60365)
62 St Germain Avenue
Toronto, Ontario
Bold Design. Timeless Luxury. Exceptional Location. Welcome to 62 St. Germain Avenue, an architecturally crafted masterpiece on an extra-deep 25 x 150 ft lot in the prestigious Lawrence Park North. This custom-built 4+1 bedroom home offers over 2,300 sq.ft. of above-grade living, combining modern sophistication with timeless elegance in one of Toronto's most coveted neighbourhoods.From the moment you arrive, refined curb appeal sets the tone - a limestone façade, black-framed windows, and interlocked driveway with integrated garage create a stunning first impression. Inside, natural light fills the spacious living room with oversized bay windows, flowing into a striking dining area complete with a custom wine display and built-in cabinetry for effortless entertaining.The chef-inspired kitchen impresses with a waterfall island, Sub-Zero refrigerator, Wolf 6-burner range, panelled dishwasher, and built-in microwave - a perfect blend of form and function. The open-concept family room features a gas fireplace and double French doors opening to a large deck and landscaped backyard, ideal for seamless indoor-outdoor living.Enjoy 10-ft ceilings on the main floor, 9-ft upstairs, and a soaring 11-ft lower level with full in-floor radiant heating. White oak hardwood floors and heated foyers and bathrooms elevate comfort and style throughout.The upper level hosts four generous bedrooms with coffered ceilings and custom built-ins. The primary suite is a serene retreat with two walk-in closets and a spa-inspired ensuite, featuring a soaking tub, oversized glass shower, and double vanity. A dramatic panelled feature wall and custom stairwell lighting showcase exceptional craftsmanship at every turn.Steps from Yonge St boutiques, fine dining, and Lawrence subway, and within the Bedford Park Elementary and Lawrence Park Collegiate school zones, this residence defines modern luxury living - turnkey, elegant, and truly timeless. (id:60365)
Unit 11 - 270 Davenport Road
Toronto, Ontario
Experience upscale living in one of Toronto's most coveted neighborhoods. This partially furnished luxury condo townhouse is nestled in the heart of Yorkville Annex. Property highlights include a private rooftop terrace with breathtaking views of the city skyline. 10 ft ceilings on the main floor and 9-feet ceiling throughout the upper levels. A modern kitchen with built-in stainless steel appliances, backsplash and a gas stove. The upgraded bathroom features both a shower and bathtub for ultimate relaxation. Direct access to a private garage, one private parking is included. Condo Building Offers: 24 Hr concierge, Lobby, Lounge, Gym/Exercise Room, Party Room, Guest Suites & Media Room. The unit offers unmatched convenience steps to Boutique Shops, Cafes, fine dinning Restaurants, ROM, the University of Toronto, TTC subway, luxury shopping in Bloor-Yorkville, Whole Foods and top-rated schools. Ideal for professionals or students seeking refined urban living in a vibrant walkable community.Client Remarks (id:60365)
1804 - 295 Adelaide Street W
Toronto, Ontario
Hands down one of the best 2 bedroom layouts in the building! This bright, corner suite is wrapped in floor-to-ceiling windows, flooding the open-concept living space with natural light and showcasing panoramic city views you'll never get tired of. The sleek kitchen, stylish finishes, and generous living/dining area make it just as perfect for entertaining as it is for unwinding at home. Step outside and you're in the heart of downtown, surrounded by Toronto's best dining, shopping, theatres, and galleries, with the Financial District just a short walk away. Residents enjoy premium amenities including a fully equipped fitness centre, elegant lounges, and 24/7 concierge. Downtown living at its finest, this ones not to be missed. (id:60365)
37 Abbeywood Trail
Toronto, Ontario
**JUST UPDATED--NEW FLOORING (MAIN and 2ND)**Denlow PS School Area**Nestled On The Best Pocket Of Abbeywood Trail in the Heart of the Highly sought after and Prestigious Banbury-Don mills*** Family-Friendly, Tree-Lined Street & Easy access to All Amenities(private schools,public schools, shopping, parks-gardens)**Exclusive--Remarkable Family Home----60.28Ft Widen Back/a Pie-Shaped/Private backyard(Quiet Resort-like backyard) & RARE-FIND in area & UNIQUE/full Walk-Out lower level**Super-Greatly Spacious & Generously-Proportioned All Rooms W/Timeless Circular Stairwell Design--Greeting You A Double Main Dr--Gracious--Spacious Hallway & Entering To A Massive Living Room & Open Concept Dining Rm Overlooking Living Room***Gourmet Kitchen Combined Breakfast Area & Serene Therapeutic Setting with Green-view/additional sunroom(enjoy your morning coffee in the bright/sunfilled room)**Functional-Convenient Main Flr Laundry Room W/A Side Dr**The Superb Layout Features On 2nd Flr(Large Primary Bedrm W/5Pcs Ensuite & Walk-In Closet & All Spacious 3Bedrms**Great Space/Large Recreation Room(Basement) & Game Room --- Lots of Storage Area**Great School Area--Denlow PS/York Mills CC & Close To Private Schools,Park,Hwys**Fully finished--an UNIQUE--Walk-Out/Spacious lower level **EXTRAS***Newer Double Dr Fridge,New LG S/S Stove (2025),Newer S/S Hoodfan,Newer S/S B/I Dishwasher,Existing Washer/Existing Dryer,Fireplace,Upgraded Elec Amps,Updated Furnace,Cac, New Hardwood Floor (2025), Newly Painted (2025), New Potlights (2025-Living Rm) (id:60365)
116 Briar Hill Avenue
Toronto, Ontario
Prime Allenby Presents A Breathtaking 2-Storey Custom Home, Perfectly Crafted for Sophisticated Living! Showcasing A Beautifully Designed Layout, The Main Floor Features An Elevated Dining/Living Room Overlooking The Open-Concept Chef's Eat-In Kitchen, Complete With A Large Island, Breakfast Bar, Breakfast Area, And Top-Of-The-Line Appliances. Plus, An Elegantly Appointed Family Room That Includes A Beautiful Electric Fireplace Feature With Custom Built-Ins And Expansive Walkout To Deck And Landscaped Yard. Upstairs, Your Primary Suite Awaits With Exquisite Custom Features, Creating A Retreat-Like Atmosphere With A Homey Feel, A Sumptuous Ensuite, And A Walk-In Closet, Plus Three Additional Sizable Bedrooms With Ensuites And An Upper-Level Laundry Closet. The Lower Level Adds Another Layer Of Living Space With Heated Floors, A Large Entertainers Rec Room With Wet Bar And Walkout, Plus A Second Laundry Room, And Access To The Built-In Garage. Bonus Features Include Epoxy Floors In Garage, Heated Interlocked Driveway, Gas Line For BBQ and Firepit, Control 4 Home Automation System For Built-In Speakers, Thermostat, And Smart Home Controls. Perfectly Located Between Avenue And Yonge, Just Moments Away From LPCI, NTCI, Allenby Junior Public School, Shopping, Trendy Restaurants, Parks, Trails - You Name It, There Is Something For Everyone! This Home Is Something Special And Must Be Seen! (id:60365)
69 Sullivan Street
Toronto, Ontario
This impeccably renovated 3-storey Victorian showcases exceptional quality & exquisite finishes throughout. The entry foyer opens to a stunning combined living & dining room flanked by 2 gorgeous fireplaces, nearly 10-foot soaring ceilings, herringbone hardwood floors & large windows.The gourmet Scavolini kitchen is the envy of amateur & professional chefs alike with generous Calcutta marble counter space, professional gas range, high end appliances & oversized pantry. The open concept family & breakfast rooms offer additional lounging, dining & work space with 2skylights & double sliding door walk-out to a tranquil City garden with ipe/teak deck & garage. The 2nd floor offers 2 spacious bedrooms one large enough to be the primary bedroom, renovated bathroom, open study area which could be a 4th bedroom & serene deck nestled in the tree tops. The beautifully reno'd Calcutta marble bathroom with soaker tub/shower, high-end fixtures & heated floors. The 3rd floor primary bedroom suite has a stunning 5-piece ensuite bath with separate water closet, large walk-in closet outfitted with Italian Poliform built-ins, sitting room, Juliette balcony & custom privacy door. The renovated lower level with media room, office or bedroom, another beautifully renovated 3-piece bathroom, laundry/utility room & abundant storage. There are 6 flat screen TV/Sonos systems throughout the home. This property offers an excellent investment opportunity & has generated over $550,000 in income over the past 6 years. Located in one of Toronto's most dynamic &culturally rich areas, steps from Queen West, Chinatown, Entertainment & Financial Districts & Kensington Market renowned for its eclectic mix of trendy boutiques, cafes, gourmet restaurants, vibrant nightlife, AGO, TTC, Grange Park, Ogden JR Public School and so much more. (id:60365)
3116 - 8 Park Road
Toronto, Ontario
Yorkville's hidden gem - 8 Park Road, is connected directly to the Yorkville Path, with underground access to The W hotel, Manulife Centre, Holt Renfrew Centre, TTC Stations +++. Suite 3116 has been completely renovated, with brand new, wide plank hardwood floors, smooth ceilings throughout, brand new California closet organizers, new lighting, a new kitchen with under-mount sink, freshly painted, and a renovated bathroom, that is completely move in ready! The updated kitchen, includes all stainless steel appliances. Boasting over 550 square feet, with beautiful west facing sunsets, suite 3116 is a must see! All inclusive maintenance fees - no extra hydro bill, with 24 Hr. Concierge, onsite management, a 10,000 sq. ft. landscaped - outdoor terrace with BBQ's, a party room, media room and a 4 floor Goodlife gym. 1 Locker is also included. OPEN HOUSE SATURDAY NOVEMBER 22, 1-4 pm. (id:60365)
629 Duplex Avenue
Toronto, Ontario
Renovated, open concept Lytton Park home that has been beautifully maintained, this home blends timeless character with thoughtful modern updates.The main floor features a bright, open-concept layout, rare main floor powder room, pot lights, and hardwood floors. A welcoming mudroom with custom floor-to-ceiling built-ins sets the tone as you step inside. The inviting living room offers a cozy fireplace flanked by elegant built-in shelving perfect for relaxed evenings. The adjoining dining area opens directly onto a deck and backyard, making entertaining a breeze. The modern kitchen is as functional as it is stylish, with quartz countertops, stainless steel appliances, a centre island with bar seating, and plenty of storage for busy family life.Upstairs, are three spacious bedrooms, all with hardwood floors, along with a built-in linen closet and a beautifully updated 4-piece bathroom with designer finishes.The lower level offers even more versatile space with a recreation area, an updated 3-piece bathroom, laundry area, and a separate storage room. The backyard features a lovely tiered deck perfect for summer barbecues, a stone patio, low-maintenance astroturf, and a wood platform that is perfect for an additional hang out area. $$$ Spent on Upgrades: Electrical, Plumbing, Roof, AC, Furnace, HWT, Gas Fireplace, Windows, Doors, Floors, Kitchen, 3 Bathrooms, Decks, Fence & More. Licensed front pad parking via a mutual drive adds convenience, and the location truly shines close to top-rated schools including Allenby, Glenview, Lawrence Park CI, North Toronto CI, St. Clements, Havergal, TFS & just steps to Yonge Streets vibrant restaurants and cafés, a short walk to the subway station and so much more. (id:60365)
116 Burnett Avenue
Toronto, Ontario
Welcome to 116 Burnett Avenue, a warm and inviting four-bedroom, three-bathroom home set on a 50' x 113.9' lot in the heart of the Lansing-Westgate community - perfectly situated on a low traffic no-through street just steps from Yonge, Subway, Multiple Parks, and top-rated schools. The thoughtful multi-level layout offers space and versatility for the way families live today. A welcoming vestibule entry leads to a front sitting room that connects naturally to the main living areas. The main floor features hardwood floors, a comfortable eat-in kitchen with a walkout to a newer deck, and two well-proportioned bedrooms with easy access to a four-piece bathroom. One of these bedrooms also opens directly onto the deck, creating a natural indoor-outdoor connection. A few steps up, a spacious sunny family room with hardwood flooring provides a comfortable gathering space for movie nights or quiet evenings. On the upper level, you'll find a large quiet primary suite with private ensuite, an office nook, and an additional bedroom ideal for a nursery, guest room, or study. The lower level offers direct access from the double garage and includes a large recreation room with a built-in bar, a laundry area, and excellent storage. Gas heat and a/c through out. A two-piece bathroom is also in place, with a shower framed and plumbed, ready for tiling and fixtures. Lovingly maintained and full of potential to update and personalize, this home offers comfort, character, and room to grow - all in a prime location - Never to be repeated! (id:60365)
1503 - 30 Ordnance Street
Toronto, Ontario
Breathtaking Lake Views Await!!! This sleek and modern condo in Torontos vibrant Fort York community offers the ultimate urban lifestyle with floor-to-ceiling windows, high smooth ceilings, and a sun-filled open layout.Enjoy a chef-inspired kitchen with Caesarstone countertops, stylish backsplash, and stainless steel appliances. Step onto the private balcony, accessible from two rooms, and soak in the uninterrupted views of Lake Ontario along with sweeping west and southwest views of King West. Imagine waking up to stunning sunrises over the water and having the citys best attractions just steps awayOntario Place, Exhibition Place, BMO Field, and easy transit to downtown.Resort-style amenities elevate everyday living: spa floor, rooftop cabanas with panoramic views, pool, theater, gym, billiard room, 24-hour concierge, and more.Welcome to your dream rental! (id:60365)

