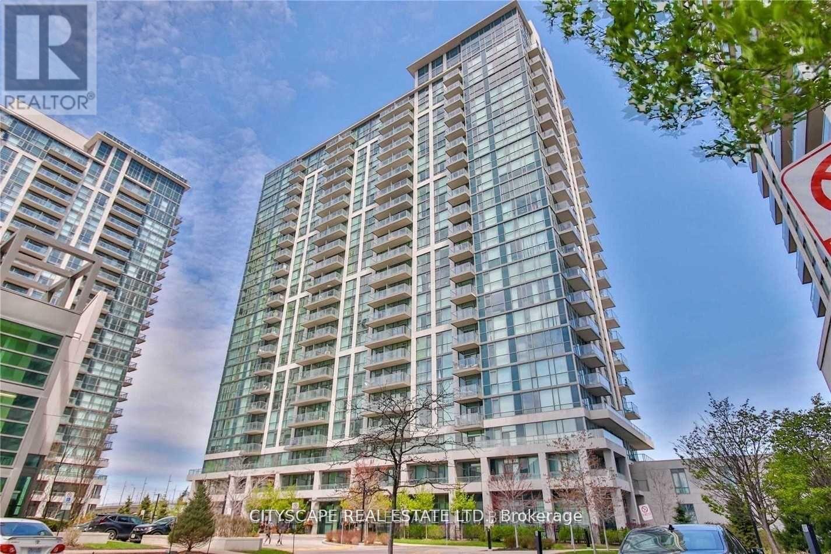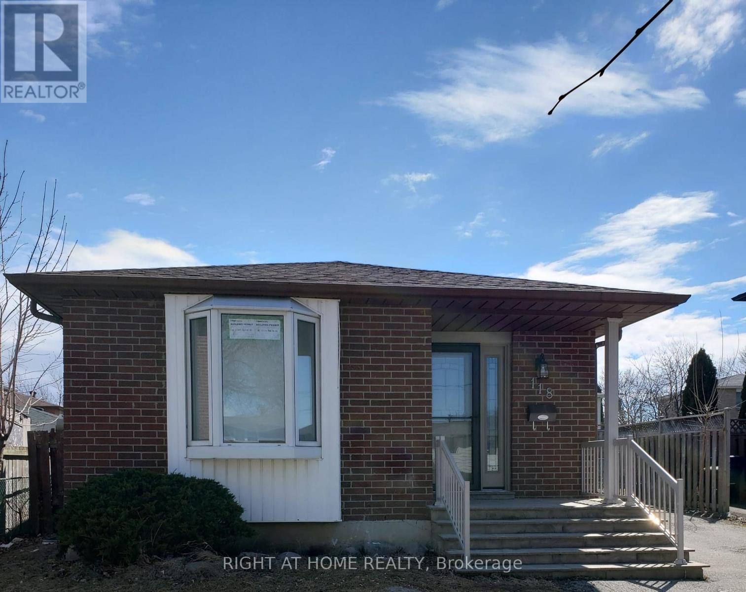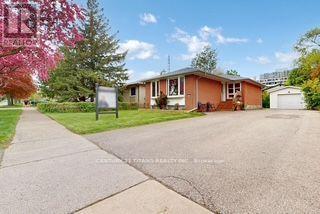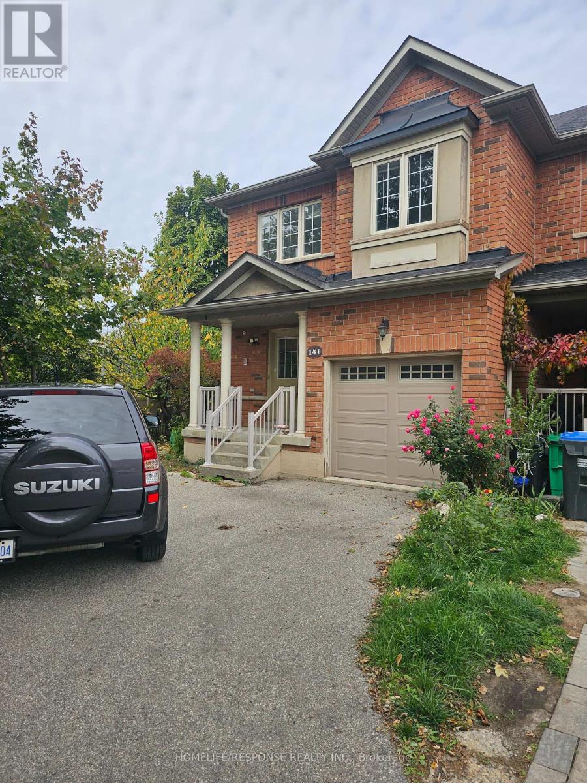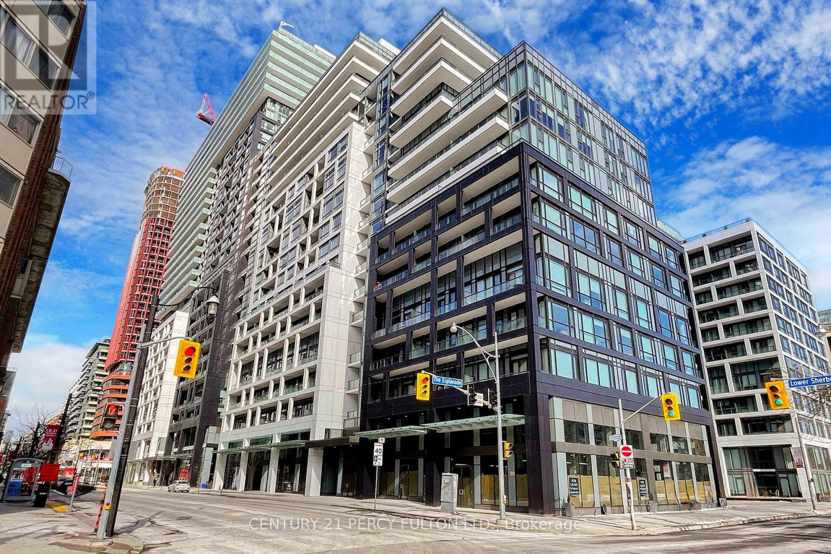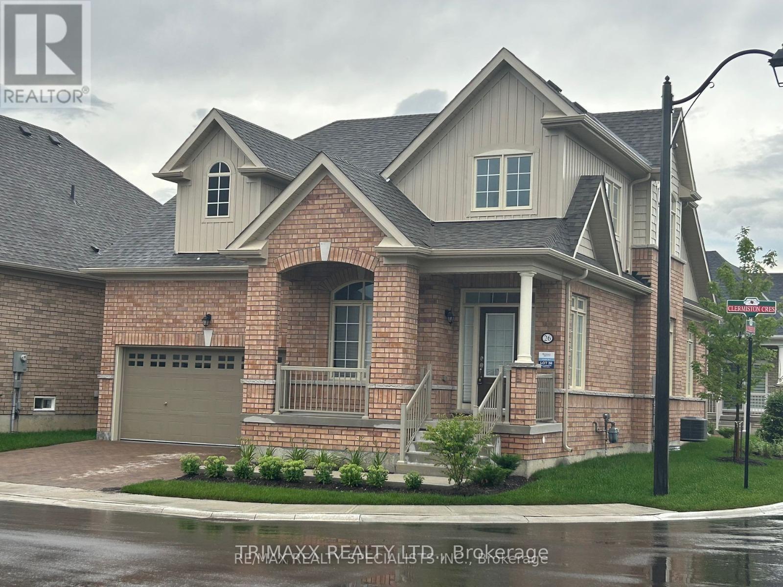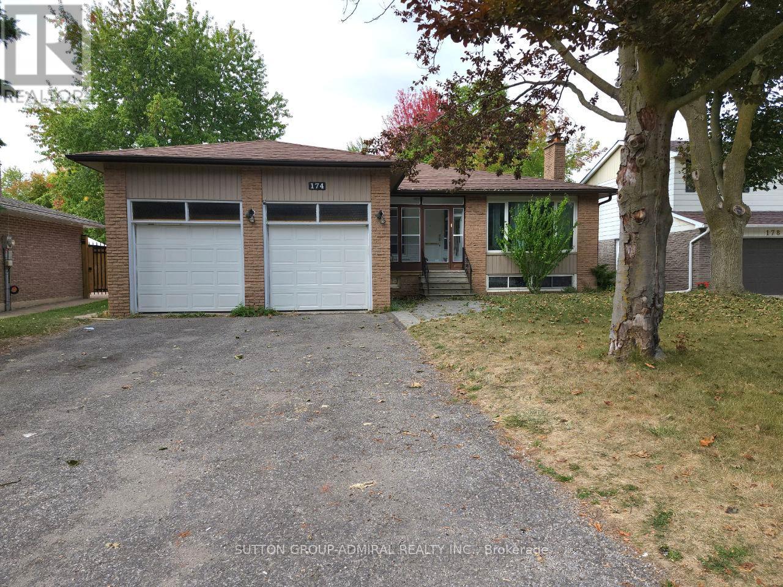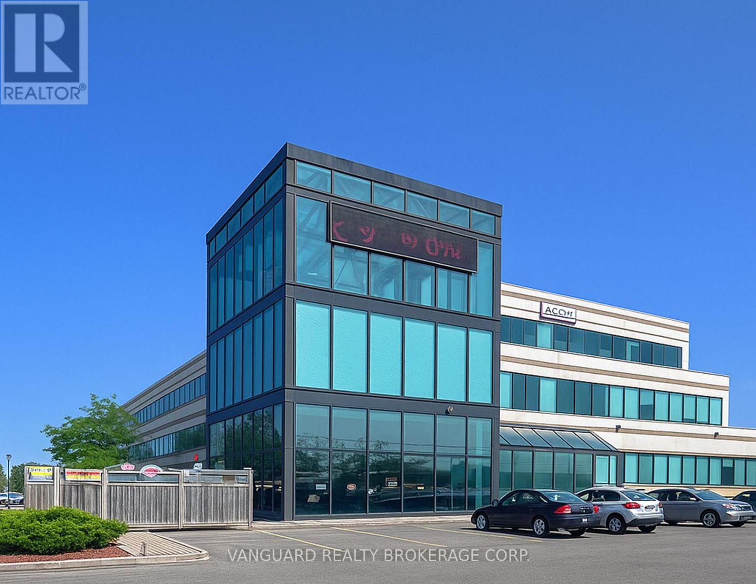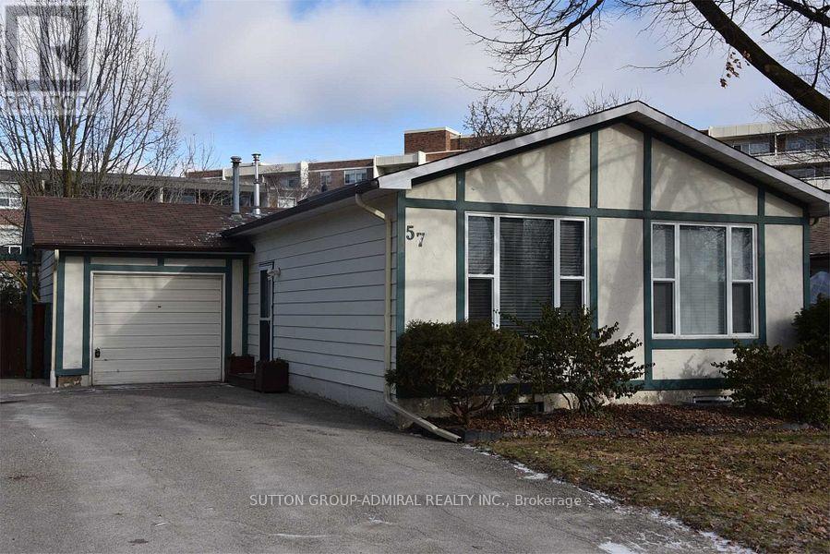915 - 339 Rathburn Road
Mississauga, Ontario
Excellent!**PRIME CITY CENTRE LOCATION** Immaculate and spacious 2 bed 2 full bath plus den(office space). This corner unit is situated in the desirable mirage condo. Walking distance to square one Sheridan college,bus terminal,Whole foods. 9ft Celinga and carpet free. Den can be used as office space or extra closet space.Modern Kitchen w/quartz counter tops.Master BDR is equipped with a W/I closet and full ensuite bath + has access to walk out directly to the balcony which is rare.Wrap Around balcony with two entrances to balcony. Shows 10++. Excellent!**PRIME CITY CENTRE LOCATION** Immaculate and spacious 2 bed 2 full bath plus den(office space). This corner unit is situated in the desirable mirage condo. Walking distance to square one Sheridan college,bus terminal,Whole foods. (id:60365)
118 Avening Drive
Toronto, Ontario
Here is your perfect blend of a modern home and cozy charm. This Stunning 3-bedroom home was Extensively Upgraded Throughout With Vinyl Floors, Kitchen, Appliances, Washroom, And Lighting. This Home Was Pridefully Upgraded To House The Perfect Family. Home Is Conveniently Walking Distance To All Your Essentials Like Public Transit, Shopping, Hospital And So Much More. Tenant responsible for 65% of all Utilities. (id:60365)
2335 Bostock Crescent
Mississauga, Ontario
Welcome to a Rare Opportunity in a Prime Location! Nestled on a quiet, family-friendly street, this stunning bungalow offers exceptional value and versatility. Boasting 3 spacious bedrooms, 1 full bathroom, and beautiful hardwood floors throughout, this home is filled with natural light and charm. The partially finished basement was just renovated and features 1 large bedroom with a separate entrance which provides fantastic potential for an in-law suite or duplex conversion perfect for first-time home buyers, investors, or multi-generational families. Some of the key features include Spacious driveway fits 7 cars + separate 1-car garage, New Water Heater (2024) Furnace & Heat Pump (2023), Roof, Driveway, Waterproofed Foundation (2019), brand new Samsung washer dryer (2024) and Updated Windows (2010) Enjoy a peaceful lifestyle while being just a short walk to Hillside Park and Clarkson GO Station, and minutes from the QEW for convenient commuting. Don't miss this incredible opportunity to own a home that blends comfort, updates, and future potential in a sought-after neighbourhood (id:60365)
141 Rockgarden Trail
Brampton, Ontario
End Unit Townhouse! Premium Pie Shaped Lot! Open Concept Layout! Spacious Family Room! Large Kitchen! Spacious Bedrooms! Walkout in Basement to Spectacular Yard! A Must See!! "Condominium Fee" Monthly for Snow Removal. (id:60365)
1555 - 121 Lower Sherbourne Street
Toronto, Ontario
Welcome to Suite 1555 at 121 Lower Sherbourne Street, located in the highly coveted Time & Space Condos by The Pemberton Group in Toronto's vibrant Lakefront community. This incredible and ultra-private 1,100 sq ft corner suite features an expansive 315 sq ft wraparound balcony, offering unobstructed south, west, and east lake views, along with breathtaking city vistas. The open-concept living and dining area is flooded with natural light thanks to floor-to-ceiling windows and 9.5 ft smooth ceilings, creating a bright and elegant atmosphere throughout. Offering 3 bedrooms plus a separate den/office-easily used as a 4th bedroom with its full closet-this suite provides exceptional flexibility. Enjoy 3 full bathrooms, including a private balcony off the primary bedroom. With no unit above, the outdoor space delivers unmatched peace and privacy. The upgraded kitchen boasts a huge custom quartz island with seating for four, perfect for cooking, entertaining, or gathering with family and friends. Every room showcases stunning, unobstructed views. A truly rare offering: this suite includes two side-by-side parking spaces located directly beside the building entrance, adding ultimate convenience. Simply put, there is no other suite offering this level of luxury, privacy, and panoramic views. (id:60365)
39 - 26 Clermiston Crescent W
Brampton, Ontario
Enjoy Luxurious Living in This Sun-Filled 2-Bedroom + Den Detached Home in Gated Rosedale Village This beautifully designed home features modern finishes, a grand 17 vaulted foyer, inside access to a 2-car garage, and a large unfinished basement ready for your personal touch. The custom kitchen with a large island and 2-year-old appliances opens to a spacious living area with cathedral ceilings and a built-in gas fireplace. The main floor primary bedroom offers a walk-in closet and elegant ensuite. Upstairs includes a second bedroom, full bath, and cozy sitting area. Enjoy outdoor relaxation on the front porch or back patio. All in a resort-style, low-maintenance community with access to a private clubhouse, pool, gym, tennis, golf course &more. Seller will not respond to offers before June 24. Allow 72 hrs irrevocable. Seller schedules to accompany all offers. Buyers to verify taxes, rental equipment, parking and any fees. (id:60365)
174 St Anthony's Court
Richmond Hill, Ontario
Move-in ready home on a quiet cul-de-sac in the Mill Pond neighborhood. Main floor upgraded with an additional bathroom and updated finishes. Basement renovated and converted into 2 self-contained units with separate entrances, kitchens, living areas, and bedrooms. Electrical panel upgraded; appliances replaced with newer models. Potential for income with 3-unit setup generating approx. $6,000 monthly rent, or property can be delivered vacant. Buyer and Buyer's Agent to verify all measurements and retrofit compliance. Close to schools, parks, trails, hospital, library, and downtown Richmond Hill. (id:60365)
75 Fenn Crescent
New Tecumseth, Ontario
Welcome to Honey Hill by Highcastle Homes, a beautifully envisioned master-planned community in tranquil Alliston, where modern living meets natural serenity. Here, wide-open spaces blend seamlessly with mature greenspace, offering an inviting environment to truly put down roots. Enjoy convenient access to shopping, restaurants, recreational facilities, and everyday amenities-all just moments from home. The Clover Elevation "A," Lot 62, presents an impressive 2,063 sq.ft layout designed for comfort and versatility. Featuring 3 spacious bedrooms with an optional 4th, this home offers room to grow. The Great Room, complete with a cozy fireplace, provides the perfect gathering space, while the large family-sized kitchen with walk-out to the patio is ideal for hosting and everyday living. A convenient main-floor mudroom with garage access adds practicality, and the second-floor laundry ensures ease and efficiency. Discover the perfect balance of lifestyle, space, and community at Honey Hill. (id:60365)
8 Fenn Crescent
New Tecumseth, Ontario
Welcome to Honey Hill by Highcastle Homes, a serene and beautifully designed master-planned community in tranquil Alliston. Surrounded by natural beauty, this neighbourhood offers an ideal place to put down roots, blending wide-open spaces with convenient access to modern amenities. Enjoy nearby shopping, restaurants, recreational facilities, and expansive greenspace-everything you need just minutes from home. "The Dhalia" Elevation B, Lot 103, is a thoughtfully designed home offering comfort, style, and functionality. The main floor features an inviting living/dining area, s spacious Great Room with a cozy fireplace, and a walkout to the patio-perfect for relaxing or entertaining. The large family-sized kitchen includes a breakfast bar, providing ample space for everyday meals and gatherings. Upstairs, the second floor offers three well-appointed bedrooms. The primary suite includes a generous walk-in closet and a 4-pc ensuite, while the conveniently located second-floor laundry adds ease to daily routines. Backing onto a park, this beautiful home offers added privacy and picturesque views, completing the ideal family living experience at Honey Hill. (id:60365)
35 Fenn Crescent
New Tecumseth, Ontario
Welcome to Honey Hill by Highcastle Homes, a serene and beautifully designed master-planned community in tranquil Alliston. Surrounded by natural beauty, this neighbourhood offers the perfect place to put down roots, combining wide-open spaces with close proximity to modern conveniences. Enjoy easy access to shopping, restaurants, recreational facilities, and expansive greenspace-everything you need just minutes from home. The Ivy Elevation B, Lot 82, is an impressive 2,733 sq.ft. home on a 36-ft lot, thoughtfully crafted for comfort and functionality. The main floor features a separate dining room, a private library, a spacious great room, and a family-sized kitchen and breakfast area with a walkout to the patio-ideal for both entertaining and daily living. A mudroom with garage access adds convenience, while the second-floor laundry provides everyday ease. With 4 well-appointed bedrooms, this home offers exceptional space: The primary suite boasts a luxurious 5-pc ensuite and a huge walk-in closet; bedrooms two and three share a generous semi-ensuite; and the fourth bedroom includes its own 4-pc ensuite and large closet. Honey Hill is where comfort, style, and community come together perfectly. (id:60365)
300 - 1091 Gorham Street
Newmarket, Ontario
Modern and professionally finished office space located in the heart of Newmarket's thriving employment node. Ideal for a wide range of professional, users seeking a clean, efficient, and move-in-ready environment. The space features bright window exposure, private offices, open work areas, boardroom, kitchenette, and ample on-site parking. Convenient access to Hwy 404, Leslie Street and major amenities, with flexible layouts to accommodate both small teams and growing operations. Well-managed building in a high-demand corridor surrounded by established businesses and employment growth. Other sizes available. (id:60365)
Lower - 57 Maplegrove Avenue
Bradford West Gwillimbury, Ontario
Nestled In The Heart Of Downtown Bradford, This Home Has Plenty To Offer. FromLarge Mature Trees And Private Back Yard Setting, To The Bright, Walk Out BasementWith A Full Use Of The Back Yard. Must See!!! Newer Laminate Flooring In Bedrooms,Tiles In Bathroom, Fire Rated Door Between Basement And Main Floor, Fire RatedBasement Ceiling, Sound Isolation Between Basement And Main Floor, All ELF, AllWindow Coverings. (id:60365)

