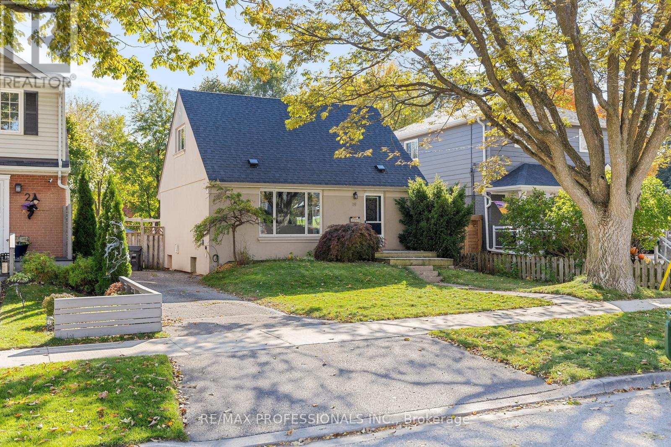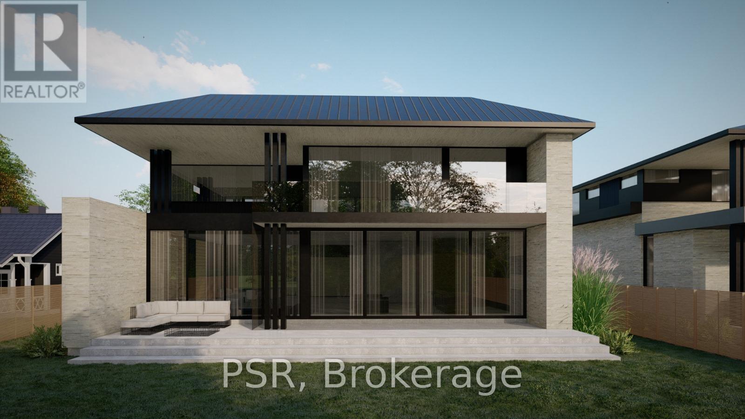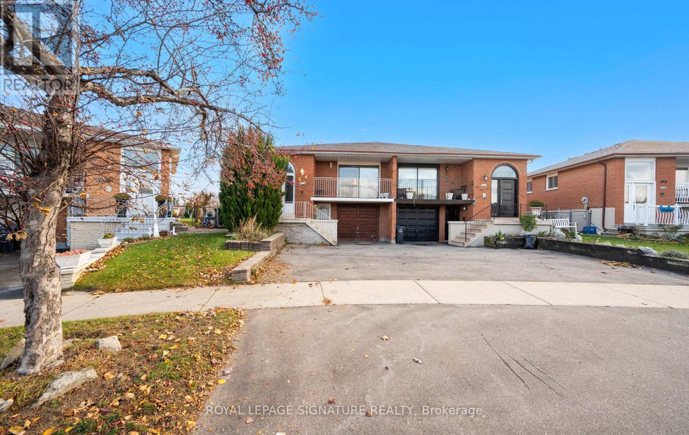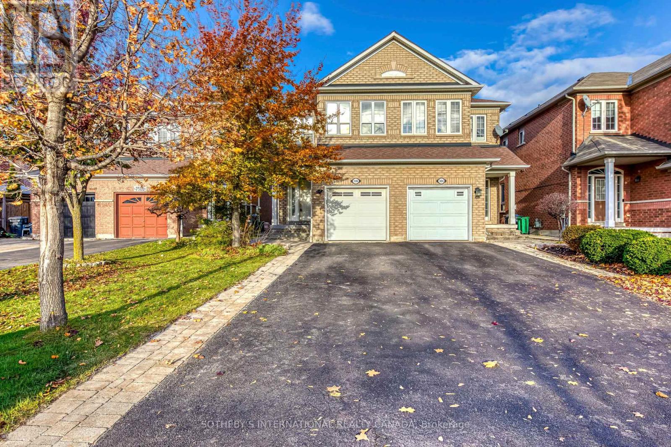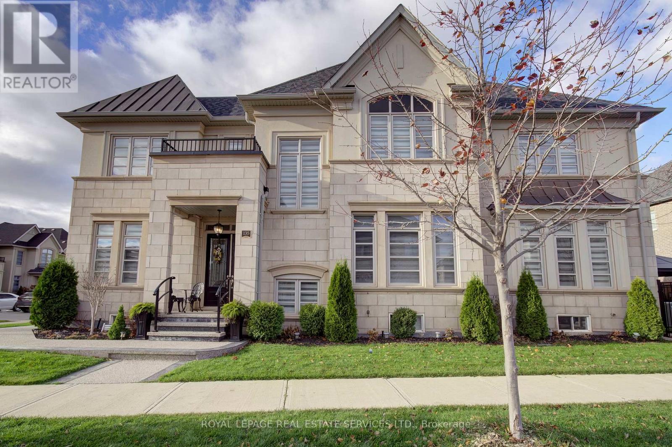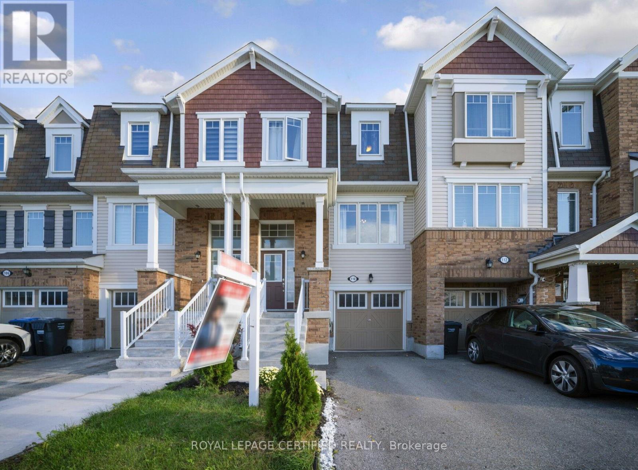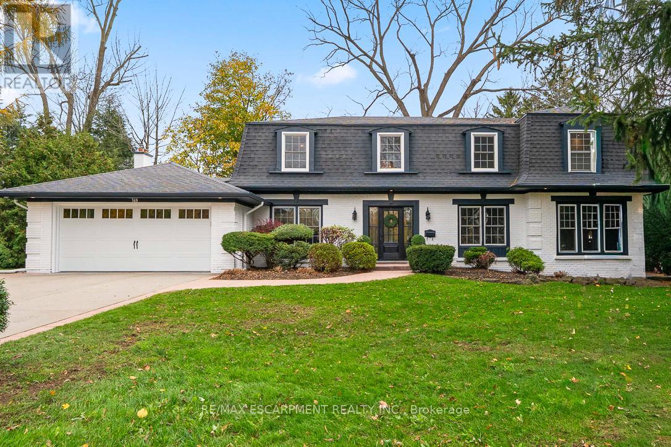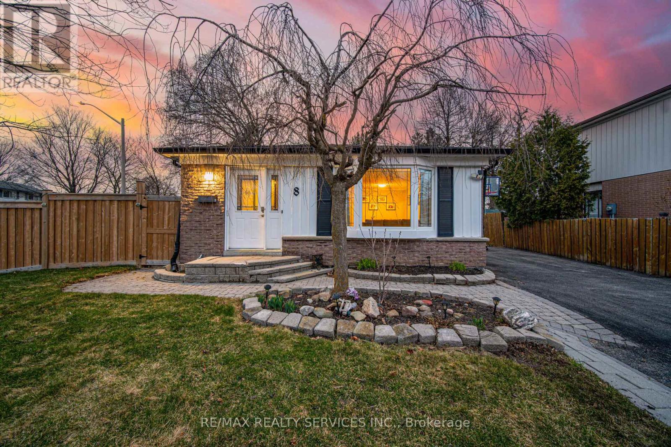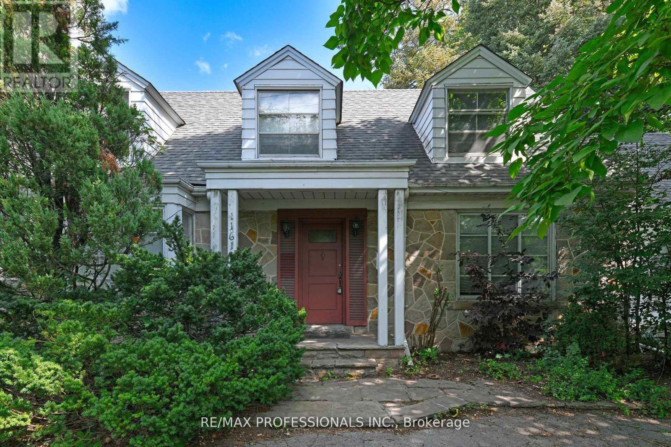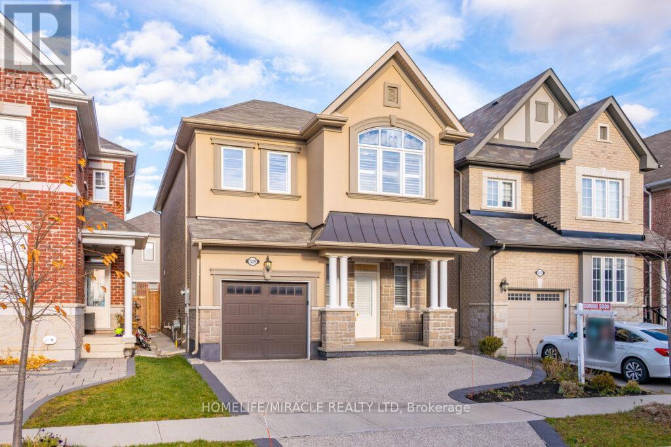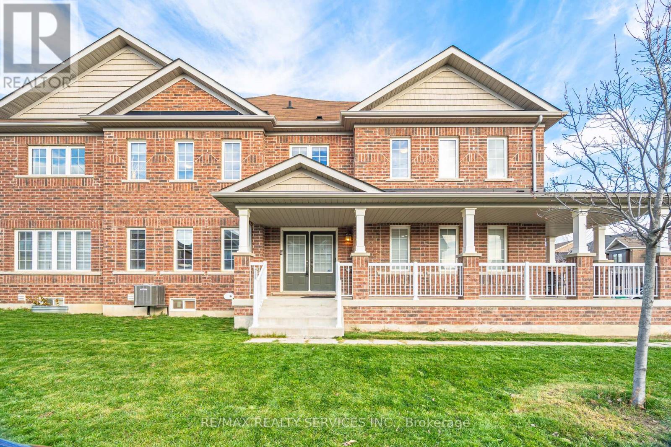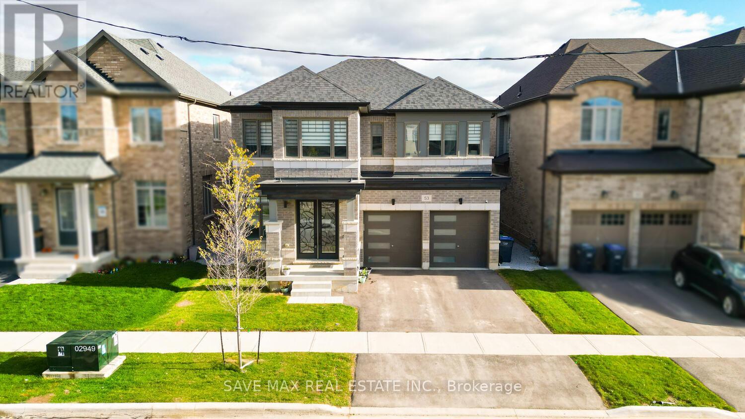19 Mitcham Drive
Toronto, Ontario
Fire Up the Grill and Embrace Backyard Living with Direct Views of Delma Park! Discover the charm and comfort of this lovely 2+1 bedroom detached home in the heart of West Alderwood. Set on an exceptional 41' x 125' lot with rare park-side privacy and no rear neighbours, this property offers space to grow and room to dream - ideal for first-time buyers, young families, or those looking to build or expand in a sought-after pocket. Step inside to a warm and inviting layout with a walkout from the main level to a private backyard oasis. Whether you're relaxing with your morning coffee or hosting summer get-togethers, the spacious patio and included hot tub make it a perfect outdoor retreat - with Delma Park as your backdrop. Major upgrades offer peace of mind for years to come, including exterior stucco with added insulation, roof (2022), newer furnace, Magic Windows with a 30-year warranty, and a tankless water heater. The beautifully renovated lower level feels like a private suite, featuring a large primary bedroom with walk-in closet and a luxurious spa-like ensuite - ideal for quiet relaxation or extended family. Located steps from Sir Adam Beck Park & School, Alderwood Community Centre, Etobicoke Valley Park trails, Sherway Gardens, Farm Boy, and Long Branch GO. Commuters will love quick access to Hwy 427, QEW, and Gardiner. Private driveway parks 3 cars. Don't miss this rare opportunity to secure a park-side lot in one of Alderwood's most loved communities - where convenience, nature, and neighbourhood charm come together. ***Flexible 1.5-storey layout featuring 2 bedrooms on the upper level, with the original 3rd bedroom on the main floor currently functioning as a dining room (easily converted back if desired). The lower level was thoughtfully designed as a primary retreat for a shift-working owner, offering a spacious bedroom, a huge walk-in closet, and a spa-inspired ensuite-ideal for those seeking privacy, quiet, or a separate sanctuary within the home.*** (id:60365)
370 Meadow Wood Lane
Mississauga, Ontario
Amazing opportunity near the waterfront in the renowned Rattray Park Estates. Located just a few steps from Mississauga's stunning shoreline 370 Meadow Wood Lane offers a rare chance to own a 7,000 sq. ft. masterpiece of luxury real estate in one of the city's most prestigious south-end enclaves. Designed by the award winning architectural studio SMPL this show stopping home was envisioned with soaring ceilings, grand open-concept living spaces, a showpiece chef's kitchen, expansive bedrooms with spa-inspired ensuite's, and a lavish primary suite. The blueprint of this home reflects true high-end craftsmanship and modern elegance. The lower level features above-grade windows, a massive family room/recreation area, guest suite, den and an additional400 sq. ft private space that would be ideal for a gym, golf simulator or cigar lounge! The choice is yours...Presently the home is dry walled, presenting buyers with two exceptional opportunities: purchase now and complete the home to your exact vision, selecting your own finishes and design touches or purchase now and allow the builder to complete the project, delivering a fully finished, move-in-ready luxury residence. Located Steps from waterfront trails, Adamson Estate, Rattray Marsh walking trails, Meadow Wood Tennis Club and Meadow Wood Lakefront Park, Port Credit Yacht Club, and the vibrant shops and restaurants of Clarkson Village and Port Credit, this property offers unmatched potential for your future luxury home in one of Mississauga's most sought-after locations. Please reach out to listing agent with any questions or to set up a private tour. (id:60365)
3912 Midhurst Lane
Mississauga, Ontario
Welcome to this spacious 5-level backsplit semi-detached home in the heart of Rathwood! Sitting on a generous 6,900 sq. ft. pie-shaped lot (with a rear width of approx. 66 ft), this property stands among the larger lots in the neighbourhood and offers outstanding space, versatility, and potential for both families and investors alike. The home features 4 bedrooms and 2 full baths, with all windows above grade allowing natural light to fill every level. Multiple living areas across the split levels make it ideal for multi-generational living or creating separate units for rental income. The deep backyard is a rare find, private, expansive, and complete with a large accessory building, perfect for storage, a workshop, or hobby space. Enjoy a prime Mississauga location just minutes from Central Parkway Mall, Square One Shopping Centre, MiWay & GO Transit, Highway 403, top-rated schools, parks, and community centres. A solid home in an excellent neighbourhood with room to grow, customize, or generate income. 3912 Midhurst Lane offers the flexibility today's buyers are looking for. (id:60365)
7496 Allspice Trail
Mississauga, Ontario
Welcome to this beautifully maintained 3-bedroom, 4-bathroom semi-detached home in the highly sought-after Lisgar community of Mississauga. Nestled on a quiet, family-friendly street, this bright and spacious property offers exceptional comfort, style, and convenience. Step inside to a warm and inviting open-concept main floor, featuring a generous living and dining area with large windows that fill the space with natural light. A dramatic two story ceiling enhances the space. The kitchen boasts ample cabinetry, newer stainless steel appliances, and a cozy breakfast area with a walk-out to a private, fully fenced backyard and stone patio-perfect for entertaining or relaxing outdoors. Upstairs, you'll find three well-appointed bedrooms, including a spacious primary suite complete with a walk-in closet and a private 4-piece ensuite with soaker tub. The additional bedrooms offer plenty of room for family, guests, or a home office. A second full bathroom and generous sized utility/linen closet completes the upper level. The finished basement provides even more living space, ideal for a recreation room, home gym, office, or media area, and includes an additional two piece bathroom for added convenience. Other highlights include an attached garage with inside entry and owned hot water tank. Walk to local schools. Just minutes from parks, shopping, walking trails, public transit, and major highways, this home offers the perfect blend of suburban tranquility and urban accessibility. Plenty of street parking for guests. Extra length driveway with no sidewalk. Move-in ready and filled with charm-this Lisgar gem is one you won't want to miss! (id:60365)
135 Zachary Crescent
Oakville, Ontario
Welcome to Fernbrook Homes' coveted Château Series in the heart of Oakville's vibrant Uptown Core. This impeccable 2,852 sq. ft. executive residence blends timeless elegance with modern design on a rare fully fenced premium lot. The striking all-stone and stucco façade commands attention, complemented by a double-car garage and elegant aggregate concrete walkway. Step inside to soaring 9' ceilings on both main and second floors, rich hardwood flooring flowing seamlessly throughout, and exquisite millwork including coffered and grid ceilings, paneled accent walls, and refined architectural detailing. The heart of the home is the stunning white gourmet kitchen featuring extended-height cabinetry, quartz countertops, a brushed gold faucet and hardware package, and premium stainless steel appliances. Open to the spacious family room, anchored by a Padova gas fireplace with custom mantle and hearth, this is effortless luxury for both everyday living and entertaining. Stylish chandeliers, designer light fixtures, and silhouette blinds elevate every room. Retreat upstairs to the serene primary suite boasting a contemporary 5-piece spa-inspired ensuite with freestanding soaker tub, frameless glass shower, and expansive double vanity. Three additional generous bedrooms, each with oversized closets, two more bathrooms and convenient second floor laundry completes the upper level. The lower level offers generous space, ready for your personal touch and customization. Perfectly located in Oakville's master-planned urban village, enjoy walkable amenities, top-ranked schools, parks, trails, and effortless access to highways and GO Transit. This is executive living at its finest - timeless, turnkey, and undeniably impressive. (id:60365)
110 Bannister Crescent
Brampton, Ontario
Welcome to 110 Bannister cres , this beautiful 3-storey townhouse is located in the highly sought-after Northwest Brampton community! This spacious home features 3 generous-sized bedrooms, a bright family room, and a fully finished basement perfect for an office, rec room, or guest suite. Enjoy added privacy with no neighbours behind and easy access to nearby parks, schools, and walking trails any ideal setting for families. The open-concept layout, large windows, and functional design make this home both inviting and practical. Move-in ready and waiting for your family to enjoy!(Freehold home,No POTL fee) (id:60365)
149 Fruitland Avenue
Burlington, Ontario
Quiet tree-lined street, steps to the Lake. Turnkey with many upgrades including, finishing basement rec room, new front door, new furnace, privacy film on windows, epoxy garage floors, re-screening porch and new porch stair. Entire home exterior repainted Summer 2025 High-end finishes, solid wood doors, wide plank wood floors, 7" baseboards, crown mouldings, vaulted ceilings, gourmet Kitchen w/ SS appliances & large granite island. 4 hr notice for showings. Luxury Certified. (id:60365)
8 Reigate Avenue
Brampton, Ontario
Welcome to this charming 3-bedroom backsplit nestled on a rare premium corner lot in one of Brampton's most peaceful, family-friendly neighbourhoods. This well-maintained home sits on an oversized corner lot property that offers a true backyard oasis perfect for entertaining, relaxing, or creating your own private retreat. Step inside and discover a warm and inviting interior where timeless character meets thoughtful updates. Gleaming hardwood floors flow seamlessly across the main and upper levels, complementing the bright and airy living and dining spaces. The eat-in kitchen offers plenty of room for cooking and enjoying family meals. Upstairs, you'll find three generously sized bedrooms and a full 5-piece washroom ideal for growing families. The lower level offers a cozy family room with above-grade windows, a 3-piece bathroom, and a separate side entrance leading to the finished basement. With in-law suite potential, this space adds flexibility for extended family living or rental income. Additional highlights include crown moulding accents, a gas fireplace in the lower level, and proximity to great schools, parks, shopping, and quick access to Hwy 410 making your commute a breeze. Whether you're a first-time buyer or an investor looking for a versatile home on a standout lot, this property is loaded with opportunity and appeal. Not to be missed! Schedule a visit and see for yourself! (id:60365)
1161 Royal York Road
Toronto, Ontario
Presenting a rare offering 72 x 224 treed lot in the heart of Etobicoke Humber Valley Village. Most distinguished neighbourhood. First time on market in 28 years, built in 1945. For builder, renovator perfect canvas for a refined renovation or a custom luxury build. The grounds and mature trees provide an exquisite backdrop for outdoor living. Humber Valley is celebrated for its established charm, picturesque streetscapes. 2-storey home, 5 bedrooms, family size kitchen, 3 baths, with double car garage walk-in house, office or sunroom on main level, finished lower level, and exceptional lifestyle amenities. Families want the area for its top ranking schools, including the coveted Humber Valley Junior Middle School, or close to green spaces such as James Garden and Humber River Trails. Residents enjoy nearby upscale shopping and dining. Access to major thorough fare, golf clubs, and the TTC + Subway to Downtown Toronto. This is a rare opportunity to secure a legacy property in one of the city's most exclusive pockets. A true gem awaiting its next chapter. (id:60365)
1229 Rose Way
Milton, Ontario
Welcome to this beautifully maintained home offering nearly 2,000 sq. ft. of thoughtfully designed living space. Featuring 4 spacious bedrooms 3 bathroom , this property is in excellent condition and loaded with high-value upgrades. The executive-style kitchen includes a pass-through window with glass enclosure and motorized blinds, permanent blue/gray glass backsplash, stainless steel microwave hood fan, and a brand-new (not yet installed) dishwasher. Enjoy the elegance of hardwood flooring on the main level, California shutters, and smooth ceilings on the first floor. The concrete driveway and backyard provide additional durability and easily accommodate up to 3 cars. The bathrooms feature double sinks in the ensuite and 8-ft glass showers for added convenience and comfort. (id:60365)
144 Baffin Crescent
Brampton, Ontario
Absolutely Gorgeous End Unit Townhouse With 3 Bedrooms & 3 Baths. Bright Sun Filled Eat In Kitchen, With Stainless Steel Appliances Separate Living Room Dining Room W/ Hardwood, 3 Good Sized Bedrooms. Comvience Of Large Upper Level Laundry Room. The Primary Bedroom With An Upgraded Master- Ensuite Providing A Spa Like Atmosphere & Large Walk In Closet. This Fantastic Home Is Located In A Desirable Neighbourhood Of North Brampton. Excellent Opportunity Must See! Close To Shopping Good Schools Highways & Much More. **Some Images Have Been Virtually Staged** Just Move In & Enjoy!!! (id:60365)
53 Lipscott Drive
Caledon, Ontario
Unparalleled Elegance & Grandeur Exquisite Of Luxurious Detached Home In One Of The Demanding Neighborhood In Caledon, Immaculate 5 Bedroom, 5 Washroom With Unfinished Lookout Basement With Separate Entrance By The Builder Appx 3,500 Sqft Area, Double door Entry, Combined Family/Dining Room With Pot lights & Fireplace, Office With Pot lights & French Door, Stunning Kitchen With Granite Centre Island/ Backsplash, B/I S/S Appliances/Upgraded Cabinet, Breakfast Combined With Kitchen W/o To Backyard, No Carpet Whole House, Oaks Wide Stairs W Iron Picked,2nd Floor Offers 3 Master One With W/I Closet/6 Pc Ensuite Upgraded Washroom/Double Sink/Quartz Counter, The Other 2 Master With 4 Pc Ensuite/Closet, The Other 2 Good Size Bedroom W Jack & Jill Upgraded 4 Pc Bath/Closet. Don't Miss The Opportunity To Own A Truly Upgraded Home In One Of Caledon's Fastest-Growing Community, This House Is Move In Ready!! Close To Great Schools, Transit, Shopping, Highways 410 & Future 413, Worship & More. (id:60365)

