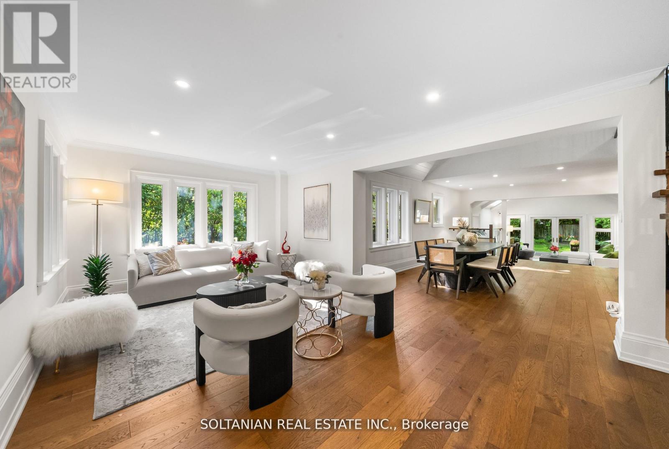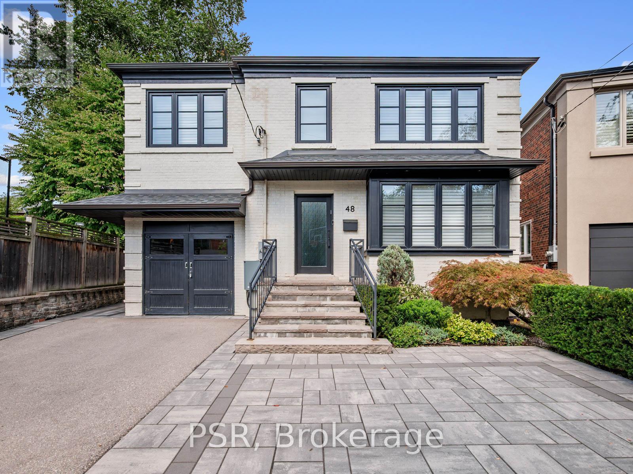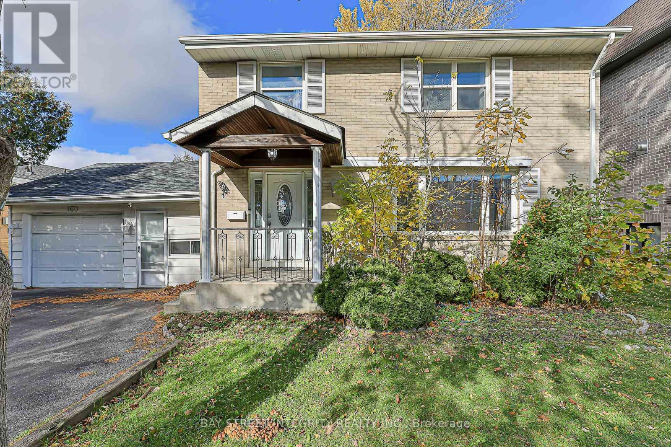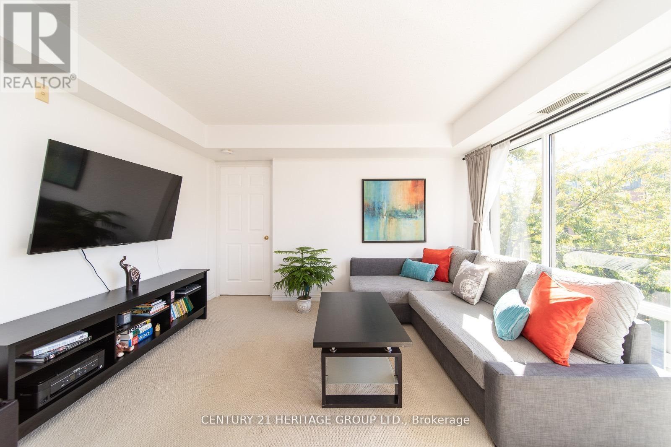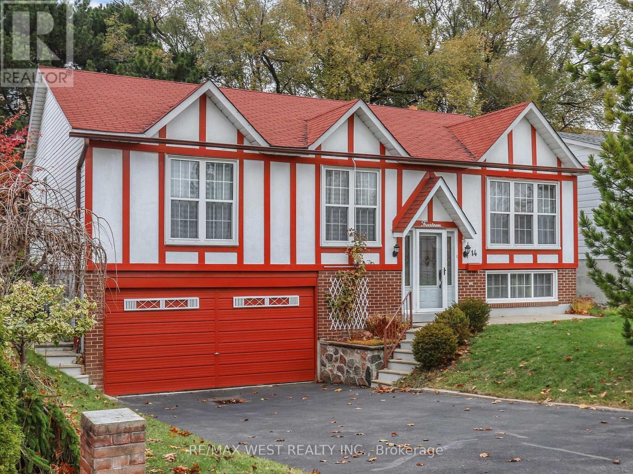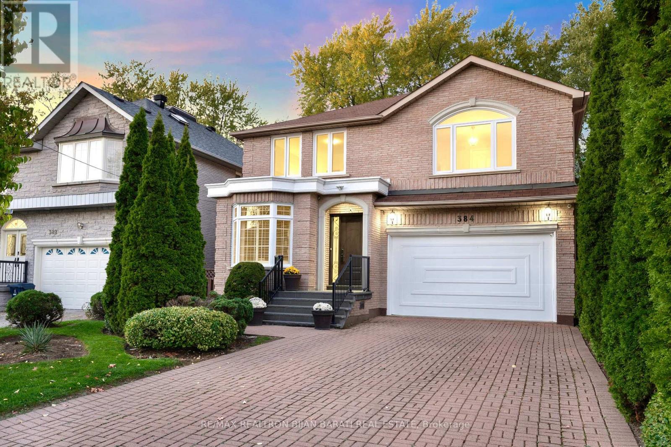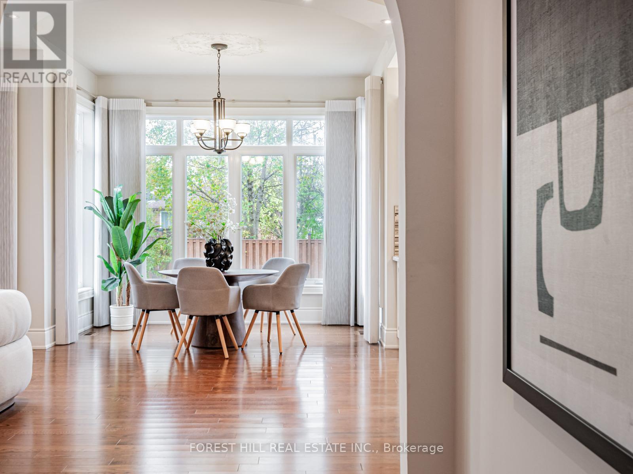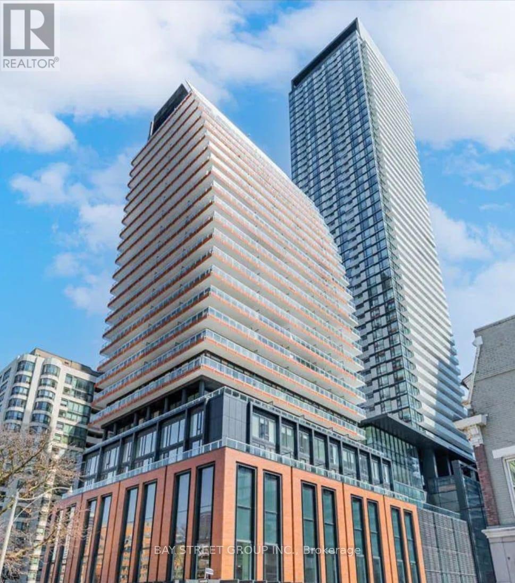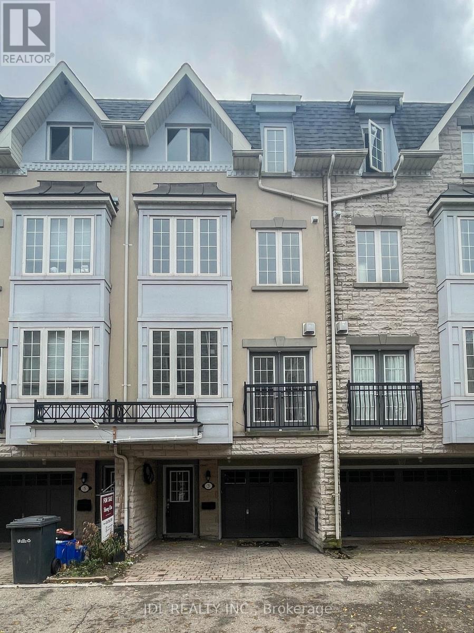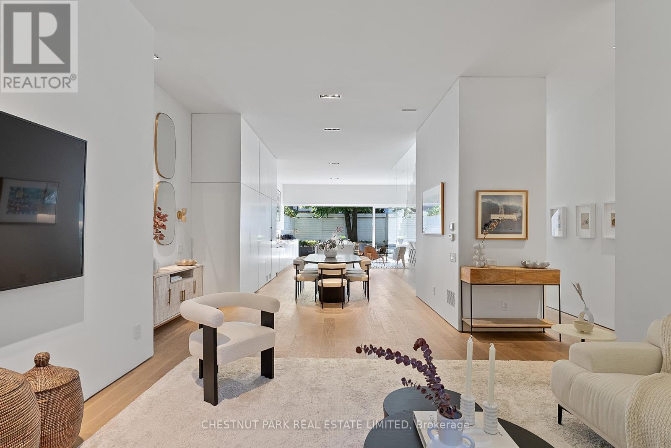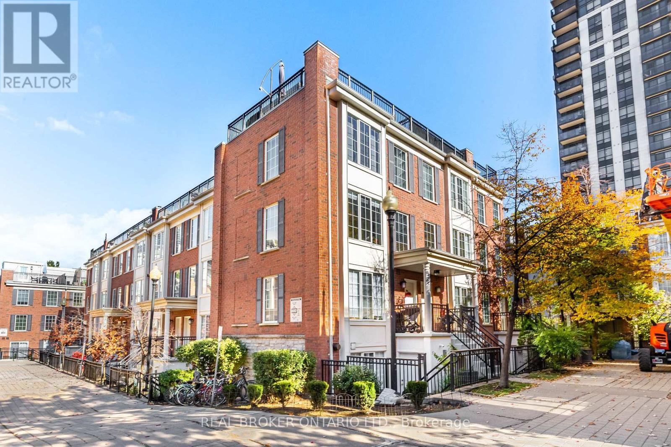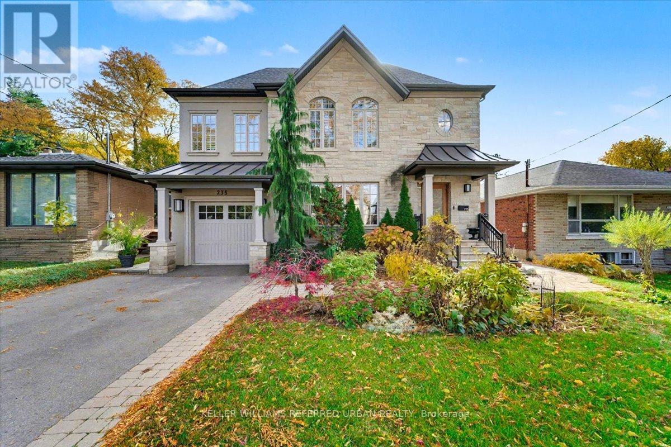32 Beechwood Avenue
Toronto, Ontario
Rare Find fully renovated luxury home situated on an impressive 50 x 145 ft lot in 1 of the best Street of Bridle Path enclave. Every detail has been meticulously curated, from newly installed engineered hardwood floors to the striking open staircase with glass railings, refined wainscot baseboards, and the soft glow of pot lighting that enhances every space throughout .At the heart of the home, a custom-designed kitchen showcases built-in Miele appliances & brand new center island w breakfast bar & dramatic slab backsplash and countertops. O/C family room with coffered high ceilings and walkout to the garden creates a perfect flow for entertaining. Outdoors, a new composite deck, built-in station, and professionally designed lighting and irrigation systems transform the grounds into a private resort-like retreat. Among the homes most enchanting features is a secret garden suite on the main level a private bedroom accessible from the garage, with large windows the serene sanctuary feels like the lush landscaped garden is an extension of the room, offering an unparalleled sense of tranquility and privacy. The upper level is equally impressive, with a primary suite that rivals a five-star hotel. A spa-inspired ensuite and a bespoke walk-in closet set the tone for indulgence, while the additional bedrooms provide comfort and sophistication for family. Fully renovated bathrooms throughout feature exquisite vanities, sleek fixtures, and timeless design. The lower level extends the living experience ideal for rec, or guest accommodations w 2 bedroom and bath all enhanced with new flooring. Completing the transformation are upgraded exterior details including a new garage door, new front and side entrances. Situated just minutes from Toronto's finest private schools, exclusive clubs, upscale shopping, and with convenient highway access, this home offers an unparalleled lifestyle (id:60365)
48 Warwick Avenue
Toronto, Ontario
Welcome to 48 Warwick Ave, a beautifully renovated turnkey family home in Toronto's coveted Cedarvale community on one of its most sought-after streets. This 4-bedroom, 4-bathroom home offers exceptional space, style, and functionality-steps from top-rated schools, Cedarvale Ravine, parks, and the shops and restaurants along Eglinton. The main floor features an open layout ideal for family living and entertaining. A bright family room flows into a large dining area, while the chef's kitchen impresses with a centre island with seating for four, a luxury appliance package, and custom cabinetry. The covered porch extends the living space through the warmer months, creating an effortless indoor-outdoor environment for relaxing or hosting. As an end lot, the home enjoys remarkable natural light with west-facing kitchen windows and bright northern exposure. A spacious mudroom completes the level, providing the perfect drop zone for busy families. Upstairs are four generous bedrooms, including a serene primary suite with a 3-piece ensuite featuring heated floors and ample storage. The lower level expands the living area with a recreation room, gym or games area, a full bath with steam shower, and plenty of storage. Set on a rare pie-shaped lot widening to 60 ft, the property offers outstanding outdoor potential, including space for a future pool. The legal front pad provides parking for three cars and doubles as a sport court, perfect for basketball or kids' play. Located in one of Toronto's most family-friendly neighbourhoods, 48 Warwick Ave is the complete Cedarvale package-modern, turnkey, and ready for its next family to call home. (id:60365)
160 Cummer Avenue
Toronto, Ontario
Beautiful Central Toronto Property on a Premium 57.67 x 175 ft Lot. Nestled among multi-million-dollar homes, this spacious residence offers exceptional value and strong rental potential. Featuring 7 bedrooms and 6 newly built bathrooms, the home provides three separate entrances, ideal for multi-family living or investment income. Enjoy direct access to the garage, driveway parking for up to 6 cars, and a large private backyard. Roof shingles replaced in 2019.Conveniently located just 20 minutes to Downtown Toronto, this property is close to all amenities - top-rated public, Catholic, and private schools, parks, shopping malls, restaurants, groceries, sports facilities, and medical centres. Steps to the bus stop. A rare opportunity - perfect for investors or large families seeking space, convenience, and excellent long-term potential (id:60365)
303 - 211 Randolph Road
Toronto, Ontario
Beautifully bright unit with abundant natural light all day long located in the south Leaside, it's incredible location will allow you to experience the best of both worlds and very good investment options. A wonderful family friendly neighbourhood and at the same time, easy access to downtown. Huge 674 sqf one bedroom condo with One large parking space (fits pick up truck ) and one locker, ( all furniture included in the price). You're steps To TTC, the Future LRT, Shopping, Grocery stores, highly coveted Bessborough Elementary School and Leaside High School, Trace Manes Community Centre, Parks, tennis courts and minutes to Sunnybrook Hospital and Holland Bloorview. The building has a wonderful sense of community and amenities, including a gym and party room. Don't miss this incredible opportunity. (id:60365)
14 Chalet Road
Toronto, Ontario
Solid Detached Tudor-Style Raised Bungalow located on a quiet street in the desirable family friendly Pleasant View Neighborhood on a premium 50ft x 120 ft South-facing lot. Lovely well-maintained and cared for family home with 3 spacious bedrooms, double car garage with EV charger for your electric car, 2 separate entrances to finished basement, gleaming hardwood floors and a large fully fenced yard and garden with garden shed and gazebo. Expansive open concept living & dining room. Finished basement has a generous-sized family room & recreational room, 2 separate entrances, a 4pc bath and large above-grade windows allowing for the potential for a bright & spacious self-contained basement suite. An Abundance of storage space. Easy access and close to Hwy 404, Hwy 401, Fairview Mall, Seneca College, Schools, Parks, Supermarket and Community Centre. Wonderful home not to be missed. (id:60365)
384 Hillcrest Avenue
Toronto, Ontario
Exceptional 5+1 Bedrooms Custom Home, Built In 1993, Renovated and Upgraded Time to Time, On A Fantastic Lot: 44' x 133' (~5,856 Sq.Ft), In one of The Most Coveted Pockets of Willowdale East ** Hillcrest Ave **!!! Pride of Ownership! Steps Away From Subway, Ttc, Bayview Village Mall, Park, Trail, Ravine, Top Ranked Schools: Hollywood P.S. & Earl Haig S.S. and All Other Amenities! It Features: Over ** 5,000 Sq.Ft ** of Luxurious Living Space, Spectacular Landscaping, Solid Bricks in Facade, Sides and Back, Granite Floor in Foyer and Central Hallway, Hardwood Floor Throughout 1st & 2nd Flr(Sanded and Varnished 2025), In Main Floor with Herringbone Design! 9 ft Ceiling in Main Floor, 9.5' in Foyer and Office! Freshly Painted! Led Potlights and Crown Moulding! Replaced Main Door and Most of the Windows(2018), The Gourmet Kitchen Offers Upgraded Cabinets with Large Wall Pantry, Granite Countertop, Centre Island and A Bright Breakfast Area W/O to A Large Deck and Lovely Private Backyard with Mature Beautiful Cedar Trees at the Rear. Family Room Includes A Gas Fireplace, Double Skylights, and An Opening to the Kitchen! Main Level Also Features Formal Living and Dining Rooms, Plus A Private Office with Panelled Wall and B/I Bookcase. Open Rising Oak Staircase. Bright Glass Brick Wall Panelled Window, and also A Skylight in the Second Floor Hallway Fills The Upper Floor With an Abundance of Natural Light! Spacious Primary Bedroom Retreat With A 7-Pc Spa-Like Ensuite Includes A Jacuzzi, His/Her Sinks, Glass Shower and Bidet!W/I Closet and Large Portable Drawer/Closet! Four Additional Bedrooms in 2nd Floor, One With A Private 5-Pc Ensuite, and Another 5-Pc Bathroom. The Finished Walk-Out Renovated Basement(2018) with Above Grade Windows Includes Impressive Living Space With A Large Recreation Room & Wet Bar, Newer Laminate Flooring, A Bedroom, 4-Pc Bath, and A Dry Sauna. (id:60365)
6 Terrace Avenue
Toronto, Ontario
***An Architecturally Striking C/B Home In The Heart of North York ***Set on a Premium 50 X 127 Ft Lot, Blends Timeless Elegance With Superior Craftsmanship and High-end Finishes Throughout. **Approximately 4000Sf(1st/.2nd Floors) + Fully Finished Basement & 10-ft Ceilings On Main, Rich Hardwood Floors Throughout, and an Open-concept Living and Dining Area Anchored by a Cozy Gas Fireplace-perfect for Both Family Living and Entertaining. The Chef's Kitchen Boasts a Large Center Island, Granite Counters, Stainless Steel Appliances, Custom Backsplash, and Ample Built-ins. ***A Bright Sun-filled Breakfast Area Overlooks the Landscaped Backyard With a Walk-out to the Deck and Patio, Ideal for Indoor/outdoor Enjoyment. ***4 Good Size Bedrms On 2ND Lvl, Including a Primary Retreat Features a 6Pcs Spa-inspired Ensuite and Large Walk-in Closet. **A Second-floor Laundry Brings You The Convenience. ** While Elegant Iron Railings, Wide Wood Steps, and an Octagon Skylight Enhance the Home's Refined Character. The NEWER Finished Basement Extends the Living Space With a Recreation Room, Wet Bar, and Guest Suite-perfect for Family or Visitors. Additional Features Include a Security System, Custom Millwork, and a Thoughtfully Designed Layout That Balances Style and Function. (id:60365)
1301 - 18 Maitland Terrace
Toronto, Ontario
L-U-X-U-R-Y_M-E-E-T-S_L-O-C-A-T-I-O-N: Welcome to Teahouse Condominiums - Where Modern Design Meets Downtown Convenience! This Bright and Stylish 1-Bedroom Suite Offers An Exceptional Opportunity For First-Time Buyers And Savvy Investors Alike. Featuring Contemporary Finishes, A Functional Open-Concept Layout, And Floor-To-Ceiling Windows, This Unit Delivers Both Comfort And Sophistication. Enjoy State-Of-The-Art Amenities Including An Outdoor Pool, Indoor Spa, Fitness Centre, Theatre-Media Room, Yoga Studio, Zen Lounge, Visitor Parking, 24-hr Concierge Service And So Much More! Prime location With 99 Walk Score! Just Steps to Subway, Restaurants, Shops, U of T, TMU (Ryerson), Yorkville, Eaton Centre, Hospitals & More. With Low Maintenance Fees And Strong Rental Potential Make This An Unbeatable Downtown Investment Or The Ideal Starter Home In The Heart Of Downtown Toronto! (id:60365)
3 Garvin Mews
Toronto, Ontario
Large unit 2,008 sqft. 3+1 bedroom, 3 bathroom freehold townhome in Super Quiet, Not Back Or Facing Finch. Prime Location, South Facing, The Best Back Yard You Can Find In Town Home. The entertainer's kitchen offers an abundance of storage, high-end appliances, a breakfast area, and walkout to yard-perfect for summer barbecues. Upstairs you will find three spacious bedrooms with exceptional storage. Imagine an entire third floor devoted to your primary suite. Featuring a generous bedroom with spa-like ensuite with tub. The versatile office/den makes a perfect work from home setting or potential fourth bedroom. Generous two-car parking, garage with direct access to the house. And Workshop In Garage. Private garbage collection, snow removal and grass cutting included in monthly fees. Don't miss your opportunity own this amazing home. (id:60365)
82 Robert Street
Toronto, Ontario
Modern architecture meets effortless luxury at 82 Robert Street, a masterfully rebuilt residence tucked behind its preserved heritage façade in one of Toronto's most coveted neighbourhoods. Completely reconstructed from the ground up, the home was dug down to create soaring ceiling heights on both the main and second floors, and extensively soundproofed along the shared neighbour wall - a testament to its quality of construction and attention to detail. Reimagined by award-winning firm GH3 under the direction of Pat Hanson, this property has been featured in leading design publications for its bold yet livable aesthetic. A full-height glass wall floods the interior with natural light and blurs the line between indoors and out, opening to a private, landscaped backyard - an ideal extension of the main living area for both family life and entertaining. Wide-plank oak floors, custom millwork, and a sculptural chef's kitchen set an elevated tone across the open-concept main level. Upstairs, generously sized bedrooms feature bespoke built-ins, including a flexible room perfect for a home office, studio, or nursery. The lower level continues the thoughtful design with a wrap-around children's workstation, spacious recreation lounge, dedicated laundry room, powder room, and a private guest suite with ensuite bath. Private parking is discreetly positioned at the rear, accessed via the laneway for effortless convenience. A rare offering where architectural pedigree, structural integrity, and functional elegance converge - 82 Robert Street is a home designed to impress and built to be lived in. (id:60365)
822 - 5 Everson Drive
Toronto, Ontario
Your Next-Level Townhouse Awaits in North York's Hottest Pocket! Welcome to a fully transformed 2-bed, 2-bath home offering luxury finishes, smart design, and walkable city living at Yonge & Sheppard. Steps to the TTC subway, top schools, restaurants, shops, and parks, this home offers the perfect blend of style and convenience. Enjoy a modern open-concept layout with designer finishes, including heated kitchen floors, quartz countertops, a waterfall island, and a custom-built media wall with electric fireplace. Custom closets, barn wood doors, and upgraded lighting throughout add warmth and character. Upstairs, find two bright bedrooms with a semi-ensuite bath, built-in walk-in closet, and in-wall safe. Both bathrooms are beautifully updated, and the home features new plumbing, electrical, and A/C for peace of mind. 1 Parking spot included with an option to rent additional storage and parking. Enjoy all-inclusive utilities heating, hydro, and water plus snow and leaf removal covered in the monthly maintenance fee. Move-in ready and close to everything - this is urban living at its best! (id:60365)
235 Betty Ann Drive
Toronto, Ontario
Welcome to this beautifully reimagined custom two-storey home perfectly designed with multigenerational living and modern luxury in mind. Fully rebuilt inside and out, this residence blends quality craftsmanship and comfort across three gorgeous self-contained living spaces - each with its own personality, style and impeccable finishes - and each with it's own private access. Gather your family and/or friends - this one is built for sharing! The main floor features an elegant one-bedroom suite with open-concept living, an entertainer's kitchen with a massive quartz-topped island, custom walnut cabinetry, and walk-out to a private balcony. Note the custom built ins and California Closets provide excellent storage options. The second floor has been purpose-built for family and offers over 1,600 sq ft of refined living - high ceilings and gracious living area with custom plaster surround fireplace. This level offers two spacious bedrooms, two full baths, covered balcony, beautiful laundry room, and its own high-end kitchen with granite counters and professional appliances. The lower level is a bright, self contained apartment with 7-foot ceilings, heated bathroom floors, luxury vinyl plank flooring, and a gas fireplace - ideal for extended family or potential income. Don't miss the huge cantina! Every inch of this home reflects quality: spray-foam and Roxul insulation for additional sound proofing, Access garage from the home. Two HVAC systems, Two Central Vacuums, upgraded 4-ply LVL structural support, 3 Modern kitchens, Limestone exterior+. A fully fenced 50 x 135 ft south lot offers mature gardens, new patio, and covered porch. Each level enjoys safe, easy access via a shared rear staircase, ensuring privacy and flexibility. A rare turnkey opportunity for multigenerational families or investors seeking luxury, versatility, and enduring value in one impeccable home. Steps to top schools, public transit, community centers and parks. (id:60365)

