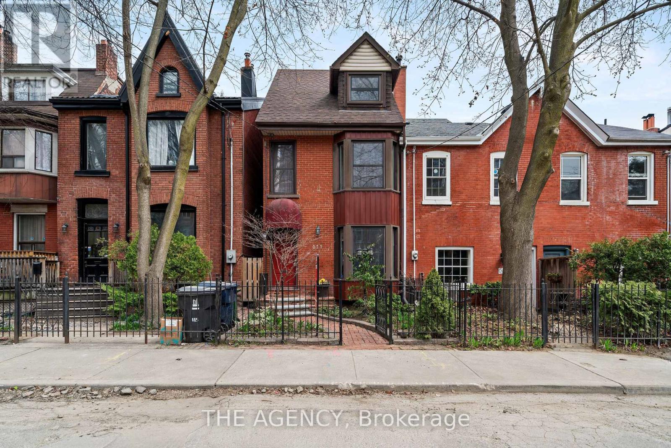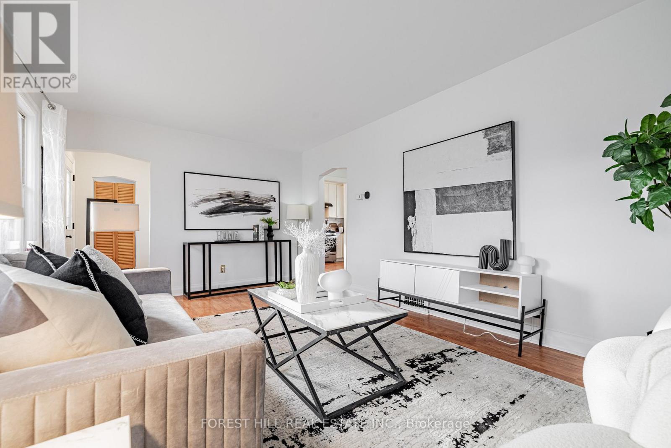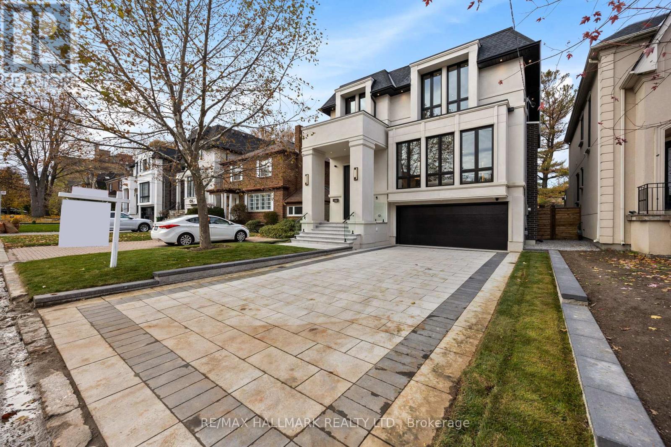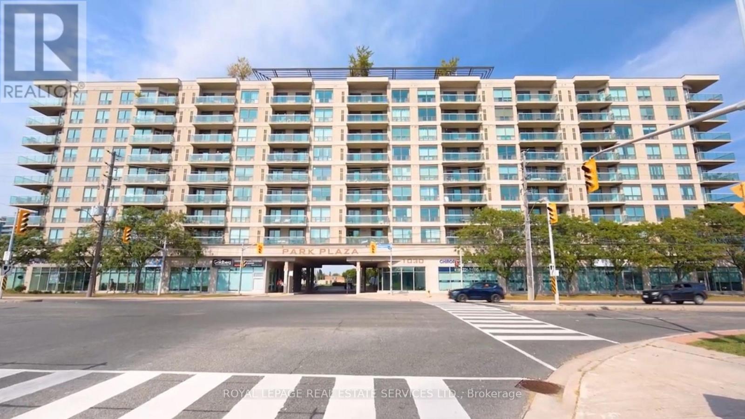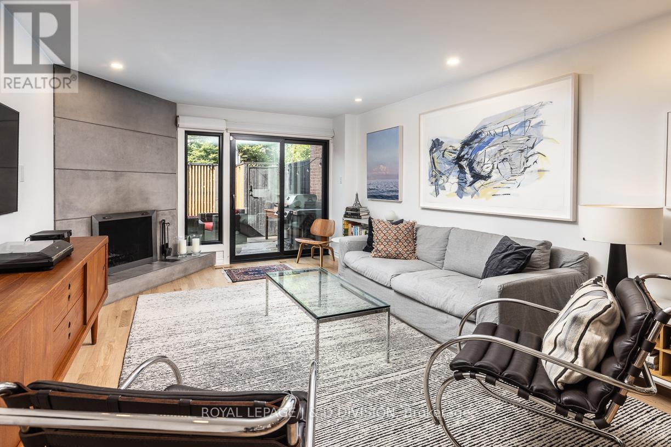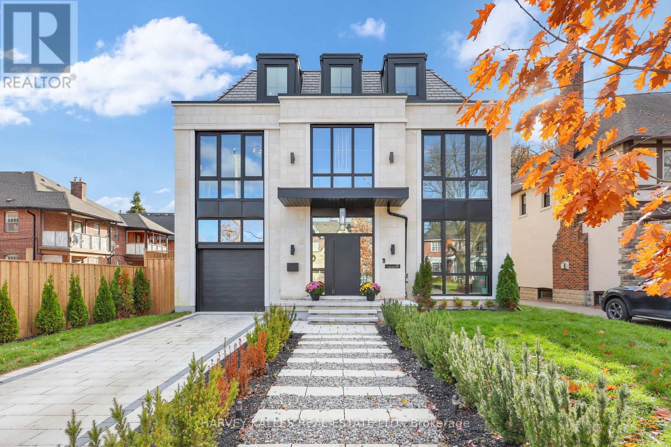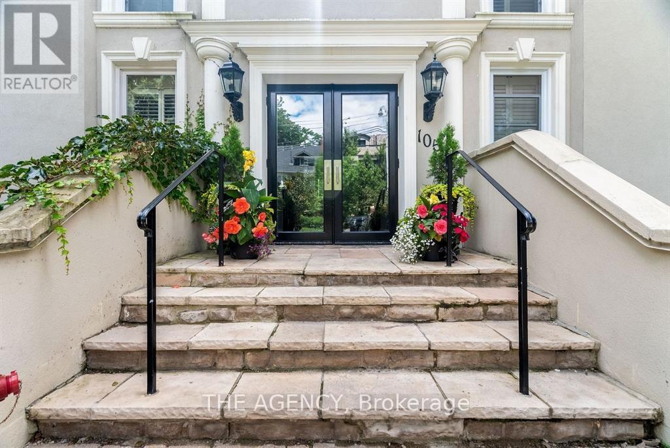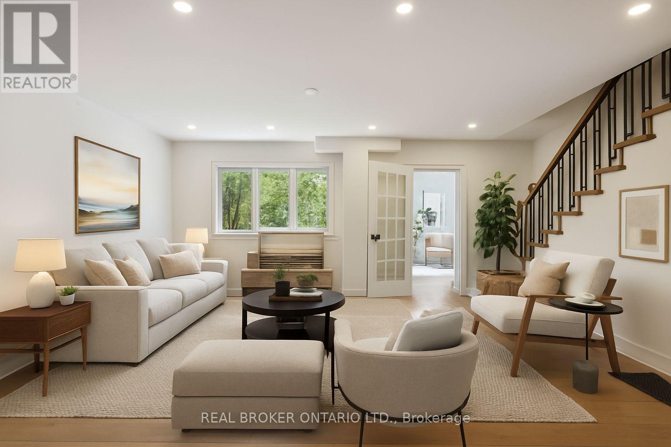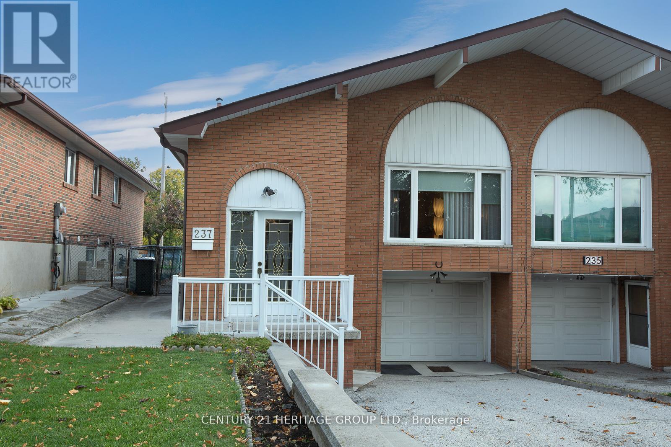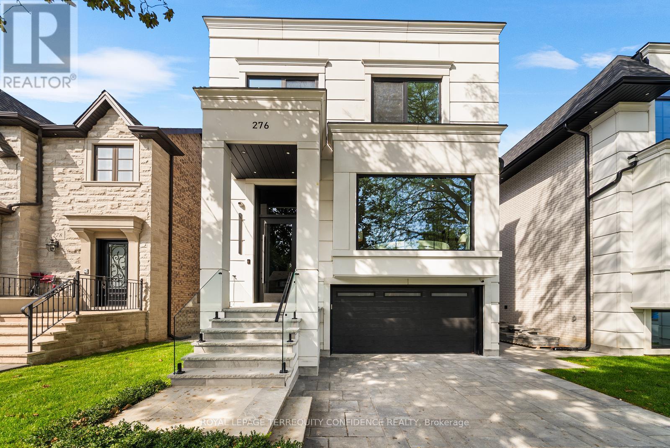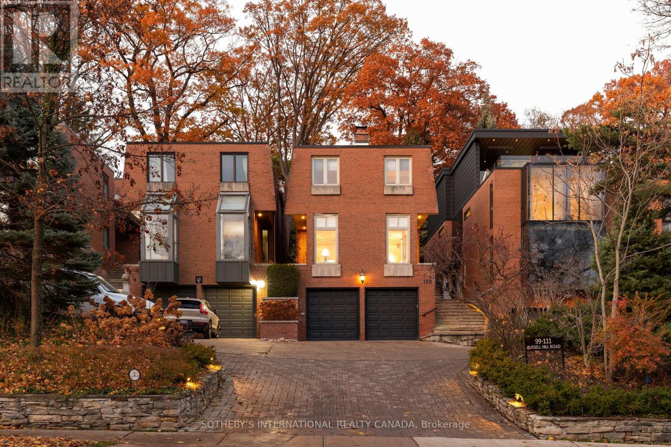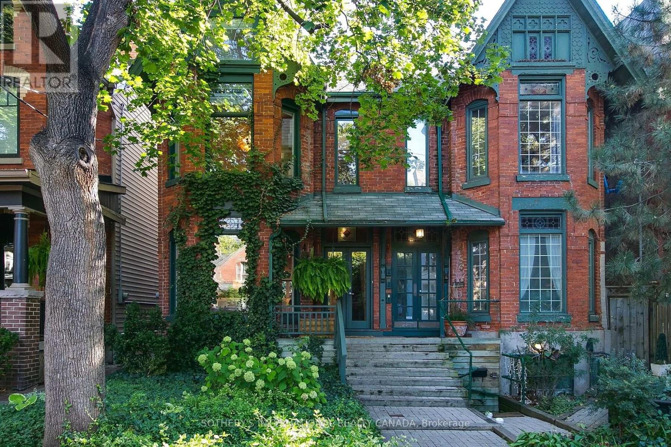111 Seaton Street
Toronto, Ontario
Chic Urban Living in the Heart of Historic Moss Park welcome to This Beautifully Appointed 3 Storey Detached Residence Nestled in One of Toronto's Most Storied and Vibrant Neighbourhoods Historic Moss Park. This 2+2 Bedroom, 3 Bathroom Homeboasts Timeless Character. The Sunroom is an Absolute Standout a Cozy, Light drenched Space Perfect for Your Morning Coffee or Evening Glass of Wine, No Matter the Season.out Back, a Newly Built Garage With Access via Laneway Adds Rare Convenience in the City,while the Private Low Maintenance Backyard Retreat Features a Soothing Hot Tub Your Own Personal Escape From the Urban Buzz.with a Walkable Location Just Minutes From Downtown, Transit, Cafes, Parks, and the Best of Toronto's East End, This is the Perfect Home for Professionals, Creatives, or Families Who Want to Live Where History Meets Modern Convenience.stylish. Sophisticated. Steps From It All. This is City Living at Its Finest. (id:60365)
174 Avondale Avenue
Toronto, Ontario
**Welcome to 174 Avondale Ave ------ Overlooking a "City-Park" Backing Onto Glendora Park ------ GREEN/City-Park ------ UNIQUE and "a rarely offered" & affordable detached home & a wonderful land, 40 ft x 118 ft ------- backing directly onto Avondale Park, in the highly sought-after Willowdale East neighbourhood --------- Short Walking to Yonge St,Subway and Shoppings***Top-ranked school area ------- Earl Haig Secondary School, Cardinal Carter Academy of Arts, Avondale Public School, Bayview Glen & Convenient location to all amenities(schools, parks*playground and tennis court nearby*, yonge st subway, shopping & more)**3+1 Bedroom,1+1 Kitchen, with separate entrance and finished basement----------Perfect for moving in or investors. Freshly painted. Bright and spacious, featuring an open concept living room with large windows that bring in abundant natural light. The upgraded kitchen offers newer stainless steel appliances and a functional layout overlooking the park. One bedroom with an upgraded 2pc ensuite is conveniently located on the main floor. Upstairs features two generous bedrooms. Upgraded 4pc bathroom with newer quartz kitchen counter and newer tile floor. The finished basement, with separate entrance, includes an open concept recreation room, a 4th bedroom, a second kitchen and a 4pc bathroom, providing great potential for rental income (buyer verify use). Short walk to Yonge-Sheppard subway, restaurants, shops, and minutes to Hwy401 -- perfect for end-users or investors. (id:60365)
652 Bedford Park Avenue
Toronto, Ontario
A True Architectural Showpiece-presenting one of Bedford Park's most extraordinary newly built luxury homes. This masterfully crafted custom SMART HOME, complete with a private 4-stop elevator, offers over 5,000 Sq.Ft. of flawlessly curated living space across four spectacular levels. Designed with commanding presence and constructed with uncompromising precision-premium façade, high-performance windows, and designer roof-the interiors exude the sophistication and drama of a world-class design publication. Step inside to a main level that captivates instantly: exceptional custom millwork, elegant principal rooms, and an ultra-polished chef's kitchen featuring top-tier Miele appliances, all elevated by a discreet catering kitchen for seamless entertaining. Cutting-edge home automation, integrated systems, and meticulously sourced hardware enhance the home with effortless luxury and modern intelligence. The primary retreat is an oasis of indulgence-a private sanctuary offering a spa-inspired ensuite with radiant-heated marble floors, sculptural freestanding tub, curbless steam/rain shower, and private water closet. Every additional bedroom is complete with its own heated ensuite, creating a five-star experience for family and guests alike. The lower levels redefine luxury living with a sleek recreation lounge and wet bar designed for unforgettable gatherings. A rare sub-basement expands the home's capabilities even further, offering a gym room, guest suite, wine/cold storage, and top-of-the-line mechanicals. Heated floors throughout deliver a continuous sense of warmth, comfort, and refinement. A breathtaking fusion of innovation, artistry, and timeless luxury, this residence transcends expectations-an unmistakable statement of prestige in one of Toronto's most coveted neighbourhoods. (id:60365)
906 - 1030 Sheppard Avenue W
Toronto, Ontario
*Top Floor 2 Bedroom W/2 Full Bath, Locker, Parking & South Facing Large 16'7" x 4' 7" Balcony W/Unobstructed Panoramic Views Of Toronto Skyline & Downsview Park *Open Concept Living Room W/Walkout To Large Balcony Overlooks Dining Room & Kitchen W/Stainless Steel Appliances, Lot Of Cupboards, Plenty of Granite Counter Space & Large Breakfast Bar *Second Bedroom W/Large Double Closet & Steps To 3 Pc Bath *Large Bright Primary Bedroom W/Brand New Broadloom, Walkout To South Facing Balcony, His/Her Closets & 4 Pc Ensuite W/Laundry *Great Suite, Building & Location, Location, Location *Friendly Concierge & Staff *This Great Suite is On The Top Floor & Is Located On The Same Floor As Rooftop Terrace, Gym, Saunas, Lounge, Billiard & Party Room *Steps To Subway, Parks & Easy Access To Shopping Centre & Highways (id:60365)
28 Alcorn Avenue
Toronto, Ontario
Great value opportunity in Summerhill! Freehold townhome - no maintenance fees. Renovated top to bottom with a stylish contemporary aesthetic. Features include; new Pella windows and doors throughout, newly designed primary ensuite washroom, refinished hardwood floors, newly built staircase banister, gorgeous and cleverly designed Scavolini kitchen, abundant California Closet custom built-ins, extensive recessed lighting, and new mechanics; furnace and air conditioner. Over 2000 square feet with a very functional layout. The main floor offers a combined living and dining room with a wood burning fireplace with stone surround, and a walk out to a newly built back deck with a gas line for a barbeque. The chef's kitchen offers stainless steel Thermador appliances, a concealed appliance garage and breakfast bar/workstation, and quartz countertops. The primary bedroom and washroom are on the second floor along with a family room/office, and the third floor offers two additional spacious bedrooms with vaulted ceilings and bonus loft space. The finished lower level with a bright recreation room completes this offering. The built-in garage offers ample storage, parking for two cars; one in the garage and one behind on the heated driveway. Quiet street, yet steps away from the vibrancy of Yonge Street shops and restaurants, plus Summerhill subway station. Walk to Cottingham Public School. *Open Houses: Saturday, November 22nd & Sunday, November 23rd @ 2pm-4pm!* (id:60365)
159 Cortleigh Boulevard
Toronto, Ontario
In The Heart Of Coveted Lytton Park, This Newly Completed Contemporary Residence Stands As A Rare Synthesis Of Design Integrity, Environmental Consciousness, And Refined Urban Living, Conceived With An Almost Obsessive Dedication To Sustainable Building Principles, Offering A Standard Of Quietness, Comfort, And Operational Efficiency That Separates It Entirely From Conventional New Construction, Featuring A Façade Of Hand Selected Indiana Limestone Front And Back That Anchors The Architecture With Natural Permanence And Introduces An Interior Defined By Volume And Light, Where A Dramatic Two Storey Atrium Creates A Gallery Like Moment Of Vertical Space, Double Nine Foot Doors Reveal A Private Sculptural Home Office, And The Main Level Unfolds As A Singular Open Concept Environment With Dining, Family Living, And A Chef's Kitchen Framed By Exceptional Millwork, A Walk In Pantry, And Seamless Access To A Mudroom And Garage, While The Second Level Reveals A Boutique Hotel Inspired Primary Suite With A Spa Ensuite, Generous Walk In Shower, Freestanding Tub, And Dramatic Dressing Area, Alongside Thoughtfully Designed Secondary Bedrooms Each With Its Own Bathroom, And The Fully Finished Walk Up Lower Level Extends The Lifestyle Offering With A Recreation And Games Area, Private Theatre, And Nanny Or Guest Suite, Totaling Five Bedrooms And Five Bathrooms To Accommodate Evolving Family Needs, All Complemented By A Quiet Low Maintenance Backyard With Rough Ins For Heated Driveway And Walkway, And Positioned Within The Sought After Allenby School Catchment And Near Toronto's Top Private Schools, Delivering A Future Forward Expression Of Sustainability, Craftsmanship, And Architectural Intention That Defines Elevated Effortless And Exceptionally Rare Green Living. (id:60365)
3 - 105 Heath Street W
Toronto, Ontario
Elegance at Deer Park! Welcome to 105 Heath St W, an Exclusive Boutique Condo Designed by Joe Brennan, Offering Just 11 Unique Units on a Sprawling 0.4-acre Lot in the Prestigious Yonge St. Clair Neighborhood. This Building Seamlessly Combines Peaceful Living With Urban Convenience; the Lushly Landscaped Communal Garden & the Wide, Stately Concrete Stairs Leading to a Private Entrance Set the Tone for Its Timeless Architecture. Ideal for Smart-sizers or Those Seeking Understated Luxury, This Townhome style, 2-story Suite Spans 1,125 Sqft, With an Additional 625 Sqft (280 Sqft Usable Area) Private Patio, Featuring a Walk up & Gated Entry to the Street, Ideal for Indoor Outdoor Living. Inside, the Inviting Living Space Features a Wood Fireplace, Hardwood Floors, a Den Nook, and a Sunlit Dining Area. The Spacious Kitchen Comes With Full-size S/S Appliances, Brand-new Quartz Countertops, & Tasteful Backsplash Tiles. An Updated 4pc Bathroom Completes the Main Level. On the Lower Level, Two Spacious Bedrooms Provide Flexibility and Comfort. One Fits a King Bed, Has a Deep Closet, and Offers a Second Entrance. The Other, Currently a TV/Family Room, Has a Walkout to the Patio and Includes Ample Storage, Laundry Closet, and a Fully Renovated Ensuite With a Double-sink Vanity. Additional Interior Features Include California Shutters, Pot Lights, and Smooth Ceilings Throughout, as Well as Newly Installed Patio Door & Windows. Relax or Entertain on the Private Patio, Bbq, Dine Al Fresco, or Unwind in the Fenced in Garden. On Colder Days, Light a Fire and Settle Into the Warmth. Do Not Miss This Sophisticated Pied-a Terre or Alternative to Cookie Cutter Condos. Book a Viewing & Experience the Difference! Located Just Minutes From the Yonge-st. Clair Subway Station, This Prime Address is Steps From Boutique Shops, Charming Cafes, Top-rated Restaurants, & Esteemed Schools. This Unit Comes With One (1) Parking Spot & Two (2) Lockers, Plus Access to Three (3) Visitor Parking Spots. (id:60365)
658 Davenport Road
Toronto, Ontario
Stunning Casa Loma Gem - Completely Transformed & Move-In Ready! Welcome to this breathtaking, fully renovated home in one of Toronto's most coveted neighbourhoods. This gorgeous detached property seamlessly blends modern luxury with the charm of Casa Loma living. Main Level Excellence: 3 spacious bedrooms plus a versatile bonus sunroom - perfect as a 4th bedroom, home office, or family retreat; 2 beautifully renovated bathrooms with contemporary finishes; Chef's dream kitchen featuring stone countertops, gas range, brand new appliances, and abundant storage; Elegant white oak engineered hardwood floors throughout. Income Potential: The fully finished basement apartment is completely move-in ready, featuring polished concrete floors, stylish kitchenette, murphy bed, and bright, spacious living areas. Perfect for rental income or extended family. Premium Location Advantages: Steps to TTC and George Brown College. Easy walk to Dupont Subway Station, world-class museums, scenic parks and walking trails. Enjoy fine dining and entertainment in nearby Yorkville and Forest Hill Village - all at your doorstep. Additional Features: Single car garage. Exceptional neighbourhood with welcoming community. Fully furnished basement unit ready for immediate occupancy. This is more than a home - it's your gateway to Toronto's most sophisticated lifestyle, with income potential that makes it an investment as smart as it is beautiful. Properties like this don't last long in Casa Loma. Some of the photos have been virtually staged. (id:60365)
237 Apache Trail
Toronto, Ontario
Investor's Dream in a Prime North York Location! Welcome to 237 Apache Trail, a well-maintained 5-level backsplit offering incredible space, flexibility, and income potential. This 4+1 bedroom, 2-kitchen home is ideal for multi-family living, or generating strong investment returns, as it is just minutes from Seneca College! The spacious layout offers generously sized rooms throughout, making it ideal for large families seeking comfort and privacy. Sitting proudly on a 150-foot deep lot, this property also boasts a huge private backyard patio for entertaining, plus a lush garden that will delight any gardening enthusiast! With 4 parking spaces including the garage, there's plenty of room for everyone. Recent updates provide peace of mind, including a new roof (2024), updated windows and doors, and a refreshed upper level (2022). Situated close to transit, schools, parks, Fairview Mall, and more, this home offers unmatched convenience in a highly desirable neighborhood! Whether you're an investor, a large family, or a savvy buyer looking for potential, this rare opportunity is too good to miss! (id:60365)
276 Horsham Avenue
Toronto, Ontario
Step into a world of exquisite luxury at 276 Horsham Ave. This stunning, custom-built home boasts an array of magnificent features throughout; and sits in the heart of Willowdale West with walking distance to Yonge St. Enter to find the marvelous foyer, with heated floors and a soaring 13' ceiling. Living & dining rooms include Built-In speakers and are filled with natural light flowing in from large windows; the beautiful, modern kitchen is equipped with a large centre island, high-end Built-In appliances, porcelain countertops and backsplash; and the picturesque family room with floor-to-ceiling aluminum sliding doors, Built-In speakers, a 3-sided gas fireplace, Built-In cabinets & large bench, and walkout to the composite deck w/ glass railing. Journey up to the second floor, bright with 5 skylights, laundry, and 4 bedrooms; including the peaceful primary room, complete with a walk-in closet, Built-In speakers, 6 Pc ensuite with heated floors & rain shower, and a view of the lush backyard. Downstairs, the finished basement includes incredible 13' high ceilings, a recreation room with heated floors, wet bar w/ drink cooler, Built-In speakers, and walkout to the outdoor patio, bedroom with a 4 Pc bath, and an additional laundry room. Throughout the home, discover even more refined features, including: aluminum windows, mono beam stairs w/ LED lighting underneath, central vacuum, precast facade, engineered hardwood, Smart Home functionalities, sump pump, backflow preventer, garage w/ EV charger rough-ins, landscape lighting, sprinkler system, and fenced backyard. Enjoy the convenience of living at a truly superb location, only minutes to Yonge St, walkable parks, schools, North York Center subway station, community centers, shops, and more! (id:60365)
103 Russell Hill Road
Toronto, Ontario
This refined city abode, extensively redesigned by the current owners, offers a total of 3800 sq ft of meticulously renovated and maintained living space across three levels. Situated on a prestigious street in South Hill, this is an extraordinary residence for lovers of art, design, architecture and nature. This mid-century architectural masterpiece is surrounded by parkland and ravines, blending refined design with abundant natural views. Entry into the front foyer immediately confirms the home's classic and timeless style as well as the caliber of the finishes. Soaring two-storey ceilings are illuminated by an upper-level skylight, highlighting the custom bronze iron staircase. The main floor features a superbly scaled sunken living room, with fireplace, generously sized to even accommodate a piano. Everyday living centres around the family room, which boasts massive windows overlooking the spectacular back gardens. Beautifully updated eat-in kitchen with stainless-steel appliances and marble countertops. The second-floor houses three bedrooms and two baths. The primary suite is the epitome of Zen sophistication, featuring built-ins, a walk-in closet, and a renovated five-piece ensuite bathroom. The middle bedroom has been outfitted with a built-in office area (easily removed to accommodate a bed). The lower level provides further expansive living space with a considerably large recreation room and a fireplace. A sauna and shower for wellness, with additional storage area complete this level, with direct access to the double car garage. The exceptional back garden is a private, country-like retreat. The over 196-ft deep lot features professionally landscaped tiers, garden lighting, a spacious dining patio, and an upper-level gazebo and deck that is perfect for lounging and yoga. Enjoy access to some of the city's best private and public schools. Close access to the shops and restaurants of both Yorkville and the Forest Hill Village. A 15-min walk to Dupont subway (id:60365)
435 Ontario Street
Toronto, Ontario
Stylish, sophisticated, fully renovated RARE 20.5 wide, 3-storey, Bay-and-Gable Cabbagetown Victorian will literally take your breath away! Wide open contemporary main floor with chefs kitchen, powder room & family room is built for entertaining. Large separate front entry, open concept living, dining, high ceilings, luxurious gas fireplace, lustrous hardwood floors & bay window overlooking lush front garden. Sleek open concept eat-in kitchen has high-end appliances, 6-burner gas range and massive centre island equally suited for gathering large groups for celebratory soirées or breakfast with the kids. Main floor family room has wall-to-wall windows, custom millwork built-in closet, integrated wall-mounted TV + sound bar, open shelving & w/o to brand new backyard deck & patio. The sprawling 2nd floor primary suite impresses with wall-to-wall picture window overlooking leafy lush backyard, custom built-in closets, credenza & true-spa 5-pc ensuite with separate shower, large soaker tub, heated floors & contemporary floating vanity. 2nd bedroom has 4-pc ensuite and vaulted 2-storey ceiling w/soaring windows that let the sunshine in and super sweet window seat for stolen moments of quiet retreat, reading or just watching the world go by. Entire 3rd floor retreat makes an ideal home office, 3rd bed, or guest suite with w/o to large rooftop sundeck way up in the treetops. Finished basement makes great kids play space w/loads of built-in storage, closets & utility room. Fully fenced, private backyard has brand new deck, patio and charming ivy-clad rare double car garage with 2-car parking, work bench and loads of storage. Located just steps to Parliament St shops, restaurants, cafés & TTC, this totally turn-key property offers a rare opportunity to enjoy historic Toronto charm paired with luxurious modern design you'll be thrilled to call home. See attached Feature Sheet for list of improvements. OPEN HOUSE Sat/Sun 2-4PM (id:60365)

