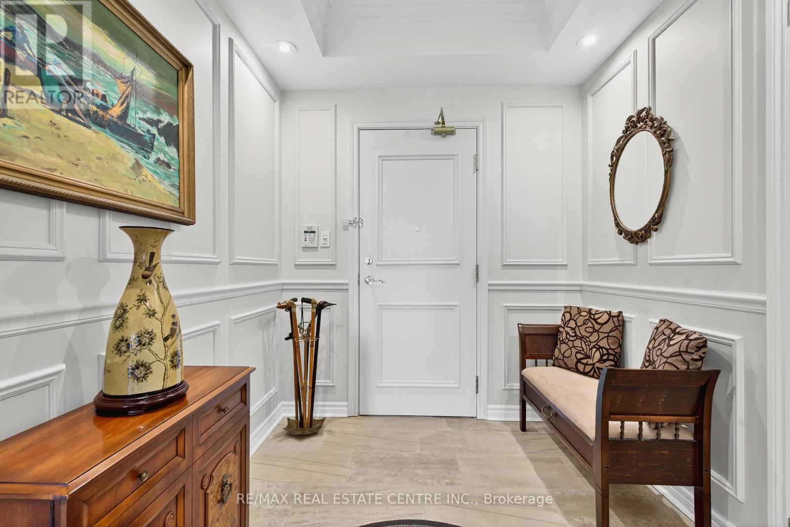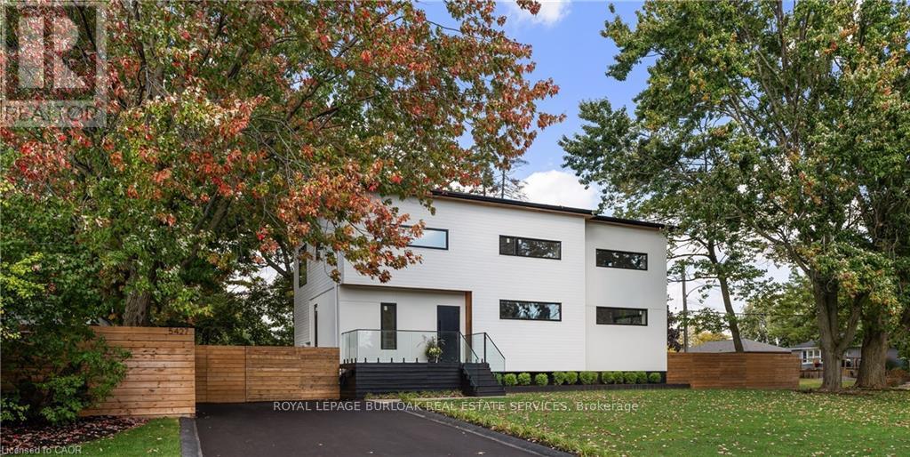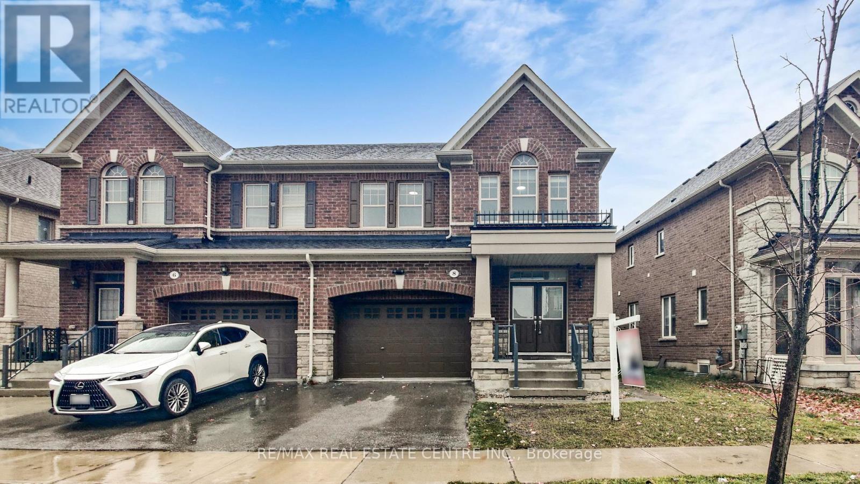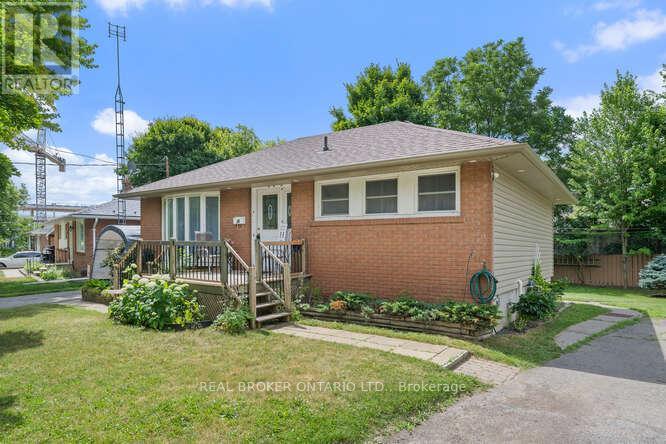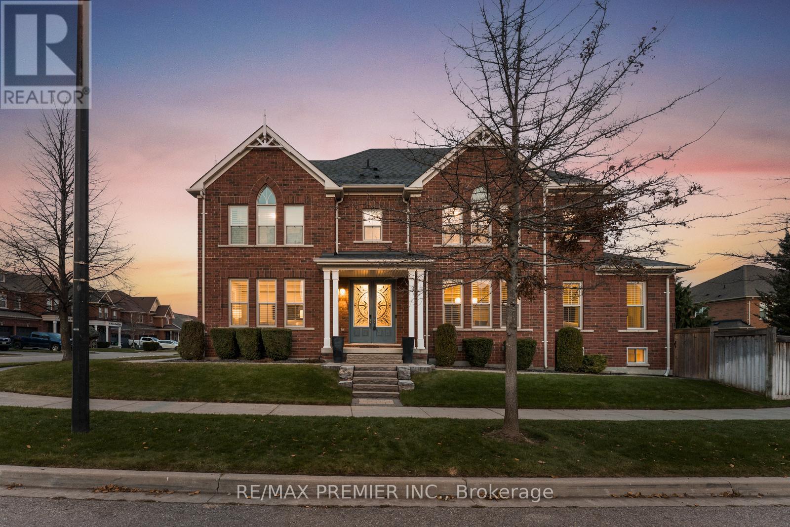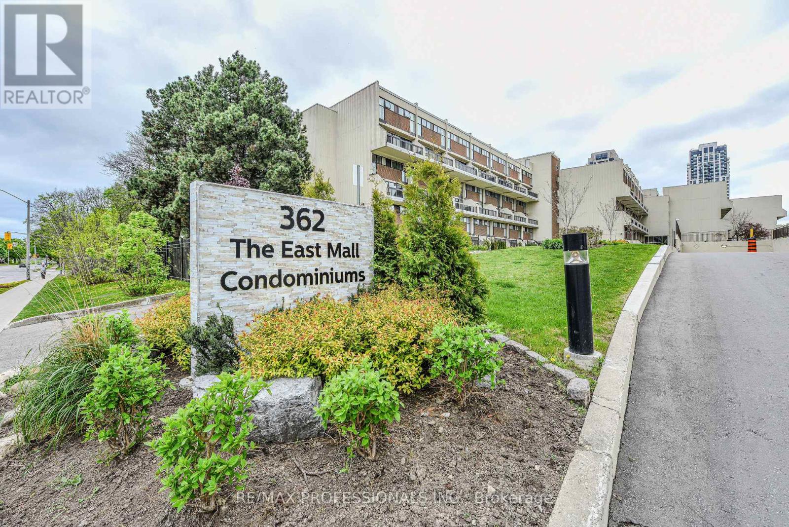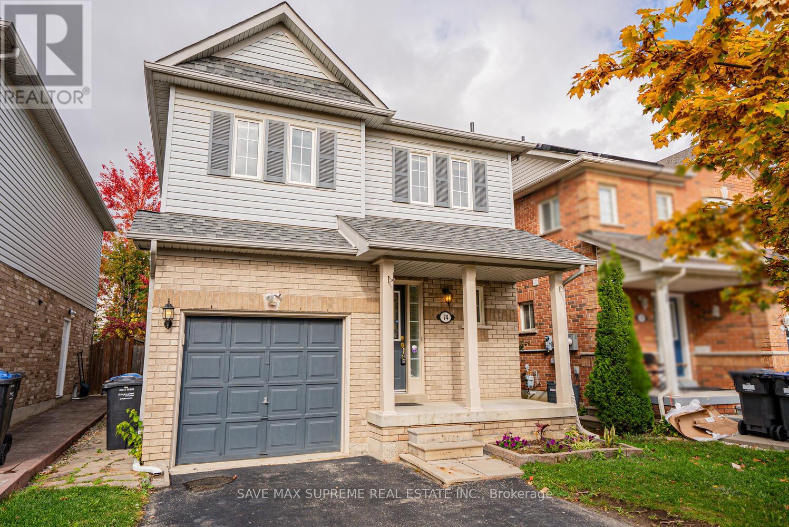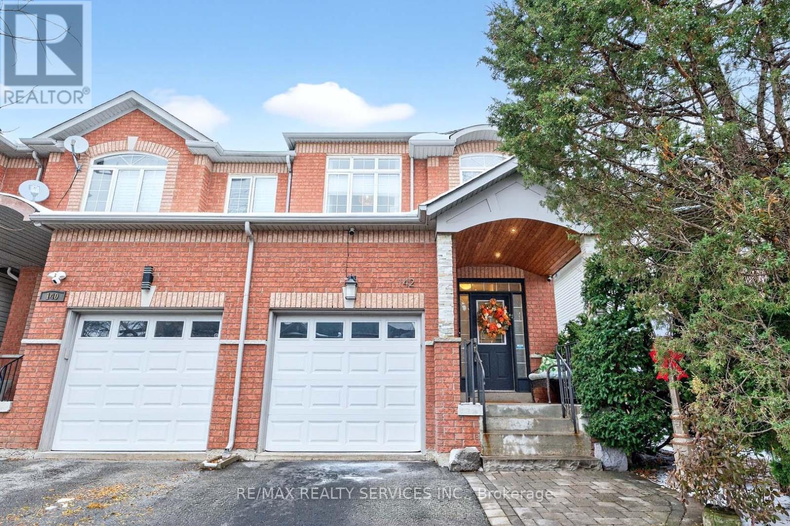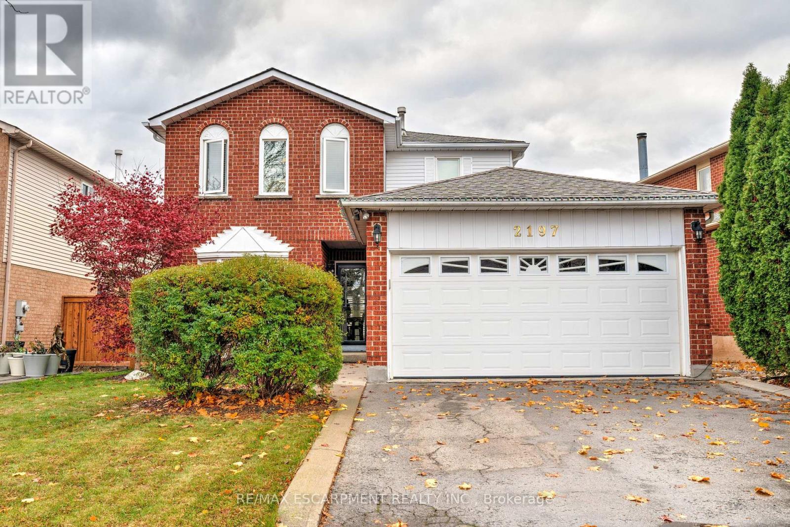13 Evelyn Crescent
Toronto, Ontario
Welcome to this exceptional, charm-filled residence in the heart of High Park North. This Bright & elegant 1920's 3-storey detached brick home preserves its original architectural features, including original stained-glass windows, restored ceiling plaster casts & custom-made Douglas Fir post & beam features, among others. Full of character, this 4+1Bed & 5 Full Baths sits on one of the most desirable streets. Steps from top-rated schools: St. Cecilia's Catholic Elem. School, Runnymede P.S., Ursula Franklin Academy, and Humberside C.I.. Enjoy easy access to Bloor W. Village, High Park, Junction, shops, cafés, restaurants, transit & more. Offering remarkable versatility, this home can serve as a spacious single-family or a multi-generational property. The fully finished basement-featuring a separate entrance, 7Ft ceilings, full kitchen, spa-like bathroom, and large living space - provides an excellent investment opportunity. Main Floor: Soaring 9.5Ft ceilings, a gracious foyer, elegant French doors, stained-glass windows, original wood trim & a pocket door between living/dining rooms. The renovated white kitchen offers ample storage & a bright breakfast nook. A modern 3-piece bath & a sun-filled solarium/mudroom opens to the picturesque backyard. Second Floor: A spacious family room with its own kitchen flows into a four-season solarium-currently used as a bedroom-with fully insulated brick to brick Loewen Heat Smart windows overlooking backyard. A 2nd bedroom with stained-glass details & a private den/home office, plus 2 full baths complete this highly functional level. Hardwood floors throughout add to the home's inviting character. Third Floor: 2 big bedrooms with exposed wood beams & a gorgeous renovated skylit bathroom. One bedroom walks out to a private 11x14Ft terrace-an ideal unwinding retreat. Backyard Escape: A This "Muskoka" feel, serene, tree-lined oasis with year-round evergreens; new deck, Owen Sound flagstone patio & lounging areas. A total Must See! (id:60365)
809 - 56 Annie Craig Drive
Toronto, Ontario
Welcome To Your Very Own Luxury Condo In The Heart Of Mimico!! Highly Sought After Location, Steps From The Waterfront And Skyline of Downtown Toronto!! Beautiful Brand New Flooring and Modern Finishes In The Kitchen and Bathroom! Unbelievably Spacious For A Bachelor With A Huge Balcony Where You Can Relax and Watch The Sunset!! Great Restaurants Just Steps Away, Where You Can Enjoy Your Friends and Long Walks Along The Waterfront!! Minutes From All Necessities, Go Station and From The Gardiner Expwy! You Will Never Have To Leave This Neighbourhood To Enjoy All That Life Has to Offer!! (id:60365)
2207 - 1900 The Collegeway
Mississauga, Ontario
Experience luxury living in this meticulously maintained 2-bedroom, 2.5-bath condo located in one of the city's most prestigious buildings. From the moment you enter the elegant foyer-with wainscotting, a ceiling medallion, coat closet, and a spacious 2-piece bath-you'll feel the quality and care that define this home.The expansive living and dining area features hardwood flooring, 9-foot ceilings, a cozy gas fireplace, and sliding doors that open to a large balcony. The bright kitchen offers a breakfast bar, stainless steel appliances, generous counter and cabinet space, and direct access to a sizeable laundry and storage room.Both bedrooms are generously sized and designed for privacy and comfort. The primary suite includes a walk-in closet and a luxurious 5-piece ensuite, while the second bedroom features its own 4-piece ensuite. Each bedroom enjoys beautiful views and walkout access to the balcony.The highlight of this home is the stunning, peaceful treetop and city views visible from every window-and even better enjoyed from the large balcony, perfect for morning coffee or unwinding with a glass of wine.The unit includes a large locker and a desirable parking space on P2 with no car on one side. The building offers exceptional amenities, including concierge service, an inviting lobby, library, indoor pool, games room, party room, outdoor spaces, car wash, and a variety of social activities. A rare opportunity to own a refined, move-in-ready condo in an outstanding community. (id:60365)
5427 Anthony Place
Burlington, Ontario
Immediate possession for this stunning, sharply priced custom home completed in fall of 2023. This high performance home is offered at a price comparable to a basic code-built home, providing luxurious family-friendly living, with the utmost in function, comfort & energy efficiency. 2023 construction includes: first storey & second storey. House is fortified with 14" approximate walls for superior insulation, built on existing foundation (1958) with full basement update (2023). White oak hardwood floors throughout principal rooms, with master carpenter built oak focal walls/ceiling. Exterior: premium Maibec wood siding, clear cedar & stucco. Truly unique high-performance home is built using principles of the Passive House standard. Rheem hot water heat pump, Daiken air source heat pump, Hero-HRV, triple glazed windows, EV charger. Square feet: 2472 above grade, 1186 below (3658 gross). Main floor corner office, 3 large baths with heated floors & large main floor powder room with large storage closet. Upstairs: den/storage/play room with sliding barn door. Master corner suite with shiplap feature wall, custom walk-in closet with organizers and a luxurious ensuite with a soaker tub. Ceilings just under 9 feet. There are oversized double and barn door closets in the two other bedrooms. The gourmet Kitchen features island, quartz counters, with 36" sink and Thermador appliances. Lower level: Oak wine cellar with tasting table. Media room with 16 speakers (basement & main floor). Wet bar/beverage center, bar fridge. Sound resistant bedroom/music room. Upstairs laundry area in large main bathroom with 9'6 counter for folding, cabinetry. Great room: eating & living area open concept to kitchen. Mudroom with double closets. Driveway paved 2023. Stone patio 23'9 x 16'10. Fully fenced (mostly double sided) Some rooms sizes irregular. See floor plans in supplements. Most measurements as per floor plans. Square footage per builder's plans. Furniture negotiable. (id:60365)
8 Rangemore Road
Brampton, Ontario
Great Opportunity Move-In Ready property for first-time buyers or downsizers!! Welcome to 8 Rangemore Rd, 2104 Sq Ft, A spacious and beautifully upgraded Extra Wide Lot Semi-Detached 1.5 Car Garage with 2 Bedroom Legal Basement Apartment with side entrance that offers lots of space & privacy. Double door entry leads you to a grand foyer, an Open concept, huge family room with fireplace, kitchen with brand new quartz counter-top and new stainless steel appliances. Freshly painted house features 3 spacious bedrooms & laundry on the 2nd floor. Double door primary Bedroom with 5-pc ensuite, walk-in closet. The legal basement apartment adds versatility for extended family or rental income, increasing the property's value and cash-flow potential. Close to Mount Pleasant GO Station, Sandalwood- Credit View Park, top-ranking schools, public transport, and shopping. (id:60365)
19 Dayfoot Drive
Halton Hills, Ontario
Beautifully maintained bungalow on a large lot in central Georgetown. Features include 3 bedrooms, 2 bathrooms, and a newly renovated main bath (2024). Lower level has a separate entrance, offering investment or in-law suite potential.Two private driveways provide ample parking for multiple vehicles. Expansive backyard is perfect for gardening, BBQs, or relaxation. Updated electrical panel (2024) offers peace of mind.Quick closing available. Walk to downtown shops, restaurants, community events, or Georgetown GO Station for easy commuting to Toronto.Ideal for families, downsizers, or investors seeking income potential. Don't miss this Central Georgetown opportunity. (id:60365)
31 Boyces Creek Court
Caledon, Ontario
Welcome to 31 Boyces Creek Cat, a stunning 4+1 bedroom, 5 bathroom home. Sitting on a beautifully landscaped corner lot with a full irrigation system. Enjoy large, grand principal rooms with an open, functional layout. Family Size kitchen featuring centre island & walks out to meticulously manicures yard. Grandiose living room w. Pot-lights, gas fireplace & large windows to welcome an abundance of natural lighting. This home ft over 2650 sqft above grade, plus newly finished basement- including high-end appliances, spacious recreation areas, and flexible use for an in-law suite or entertainment space. A well-maintained property with quality upgrades throughout-delivering space, privacy, and exceptional value. Located in family friendly neighbourhood, close to highly ranked schools, groceries, shopping, parks, trails & more! (id:60365)
20 Clover Bloom Road
Brampton, Ontario
Discover this exceptionally spacious Freehold Quad-Townhouse-a rare find that lives and feels like a semi, offering over 2,200 sq. ft. of beautifully designed living space in the highly desirable Sandringham-Wellington community. Perfectly located within walking distance to Brampton Civic Hospital and the serene Professor's Lake, this home delivers comfort, convenience, and outstanding value. Step inside to a bright, move-in-ready residence featuring sun-filled, generous rooms and an inviting open concept living and dining area complete with gleaming hardwood floors. The upgraded modern kitchen shines with quartz countertops, pot lights, and brand-new stainless-steel appliances including a gas range, dishwasher, and fridge. Upstairs, you'll find three spacious bedrooms, including two with walk in closets and abundant natural light, complemented by a stylishly updated 3-piece bathroom. Enjoy one of the largest lots in the neighborhood, enhanced with a brand-new fence, offering excellent privacy and ample space for gardening, children's play, and outdoor entertaining. The open-concept finished basement provides exceptional versatility, perfect as a recreation room, family space, or guest suite-with a 3-piece bathroom, laundry area, and plenty of storage with potential for a future side entrance. The garage features a finished flex space with additional storage as well. With new windows (2023), thoughtful upgrades, a superior layout, and generously sized rooms-this home stands out from others in the area. Close to top schools, shopping, public transit, and major highways, it offers the lifestyle and location buyers dream of. This home truly reflects pride of ownership. Come see it, fall in love and make it yours. (id:60365)
302 - 362 The East Mall
Toronto, Ontario
AAA location. One Of The Best Layouts At Queenscourt Condos, 3 Bedrooms, 2 Washrooms, (The big Den can be used as the 3rd bdr), 1 underground Parking Spot, Big Covered Balcony to enjoy the beautiful view, to have the morning coffee, or enjoy a glass of wine with friends. Rarely Offered such a big corner unit (like a semi-detached), with the beautiful park view, almost 1.400 sqft, Steps To Parks, Top Rated Schools, Close To Highways, Loblaws, Sherway Gardens, Pearson Airport And Much More. The kids water park in front of the building. Invest In A Rapidly Growing Neighbourhood With A Lot Of New Construction Around. All Included In The Maintenance Fee: Water, Hydro, Heat, A/C, Cable And Internet. No bills to pay. (Some photos are virtually staged). (id:60365)
74 Ridgemore Crescent
Brampton, Ontario
A beautifully updated, move-in ready detached home in the sought-after Fletcher's Meadow community. This bright and inviting 3-bedroom, 3-bath residence showcases modern renovations throughout, including fresh paint, new quartz countertops, and a stylish backsplash in the kitchen. The spacious main floor features gleaming hardwood floors and large windows that flood the home with natural light. Upstairs, the primary bedroom offers a generous walk-in closet and a 4-piece ensuite, while all three bedrooms are oversized and can comfortably accommodate king-size beds - perfect for families seeking space and comfort. The finished basement provides additional living area, ideal for a recreation room, home office, or gym. Located just minutes from parks, trails, schools, shopping, public transit, Cassie Campbell Recreation Centre, and Mount Pleasant GO Station, this home offers the perfect blend of modern upgrades, functionality, and everyday convenience. Don't miss the opportunity to own this beautifully maintained home in one of Brampton's most desirable neighborhoods! (id:60365)
142 Marycroft Court
Brampton, Ontario
Executive 3-Bedroom Semi In The Heart Of Fletcher's Meadow With No Sidewalks And A Professionally Finished Basement! Featuring An Open Concept Layout With Hardwood Flooring Throughout, An Upgraded Kitchen With Newer Stainless Steel Appliances (2023), And Freshly Painted Interiors Including A Designer Feature Wall And Built-In Surround Sound Speakers. Step Outside To A Private Backyard Oasis Complete With Patio, Exterior Lighting, And Storage Shed-Perfect For Relaxing Or Entertaining. Upstairs Offers 3 Spacious Bedrooms And 2 Upgraded Bathrooms With Brand New Vanities. The Finished Basement With A Full Bath Provides Versatile Space For Recreation, Guests, Or Future Rental Potential. Furnace & A/C Replaced In 2022! Close To Schools, Parks, Shopping, And Transit - This Home Combines Style, Comfort, And Investment Opportunity In One Exceptional Package. (id:60365)
2197 Donald Road
Burlington, Ontario
Welcome to this well maintained three bedroom home ideally situated on a quiet, family friendly cul-de-sac. As you step into the foyer, you are greeted by a sun filled living room and dining room. The main floor continues with an open concept kitchen and great room with woodburning fireplace; perfect for every day living and entertaining. Upstairs features three spacious bedroom, including a primary suite with its own en suite bath and walk in closet. The finish lower level provides a generous recreation room and a separate office area. Step outside to a private, oversize deck ideal for relaxing or hosting family and friends. This home is located close to top rated schools, walking distance to many amenities including shopping, schools, parks, bus access, restaurants, close to golf courses and easily accessible to QEW/407 (id:60365)



