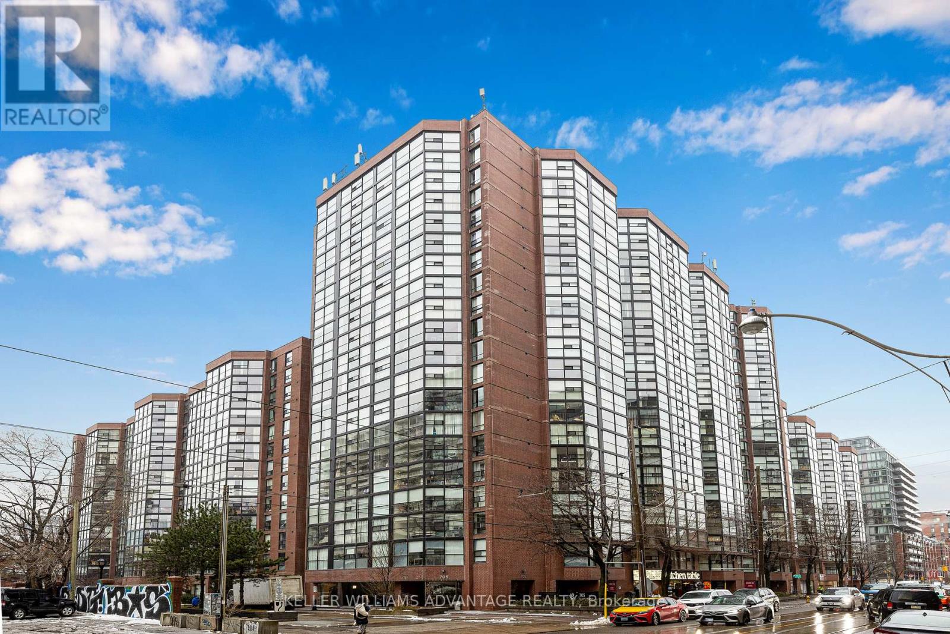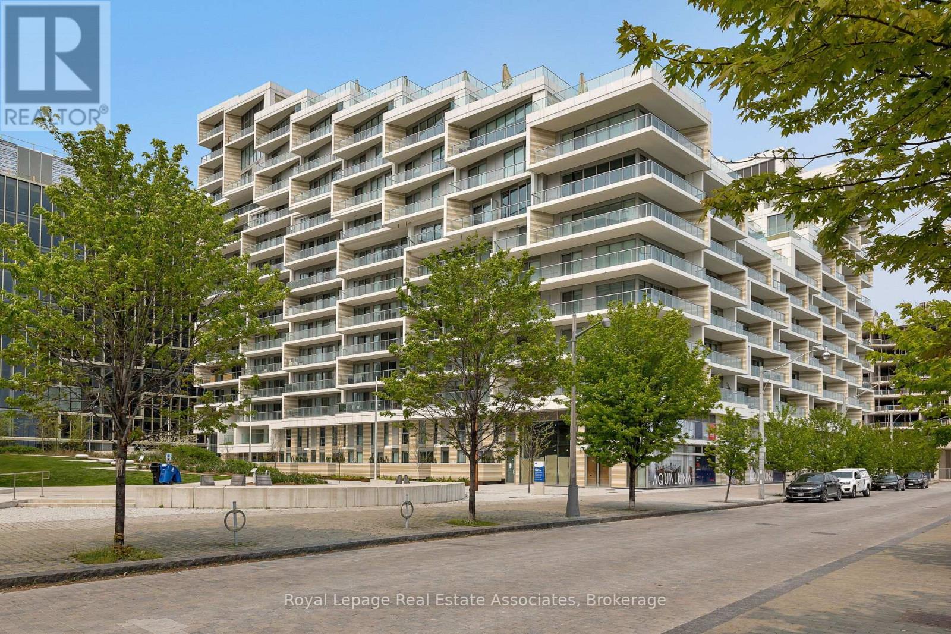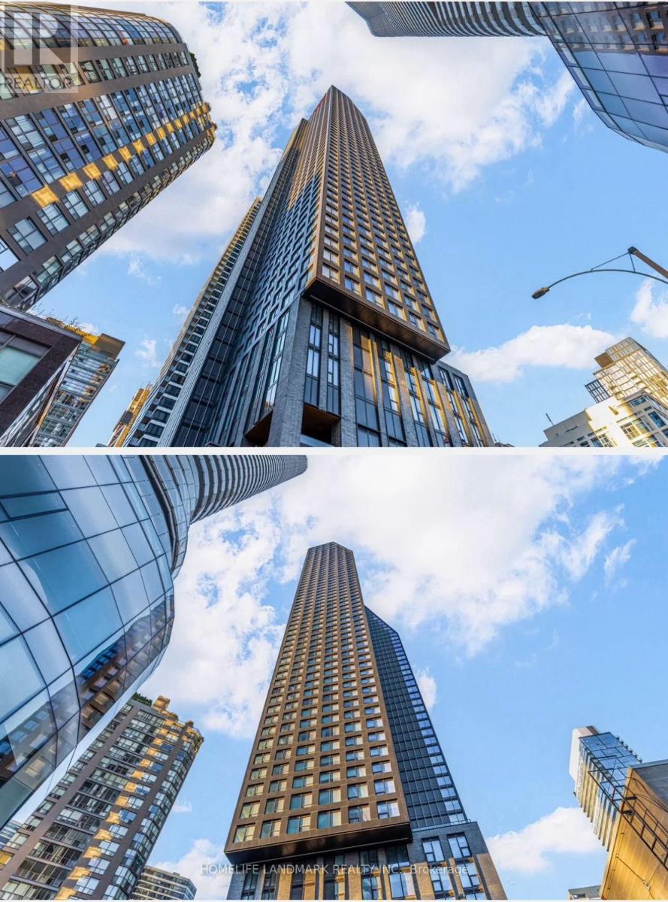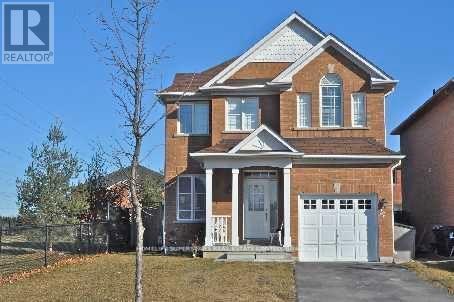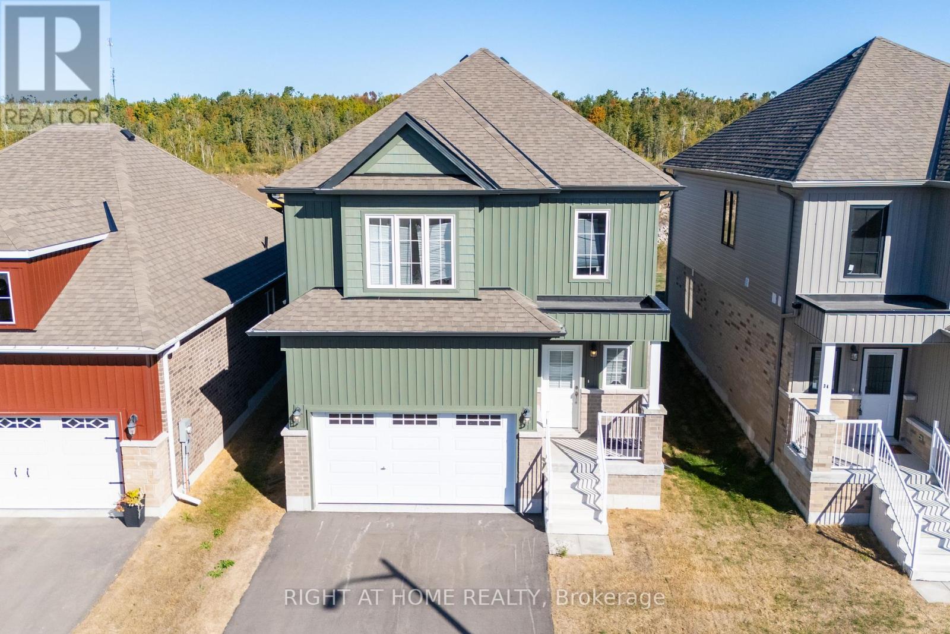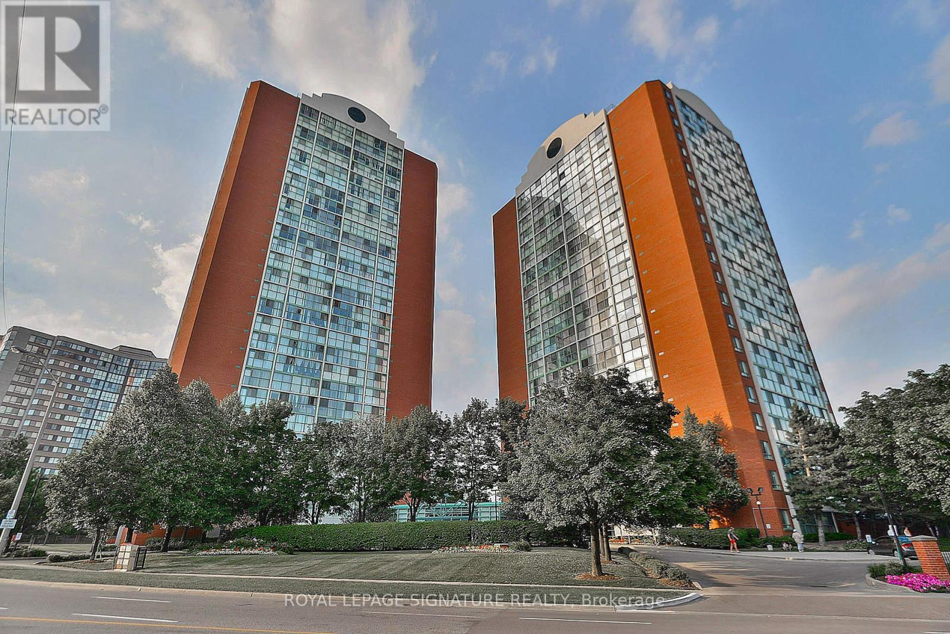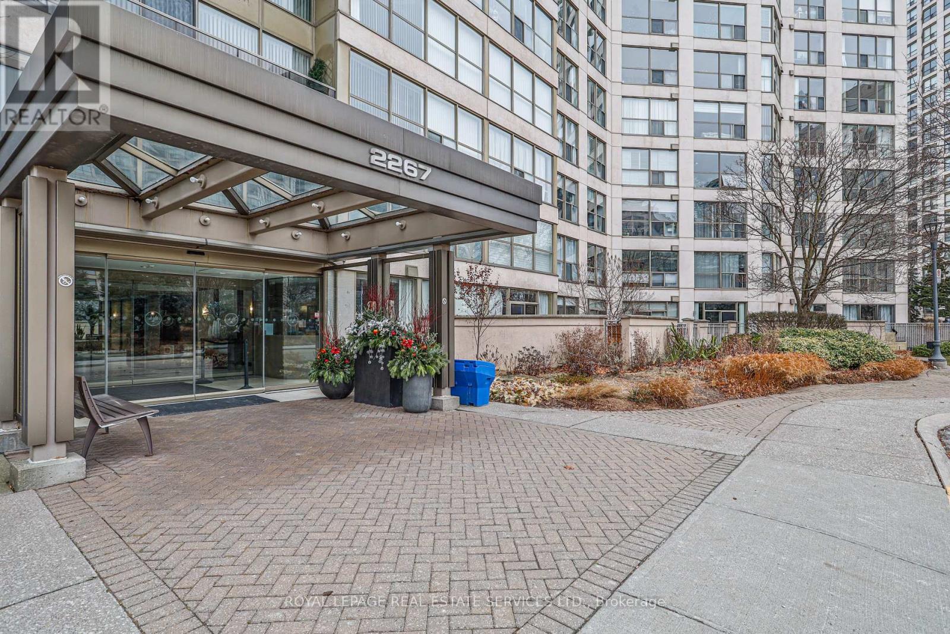1707 - 705 King Street W
Toronto, Ontario
Live the ultimate King West lifestyle! Welcome to this bright and beautifully presented suite, perfectly positioned in the heart of King West Village - one of Toronto's most vibrant and sought-after neighbourhoods. This well-designed layout maximizes every inch of space and offers expansive city views and tons of natural light. Step inside to discover a thoughtfully appointed interior with updated finishes. The functional layout includes a comfortable living area that easily accommodates lounging and dining, a practical kitchen and a versatile space that can be used as an office or den. Enjoy the best of downtown living with resort-style amenities such as gym, indoor & outdoor pools plus a hot tub, sauna, squash & racquetball courts, movie theatre, BBQ & picnic area, playground and bike storage. Steps to King St, transit, restaurants, cafes, nightlife, boutique shopping and quick access to the Gardiner Expressway. Parking spot large enough to accommodate 2 cars! Whether you're a first time homebuyer, downsizer or investor, this King West opportunity delivers both exceptional value and an unparalleled downtown lifestyle. Don't miss your chance to call it home! (id:60365)
830 - 20 Minowan Miikan Lane
Toronto, Ontario
Beautiful Modern Fully-Furnished Two Bed Condo w/ Parking & Locker In Queen West's Trendiest Condo Building Located In The Heart Of Queen West. Split Two Bedroom Layout, High Ceilings, Walk-In Closets, Large Covered Balcony With Gas BBQ And Gorgeous City Views. This Building Is Loaded With Amazing Amenities And Is Next To The Gladstone And Steps To The Drake. *Only Available Furnished/Short-term or Long-term* (id:60365)
410 - 118 Merchants' Wharf
Toronto, Ontario
Experience This Next Level Luxury Residence At Tridel's Aquabella. Very Rare, 1,616 Sq Ft Corner Suite 2-Bedroom, 3-Bath Suite Offers Incredible South And Southwest Views Of The Lake, Islands, And Waterfront. Two Large Balconies With Walk Outs From Every Room. Featuring Stunning Herringbone Oak Floors, 10 Ft Ceilings, And A Spacious Open-Concept Layout Designed For Both Elegant Living And Entertaining. Designer Kitchen With High-End Finishes And Large Island With Built-In Bar Fridge. Huge Primary Bedroom With Spa-Like Ensuite And Heated Floors. Second Bedroom Also Features Its Own Ensuite. Two Large Balconies Overlook The Boardwalk And Water, Perfect For Relaxing Or Entertaining. Aquabella Offers Resort-Like Amenities: Keyless Smart Suite System, Automated License Plate Recognition Parking, 24-Hour Concierge, Gym, Yoga Studio, Saunas, Theatre Room, Outdoor Pool & Terrace, Guest Suites, Parcel/Grocery Pickup Room, And On-Site Daycare. One Of Toronto's Newest Waterfront Communities. Steps To Boardwalk, Parks, Sugar Beach, Loblaws, LCBO, Restaurants, St. Lawrence Market, Financial District, Distillery District, Public Transit, DVP, And Billy Bishop Airport. This Is True Luxury By The Lake. (id:60365)
3916 - 8 Wellesley Street W
Toronto, Ontario
BRAND NEW Luxury condo at 8 Wellesley West, 2 bed + 2 bath South & West CORNER UNIT Condo in the heart of downtown Toronto,directly on Yonge Street and close to everything that matters, Steps to Wellesley Subway Station, University of Toronto, Toronto Metropolitan University, Financial District, Yorkville, restaurants, shopping. Modern kitchen with high-end built-in appliances and stone countertops. 24-Hour Concierge, State-Of-The-Art Fitness Centre, Rooftop Terrace With BBQs And Lounge Areas, And Elegant Party/Meeting Rooms. (id:60365)
34 Pogonia Street E
Toronto, Ontario
Remarks: This amazing Corner Lot at 34 Pogonia Street is A Beautiful, Bright & Spacious Acorn-Built 1477 Sq.Ft. Home In High Demand Location! Rare End Lot Beside Park Area For Extra Privacy. Ample Amount Of Natural Light In Spacious Rooms. Soaring 9' Ceilings In Great Room With Gleaming Hardwood Floor, Pot Lights & Fireplace. Oak Staircase. Wooden Shutters Throughout. Minutes To Recreation & Parks, Walking Distance To School & Easy Access To Public Transit. Large Backyard For Entertaining. Yours To Enjoy! (id:60365)
32 Hillcroft Way
Kawartha Lakes, Ontario
A BRAND NEW HOME Backing onto a ravine! Offered at Great Price! You Will Love This Waterfront Community Living For Very Affordable Price! New 4-bedroom, 3-bathroom home located in the heart of Bobcaygeons newest and fast growing community. This beautiful home has lots to offer! Backing onto future parkland with walking trails and just steps from Sturgeon Lake with parks and beautiful beach, this property blends modern living with the natural beauty of cottage country. This home features 9-ft ceilings, Upgraded Engineered Natural Hardwood on main floor, Upgraded Natural Oak Staircase, Stainless Steel Appliances, Upgraded Granite Countertops, a spacious open-concept layout, and large windows offering plenty of natural light. The kitchen, dining, and living areas flow seamlessly, with a walkout to the backyard perfect for entertaining or enjoying peaceful views of nature. The primary suite includes a walk-in closet and private ensuite, creating a quiet retreat. Three additional bedrooms offer flexible living for families, guests, or a home office. Bobcaygeon offers a unique lifestyle along the Trent-Severn Waterway, with easy access to boating and fishing. Walking distance to dining, boutique shopping, and medical services. This growing community is also seeing key infrastructure improvements, including the Enbridge Main Line extension. Steps to Sturgeon Lake and waterfront trails makes this property and location unique and attractive. Family-friendly community with urban conveniences Quick access to Peterborough & Lindsay, Ideal for families, retirees, or investors seeking a peaceful lifestyle with excellent upside in a rapidly growing area. Full of character and charm! (id:60365)
Ph6 - 4205 Shipp Drive
Mississauga, Ontario
Luxury Penthouse Living! This executive 2-bedroom, 2-bath suite showcases unobstructed panoramic city views and an elegant, modern design. The upgraded kitchen features quartz countertops with stainless steel appliances, both bathrooms have been tastefully updated. The spacious primary bedroom includes a walk-in closet. Enjoy floor-to-ceiling windows, pot lights, and high-quality laminate flooring throughout. Ideally located within walking distance to Square One, parks, library, farmers' market, restaurants, the Mississauga Transit Hub, and GO Bus Terminal. A rare opportunity to lease a penthouse with all utilities included (heat, hydro and water). (id:60365)
315 - 297 Oakwalk Drive
Oakville, Ontario
Welcome to this bright and spacious 2-Bedroom + Den condo in the highly desirable Oak & Co building at Dundas & Trafalgar, Oakville-an ideal home for families and newcomers alike. One of the largest units in the building, this beautifully designed suite features high ceilings, abundant natural light, and clear, unobstructed northwest and southwest views .Enjoy family time on the large private balcony, perfect for morning coffee or relaxing evenings. The versatile den can easily be used as a kids' bedroom, playroom, or home office, offering flexibility as your family grows. The modern kitchen features upgraded stainless steel appliances, quartz countertops, and ample storage, making everyday living and family meals a pleasure. Located in a high-end, well-managed building within a prime, walkable neighborhood, you are just steps to grocery stores, restaurants, cafes, parks, schools, and public transit. Close to Sheridan College, major highways, and the GO Station-perfect for commuting parents and students. The primary bedroom includes a private 4-piece ensuite, and the unit comes with one underground parking space and a locker for added convenience. A wonderful opportunity to enjoy comfortable, family-friendly living in a vibrant community. Newcomers Welcome (id:60365)
512 - 2267 Lake Shore Boulevard W
Toronto, Ontario
Large 1 Bdrm 860 Sq Ft Unobstructed South East View of Boats And Yacht Clubs, Custom Build Large Ensuite Storage. Spacious And Bright Layout Adjacent To Over 10 Acres Of Parkland. 5-Star Building Amenities. Easy Access To Downtown Via Gardiner, Streetcar, Mimico GO. 24 Hour Concierge. Direct Access To Lakefront Boardwalk. Walking Distance To Shoppings, Restaurants, And Off-Leash Dog Park. (id:60365)
611 - 2269 Lake Shore Boulevard W
Toronto, Ontario
Bright And Spacious Corner Suite With Panoramic Lake Views! This Stunning Two-Bedroom Residence Is Surrounded By Floor-To-Ceiling Windows, Filling The Space With Natural Light And Showcasing Unobstructed Views Of The Marina And Lake. The Smart Split-Bedroom Layout Offers Exceptional Privacy; The Suite Comes Complete With Parking And A Locker. Located In The Highly Sought-After Marina Del Rey Community, Residents Enjoy All-Inclusive Maintenance Fees And Full Access To The Malibu Club's Impressive Amenities: Indoor Pool, Whirlpool, Sauna, Squash Courts, Tennis Courts, Billiards, Party Room, Rooftop Terrace, And More. Set Within A Prime Waterfront Neighbourhood, You'll Love The Easy Access To Scenic Trails, Parks, Shops, Transit, Groceries, Gas Stations, And Everything You Need Just Minutes Away. An Incredible Opportunity In One Of The Most Desirable Buildings Along The Lakefront - Close To The City, Close To The Airport, And Close To Nature. (id:60365)
3392 Coronation Avenue
Severn, Ontario
JUST A COZY HOME! BEST VALUE, MOST BANG-FOR-YOUR-BUCK HOME WITH LIMITLESS POTENTIAL .YOU WILL NOT FIND ANYTHING LIKE THIS!!! - 2 DWELLINGS ON THE PROPERTY FOR VERY AFFORDABLE PRICE! CAN BE USED AS: SEPARATE EXTRA LIVING SPACE, RENTAL PROPERTY, LARGE WORKSHOP/GARAGE & MUCH MORE! Whether you're looking for multi-generational living, rental income, or your own private retreat, this property offers it all! Enjoy the flexibility of a large workshop, studio, or spacious garage - perfect for hobbyists, entrepreneurs, or those who need extra space. Live in one home and rent out the other, or create a family compound - the choice is yours! The front bungalow home features 2 bedrooms, 1 bath, and a large kitchen with stainless steel fridge (2022)and a gas stove for convenient cooking. New Driveway(2024), attic insulation (2024), Windows and front door (2023). Furnace and A/C approx. 8 years old & well maintained. WINTERIZED REAR BUILDING adds incredible flexibility, boasting a new roof (2022), fridge (2022), and SPRAY FOAM INSULATION for year-round comfort and energy savings. This second detached building adds significant value! perfect as a workshop, guest house, garage, studio, or rental suite. Use it as-is or finish it to your needs - The choice is yours! Enjoy parking for up to 8 vehicles plus garage plenty of room for cars, boat, and all your toys. Fantastic commute with Easy access to HWY 11, just steps to school, private parks and private beach access offering a peaceful and private lifestyle at very an affordable price! Whether you're an investor, first-time buyer, or looking for a unique family home with rental potential, this property offers limitless possibilities. Don't miss your chance to own this unique property with lots of potential and for very affordable price! This Place is Full of character and charm with lots of potential for the future! (id:60365)
21 - 370 Riddell Court
Newmarket, Ontario
RARELY AVAILABLE END-UNIT 4-BEDROOM TOWNHOME NESTLED IN A QUIET AND PRIVATE ENCLAVE JUST MINUTES FROM HIGHWAY 404, FANTASTIC COMMUTE! This sun-drenched home combines elegance with everyday functionality, offering a thoughtfully designed layout that perfectly suits growing families and busy professionals alike. Enjoy the added convenience of visitor parking located right next to the unit perfect for guests and offering extra space when you need it most. Enjoy the unique curb appeal of a private side entrance designed with a hint of European Townhome style offering both charm and functional convenience. Step inside to discover open concept living & dining rooms plus a private family room that features a large window & beautiful finishes, perfect for relaxation. You will love this spacious & stylish kitchen with Granite counters, gas stove for convenient cooking, S/S appliances and pot lights. Solid oak Hardwood floors on main. Upstairs you will find rarely available - 4 bedrooms with large windows. Primary bedroom features walk-trough His/Hers closet leading into private ensuite bathroom, such design adding more character to this home. A Large sliding door will take you to the backyard! Oh Yes - The Backyard is a true paradise a private, low-maintenance oasis complete with interlocking stone walkway and a beautiful pergola, perfect for summer gatherings, weekend barbecues, or quiet morning coffee. It's a true entertainers dream! The fully finished basement adds incredible bonus space, featuring a dedicated home office and a cozy media room with with extra storage! A short distance to all amenities, schools, banks, parks, shopping & groceries, GO-station, New Costco and Hwy 404 (id:60365)

