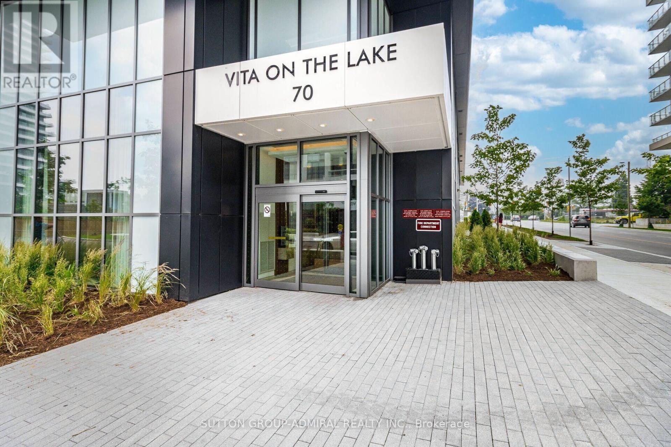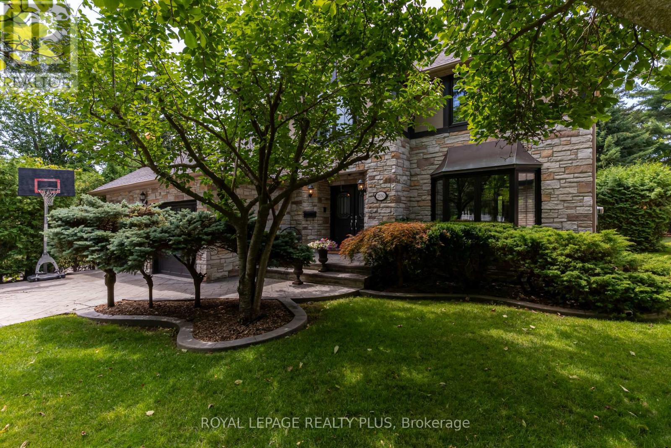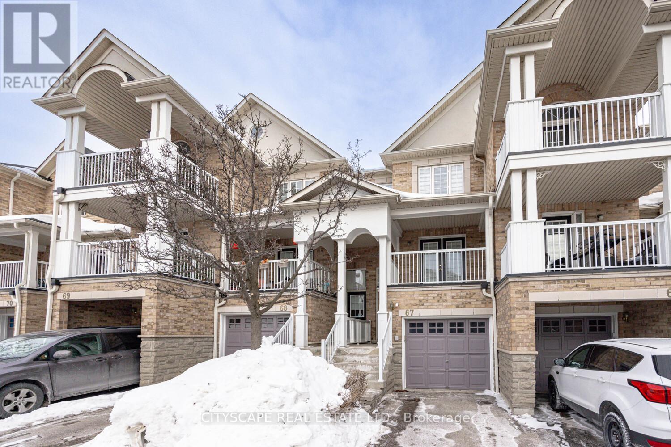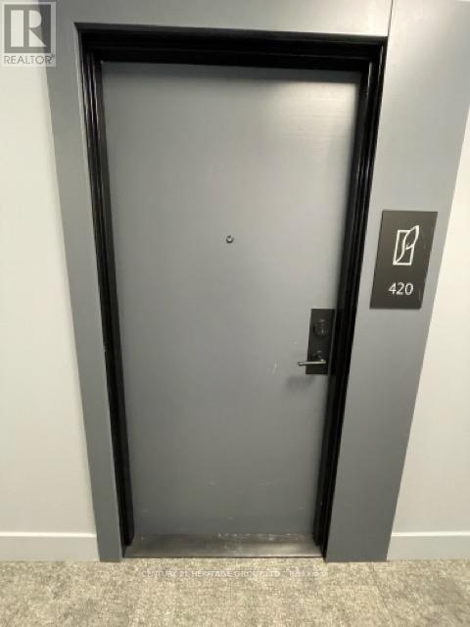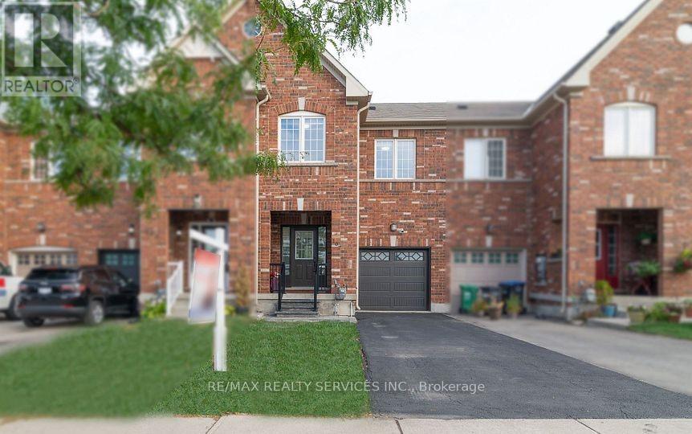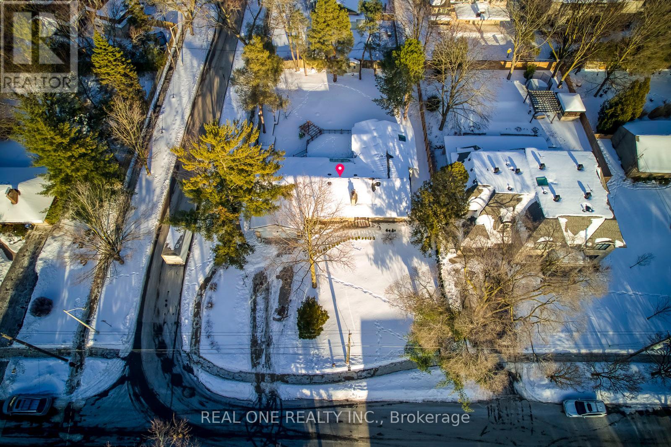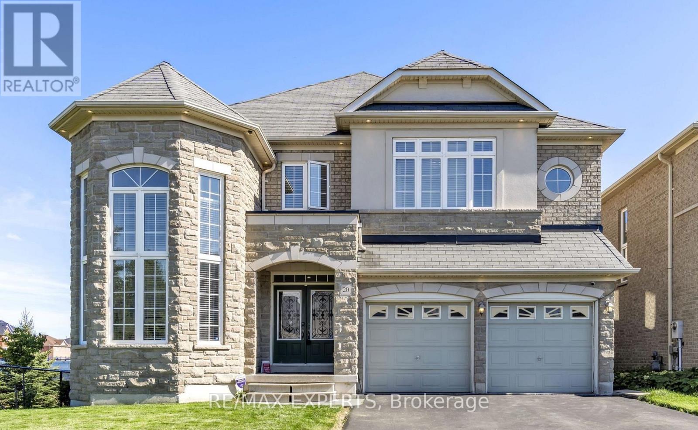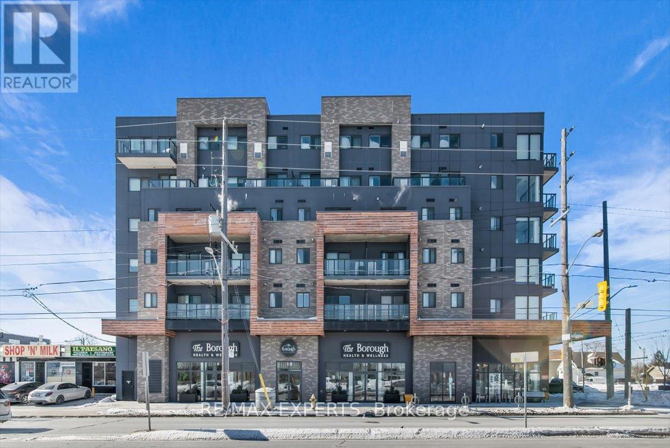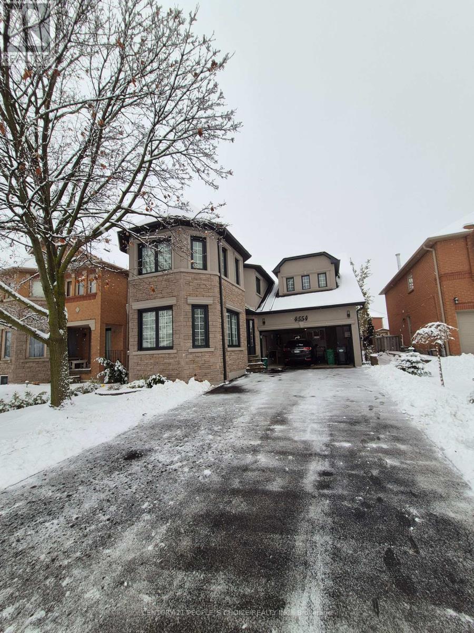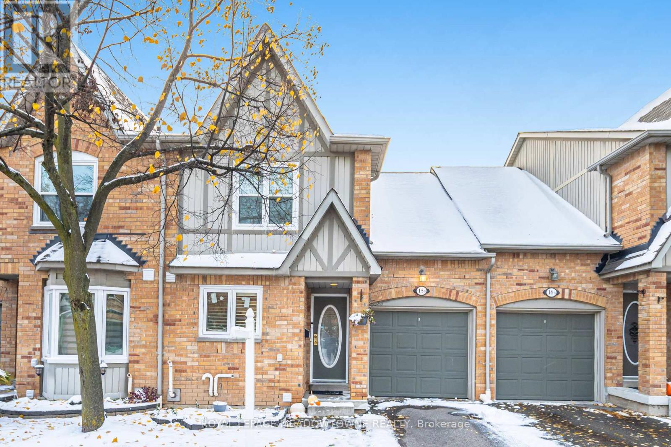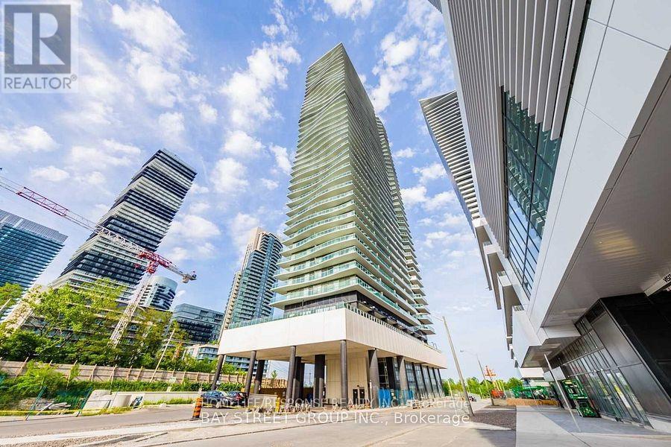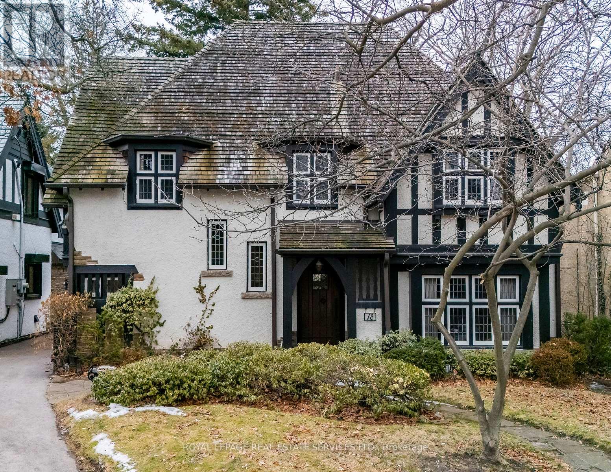1704 - 70 Annie Craig Drive
Toronto, Ontario
Vita On The Lake By Mattamy. Modern & Luxurious 2Bd+Den, 2 full Bath Corner Suite Super Bright . Floor-To-Ceiling Windows & Large Wrap-Around Balcony Bring In Lots Of Natural Light W/ Views Of The Lake. Primary Bedroom Features A 4pc Ensuite, Large Closet, As Well As A Walkout To The Balcony. Chef's Kitchen W/ Centre Island & Breakfast Bar, Quartz Counters and Quartz Backsplash , W/ Built-In Appliances, Ensuite Laundry, 9Ft Ceilings & Many More Features! Parking & Storage Locker Included. Walking Distance To The Waterfront, Parks, Ttc, Restaurants, Cafes, Grocery & More. (id:60365)
2530 Jarvis Street
Mississauga, Ontario
Elegant family home tucked away in quiet enclave adjacent to the Credit River and steps from Erindale Park. Backing onto large estate property, this home offers a cottage-like setting with privacy year round. Nestled away from main roads so that chirping birds form the soundtrack to outdoor relaxation. Approximately 4570 sq ft of finished living space including a fully finished basement. Flowing layout great for large-scale entertaining and mindful of modern family life with space for work from home, study and family fun. Large renovated kitchen boasts greenhouse breakfast area with skylights & walk out to interlock patio with gas bbq hook up and gas fire-pit to extend the outdoor season. Main floor family room has stone gas fireplace, walk out & picture perfect views of the yard and trees. Spectacular Primary bedroom retreat combined with sitting area/nursery offers peaceful views of the natural setting. Upgraded ensuite with skylight, double sinks, separate glass shower and soaker tub. Spacious walk-in closet plus large double closet. Three additional oversized bedrooms with plenty of closet space. Finished basement is bright with lots of above ground windows. 5th bedroom with sitting area and ensuite privileges ideal for nanny, grandparents or teen. Rec room with fireplace, wet bar with cantina and sunny games room round out the space. Meticulously maintained and upgraded with long list of recent improvements including mechanicals, roof, windows, ensuite, kitchen, fresh neutral paint throughout. This quiet pocket of homes is centrally located with 16 minute walk of UTM. Many good schools in the area; public and private, including Erindale Academy (ESL and University prep). Shopping opportunities and amenities of all types nearby. Easy access to Miss Transit, GO Train, 403 & QEW. (id:60365)
67 - 601 Shoreline Drive
Mississauga, Ontario
Just Listed! First Open House This Weekend 2-4PM (SAT & SUN). Can be used as 2 bedroom + Family room or as 3 Bedrooms - entire space is 100% above grade and sunny and bright, with large windows everywhere! Beautiful townhome in a very popular location. Elegant architecture throughout the complex, excellent location. Right next door to park, school, splashpad, dog park, Healthy Planet Shopping plaza. At the other end of this charming complex is Home Depot, Shoppers, Superstore! EZ transit - just 1 bus to subway, easy access to QEW & 403. Stunning home! Updated from top to bottom. Smooth ceilings and LED potlights, luxurious kitchen with island and walk-out to a covered balcony! Enjoy rain or shine! All flooring upgraded throughout the entire home! Renovated bathrooms! Primary bedroom is one of the largest you will find in a townhome this size, usually available only in much larger homes. Absolutely stunning, renovated, ready to move in home, all you need is keys! See video tour for more details! (id:60365)
420 - 430 Square One Drive
Mississauga, Ontario
Don't miss out on this brand-new spacious one bedroom condo with upgraded appliances, large windows and vinyl flooring. This condo is almost 600 square feet and the kitchen has ample counter space with full sized appliances while the combined living/dining actually offers enough space for both living and dining! The bedroom features floor to ceiling windows and provides excellent light. One parking spot and one locker is included in the rent as well as high-speed Internet. The building has excellent amenities with great access to the highway, transit, grocery, restaurants and much more. (id:60365)
107 Frenchpark Circle
Brampton, Ontario
Welcome to this beautiful freehold townhouse, perfectly situated in a highly desirable location! Facing a main intersection and just a short walk to bus stops, plazas, and the Mount Pleasant GO Station, this home offers unmatched convenience for commuters and families alike. This upgraded and well-maintained 3-bedroom property boasts a fantastic open-concept layout, featuring 9-ft ceilings, pot lights, and new laminate flooring throughout the main and second levels. The modern kitchen is equipped with stainless steel appliances, upgraded countertops, and plenty of space for cooking and entertaining. Upstairs, you'll find spacious bedrooms, each complete with His and Her closets. The bathrooms have been thoughtfully upgraded, including a stylish 3-piece ensuite enhanced with a new glass bathtub door. Fresh paint and contemporary light fixtures add a bright, welcoming feel throughout the home. The fully finished basement provides even more versatility, offering a 3-piece washroom and ample storage space-ideal for guests, a home office, or recreation. Step outside to a wonderful backyard featuring an oversized deck, perfect for gatherings, barbecues, or relaxing outdoors. The extended driveway offers additional parking for your convenience. This move-in ready home is an excellent choice for families, first-time buyers, or investors seeking quality, space, and exceptional convenience in a prime location. (id:60365)
1399 Chriseden Drive
Mississauga, Ontario
5 Elite Picks! Here Are 5 Reasons To Make This Home Your Own: 1. Stunning Open Concept Main Level Living Space Boasting Modern Kitchen (Updated '21) with Impressive Waterfall Island with Breakfast Bar, Quartz Countertops, Stainless Steel Appliances, Wall-to-Wall Garden Windows & W/O to Deck & Backyard, Open to Dining Room & Spacious Living Room with Fireplace & Bow Window! 2. 3 Good-Sized Bedrooms & 3 Full Baths on Main Level - with 2nd Bedroom Featuring Its Own Private 3pc Ensuite (Updated '21). 3. Spectacular Oversized Primary Bedroom Suite Boasting Vaulted Ceiling, Many Windows, W/O to Deck, His & Hers W/I Closets & Double-Sided Fireplace to Huge 6pc Ensuite with Skylight, Double Vanity, Soaker/Jet Tub, Separate Shower & Private Water Closet with Sink! 4. Beautifully Finished Basement Featuring Spacious Rec Room & Gym/Games Area with Oversized/Above-Ground Windows, Plus Large Laundry Room & Private Guest Suite with Full Eat-in Kitchen & 4th Bedroom with Large Window & 3pc Bath! 5. Oversized 90' x 167' Lot Boasting Lovely Private Backyard with Huge Deck (Updated '22) & Mature Trees... with Plenty of Room for Entertaining and/or Play!! All This & More!! Modern 3pc Main Bath with Large Shower (Updated '21). Spacious Family Room on Ground Level with 12' Ceiling, Oversized Window, Patio Door W/O to Backyard & Access to Garage. Nearly 4,000 Sq.Ft. of Finished Living Space. Updates Include New Heat Pump '24, New Main Level Hdwd Flooring '21, New Front Door '21, Some New Windows & Patio Doors '18, New Furnace '16. Fabulous Location in Beautiful Lorne Park Neighbourhood Just Minutes from Jack Darling Park & Rattray Conservation (Plus Many Other Parks & Trails!), Mississauga Golf & Country Club, Schools, Public Transit, QEW Access, Shopping, Restaurants & Many More Amenities! (id:60365)
Bsmt - 20 Templeton Court
Brampton, Ontario
Welcome to this bright and spacious legal 2-bedroom basement apartment in a desirable Brampton East neighbourhood, conveniently located near Highways 427 & 50.This clean, well-maintained unit features a separate side entrance, large windows, full kitchen, no carpet throughout, and ensuite laundry for added comfort and privacy, ideal forprofessionals, couples, or small families.Located on a premium lot with 1 driveway parking space included, and close to schools, parks, places of worship, shopping, banks, groceries, and everyday amenities. Tenant pays 30% ofutilities. Seeking A+++ tenant. (id:60365)
416 - 408 Browns Line W
Toronto, Ontario
Welcome to this beautifully designed 1-bedroom + den, 1-bathroom condo located in one of Toronto's most desirable neighbourhoods. This bright and modern unit features an open-concept layout with sleek finishes throughout, including stainless steel appliances, contemporary cabinetry, and stylish flooring.The functional kitchen offers ample storage and workspace, flowing seamlessly into the living and dining area - perfect for entertaining or relaxing at home. The spacious bedroom provides comfort and privacy, while the versatile den is ideal for a home office, nursery, or guest space.Enjoy the convenience of living in a vibrant area close to transit, shopping, restaurants,parks, and everyday amenities, making it perfect for professionals or couples. Don't miss this opportunity to live in a thoughtfully designed space in the heart of Etobicoke! (id:60365)
4554 Willow Creek Drive
Mississauga, Ontario
Elegant detached residence offering approx. 2,750 sq. ft.in the main and 2nd floor, plus Optional additional in laws suite / Home office in the basement, located in the highly sought- after Creditview & Eglinton community. Featuring 4+1 spacious bedrooms, including a refined primary suite with walk-in closet and ensuite. Chef-inspired kitchen with quartz countertops, custom backsplash, extended cabinetry, premium stainless steel appliances, and 10,000 CFM range hood. Formal living and dining areas complemented by a cozy family room with fireplace. Hardwood floors and upgraded lighting throughout. Professionally landscaped backyard with patio, ideal for entertaining. Double-car garage and 4-car driveway. Close to schools, places of worship, shopping, transit, and highways. Move-in ready with major upgrades: roof shingles (2019), two-stage furnace, A/C & humidifier (2021). (id:60365)
15b - 5865 Dalebrook Crescent
Mississauga, Ontario
Welcome to this beautifully renovated family home, perfectly situated in one of Mississauga's most desirable neighbourhoods!This impressive residence offers a blend of modern finishes, functional design, and everyday comfort,making it ideal for growing families seeking space, style, and convenience.Featuring three large bedrooms and three full bathrooms, this home has been extensively renovated from top to bottom. The modern kitchen is the heart of the home, showcasing brand-new quartz countertops,elegant onyx accents, stainless-steel appliances, and sleek cabinetry that combines form and function. The open-concept living and dining area is bright and spacious, featuring new pot lights and fresh paint throughout, creating a warm and inviting atmosphere for both daily living and entertaining. A walk-out to the backyard offers the perfect setting for outdoor gatherings, barbecues, or simply relaxing in your owngreen space.Upstairs, the primary bedroom features a large custom closet, providing ample storage and comfort. The additional bedrooms are generous in size and ideal for children, guests, or a home office setup.The finished basement adds even more value with a full 3-piece bathroom, offering flexible space for a recreation room, home gym, or additional living area.Located within walking distance to top-rated schools including John Fraser Secondary and St. Aloysius Gonzaga, as well as nearby parks, trails, shopping plazas, and public transit, this home offers unparalleled convenience. Enjoy quick access to major highways 403, 401, and 407, Erin Mills Town Centre, and Credit Valley Hospital-all just minutes away.A truly move-in-ready home in a premium location-this one is a must-see (id:60365)
901 - 33 Shore Breeze Drive
Toronto, Ontario
Fantastic "Jade Waterfront Condos". Most sought after layout! Extra clean Suite! Nice view! Show and Sell! Also included is Unit 54, Level C, Unit 182, Level C, TSCC #2678. (id:60365)
18 Queen Marys Drive
Toronto, Ontario
A winding drive leads to this proud quintessential Tudor residence that elegantly demonstrateshow rich wood details, beams and leaded glass exemplify Olde English architecture. A rare and private 50 x 148 foot pool sized lot with glorious gardens offers peace and tranquility. In one of the most aspirational locations that the Kingsway has to offer, this home is waitingto be reimagined into your dream home. In the sunken living room (10'8") a majestic floor to ceiling stone hearth is enhanced by the intricate panelled and beamed ceilings. Large leaded glass windows allow sunlight to stream in, while multiple sconces provide bright evening light.The separate dining room is richly panelled and beamed, exuding an exquisite dining atmosphere. A modern kitchen has a breakfast room that has a large double sliding glass door walk out to the landscaped gardens.This trophy location is steps from Kingsway Cres., and the Humber River parklands and trails. Also just a quick walk to Bloor St shops and restaurants, the subway and top rated schools. (id:60365)

