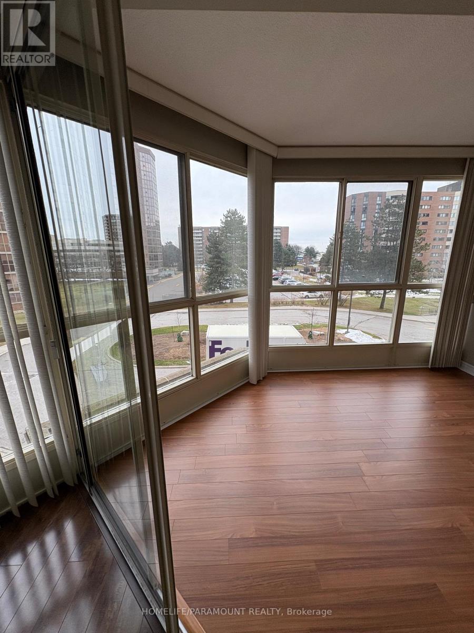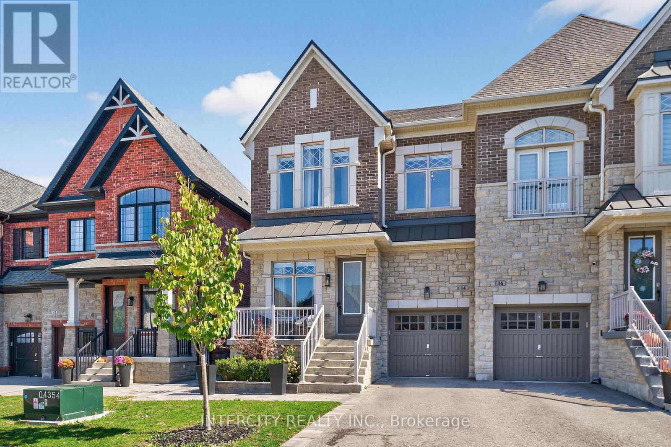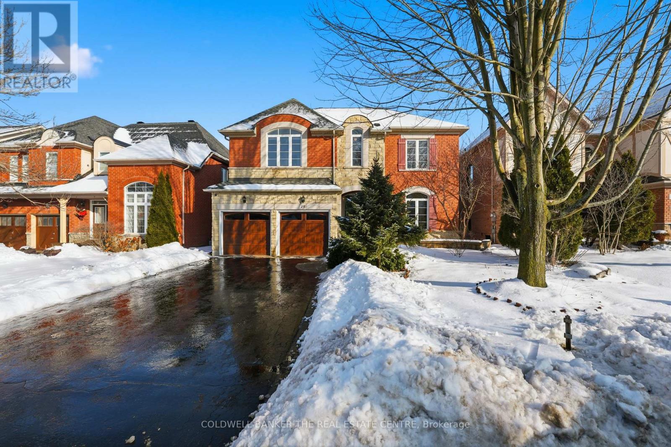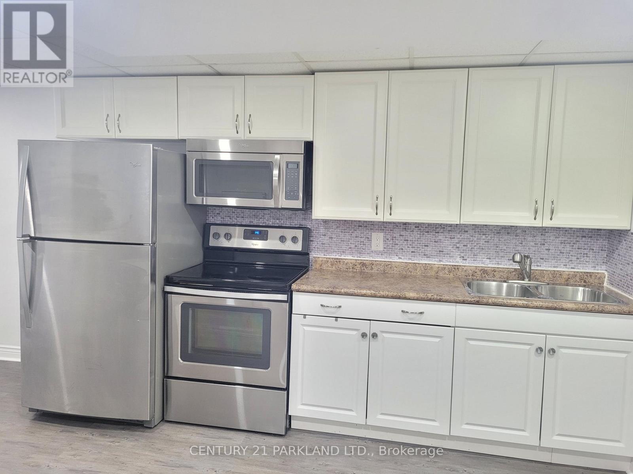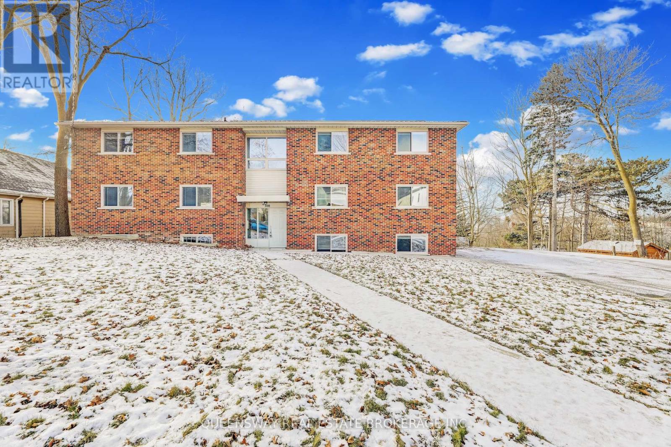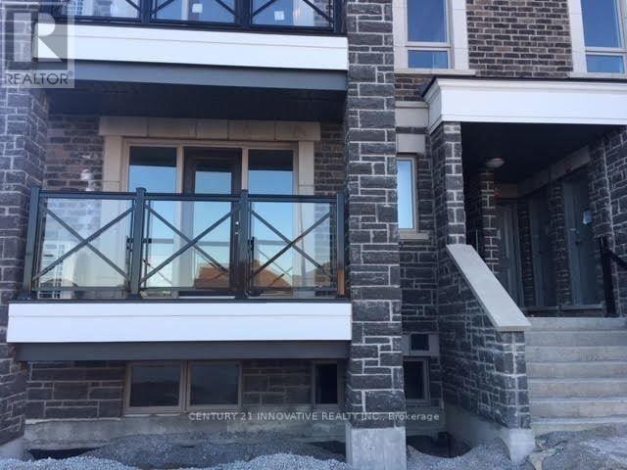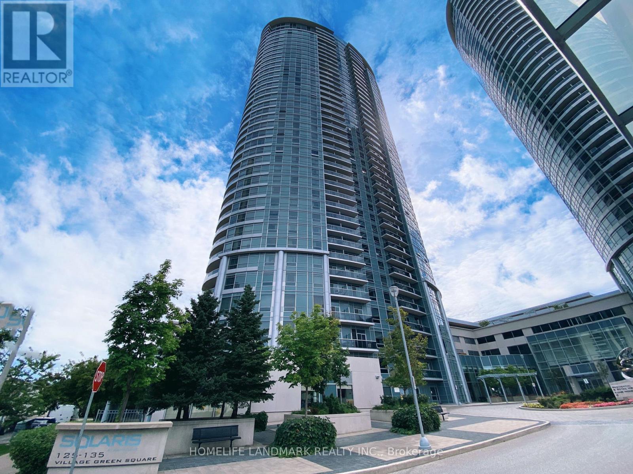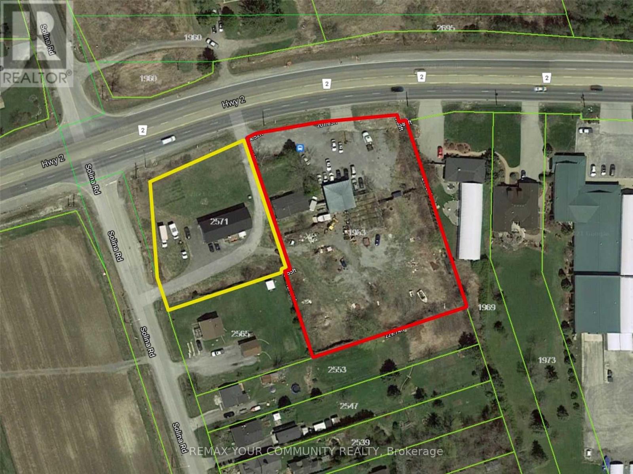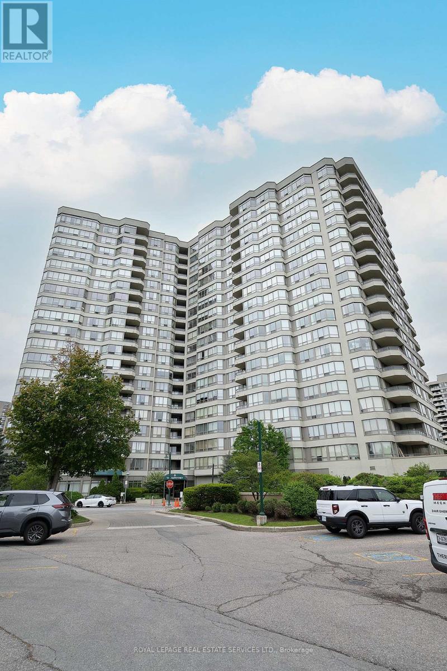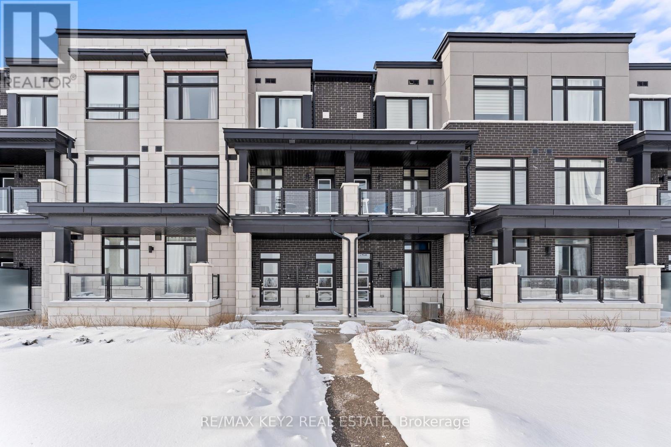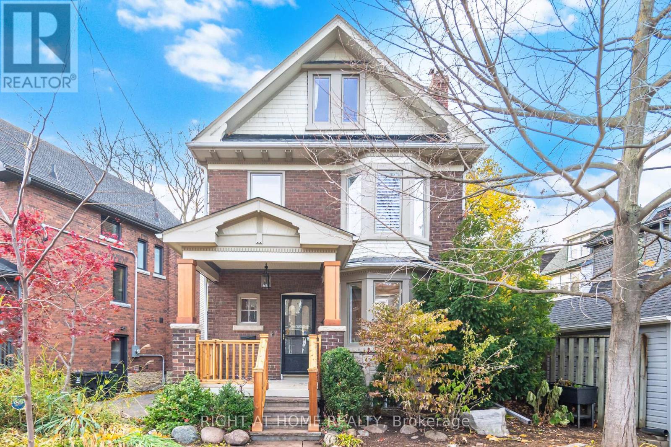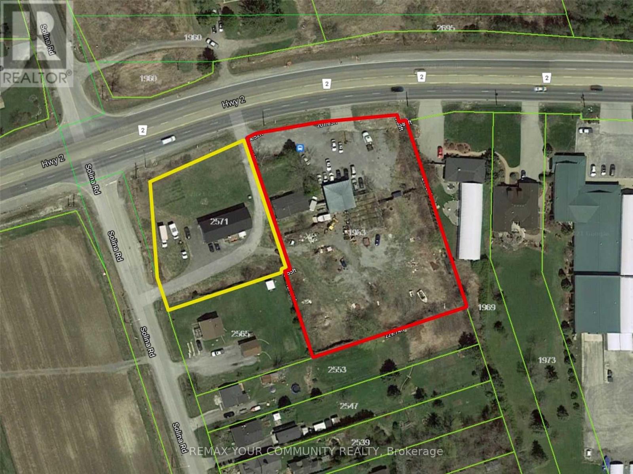306 - 5 Weldrick Road W
Richmond Hill, Ontario
Welcome to 306-5 Weldrick Road in the heart of Richmond Hill, a bright and inviting two-bedroom, two-bathroom condo that perfectly balances comfort and convenience. This well-maintained home offers a functional layout ideal for both everyday living and entertaining, with thoughtful finishes and a warm, welcoming atmosphere throughout. Step inside to discover a spacious interior with room to relax, cook, and gather. The kitchen offers plenty of space for meal prep and dining, making it easy to host or enjoy quiet nights at home. The two full bathrooms add comfort and flexibility to suit a variety of lifestyles. Located right in the middle of everything, this condo is just steps from restaurants, a major shopping mall, beautiful green spaces, and convenient public transportation linked to the TTC. Whether you're running errands, meeting friends for dinner, or heading downtown, everything you need is within easy reach. A dedicated parking space is included for added convenience. Condo amenities include an outdoor pool, exercise center, recreation center, and a sauna. This is a fantastic opportunity to enjoy all the benefits of a central Richmond Hill location in a stylish, move-in-ready home. (id:60365)
14 Great Heron Court
King, Ontario
Perfect opportunity to own a home in the highly sought-after community of King City! This 4- bedroom, 5-bathroom semi-detached residence is tucked away on a quiet cul-de-sac, offering both privacy and charm. Showcasing 9' ceilings on both the main and second levels, this home boasts a bright, open layout with spacious principal rooms and abundant natural light. Beautifully landscaped grounds create inviting curb appeal and a serene outdoor setting. The fully finished basement is perfect for entertaining or additional family living space. Ideally located close to top-rated private schools, scenic parks, trails, and all the amenities King City has to offer. A rare chance to secure a family-friendly home in one of York Region's most prestigious neighbourhoods. (id:60365)
19 Deerhorn Crescent
Aurora, Ontario
Located in the heart of Aurora Highlands, this detached 4-bedroom, 3-bathroom home combines comfort, style, and family-friendly living. Backing onto a serene pond, the property offers privacy and peaceful year-round views. The carpet-free interior features 9-foot ceilings on the main level and a practical layout designed for everyday life, with convenient second-floor laundry. Two bedrooms share a Jack-and-Jill bathroom, ideal for kids or guests, while large basement windows fill the lower level with natural light, ready for future finished space. The backyard includes a private composite deck off the kitchen, perfect for morning coffee or evening wine while enjoying the pond. Surrounded by walking trails, this home provides easy access to outdoor recreation and a true connection to nature. With friendly neighbours, pride of ownership, and many long-time original homeowners, this is a rare opportunity to enjoy pond views, privacy, and a welcoming community lifestyle in one of Aurora's most desirable neighbourhoods. (id:60365)
49 Woodcroft Lane
Vaughan, Ontario
Professionally Finished Basement Apartment in an excellent neighbourhood of Woodbridge. Enjoy this Renovated 1 Bedroom, 1 Bathroom, Private Laundry, 1 Parking unit with a Separate Side door entrance. Absolutely Spotless! Laminate Floors, Stainless Steel Appliances and a 4-Piece Bathroom. Close to many Conveniences: Costco, Shops, Restaurants, Excellent Schools, Parks, Walking & Bike Trails, Hwy access, Etc.. (id:60365)
3 - 308 Prospect Street
Newmarket, Ontario
Welcome to 308 Prospect Street, a rare opportunity to live in a boutique 6-plex in the heart of Newmarket. This beautifully renovated (2024) two-bedroom unit offers a thoughtfully designed layout featuring a spacious kitchen with a dedicated breakfast area, two generously sized bedrooms, and a large open-concept living and dining space. Enjoy a walkout to your private balcony with stunning, unobstructed west-facing views of Fairy Lake, perfect for sunsets and outdoor relaxation. Large windows throughout flood the unit with natural light, creating a bright and inviting atmosphere. Unbeatable location just steps to Historic Main Street, Southlake Regional Health Centre, Upper Canada Mall, Newmarket GO Station, and quick access to Highway 404. Pickering College is within walking distance, and a Viva bus stop is conveniently located right in front of the building. Extras: Fridge, stove, all existing light fixtures, and window coverings. One parking space is included (Second spot at $25/month). Landlord takes care of grass/snow. (id:60365)
1202 - 11 Dunsheath Way
Markham, Ontario
Location!! !Location!! !Location!!! For Lease Corner Unit Like Semi Detached, 2 Bedrooms , 2 Full Washroom Stacked Townhouse. Rent $2600+ All Utilities by Tenant. Located In High Demand Area, Excellent Layout And Open Concept, Laminate Floor, Close To Public Transit, Close To Middle & High School, Few Steps To Markham Stouffville Hospital, Community Center, Library. Close To Marksville Mall And Hwy 407 (id:60365)
1525 - 135 Village Green Square
Toronto, Ontario
This Bright and Spacious east facing condo features a 2-bedroom layout with a parking spot and locker. Perfect for Families and Professionals. Open-concept living space with a modern kitchen, granite countertops, a convenient breakfast bar, and newer model stainless steel appliances for a contemporary touch. Freshly Paint. In-suite Laundry. Spacious Master Bedroom with 4PCs Ensuite and Large walk-in closet. Picture window and closet in the second bedroom. With its beauty, space, and bright ambiance. This high-quality, luxury Tridel condo offers 24-hour concierge service, a wealth of amenities, an indoor pool, sauna, party room, gym & theatre room. Ideally located near schools, restaurants, parks, and large shopping malls close to everything. Quick Access to Hwy 401, Don Valley Parkway, Hwy 404, and local public transit. (id:60365)
1953 Highway 2 Road
Clarington, Ontario
Both properties( E12734756 and E12734744) be sold together .Package Price : $ 2 ,500,000 .Seller offering Two adjacent properties, each with separate legal desperations, to be sold together as one package .Property 2: 1953 Highway 2,Town of Clarington, On.Adjacent lot with 226 feet frontage on Highway 2.Features a function shop currently used for parts and second -hand sales. Includes a residential house( requires repairs). Excellent mixed - use potential. Live / work. Rental income. Commercial use.Approximate lot size : 1/5 Acre. High- exposure ovation with excellent visibility. Ample Parking. Easy access to Hwy 418/ 407,401, 7 / Hwy 115Packege Highlights: Combination frontage on highway 2A. Approximately 326 feet.Property 1: 2571 Solina Road, Town of Clarington , ON. Residential raised bungalows. 3- bedrooms. 3- piece and 2 - piece bathrooms. Bright open concept layout. Kitchen with walkout to deck. Spacious living area. Situated on a 3/4 acre corner lot. 144 feet frontage on highway 2. 200amp (id:60365)
702 - 175 Bamburgh Circle
Toronto, Ontario
Welcome to "Monterey", a Well Managed Building with Unobstructed Panoramic View and Comprehensive Recreations: Full-Sized Indoor Swimming Pool, Sauna, Party Room, Gym, Library, Billiard Rm, Table-Tennis, Racquet, Tennis Court, Outdoor BBQ, Visitor Parking etc. Conveniently Located in Warden/Steeles Neighbourhood within Walking Distance to 2 Supermarkets, Schools, Restaurants, Banks, Church .... This Spacious Apartment Has 2 Spacious Bedrooms; Master Bedroom has Large His / Her Closets and 4-Pc Ensuite; 2nd Bedroom Has W/O to Balcony, Large Enough for Warm Weather Parties; The Spacious Solarium Has Panoramic Views and W/O to the Balcony and Can be Used as a Home Office or 3rd Bedroom. There's No Carpet. The Apartment Has a Lot of Furniture, Which Can Be Included Free, or Removed if Not Required. So You Can Move In with only Your Personal Belongings and Enjoy. The Rent Includes All Utilities, Cable & Internet! Just Need Tenant Insurance to Move In. (id:60365)
107 - 2550 Castlegate Crossing
Pickering, Ontario
Welcome to this modern, single-level condo townhome in the sought-after Duffin Heights community of Pickering. This carpet-free unit offers a functional and comfortable layout, ideal for professionals, couples, or downsizers seeking easy, low-maintenance living.The open-concept living and dining area is bright and inviting, with a walk-out to a private balcony, perfect for enjoying fresh air or unwinding after a long day. The kitchen provides ample cabinetry and counter space for everyday use.Two well-sized bedrooms and a full bathroom complete this thoughtfully designed one-level home. The practical layout allows for convenient living without stairs.Located close to parks, schools, shopping, public transit, and major highways including 401, 407, and 412, this home offers both comfort and excellent commuter access. (id:60365)
106 Ellerbeck Street
Toronto, Ontario
Welcome To 106 Ellerbeck St! Located In The Heart Of Playter Estates, This Home Features 4 Bedrooms, 3 Baths And Is Full Of Charm! Located In Jackman School District.Beautiful Eat- In Kitchen, Over Looking The Backyard. Fully Finshed Basement With Nanny Ensuite/ Rental Potential. Walkers Paradise With A 94 Walk Score! A Quick Walk To Danforth Ave, Transit, Withrow Park And More! A Transit Score Of 100. Gorgeous Gardens, And Landscaped Backyard Featuring A Private Covered Sitting Area. Main Floor Features 9 Ft Ceilings. (id:60365)
2571 Solina Road
Clarington, Ontario
Both properties (E12734756 and E12734744) be sold together .Package Price : $ 2 ,500,000 .Seller offering Two adjacent properties, each with separate legal desperations, to be sold together as one package .Property 1: 2571 Solina Road, Town of Clarington , ON. Residential raised bungalows. 3- bedrooms. 3- piece and 2 - piece bathrooms. Bright open concept layout. Kitchen with walkout to deck. Spacious living area. Situated on a 3/4 acre corner lot. 144 feet frontage on highway 2. 200amp Property 2: 1953 Highway 2,Town of Clarington, On.Adjacent lot with 226 feet frontage on Highway 2.Features a function shop currently used for parts and second -hand sales with licence. Includes a residential house( requires repairs). Excellent mixed - use potential. Live / work. Rental income. Commercial use.Approximate lot size : 1/5 Acre. High- exposure ovation with excellent visibility. Ample Parking. Easy access to Hwy 418/ 407,401, 7 / Hwy 115Packege Highlights: Combination frontage on highway 2A. Approximately 326 feet. (id:60365)

